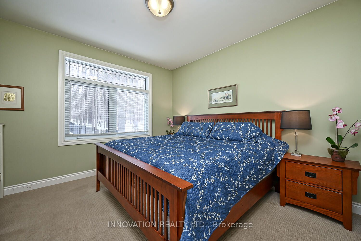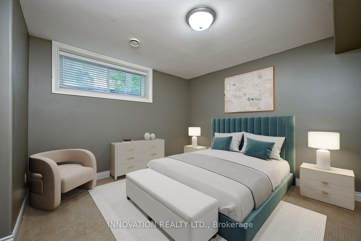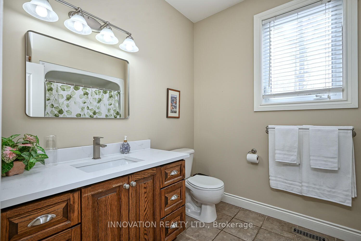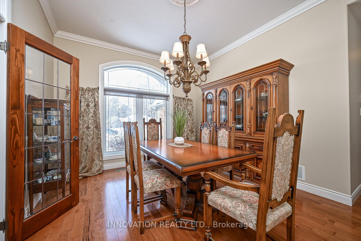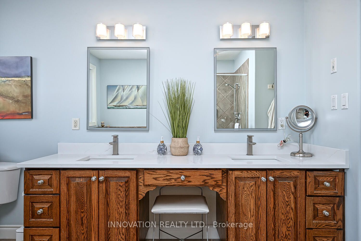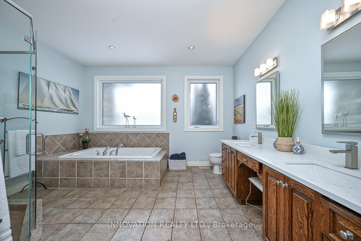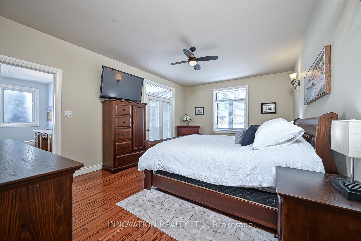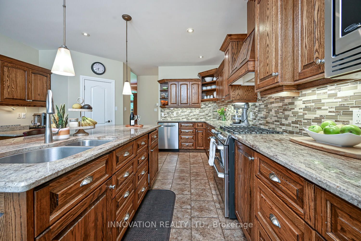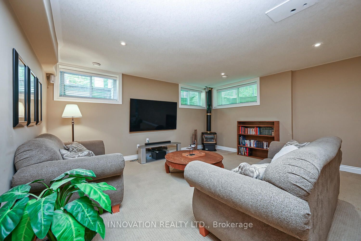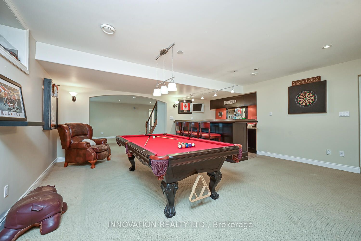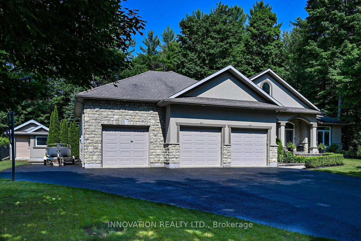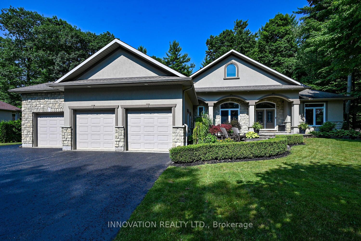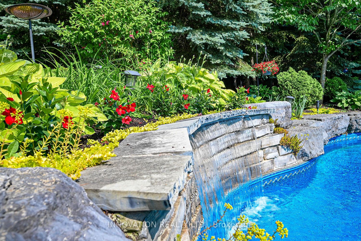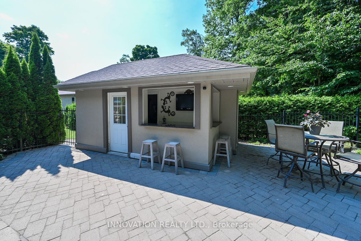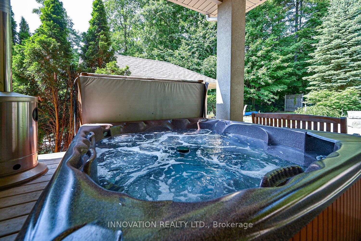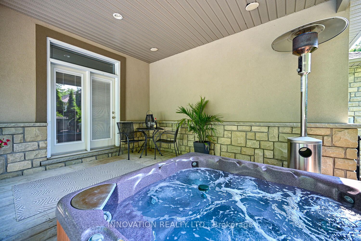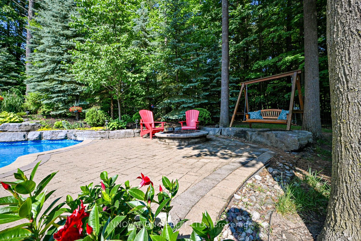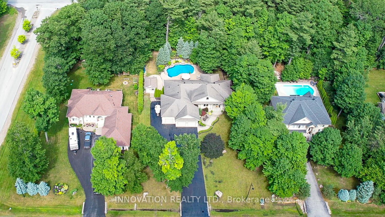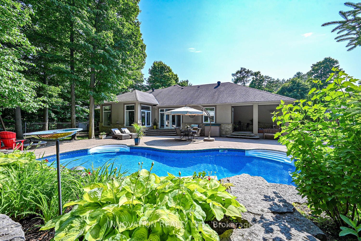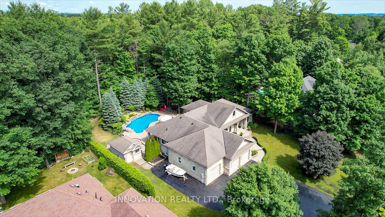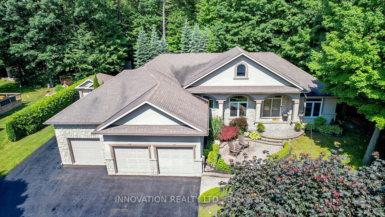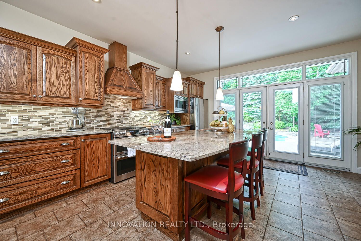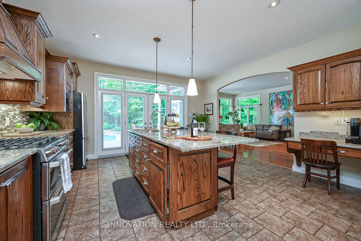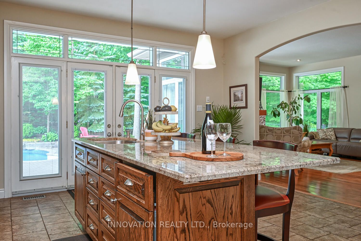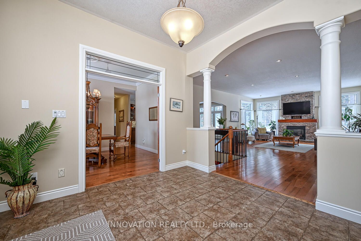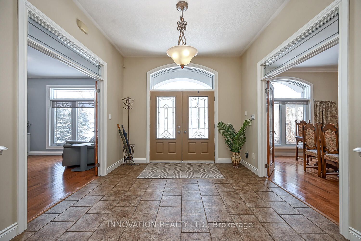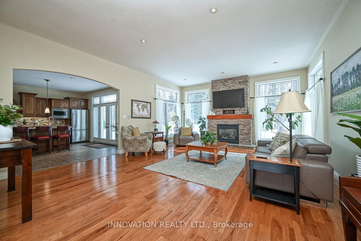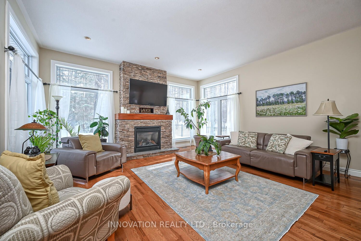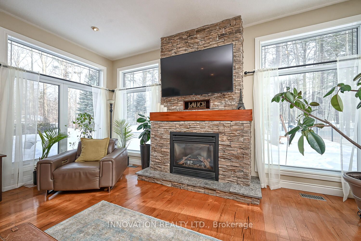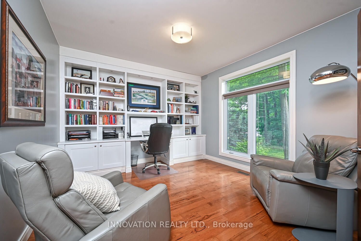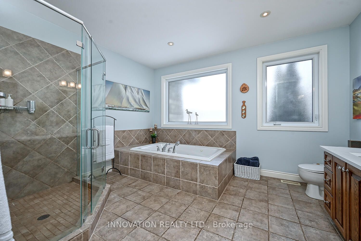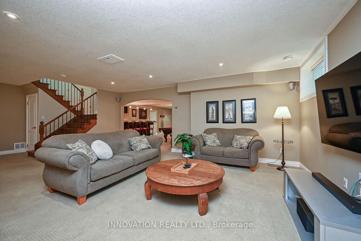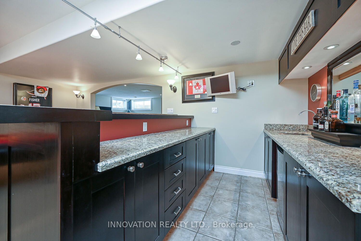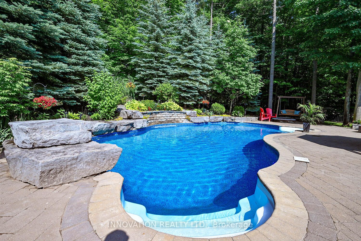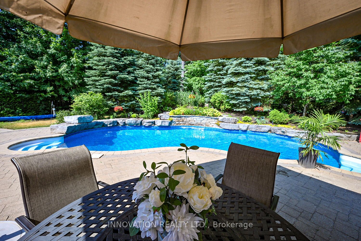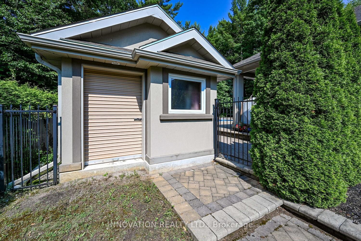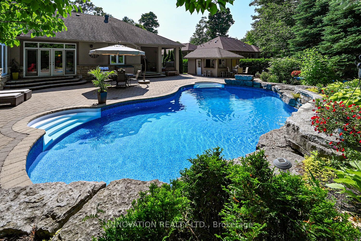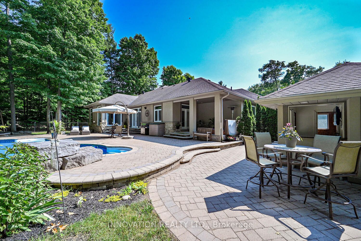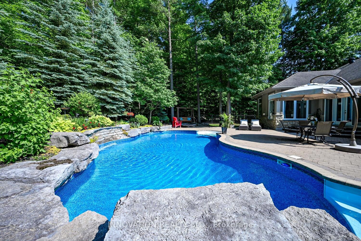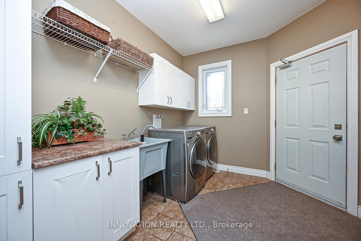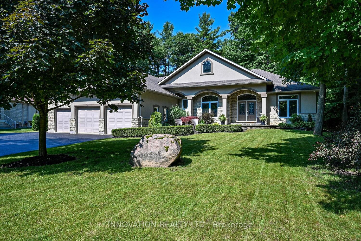
List Price: $1,689,900
28 LADDIE Lane, Springwater, L9X 0C3
- By INNOVATION REALTY LTD.
Detached|MLS - #S11996288|New
5 Bed
4 Bath
Lot Size: 118.8 x 310.7 Feet
Attached Garage
Price comparison with similar homes in Springwater
Compared to 14 similar homes
0.9% Higher↑
Market Avg. of (14 similar homes)
$1,675,448
Note * Price comparison is based on the similar properties listed in the area and may not be accurate. Consult licences real estate agent for accurate comparison
Room Information
| Room Type | Features | Level |
|---|---|---|
| Dining Room 4.44 x 3.65 m | Main | |
| Living Room 6.9 x 5.48 m | Main | |
| Kitchen 5.91 x 4.85 m | Main | |
| Primary Bedroom 5.89 x 3.96 m | Main | |
| Bedroom 4.14 x 3.75 m | Main | |
| Bedroom 3.96 x 3.93 m | Basement | |
| Bedroom 4.03 x 3.53 m | Basement | |
| Bedroom 4.14 x 3.75 m | Basement |
Client Remarks
Exquisitely crafted and custom-built, this executive bungalow in the coveted ANTEN MILLS COMMUNITY offers a refined blend of luxury and comfort. Boasting 5 spacious bedrooms and 4 well-appointed bathrooms, the home welcomes you with an expansive open-concept main floor highlighted by a striking stone fireplace, gleaming hardwood floors, elegant ceramic tile accents, and soaring 9foot ceilings.The grand chef-inspired kitchen is a culinary dream, featuring a generous center island, custom cabinetry, and sophisticated granite countertops. Adjacent to this space, the main-floor primary suite provides a serene retreat with a lavish 5-piece ensuite adorned with quartz countertops, a large walk-in closet, and a private balcony that frames views of your backyard oasis.The fully finished basement expands the living space with three additional bedrooms, a cozy family room, two additional bathrooms, an exercise room, and a stylish bar area that overlooks the entertainment space ideal for gatherings and celebrations.Step outside to discover a professionally landscaped backyard, where a breathtaking inground pool with a cascading waterfall, interlock patio, and built-in sprinkler system set the stage for outdoor living. Additional highlights include a surround sound system, perennial gardens, a relaxing hot tub, and a charming cabana complete with a bar and changing room.The 3bay insulated garage features heated floors and direct access to the basement, presenting excellent IN-LAW SUITE POTENTIAL. With direct access to the scenic Simcoe Forest trails and only 15 minutes from Snow Valley and Moonstone Skiing, this property is considered to be in a prime location. Recent upgrades include a new heat pump and natural gas furnace (installed in 2023).
Property Description
28 LADDIE Lane, Springwater, L9X 0C3
Property type
Detached
Lot size
N/A acres
Style
Bungalow
Approx. Area
N/A Sqft
Home Overview
Last check for updates
Virtual tour
N/A
Basement information
Walk-Up,Finished
Building size
N/A
Status
In-Active
Property sub type
Maintenance fee
$N/A
Year built
--
Walk around the neighborhood
28 LADDIE Lane, Springwater, L9X 0C3Nearby Places

Angela Yang
Sales Representative, ANCHOR NEW HOMES INC.
English, Mandarin
Residential ResaleProperty ManagementPre Construction
Mortgage Information
Estimated Payment
$0 Principal and Interest
 Walk Score for 28 LADDIE Lane
Walk Score for 28 LADDIE Lane

Book a Showing
Tour this home with Angela
Frequently Asked Questions about LADDIE Lane
Recently Sold Homes in Springwater
Check out recently sold properties. Listings updated daily
See the Latest Listings by Cities
1500+ home for sale in Ontario
