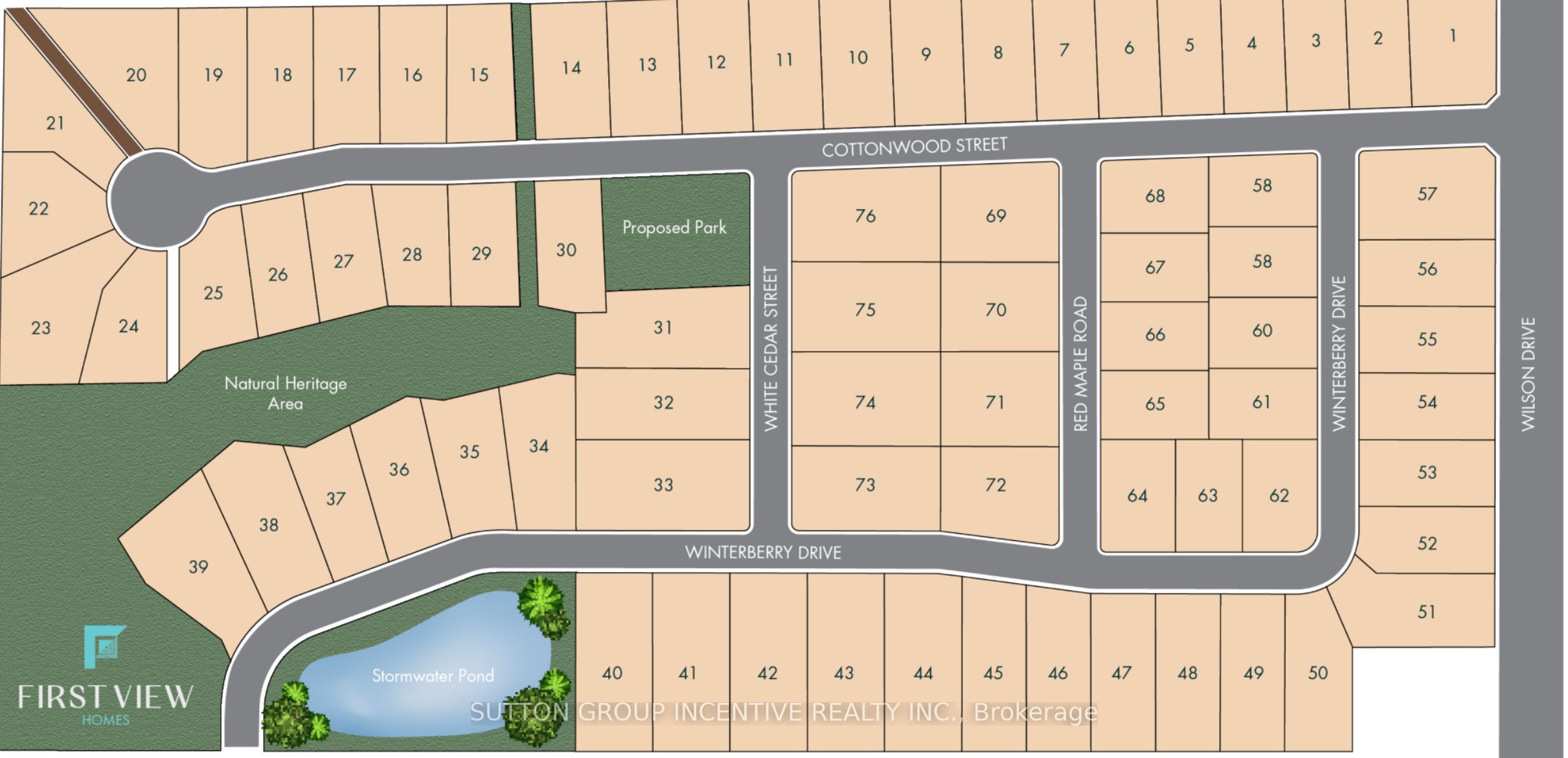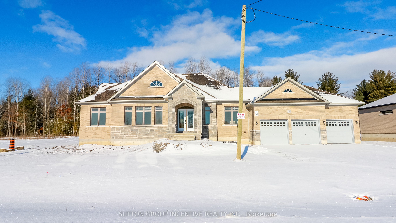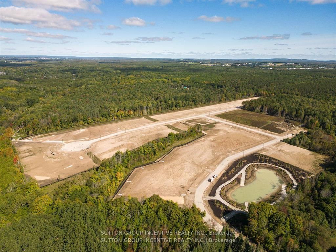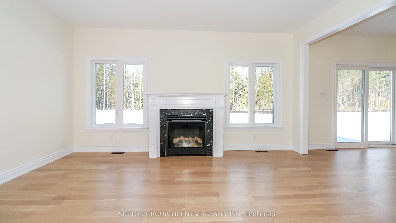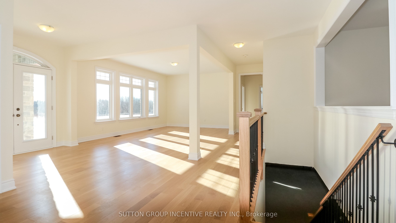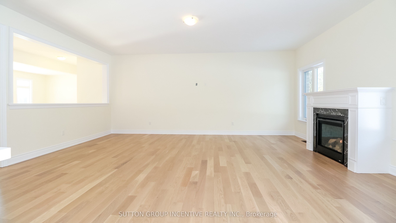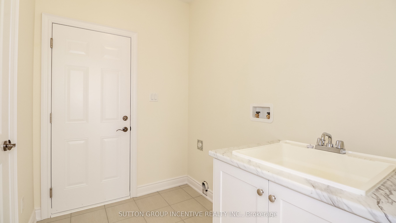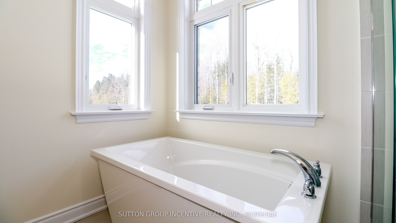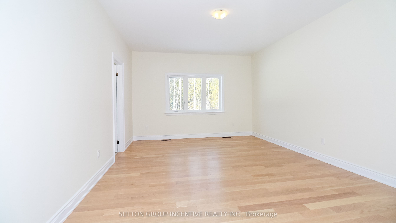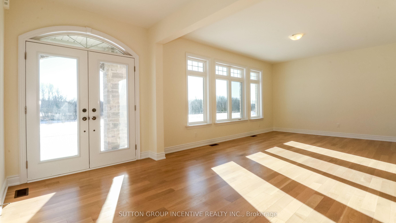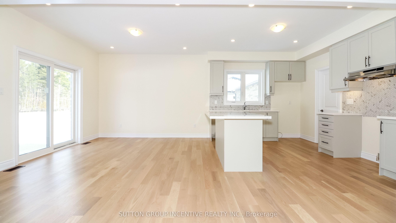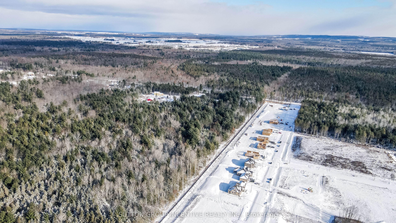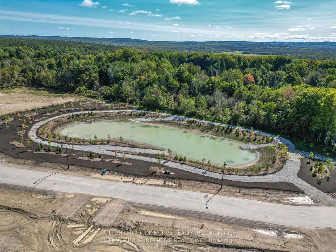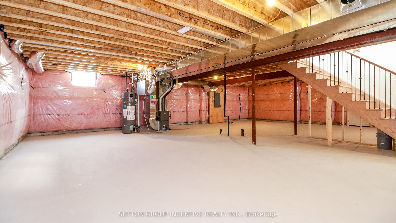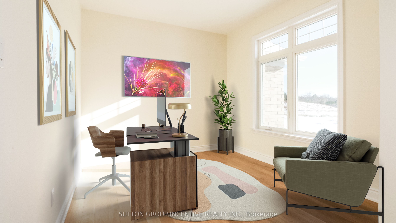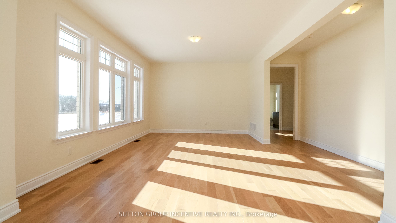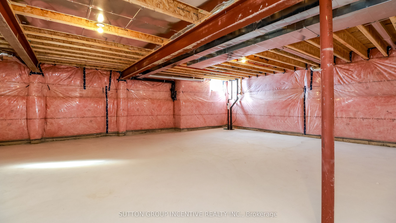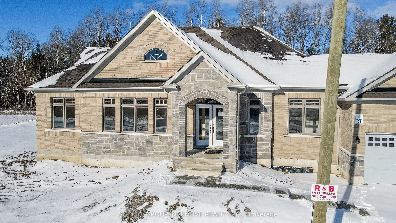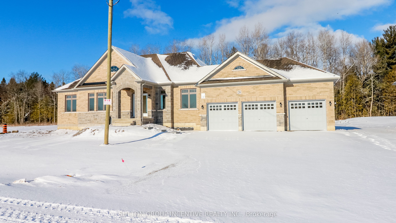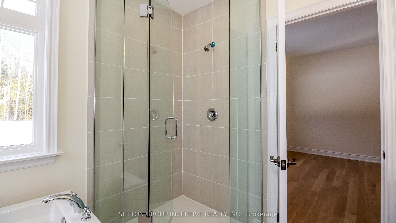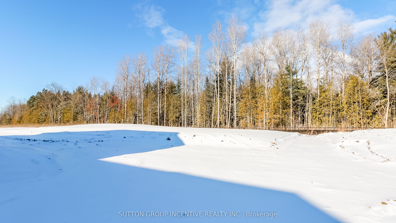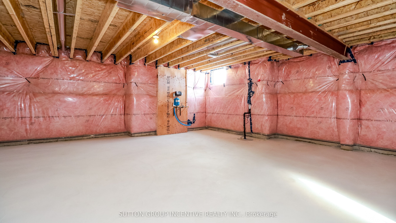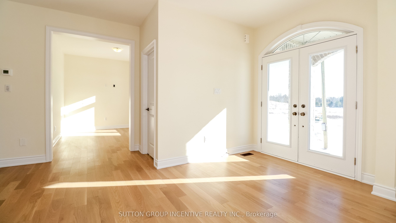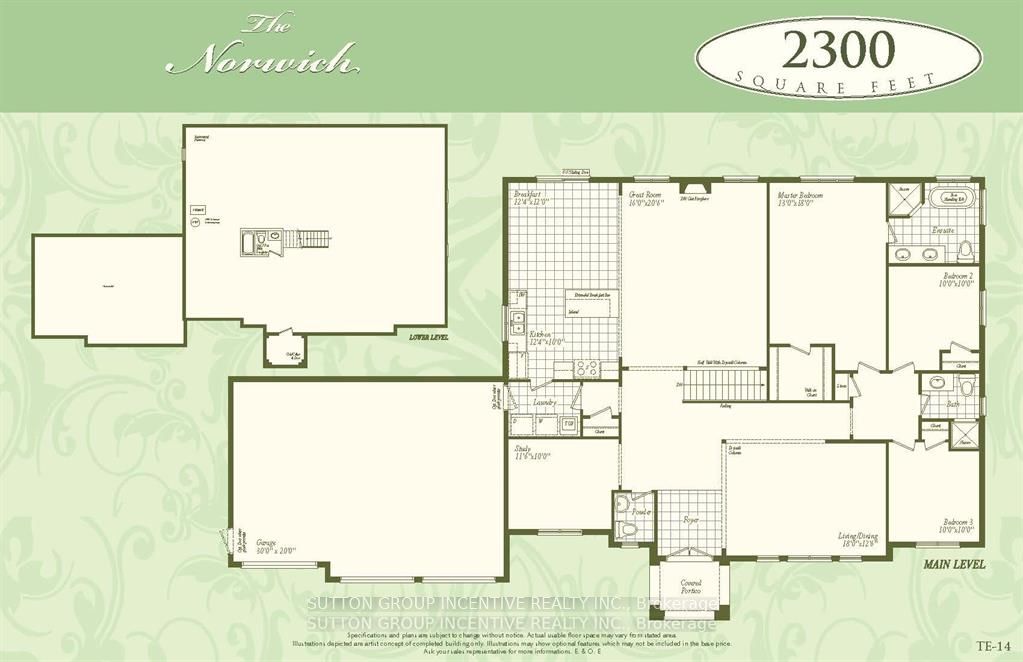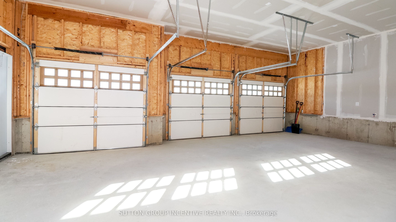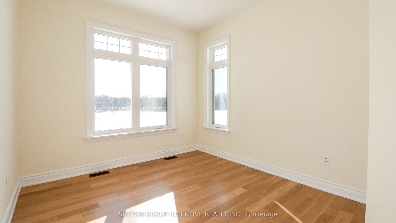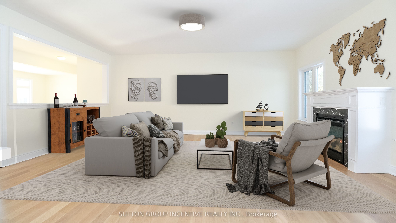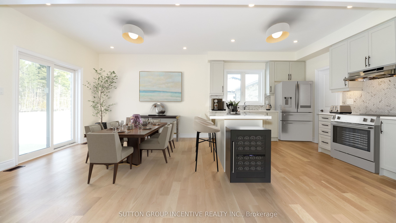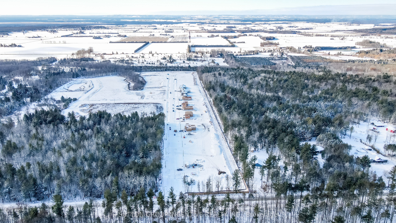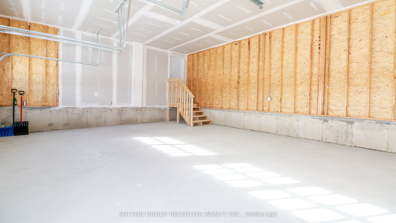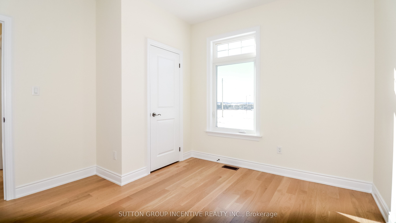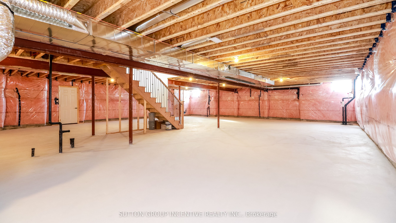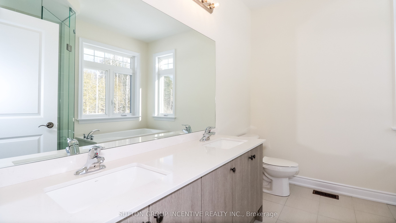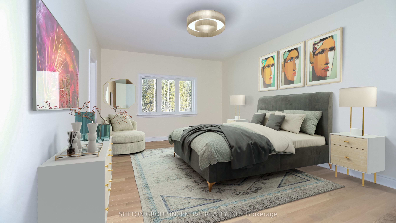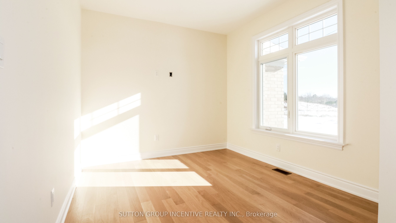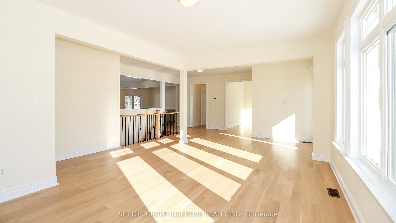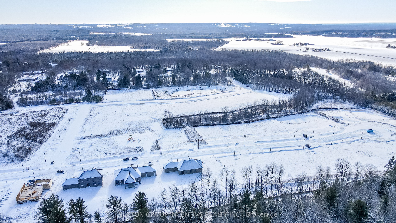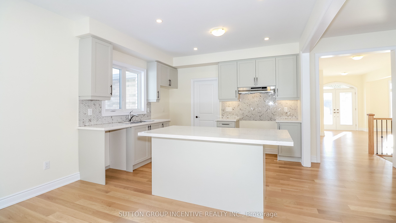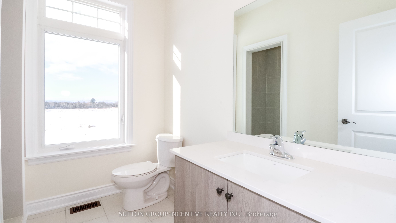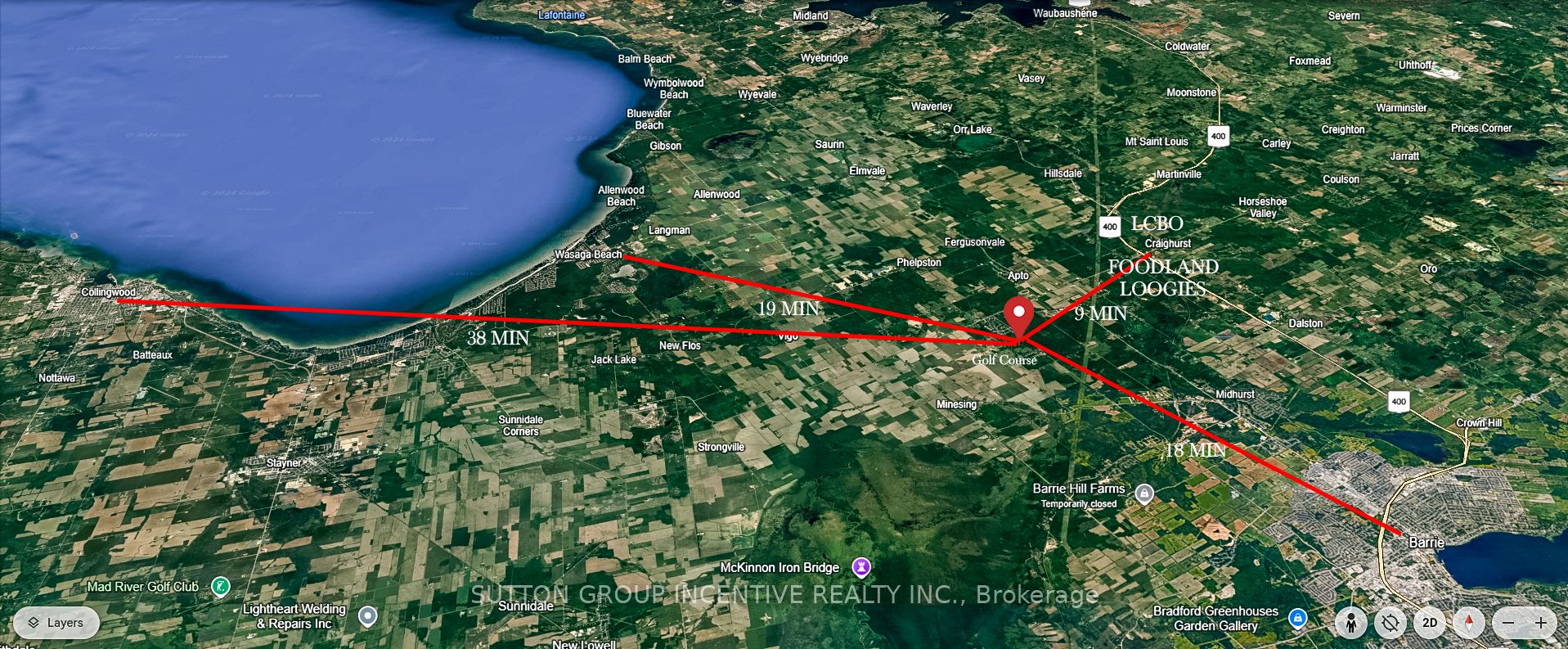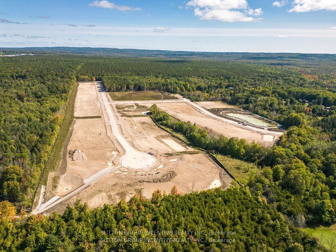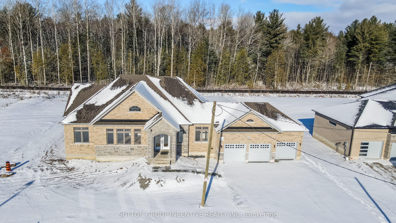
List Price: $1,489,000
28 Cottonwood Street, Springwater, L9X 2E5
23 days ago - By SUTTON GROUP INCENTIVE REALTY INC.
Detached|MLS - #S12034973|Terminated
3 Bed
3 Bath
2000-2500 Sqft.
Lot Size: 120 x 212 Feet
Attached Garage
Price comparison with similar homes in Springwater
Compared to 7 similar homes
-0.4% Lower↓
Market Avg. of (7 similar homes)
$1,494,386
Note * Price comparison is based on the similar properties listed in the area and may not be accurate. Consult licences real estate agent for accurate comparison
Room Information
| Room Type | Features | Level |
|---|---|---|
| Kitchen 3.76 x 4.07 m | Main | |
| Dining Room 5.5 x 3.81 m | Combined w/Living | Main |
| Primary Bedroom 5.5 x 3.96 m | 5 Pc Bath | Main |
Client Remarks
***OPEN HOUSE***SAT., SUN. AND EASTER MONDAY at 11:00 AM - 2:00 PM***Welcome to Anten Mills Estates and prepare to be wowed! Located among mature forest and neighbouring estate homes, this is the perfect spot for outdoor enthusiasts with numerous hiking and biking trails, Springwater Golf Course, Trans-Canada Snowmobile Trail, Horseshoe Valley Ski Resort as well as Snow Valley Ski Resort at your fingertips. This newly built 2,300 sq. ft. bungalow sits on the 1/2 acre lot which backs onto Environmentally Protected land. The open-concept layout creates a bright and inviting atmosphere with 9 ft flat ceilings, Oak Hardwood Flooring throughout, Calacatta Granite Kitchen Countertop and Backsplash, Pot Lights and Extended Breakfast Bar. The main floor offers 3 bedrooms, 2.5 baths and it is move-in ready for your enjoyment. Master Bedroom featuring a walk-in closet and a 5 pc en-suite with a free standing tub and a frameless glass shower. The open kitchen, breakfast area and great room span the back of the home and provide an unobstructed forest view. The lot is 112 feet wide by 212 feet deep, and can easily accommodate a pool in the back yard. The 3 car garage has an entrance to the main floor laundry, and the extra deep driveway (south facing) will hold 6 cars. Only minutes to Barrie and access to HWY 400. Pictures are virtually staged. I welcome you to visit this home for yourself!
Property Description
28 Cottonwood Street, Springwater, L9X 2E5
Property type
Detached
Lot size
N/A acres
Style
Bungalow
Approx. Area
N/A Sqft
Home Overview
Last check for updates
50 days ago
Virtual tour
N/A
Basement information
Full,Unfinished
Building size
N/A
Status
In-Active
Property sub type
Maintenance fee
$N/A
Year built
--
Walk around the neighborhood
28 Cottonwood Street, Springwater, L9X 2E5Nearby Places

Angela Yang
Sales Representative, ANCHOR NEW HOMES INC.
English, Mandarin
Residential ResaleProperty ManagementPre Construction
Mortgage Information
Estimated Payment
$1,191,200 Principal and Interest
 Walk Score for 28 Cottonwood Street
Walk Score for 28 Cottonwood Street

Book a Showing
Tour this home with Angela
Frequently Asked Questions about Cottonwood Street
Recently Sold Homes in Springwater
Check out recently sold properties. Listings updated daily
See the Latest Listings by Cities
1500+ home for sale in Ontario
