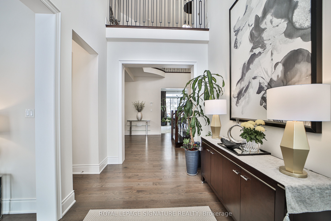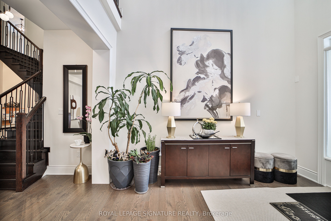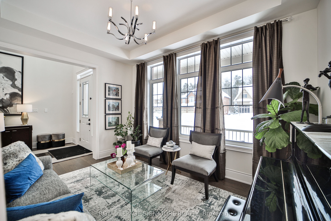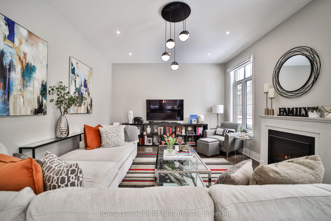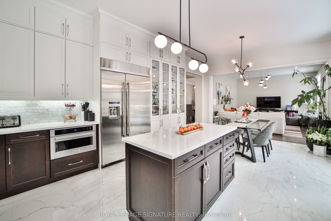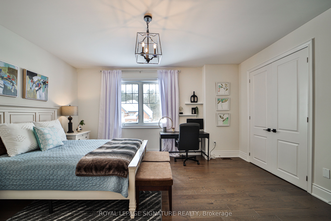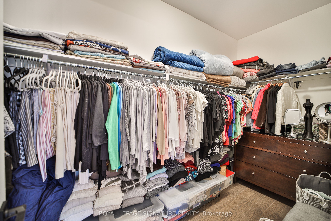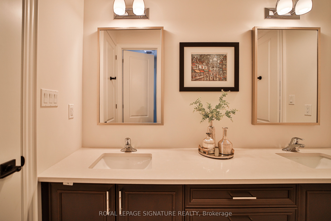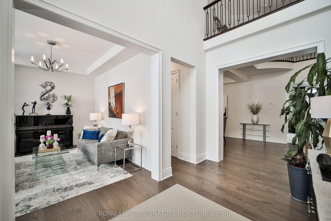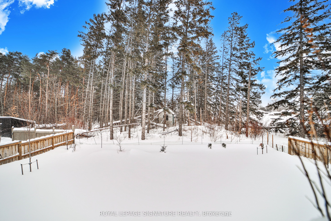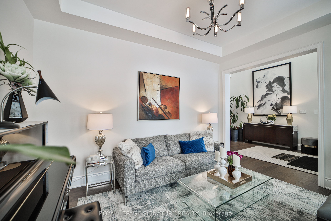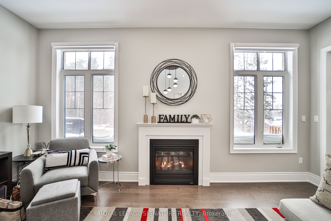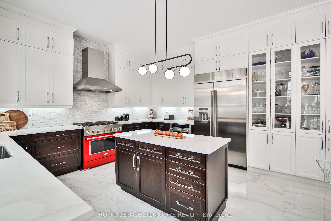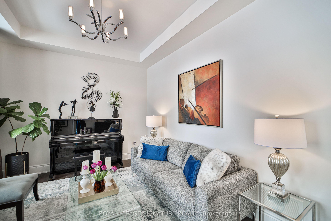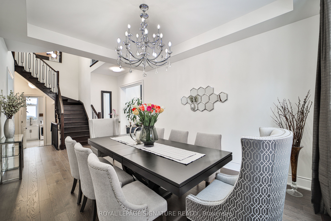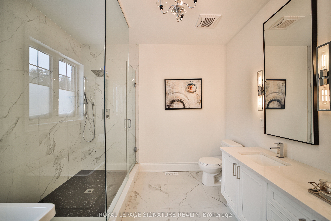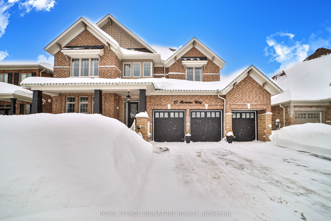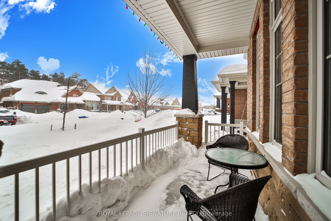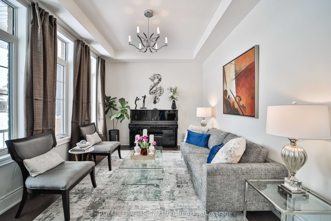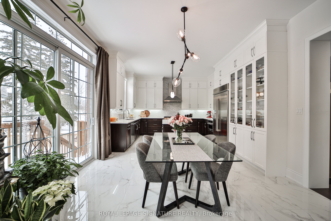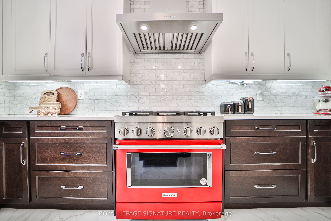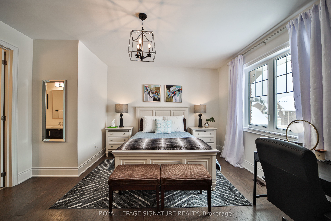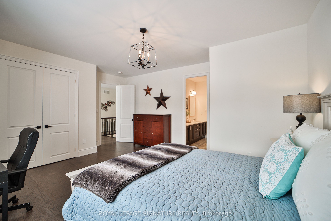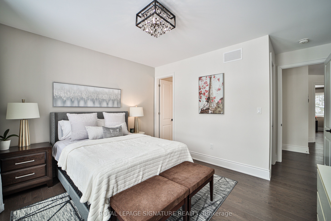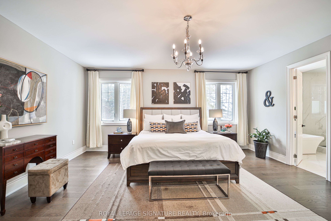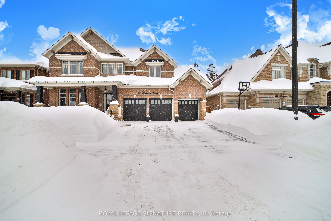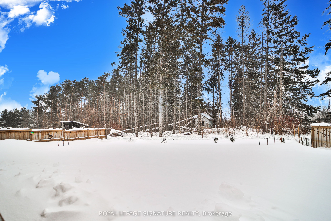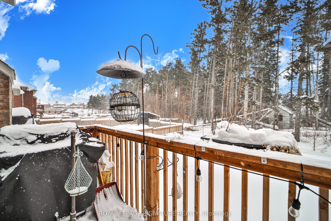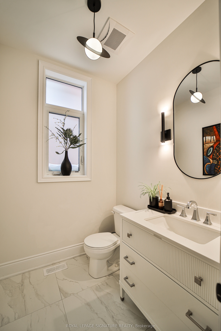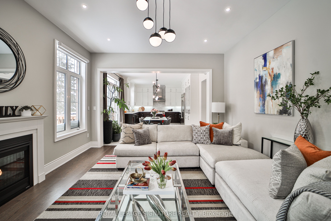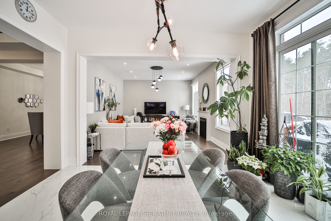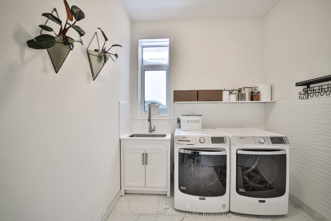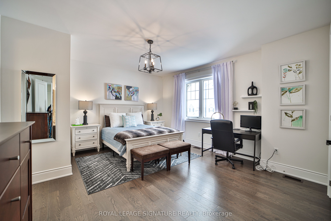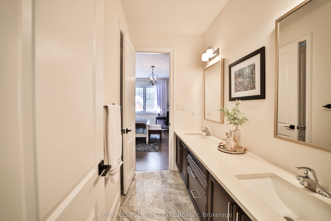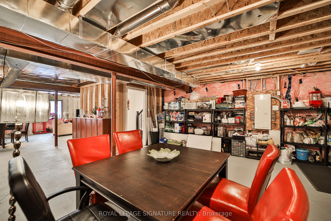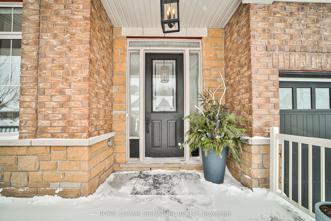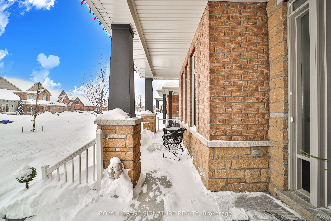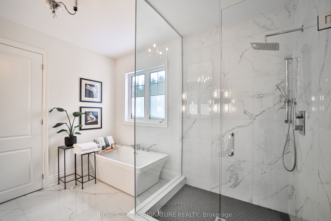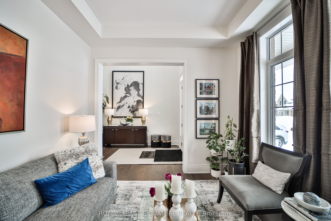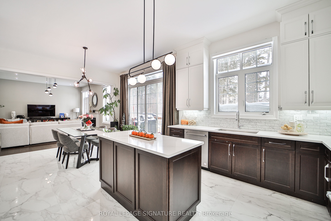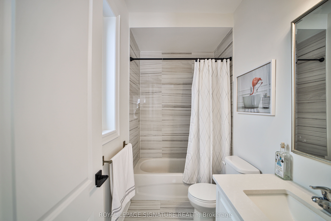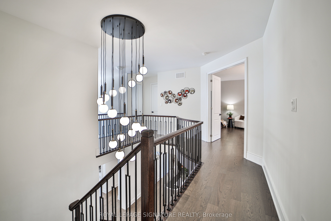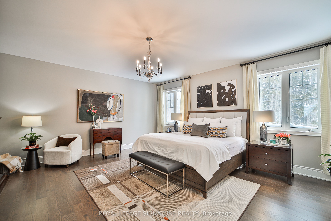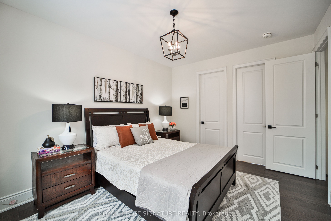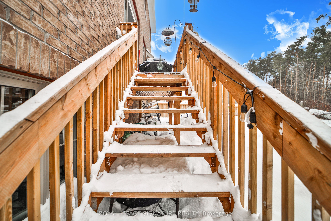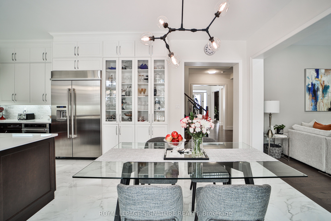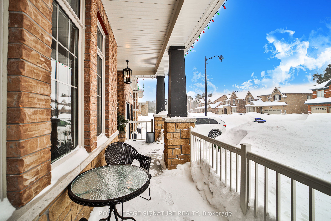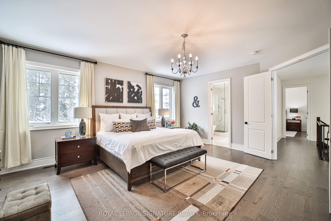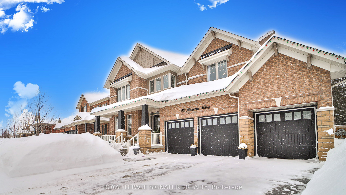
List Price: $1,439,000
27 Moreau Way, Springwater, L9X 0S6
- By ROYAL LEPAGE SIGNATURE REALTY
Detached|MLS - #S11979657|New
4 Bed
4 Bath
Attached Garage
Price comparison with similar homes in Springwater
Compared to 30 similar homes
2.8% Higher↑
Market Avg. of (30 similar homes)
$1,399,805
Note * Price comparison is based on the similar properties listed in the area and may not be accurate. Consult licences real estate agent for accurate comparison
Room Information
| Room Type | Features | Level |
|---|---|---|
| Living Room 4.267 x 3.3528 m | Hardwood Floor, Coffered Ceiling(s) | Main |
| Dining Room 4.572 x 3.6576 m | Hardwood Floor, Coffered Ceiling(s) | Main |
| Kitchen 4.445 x 3.3528 m | Porcelain Floor, Quartz Counter | Main |
| Primary Bedroom 5.563 x 5.182 m | Hardwood Floor, Walk-In Closet(s) | Second |
| Bedroom 2 4.318 x 3.3528 m | Hardwood Floor, Walk-In Closet(s) | Second |
| Bedroom 3 5.563 x 4.572 m | Hardwood Floor, Closet | Second |
| Bedroom 4 4.267 x 3.6576 m | Hardwood Floor, Walk-In Closet(s) | Second |
Client Remarks
Absolute stunning 2 years new 3,300 sq ft, triple car garages home in Stonemanor Woods neighborhood. As you enter the foyer you are immediately greeted with open space 19' tall & a lot of lights thru big windows. Finished from top to bottom by the builder with over 300K premium upgrade 10' main floor & 9' on 2nd floor, 8' tall doors & archways, tall windows on main floor, coffered ceiling living & dining, open staircase to basement with custom handrail & iron pickets , 48'' tall windows in basement look out to backyard, engineering hardwood, upgrade large porcelain tile, potted lights. Custom chef kitchen with tall cabinets, soft close doors, glass door pantry, island, quartz counter, 9" deep sink, 6 burners KitchenAid gas stove, 48" JennAir fridge, built in MW oven. Four generously sized bedrooms including a luxurious primary suite complete with W.I.C & an ensuite feature double sinks, quartz counter, free standing tub, large glass shower for spa like experience. Natural gas hook up for BBQ on deck. The expansive backyard with ample space for a pool & outdoor entertaining. Close to Snow Valley Ski Resort, Georgian Mall, amenities, restaurant, theatre, easy access to Highway 400 & downtown Barrie.
Property Description
27 Moreau Way, Springwater, L9X 0S6
Property type
Detached
Lot size
N/A acres
Style
2-Storey
Approx. Area
N/A Sqft
Home Overview
Last check for updates
Virtual tour
N/A
Basement information
Full,Unfinished
Building size
N/A
Status
In-Active
Property sub type
Maintenance fee
$N/A
Year built
2024
Walk around the neighborhood
27 Moreau Way, Springwater, L9X 0S6Nearby Places

Shally Shi
Sales Representative, Dolphin Realty Inc
English, Mandarin
Residential ResaleProperty ManagementPre Construction
Mortgage Information
Estimated Payment
$0 Principal and Interest
 Walk Score for 27 Moreau Way
Walk Score for 27 Moreau Way

Book a Showing
Tour this home with Shally
Frequently Asked Questions about Moreau Way
Recently Sold Homes in Springwater
Check out recently sold properties. Listings updated daily
No Image Found
Local MLS®️ rules require you to log in and accept their terms of use to view certain listing data.
No Image Found
Local MLS®️ rules require you to log in and accept their terms of use to view certain listing data.
No Image Found
Local MLS®️ rules require you to log in and accept their terms of use to view certain listing data.
No Image Found
Local MLS®️ rules require you to log in and accept their terms of use to view certain listing data.
No Image Found
Local MLS®️ rules require you to log in and accept their terms of use to view certain listing data.
No Image Found
Local MLS®️ rules require you to log in and accept their terms of use to view certain listing data.
No Image Found
Local MLS®️ rules require you to log in and accept their terms of use to view certain listing data.
No Image Found
Local MLS®️ rules require you to log in and accept their terms of use to view certain listing data.
Check out 100+ listings near this property. Listings updated daily
See the Latest Listings by Cities
1500+ home for sale in Ontario
