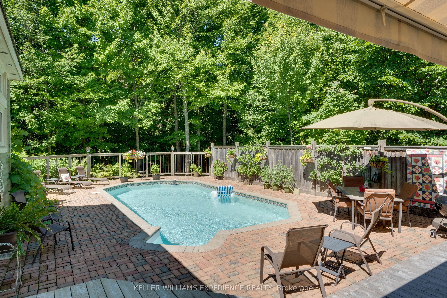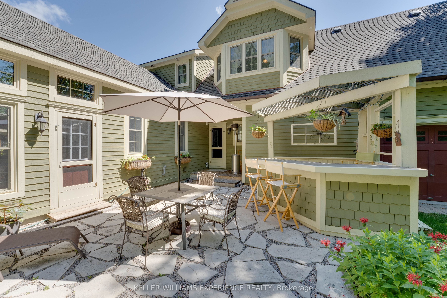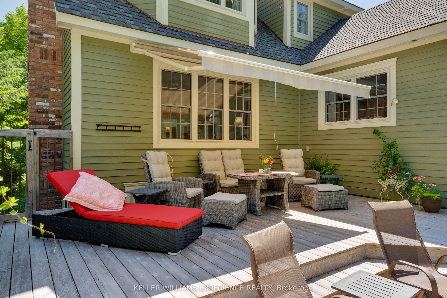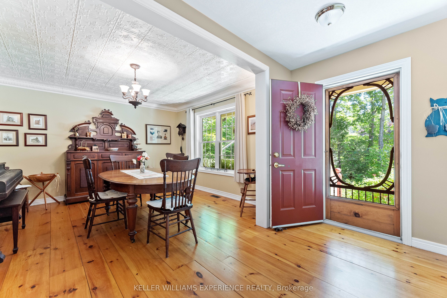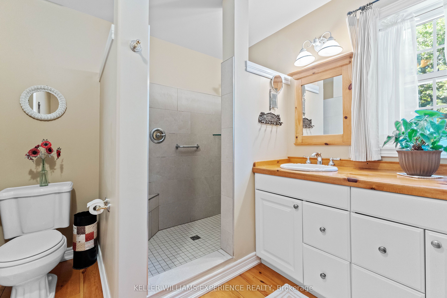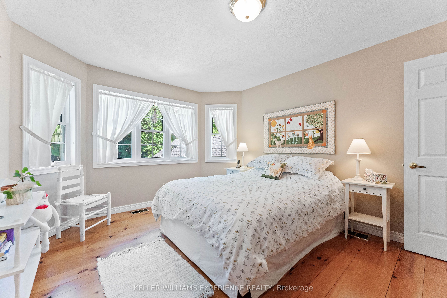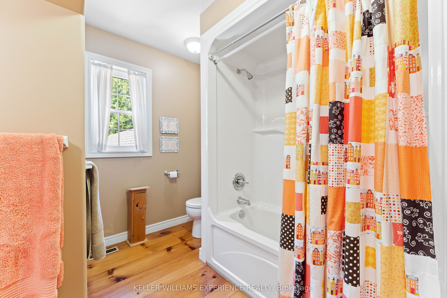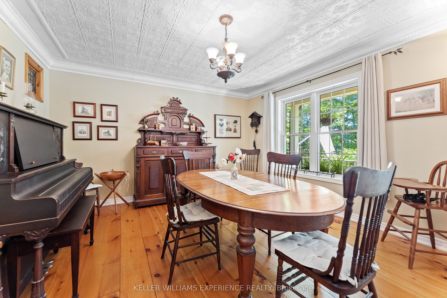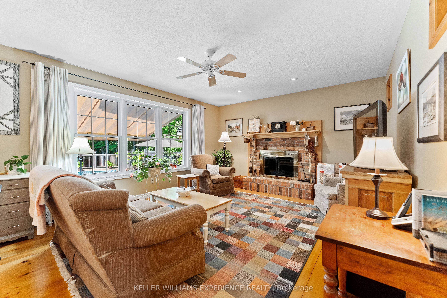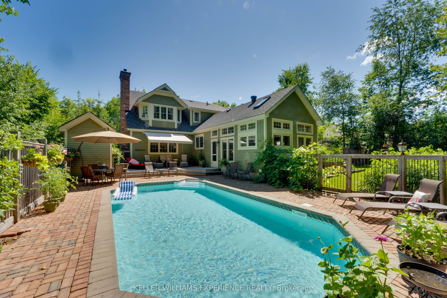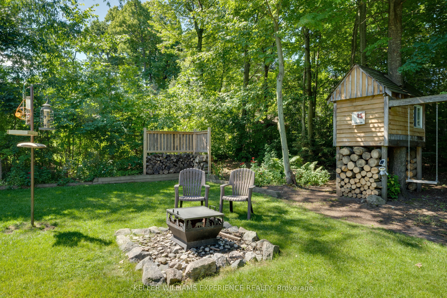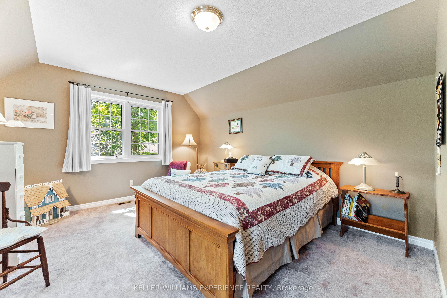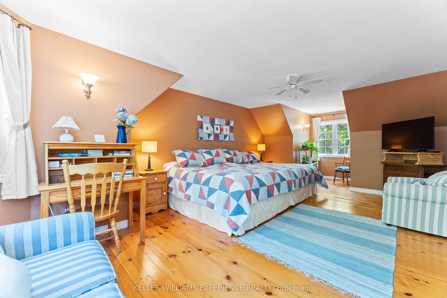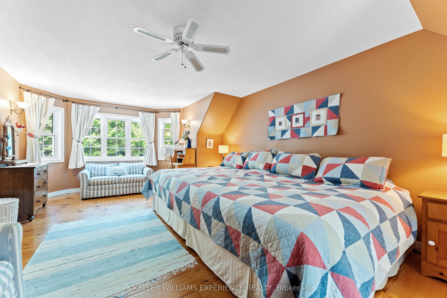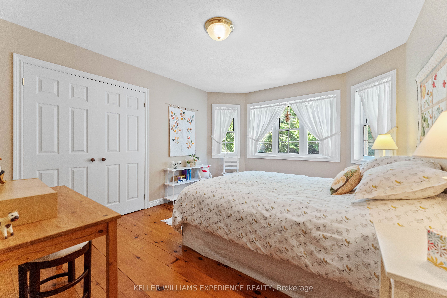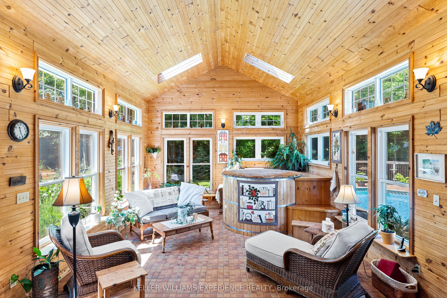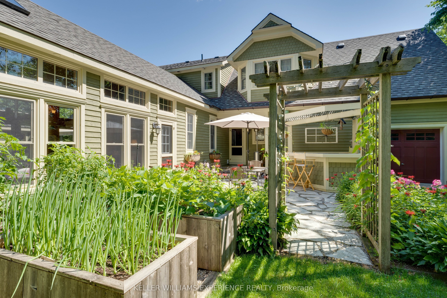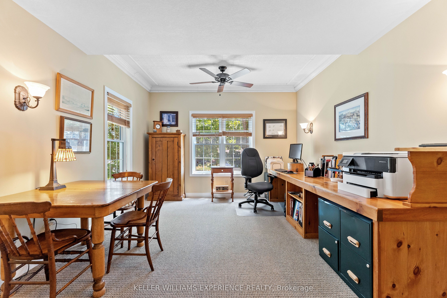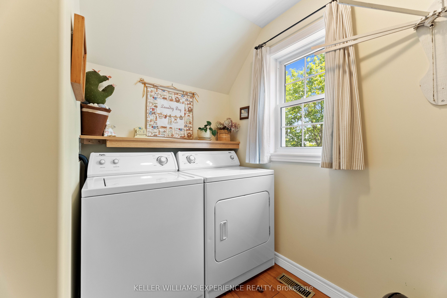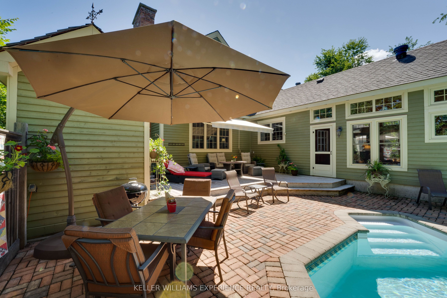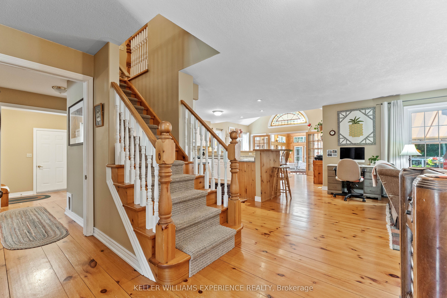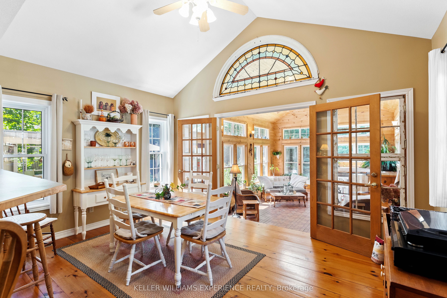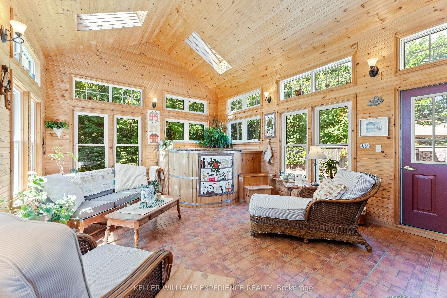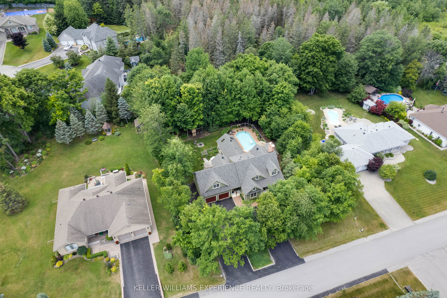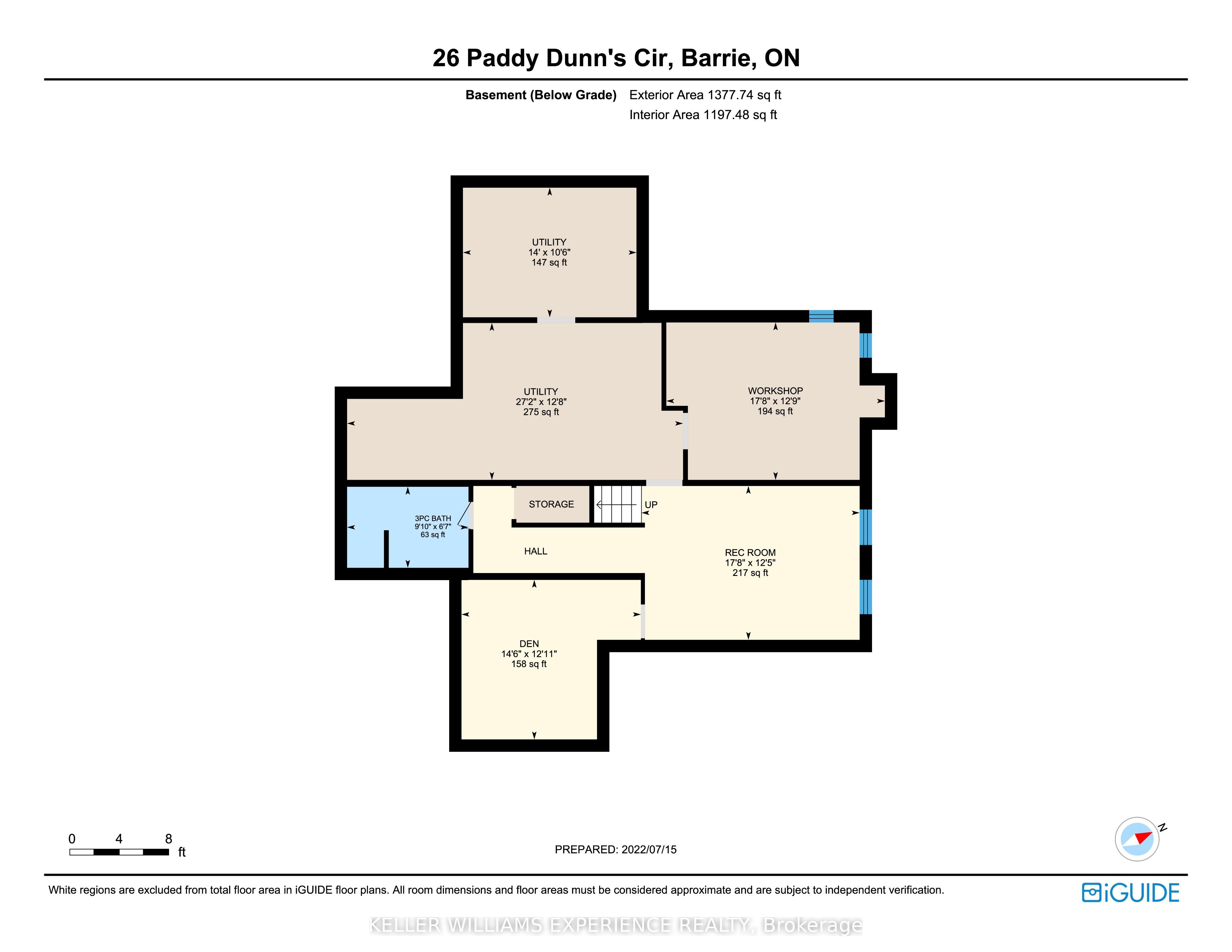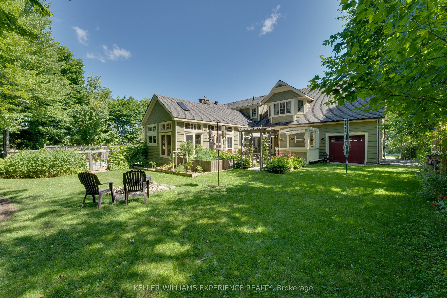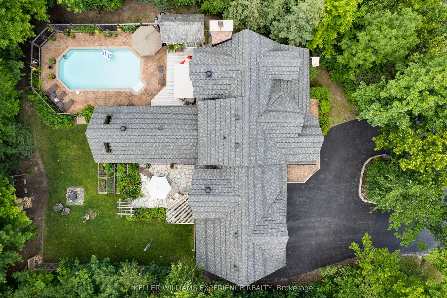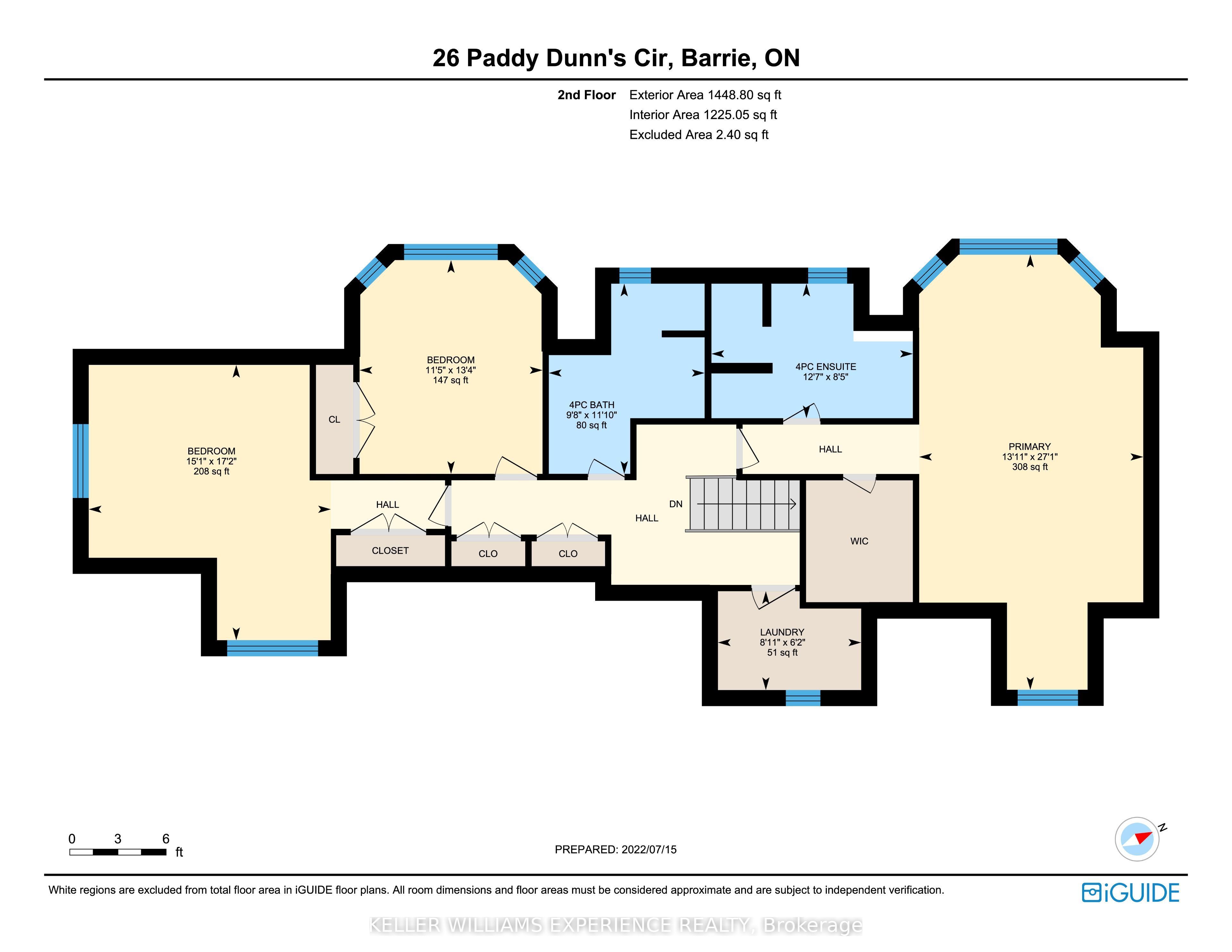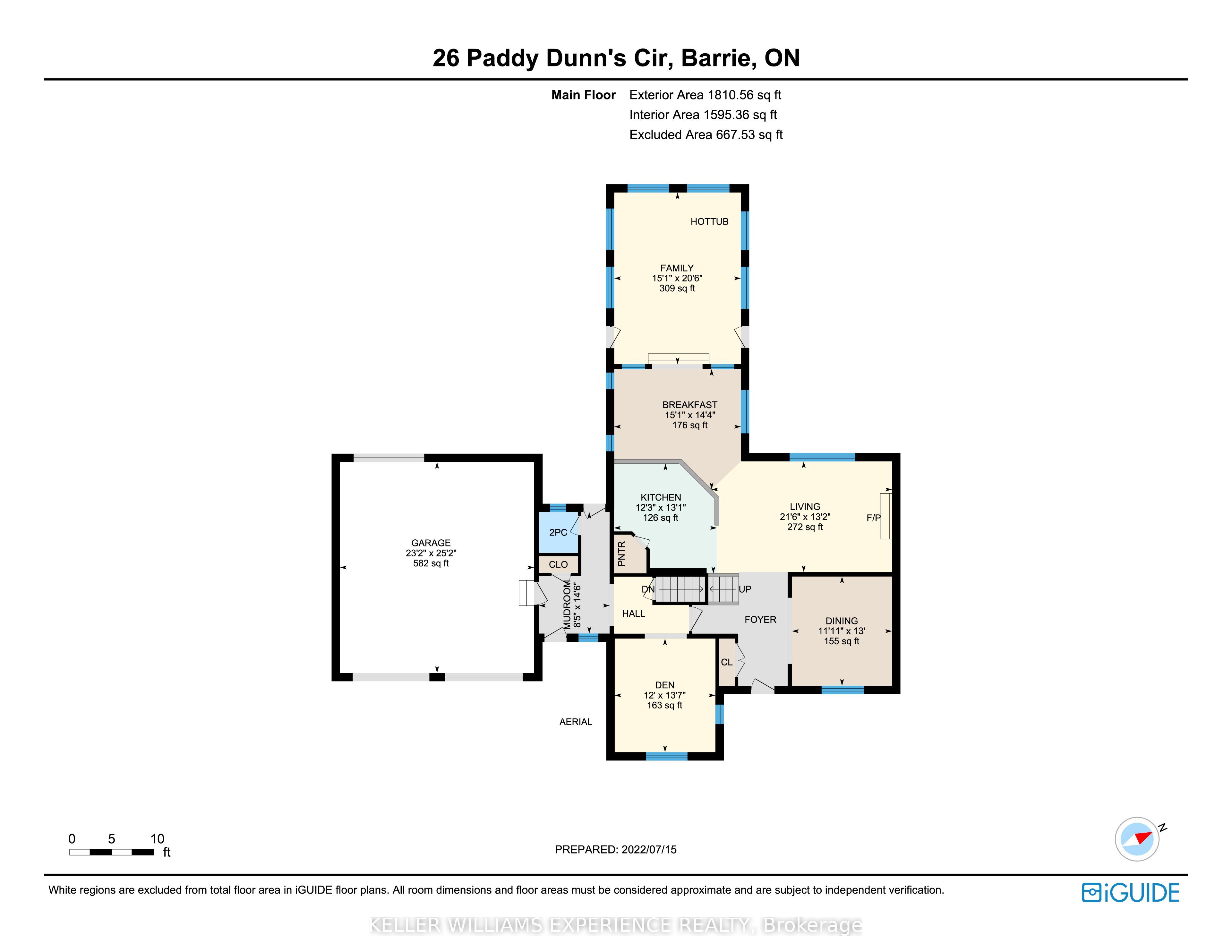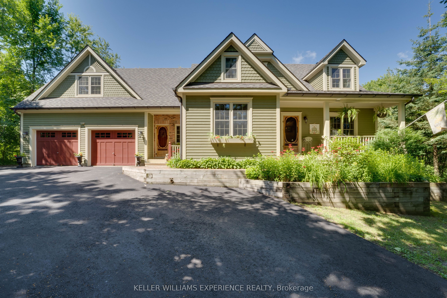
List Price: $1,699,000 6% reduced
26 Paddy Dunn's Circle, Springwater, L9X 0T1
- By KELLER WILLIAMS EXPERIENCE REALTY
Detached|MLS - #S11913422|Price Change
3 Bed
4 Bath
3000-3500 Sqft.
Lot Size: 135 x 187 Feet
Attached Garage
Price comparison with similar homes in Springwater
Compared to 2 similar homes
-6.9% Lower↓
Market Avg. of (2 similar homes)
$1,824,950
Note * Price comparison is based on the similar properties listed in the area and may not be accurate. Consult licences real estate agent for accurate comparison
Room Information
| Room Type | Features | Level |
|---|---|---|
| Living Room 6.55 x 4.01 m | Fireplace, Stained Glass, Open Concept | Main |
| Dining Room 3.63 x 3.96 m | Stained Glass, Separate Room | Main |
| Kitchen 3.73 x 3.99 m | Open Concept, Pantry | Main |
| Primary Bedroom 8.25 x 4.24 m | Ensuite Bath, Walk-In Closet(s) | Second |
| Bedroom 2 4.06 x 3.48 m | Second | |
| Bedroom 3 5.23 x 4.6 m | Second |
Client Remarks
Nestled among the trees in sought-after Springwater, this charming New England-inspired, Cape Cod style, custom-built home awaits. No detail has been overlooked whether it's the copper eavestroughs, stained glass windows, tin ceilings, 1 thick, wide plank pine floors or the charming clawfoot tub, you won't be disappointed. This half-acre property is surrounded by mature trees and offers abundant privacy, ideal when using your heated, in-ground saltwater pool or entertaining around your outdoor bar and patio. Inside you'll find over 3800 sq ft of finished living space in this 3 bdrm, 3 bath home. The open-concept kitchen, breakfast area, and living room flow into the sunfilled four-season Muskoka room which features in-floor radiant heat and hot tub. Enjoy colder nights gathered around the hearth in the living room while soaking in the ambiance of the wood-burning fireplace. The separate dining room is ideal for family gatherings over the holidays or sharing meals with friends. This home also features a spacious private office ideal for working from home or running a professional practice. Located less than 5 minutes from the bustling city of Barrie, less than 50 minutes from the Vaughan Metropolitan Centre, and just minutes from skiing and winter fun you'll find its location ideal! Don't let this charming home pass you by. Come see for yourself. Book your showing today!
Property Description
26 Paddy Dunn's Circle, Springwater, L9X 0T1
Property type
Detached
Lot size
.50-1.99 acres
Style
1 1/2 Storey
Approx. Area
N/A Sqft
Home Overview
Last check for updates
Virtual tour
N/A
Basement information
Full,Partially Finished
Building size
N/A
Status
In-Active
Property sub type
Maintenance fee
$N/A
Year built
2024
Walk around the neighborhood
26 Paddy Dunn's Circle, Springwater, L9X 0T1Nearby Places

Angela Yang
Sales Representative, ANCHOR NEW HOMES INC.
English, Mandarin
Residential ResaleProperty ManagementPre Construction
Mortgage Information
Estimated Payment
$0 Principal and Interest
 Walk Score for 26 Paddy Dunn's Circle
Walk Score for 26 Paddy Dunn's Circle

Book a Showing
Tour this home with Angela
Frequently Asked Questions about Paddy Dunn's Circle
Recently Sold Homes in Springwater
Check out recently sold properties. Listings updated daily
See the Latest Listings by Cities
1500+ home for sale in Ontario
