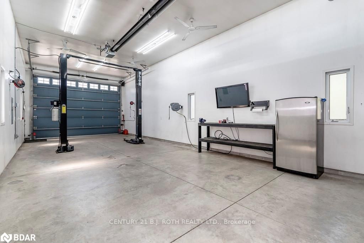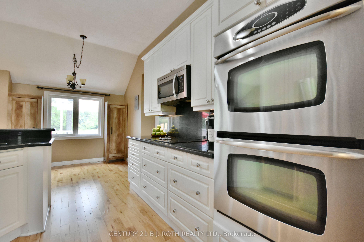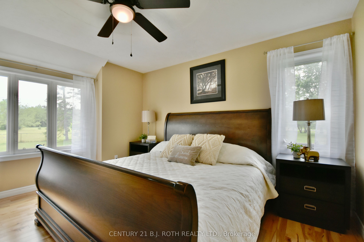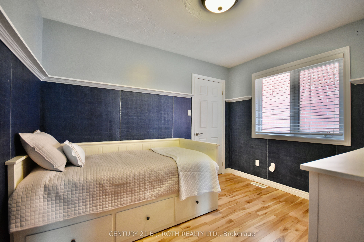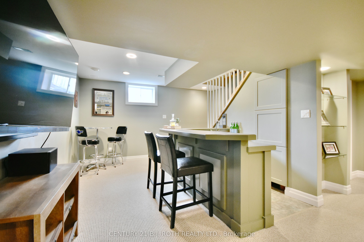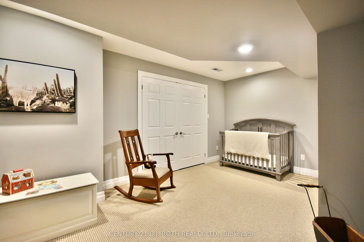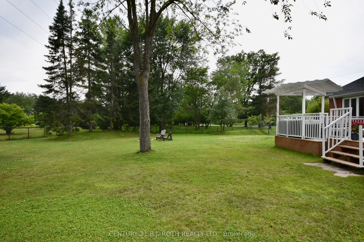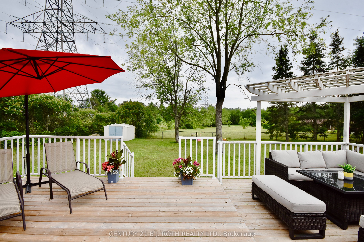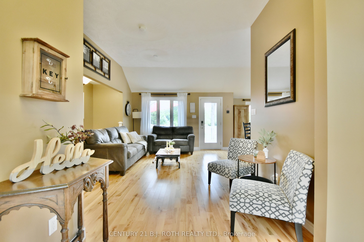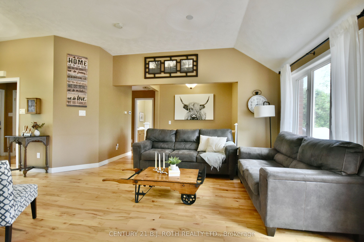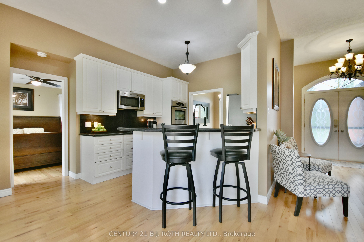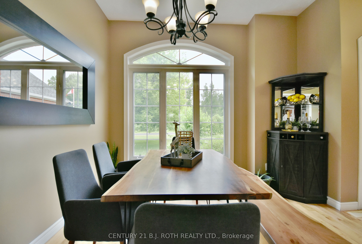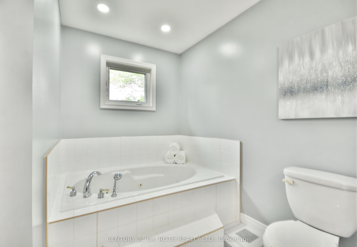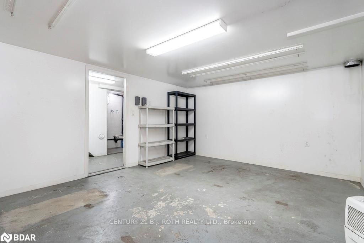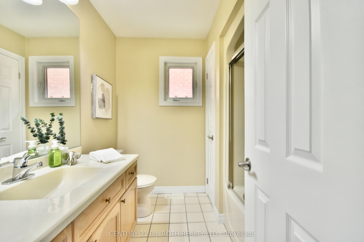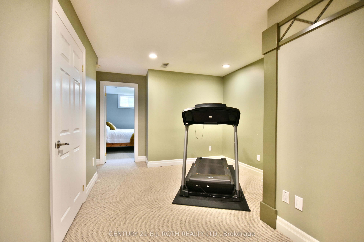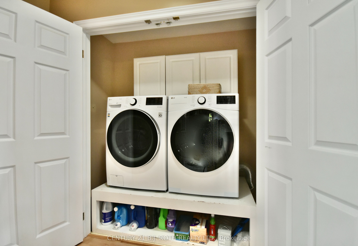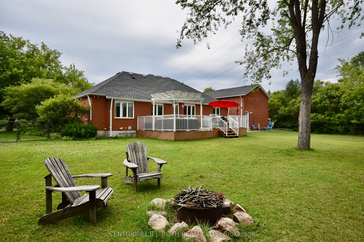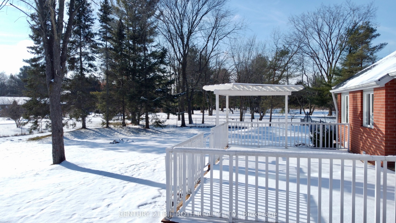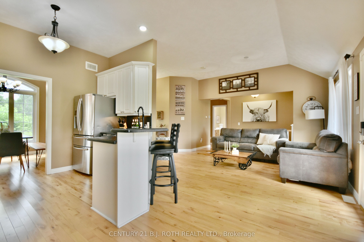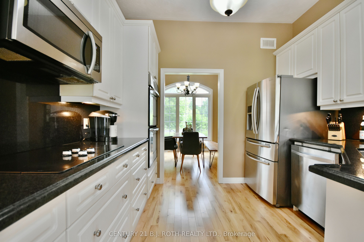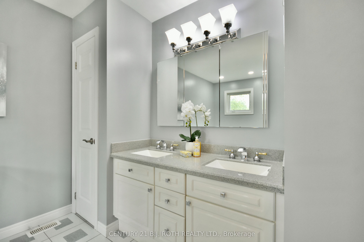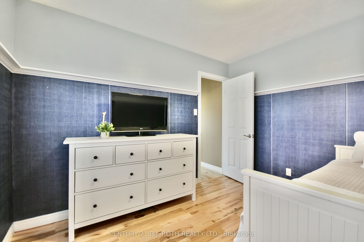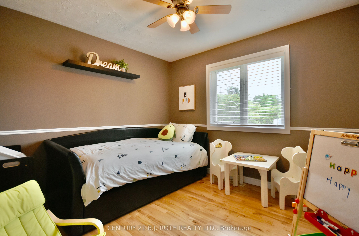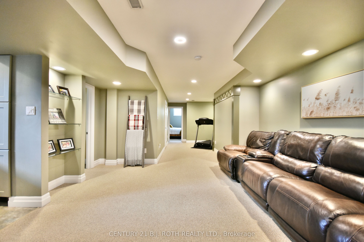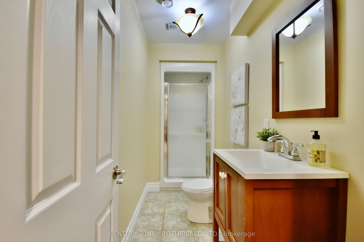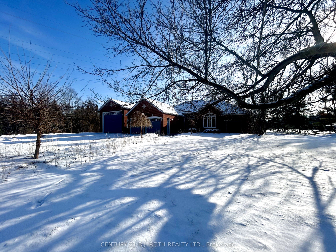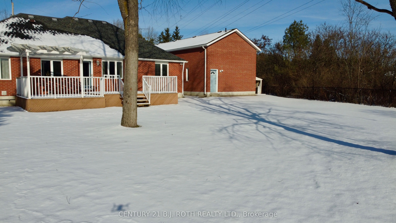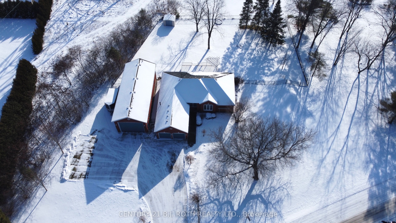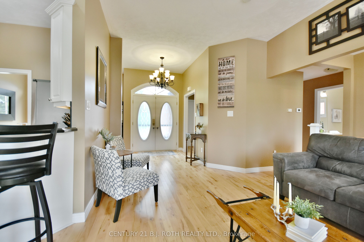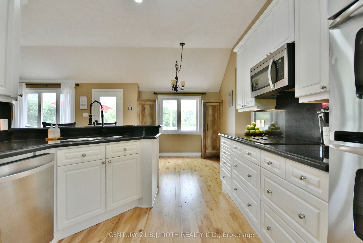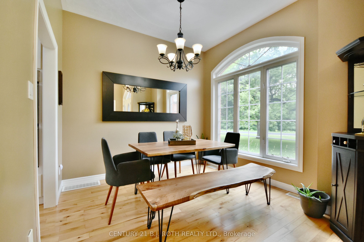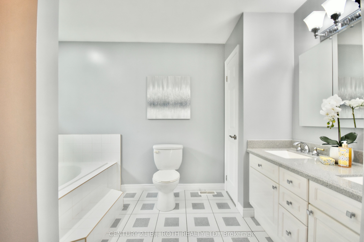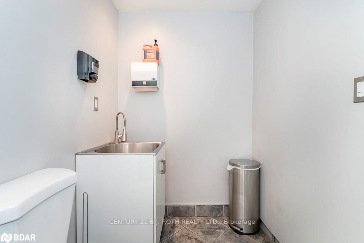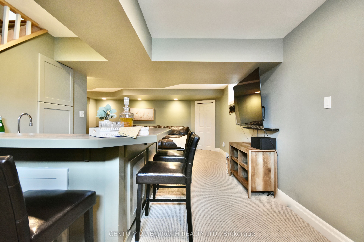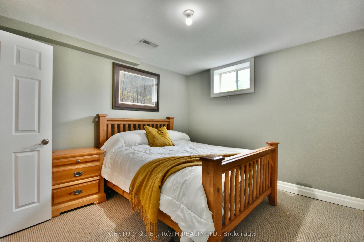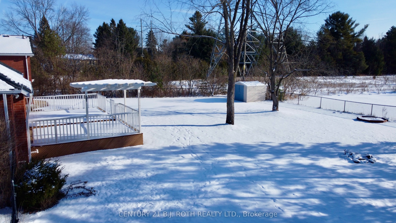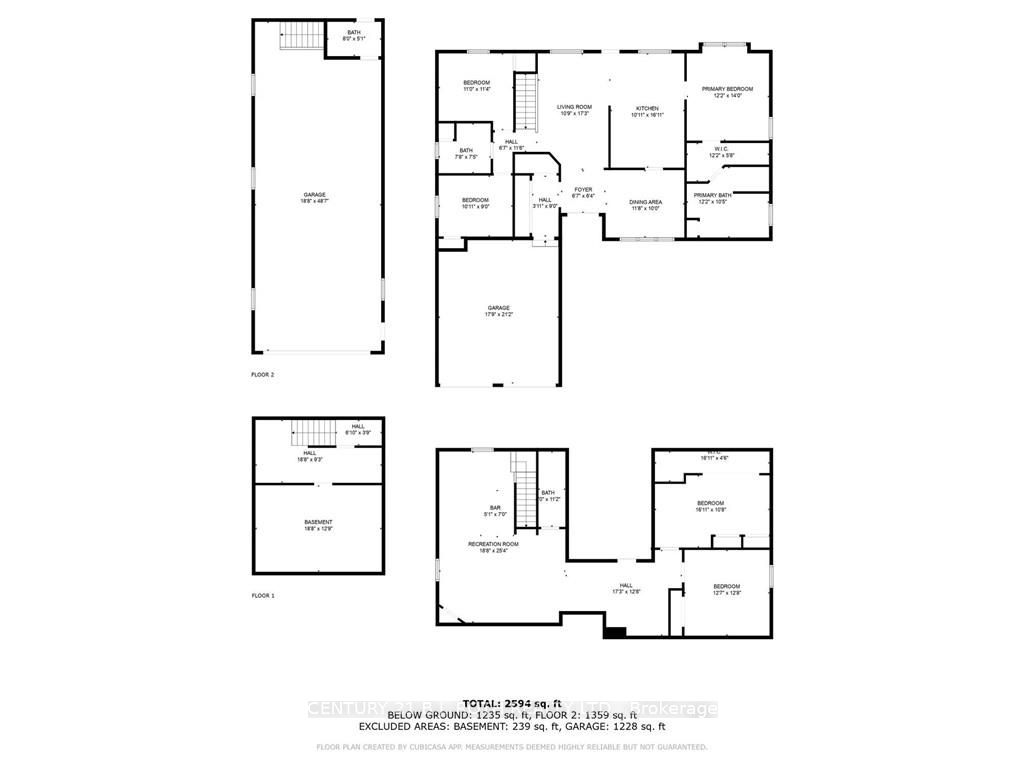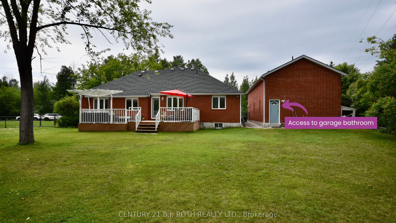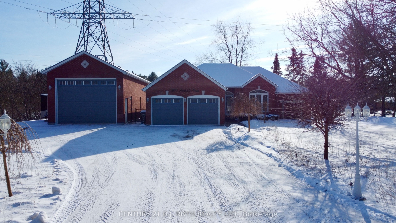
List Price: $1,150,000 2% reduced
2403 Sunnidale Road, Springwater, L0M 1T2
- By CENTURY 21 B.J. ROTH REALTY LTD.
Detached|MLS - #S11884348|Price Change
4 Bed
4 Bath
2500-3000 Sqft.
Detached Garage
Price comparison with similar homes in Springwater
Compared to 31 similar homes
-18.1% Lower↓
Market Avg. of (31 similar homes)
$1,404,294
Note * Price comparison is based on the similar properties listed in the area and may not be accurate. Consult licences real estate agent for accurate comparison
Room Information
| Room Type | Features | Level |
|---|---|---|
| Living Room 3.28 x 5.26274 m | Hardwood Floor, W/O To Deck, Open Concept | Main |
| Kitchen 3.33 x 5.16 m | Granite Counters, B/I Oven, B/I Range | Main |
| Dining Room 3.56 x 3.05 m | Hardwood Floor | Main |
| Primary Bedroom 3.71 x 4.27 m | 5 Pc Ensuite, Walk-In Closet(s), Hardwood Floor | Main |
| Bedroom 2 3.35 x 3.45 m | Hardwood Floor, Large Closet | Main |
| Bedroom 3 3.33 x 2.74 m | Large Closet, Hardwood Floor | Main |
| Bedroom 4 5.26 x 3.86 m | Above Grade Window, Large Closet, Broadloom | Lower |
Client Remarks
This executive all brick bungalow offers over 2,600sqft of inviting living space, and features an impressive double-height, all-brick workshop! Boasting over 1,000 square feet of workspace, featuring a mezzanine, office, bathroom, basement, and a 12' x 16' garage door with an industrial-grade hoistperfect for personal or business use. Convenient oversized two car attached garage with heat, fully insulated and drywalled! Set on a private .66-acre lot. This property is only 7 minutes from Barrie and 10 minutes from Angus/Base Borden, offering excellent convenience for commuting and lifestyle amenities. The inviting foyer welcomes you inside to the open concept modern kitchen with polished granite countertops, an elegant dining space, and a cozy living room that opens to a generous deck and fully fenced private backyard. The lower level, equipped with large above-grade windows, is an entertainers dream, complete with a rec room and wet bar, a spacious family room with built-in speakers, an additional bedroom, a sizable office, a 3-piece bathroom, and abundant storage. Enjoy fiber-optic internet and close to shopping, golfing, skiing, and scenic trails. With a newer furnace, 200-amp electrical service, owned hot water tank, and low-maintenance perennial gardens, this property is ready for its next owner! **EXTRAS** Hoist in workshop, water hose, Air lines and extension cords in the shop.
Property Description
2403 Sunnidale Road, Springwater, L0M 1T2
Property type
Detached
Lot size
.50-1.99 acres
Style
Bungalow
Approx. Area
N/A Sqft
Home Overview
Last check for updates
Virtual tour
N/A
Basement information
Finished,Full
Building size
N/A
Status
In-Active
Property sub type
Maintenance fee
$N/A
Year built
2024
Walk around the neighborhood
2403 Sunnidale Road, Springwater, L0M 1T2Nearby Places

Shally Shi
Sales Representative, Dolphin Realty Inc
English, Mandarin
Residential ResaleProperty ManagementPre Construction
Mortgage Information
Estimated Payment
$0 Principal and Interest
 Walk Score for 2403 Sunnidale Road
Walk Score for 2403 Sunnidale Road

Book a Showing
Tour this home with Shally
Frequently Asked Questions about Sunnidale Road
Recently Sold Homes in Springwater
Check out recently sold properties. Listings updated daily
No Image Found
Local MLS®️ rules require you to log in and accept their terms of use to view certain listing data.
No Image Found
Local MLS®️ rules require you to log in and accept their terms of use to view certain listing data.
No Image Found
Local MLS®️ rules require you to log in and accept their terms of use to view certain listing data.
No Image Found
Local MLS®️ rules require you to log in and accept their terms of use to view certain listing data.
No Image Found
Local MLS®️ rules require you to log in and accept their terms of use to view certain listing data.
No Image Found
Local MLS®️ rules require you to log in and accept their terms of use to view certain listing data.
No Image Found
Local MLS®️ rules require you to log in and accept their terms of use to view certain listing data.
No Image Found
Local MLS®️ rules require you to log in and accept their terms of use to view certain listing data.
Check out 100+ listings near this property. Listings updated daily
See the Latest Listings by Cities
1500+ home for sale in Ontario
