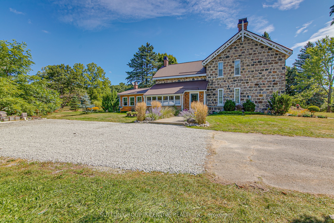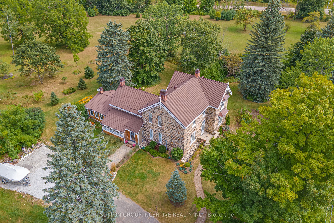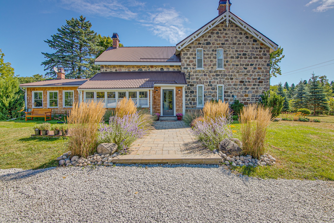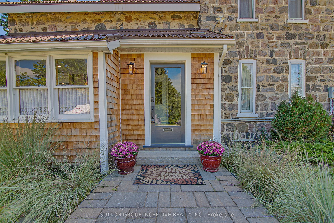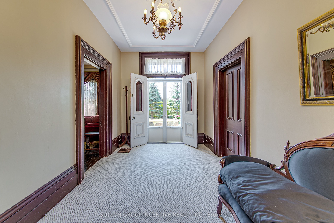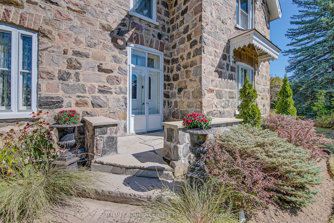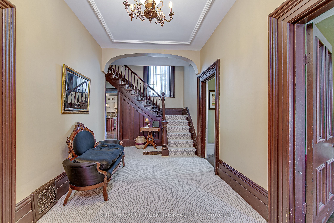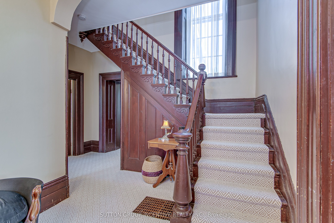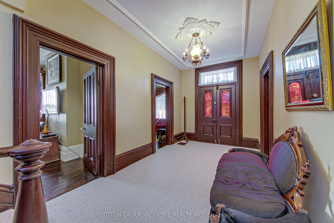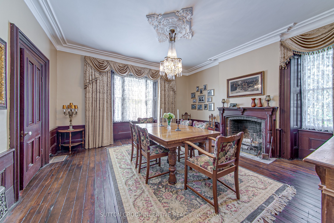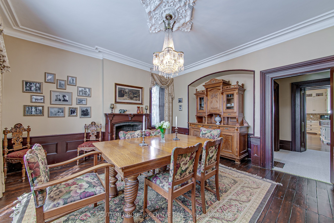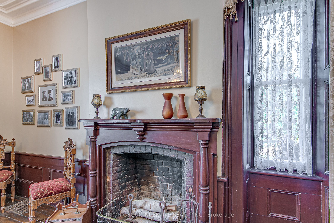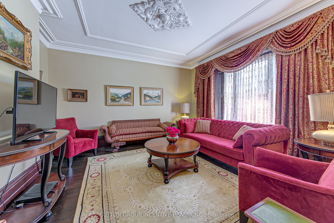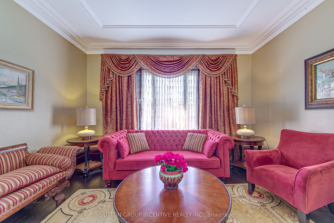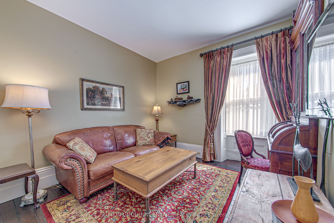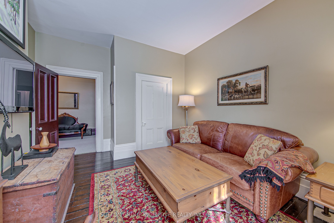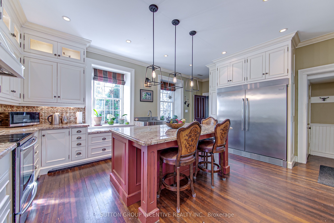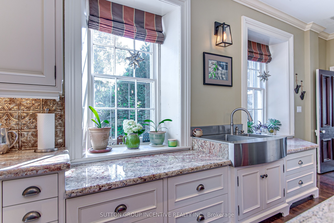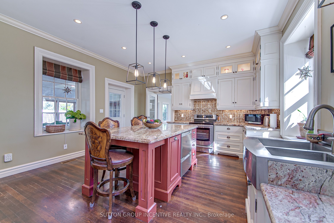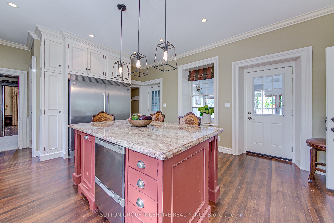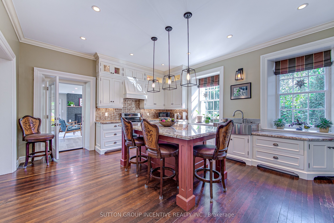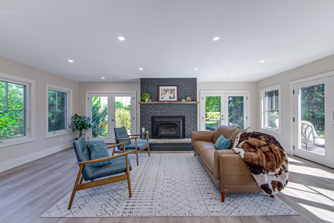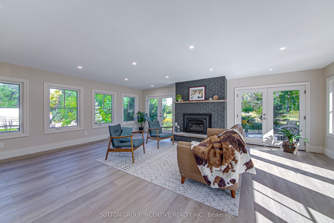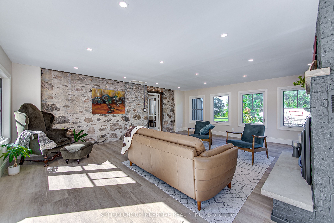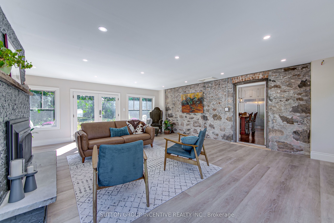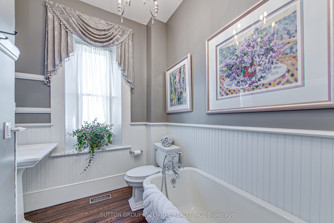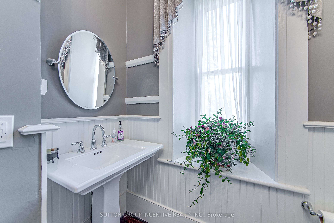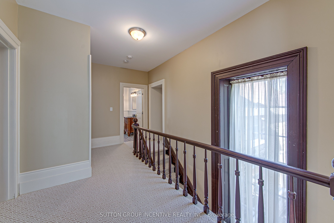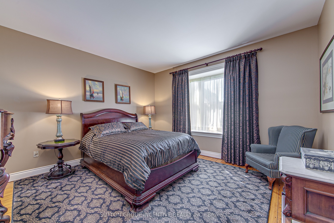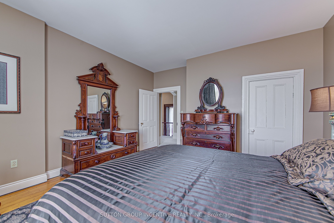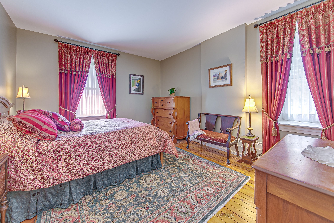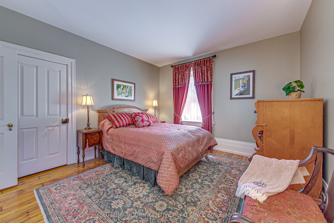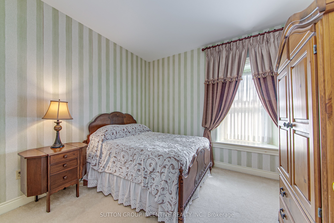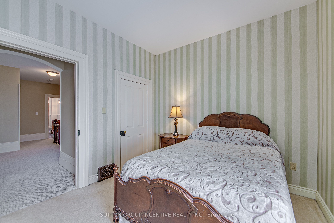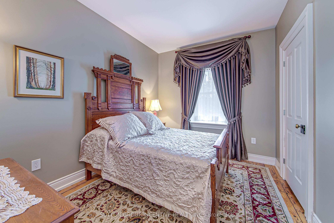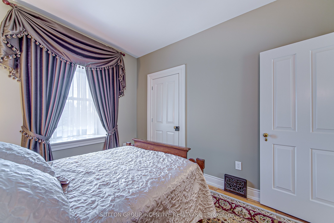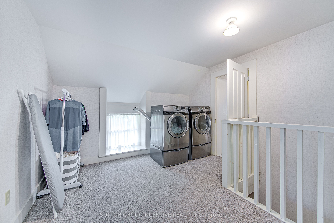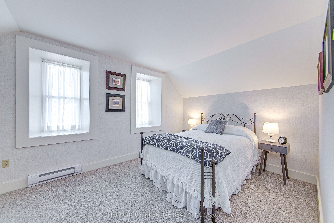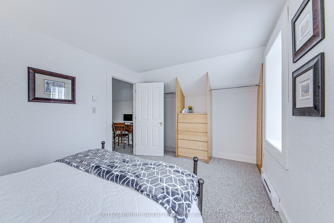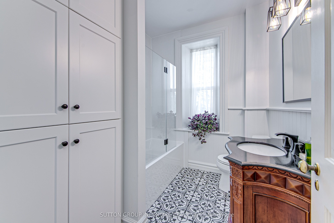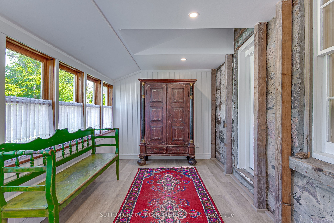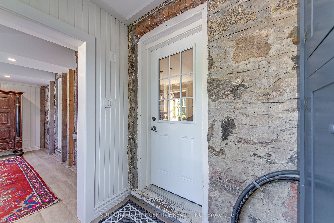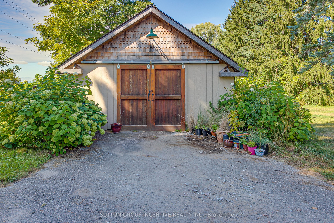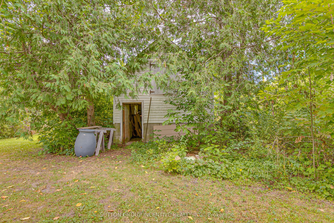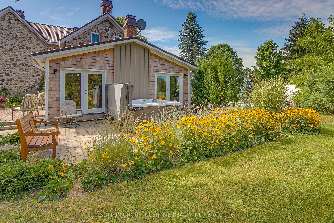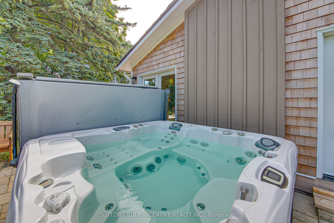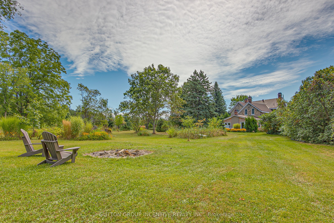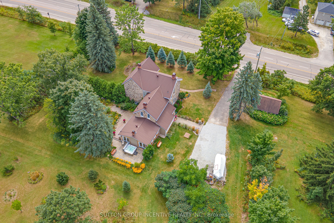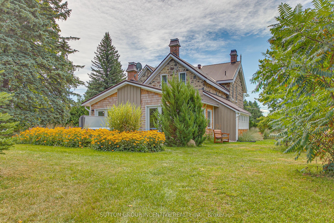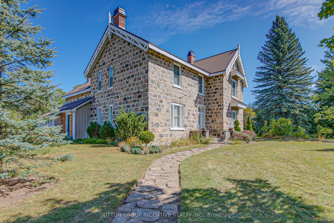
List Price: $1,489,000
1680 Hwy 26 N/A, Springwater, L0L 1Y2
- By SUTTON GROUP INCENTIVE REALTY INC.
Detached|MLS - #S12016441|New
6 Bed
2 Bath
3500-5000 Sqft.
Lot Size: 376.6 x 334.31 Feet
Detached Garage
Price comparison with similar homes in Springwater
Compared to 1 similar home
6.7% Higher↑
Market Avg. of (1 similar homes)
$1,395,000
Note * Price comparison is based on the similar properties listed in the area and may not be accurate. Consult licences real estate agent for accurate comparison
Room Information
| Room Type | Features | Level |
|---|---|---|
| Kitchen 6.98 x 5.08 m | Main | |
| Dining Room 5.23 x 5.56 m | Main | |
| Living Room 4.37 x 4.6 m | Main | |
| Bedroom 4.37 x 3.68 m | Main | |
| Primary Bedroom 4.37 x 4.6 m | Upper | |
| Bedroom 2 3.71 x 4.44 m | Upper | |
| Bedroom 3 2.77 x 3.58 m | Upper | |
| Bedroom 4 3.05 x 3.51 m | Upper |
Client Remarks
This Victorian home built in 1872 is historically known as Strathaven or The Wattie House. Located on a high/dry parcel of land totaling 6.97acres in Springwater Township. Very much a captivating home as it exudes in-depth history, endless charm and meticulous craftsmanship throughout. Any maintenance done to this century home has been done to preserve and not compromise the integrity of the home. The entrance is a grand spectacle on its own that welcomes you to the warmth and majestic beauty that this home offers. Boasting 3928sq feet of living space on the two upper floors, including 6 large bedrooms and 2 full new baths (one with linen closet). A few important upgrades to mention are: new septic system (2011), newer gas furnace and A/C (2011), updated wiring/panel, new windows (some are historical), new flooring (refinished original hardwood and new luxurious carpet 2024), many unique/timeless light fixtures ($$$) & custom drapery just to name a few. You will be absolutely wowed by the top to bottom custom kitchen which truly is a remarkable place for family/social gatherings. Other notable features are the original plaster archways, crown molding, wainscoting, towering baseboards and historical grand fireplace. The current owners have taken exceptional care of this home and have made an abundance of upgrades, while preserving the home's natural character. The chimneys have been rebuilt and topped with custom copper caps to match the copper valances over the front two windows. There is a detached garage and additional older barn on the property, which you can use your imagination with. This home is for someone wanting space and privacy in a parklike setting, yet be located within 10min to Barrie, Snow Valley Ski Resort, Vespra Hills Golf Club, multi recreational trails and so much more. An absolute historic gem to view. True timeless elegance in this beauty. Don't miss your chance to own some history in Springwater Township.
Property Description
1680 Hwy 26 N/A, Springwater, L0L 1Y2
Property type
Detached
Lot size
5-9.99 acres
Style
2-Storey
Approx. Area
N/A Sqft
Home Overview
Last check for updates
Virtual tour
N/A
Basement information
Unfinished,Partial Basement
Building size
N/A
Status
In-Active
Property sub type
Maintenance fee
$N/A
Year built
--
Walk around the neighborhood
1680 Hwy 26 N/A, Springwater, L0L 1Y2Nearby Places

Angela Yang
Sales Representative, ANCHOR NEW HOMES INC.
English, Mandarin
Residential ResaleProperty ManagementPre Construction
Mortgage Information
Estimated Payment
$0 Principal and Interest
 Walk Score for 1680 Hwy 26 N/A
Walk Score for 1680 Hwy 26 N/A

Book a Showing
Tour this home with Angela
Frequently Asked Questions about Hwy 26 N/A
Recently Sold Homes in Springwater
Check out recently sold properties. Listings updated daily
See the Latest Listings by Cities
1500+ home for sale in Ontario
