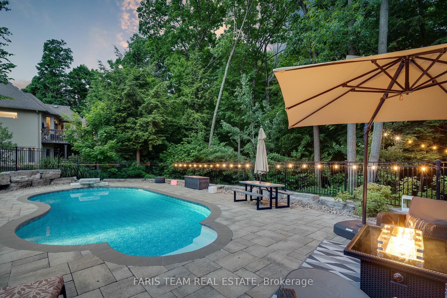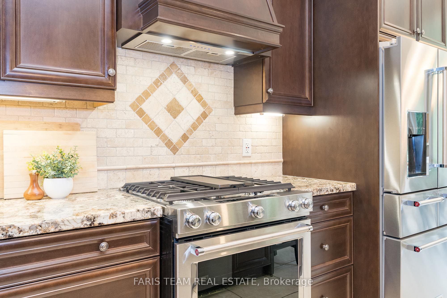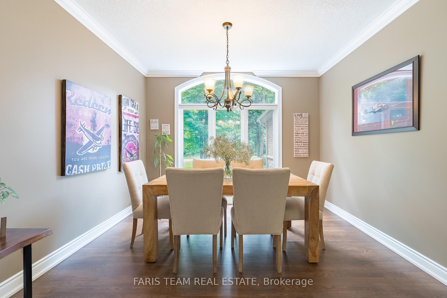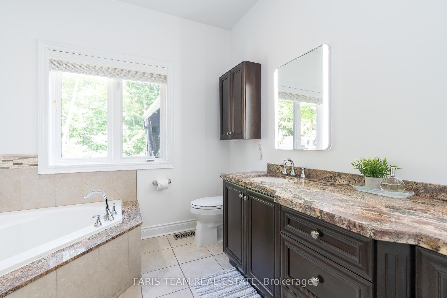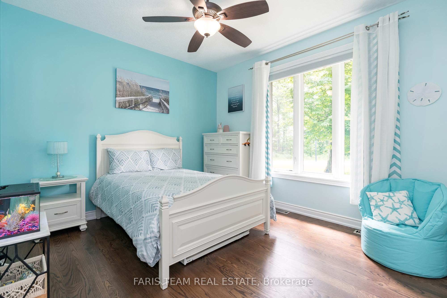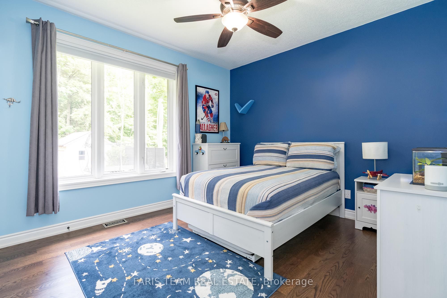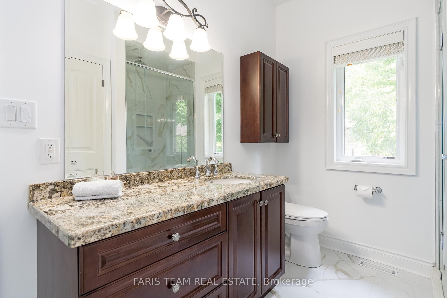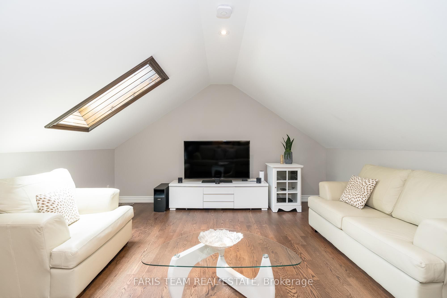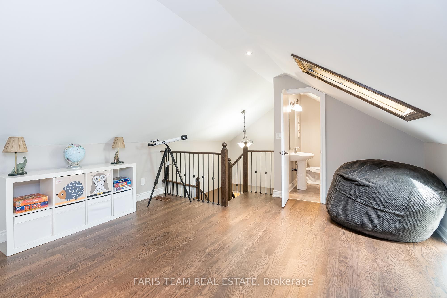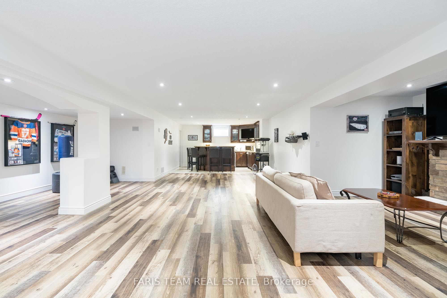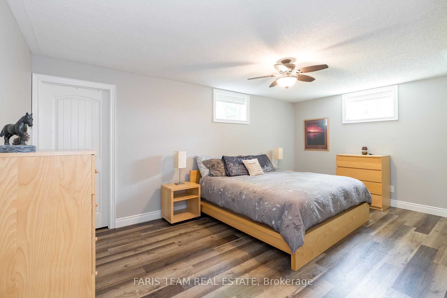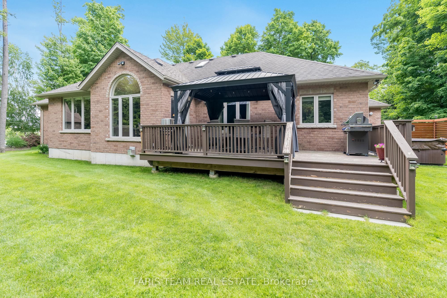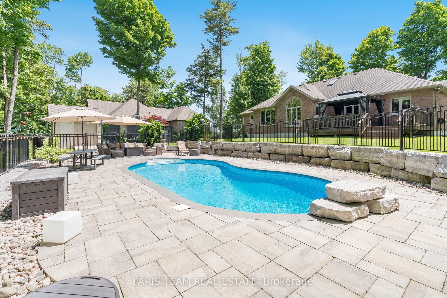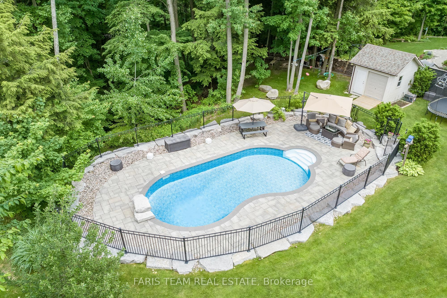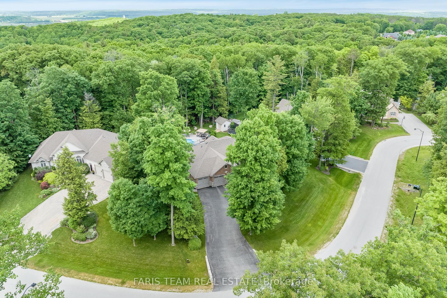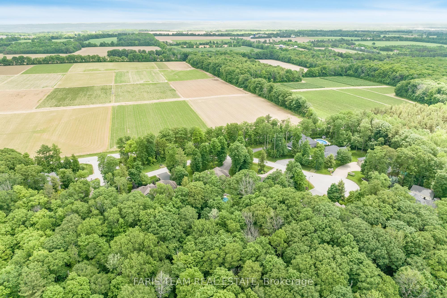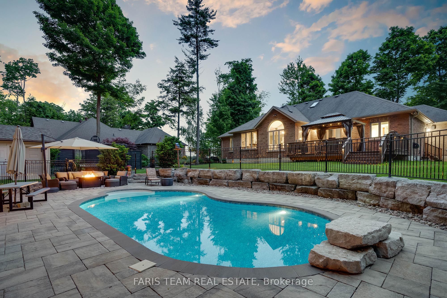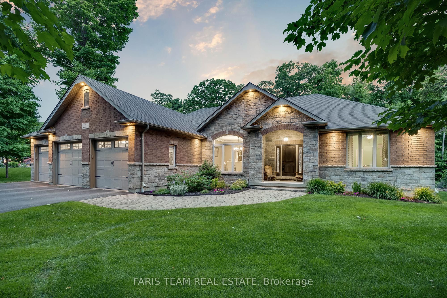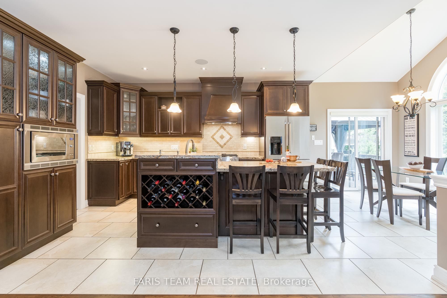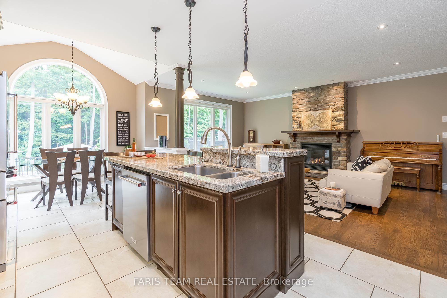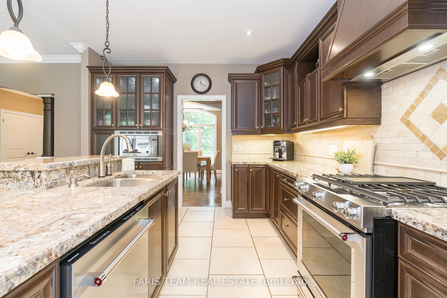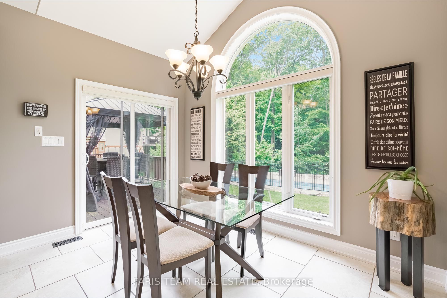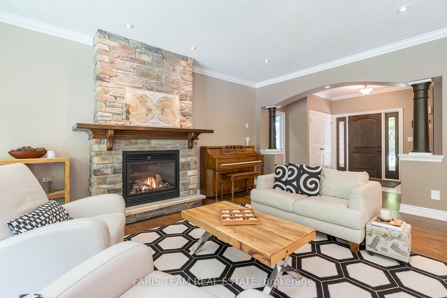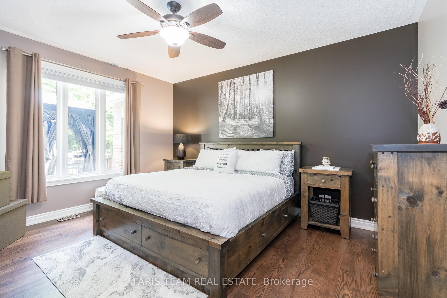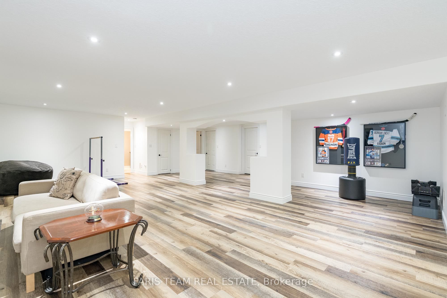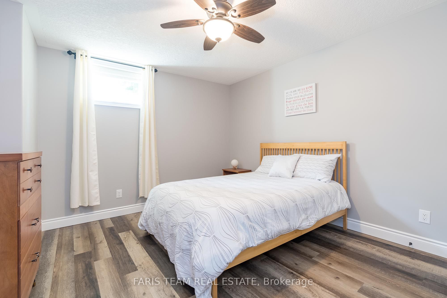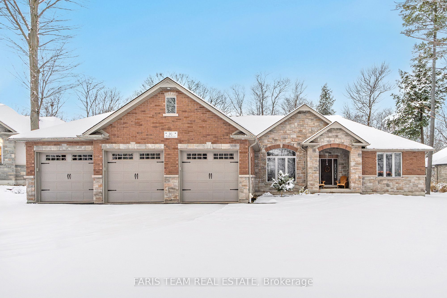
List Price: $1,749,900
16 Boothby Crescent, Springwater, L4M 4S4
- By FARIS TEAM REAL ESTATE
Detached|MLS - #S11881083|Terminated
5 Bed
5 Bath
2500-3000 Sqft.
Attached Garage
Price comparison with similar homes in Springwater
Compared to 4 similar homes
12.9% Higher↑
Market Avg. of (4 similar homes)
$1,549,950
Note * Price comparison is based on the similar properties listed in the area and may not be accurate. Consult licences real estate agent for accurate comparison
Room Information
| Room Type | Features | Level |
|---|---|---|
| Kitchen 6.99 x 3.5 m | Eat-in Kitchen, Granite Counters, W/O To Deck | Main |
| Dining Room 3.63 x 3.33 m | Hardwood Floor, Formal Rm, Large Window | Main |
| Living Room 6.15 x 4.27 m | Hardwood Floor, Gas Fireplace, Recessed Lighting | Main |
| Primary Bedroom 4.54 x 3.85 m | Hardwood Floor, 5 Pc Ensuite, Walk-In Closet(s) | Main |
| Bedroom 4.34 x 3.37 m | Hardwood Floor, Ceiling Fan(s), Semi Ensuite | Main |
| Bedroom 4.34 x 3.31 m | Hardwood Floor, Ceiling Fan(s), Semi Ensuite | Main |
| Bedroom 5.4 x 3.35 m | Vinyl Floor, Closet, Window | Basement |
| Bedroom 5.39 x 3.31 m | Vinyl Floor, Walk-In Closet(s), Window | Basement |
Client Remarks
Top 5 Reasons You Will Love This Home: 1) Nestled in the sought-after Snow Valley, this dream backyard features an in-ground swimming pool surrounded by extensive landscaping, backyard lighting, and a hot tub, all set against a backdrop of mature trees with no neighbouring homes in sight, making it an entertainer's paradise 2) This quality-built home by SL Witty boasts hardwood floors throughout the main level and loft, while the thoughtful layout includes two bedrooms on one side of the home and the primary bedroom on the other, with the second and third bedrooms sharing a semi-ensuite bathroom 3) The fully finished basement includes two additional bedrooms, a full bathroom, brand-new luxury vinyl flooring, and a wet bar, making it ideal for hosting guests 4) The finished loft provides a versatile space perfect for use as an additional living room or a home office and includes a convenient powder room 5) Enhancing the living experience, the home is equipped with built-in speakers, delivering quality sound throughout the property. 4,429 fin.sq.ft. Age 15. Visit our website for more detailed information.
Property Description
16 Boothby Crescent, Springwater, L4M 4S4
Property type
Detached
Lot size
.50-1.99 acres
Style
Bungaloft
Approx. Area
N/A Sqft
Home Overview
Basement information
Full,Finished
Building size
N/A
Status
In-Active
Property sub type
Maintenance fee
$N/A
Year built
--
Walk around the neighborhood
16 Boothby Crescent, Springwater, L4M 4S4Nearby Places

Shally Shi
Sales Representative, Dolphin Realty Inc
English, Mandarin
Residential ResaleProperty ManagementPre Construction
Mortgage Information
Estimated Payment
$0 Principal and Interest
 Walk Score for 16 Boothby Crescent
Walk Score for 16 Boothby Crescent

Book a Showing
Tour this home with Shally
Frequently Asked Questions about Boothby Crescent
Recently Sold Homes in Springwater
Check out recently sold properties. Listings updated daily
No Image Found
Local MLS®️ rules require you to log in and accept their terms of use to view certain listing data.
No Image Found
Local MLS®️ rules require you to log in and accept their terms of use to view certain listing data.
No Image Found
Local MLS®️ rules require you to log in and accept their terms of use to view certain listing data.
No Image Found
Local MLS®️ rules require you to log in and accept their terms of use to view certain listing data.
No Image Found
Local MLS®️ rules require you to log in and accept their terms of use to view certain listing data.
No Image Found
Local MLS®️ rules require you to log in and accept their terms of use to view certain listing data.
No Image Found
Local MLS®️ rules require you to log in and accept their terms of use to view certain listing data.
No Image Found
Local MLS®️ rules require you to log in and accept their terms of use to view certain listing data.
Check out 100+ listings near this property. Listings updated daily
See the Latest Listings by Cities
1500+ home for sale in Ontario
