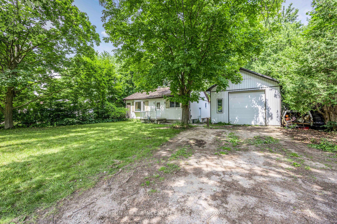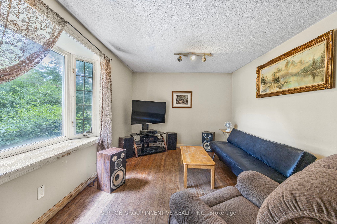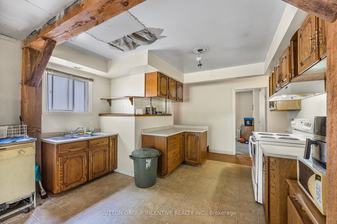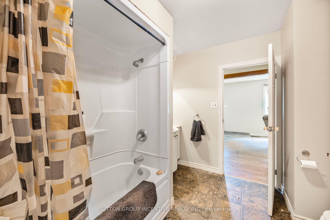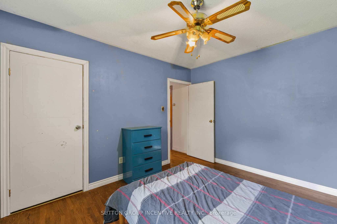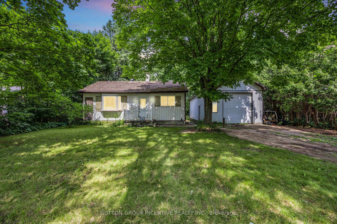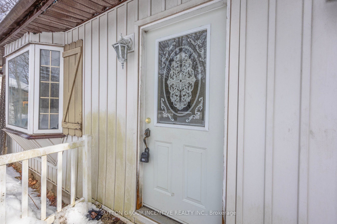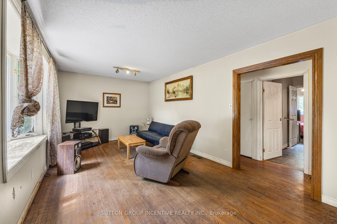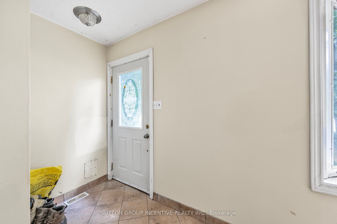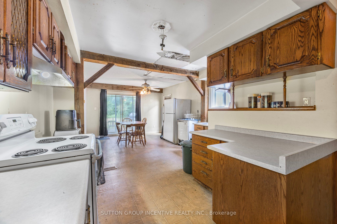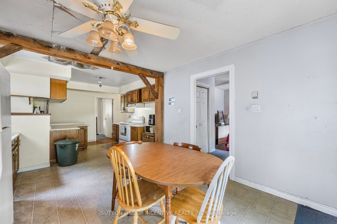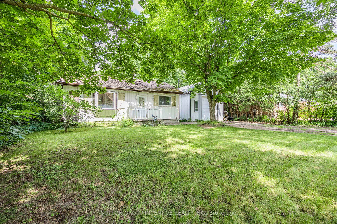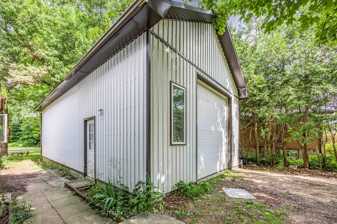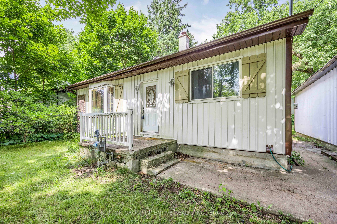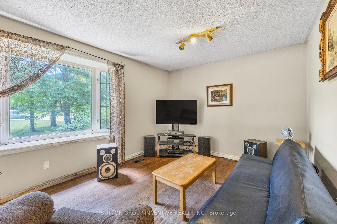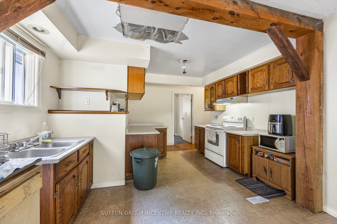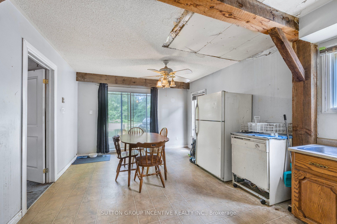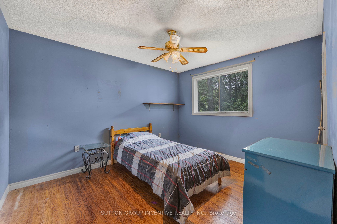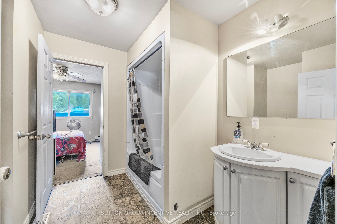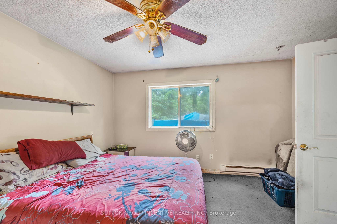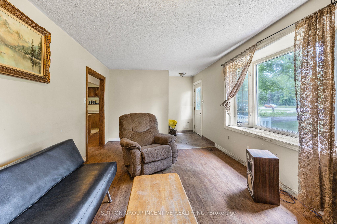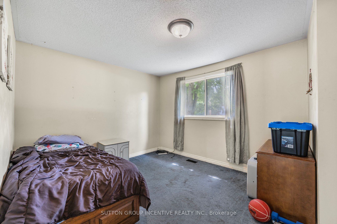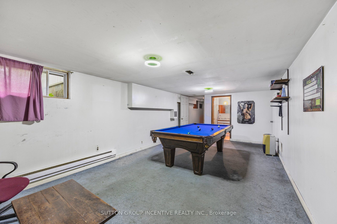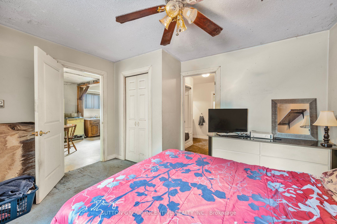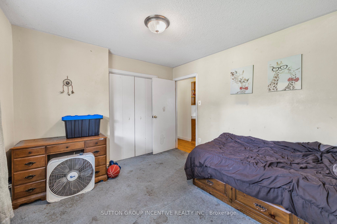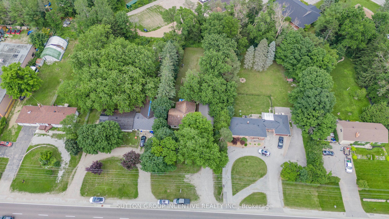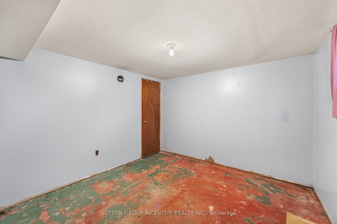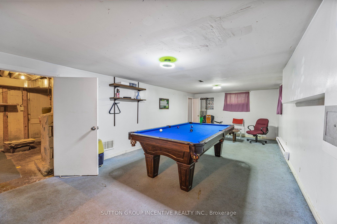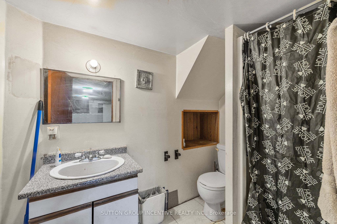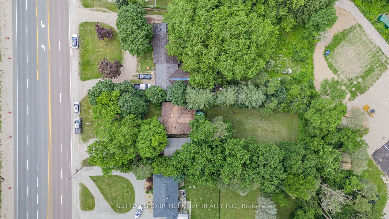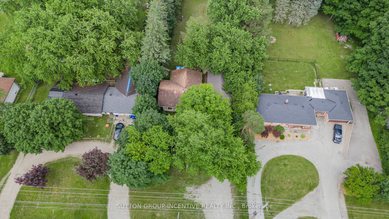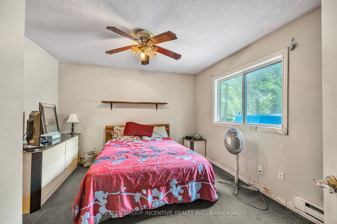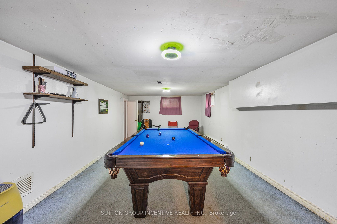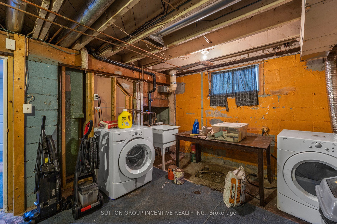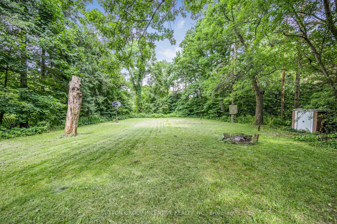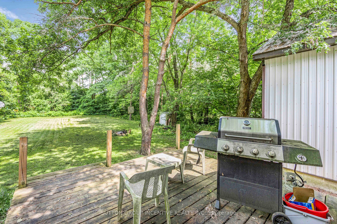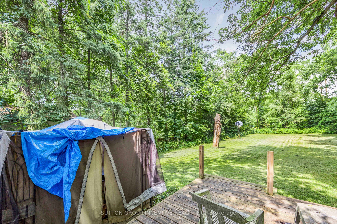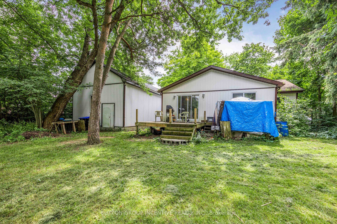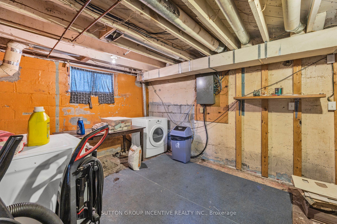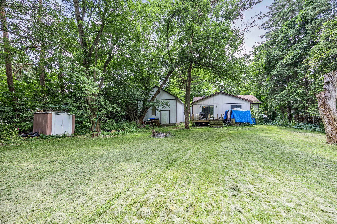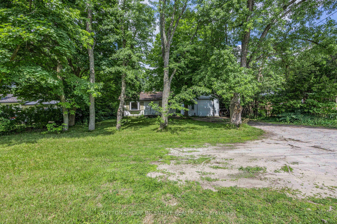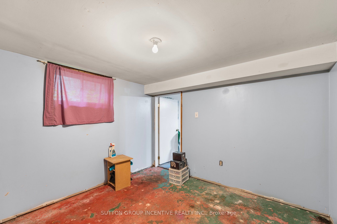
List Price: $649,000
1213 Bayfield Street, Springwater, L9X 0N6
- By SUTTON GROUP INCENTIVE REALTY INC.
Detached|MLS - #S11994871|New
4 Bed
2 Bath
1100-1500 Sqft.
Lot Size: 80 x 247.25 Feet
Detached Garage
Price comparison with similar homes in Springwater
Compared to 6 similar homes
-37.2% Lower↓
Market Avg. of (6 similar homes)
$1,033,267
Note * Price comparison is based on the similar properties listed in the area and may not be accurate. Consult licences real estate agent for accurate comparison
Room Information
| Room Type | Features | Level |
|---|---|---|
| Living Room 5.59 x 3.17 m | Carpet Free, Hardwood Floor, Picture Window | Main |
| Dining Room 3.58 x 3.56 m | Sliding Doors, W/O To Deck, Combined w/Kitchen | Main |
| Kitchen 3.96 x 2.77 m | Open Concept, Double Sink, Vinyl Floor | Main |
| Primary Bedroom 4.01 x 3.56 m | Broadloom, Semi Ensuite, Vinyl Floor | Main |
| Bedroom 2 3.71 x 3.25 m | Hardwood Floor, Carpet Free, Large Window | Main |
| Bedroom 3 3.78 x 3.17 m | Broadloom, Large Window | Main |
| Bedroom 4 3.23 x 3.1 m | Concrete Floor, Separate Room, Above Grade Window | Basement |
Client Remarks
GREAT OPPORTUNITY! Discover the perfect blend of rural charm and urban convenience! This property offers so much potential for families, contractors, retirees, or anyone seeking extra space and privacy*Shop: A spacious 20ft x 40ft workshop with an 11ft tall door is ideal for hobbyists or a home-based business! Lot: Enveloped by mature trees, this 80ft x 247ft lot (just under half an acre) provides plenty of room for parking, gardening, and letting kids and pets roam free*Location: Adjacent to the upcoming Midhurst Community Hub, featuring a planned sports complex, and just minutes from hundreds of acres of Simcoe County Forest with access to trails*Home Features: Four bedrooms, two baths, and ample opportunities for customization. The side entry could easily be modified for separate basement access, perfect for in-law capabilities.*Backs onto the Springwater Public Library property*Property sold as-is and priced as such*Don't miss out on this fantastic opportunity!
Property Description
1213 Bayfield Street, Springwater, L9X 0N6
Property type
Detached
Lot size
< .50 acres
Style
Bungalow
Approx. Area
N/A Sqft
Home Overview
Last check for updates
Virtual tour
N/A
Basement information
Partially Finished
Building size
N/A
Status
In-Active
Property sub type
Maintenance fee
$N/A
Year built
2024
Walk around the neighborhood
1213 Bayfield Street, Springwater, L9X 0N6Nearby Places

Angela Yang
Sales Representative, ANCHOR NEW HOMES INC.
English, Mandarin
Residential ResaleProperty ManagementPre Construction
Mortgage Information
Estimated Payment
$0 Principal and Interest
 Walk Score for 1213 Bayfield Street
Walk Score for 1213 Bayfield Street

Book a Showing
Tour this home with Angela
Frequently Asked Questions about Bayfield Street
Recently Sold Homes in Springwater
Check out recently sold properties. Listings updated daily
See the Latest Listings by Cities
1500+ home for sale in Ontario
