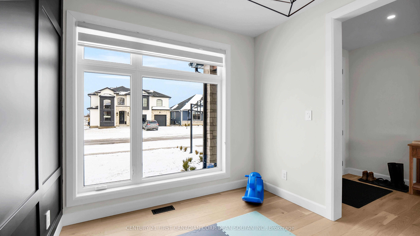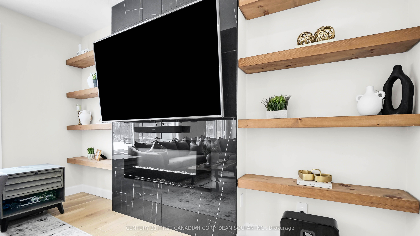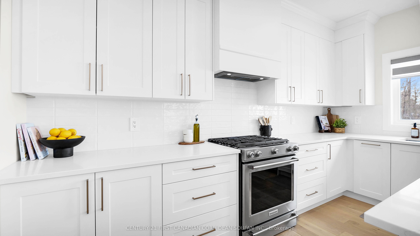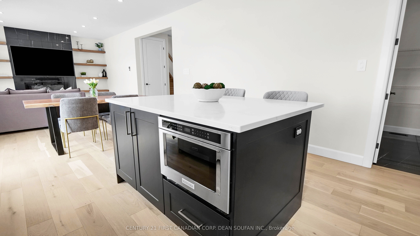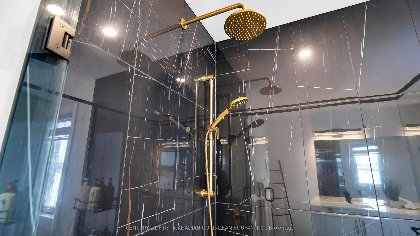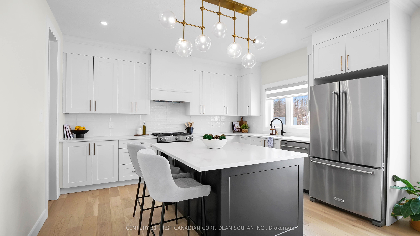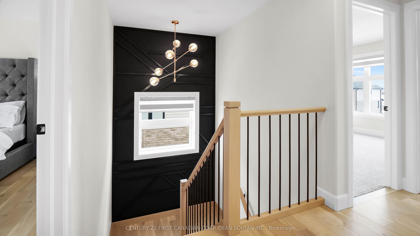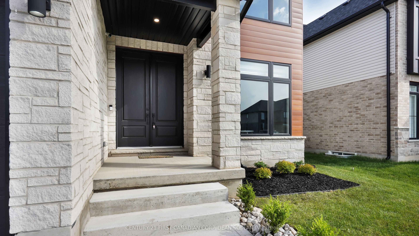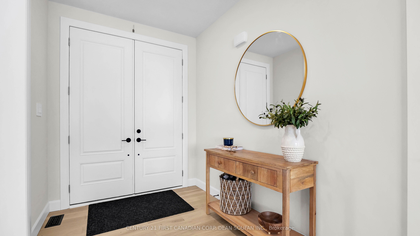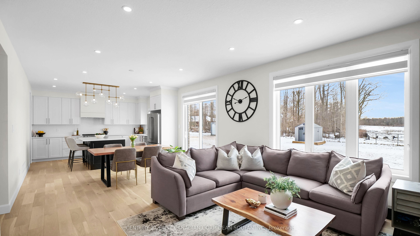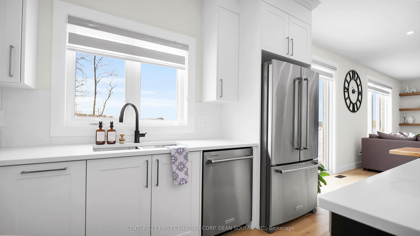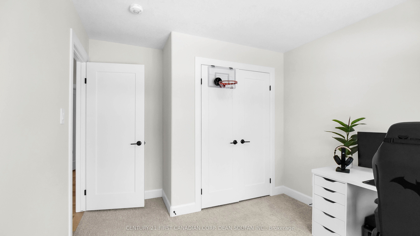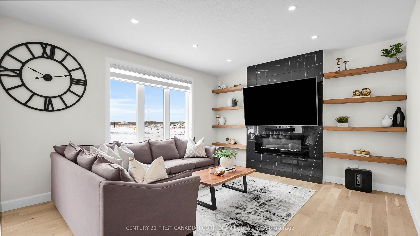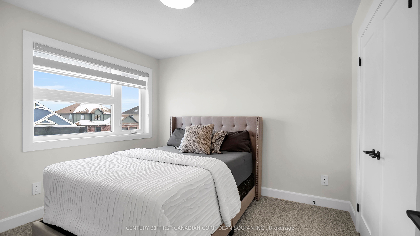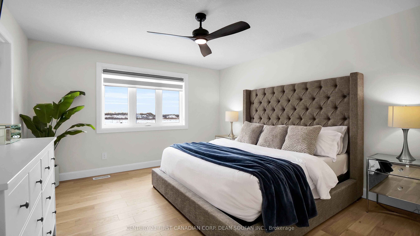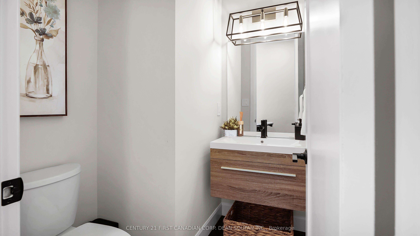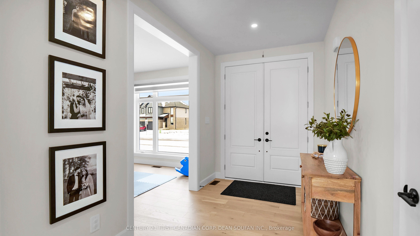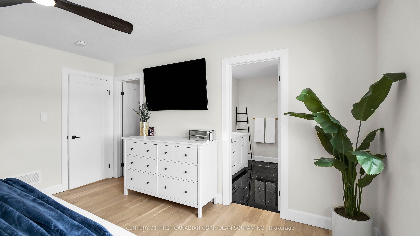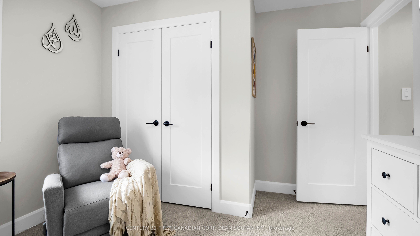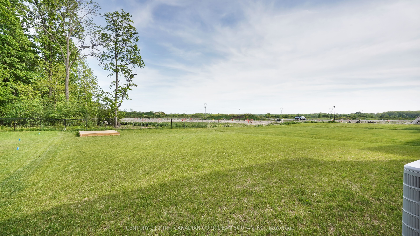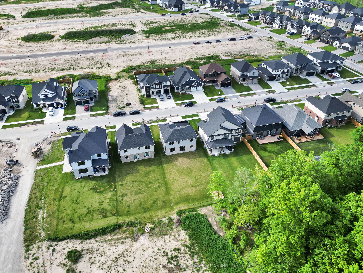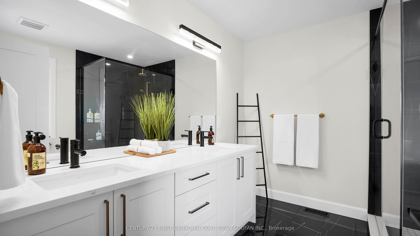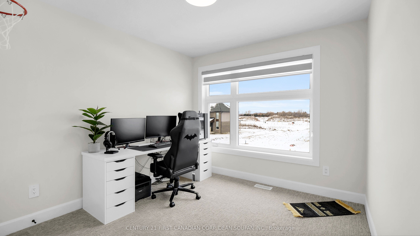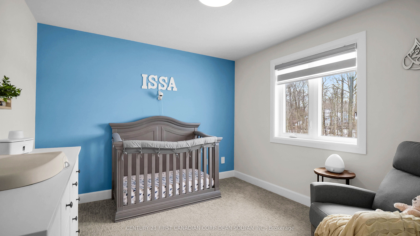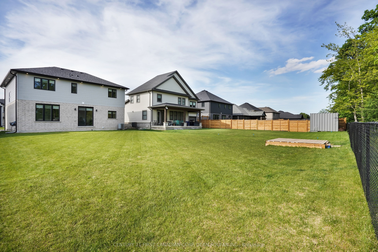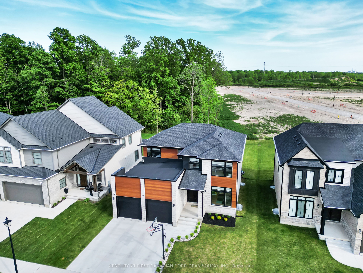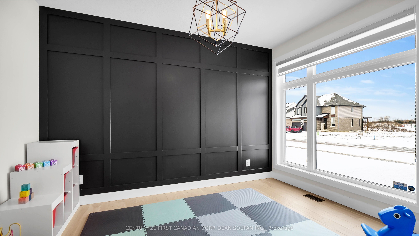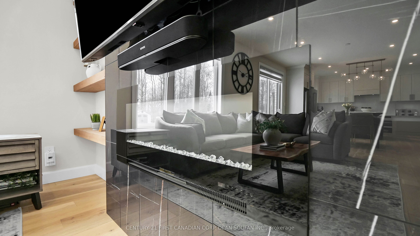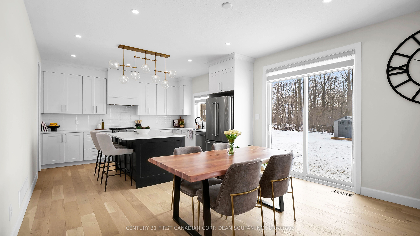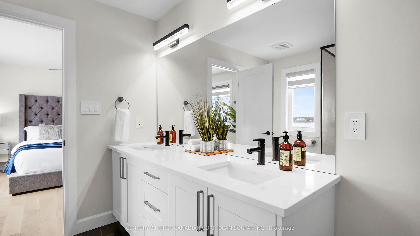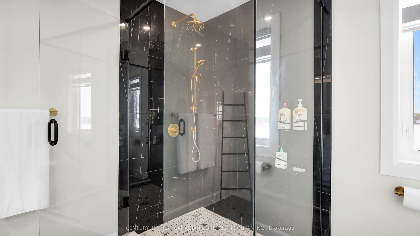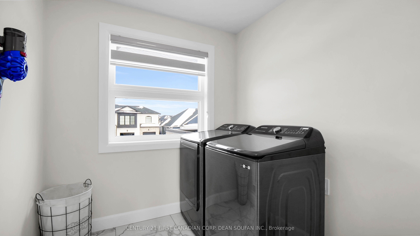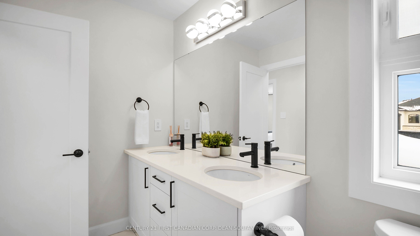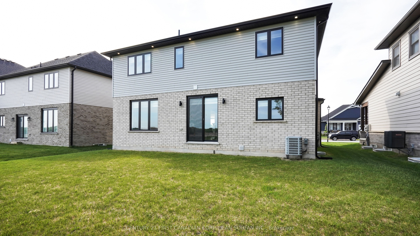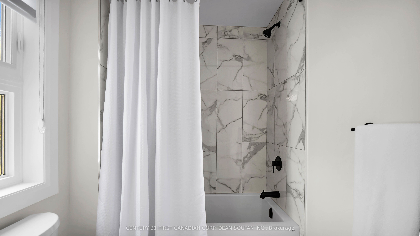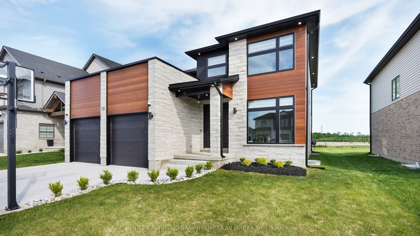
List Price: $999,900 0% reduced
79 OPTIMIST Drive, Southwold, N5P 0G3
- By CENTURY 21 FIRST CANADIAN CORP. DEAN SOUFAN INC.
Detached|MLS - #X11918764|Price Change
4 Bed
3 Bath
2000-2500 Sqft.
Attached Garage
Price comparison with similar homes in Southwold
Compared to 6 similar homes
2.6% Higher↑
Market Avg. of (6 similar homes)
$974,448
Note * Price comparison is based on the similar properties listed in the area and may not be accurate. Consult licences real estate agent for accurate comparison
Room Information
| Room Type | Features | Level |
|---|---|---|
| Living Room 4.37 x 4.01 m | Fireplace | Main |
| Kitchen 4.37 x 3.58 m | Main | |
| Dining Room 4.37 x 3.1 m | Main | |
| Primary Bedroom 3.99 x 4.52 m | 4 Pc Ensuite, Walk-In Closet(s) | Second |
| Bedroom 2 3.02 x 3.35 m | Second | |
| Bedroom 3 3.05 x 3.4 m | Second | |
| Bedroom 4 3.35 x 3.3 m | Second |
Client Remarks
Welcome to Talbotville, ON! Just a short drive to London, St. Thomas, and Port Stanley! This exquisite custom 4-bedroom, 2.5-bathroom residence epitomizes modern elegance and is ready for you to move in. Positioned perfectly with a backyard that opens onto a serene wooded property, a two-car garage, and easy access to amenities, this home is truly a hidden treasure. Step inside to experience the seamless open-concept design that effortlessly connects the living, dining, and kitchen spaces, creating a generously sized and inviting setting for family gatherings and entertaining. The heart of this home is undoubtedly the stunning kitchen, featuring high-end KitchenAid stainless steel appliances, including a gas stove, fridge, and dishwasher. The sleek quartz countertops, ample cabinetry, and walk-in pantry with a charming barn door make this kitchen a chef's delight. The island is perfect for quick meals or casual conversations. Unwind in the living room on chilly evenings, with its focal point being an elegant tiled fireplace surrounded by custom shelving. This modern design element adds warmth and charm, creating an ideal spot to relax. Upstairs, discover four spacious bedrooms with ample closet space and abundant natural light. The primary bedroom features a private ensuite and a walk-in closet, providing your own personal oasis. The generously sized lot, measuring 54ft x 147ft, showcases lush greenery and includes a shed in the meticulously maintained yard, offering ample outdoor space for children to play. The concrete driveway enhances the curb appeal while providing ample parking space. Constructed in 2022, this home seamlessly blends style and functionality, making it the perfect residence to call your own. Come check it out and see why the neighbourhood is so sought after
Property Description
79 OPTIMIST Drive, Southwold, N5P 0G3
Property type
Detached
Lot size
< .50 acres
Style
2-Storey
Approx. Area
N/A Sqft
Home Overview
Last check for updates
Virtual tour
N/A
Basement information
Full,Unfinished
Building size
N/A
Status
In-Active
Property sub type
Maintenance fee
$N/A
Year built
2025
Walk around the neighborhood
79 OPTIMIST Drive, Southwold, N5P 0G3Nearby Places

Shally Shi
Sales Representative, Dolphin Realty Inc
English, Mandarin
Residential ResaleProperty ManagementPre Construction
Mortgage Information
Estimated Payment
$0 Principal and Interest
 Walk Score for 79 OPTIMIST Drive
Walk Score for 79 OPTIMIST Drive

Book a Showing
Tour this home with Shally
Frequently Asked Questions about OPTIMIST Drive
Recently Sold Homes in Southwold
Check out recently sold properties. Listings updated daily
No Image Found
Local MLS®️ rules require you to log in and accept their terms of use to view certain listing data.
No Image Found
Local MLS®️ rules require you to log in and accept their terms of use to view certain listing data.
No Image Found
Local MLS®️ rules require you to log in and accept their terms of use to view certain listing data.
No Image Found
Local MLS®️ rules require you to log in and accept their terms of use to view certain listing data.
No Image Found
Local MLS®️ rules require you to log in and accept their terms of use to view certain listing data.
No Image Found
Local MLS®️ rules require you to log in and accept their terms of use to view certain listing data.
No Image Found
Local MLS®️ rules require you to log in and accept their terms of use to view certain listing data.
No Image Found
Local MLS®️ rules require you to log in and accept their terms of use to view certain listing data.
Check out 100+ listings near this property. Listings updated daily
See the Latest Listings by Cities
1500+ home for sale in Ontario
