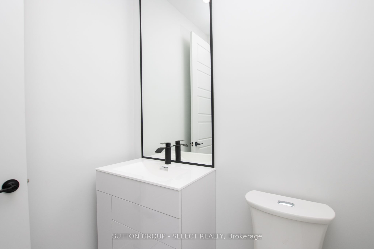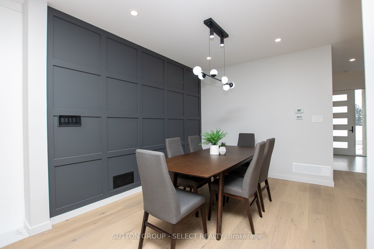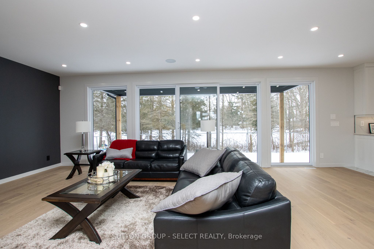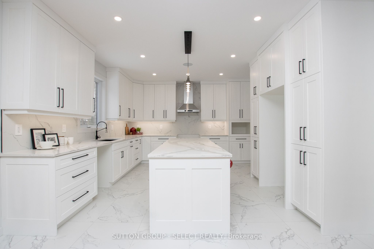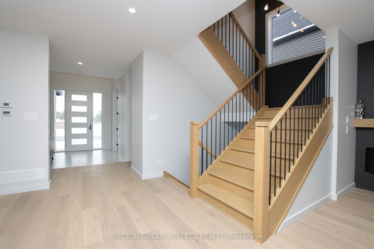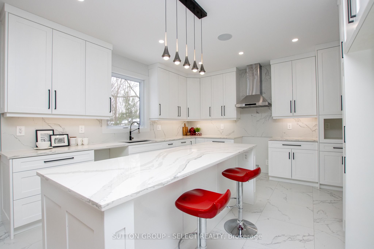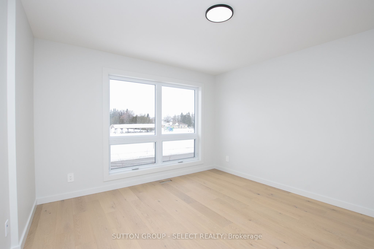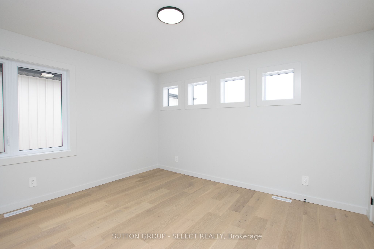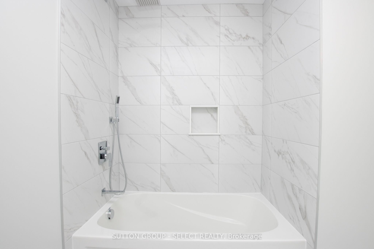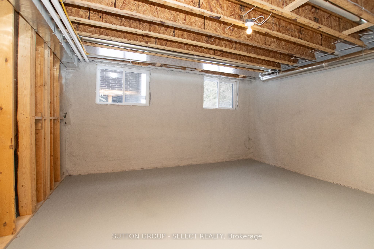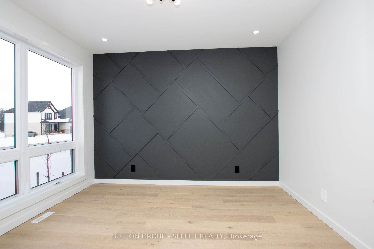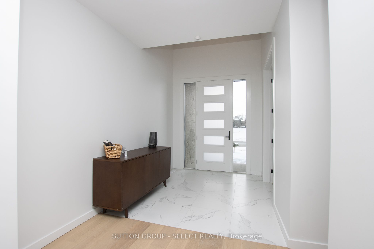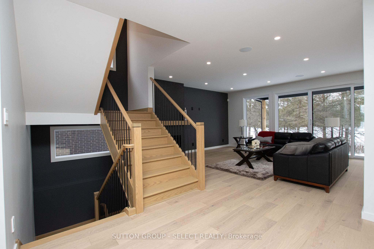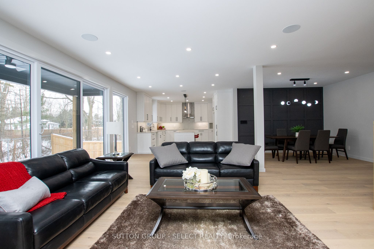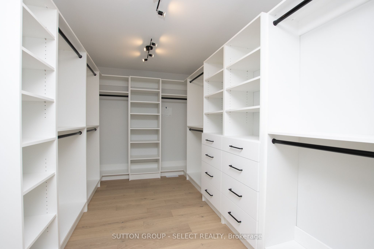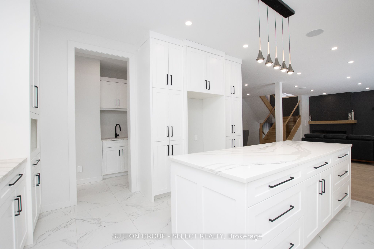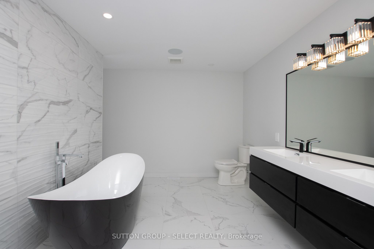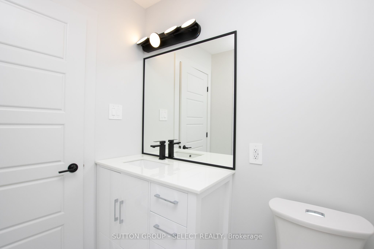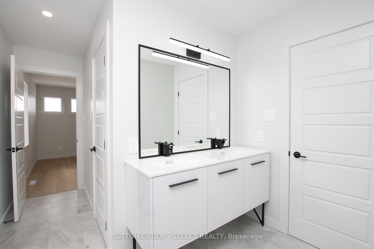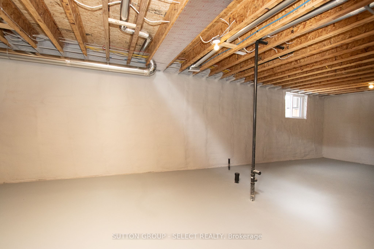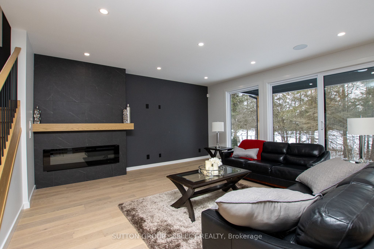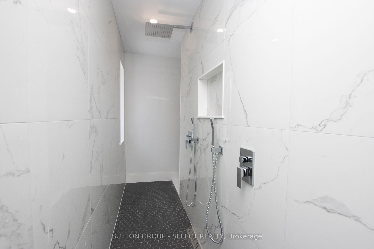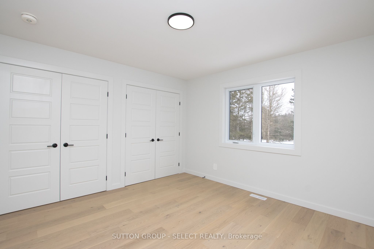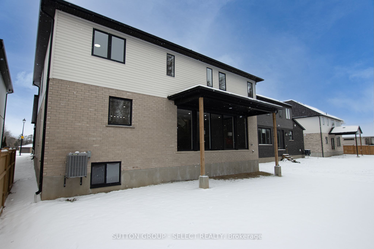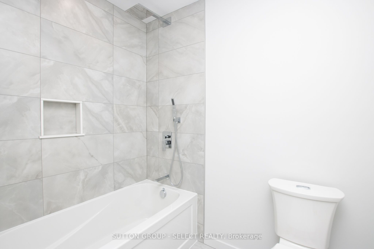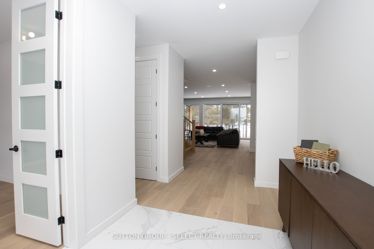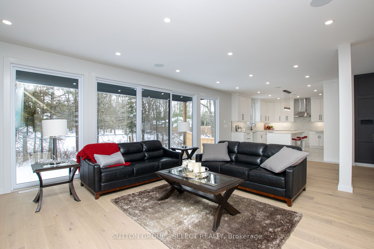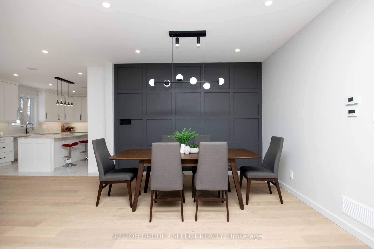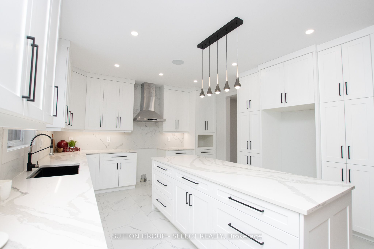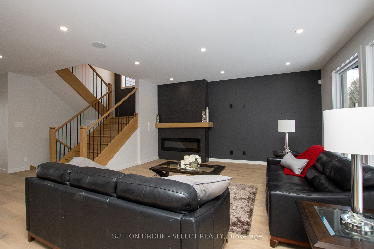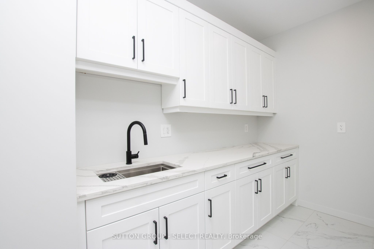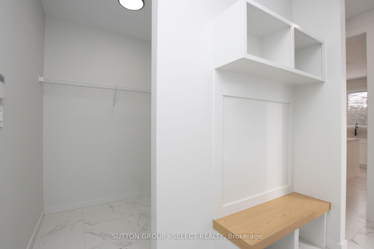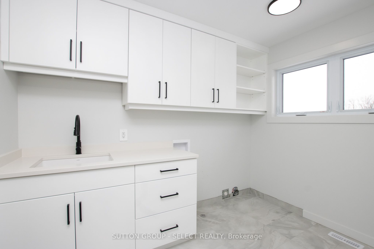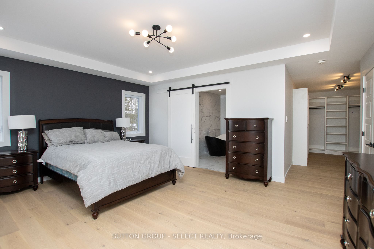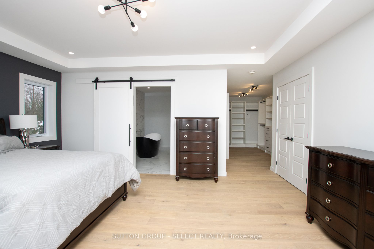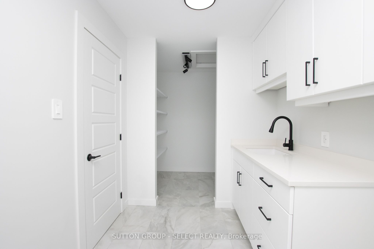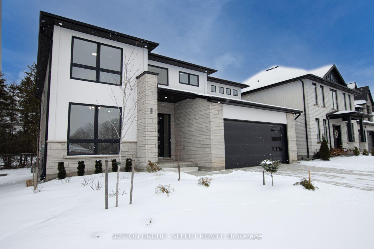
List Price: $1,248,000
115 Optimist Drive, Southwold, N5P 3T2
- By SUTTON GROUP - SELECT REALTY
Detached|MLS - #X11928488|New
4 Bed
4 Bath
3000-3500 Sqft.
Attached Garage
Price comparison with similar homes in Southwold
Compared to 10 similar homes
-5.0% Lower↓
Market Avg. of (10 similar homes)
$1,313,037
Note * Price comparison is based on the similar properties listed in the area and may not be accurate. Consult licences real estate agent for accurate comparison
Room Information
| Room Type | Features | Level |
|---|---|---|
| Dining Room 3.65 x 3.35 m | Built-in Speakers | Main |
| Kitchen 4.27 x 4.27 m | Centre Island, Open Concept, Quartz Counter | Main |
| Primary Bedroom 5.27 x 4.36 m | 6 Pc Ensuite, Walk-In Closet(s), Carpet Free | Second |
| Bedroom 2 3.65 x 3.6 m | 4 Pc Ensuite, Walk-In Closet(s), Carpet Free | Second |
| Bedroom 3 3.93 x 3.65 m | W/W Closet, Semi Ensuite, Carpet Free | Second |
| Bedroom 4 3.65 x 3.65 m | W/W Closet, Semi Ensuite, Carpet Free | Second |
Client Remarks
This two storey executive home displays impressive curb appeal with natural stone,brick, and stucco combined with enlarged windows and front door with side lights, and a large covered outdoor area in the backyard. With over 3200 sq ft you feel the majestic elegance from the moment you enter the grand 2 storey foyer. The main floor offers 9 foot ceilings and 8 foot doors with a study and half bath at the front of the home.The beautiful chef's kitchen features custom cabinetry, a large island, and a butler's pantry, and opens onto the bright airy great room with fireplace, with accesss to the outdoor area. There is also a separate dining room for those more formal occasions. The convenient mudroom off the garage with cubbies and walk in storage space is perfect for that busy family. The second floor offers 4 large sized bedrooms and 3 bathrooms. Primary suite features tray ceiling, fully outfitted dressing room, luxe ensuite with double vanities, soaker tub, and oversized tile shower. All other bedrooms offer direct access to baths and large outfitted closets, with one being its own separate suite. The convenient laundry room completes the second floor. Talbotville Meadows has become a thriving little community with community centre and playing fields, and quick and easy access to the shopping of St. Thomas and the beaches of Port Stanley. Come check it out we think you'll like what you see!
Property Description
115 Optimist Drive, Southwold, N5P 3T2
Property type
Detached
Lot size
N/A acres
Style
2-Storey
Approx. Area
N/A Sqft
Home Overview
Last check for updates
Virtual tour
N/A
Basement information
Unfinished,Walk-Up
Building size
N/A
Status
In-Active
Property sub type
Maintenance fee
$N/A
Year built
2024
Walk around the neighborhood
115 Optimist Drive, Southwold, N5P 3T2Nearby Places

Shally Shi
Sales Representative, Dolphin Realty Inc
English, Mandarin
Residential ResaleProperty ManagementPre Construction
Mortgage Information
Estimated Payment
$0 Principal and Interest
 Walk Score for 115 Optimist Drive
Walk Score for 115 Optimist Drive

Book a Showing
Tour this home with Shally
Frequently Asked Questions about Optimist Drive
Recently Sold Homes in Southwold
Check out recently sold properties. Listings updated daily
No Image Found
Local MLS®️ rules require you to log in and accept their terms of use to view certain listing data.
No Image Found
Local MLS®️ rules require you to log in and accept their terms of use to view certain listing data.
No Image Found
Local MLS®️ rules require you to log in and accept their terms of use to view certain listing data.
No Image Found
Local MLS®️ rules require you to log in and accept their terms of use to view certain listing data.
No Image Found
Local MLS®️ rules require you to log in and accept their terms of use to view certain listing data.
No Image Found
Local MLS®️ rules require you to log in and accept their terms of use to view certain listing data.
No Image Found
Local MLS®️ rules require you to log in and accept their terms of use to view certain listing data.
No Image Found
Local MLS®️ rules require you to log in and accept their terms of use to view certain listing data.
Check out 100+ listings near this property. Listings updated daily
See the Latest Listings by Cities
1500+ home for sale in Ontario
