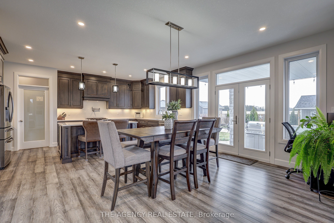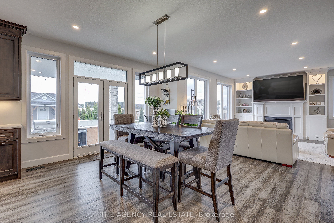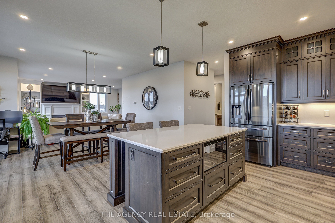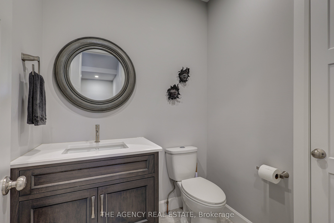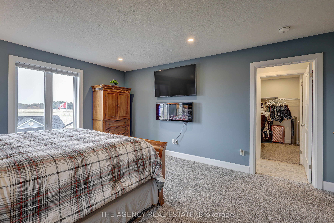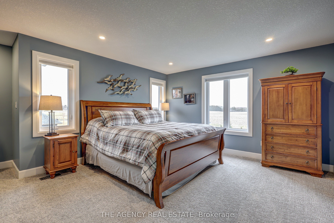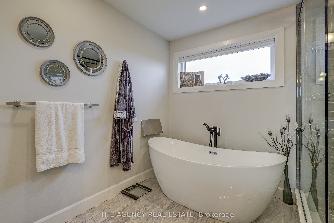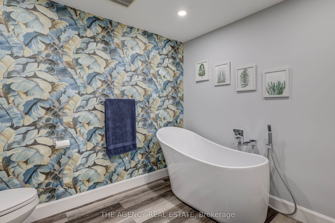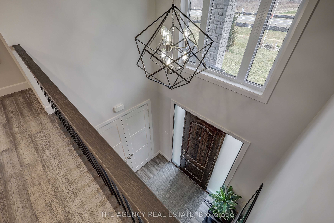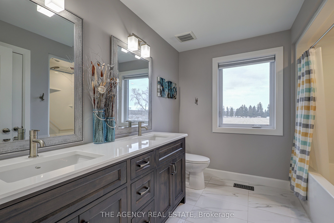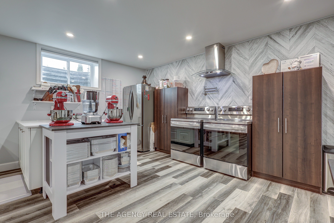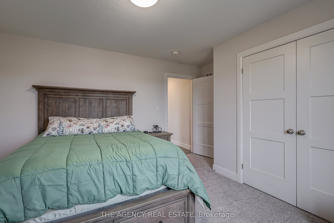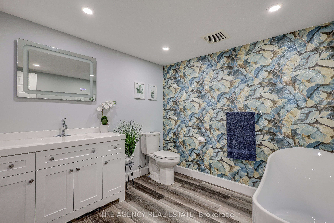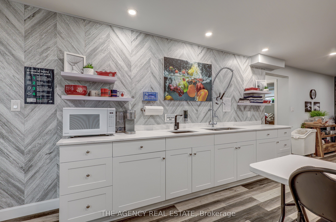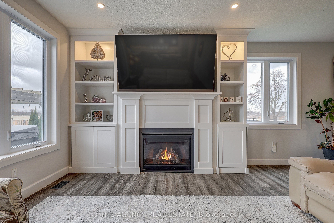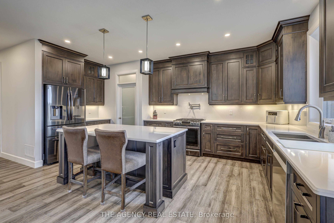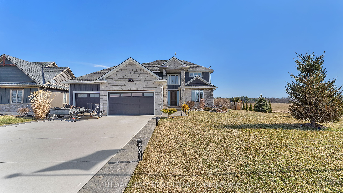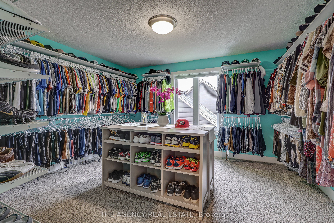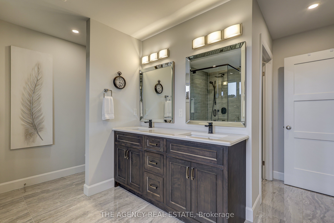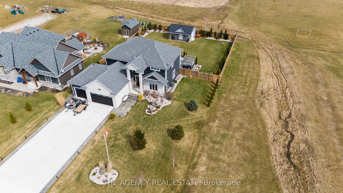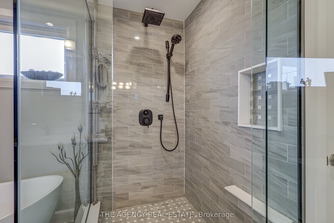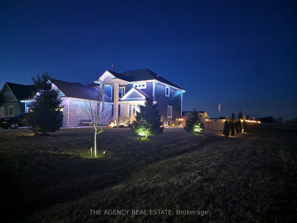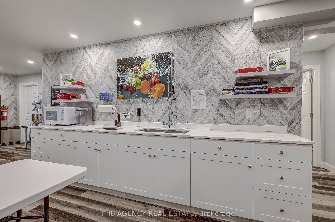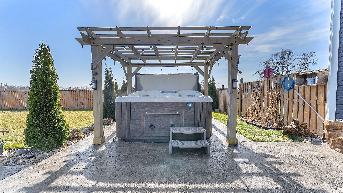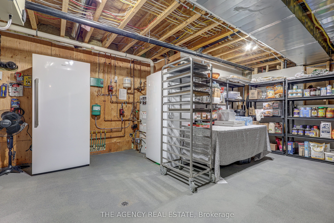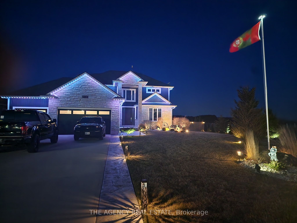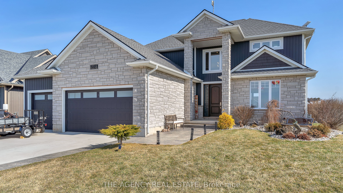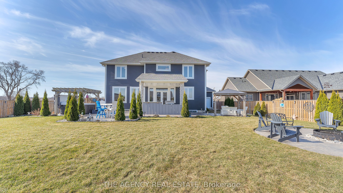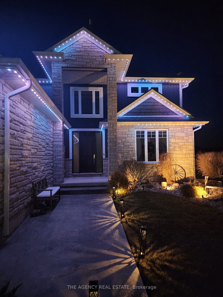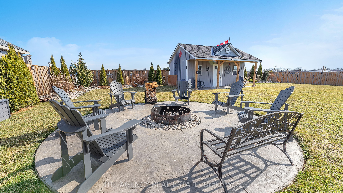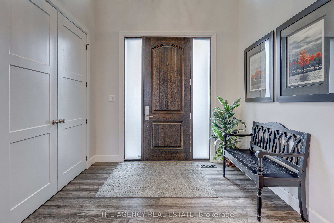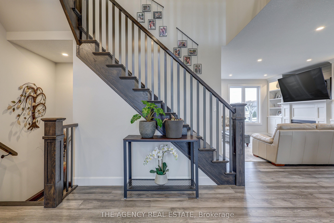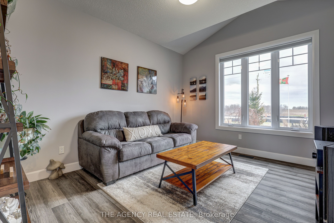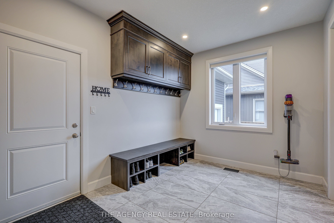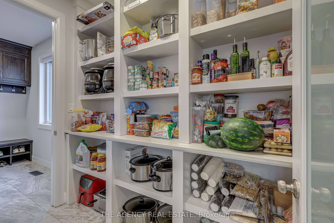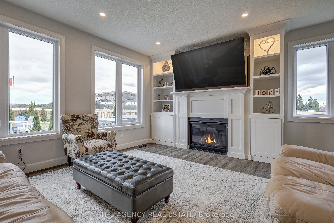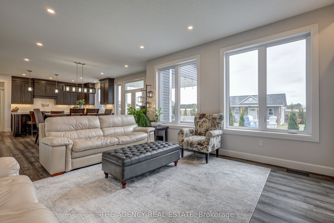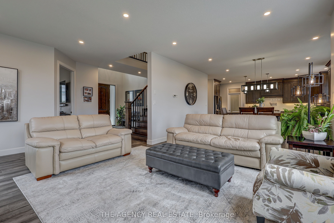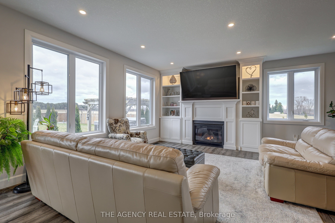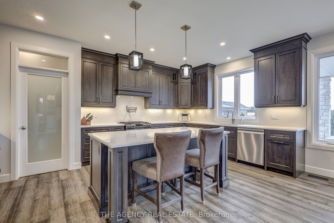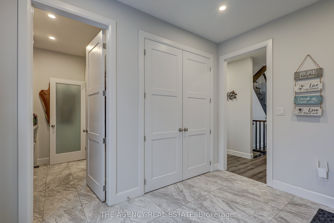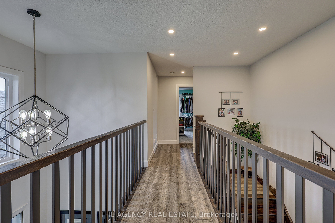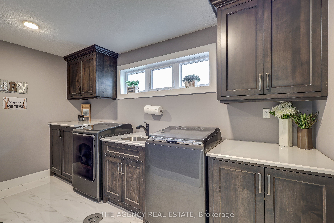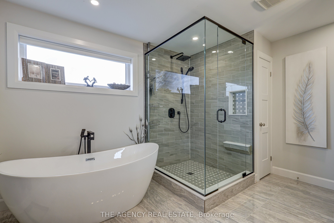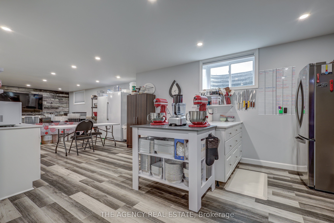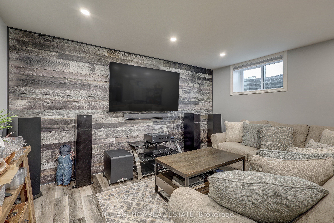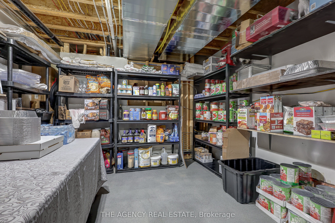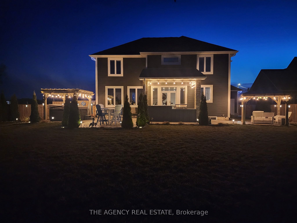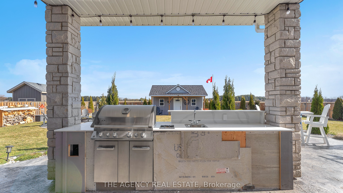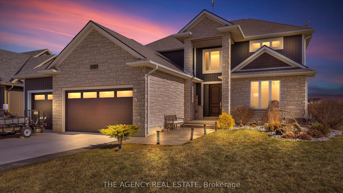
List Price: $1,499,900
9316 Union Road, Southwold, N0L 2E0
- By THE AGENCY REAL ESTATE
Detached|MLS - #X12043340|New
4 Bed
4 Bath
3500-5000 Sqft.
Attached Garage
Price comparison with similar homes in Southwold
Compared to 10 similar homes
16.5% Higher↑
Market Avg. of (10 similar homes)
$1,287,847
Note * Price comparison is based on the similar properties listed in the area and may not be accurate. Consult licences real estate agent for accurate comparison
Room Information
| Room Type | Features | Level |
|---|---|---|
| Living Room 6.54 x 5.08 m | Main | |
| Dining Room 4.63 x 3.7 m | Main | |
| Kitchen 5.59 x 3.63 m | Main | |
| Bedroom 3 3.79 x 4.19 m | Second | |
| Primary Bedroom 5.7 x 5 m | Second | |
| Bedroom 4 4.26 x 3.66 m | Basement | |
| Kitchen 5.7 x 7.95 m | Basement |
Client Remarks
Country living at its finest! This one is a MUST see! From the second you step foot into the grand foyer or oversized mud room, you will get a feel for the high-end finishes and care that went into this gorgeous home. Main floor features a custom chef's kitchen, where you can cook and entertain to your hearts content; complete with high end cabinets, soft close drawers, a beautiful island, quartz counter tops with matching quartz backsplash, under cabinet lighting, a large walk-through pantry and plenty of storage for all your kitchen appliances. The open concept living room/dining room features double glass doors where you can step into your very own backyard oasis. Outdoor living is truly exceptional in this expansive, pool-sized yard, boasting a built-in outdoor kitchen with a gas BBQ, sink, and space for a beer/wine fridge all beautifully sheltered under a covered overhead for year-round enjoyment. Pick a spot where you can relax and enjoy your morning coffee or evening wine in the hot tub. You will feel like you're living your dream. Completing the space is a newly built insulated 22x14 shed/man cave (2021-2022), fully wired with hydro and equipped with a water line ideal for extra storage or a workshop. It has a side roll up door to get the big boy toys in and out with ease. The exterior is fully equipped with year round colour-changing lights for added ambience. The second floor features its own laundry room, an oversized master suite with a 5-piece en-suite with a custom shower, big enough for 2, double vanities, 2 more generously sized bedrooms and a 4-piece main bathroom. Basement includes heated floors, an extra-large kitchen and dining area, 1 generous bedroom, living room, a full bathroom and plenty of storage space. Perfect for guests or multi-generational living. The heated 3 car attached garage is any man's dream! With modern upgrades, abundant space, and luxurious comforts, this home is truly move-in ready. Schedule your private showing today!
Property Description
9316 Union Road, Southwold, N0L 2E0
Property type
Detached
Lot size
N/A acres
Style
2 1/2 Storey
Approx. Area
N/A Sqft
Home Overview
Basement information
Apartment,Finished
Building size
N/A
Status
In-Active
Property sub type
Maintenance fee
$N/A
Year built
2024
Walk around the neighborhood
9316 Union Road, Southwold, N0L 2E0Nearby Places

Shally Shi
Sales Representative, Dolphin Realty Inc
English, Mandarin
Residential ResaleProperty ManagementPre Construction
Mortgage Information
Estimated Payment
$0 Principal and Interest
 Walk Score for 9316 Union Road
Walk Score for 9316 Union Road

Book a Showing
Tour this home with Shally
Frequently Asked Questions about Union Road
Recently Sold Homes in Southwold
Check out recently sold properties. Listings updated daily
No Image Found
Local MLS®️ rules require you to log in and accept their terms of use to view certain listing data.
No Image Found
Local MLS®️ rules require you to log in and accept their terms of use to view certain listing data.
No Image Found
Local MLS®️ rules require you to log in and accept their terms of use to view certain listing data.
No Image Found
Local MLS®️ rules require you to log in and accept their terms of use to view certain listing data.
No Image Found
Local MLS®️ rules require you to log in and accept their terms of use to view certain listing data.
No Image Found
Local MLS®️ rules require you to log in and accept their terms of use to view certain listing data.
No Image Found
Local MLS®️ rules require you to log in and accept their terms of use to view certain listing data.
No Image Found
Local MLS®️ rules require you to log in and accept their terms of use to view certain listing data.
Check out 100+ listings near this property. Listings updated daily
See the Latest Listings by Cities
1500+ home for sale in Ontario
