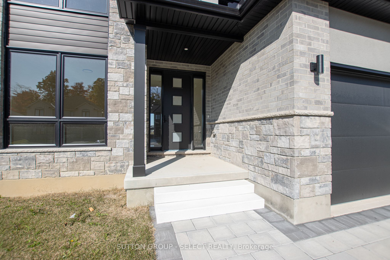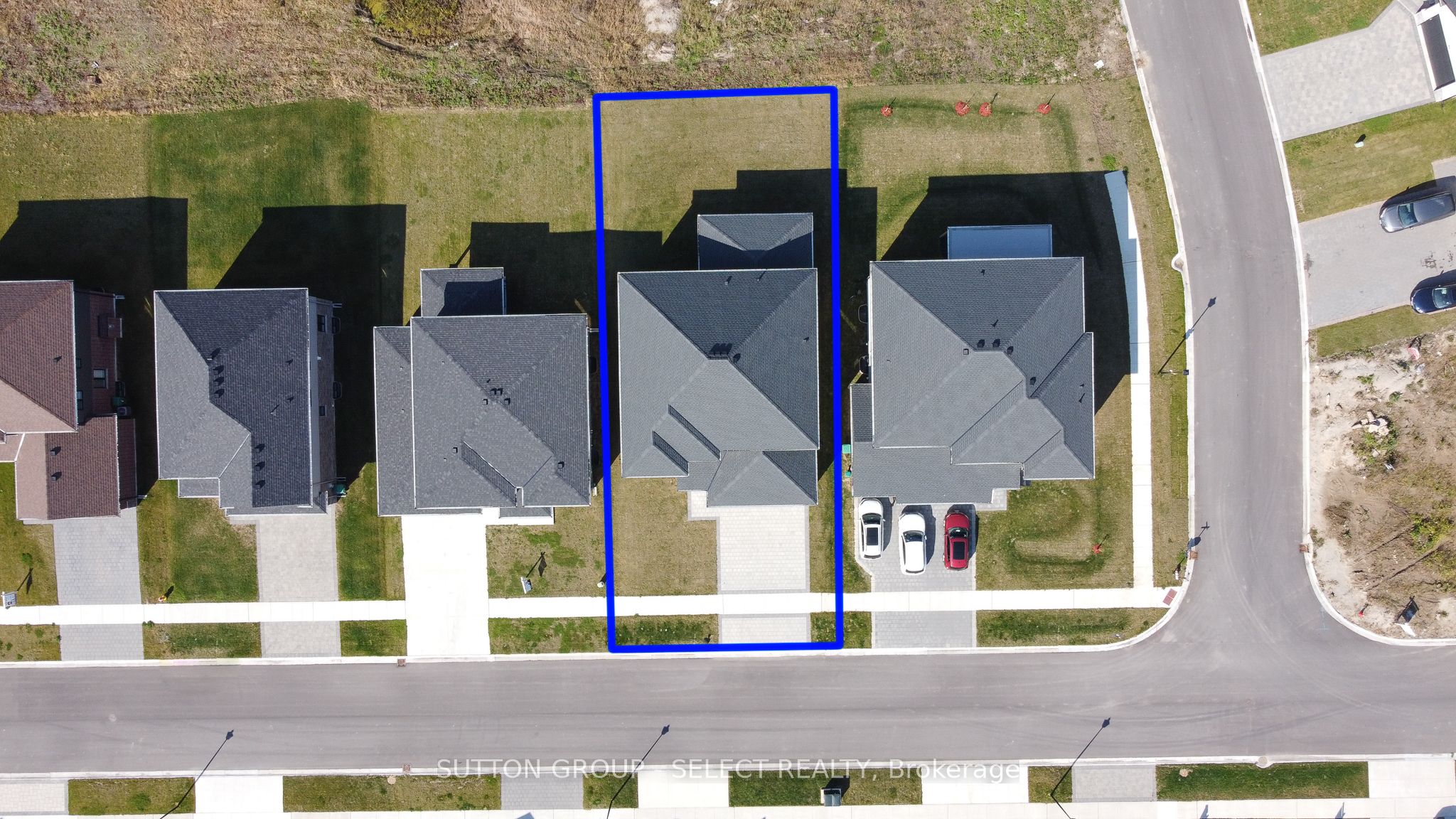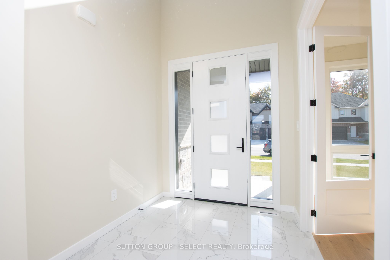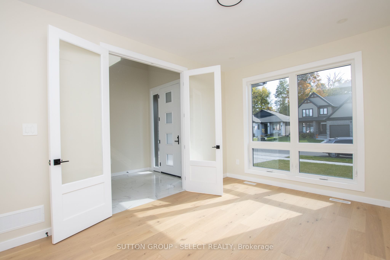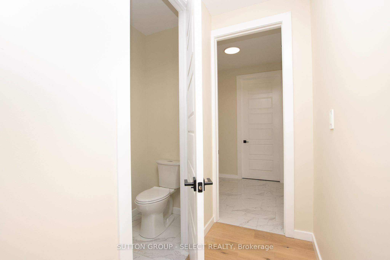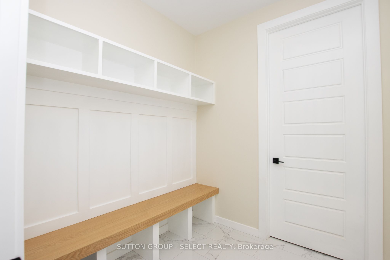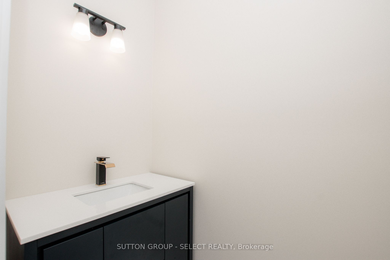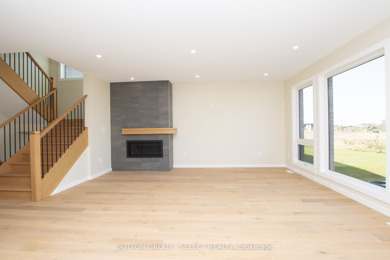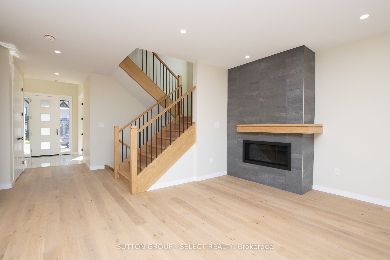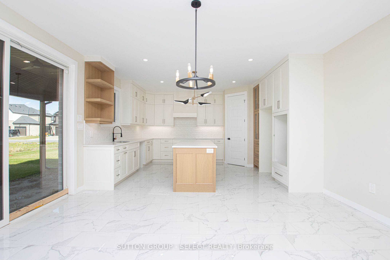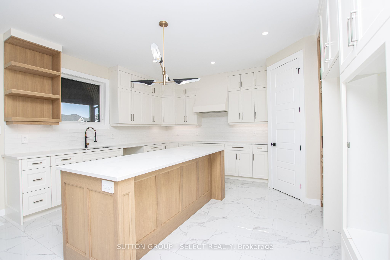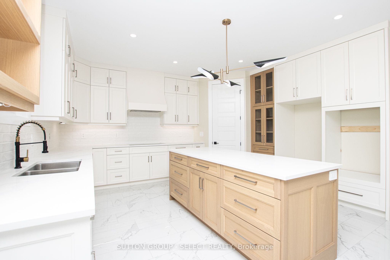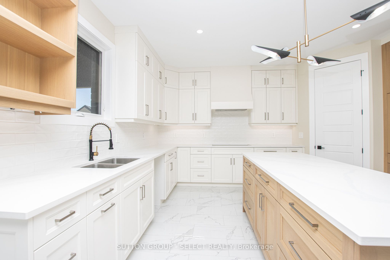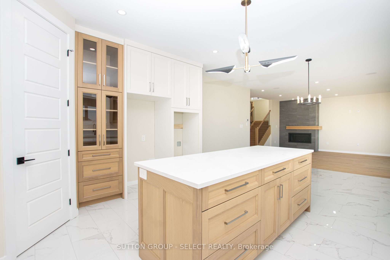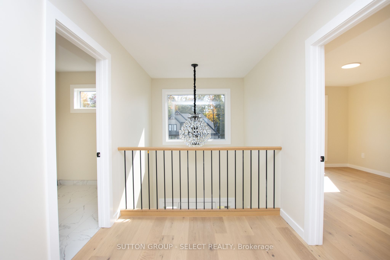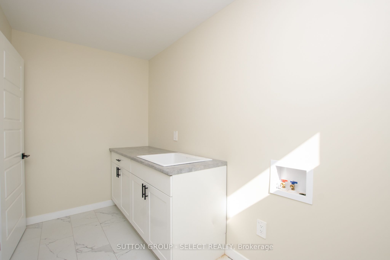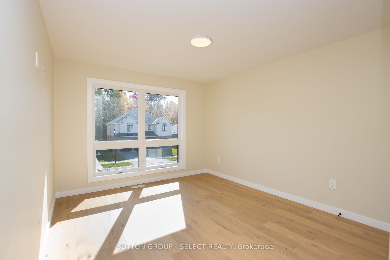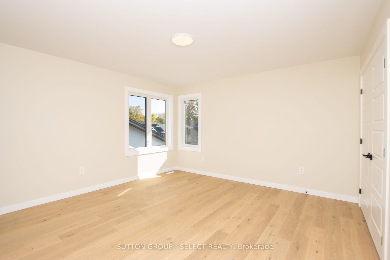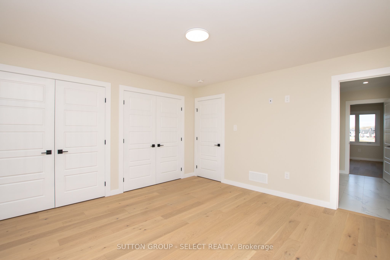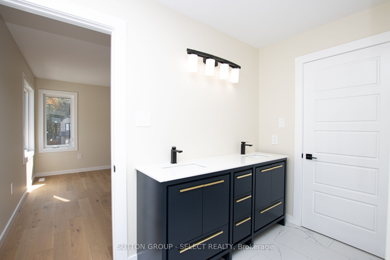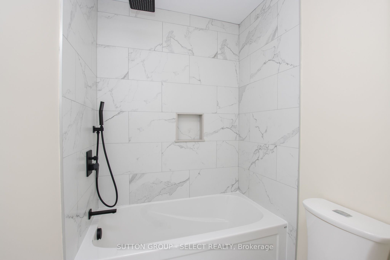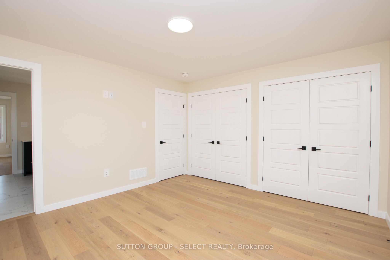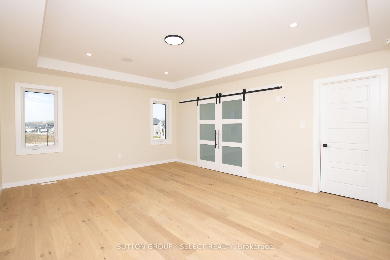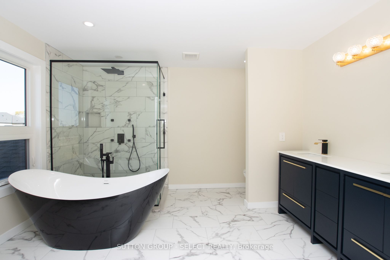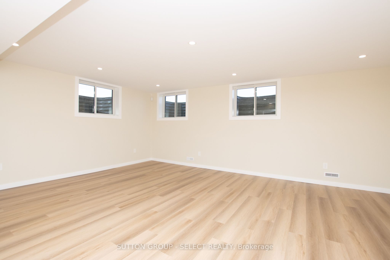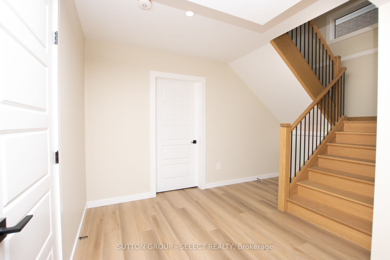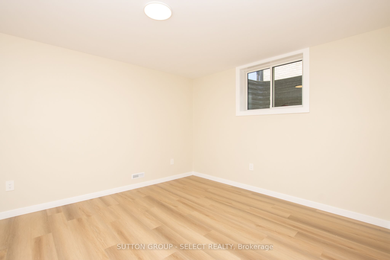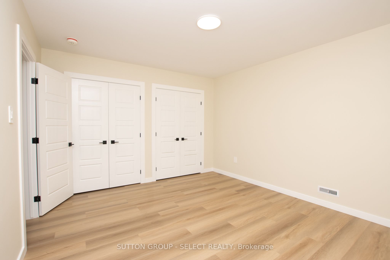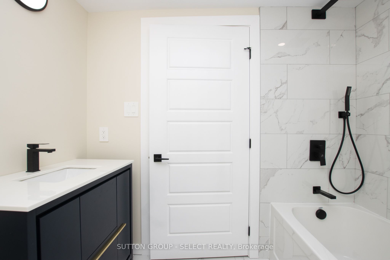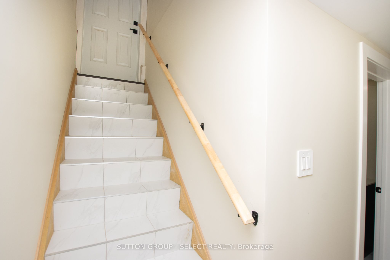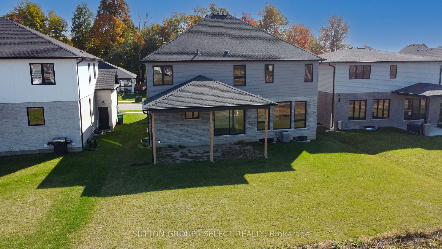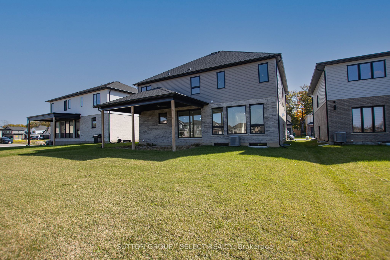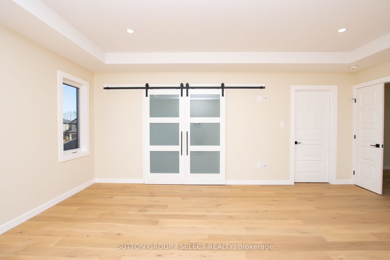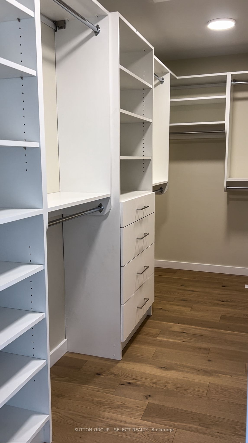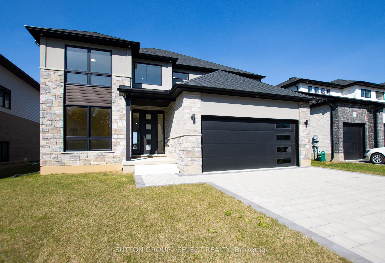
List Price: $1,318,000 4% reduced
88 Optimist Drive, Southwold, N5P 3T2
- By SUTTON GROUP - SELECT REALTY
Detached|MLS - #X9506974|Price Change
4 Bed
4 Bath
3000-3500 Sqft.
Attached Garage
Price comparison with similar homes in Southwold
Compared to 10 similar homes
0.9% Higher↑
Market Avg. of (10 similar homes)
$1,306,037
Note * Price comparison is based on the similar properties listed in the area and may not be accurate. Consult licences real estate agent for accurate comparison
Room Information
| Room Type | Features | Level |
|---|---|---|
| Kitchen 4.87 x 4.2 m | Quartz Counter, Combined w/Dining, Pantry | Main |
| Dining Room 4.87 x 3.35 m | Combined w/Kitchen, W/O To Yard | Main |
| Primary Bedroom 5.7 x 4.45 m | 7 Pc Ensuite, Walk-In Closet(s), Carpet Free | Second |
| Bedroom 2 3.78 x 3.35 m | Carpet Free, Large Window | Second |
| Bedroom 3 4.14 x 4.14 m | Semi Ensuite, Carpet Free, Large Closet | Second |
| Bedroom 4 4.11 x 3.84 m | Semi Ensuite, Large Closet, Carpet Free | Second |
Client Remarks
Welcome to the new upgraded Matwood Model offered by PineTree Homes. Located in the newly developed Talbotville Meadows, this executive home is sure to tick all your boxes. Located on a 55 ft lot this 2 storey home boasts over 3000 sqft of space. Upon stepping through the grand front entrance a study/office with french doors awaits, along with a half bath, mudroom outfitted with cubbies leading out to garage, and a large walk in storage area. At the rear of the main floor is the kitchen with quartz counters and island, walk in pantry, and beautiful porcelain tiles. The kitchen is open to the good sized dinette with walkout to covered back yard area. The light filled great room with fireplace completes the main floor layout. The second level boasts a luxurious primary suite with fully outfitted walkin closet, and a 7 piece luxury ensuite. 2 of the bedrooms offer ensuite privelage to a 6 piece family bath and a full wall of closets. And of course no modern layout would be complete without the second floor laundry room and large linen closet. And if that isn't enough for modern family there is a rec room, bedroom, and 4 piece bath on the lower level with a direct walk up to its own separate entrance from the garage. This brand new home is a must see for families looking to step up to executive home living in the in a small town setting. Short drives to London, St Thomas and the beaches of Port Stanley this area offers it all.
Property Description
88 Optimist Drive, Southwold, N5P 3T2
Property type
Detached
Lot size
N/A acres
Style
2-Storey
Approx. Area
N/A Sqft
Home Overview
Last check for updates
Virtual tour
N/A
Basement information
Partially Finished,Walk-Up
Building size
N/A
Status
In-Active
Property sub type
Maintenance fee
$N/A
Year built
2024
Walk around the neighborhood
88 Optimist Drive, Southwold, N5P 3T2Nearby Places

Shally Shi
Sales Representative, Dolphin Realty Inc
English, Mandarin
Residential ResaleProperty ManagementPre Construction
Mortgage Information
Estimated Payment
$0 Principal and Interest
 Walk Score for 88 Optimist Drive
Walk Score for 88 Optimist Drive

Book a Showing
Tour this home with Shally
Frequently Asked Questions about Optimist Drive
Recently Sold Homes in Southwold
Check out recently sold properties. Listings updated daily
No Image Found
Local MLS®️ rules require you to log in and accept their terms of use to view certain listing data.
No Image Found
Local MLS®️ rules require you to log in and accept their terms of use to view certain listing data.
No Image Found
Local MLS®️ rules require you to log in and accept their terms of use to view certain listing data.
No Image Found
Local MLS®️ rules require you to log in and accept their terms of use to view certain listing data.
No Image Found
Local MLS®️ rules require you to log in and accept their terms of use to view certain listing data.
No Image Found
Local MLS®️ rules require you to log in and accept their terms of use to view certain listing data.
No Image Found
Local MLS®️ rules require you to log in and accept their terms of use to view certain listing data.
No Image Found
Local MLS®️ rules require you to log in and accept their terms of use to view certain listing data.
Check out 100+ listings near this property. Listings updated daily
See the Latest Listings by Cities
1500+ home for sale in Ontario
