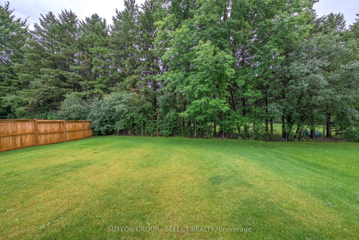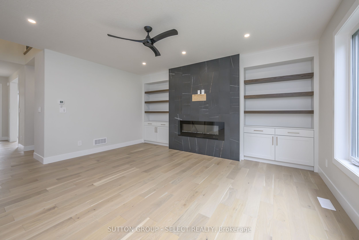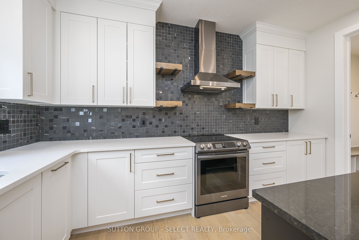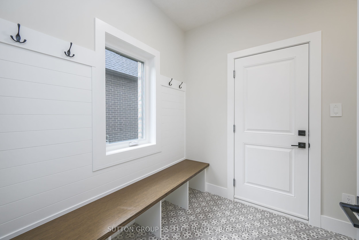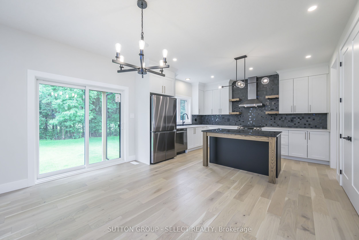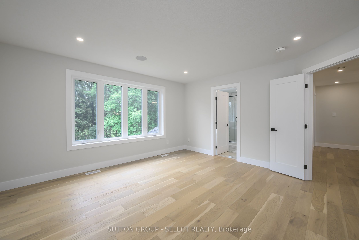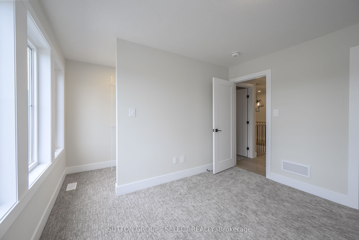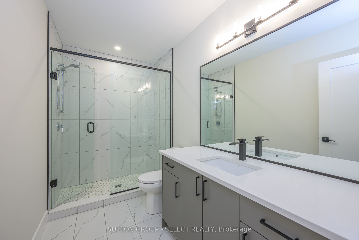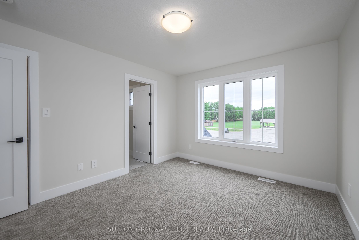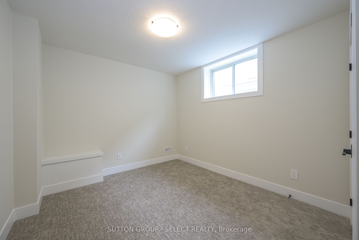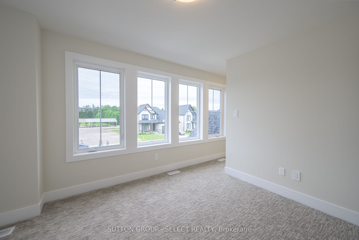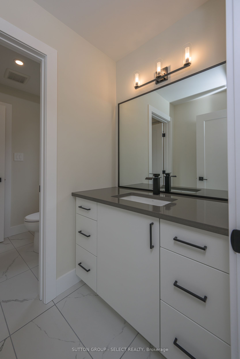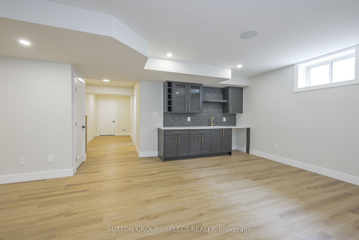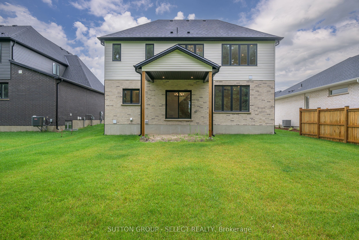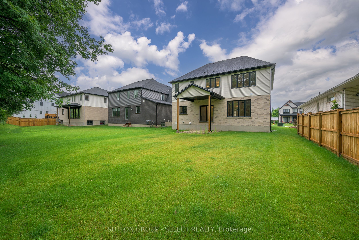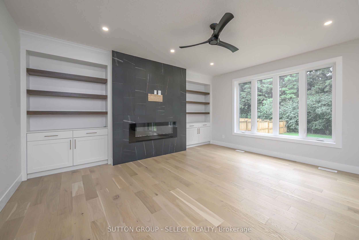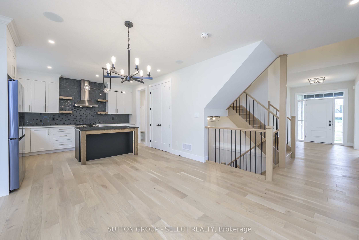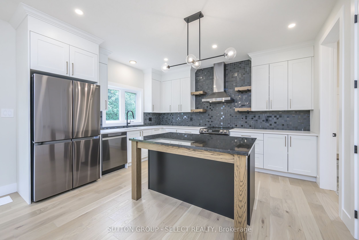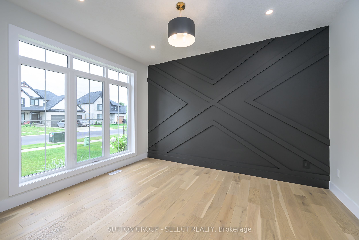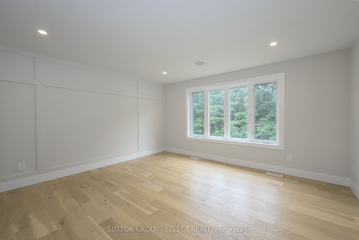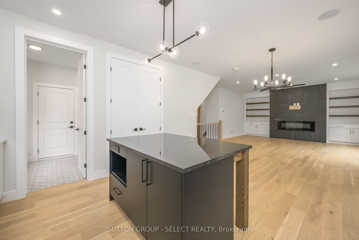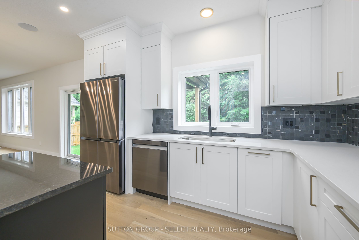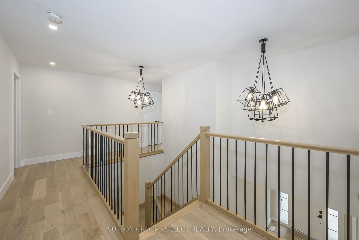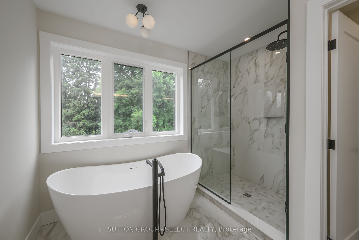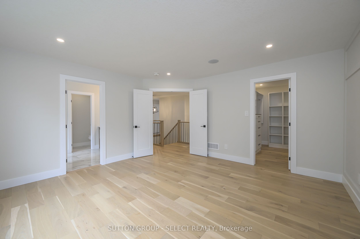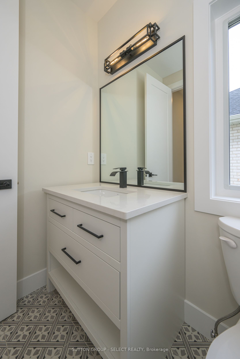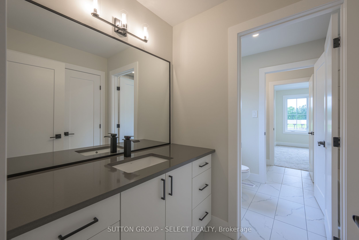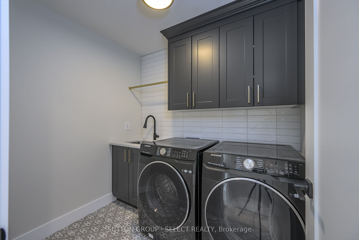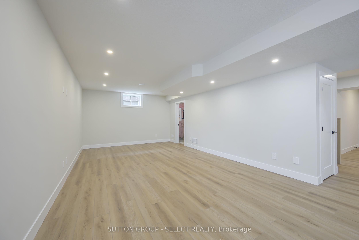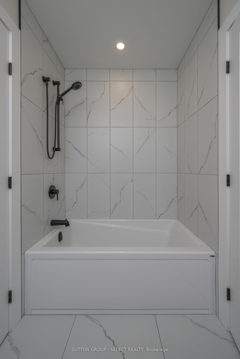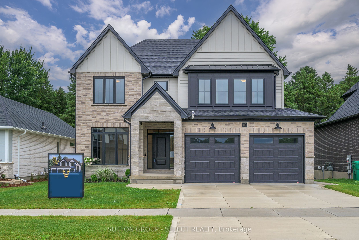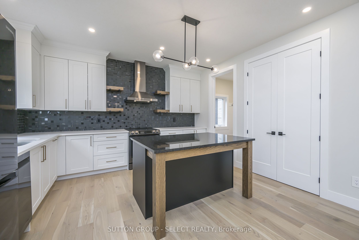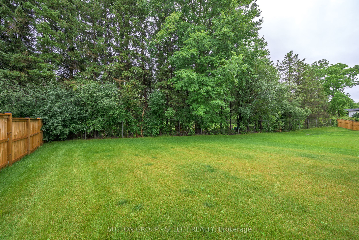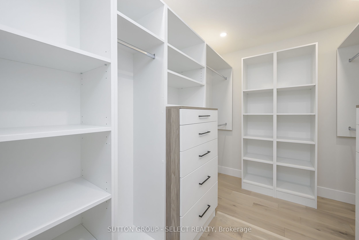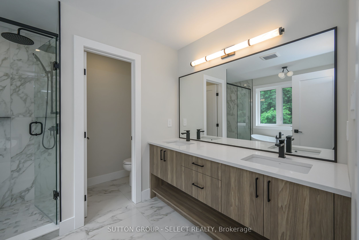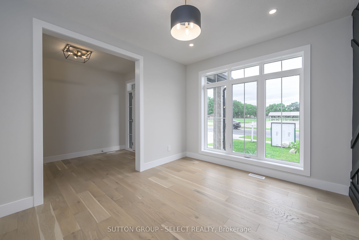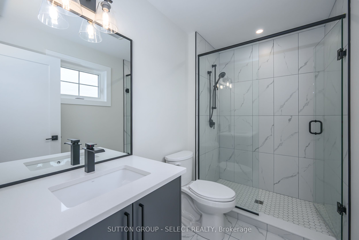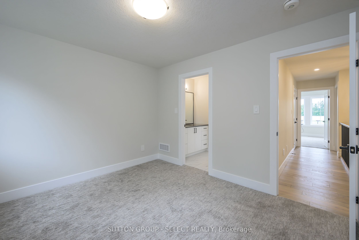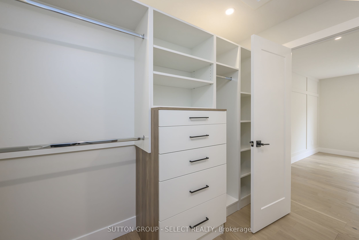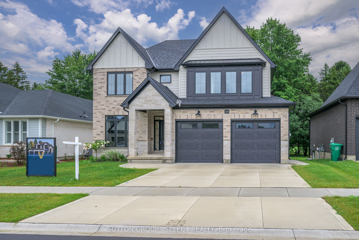
List Price: $1,199,000
119 OPTIMIST Drive, Southwold, N5P 3T2
- By SUTTON GROUP - SELECT REALTY
Detached|MLS - #X12040300|New
5 Bed
5 Bath
2500-3000 Sqft.
Attached Garage
Room Information
| Room Type | Features | Level |
|---|---|---|
| Living Room 5.49 x 4.93 m | B/I Shelves, Built-in Speakers, Fireplace | Main |
| Dining Room 4.32 x 2.72 m | Open Concept, Walk-Out | Main |
| Kitchen 4.24 x 3.58 m | B/I Shelves, Custom Backsplash, Open Concept | Main |
| Primary Bedroom 5.38 x 4.44 m | Walk-In Closet(s), 5 Pc Ensuite, B/I Closet | Main |
| Bedroom 3.99 x 3.33 m | 3 Pc Ensuite, Walk-In Closet(s) | Main |
| Bedroom 3.71 x 3.4 m | Semi Ensuite, Walk-In Closet(s) | Main |
| Bedroom 3.58 x 3.23 m | Semi Ensuite | Main |
| Living Room 10.9 x 5.38 m | Wet Bar, Built-in Speakers | Lower |
Client Remarks
Discover the epitome of modern luxury with this stunning new build at 119 Optimist Dr in Talbotville. This 4+1 bedroom home offers 3,844 SF of living space including the basement, a primary bedroom featuring a lavish ensuite bathroom and a thoughtfully crafted walk-in closet ensuring ample space with a timeless design as well as open-concept living throughout each level. Each of the generously sized bedrooms has ample space and comfort for the whole family, while the top-floor laundry room adds convenience to everyday living. The open-concept main level features a large island with abundant counter space and numerous cabinets, making it ideal for both cooking and entertaining. Adjacent to the garage, a convenient mudroom and a stylish powder room enhance the functionality of the space, while beautiful hardwood floors add a touch of elegance. The living room boasts a unique tile-surrounded built-in fireplace, and the dining area offers a seamless transition to the backyard through a walk-out door. The finished basement is an entertainer's paradise, featuring a wet bar and built-in speaker system, along with guest accommodations to host family and friends comfortably. Outside, the backyard is a serene and private retreat, backing onto trees for ultimate tranquility. This Vara Homes masterpiece seamlessly blends luxury, functionality, and natural beauty, creating an ideal home for modern living in the picturesque setting of Talbotville.
Property Description
119 OPTIMIST Drive, Southwold, N5P 3T2
Property type
Detached
Lot size
N/A acres
Style
2-Storey
Approx. Area
N/A Sqft
Home Overview
Last check for updates
Virtual tour
N/A
Basement information
Full,Finished
Building size
N/A
Status
In-Active
Property sub type
Maintenance fee
$N/A
Year built
--
Walk around the neighborhood
119 OPTIMIST Drive, Southwold, N5P 3T2Nearby Places

Shally Shi
Sales Representative, Dolphin Realty Inc
English, Mandarin
Residential ResaleProperty ManagementPre Construction
Mortgage Information
Estimated Payment
$0 Principal and Interest
 Walk Score for 119 OPTIMIST Drive
Walk Score for 119 OPTIMIST Drive

Book a Showing
Tour this home with Shally
Frequently Asked Questions about OPTIMIST Drive
Recently Sold Homes in Southwold
Check out recently sold properties. Listings updated daily
No Image Found
Local MLS®️ rules require you to log in and accept their terms of use to view certain listing data.
No Image Found
Local MLS®️ rules require you to log in and accept their terms of use to view certain listing data.
No Image Found
Local MLS®️ rules require you to log in and accept their terms of use to view certain listing data.
No Image Found
Local MLS®️ rules require you to log in and accept their terms of use to view certain listing data.
No Image Found
Local MLS®️ rules require you to log in and accept their terms of use to view certain listing data.
No Image Found
Local MLS®️ rules require you to log in and accept their terms of use to view certain listing data.
No Image Found
Local MLS®️ rules require you to log in and accept their terms of use to view certain listing data.
No Image Found
Local MLS®️ rules require you to log in and accept their terms of use to view certain listing data.
Check out 100+ listings near this property. Listings updated daily
See the Latest Listings by Cities
1500+ home for sale in Ontario
