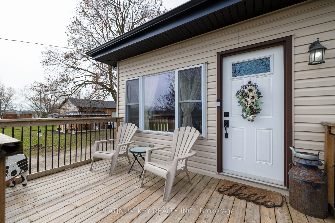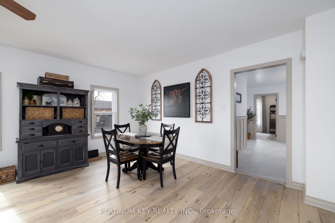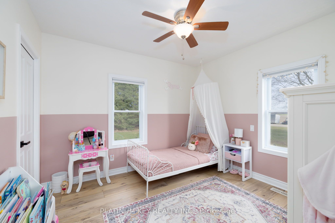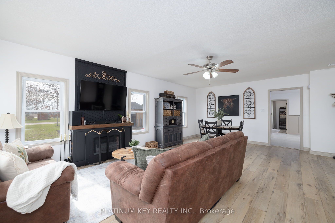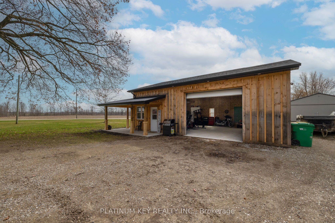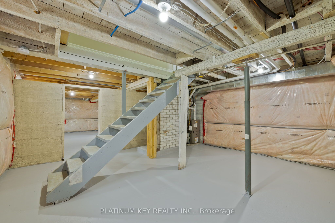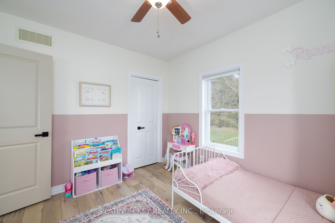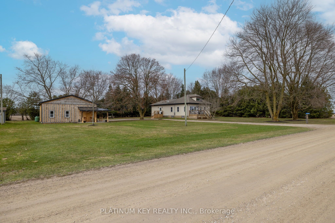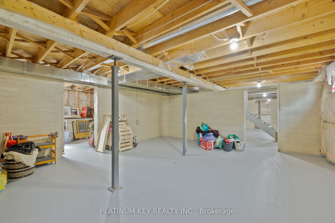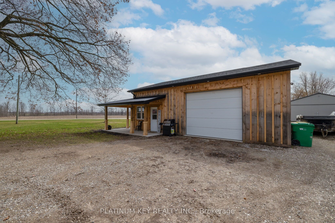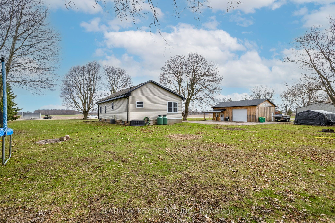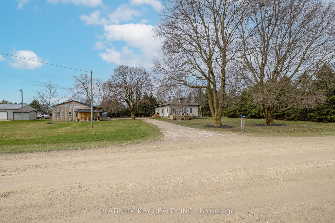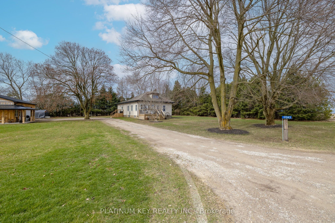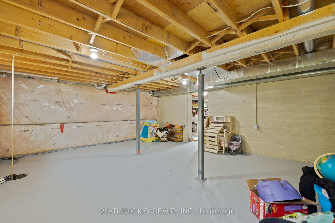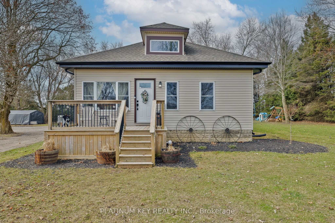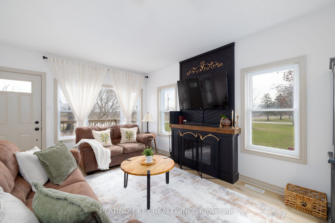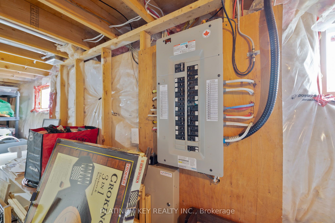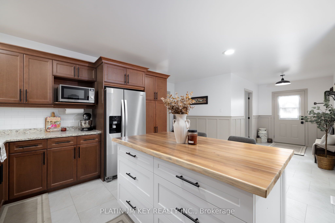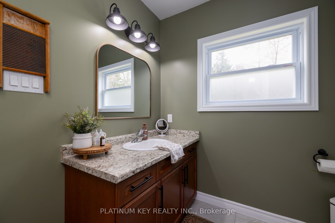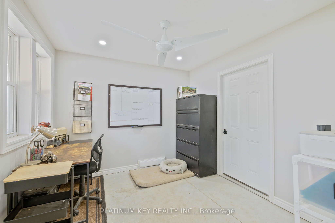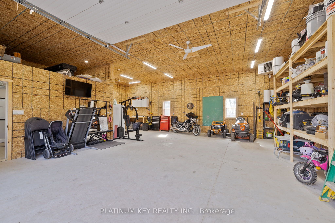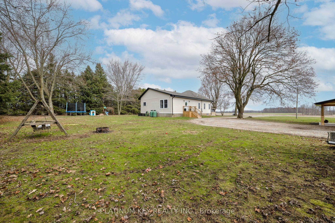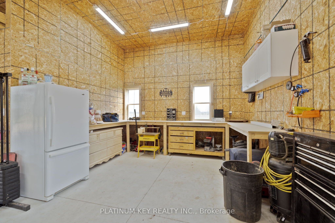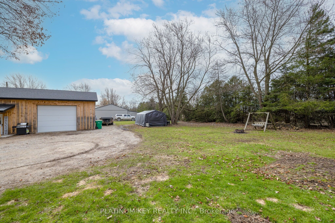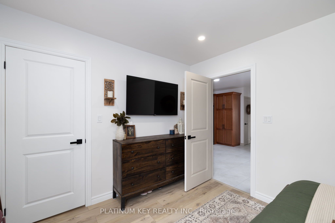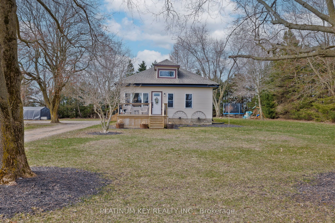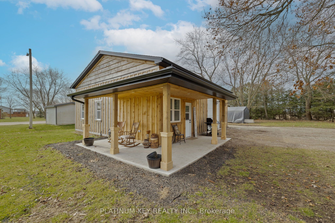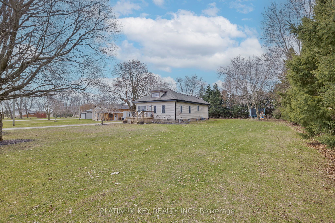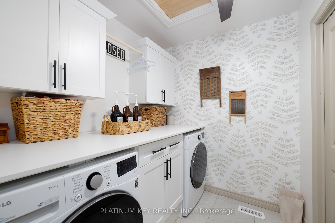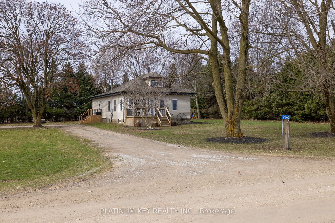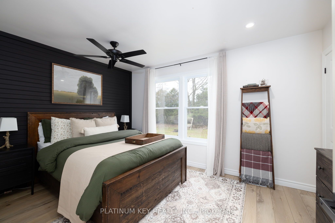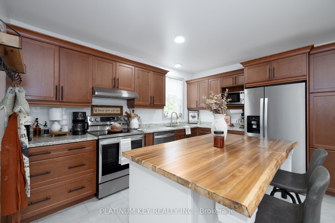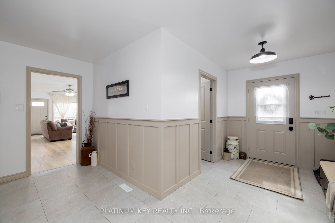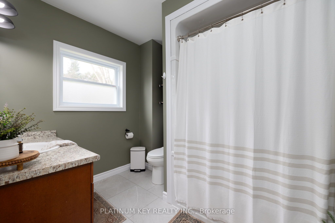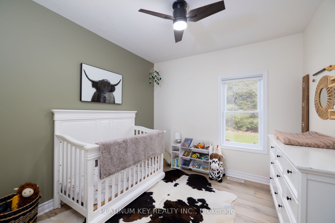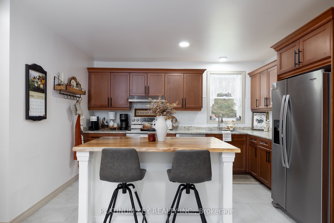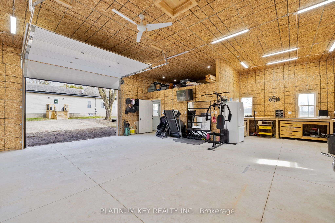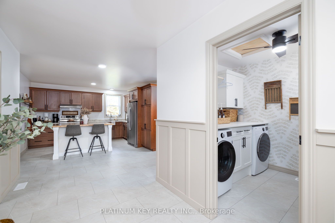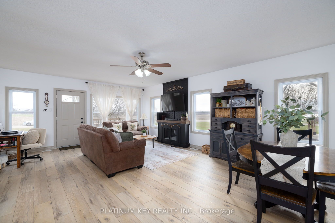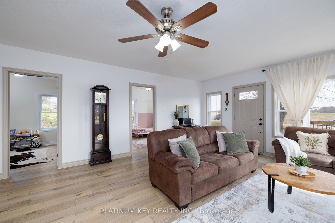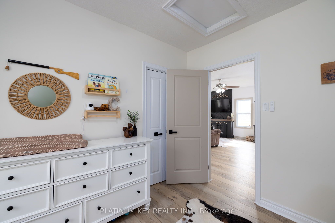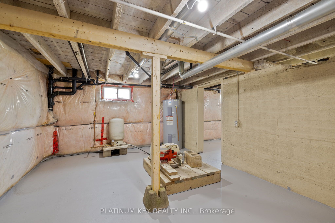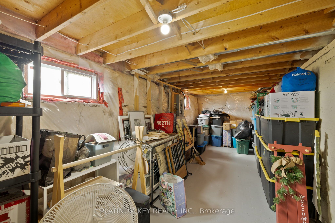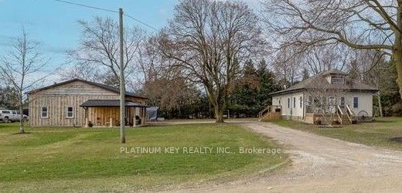
List Price: $699,900
21243 Taits Road, Southwest Middlesex, N0L 1M0
- By PLATINUM KEY REALTY INC.
Detached|MLS - #X12073997|Terminated
3 Bed
1 Bath
1100-1500 Sqft.
Detached Garage
Price comparison with similar homes in Southwest Middlesex
Compared to 3 similar homes
57.3% Higher↑
Market Avg. of (3 similar homes)
$444,933
Note * Price comparison is based on the similar properties listed in the area and may not be accurate. Consult licences real estate agent for accurate comparison
Room Information
| Room Type | Features | Level |
|---|---|---|
| Primary Bedroom 3.05 x 4.11 m | Main | |
| Kitchen 3.96 x 5.28 m | Main | |
| Bedroom 3.05 x 2.92 m | Main | |
| Bedroom 2 3.05 x 3.35 m | Main | |
| Dining Room 2.59 x 4.95 m | Main | |
| Living Room 4.57 x 4.95 m | Main |
Client Remarks
Discover your dream retreat in this beautifully renovated bungalow, renovations completed in 2024, nestled on a serene acre of treed land. This stunning home features three spacious bedrooms, including a primary suite with a generous walk-in closet, perfect for all your storage needs. The heart of the home is the a gorgeous kitchen, boasting ample cabinetry and a stylish island, ideal for culinary enthusiasts and entertaining guests. Enjoy cozy evenings in the large family and dining area, highlighted by a welcoming fireplace that adds warmth and charm. Separate main floor laundry with extra closet space is a bonus. In addition to the beautiful home, this property includes a remarkable 30 by 35 heated shop, built in 2024. This versatile space features high 12-foot ceilings, electricity, and an oversized 12 by 10 insulated garage door, making it perfect for hobbies, workshops, or additional storage. The shop also includes a fully finished 10 by 10 office, providing a quiet retreat for work or creative projects. The basement offers a blank canvas, awaiting your creative finishing touches to transform it into your ideal space, whether it be a recreational area, home theater, or additional living quarters. With its perfect blend of comfort, functionality, and modern upgrades, this property is a rare find. Dont miss the opportunity to make this delightful bungalow and its impressive shop your forever home!
Property Description
21243 Taits Road, Southwest Middlesex, N0L 1M0
Property type
Detached
Lot size
.50-1.99 acres
Style
Bungalow
Approx. Area
N/A Sqft
Home Overview
Last check for updates
Virtual tour
N/A
Basement information
Unfinished,Partial Basement
Building size
N/A
Status
In-Active
Property sub type
Maintenance fee
$N/A
Year built
2024
Walk around the neighborhood
21243 Taits Road, Southwest Middlesex, N0L 1M0Nearby Places

Shally Shi
Sales Representative, Dolphin Realty Inc
English, Mandarin
Residential ResaleProperty ManagementPre Construction
Mortgage Information
Estimated Payment
$0 Principal and Interest
 Walk Score for 21243 Taits Road
Walk Score for 21243 Taits Road

Book a Showing
Tour this home with Shally
Frequently Asked Questions about Taits Road
Recently Sold Homes in Southwest Middlesex
Check out recently sold properties. Listings updated daily
No Image Found
Local MLS®️ rules require you to log in and accept their terms of use to view certain listing data.
No Image Found
Local MLS®️ rules require you to log in and accept their terms of use to view certain listing data.
No Image Found
Local MLS®️ rules require you to log in and accept their terms of use to view certain listing data.
No Image Found
Local MLS®️ rules require you to log in and accept their terms of use to view certain listing data.
No Image Found
Local MLS®️ rules require you to log in and accept their terms of use to view certain listing data.
No Image Found
Local MLS®️ rules require you to log in and accept their terms of use to view certain listing data.
No Image Found
Local MLS®️ rules require you to log in and accept their terms of use to view certain listing data.
No Image Found
Local MLS®️ rules require you to log in and accept their terms of use to view certain listing data.
Check out 100+ listings near this property. Listings updated daily
See the Latest Listings by Cities
1500+ home for sale in Ontario
