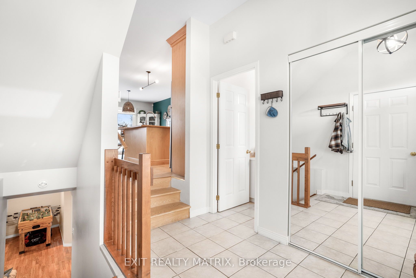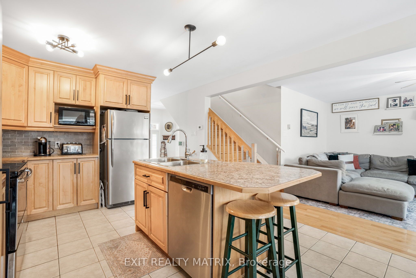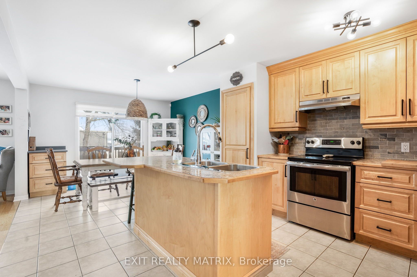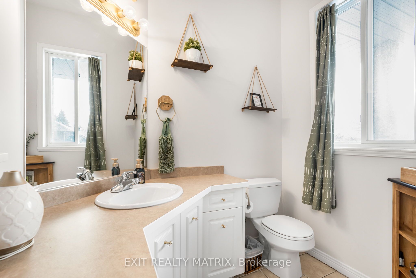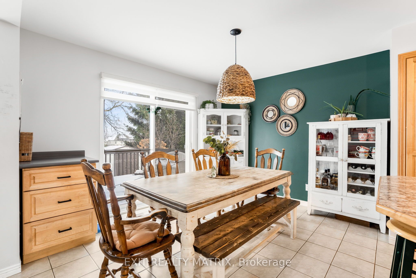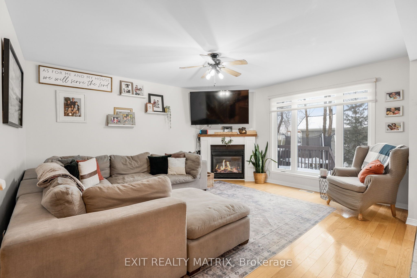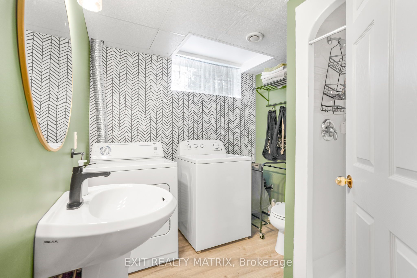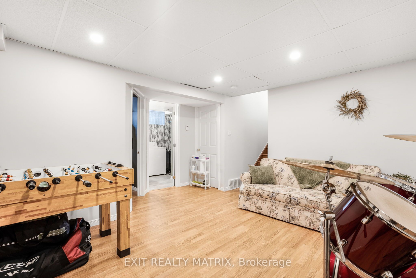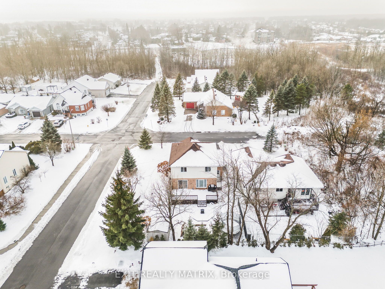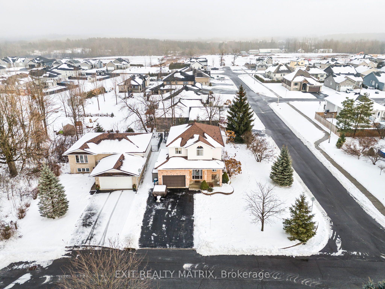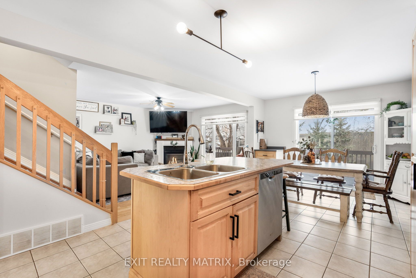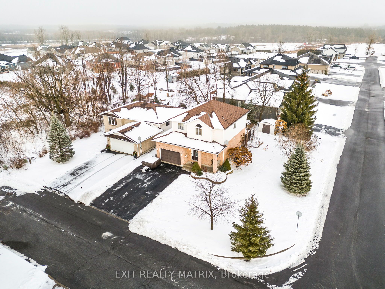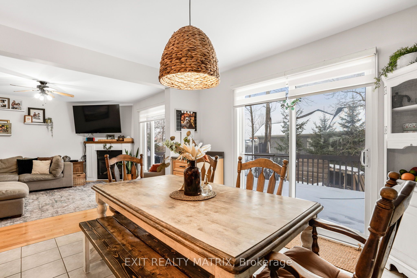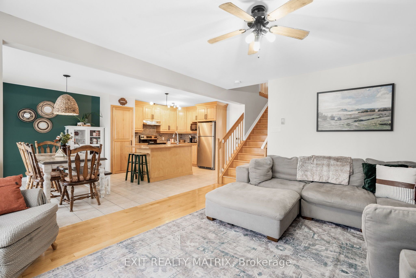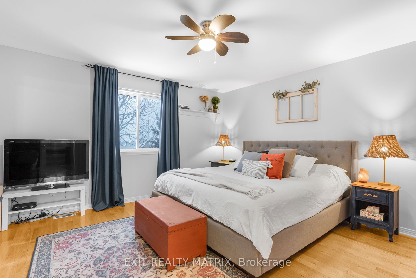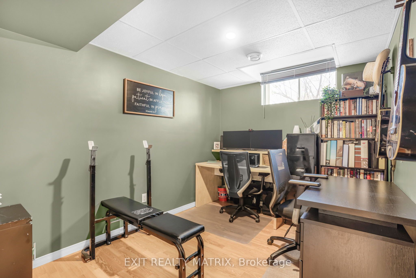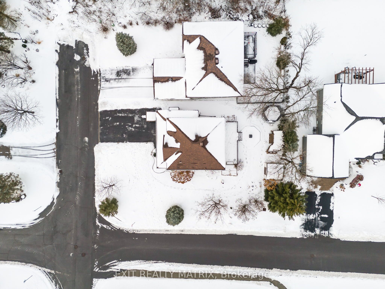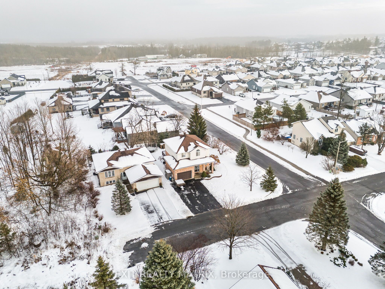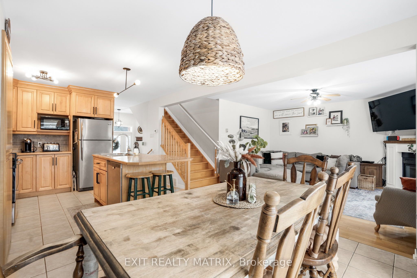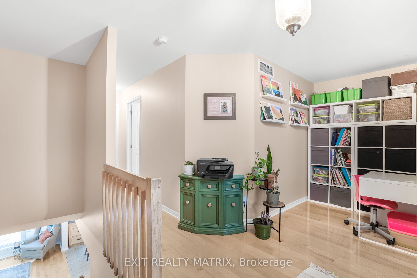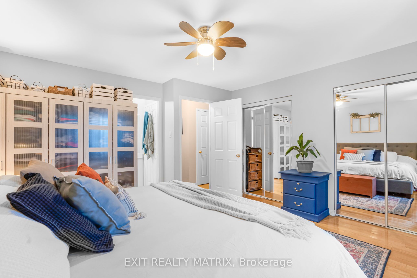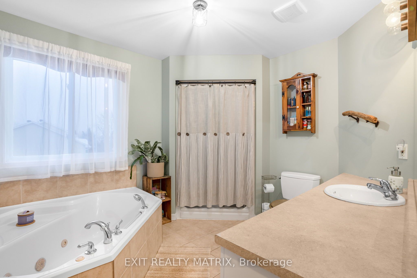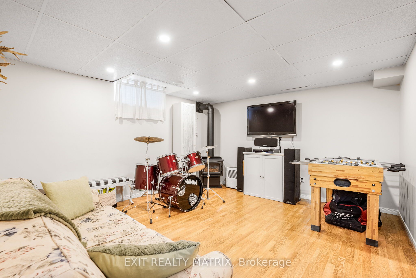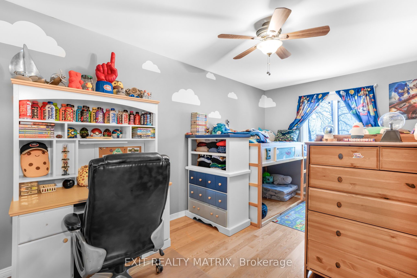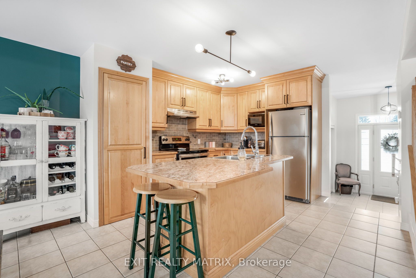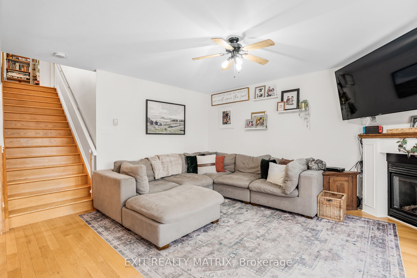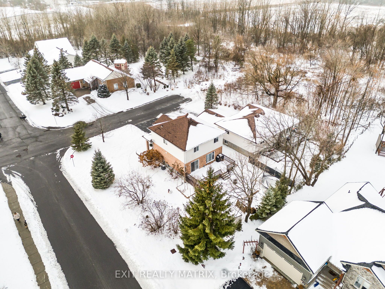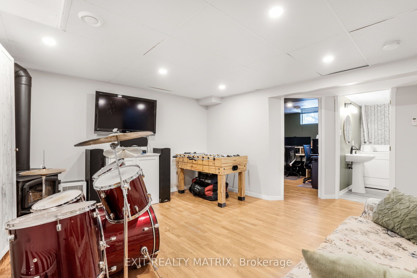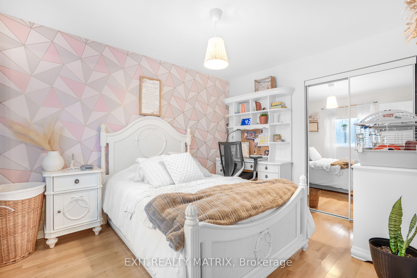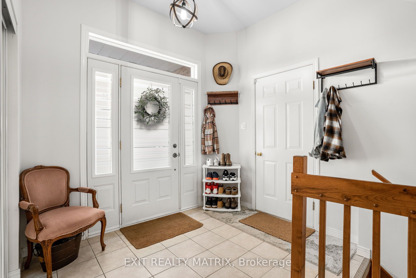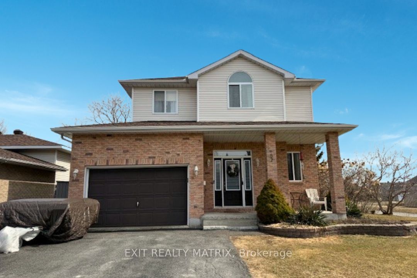
List Price: $555,000 3% reduced
52 Barnhart Drive, South Stormont, K0C 1P0
- By EXIT REALTY MATRIX
Detached|MLS - #X11891997|Price Change
4 Bed
3 Bath
Attached Garage
Price comparison with similar homes in South Stormont
Compared to 5 similar homes
-28.0% Lower↓
Market Avg. of (5 similar homes)
$770,920
Note * Price comparison is based on the similar properties listed in the area and may not be accurate. Consult licences real estate agent for accurate comparison
Room Information
| Room Type | Features | Level |
|---|---|---|
| Dining Room 3.7 x 3.1 m | Main | |
| Living Room 4.21 x 4.55 m | Main | |
| Primary Bedroom 4.31 x 4.11 m | 4 Pc Ensuite | Second |
| Bedroom 2.93 x 4.61 m | Second | |
| Bedroom 2 2.93 x 3.64 m | Second | |
| Bedroom 3 3.59 x 2.48 m | Lower |
Client Remarks
Step into this impressive 2-storey home, designed with a bright, open-concept layout that's perfect for modern living. The main floor features a spacious kitchen with abundant counter space, cabinetry, and all included appliances making it ideal for both everyday meals and entertaining. The adjoining dining area, with patio doors leading to a charming back deck, invites you to enjoy seamless indoor-outdoor living. The cozy living room, complete with a fireplace, provides the perfect spot to unwind. Upstairs, you'll find three generously sized bedrooms, including the primary bedroom with convenient access to a 4-piece cheater ensuite. The fully finished lower level offers added versatility with a 4th bedroom or office, a 3-piece bathroom, laundry facilities, and a recreational space tailored to your family's needs. Recent updates include furnace and AC, roof shingles, and modern lighting in the basement, ensuring both comfort and peace of mind. This thoughtfully upgraded home blends functionality, style, and charm don't miss the opportunity to make it yours!
Property Description
52 Barnhart Drive, South Stormont, K0C 1P0
Property type
Detached
Lot size
N/A acres
Style
2-Storey
Approx. Area
N/A Sqft
Home Overview
Last check for updates
Virtual tour
N/A
Basement information
Finished
Building size
N/A
Status
In-Active
Property sub type
Maintenance fee
$N/A
Year built
--
Walk around the neighborhood
52 Barnhart Drive, South Stormont, K0C 1P0Nearby Places

Shally Shi
Sales Representative, Dolphin Realty Inc
English, Mandarin
Residential ResaleProperty ManagementPre Construction
Mortgage Information
Estimated Payment
$0 Principal and Interest
 Walk Score for 52 Barnhart Drive
Walk Score for 52 Barnhart Drive

Book a Showing
Tour this home with Shally
Frequently Asked Questions about Barnhart Drive
Recently Sold Homes in South Stormont
Check out recently sold properties. Listings updated daily
No Image Found
Local MLS®️ rules require you to log in and accept their terms of use to view certain listing data.
No Image Found
Local MLS®️ rules require you to log in and accept their terms of use to view certain listing data.
No Image Found
Local MLS®️ rules require you to log in and accept their terms of use to view certain listing data.
No Image Found
Local MLS®️ rules require you to log in and accept their terms of use to view certain listing data.
No Image Found
Local MLS®️ rules require you to log in and accept their terms of use to view certain listing data.
No Image Found
Local MLS®️ rules require you to log in and accept their terms of use to view certain listing data.
No Image Found
Local MLS®️ rules require you to log in and accept their terms of use to view certain listing data.
No Image Found
Local MLS®️ rules require you to log in and accept their terms of use to view certain listing data.
Check out 100+ listings near this property. Listings updated daily
See the Latest Listings by Cities
1500+ home for sale in Ontario
