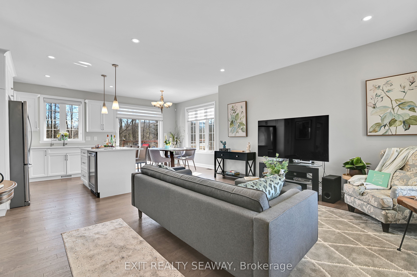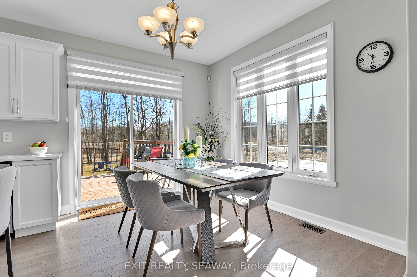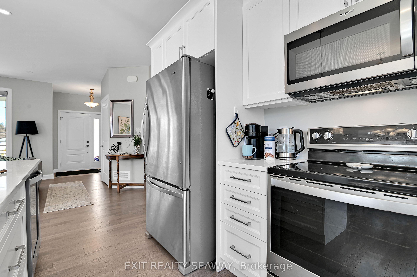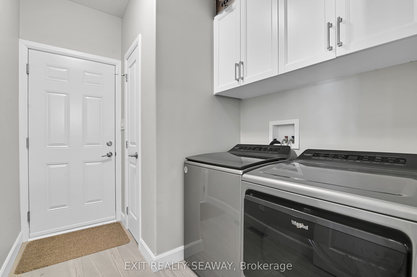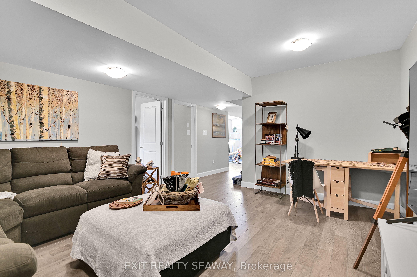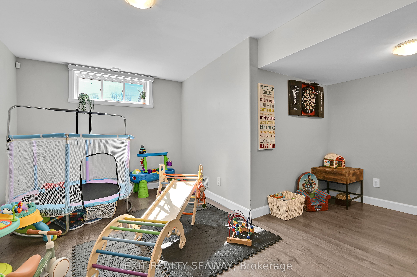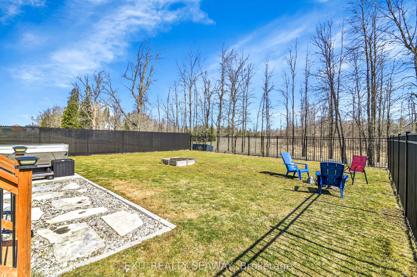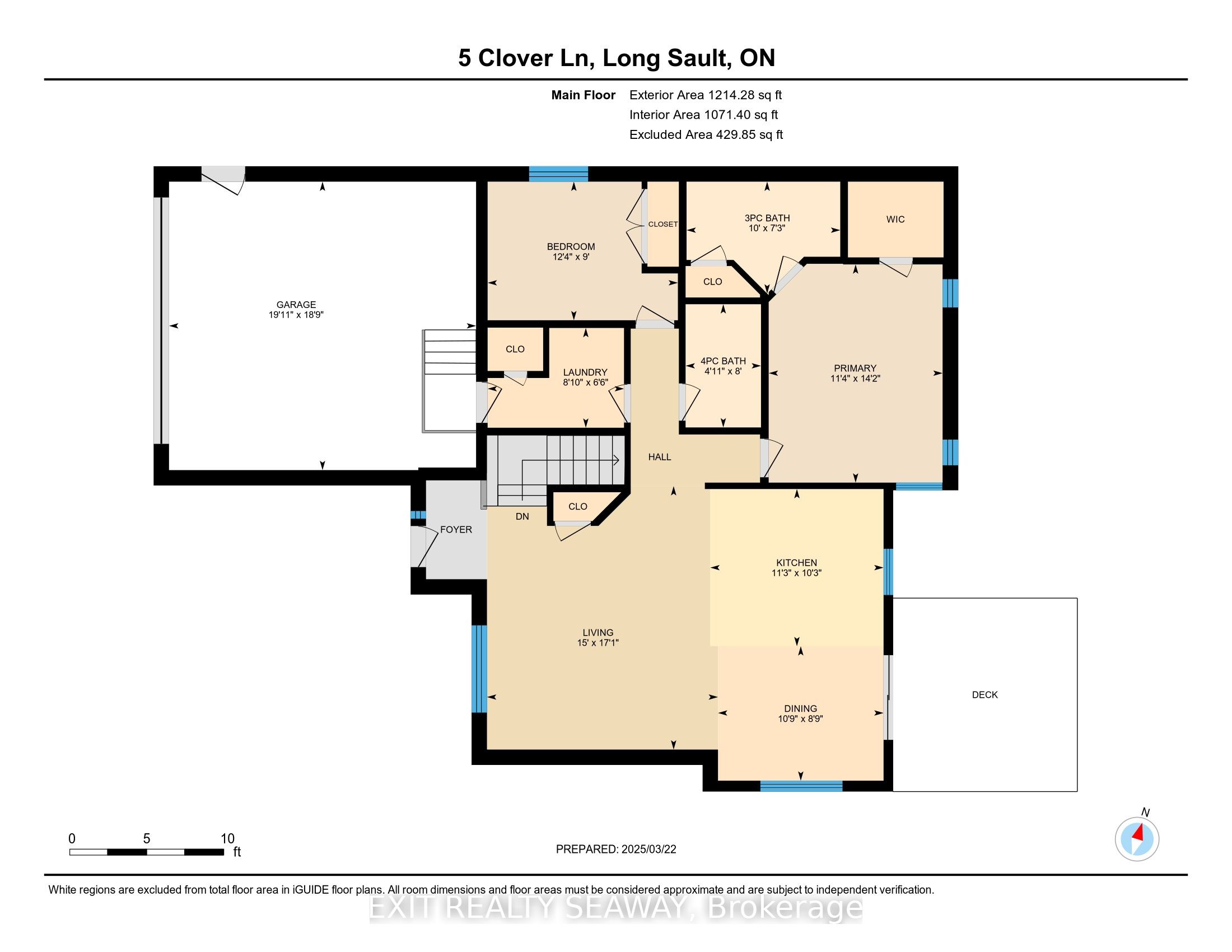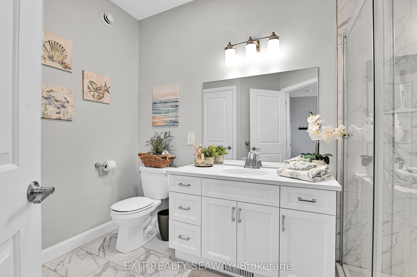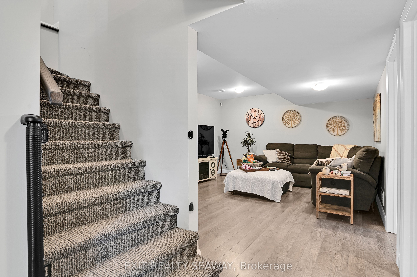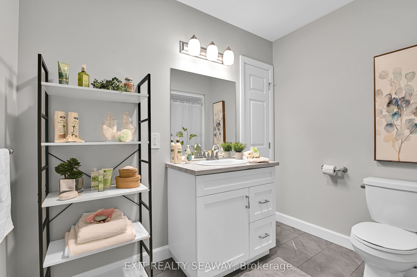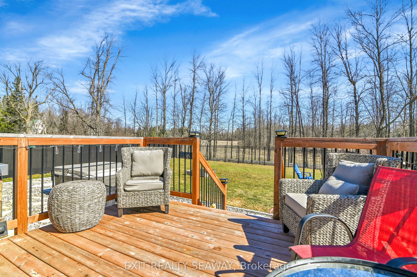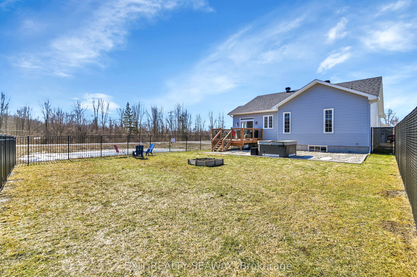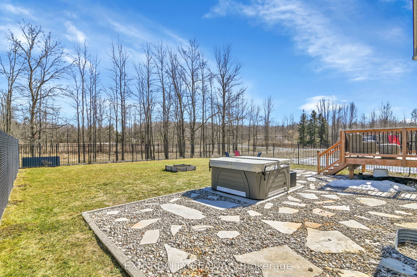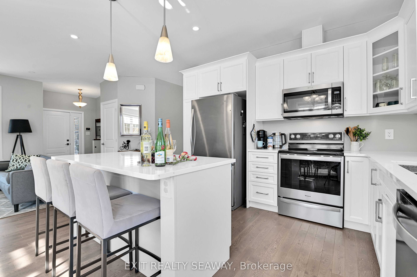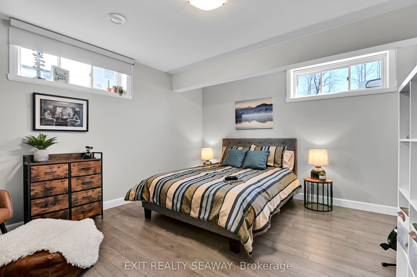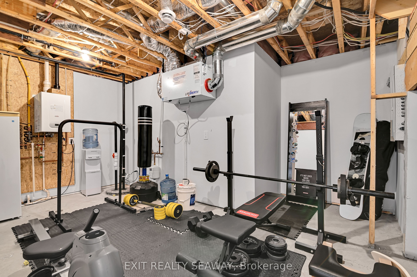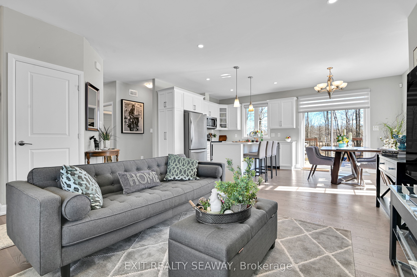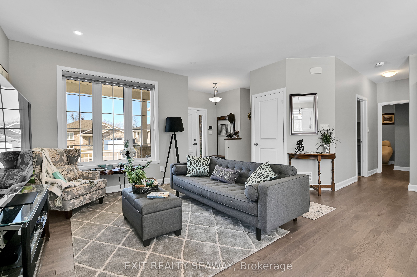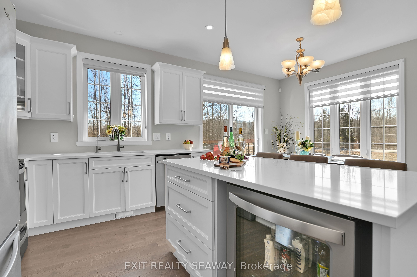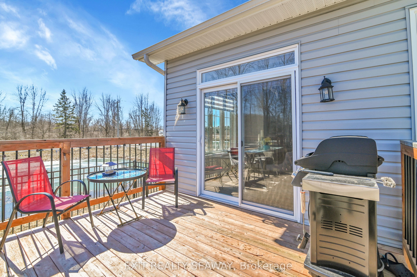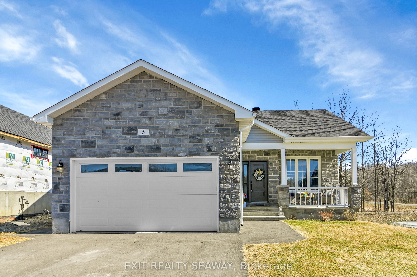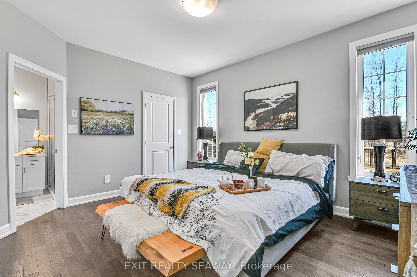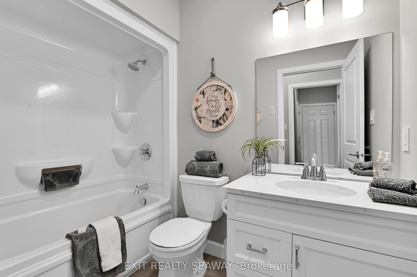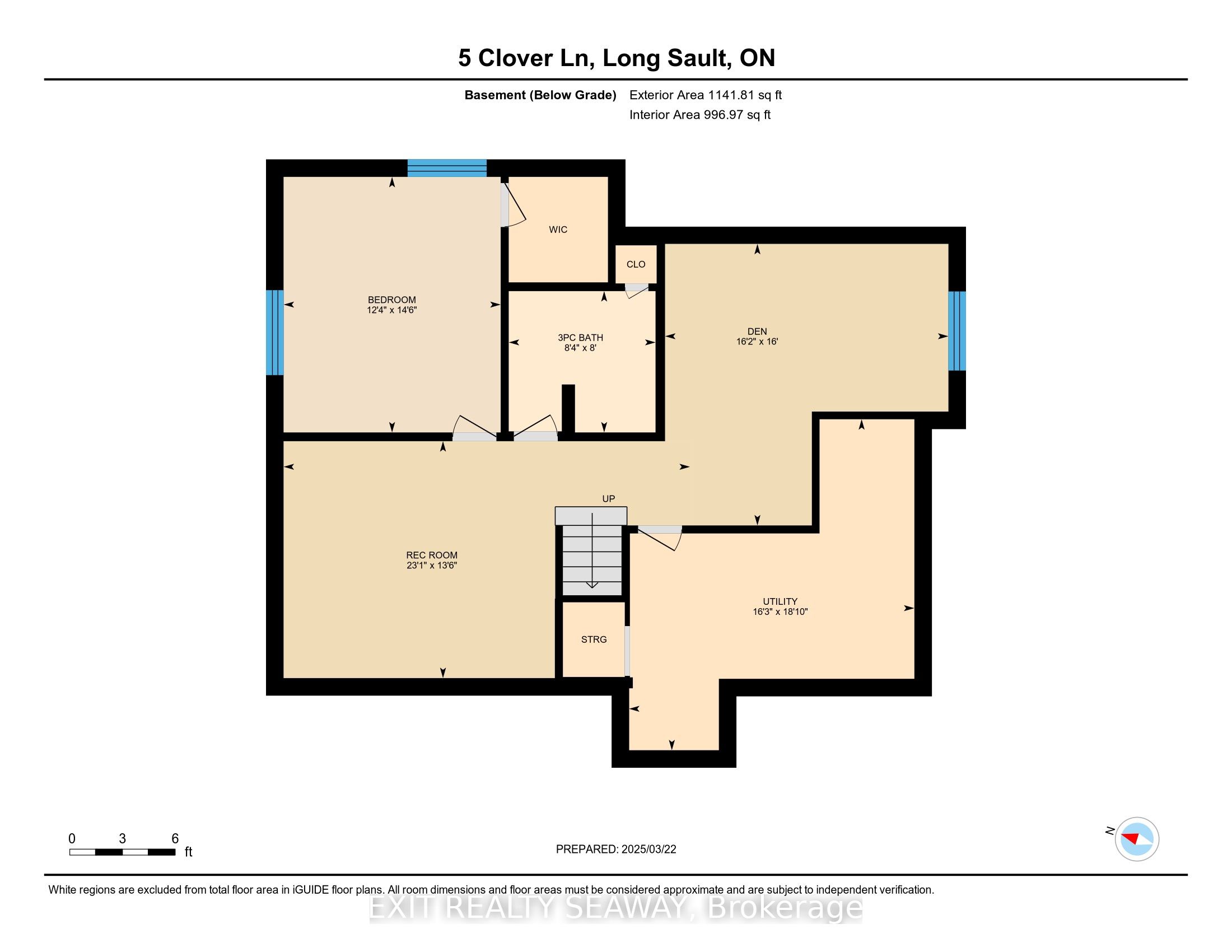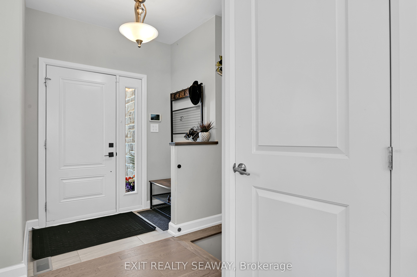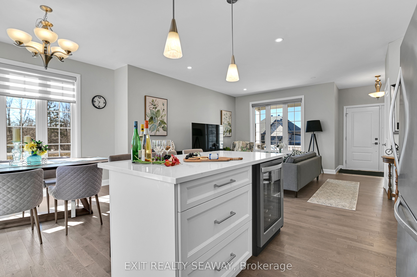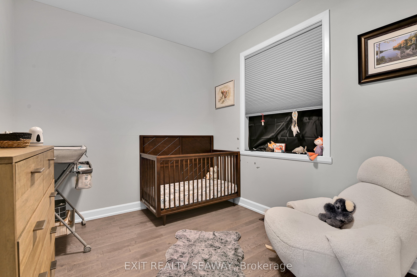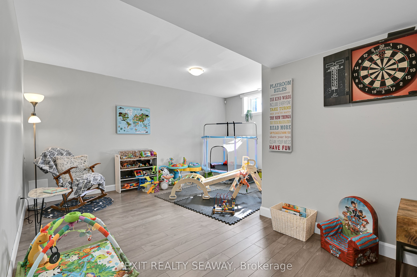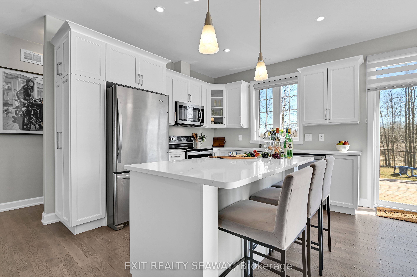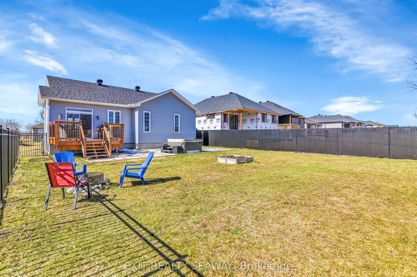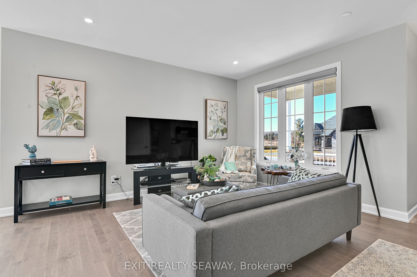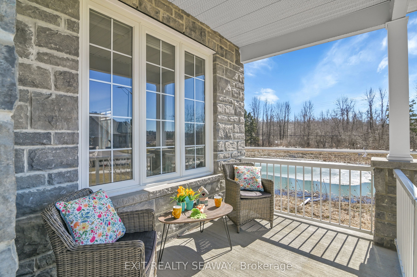
List Price: $689,000
5 Clover Lane, South Stormont, K0C 1P0
- By EXIT REALTY SEAWAY
Detached|MLS - #X12044547|New
3 Bed
3 Bath
1100-1500 Sqft.
Attached Garage
Price comparison with similar homes in South Stormont
Compared to 1 similar home
-56.4% Lower↓
Market Avg. of (1 similar homes)
$1,580,000
Note * Price comparison is based on the similar properties listed in the area and may not be accurate. Consult licences real estate agent for accurate comparison
Room Information
| Room Type | Features | Level |
|---|---|---|
| Kitchen 5.78 x 3.28 m | Main | |
| Living Room 5.16 x 4.37 m | Main | |
| Bedroom 4.33 x 3.48 m | Main | |
| Bedroom 3.09 x 2.79 m | Main | |
| Bedroom 4.45 x 3.78 m | Basement |
Client Remarks
Stunning Custom - Built Bungalow in Fenton Farm Subdivision in Long Sault - Welcome to this beautifully crafted 3-year-old Brownsdale Construction bungalow, nestled in the sought-after Fenton Farm subdivision. This exceptional home offers modern comforts, high-end finishes, and a seamless blend of style and functionality. Step inside to discover a bright and inviting open-concept layout with soaring 9-foot ceilings. The elegant dining area flows effortlessly onto the deck, overlooking a beautifully landscaped, rod-iron fenced backyard with an underground sprinkler system perfect for outdoor relaxation. A luxurious hot tub, fire pit, and spacious deck enhance the backyard retreat. The primary bedroom is a private sanctuary, featuring a walk-in closet and a stylish 3-piece en-suite with glass shower doors. The main floor is further complemented by a second bedroom, a well-appointed bathroom, and the convenience of a main-level laundry room. Electronic blinds throughout the living, dining, kitchen, and basement areas provide both privacy and ease. The fully finished basement expands the living space, boasting a generous recreation room, a dedicated playroom, a gym, and a spacious third bedroom with a walk-in closet. A modern 3-piece bathroom with a built-in shower seat adds comfort and practicality. Additional features include an advanced alarm system, a total of three bathrooms, and a thoughtfully designed layout that maximizes space and functionality. This is an incredible opportunity to own a move-in-ready home in a family-friendly neighborhood with the perfect balance of country charm and city convenience. Don't miss out - schedule your private viewing today! 1214 Sq. Ft.
Property Description
5 Clover Lane, South Stormont, K0C 1P0
Property type
Detached
Lot size
N/A acres
Style
Bungalow-Raised
Approx. Area
N/A Sqft
Home Overview
Basement information
Full
Building size
N/A
Status
In-Active
Property sub type
Maintenance fee
$N/A
Year built
2024
Walk around the neighborhood
5 Clover Lane, South Stormont, K0C 1P0Nearby Places

Shally Shi
Sales Representative, Dolphin Realty Inc
English, Mandarin
Residential ResaleProperty ManagementPre Construction
Mortgage Information
Estimated Payment
$0 Principal and Interest
 Walk Score for 5 Clover Lane
Walk Score for 5 Clover Lane

Book a Showing
Tour this home with Shally
Frequently Asked Questions about Clover Lane
Recently Sold Homes in South Stormont
Check out recently sold properties. Listings updated daily
No Image Found
Local MLS®️ rules require you to log in and accept their terms of use to view certain listing data.
No Image Found
Local MLS®️ rules require you to log in and accept their terms of use to view certain listing data.
No Image Found
Local MLS®️ rules require you to log in and accept their terms of use to view certain listing data.
No Image Found
Local MLS®️ rules require you to log in and accept their terms of use to view certain listing data.
No Image Found
Local MLS®️ rules require you to log in and accept their terms of use to view certain listing data.
No Image Found
Local MLS®️ rules require you to log in and accept their terms of use to view certain listing data.
No Image Found
Local MLS®️ rules require you to log in and accept their terms of use to view certain listing data.
No Image Found
Local MLS®️ rules require you to log in and accept their terms of use to view certain listing data.
Check out 100+ listings near this property. Listings updated daily
See the Latest Listings by Cities
1500+ home for sale in Ontario
