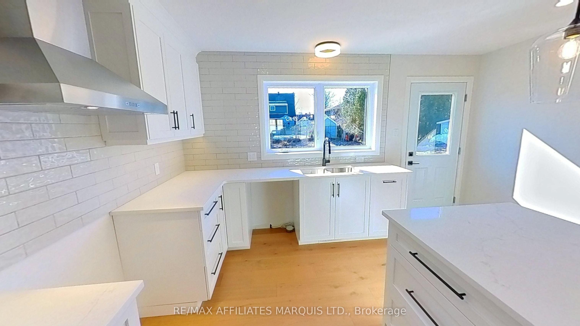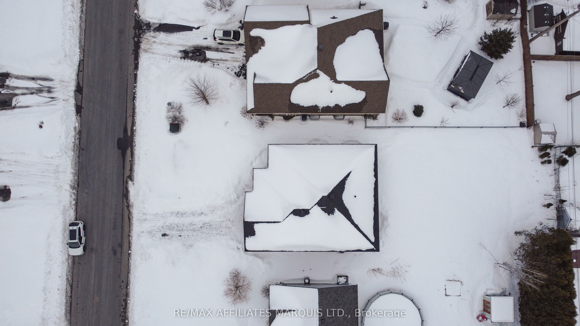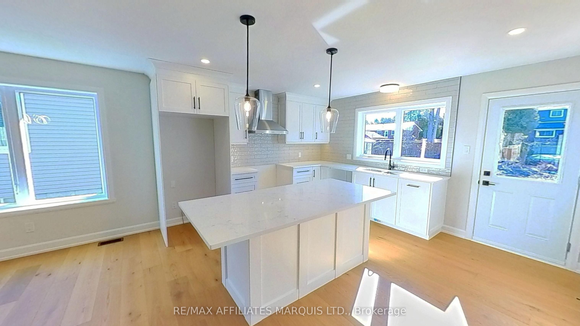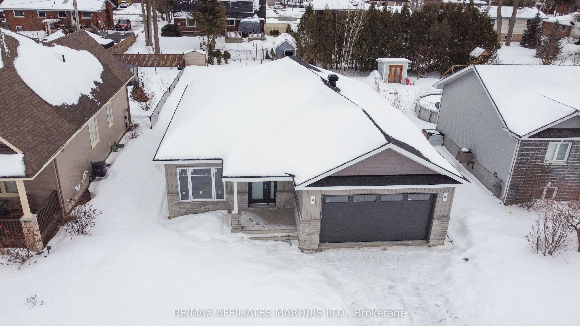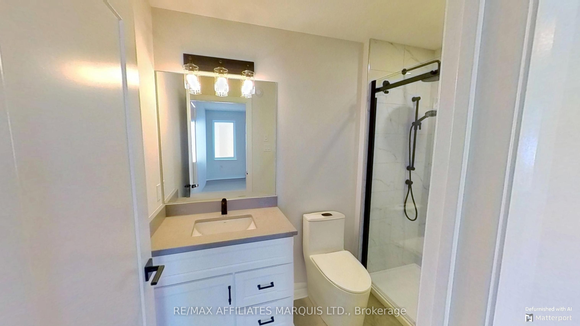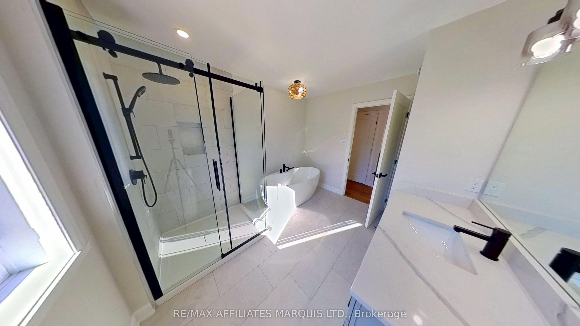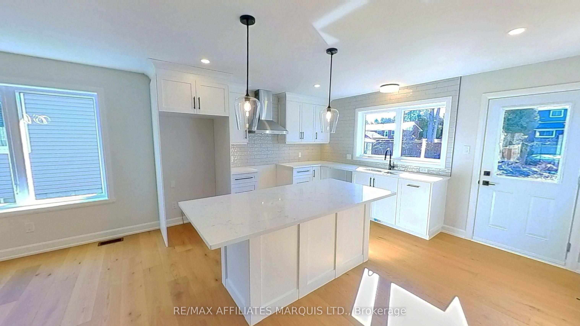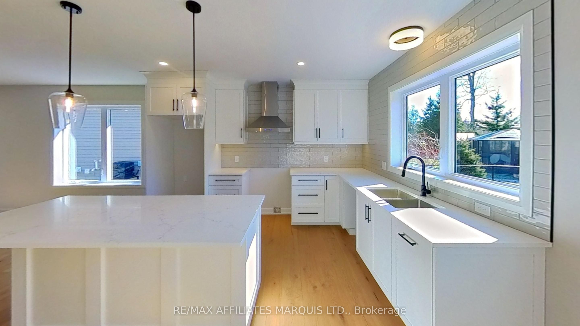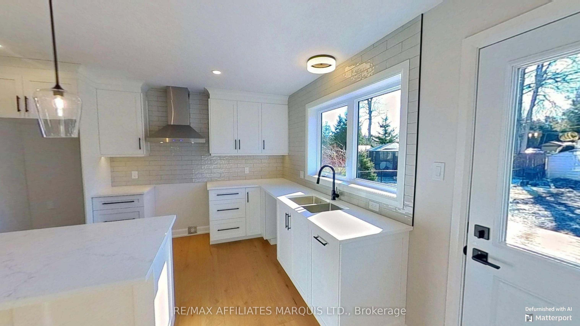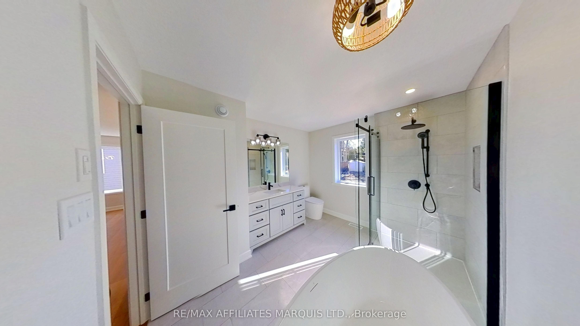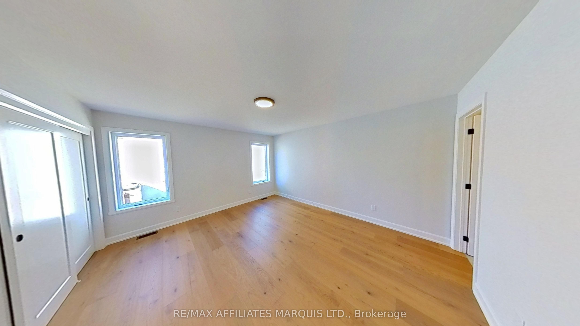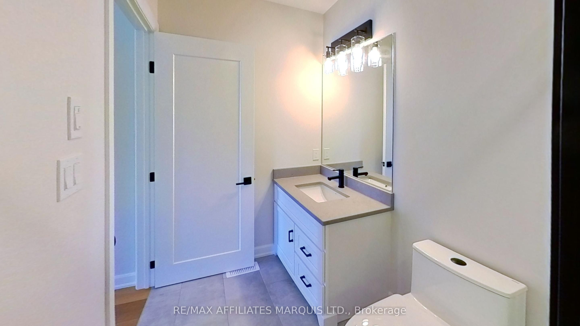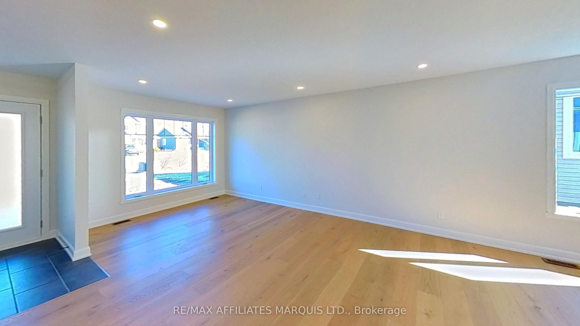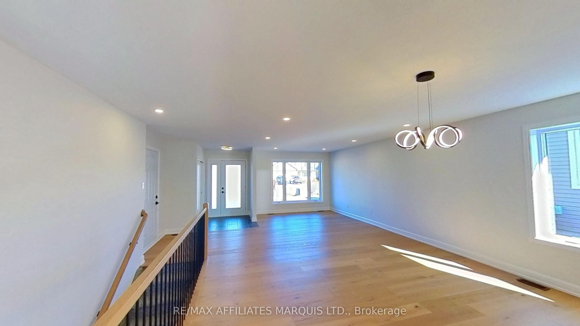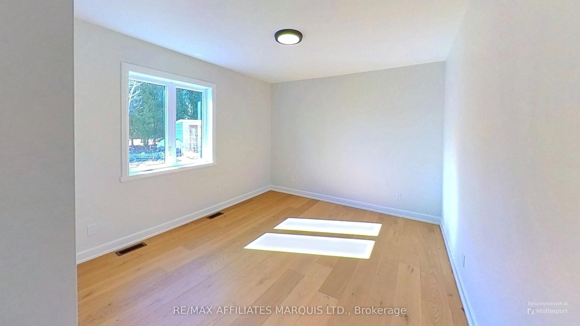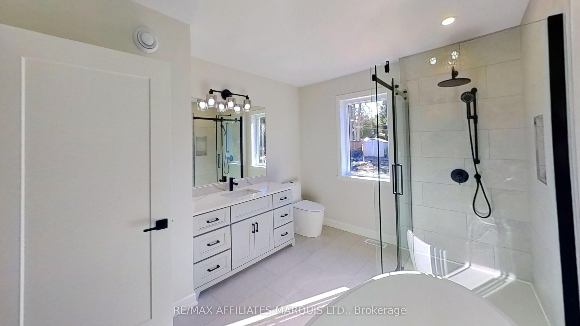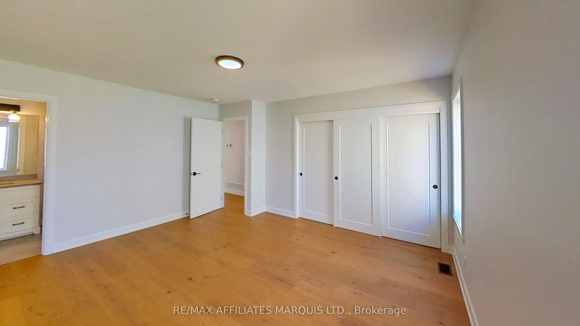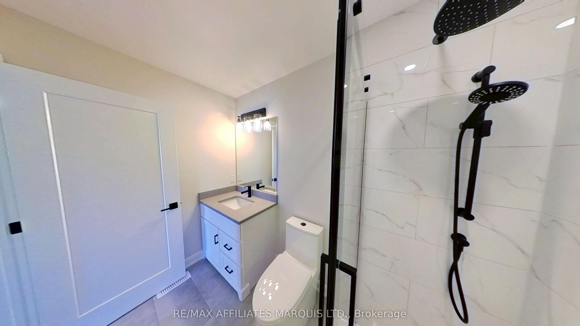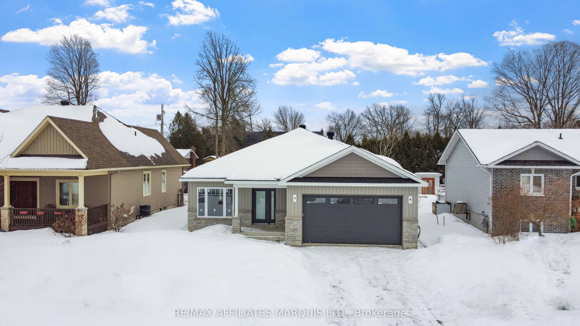
List Price: $619,900
28 Beech Street, South Stormont, K0C 1M0
- By RE/MAX AFFILIATES MARQUIS LTD.
Detached|MLS - #X12047622|New
2 Bed
2 Bath
1100-1500 Sqft.
Attached Garage
Price comparison with similar homes in South Stormont
Compared to 5 similar homes
-13.4% Lower↓
Market Avg. of (5 similar homes)
$715,460
Note * Price comparison is based on the similar properties listed in the area and may not be accurate. Consult licences real estate agent for accurate comparison
Room Information
| Room Type | Features | Level |
|---|---|---|
| Kitchen 4.267 x 3.25 m | Main | |
| Living Room 6.096 x 4.26 m | Main | |
| Primary Bedroom 4.511 x 4.008 m | Main | |
| Bedroom 2 3.81 x 3.352 m | Main |
Client Remarks
Discover this beautifully designed Grant Marion built 1,410 sq. ft. bungalow, offering a perfect blend of elegance and functionality. Situated in a desirable neighborhood, this home features an open-concept layout with hardwood and ceramic flooring throughout. The kitchen is equipped with quality cabinetry, complemented by quartz countertops, creating a stylish and functional space. The spacious five-piece main bathroom includes a glass shower enclosure and a freestanding tub, while the private three-piece ensuite also boasts a glass shower. A stained hardwood railing with carpeted stairs leads to an unfinished basement, already roughed-in for a future three-piece bathroom.The exterior of the home showcases an attractive combination of stone and B&B vinyl siding with architectural-profiled shingles, giving it stunning curb appeal. Quality PVC windows and exterior doors enhance both aesthetics and energy efficiency. The double-car garage is fully insulated, drywalled, and primed, offering both convenience and comfort. A 14' x 14' rear deck provides the perfect space for outdoor relaxation, while the front yard is fully sodded, with the sides and rear seeded for a lush landscape. A gravel driveway and walkways complete the exterior.This home is fully serviced with municipal water and sewer, as well as natural gas, ensuring modern convenience. A high-efficiency gas furnace, air conditioning, and HRV system provide year-round comfort. Thoughtfully designed and move-in ready, this bungalow is the perfect place to call home.
Property Description
28 Beech Street, South Stormont, K0C 1M0
Property type
Detached
Lot size
N/A acres
Style
Bungalow-Raised
Approx. Area
N/A Sqft
Home Overview
Last check for updates
Virtual tour
N/A
Basement information
Unfinished
Building size
N/A
Status
In-Active
Property sub type
Maintenance fee
$N/A
Year built
2024
Walk around the neighborhood
28 Beech Street, South Stormont, K0C 1M0Nearby Places

Shally Shi
Sales Representative, Dolphin Realty Inc
English, Mandarin
Residential ResaleProperty ManagementPre Construction
Mortgage Information
Estimated Payment
$0 Principal and Interest
 Walk Score for 28 Beech Street
Walk Score for 28 Beech Street

Book a Showing
Tour this home with Shally
Frequently Asked Questions about Beech Street
Recently Sold Homes in South Stormont
Check out recently sold properties. Listings updated daily
No Image Found
Local MLS®️ rules require you to log in and accept their terms of use to view certain listing data.
No Image Found
Local MLS®️ rules require you to log in and accept their terms of use to view certain listing data.
No Image Found
Local MLS®️ rules require you to log in and accept their terms of use to view certain listing data.
No Image Found
Local MLS®️ rules require you to log in and accept their terms of use to view certain listing data.
No Image Found
Local MLS®️ rules require you to log in and accept their terms of use to view certain listing data.
No Image Found
Local MLS®️ rules require you to log in and accept their terms of use to view certain listing data.
No Image Found
Local MLS®️ rules require you to log in and accept their terms of use to view certain listing data.
No Image Found
Local MLS®️ rules require you to log in and accept their terms of use to view certain listing data.
Check out 100+ listings near this property. Listings updated daily
See the Latest Listings by Cities
1500+ home for sale in Ontario
