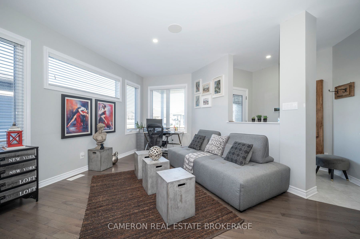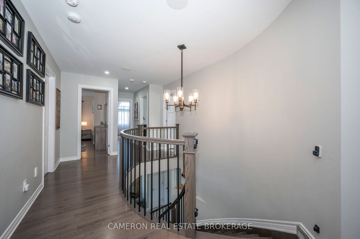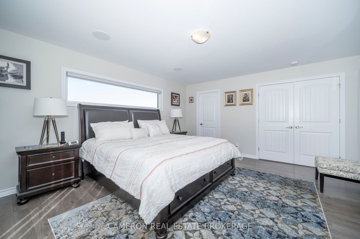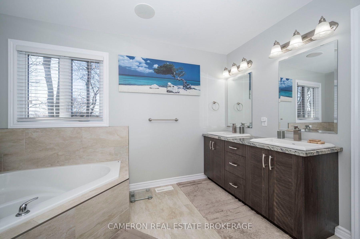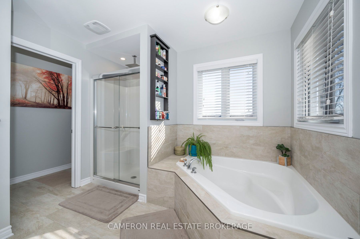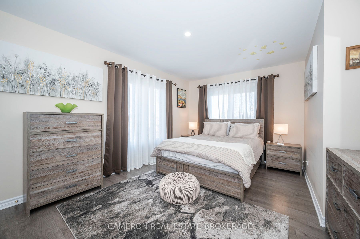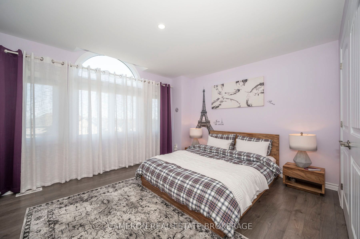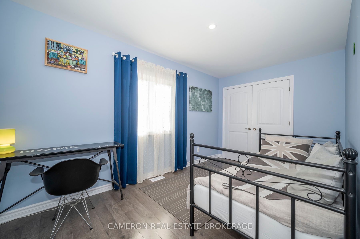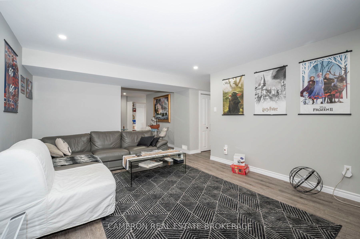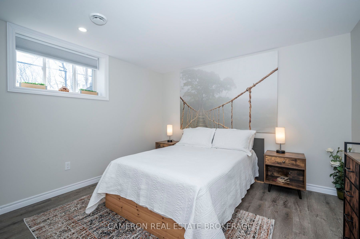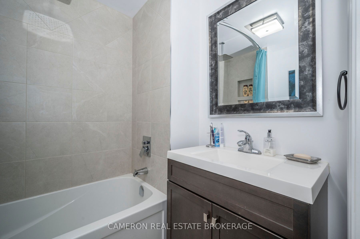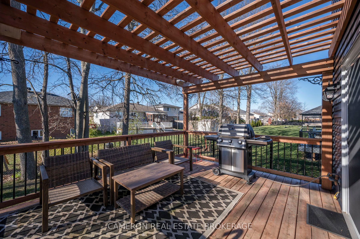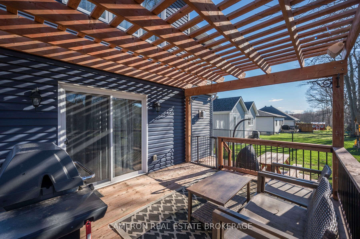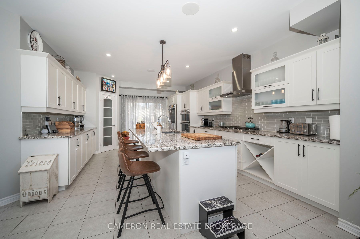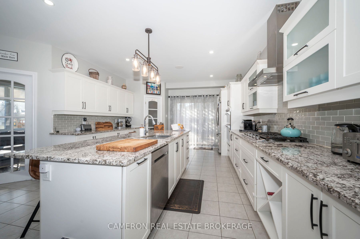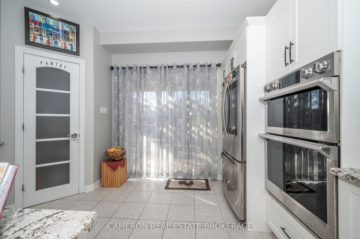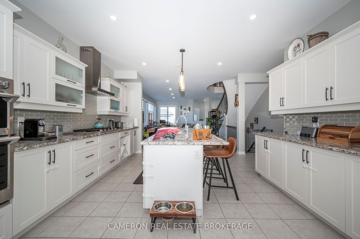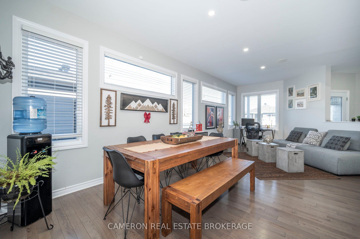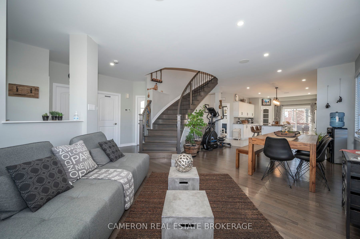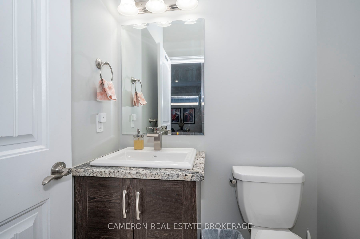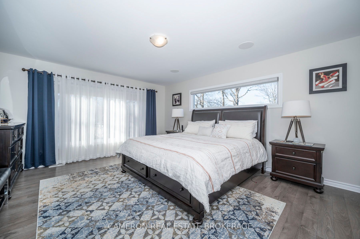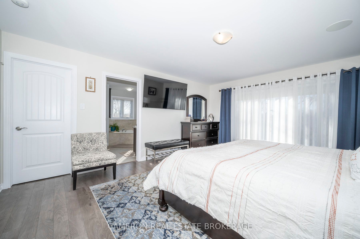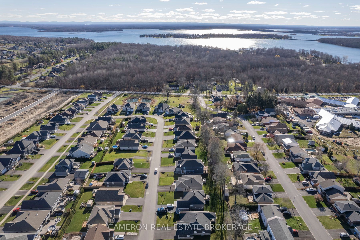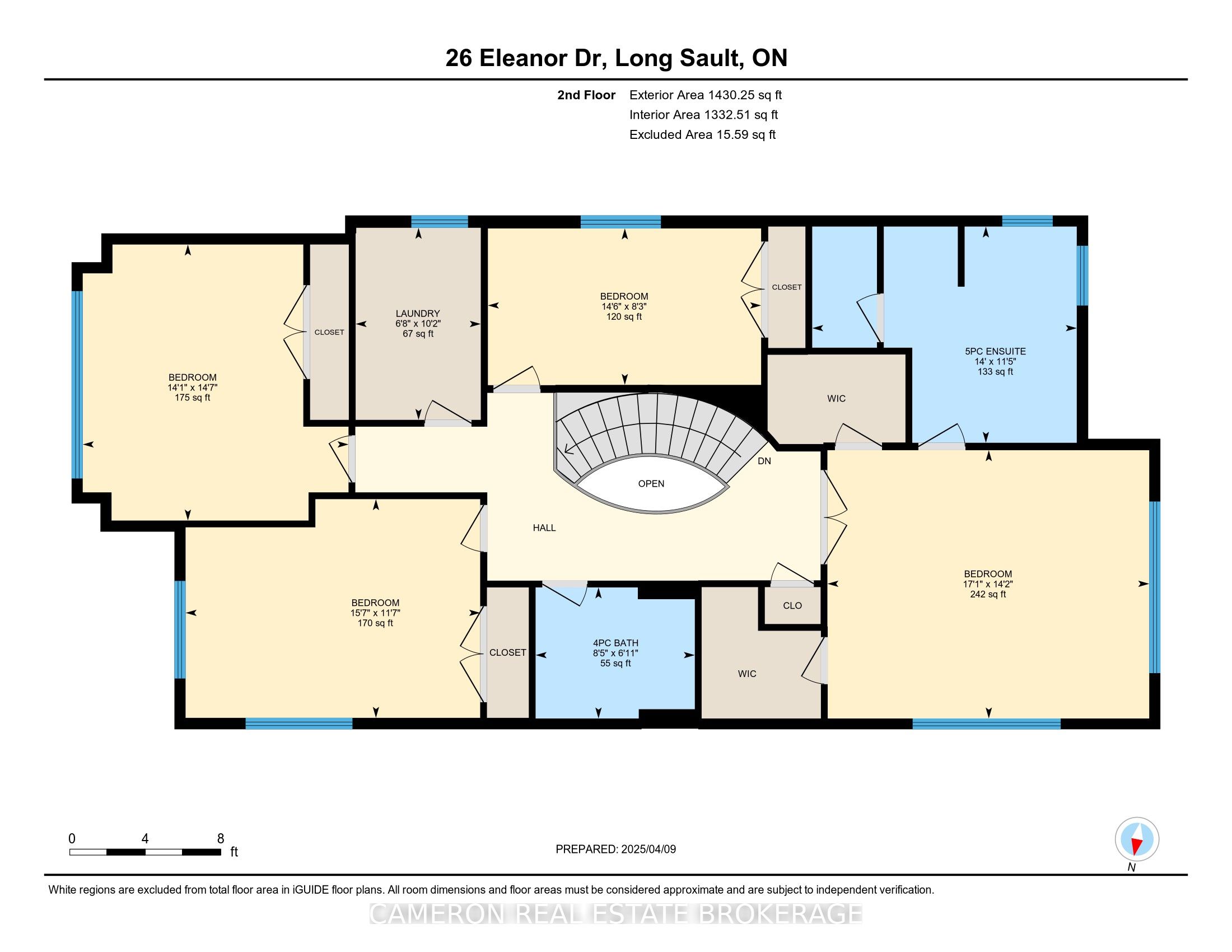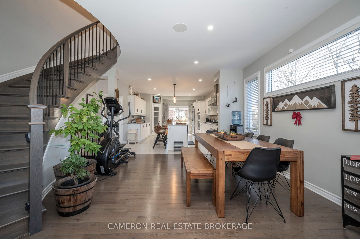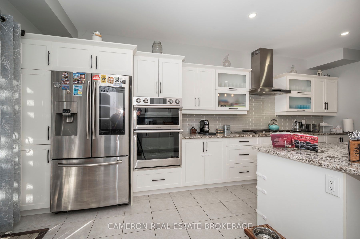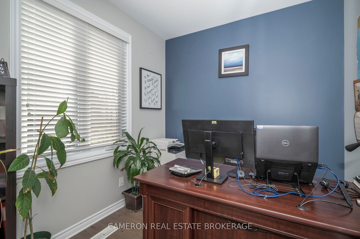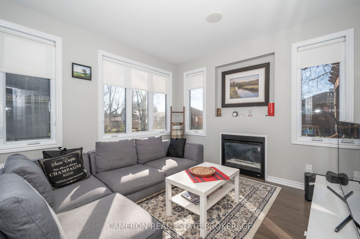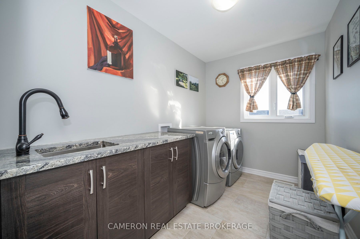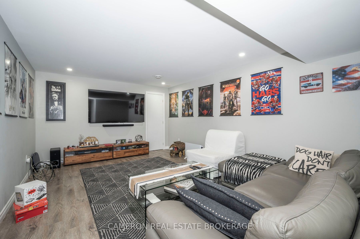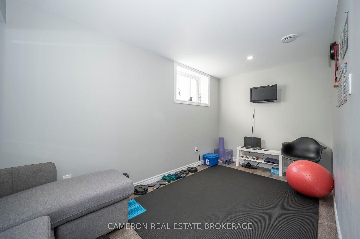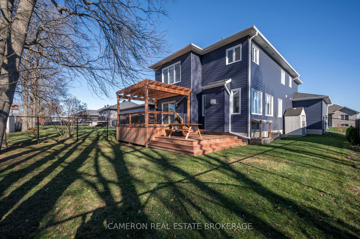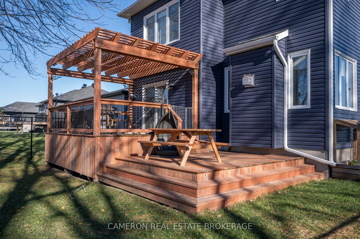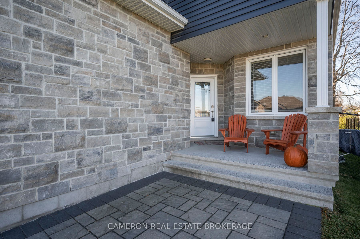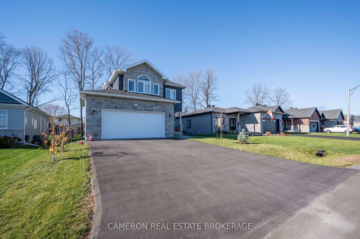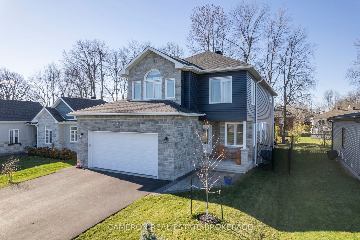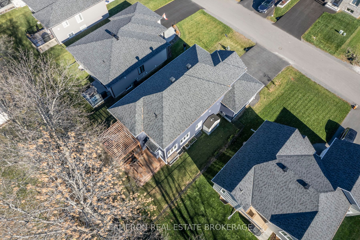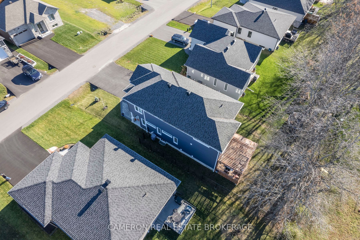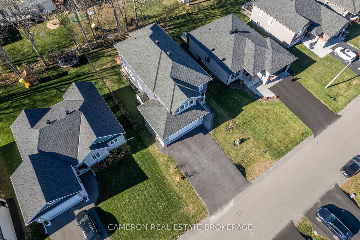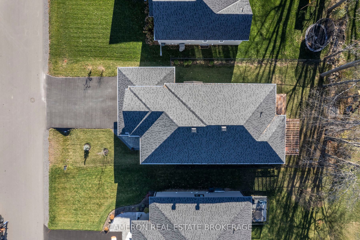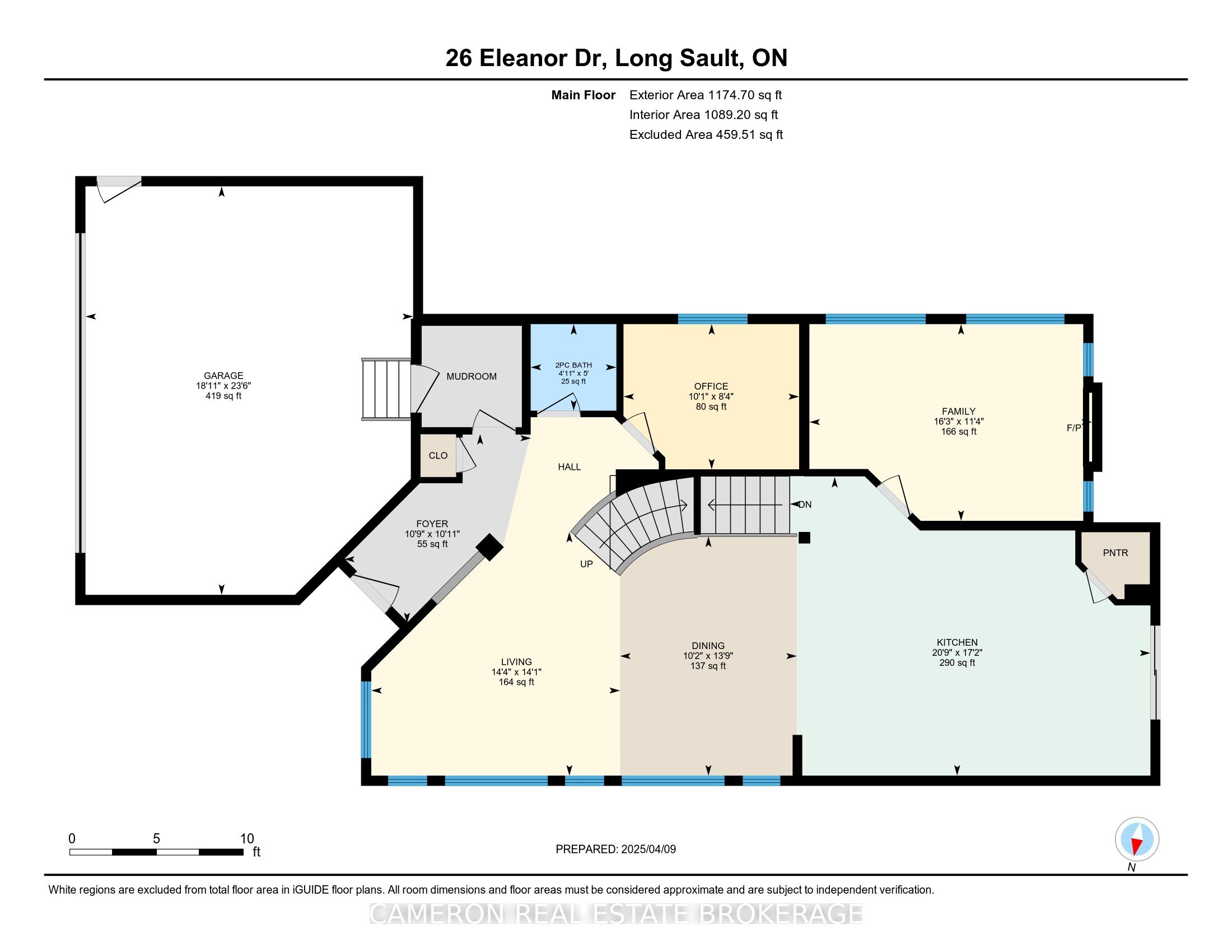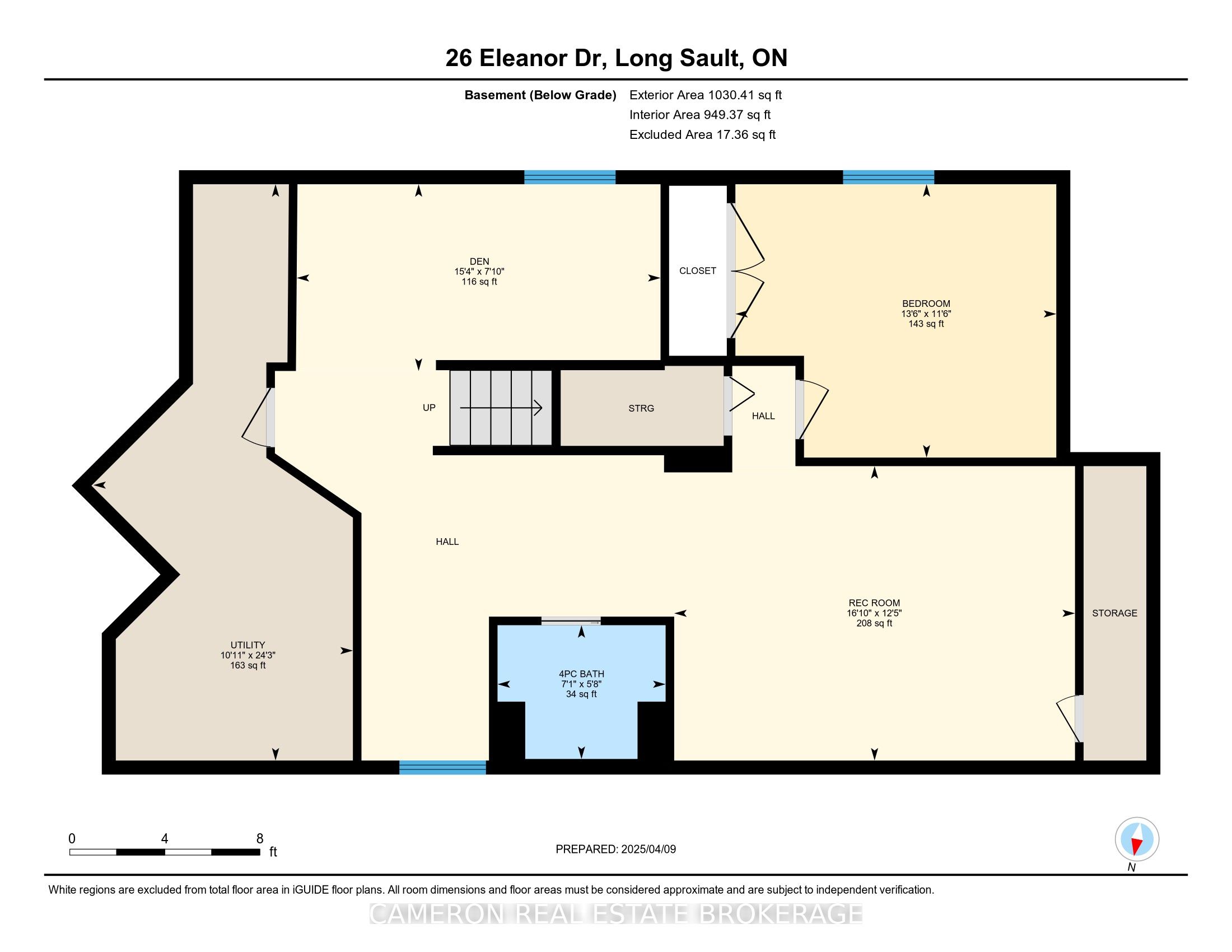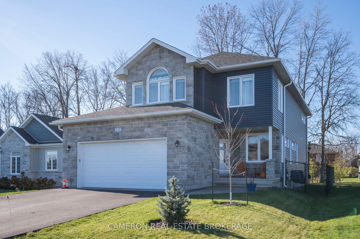
List Price: $839,900
26 Eleanor Drive, South Stormont, K0C 1P0
- By CAMERON REAL ESTATE BROKERAGE
Detached|MLS - #X12073110|New
5 Bed
4 Bath
2500-3000 Sqft.
Attached Garage
Room Information
| Room Type | Features | Level |
|---|---|---|
| Living Room 4.37 x 4.28 m | Irregular Room | Main |
| Dining Room 3.11 x 4.2 m | Irregular Room | Main |
| Kitchen 6.34 x 5.25 m | Irregular Room | Main |
| Primary Bedroom 5.2 x 4.33 m | Walk-In Closet(s), 5 Pc Ensuite | Second |
| Bedroom 2 4.41 x 2.53 m | Second | |
| Bedroom 3 4.29 x 4.46 m | Irregular Room | Second |
| Bedroom 4 4.76 x 3.53 m | Irregular Room | Second |
| Bedroom 5 4.12 x 3.51 m | Irregular Room | Basement |
Client Remarks
LARGE EXECUTIVE CUSTOM HOME! This modern custom 4+1 bedroom family home with a double attached garage is sure to check off all the boxes folks! Featuring 2568 sq.ft. of main + second level living space, this gorgeous open concept wonder will wow you from the moment you enter with its gorgeous spiral staircase, high end finishes throughout & loads of custom extra's. Perfect for entertaining, the main floor hosts a chef quality gourmet kitchen with top of the line appliances, a massive functional island, a butler pantry + it provides patio door access to the rear yard deck, the dining area opens to the family room, there's a separate mud room, an office, a 2pc bath and an additional living room/study warmed by a gas fireplace. Up the beautiful staircase and onto the second level lies a massive primary with 2 walk-in closets + a 5pc en-suite, there's 3 additional good sized bedrooms, a 4pc bath and even a huge separate laundry room. The basement is fully finished with a rec. room, a workout space or games area, an extra bedroom, a 4pc bath + there's plenty of storage space in the utility room. Outback, the rear pet friendly yard is beautifully landscaped + fenced, hosts a 2 tier deck with a custom pergola, an integrated audio system and features a natural gas bbq connection. Sellers require SPIS signed & submitted with all offer(s) and 2 full business days irrevocable to review any/all offer(s).
Property Description
26 Eleanor Drive, South Stormont, K0C 1P0
Property type
Detached
Lot size
N/A acres
Style
2-Storey
Approx. Area
N/A Sqft
Home Overview
Basement information
Full,Finished
Building size
N/A
Status
In-Active
Property sub type
Maintenance fee
$N/A
Year built
2025
Walk around the neighborhood
26 Eleanor Drive, South Stormont, K0C 1P0Nearby Places

Shally Shi
Sales Representative, Dolphin Realty Inc
English, Mandarin
Residential ResaleProperty ManagementPre Construction
Mortgage Information
Estimated Payment
$0 Principal and Interest
 Walk Score for 26 Eleanor Drive
Walk Score for 26 Eleanor Drive

Book a Showing
Tour this home with Shally
Frequently Asked Questions about Eleanor Drive
Recently Sold Homes in South Stormont
Check out recently sold properties. Listings updated daily
No Image Found
Local MLS®️ rules require you to log in and accept their terms of use to view certain listing data.
No Image Found
Local MLS®️ rules require you to log in and accept their terms of use to view certain listing data.
No Image Found
Local MLS®️ rules require you to log in and accept their terms of use to view certain listing data.
No Image Found
Local MLS®️ rules require you to log in and accept their terms of use to view certain listing data.
No Image Found
Local MLS®️ rules require you to log in and accept their terms of use to view certain listing data.
No Image Found
Local MLS®️ rules require you to log in and accept their terms of use to view certain listing data.
No Image Found
Local MLS®️ rules require you to log in and accept their terms of use to view certain listing data.
No Image Found
Local MLS®️ rules require you to log in and accept their terms of use to view certain listing data.
Check out 100+ listings near this property. Listings updated daily
See the Latest Listings by Cities
1500+ home for sale in Ontario
