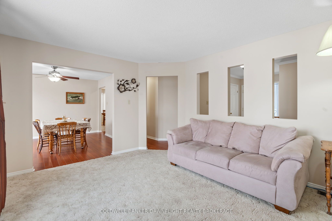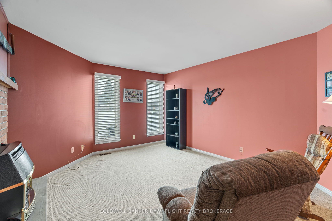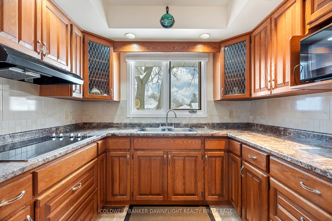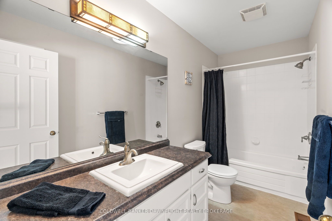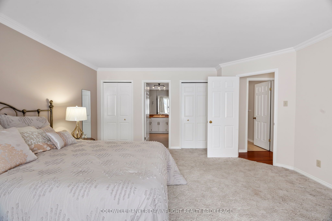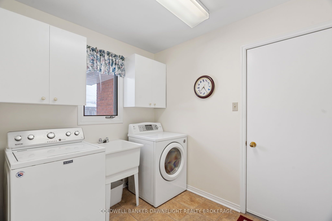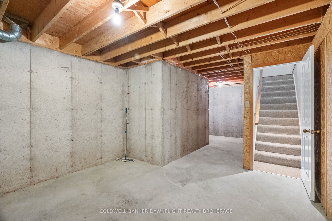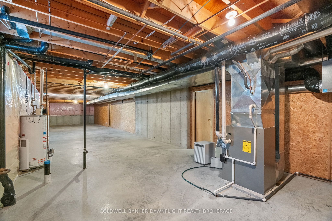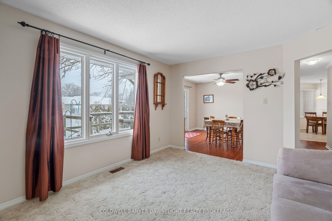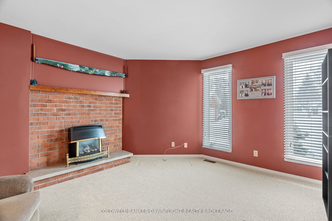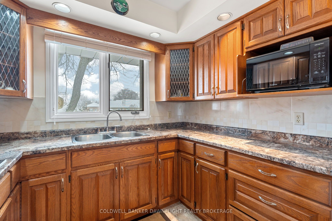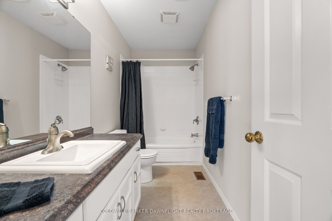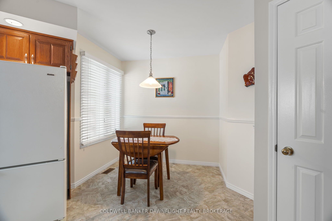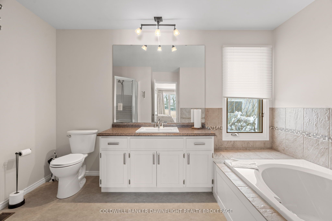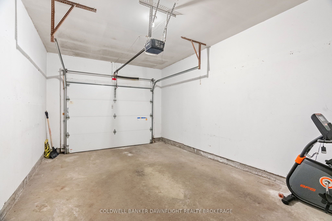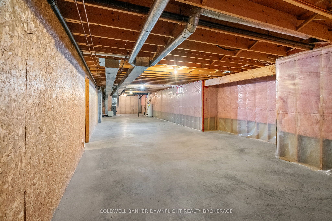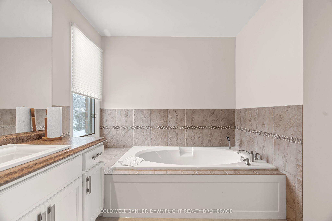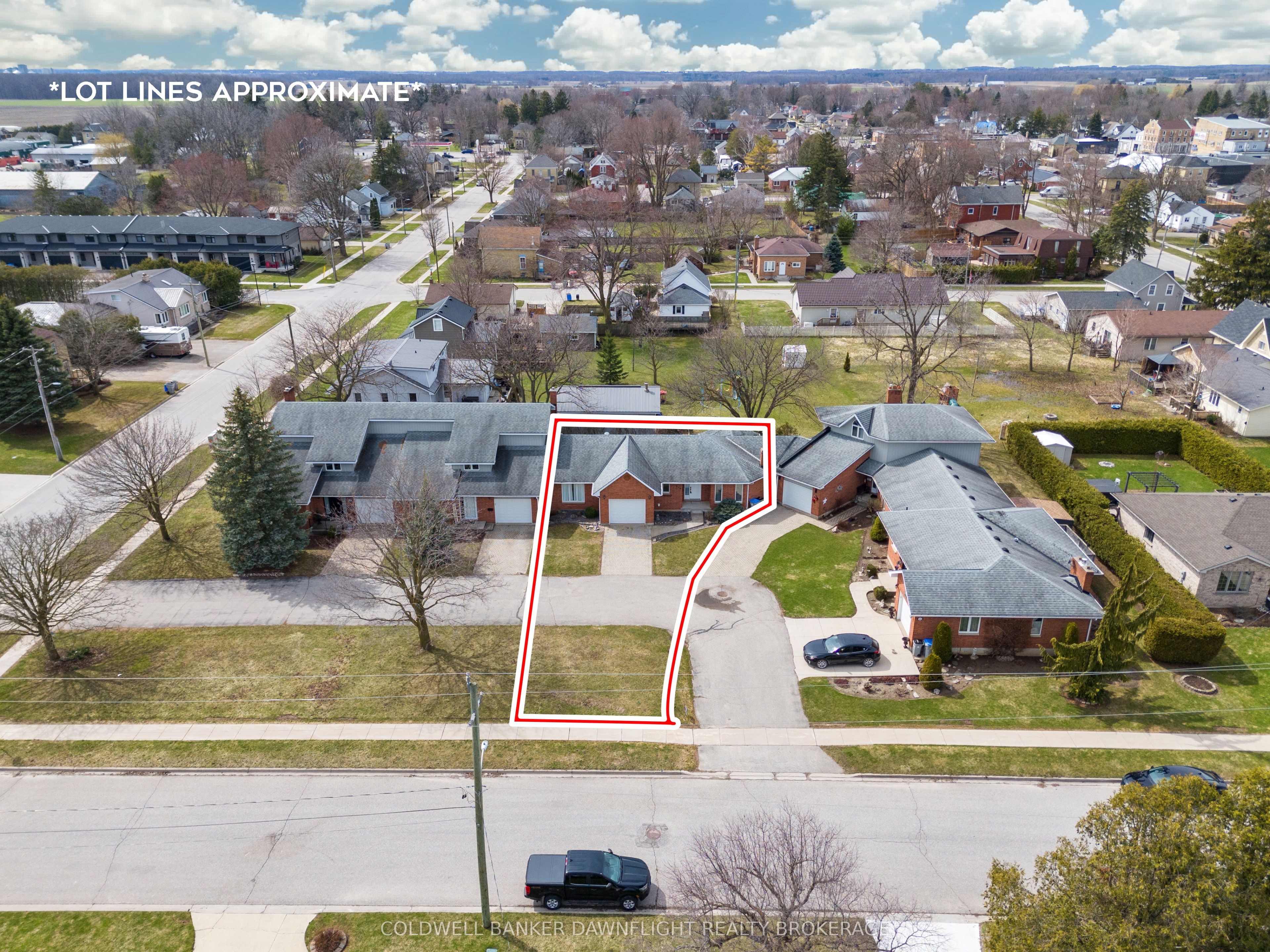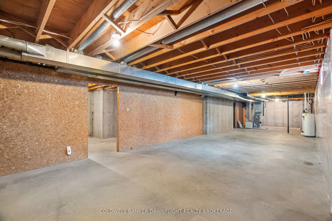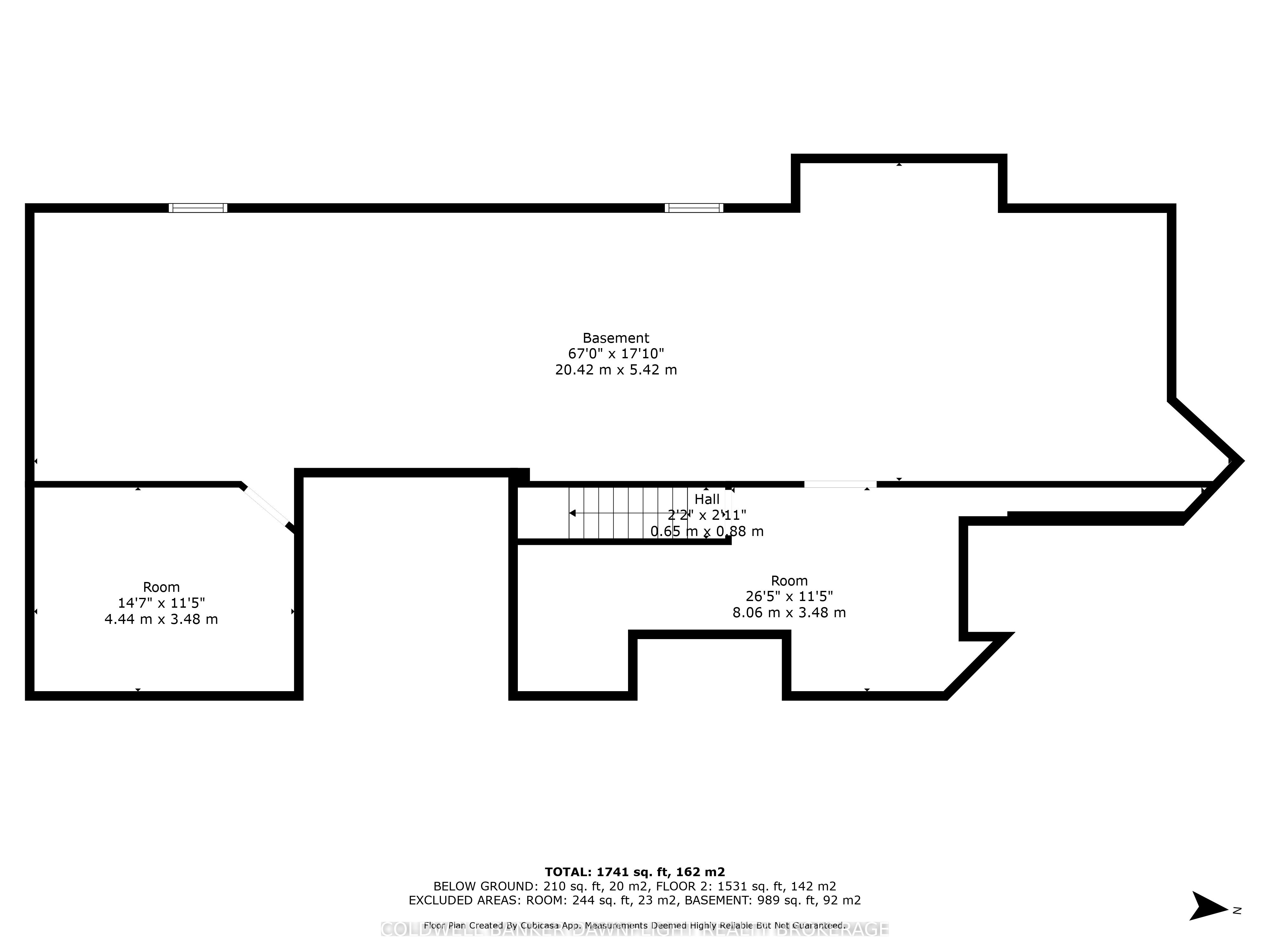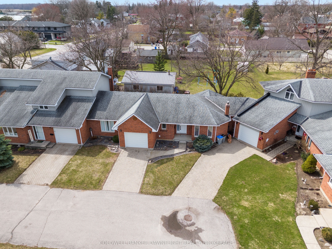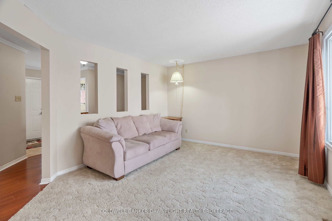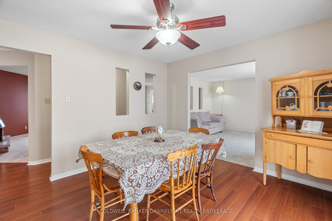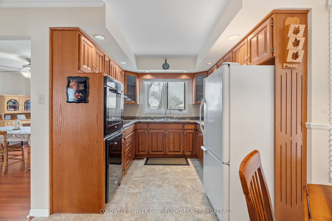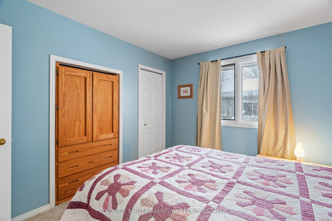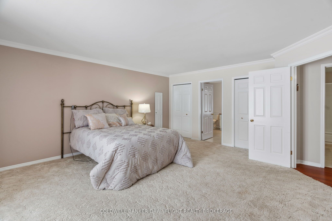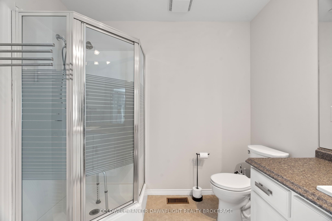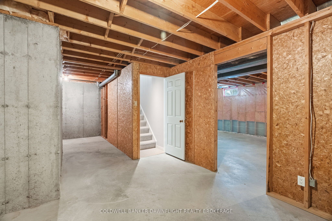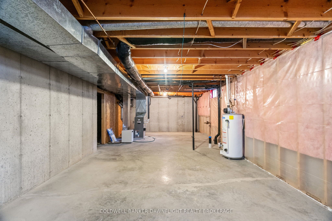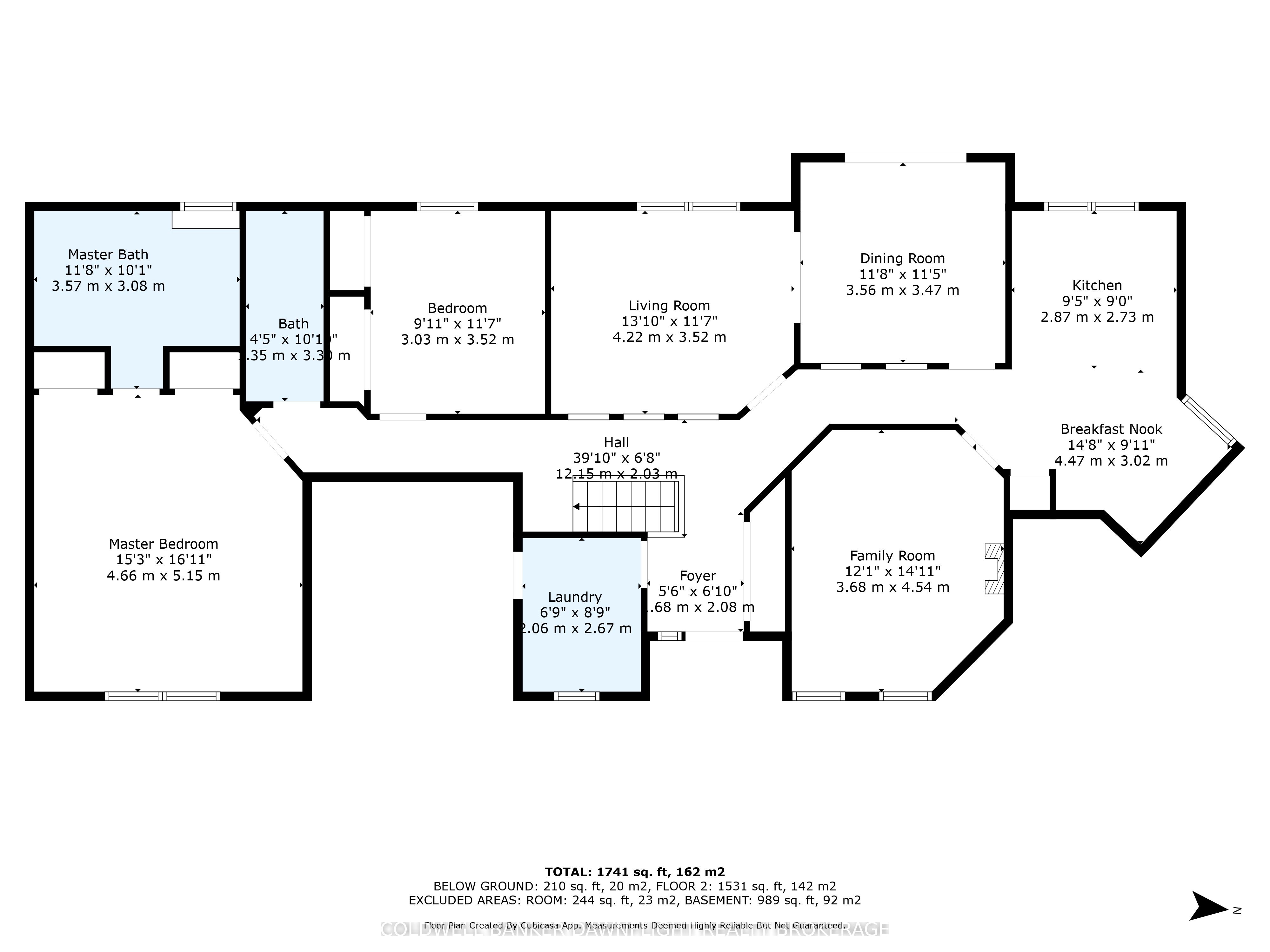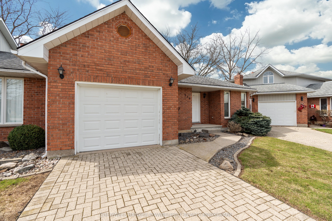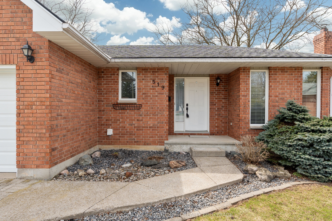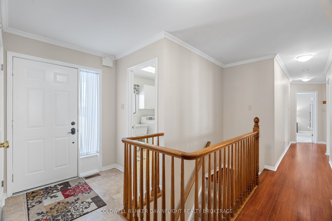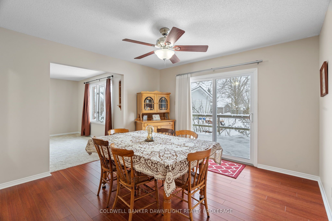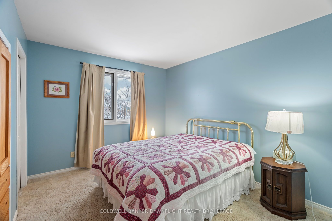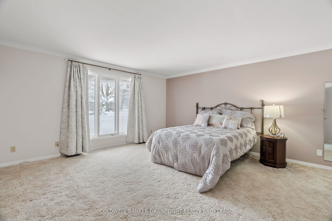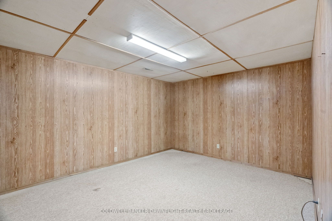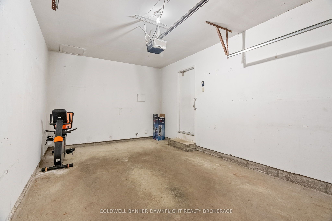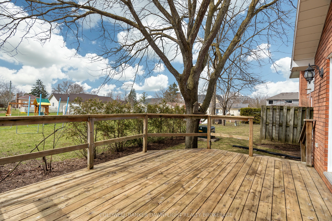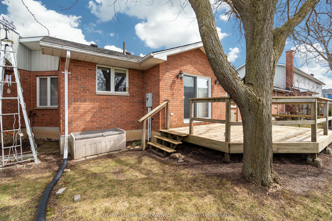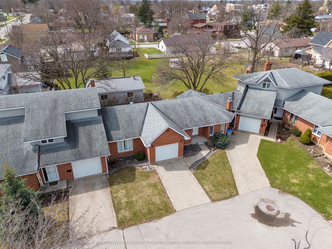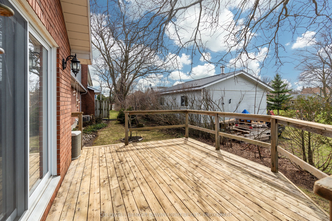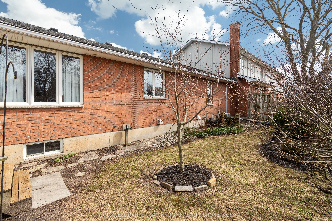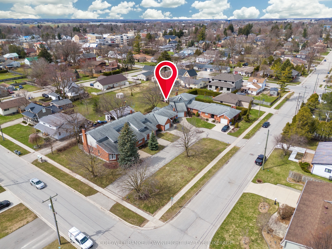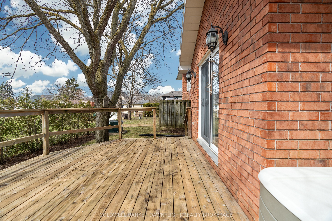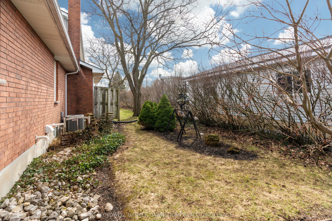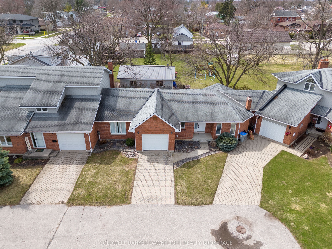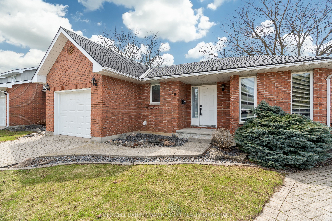
List Price: $514,900 3% reduced
519 Edward Street, South Huron, N0M 1S1
- By COLDWELL BANKER DAWNFLIGHT REALTY BROKERAGE
Att/Row/Townhouse|MLS - #X11926539|Price Change
2 Bed
2 Bath
1500-2000 Sqft.
Attached Garage
Price comparison with similar homes in South Huron
Compared to 7 similar homes
-7.1% Lower↓
Market Avg. of (7 similar homes)
$554,371
Note * Price comparison is based on the similar properties listed in the area and may not be accurate. Consult licences real estate agent for accurate comparison
Room Information
| Room Type | Features | Level |
|---|---|---|
| Kitchen 4.96 x 3.1 m | Irregular Room | Main |
| Dining Room 3.68 x 3.35 m | Main | |
| Living Room 4.23 x 3.46 m | Main | |
| Bedroom 3.6 x 3.6 m | Main | |
| Primary Bedroom 5.2 x 4.7 m | Main |
Client Remarks
Welcome to this charming Freehold Townhouse, built by Stoneyridge Developments. It is nestled on a peaceful street in the south end of Exeter and boasts over 1700 sq feet on the main level. Rarely available, units in this desirable complex are highly coveted due to the benefit of land ownership - no land lease or restrictive association fees! While there is a cost for common area maintenance, you have the flexibility to manage your own grounds if you choose. Step inside to a spacious main level offering two distinct living areas. The large living room is perfect for entertaining guests, while the cozy family room, complete with a gas fireplace, provides a warm and inviting space to relax and unwind. The roomy dining area is ideal for hosting family gatherings and features patio doors leading to a deck, perfect for summer BBQs and outdoor enjoyment. The kitchen boasts an abundance of cabinetry and counter space, along with a comfortable eating area.Convenience is key with a main floor laundry, located just off the attached garage. The expansive primary bedroom offers ample space for a large bedroom suite and features a generous 4-piece ensuite with a relaxing soaker tub. A spacious second bedroom and a 4-piece bath, enhanced by a solar tube for extra natural light, complete the main floor. The unfinished basement provides plenty of storage space and offers the potential for additional living areas plus it's already roughed-in for a third bathroom. Updates in 2011 include new roof shingles, a gas furnace, and central air conditioning. Don't miss out on this incredible opportunity!
Property Description
519 Edward Street, South Huron, N0M 1S1
Property type
Att/Row/Townhouse
Lot size
N/A acres
Style
Bungalow
Approx. Area
N/A Sqft
Home Overview
Last check for updates
Virtual tour
N/A
Basement information
Full,Unfinished
Building size
N/A
Status
In-Active
Property sub type
Maintenance fee
$N/A
Year built
--
Walk around the neighborhood
519 Edward Street, South Huron, N0M 1S1Nearby Places

Shally Shi
Sales Representative, Dolphin Realty Inc
English, Mandarin
Residential ResaleProperty ManagementPre Construction
Mortgage Information
Estimated Payment
$0 Principal and Interest
 Walk Score for 519 Edward Street
Walk Score for 519 Edward Street

Book a Showing
Tour this home with Shally
Frequently Asked Questions about Edward Street
Recently Sold Homes in South Huron
Check out recently sold properties. Listings updated daily
No Image Found
Local MLS®️ rules require you to log in and accept their terms of use to view certain listing data.
No Image Found
Local MLS®️ rules require you to log in and accept their terms of use to view certain listing data.
No Image Found
Local MLS®️ rules require you to log in and accept their terms of use to view certain listing data.
No Image Found
Local MLS®️ rules require you to log in and accept their terms of use to view certain listing data.
No Image Found
Local MLS®️ rules require you to log in and accept their terms of use to view certain listing data.
No Image Found
Local MLS®️ rules require you to log in and accept their terms of use to view certain listing data.
No Image Found
Local MLS®️ rules require you to log in and accept their terms of use to view certain listing data.
No Image Found
Local MLS®️ rules require you to log in and accept their terms of use to view certain listing data.
Check out 100+ listings near this property. Listings updated daily
See the Latest Listings by Cities
1500+ home for sale in Ontario
