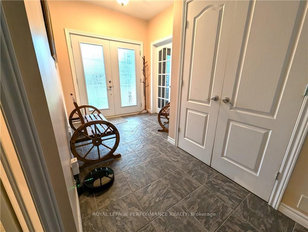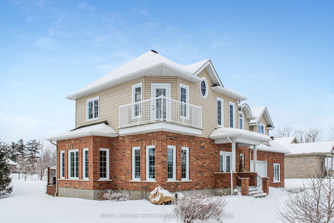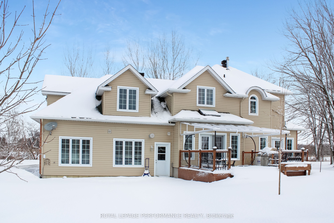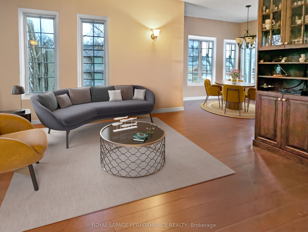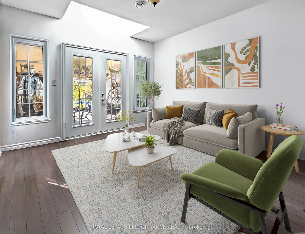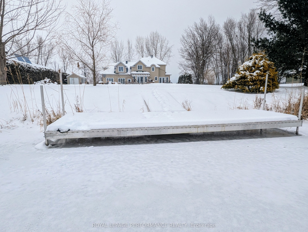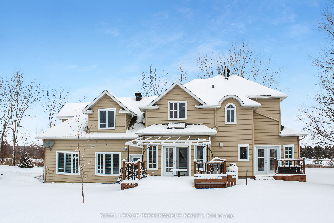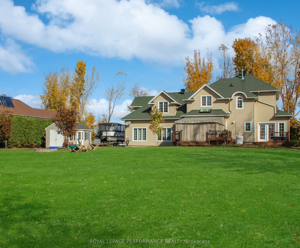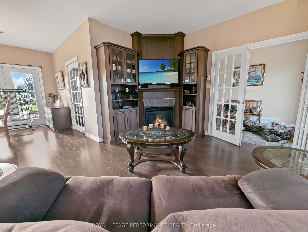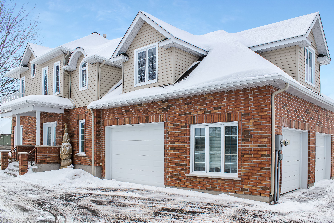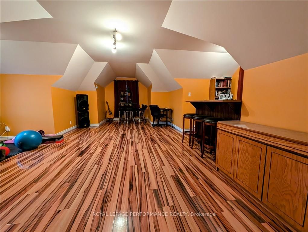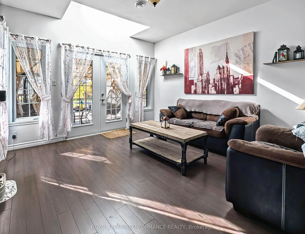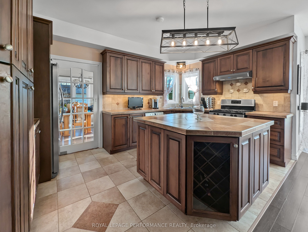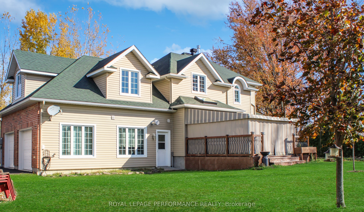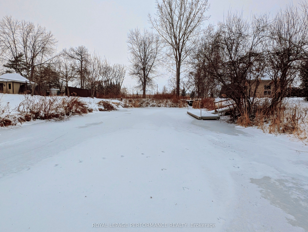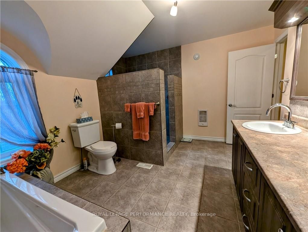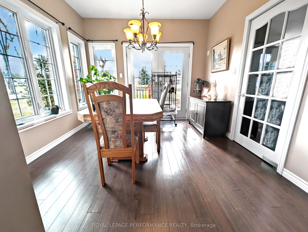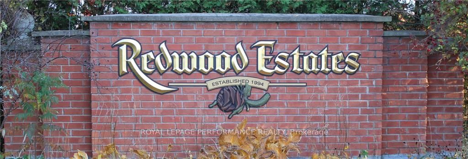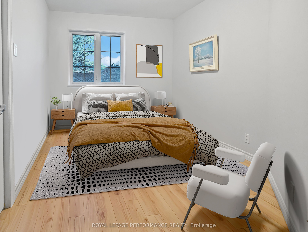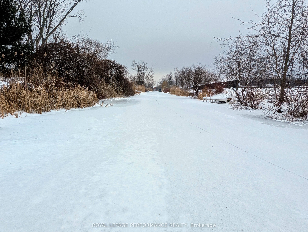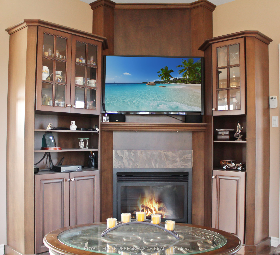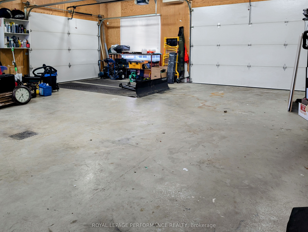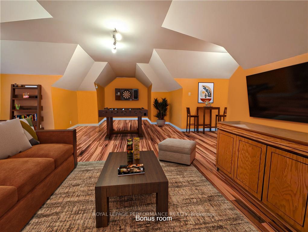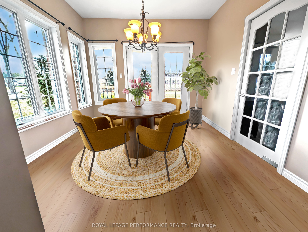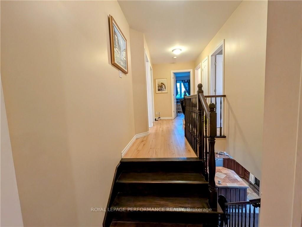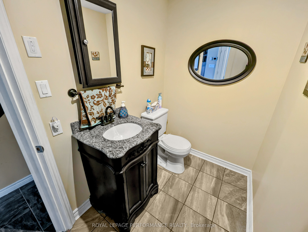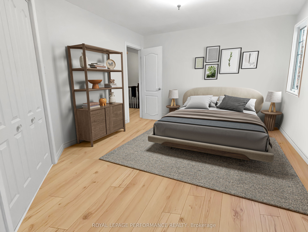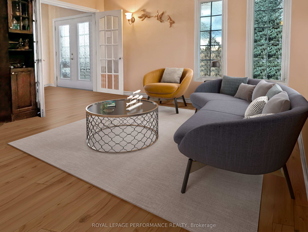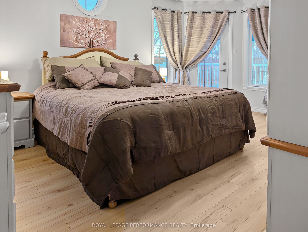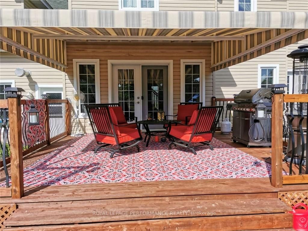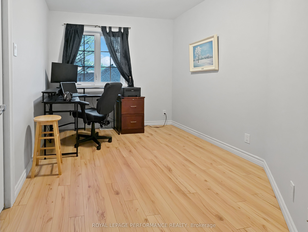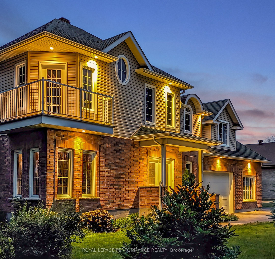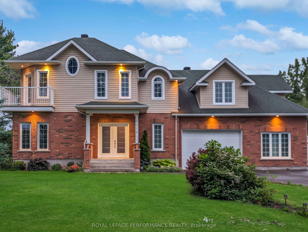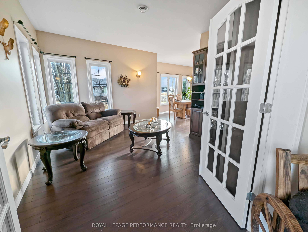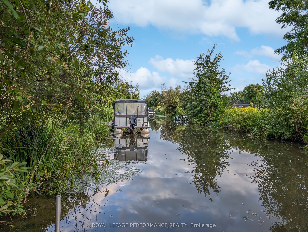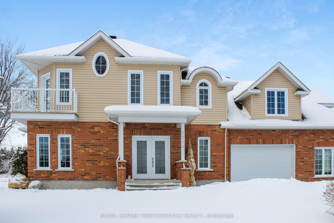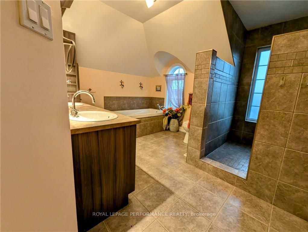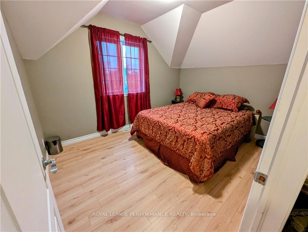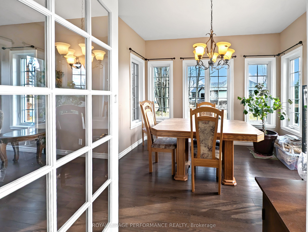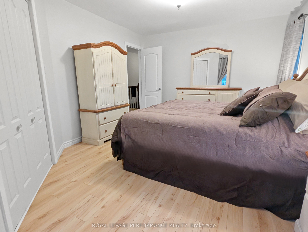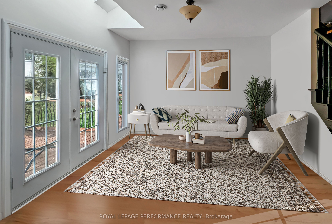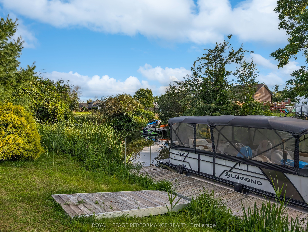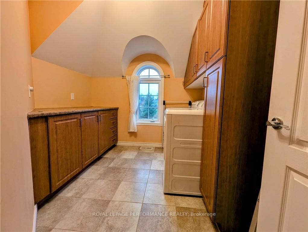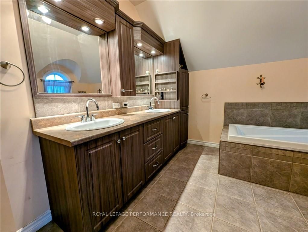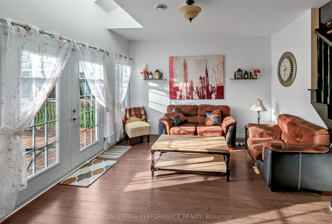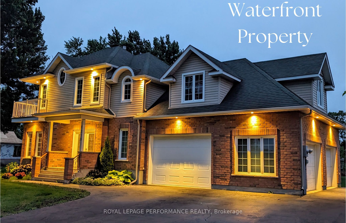
List Price: $935,000 5% reduced
6218 SHANNON Lane, South Glengarry, K0C 1E0
- By ROYAL LEPAGE PERFORMANCE REALTY
Detached|MLS - #X10440731|Price Change
3 Bed
2 Bath
2000-2500 Sqft.
Attached Garage
Price comparison with similar homes in South Glengarry
Compared to 10 similar homes
23.4% Higher↑
Market Avg. of (10 similar homes)
$757,750
Note * Price comparison is based on the similar properties listed in the area and may not be accurate. Consult licences real estate agent for accurate comparison
Room Information
| Room Type | Features | Level |
|---|---|---|
| Kitchen 4.57 x 3.35 m | Main | |
| Kitchen 4.57 x 3.35 m | Main | |
| Dining Room 3.4 x 3.27 m | Main | |
| Primary Bedroom 5.18 x 3.65 m | Second | |
| Bedroom 3.55 x 2.74 m | Second | |
| Bedroom 3.68 x 2.81 m | Second | |
| Kitchen 4.57 x 3.35 m | Main | |
| Dining Room 3.4 x 3.27 m | Main |
Client Remarks
This stunning modern residence in the prestigious Redwood Estates neighborhood of Bainsville, Ontario, is the perfect family home, Build in 2011, featuring 3 bedrooms and 2 bathrooms. Spanning 2,400 square feet, the thoughtfully designed open floor plan is ideal for both comfort and entertaining.One of the standout features of this property is its prime location along a navigable canal, allowing you to dock your boat at your own private dock. This provides effortless access to outdoor adventures, making it a paradise for water enthusiasts and nature lovers alike. Imagine spending your weekends exploring the waterways right from your backyard!The home's exterior boasts a stylish three-sided brick and vinyl facade, ensuring both durability and visual appeal. The spacious three-car attached garage, built on a solid slab, offers ample storage and vehicle space for your convenience.Inside, you will find a beautifully appointed kitchen equipped with high-quality appliances, including a washer, dryer, propane stove, refrigerator, and dishwasher. Additionally, the residence features a radiant floor heating system that ensures warmth and comfort throughout the home, especially during the colder months.This unique opportunity beautifully blends modern luxury with the breathtaking beauty of nature, conveniently located just 20 minutes from Cornwall and 45 minutes from Montreal. Don't miss your chance to own a property that truly has it all, and embrace the lifestyle that awaits you in Redwood Estates!
Property Description
6218 SHANNON Lane, South Glengarry, K0C 1E0
Property type
Detached
Lot size
.50-1.99 acres
Style
2-Storey
Approx. Area
N/A Sqft
Home Overview
Last check for updates
Virtual tour
N/A
Basement information
None,None
Building size
N/A
Status
In-Active
Property sub type
Maintenance fee
$N/A
Year built
2024
Walk around the neighborhood
6218 SHANNON Lane, South Glengarry, K0C 1E0Nearby Places

Shally Shi
Sales Representative, Dolphin Realty Inc
English, Mandarin
Residential ResaleProperty ManagementPre Construction
Mortgage Information
Estimated Payment
$0 Principal and Interest
 Walk Score for 6218 SHANNON Lane
Walk Score for 6218 SHANNON Lane

Book a Showing
Tour this home with Shally
Frequently Asked Questions about SHANNON Lane
Recently Sold Homes in South Glengarry
Check out recently sold properties. Listings updated daily
No Image Found
Local MLS®️ rules require you to log in and accept their terms of use to view certain listing data.
No Image Found
Local MLS®️ rules require you to log in and accept their terms of use to view certain listing data.
No Image Found
Local MLS®️ rules require you to log in and accept their terms of use to view certain listing data.
No Image Found
Local MLS®️ rules require you to log in and accept their terms of use to view certain listing data.
No Image Found
Local MLS®️ rules require you to log in and accept their terms of use to view certain listing data.
No Image Found
Local MLS®️ rules require you to log in and accept their terms of use to view certain listing data.
No Image Found
Local MLS®️ rules require you to log in and accept their terms of use to view certain listing data.
No Image Found
Local MLS®️ rules require you to log in and accept their terms of use to view certain listing data.
Check out 100+ listings near this property. Listings updated daily
See the Latest Listings by Cities
1500+ home for sale in Ontario
