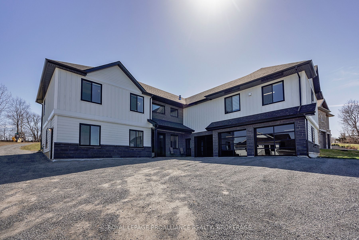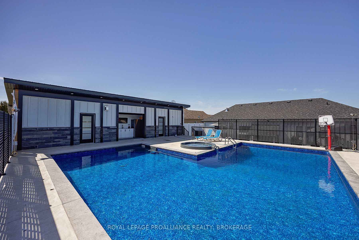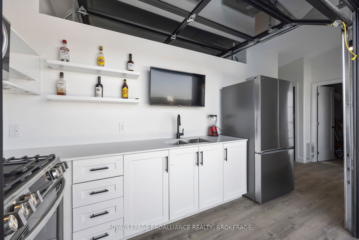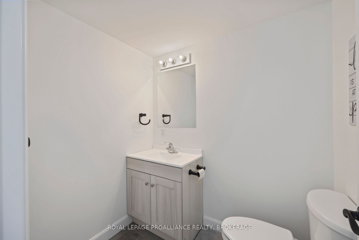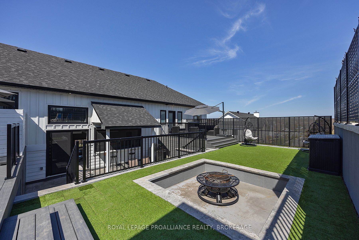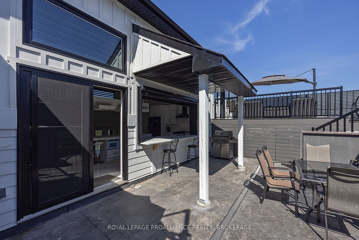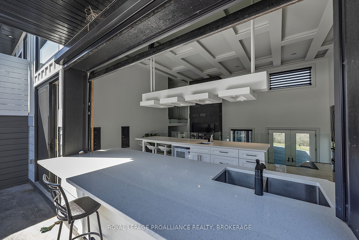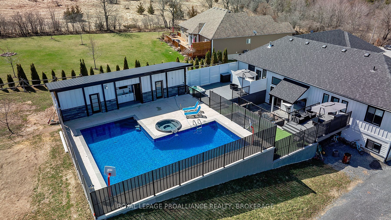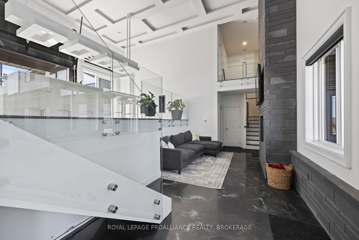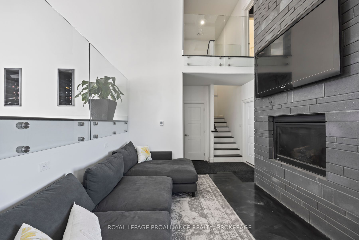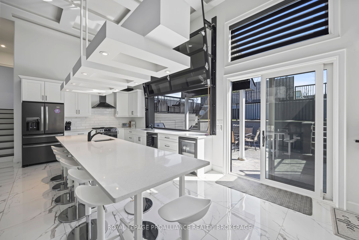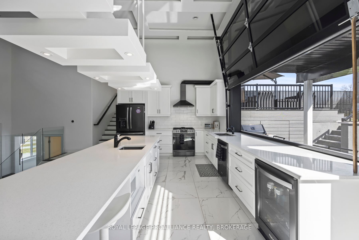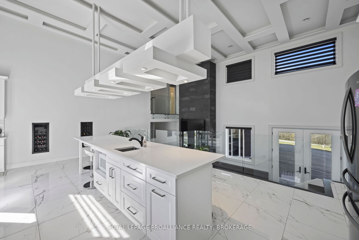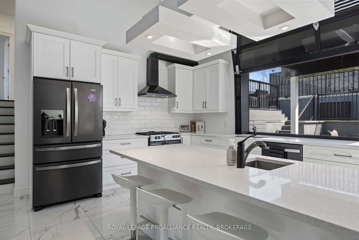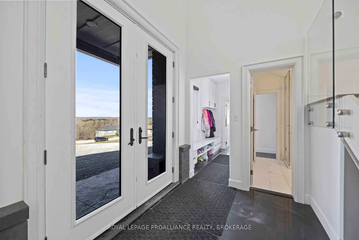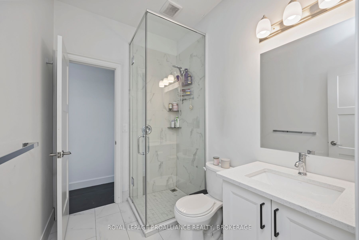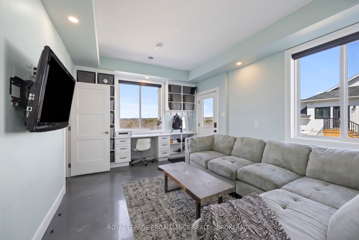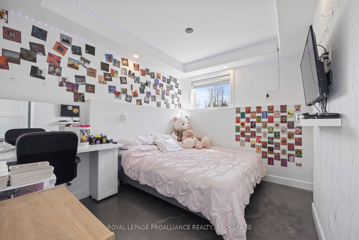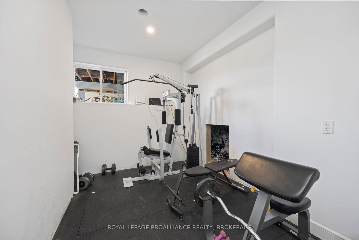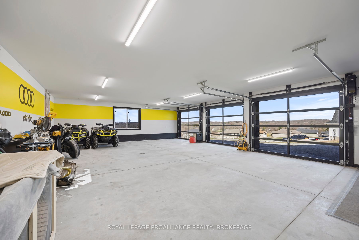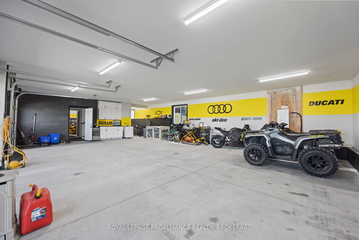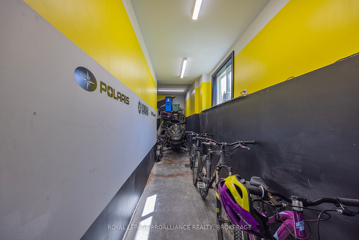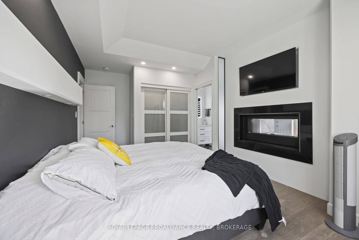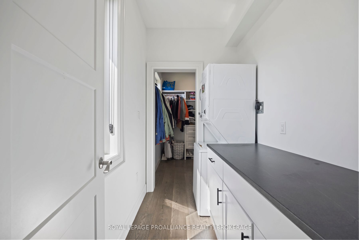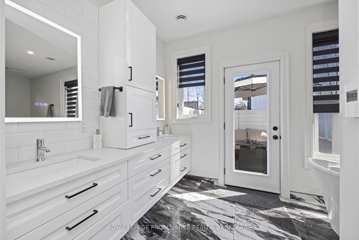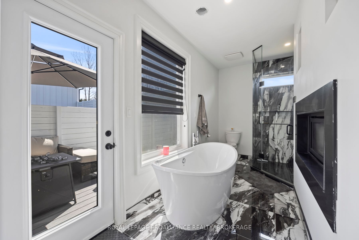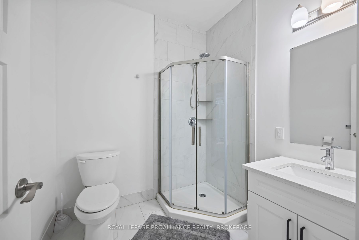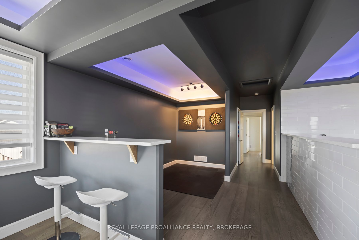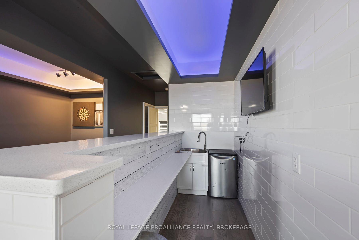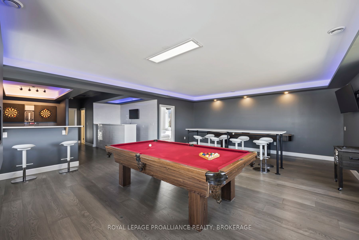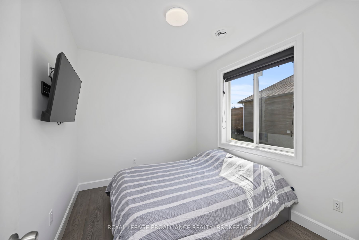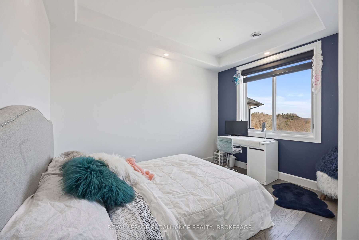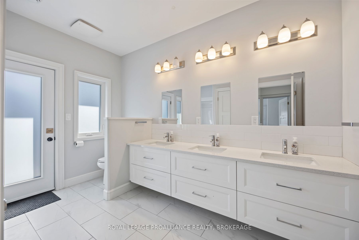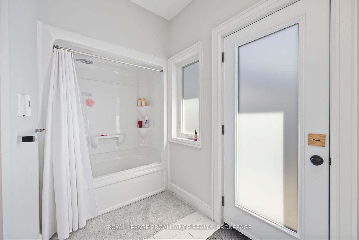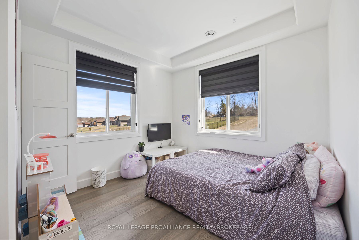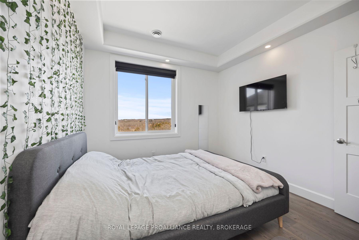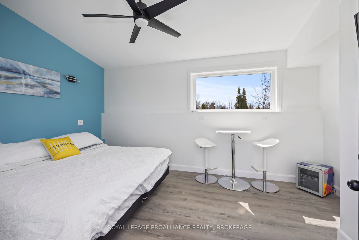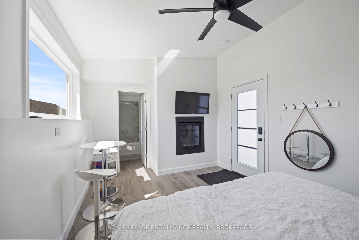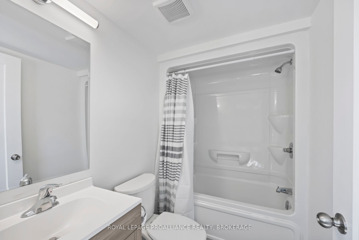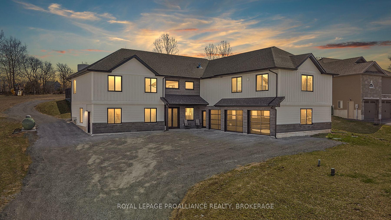
List Price: $1,499,900
181 Morgan Drive, South Frontenac, K0H 2T0
- By ROYAL LEPAGE PROALLIANCE REALTY, BROKERAGE
Detached|MLS - #X10411144|Expired
6 Bed
4 Bath
3500-5000 Sqft.
Attached Garage
Room Information
| Room Type | Features | Level |
|---|---|---|
| Kitchen 5.78 x 7.65 m | Main | |
| Primary Bedroom 3.68 x 5.58 m | Second | |
| Bedroom 3.4 x 2.74 m | Second | |
| Bedroom 2 4.67 x 3.11 m | Upper | |
| Bedroom 3 3.56 x 3.85 m | Upper | |
| Living Room 3.56 x 4.75 m | Lower | |
| Bedroom 4 3.54 x 3.75 m | Lower |
Client Remarks
Modern, stylish and loaded with features that ensure you will enjoy the finer things in life. Built in 2021, this 6+ bedroom, 4 bathroom, 3 fireplace luxury home offers 3840 sq ft of unique levels, grand features and high end finishes BUT also includes another 525 sq ft amazing pool house with "inside/outside" kitchen/bar, 2 more bathrooms, and another bedroom (w/fpl). A vaulted ceiling foyer offers a cozy sitting room separated by glass railings from the fully loaded chef's kitchen w/ huge quartz center island, high end appliances and finishes. The master bedroom suite has a 2 sided fpl, luxury bath, multi-closets, and its own laundry. 3 bedrooms on the opposite wing share a 6 piece bathroom. At ground level also houses space that is perfect home office or in-law suite with 3 bright rooms and a full bath. Over the 63 ft x 27 ft garage, is the family games rooms with bar, huge windows, bathroom and flex room. Outside to the heated salt water pool area with built in "hot tub" propane heaters, coloured lights and fountains on the 3rd tier of this amazingly laid-out oasis. On the second tier, enjoy the unique fire-pit area, a 2nd hot tub, and patio area. First tier is for outdoor eating as it brilliantly opens to the main kitchen. Built with efficient high standard features like in floor hot water heating with air exchanger and air conditioning. Extensive list of features, upgrades, inclusions and extras available. One of a kind space and style!
Property Description
181 Morgan Drive, South Frontenac, K0H 2T0
Property type
Detached
Lot size
.50-1.99 acres
Style
2-Storey
Approx. Area
N/A Sqft
Home Overview
Last check for updates
Virtual tour
N/A
Basement information
None
Building size
N/A
Status
In-Active
Property sub type
Maintenance fee
$N/A
Year built
--
Walk around the neighborhood
181 Morgan Drive, South Frontenac, K0H 2T0Nearby Places

Shally Shi
Sales Representative, Dolphin Realty Inc
English, Mandarin
Residential ResaleProperty ManagementPre Construction
Mortgage Information
Estimated Payment
$0 Principal and Interest
 Walk Score for 181 Morgan Drive
Walk Score for 181 Morgan Drive

Book a Showing
Tour this home with Shally
Frequently Asked Questions about Morgan Drive
Recently Sold Homes in South Frontenac
Check out recently sold properties. Listings updated daily
Check out 100+ listings near this property. Listings updated daily
See the Latest Listings by Cities
1500+ home for sale in Ontario
