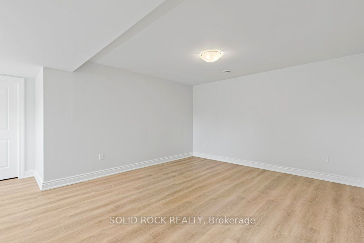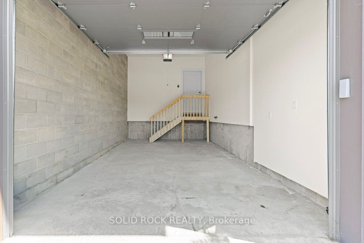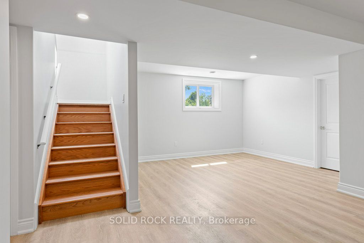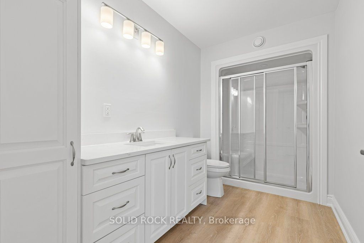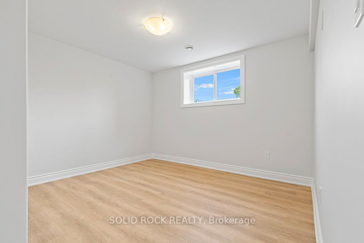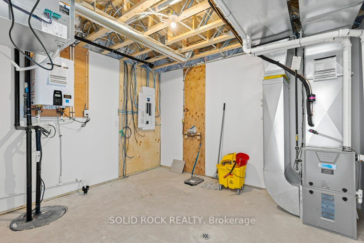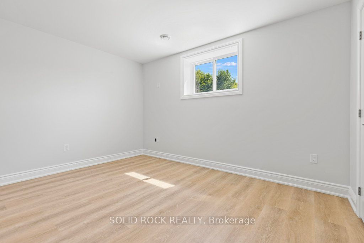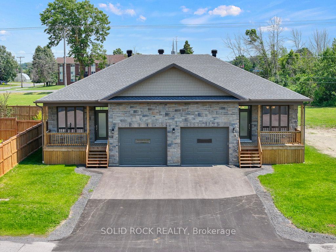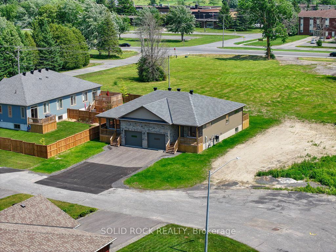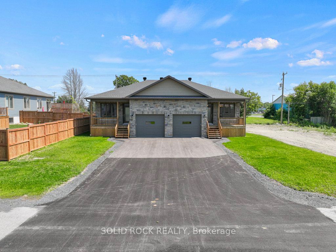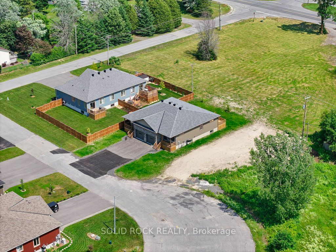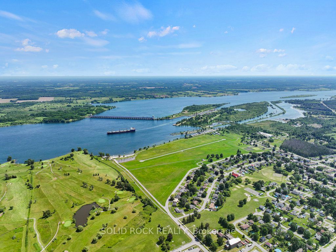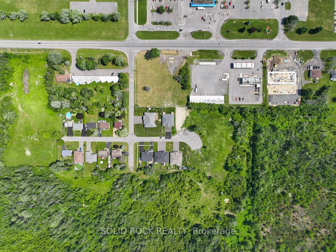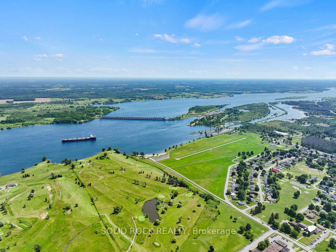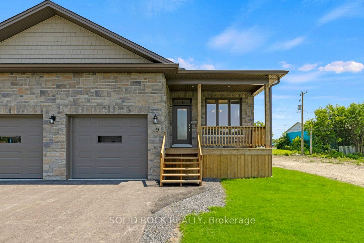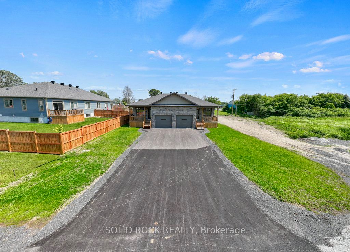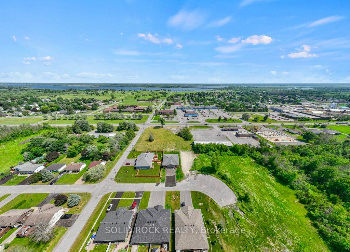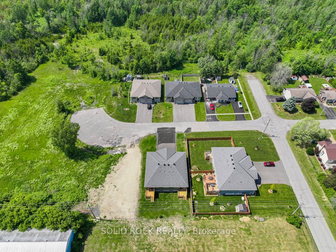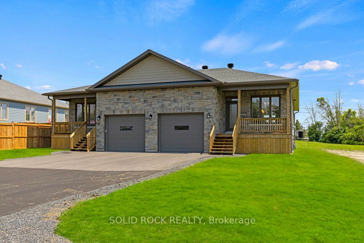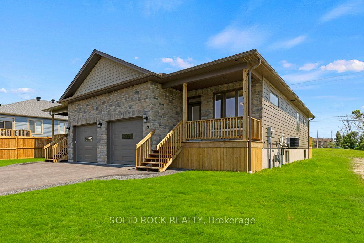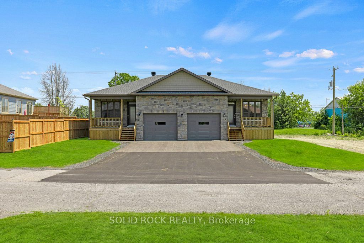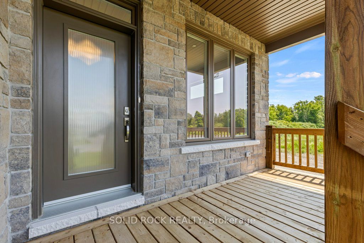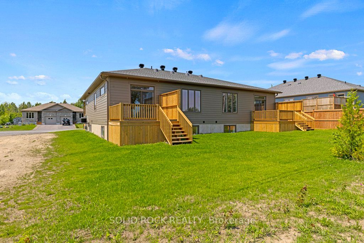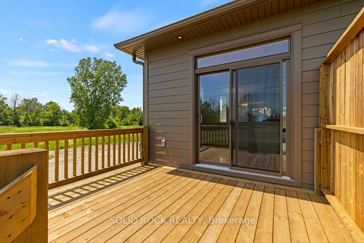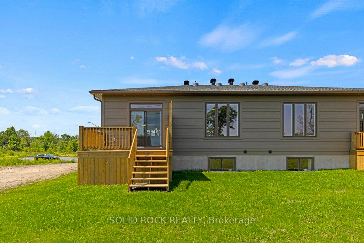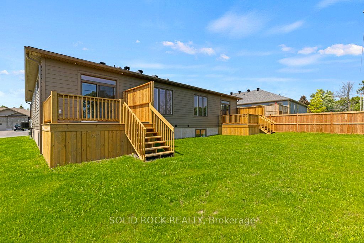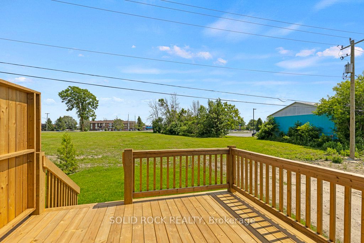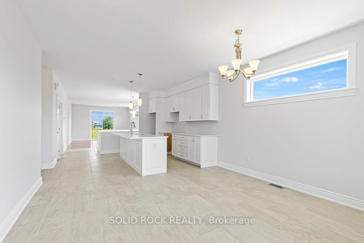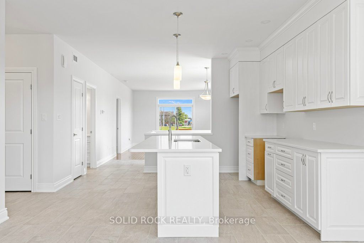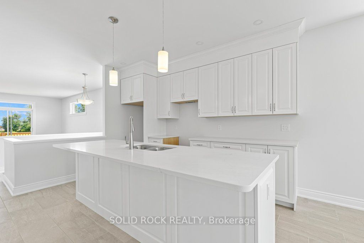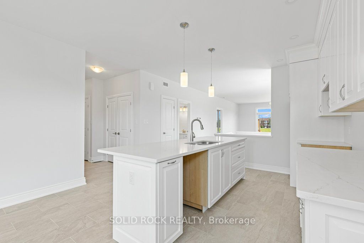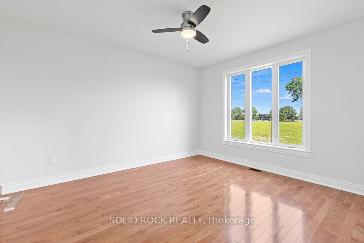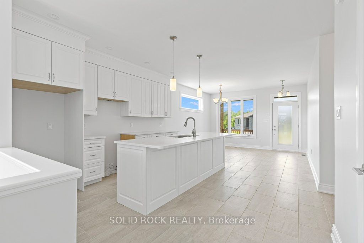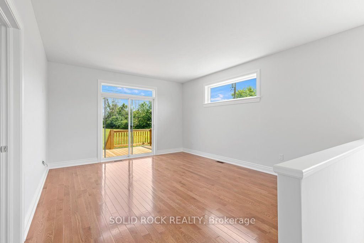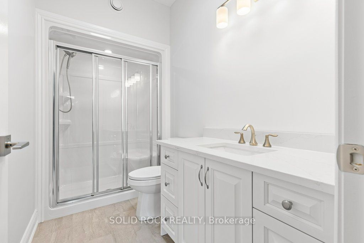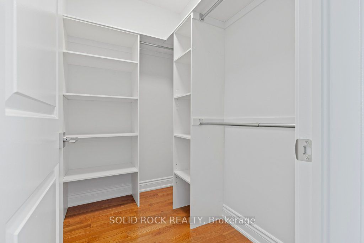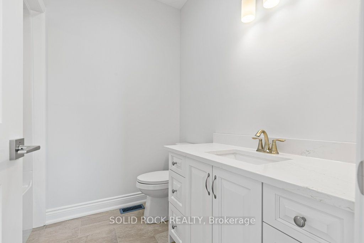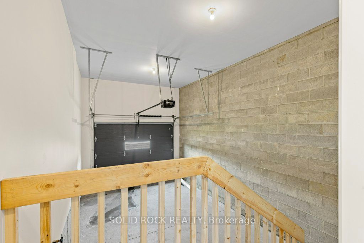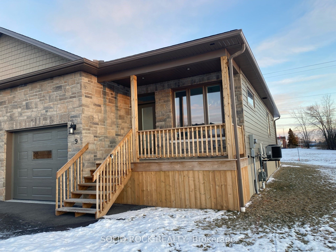
List Price: $575,000
9 Billings Avenue, South Dundas, K0E 1K0
- By SOLID ROCK REALTY
Semi-Detached |MLS - #X11936522|New
3 Bed
3 Bath
Attached Garage
Price comparison with similar homes in South Dundas
Compared to 1 similar home
-2.5% Lower↓
Market Avg. of (1 similar homes)
$589,900
Note * Price comparison is based on the similar properties listed in the area and may not be accurate. Consult licences real estate agent for accurate comparison
Room Information
| Room Type | Features | Level |
|---|---|---|
| Dining Room 4.19 x 3.79 m | Main | |
| Living Room 4.91 x 4.17 m | Main | |
| Kitchen 4.19 x 3.85 m | Main | |
| Primary Bedroom 5.18 x 3.74 m | Main | |
| Bedroom 4.02 x 4 m | Lower | |
| Bedroom 3.94 x 3.66 m | Lower |
Client Remarks
The multitudes of big, bright windows make this brand new Energy Star semi feel like a single family home-Lovely stone on front of bungalow & hi-end James Hardie siding on balance of home + wall-to-wall ceramic tile & gleaming hardwood in 1100 sq ft main level adds to the grandeur! You will be impressed with many builder upgrades from lifetime warranty shingles to the 9 ft ceilings through-out main level including huge open concept grand room that extends from front door to rear patio door that leads to spacious rear deck & backyard! Soft close kitchen cabinets with many pull-outs, custom hardware & crown moulding finished flush to ceiling at top of cabinetry-Centre island with breakfast bar will surely impress! Electric & natural gas stove hook-ups-Spacious primary bdrm with walk-in closet, 3 pc ensuite with quartz vanity countertops that match countertops in main level 4 pc bath/laundry as well as quartz countertops in kitchen-Absolute wow-factor!-Inside entrance to insulated garage with 8 ft high garage door, both hot & cold water to wash your vehicle & tall ceilings that will allow you to install shelving for future storage-Fully finished lower level has full height 8 ft ceilings & hi-end vinyl floor in 2 spacious bdrms with big egress windows, large family room & impeccable 3 pc bath for possible in-law suite!-Utility room/workshop features 200 amp breaker service, on-demand hot water & HE nat gas furnace-Bungalow is fully drywalled with spray foam insulation on both levels incl utility room & even garage! $70/mo nat gas cost for heat/hot water-7 year new home warranty! The new subdivision being built will surely increase your property value over time-Walking distance to public school &high school-Anytime Fitness-grocery store-pharmacy-Tims-LCBO-RBC-24-hour gas bar-restaurants-hardware store/lumberyard-waterfront 18 hole golf course-library-mini airstrip-one of the nicest beaches in Eastern Ontario-Morrisburg 10 min east **EXTRAS** The seller hereby does not authorize their property to have showings after it has been marked Conditionally Sold. 24-hour irrevocable on all offers, 48 hours on weekends.
Property Description
9 Billings Avenue, South Dundas, K0E 1K0
Property type
Semi-Detached
Lot size
N/A acres
Style
Bungalow
Approx. Area
N/A Sqft
Home Overview
Last check for updates
Virtual tour
N/A
Basement information
Full,Finished
Building size
N/A
Status
In-Active
Property sub type
Maintenance fee
$N/A
Year built
--
Walk around the neighborhood
9 Billings Avenue, South Dundas, K0E 1K0Nearby Places

Shally Shi
Sales Representative, Dolphin Realty Inc
English, Mandarin
Residential ResaleProperty ManagementPre Construction
Mortgage Information
Estimated Payment
$0 Principal and Interest
 Walk Score for 9 Billings Avenue
Walk Score for 9 Billings Avenue

Book a Showing
Tour this home with Shally
Frequently Asked Questions about Billings Avenue
Recently Sold Homes in South Dundas
Check out recently sold properties. Listings updated daily
No Image Found
Local MLS®️ rules require you to log in and accept their terms of use to view certain listing data.
No Image Found
Local MLS®️ rules require you to log in and accept their terms of use to view certain listing data.
No Image Found
Local MLS®️ rules require you to log in and accept their terms of use to view certain listing data.
No Image Found
Local MLS®️ rules require you to log in and accept their terms of use to view certain listing data.
No Image Found
Local MLS®️ rules require you to log in and accept their terms of use to view certain listing data.
No Image Found
Local MLS®️ rules require you to log in and accept their terms of use to view certain listing data.
No Image Found
Local MLS®️ rules require you to log in and accept their terms of use to view certain listing data.
No Image Found
Local MLS®️ rules require you to log in and accept their terms of use to view certain listing data.
Check out 100+ listings near this property. Listings updated daily
See the Latest Listings by Cities
1500+ home for sale in Ontario
