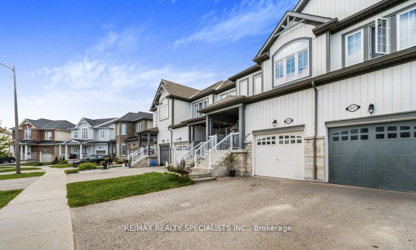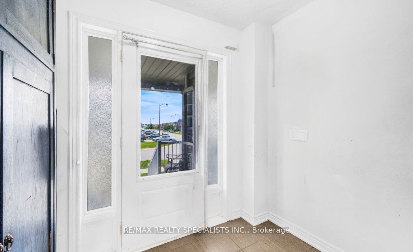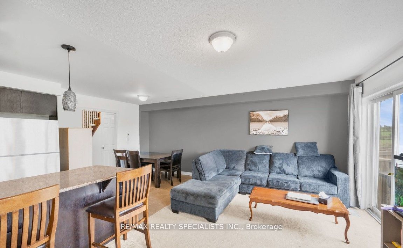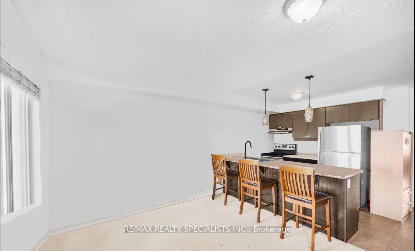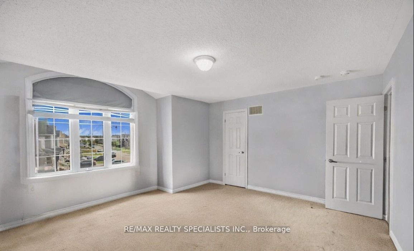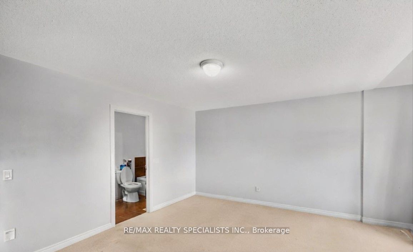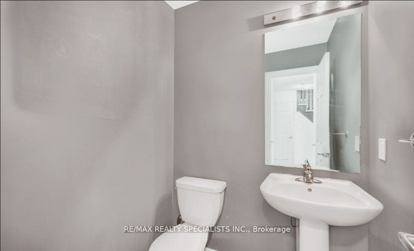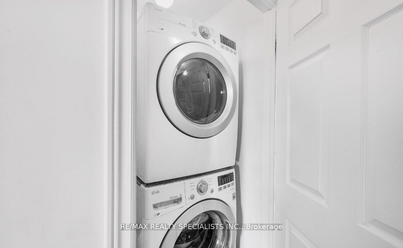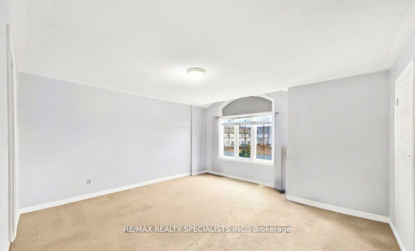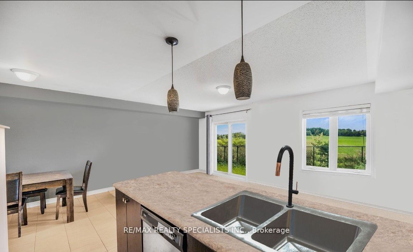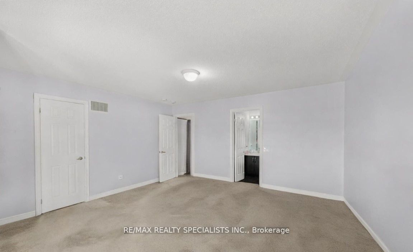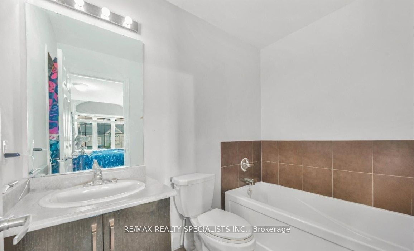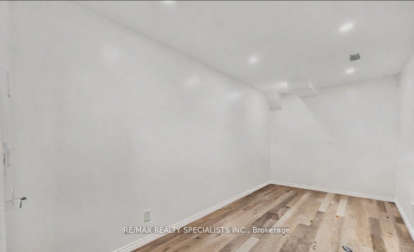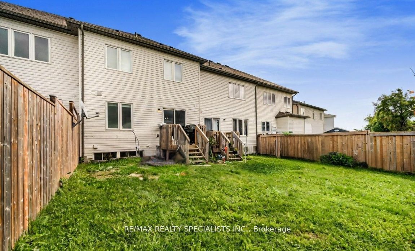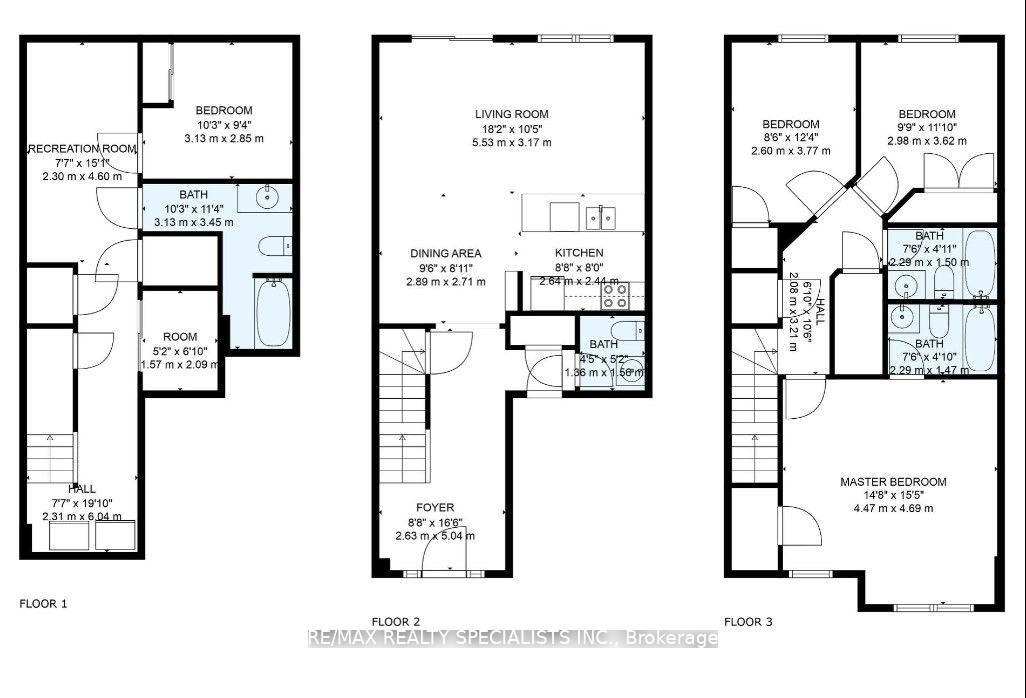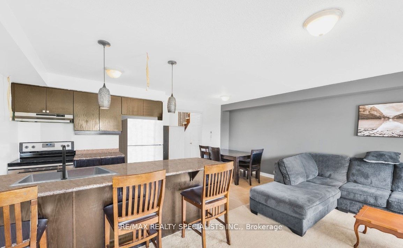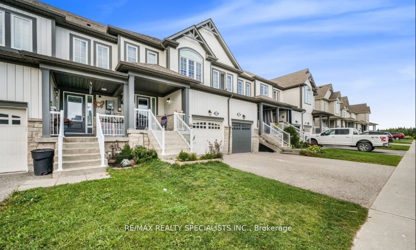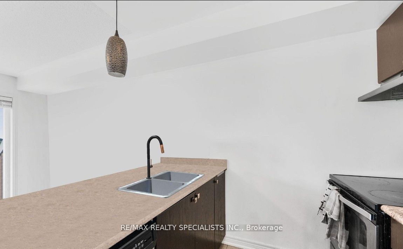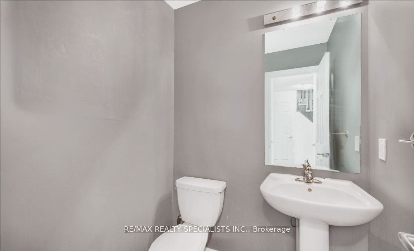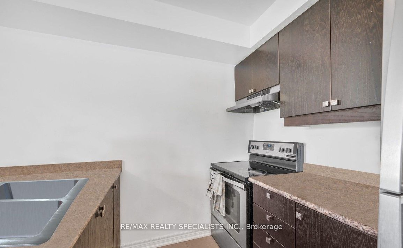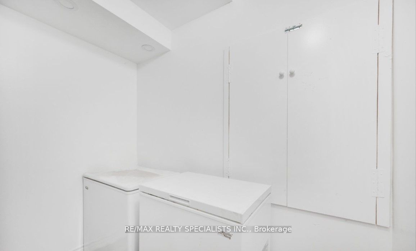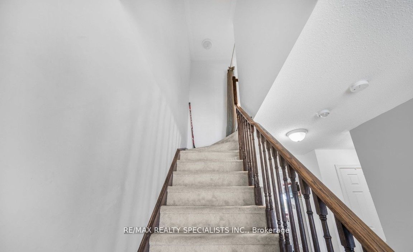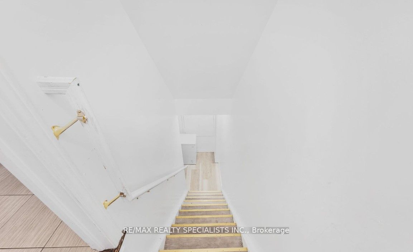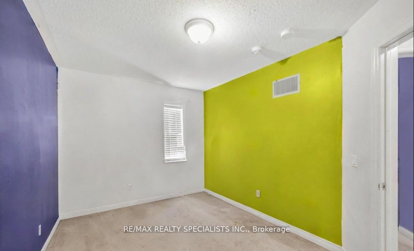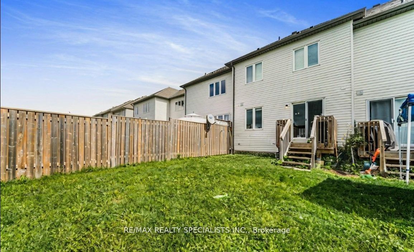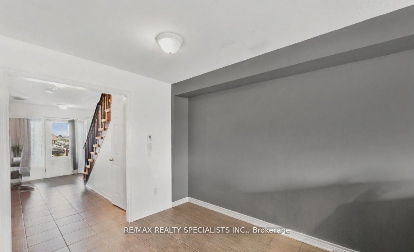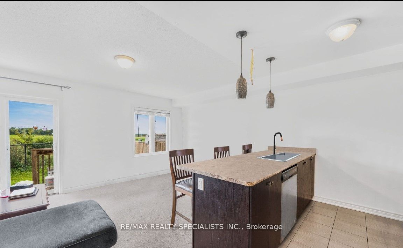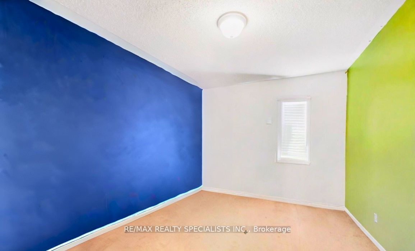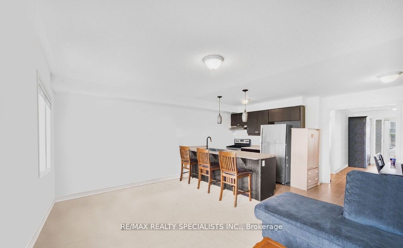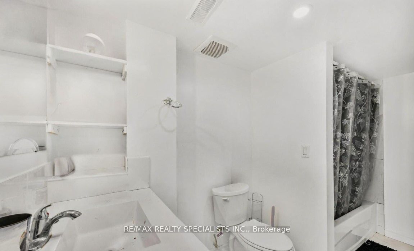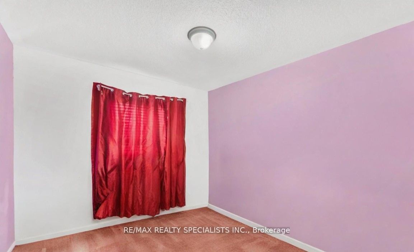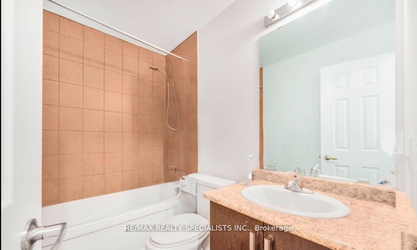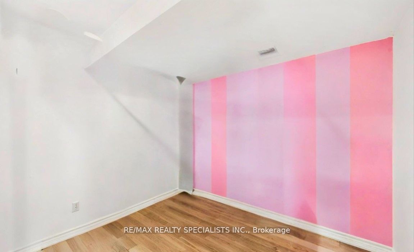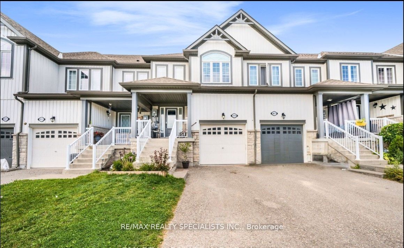
List Price: $564,900 2% reduced
825 Cook Crescent, Shelburne, L0N 1S1
21 days ago - By RE/MAX REALTY SPECIALISTS INC.
Att/Row/Townhouse|MLS - #X12007857|Price Change
5 Bed
4 Bath
1100-1500 Sqft.
Lot Size: 19.69 x 100 Feet
Attached Garage
Room Information
| Room Type | Features | Level |
|---|---|---|
| Kitchen 0 x 0 m | Ceramic Floor, Breakfast Bar | Main |
| Dining Room 0 x 0 m | Ceramic Floor, Open Concept | Main |
| Living Room 0 x 0 m | Broadloom, W/O To Yard, Open Concept | Main |
| Primary Bedroom 0 x 0 m | 3 Pc Ensuite, Walk-In Closet(s), Broadloom | Second |
| Bedroom 2 0 x 0 m | Closet, Broadloom | Second |
| Bedroom 3 0 x 0 m | Closet, Broadloom | Second |
| Bedroom 4 0 x 0 m | Laminate | Lower |
| Bedroom 5 0 x 0 m | Laminate | Lower |
Client Remarks
Welcome to this beautifully designed home where comfort and style meet. As you enter, the open-concept main floor immediately captures your attention with its airy and spacious layout. This thoughtfully crafted space is perfect for both daily living and entertaining guests.The kitchen, the heart of the home, features sleek modern finishes, ample counter space, and stylish cabinetry. Overlooking the cozy living room, it's an ideal setting for creating cherished memories with family and friends. Large windows allow natural light to flood the space, enhancing the home's warmth and ambiance. Sliding glass doors from the living area lead to your private backyard, an excellent extension of your living space. Whether hosting outdoor gatherings, gardening, or simply unwinding after a long day, this area offers endless possibilities.Upstairs, you'll find three generously sized bedrooms, each offering a tranquil retreat for rest and relaxation. The primary bedroom is a true sanctuary, complete with a spacious walk-in closet and a private ensuite bathroom. Convenience is key with second-floor laundry facilities, adding an extra layer of luxury to your daily routine.The backyard extends the living space outdoors, providing ample room for children to play, pets to roam, or for hosting summer barbecues. The unobstructed country views offer a tranquil backdrop, allowing you to unwind in your own private oasis.This home is not just a place to live, but a lifestyle to embrace. With its modern amenities, thoughtful design, and serene surroundings, it offers everything you need for comfortable and stylish living. Don't miss the opportunity to make this dream home yours.
Property Description
825 Cook Crescent, Shelburne, L0N 1S1
Property type
Att/Row/Townhouse
Lot size
< .50 acres
Style
2-Storey
Approx. Area
N/A Sqft
Home Overview
Last check for updates
62 days ago
Virtual tour
N/A
Basement information
Finished,Full
Building size
N/A
Status
In-Active
Property sub type
Maintenance fee
$N/A
Year built
--
Walk around the neighborhood
825 Cook Crescent, Shelburne, L0N 1S1Nearby Places

Angela Yang
Sales Representative, ANCHOR NEW HOMES INC.
English, Mandarin
Residential ResaleProperty ManagementPre Construction
Mortgage Information
Estimated Payment
$451,920 Principal and Interest
 Walk Score for 825 Cook Crescent
Walk Score for 825 Cook Crescent

Book a Showing
Tour this home with Angela
Frequently Asked Questions about Cook Crescent
Recently Sold Homes in Shelburne
Check out recently sold properties. Listings updated daily
See the Latest Listings by Cities
1500+ home for sale in Ontario
