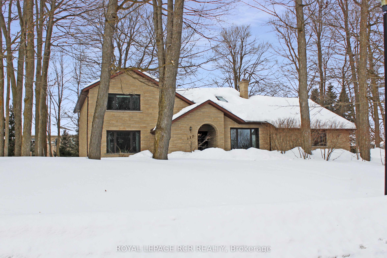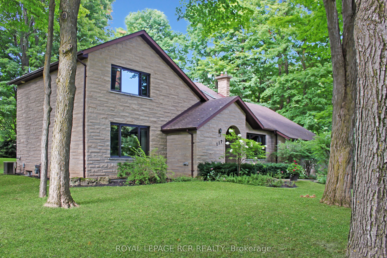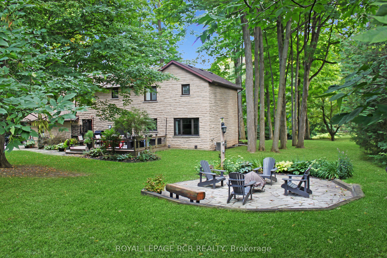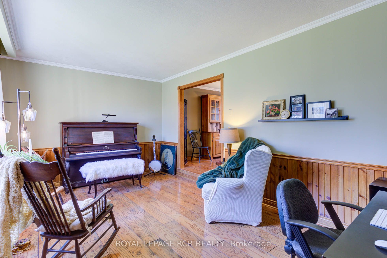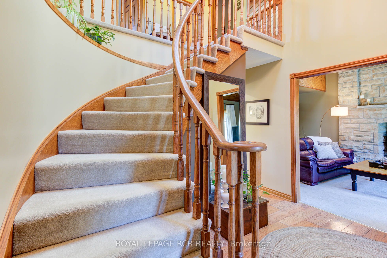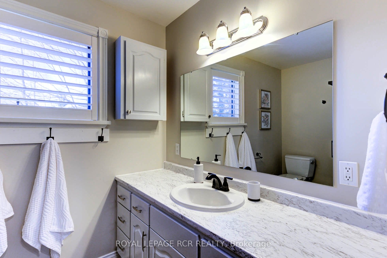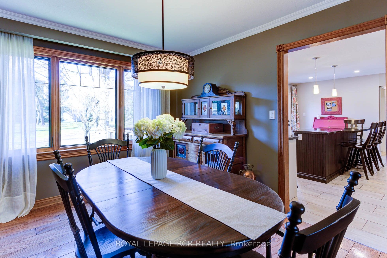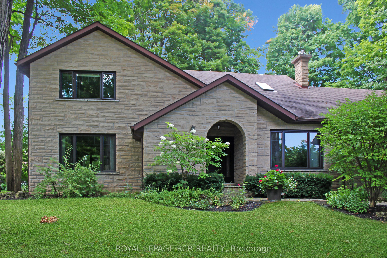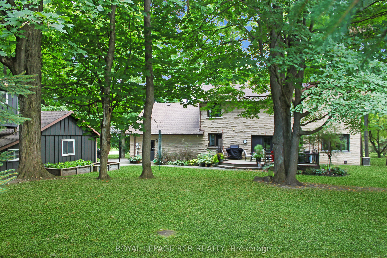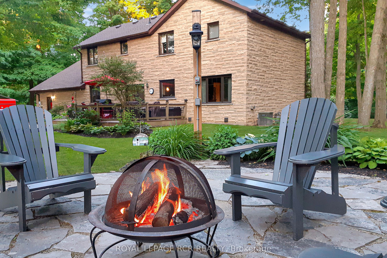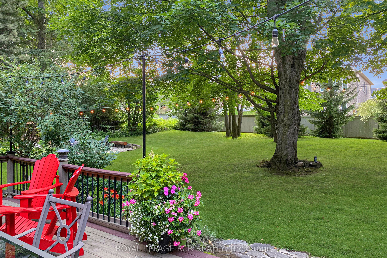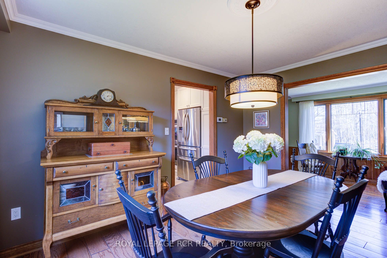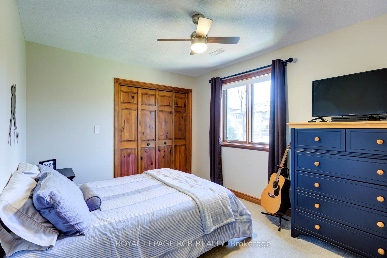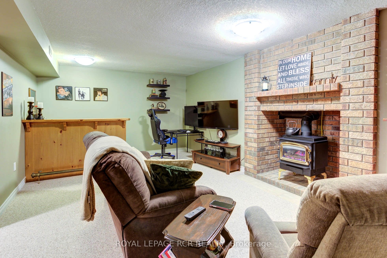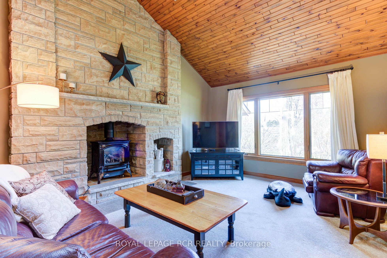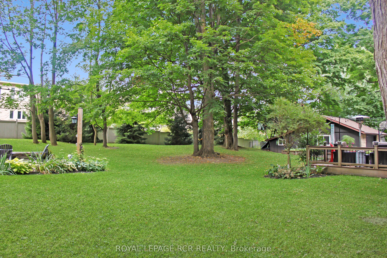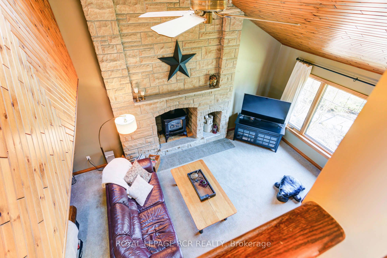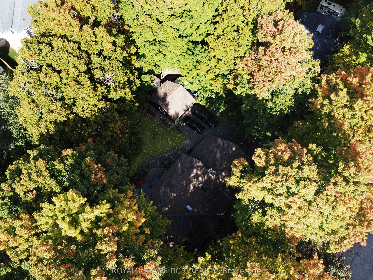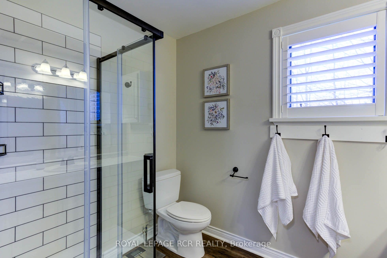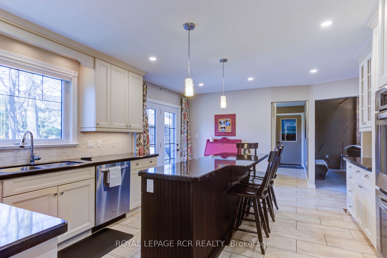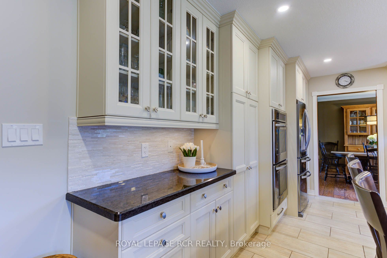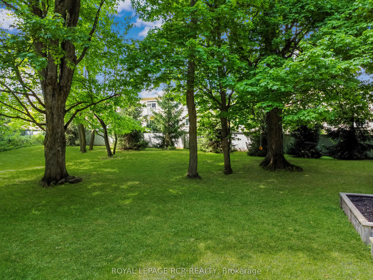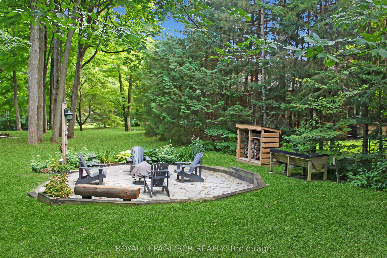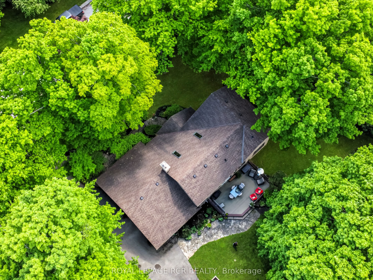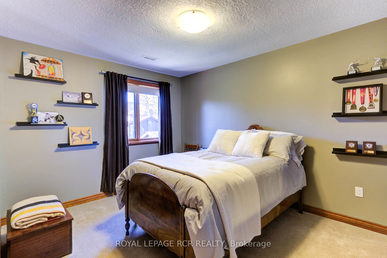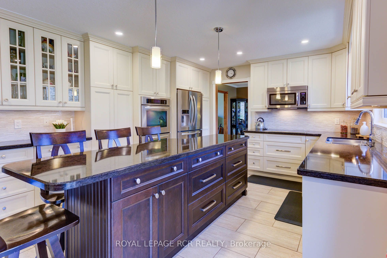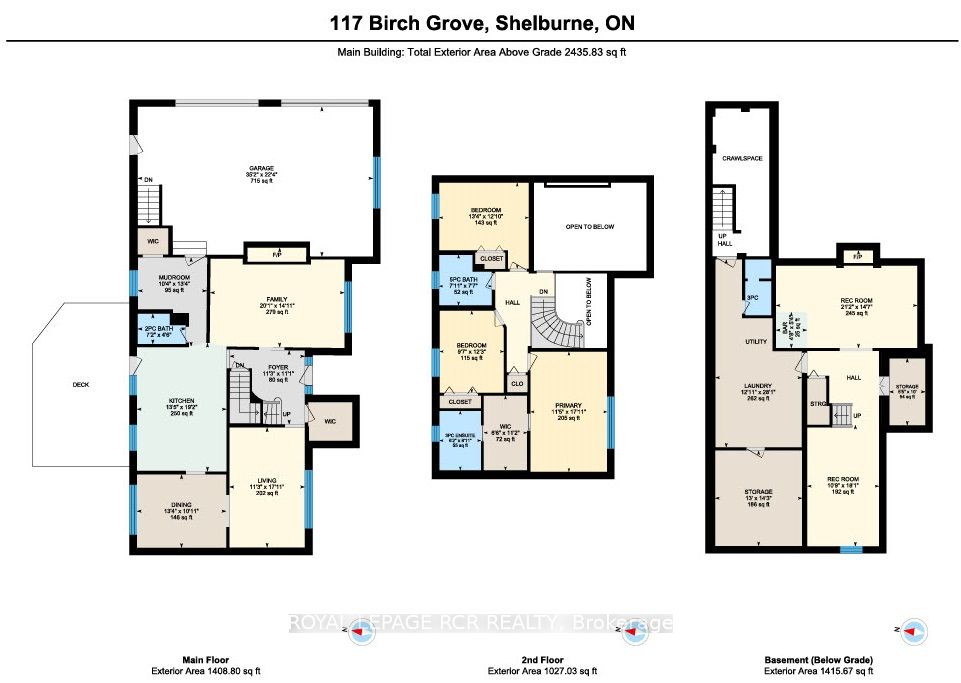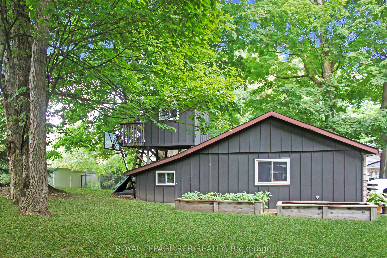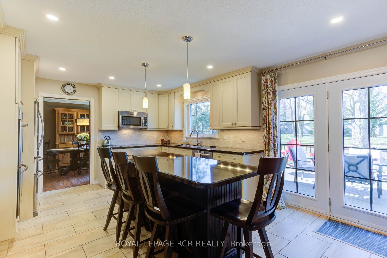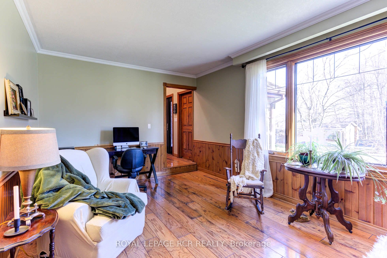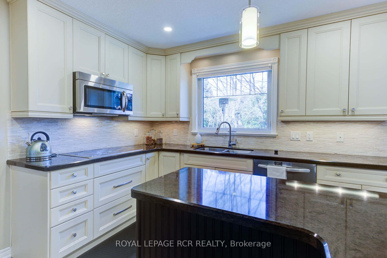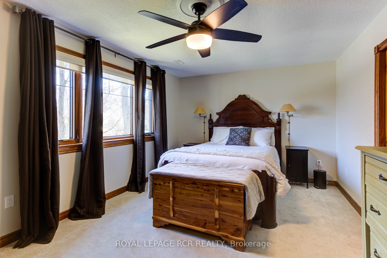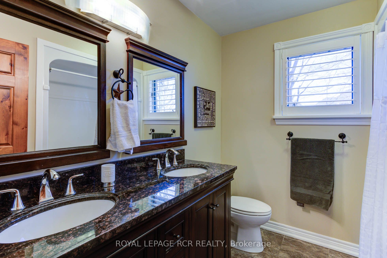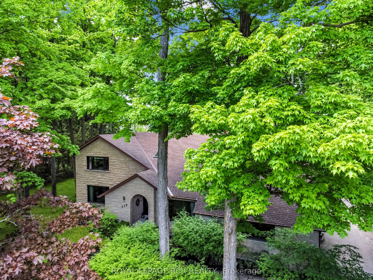
List Price: $1,299,900 3% reduced
117 Birch Grove, Shelburne, L9V 2W3
- By ROYAL LEPAGE RCR REALTY
Detached|MLS - #X12004180|Price Change
3 Bed
4 Bath
2000-2500 Sqft.
Attached Garage
Price comparison with similar homes in Shelburne
Compared to 1 similar home
44.4% Higher↑
Market Avg. of (1 similar homes)
$899,900
Note * Price comparison is based on the similar properties listed in the area and may not be accurate. Consult licences real estate agent for accurate comparison
Room Information
| Room Type | Features | Level |
|---|---|---|
| Kitchen 4.09 x 5.85 m | Porcelain Floor, Quartz Counter, W/O To Deck | Main |
| Living Room 3.44 x 5.47 m | Hardwood Floor, Sunken Room, Crown Moulding | Main |
| Dining Room 4.07 x 3.33 m | Hardwood Floor, Large Window, Crown Moulding | Main |
| Primary Bedroom 5.46 x 3.49 m | 3 Pc Ensuite, Walk-In Closet(s), Closet Organizers | Second |
| Bedroom 2 3.91 x 4.07 m | Broadloom, Double Closet, Ceiling Fan(s) | Second |
| Bedroom 3 3.73 x 2.92 m | Broadloom, Double Closet | Second |
Client Remarks
Welcome to this exceptional custom-built, two-storey stone home, perfectly situated on a mature 0.6-acre lot with 151 feet of frontage in Shelburne's most desirable neighbourhood - an exclusive enclave with no through traffic. This 3-bedroom, 4-bathroom home offers an ideal blend of character, comfort, modern updates, including a finished basement for added living space. The heart of the home is the custom kitchen, beautifully updated with quartz countertops, ample cabinetry, a breakfast bar, & premium stainless steel appliances, including a double wall oven & induction cooktop. Step out to the spacious, private composite deck, perfect for entertaining or relaxing. The family room features a cathedral ceiling & floor-to-ceiling stone fireplace with Napoleon gas stove. A stone entryway leads to the front foyer, complete with a walk-in coat closet. The circular oak staircase, illuminated by an overhead skylight, leads to the upper level. The spacious primary suite boasts an oversized walk-through closet that leads to a renovated 3-piece ensuite. The home showcases oak and pine doors, trim, & casings, complemented by hardwood, porcelain flooring, & plush broadloom throughout. The finished basement expands the living space with a recreation room featuring gas stove, an exercise room, 3 separate walk-in storage areas, a 3-piece bath, & a utility/laundry area. With its versatile layout, the basement can easily be modified to accommodate an additional bedroom or home office. Extras: Attached oversized double garage with access from both the mudroom & lower level / Detached single garage/workshop ideal for hobbies, storage, or extra toys / Expansive composite deck perfect for entertaining / Firepit area for cozy outdoor gatherings / Childrens play fort for family fun / Professionally landscaped grounds with perennial gardens & mature maple trees. This well maintained home offers the perfect balance of elegance & functionality in a family-friendly neighborhood.
Property Description
117 Birch Grove, Shelburne, L9V 2W3
Property type
Detached
Lot size
.50-1.99 acres
Style
2-Storey
Approx. Area
N/A Sqft
Home Overview
Last check for updates
Virtual tour
N/A
Basement information
Full,Finished
Building size
N/A
Status
In-Active
Property sub type
Maintenance fee
$N/A
Year built
--
Walk around the neighborhood
117 Birch Grove, Shelburne, L9V 2W3Nearby Places

Shally Shi
Sales Representative, Dolphin Realty Inc
English, Mandarin
Residential ResaleProperty ManagementPre Construction
Mortgage Information
Estimated Payment
$0 Principal and Interest
 Walk Score for 117 Birch Grove
Walk Score for 117 Birch Grove

Book a Showing
Tour this home with Shally
Frequently Asked Questions about Birch Grove
Recently Sold Homes in Shelburne
Check out recently sold properties. Listings updated daily
No Image Found
Local MLS®️ rules require you to log in and accept their terms of use to view certain listing data.
No Image Found
Local MLS®️ rules require you to log in and accept their terms of use to view certain listing data.
No Image Found
Local MLS®️ rules require you to log in and accept their terms of use to view certain listing data.
No Image Found
Local MLS®️ rules require you to log in and accept their terms of use to view certain listing data.
No Image Found
Local MLS®️ rules require you to log in and accept their terms of use to view certain listing data.
No Image Found
Local MLS®️ rules require you to log in and accept their terms of use to view certain listing data.
No Image Found
Local MLS®️ rules require you to log in and accept their terms of use to view certain listing data.
No Image Found
Local MLS®️ rules require you to log in and accept their terms of use to view certain listing data.
Check out 100+ listings near this property. Listings updated daily
See the Latest Listings by Cities
1500+ home for sale in Ontario
