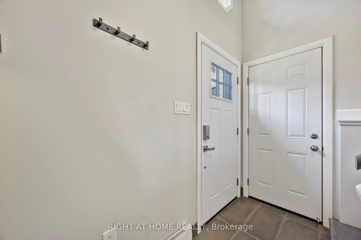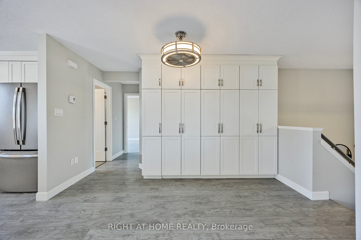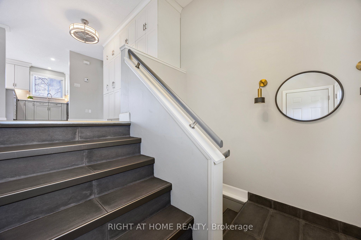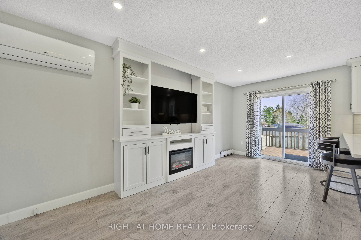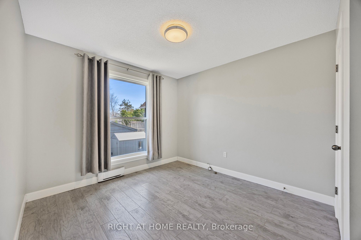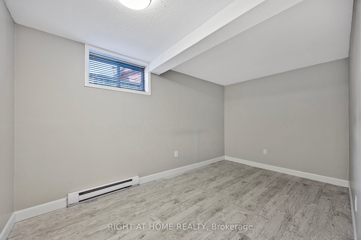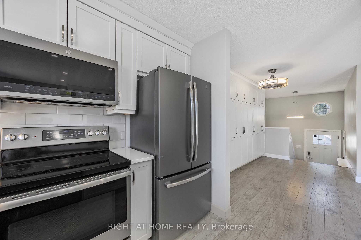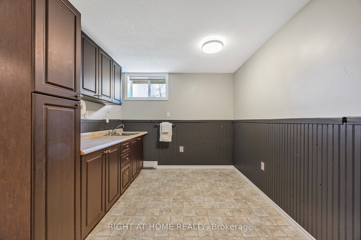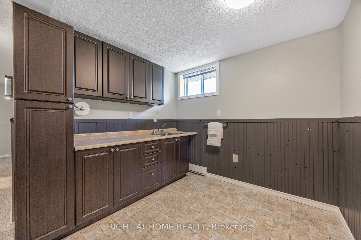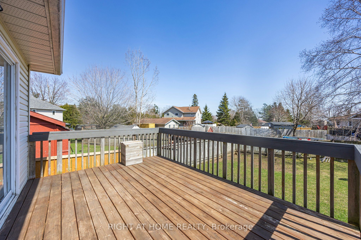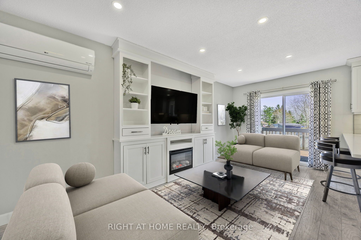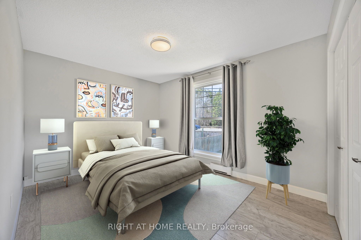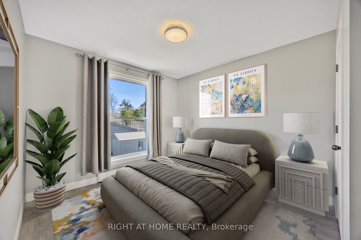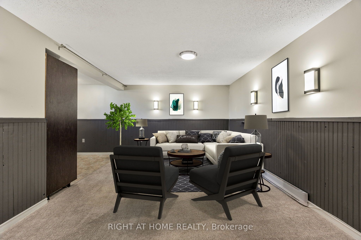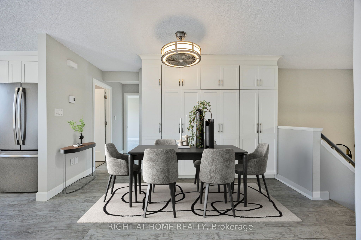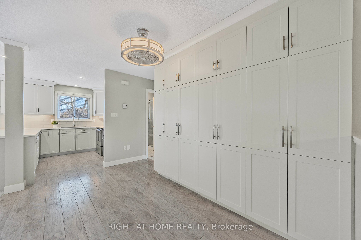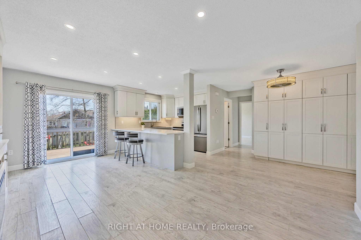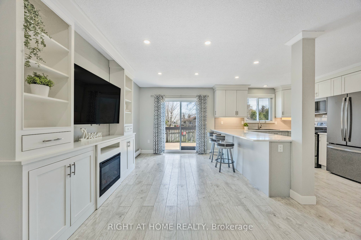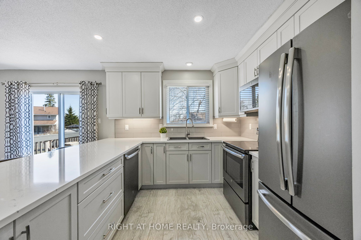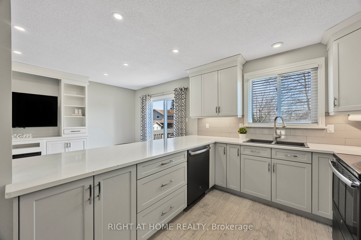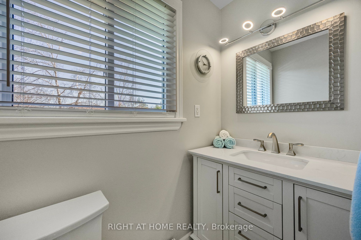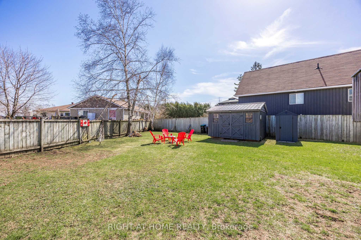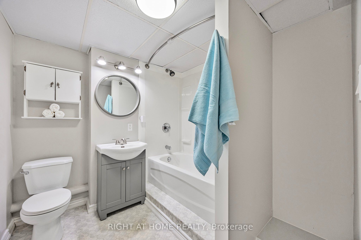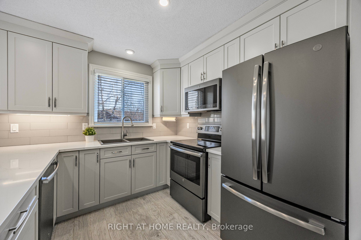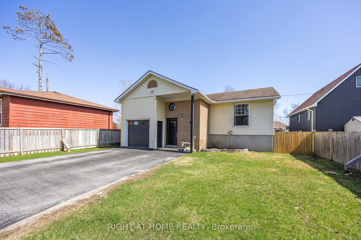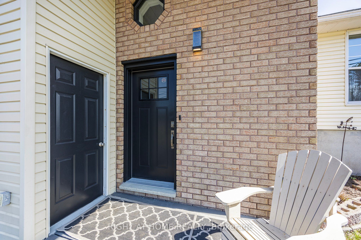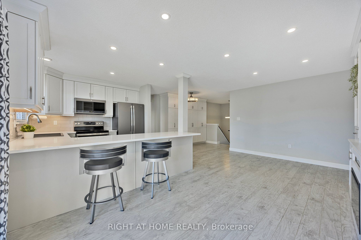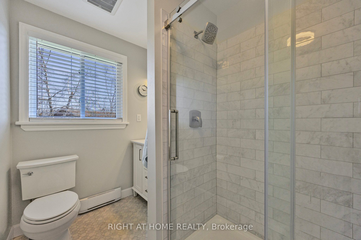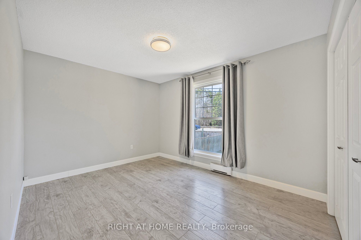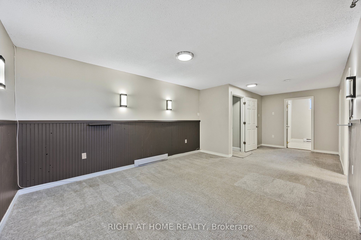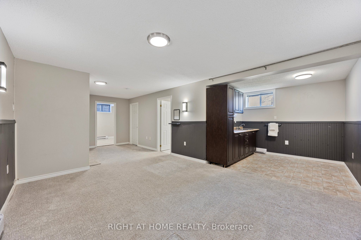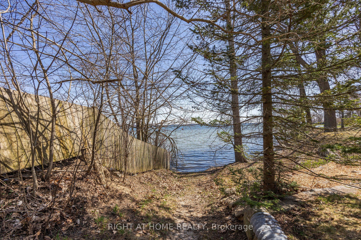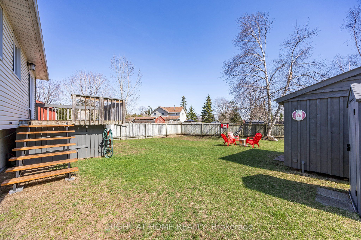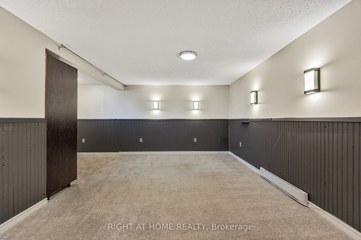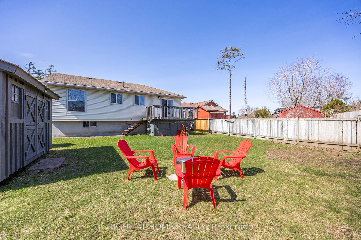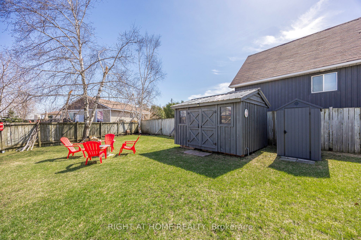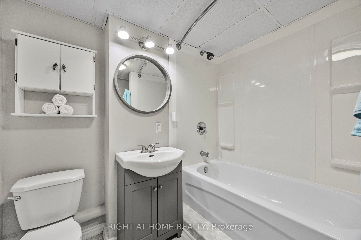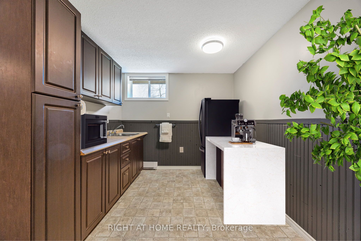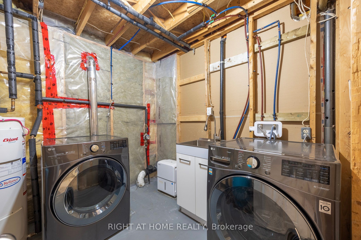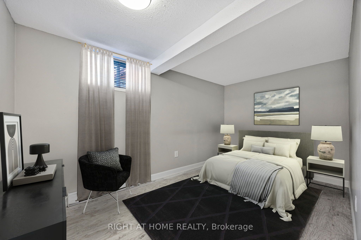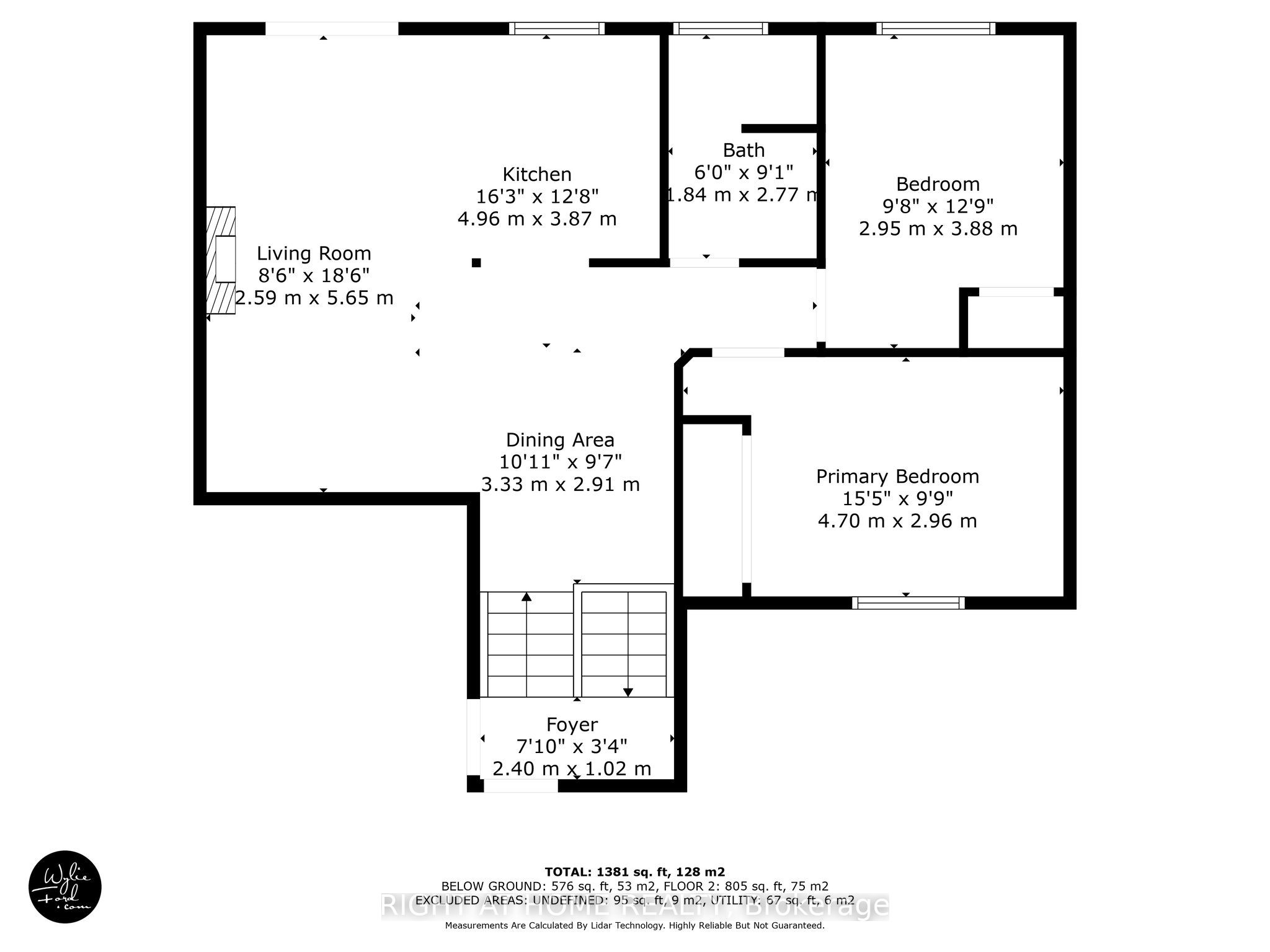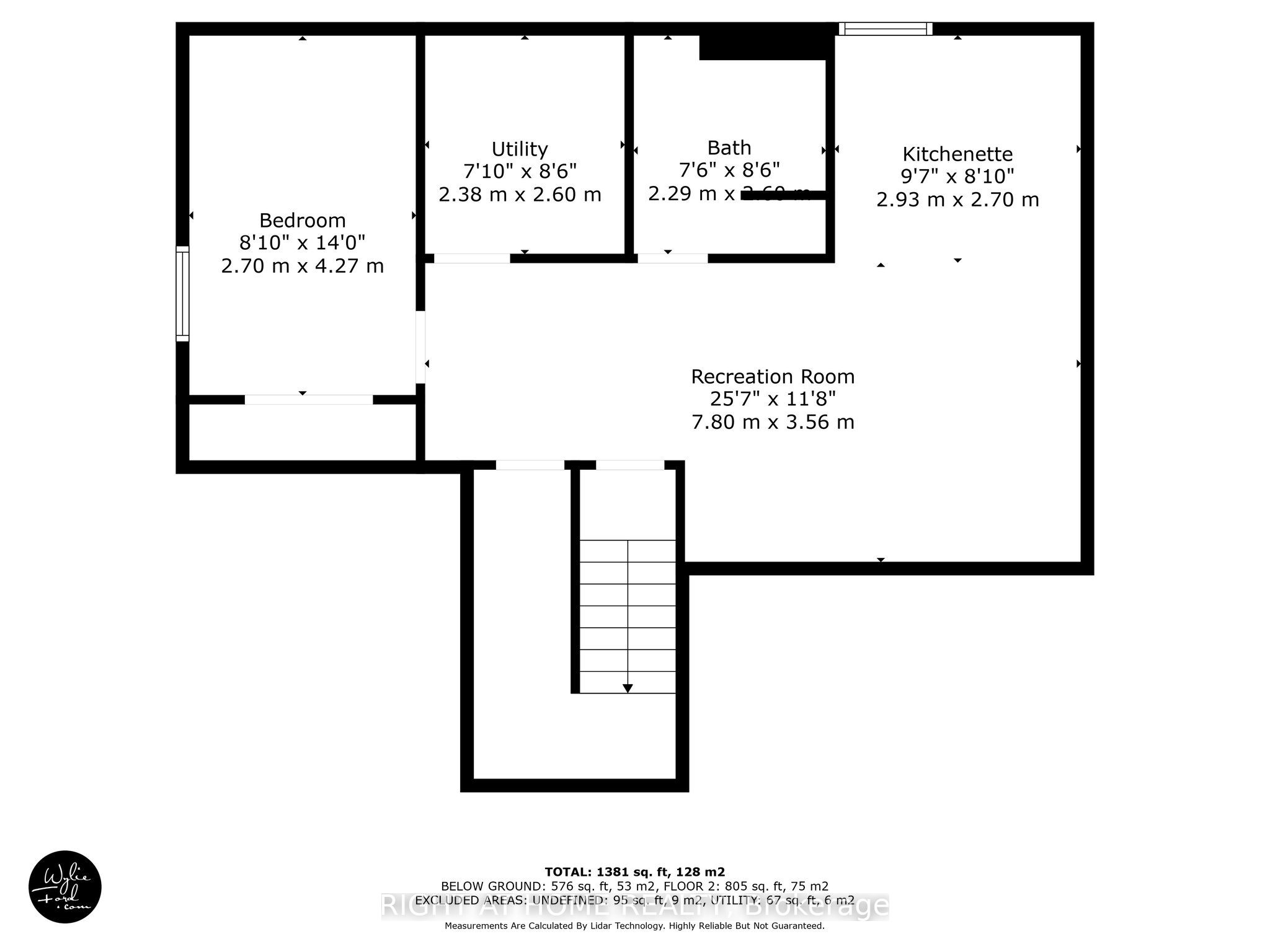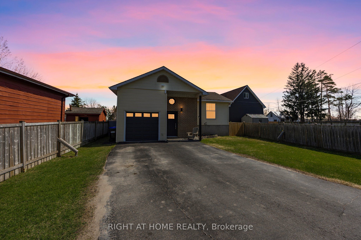
List Price: $599,999
9205 11 Highway, Severn, L3V 0Y8
- By RIGHT AT HOME REALTY
Detached|MLS - #S12114694|New
3 Bed
2 Bath
700-1100 Sqft.
Lot Size: 57.32 x 122.6 Feet
Attached Garage
Price comparison with similar homes in Severn
Compared to 18 similar homes
-37.8% Lower↓
Market Avg. of (18 similar homes)
$964,328
Note * Price comparison is based on the similar properties listed in the area and may not be accurate. Consult licences real estate agent for accurate comparison
Room Information
| Room Type | Features | Level |
|---|---|---|
| Living Room 4.1 x 3.4 m | Open Concept | Main |
| Kitchen 5.6 x 3 m | Open Concept, Updated, Stone Counters | Main |
| Dining Room 2.6 x 2.6 m | Pantry, Open Concept | Main |
| Primary Bedroom 4.6 x 3.02 m | Main | |
| Bedroom 2 3.8 x 3.03 m | Main | |
| Bedroom 3 4.2 x 2.6 m | Basement | |
| Kitchen 2.8 x 2 m | Basement |
Client Remarks
Welcome to The West Shore!This beautifully renovated home is a fantastic opportunity for first-time buyers, savvy investors, or those looking to downsize. Fully move-in ready and affordably priced, it offers modern updates and comfortable living throughout.Step into the bright and stylish kitchen, featuring sleek stone countertops, upgraded stainless steel appliances, and a cozy eat-in area, perfect for casual meals and family time. The updated bathroom boasts a spacious walk-in shower and contemporary fixtures that add a fresh, modern feel.Upstairs, you'll find two generously sized bedrooms and easy-to-maintain flooring upstairs-no carpets to worry about! Step outside to a private deck ideal for barbecues, with convenient access to a fire pit for cozy evenings under the stars.The fully fenced backyard includes a powered workshop, ready for hobbies, storage, or your next big project. Downstairs, the fully finished basement offers incredible flexibility with possible separate entrance, a kitchenette, a third bedroom, a large rec room, and a second updated bathroom, perfect for a potential in-law suite or rental unit.With plenty of parking and space to turn around out front, this home truly has it all. Insulated Garage with inside entry. Storage galore both inside and out. Whether you're looking for a multigenerational living space or an income-generating investment, the possibilities are endless. Pre-inspected with no concerns! This is one you don't want to miss!
Property Description
9205 11 Highway, Severn, L3V 0Y8
Property type
Detached
Lot size
N/A acres
Style
Bungalow-Raised
Approx. Area
N/A Sqft
Home Overview
Last check for updates
Virtual tour
N/A
Basement information
Finished,Full
Building size
N/A
Status
In-Active
Property sub type
Maintenance fee
$N/A
Year built
2024
Walk around the neighborhood
9205 11 Highway, Severn, L3V 0Y8Nearby Places

Angela Yang
Sales Representative, ANCHOR NEW HOMES INC.
English, Mandarin
Residential ResaleProperty ManagementPre Construction
Mortgage Information
Estimated Payment
$0 Principal and Interest
 Walk Score for 9205 11 Highway
Walk Score for 9205 11 Highway

Book a Showing
Tour this home with Angela
Frequently Asked Questions about 11 Highway
Recently Sold Homes in Severn
Check out recently sold properties. Listings updated daily
See the Latest Listings by Cities
1500+ home for sale in Ontario
