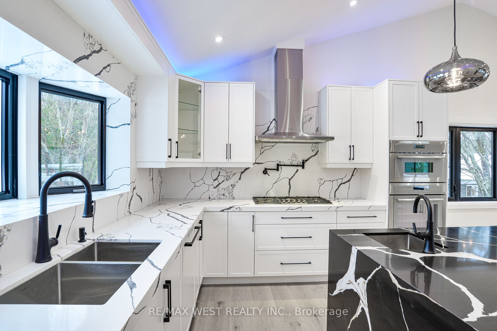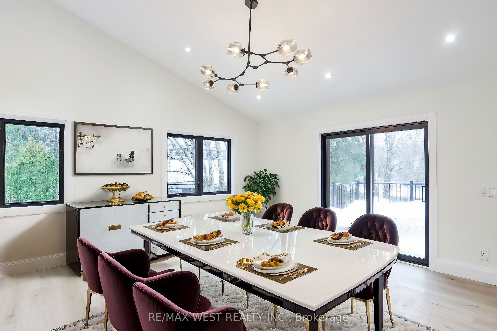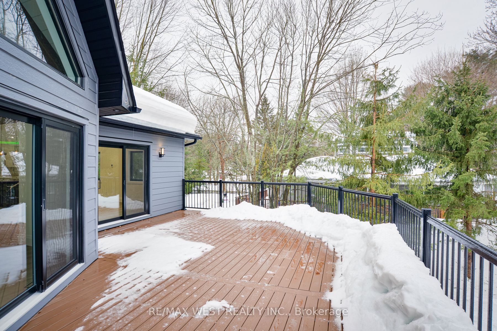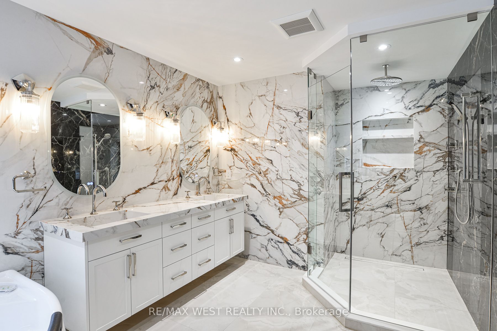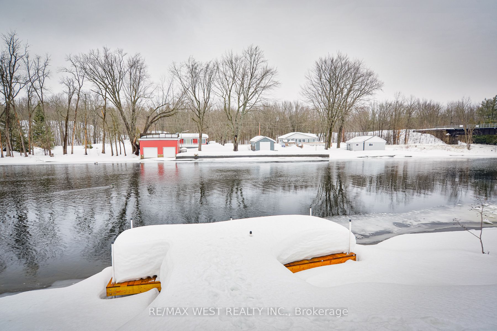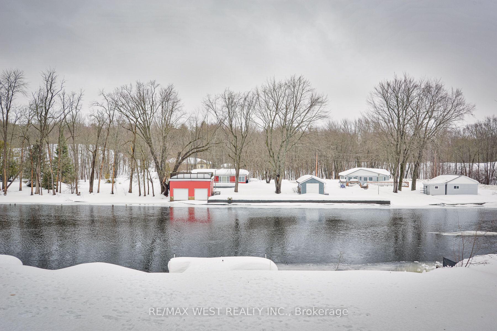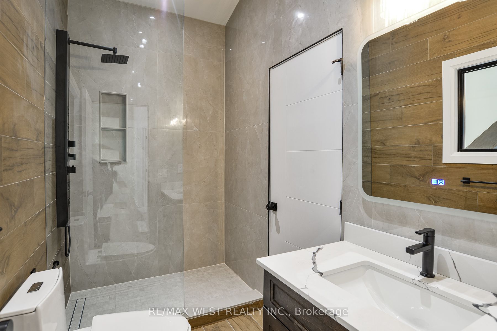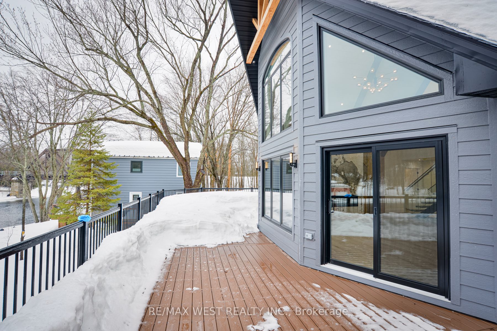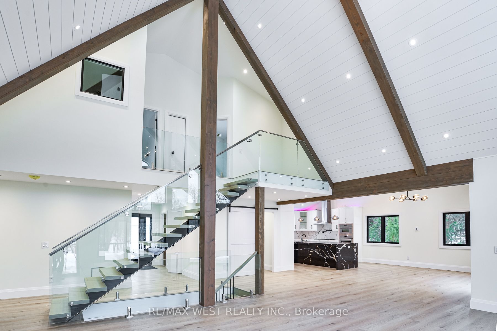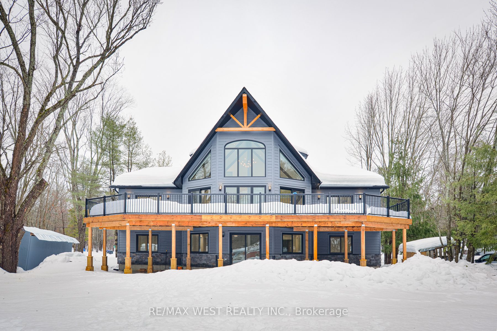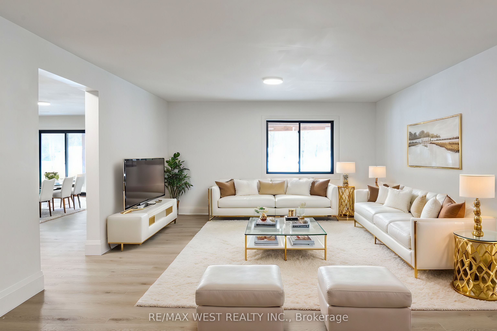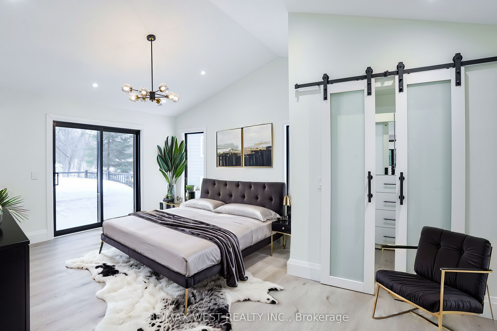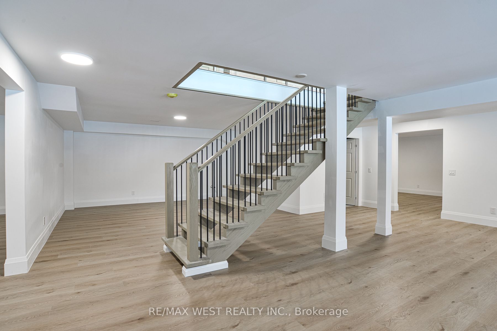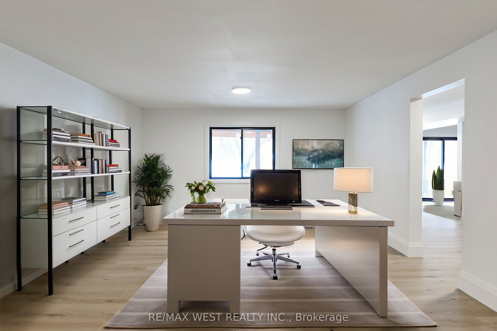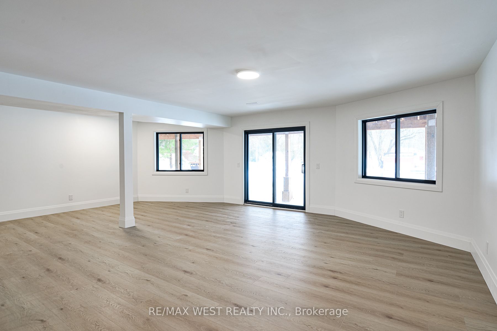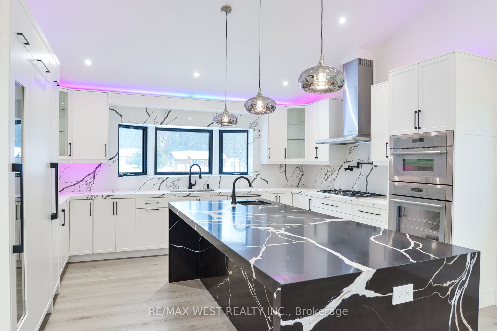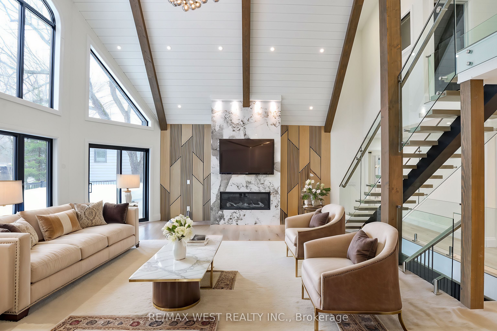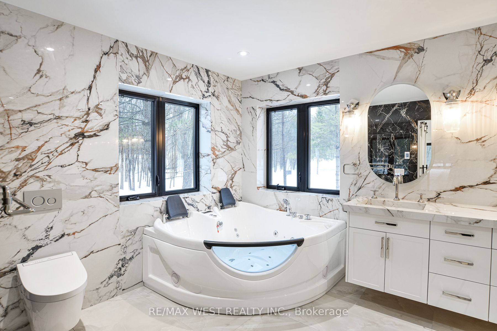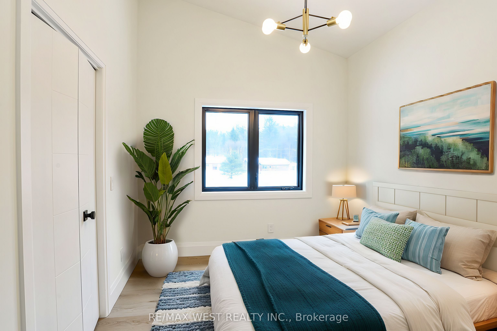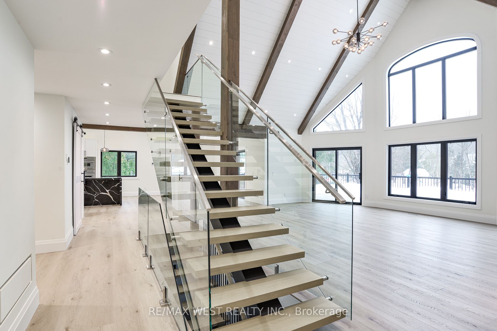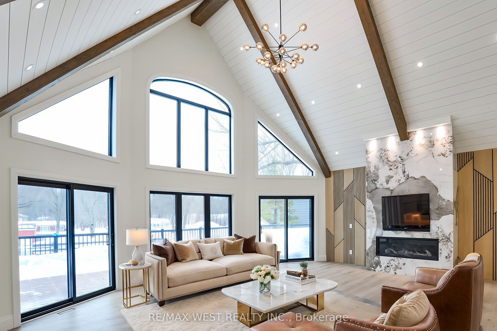
List Price: $3,600,000
4608 Trent Trail, Severn, L0K 2B0
- By RE/MAX WEST REALTY INC.
Detached|MLS - #S12011536|New
4 Bed
3 Bath
Detached Garage
Price comparison with similar homes in Severn
Compared to 16 similar homes
181.5% Higher↑
Market Avg. of (16 similar homes)
$1,278,660
Note * Price comparison is based on the similar properties listed in the area and may not be accurate. Consult licences real estate agent for accurate comparison
Room Information
| Room Type | Features | Level |
|---|---|---|
| Kitchen 9.39 x 4.8 m | Combined w/Dining, W/O To Deck | Main |
| Dining Room 9.39 x 4.8 m | Combined w/Kitchen, Walk-In Closet(s) | Main |
| Living Room 7.8 x 6.2 m | Fireplace, Vaulted Ceiling(s) | Main |
| Primary Bedroom 5.92 x 4.72 m | 5 Pc Ensuite, Walk-In Closet(s), W/O To Deck | Main |
| Bedroom 2 4.74 x 2.82 m | Main | |
| Bedroom 3 3.81 x 3.07 m | Second | |
| Bedroom 4 3.89 x 2.97 m | Second |
Client Remarks
5000 SQ FT TOTAL LIVING SPACE OF ABSOLUTE STUNNING WATERFRONT LUXURY. THIS FULLY FINISHED HOME FEATURES ENDLESS UPGRADES. THIS PROPERTY MUST BE SEEN. FULLY FINISHED OVERSIZED 32 X 24 GARAGE COMPLETE WITH UPGRADABLE FULLY HEATED DRIVEWAY SO YOU NEVER HAVE TO SHOVEL SNOW AGAIN!! INCLUDES 200 AMP SERVICE, OVER 1000 SQ FOOT PATIO OVERLOOKING THE WATER WITH PANORAMIC WATER VIEWS FROM EVERY AREA OF THE HOME. 80 MINUTES TO TORONTO AND ONLY 15 MIN TO ORILLIA. FREE STANDING JACUZZI TUB IN MASTER ENSUITE. HEATED FLOORS IN THE EXECUTIVE CHEFS KITCHEN AND MASTER ENSUITE. PREMIUM OVERSIZED APPLIANCES AND SMART SYSTEM WIFI ENABLED HEATING AND COOLING, SPRINKLERS, APPLIANCES, GARAGE DOORS ETC. UPGRADED OPEN WOOD BEAMS IN GREAT ROOM WITH MASSIVE WINDOWS TO CAPTURE ALL OF THE OUTSIDE BEAUTY OF THE WATER AS WELL AS AS MUCH NATURAL LIGHT AS POSSIBLE. 2ND INTERLOCKING PATIO IN REAR WITH ROOM TO ADD YOUR OUTDOOR HOT TUB, OUTDOOR KITCHEN OR WHATEVER YOU CAN IMAGINE. BASEMENT IS FULLY FINISHED WITH MASSIVE ROOMS THAT CAN EASILY BE CONVERTED TO MULTIPLE ADDITIONAL BEDROOMS, 2ND KITCHEN SPACE IF DESIRED AND ADDITIONAL BATHROOMS IF NEEDED. FULLY LANDSCAPED WITH NATURAL ARMOR STONE. THIS BRAND NEW STATE OF THE ART HOME FEATURES FULL TARION WARRANTY AS WELL. DONT MISS THIS ONCE IN A LIFETIME OPPORTUNITY.
Property Description
4608 Trent Trail, Severn, L0K 2B0
Property type
Detached
Lot size
.50-1.99 acres
Style
2-Storey
Approx. Area
N/A Sqft
Home Overview
Last check for updates
Virtual tour
N/A
Basement information
Finished with Walk-Out
Building size
N/A
Status
In-Active
Property sub type
Maintenance fee
$N/A
Year built
--
Walk around the neighborhood
4608 Trent Trail, Severn, L0K 2B0Nearby Places

Shally Shi
Sales Representative, Dolphin Realty Inc
English, Mandarin
Residential ResaleProperty ManagementPre Construction
Mortgage Information
Estimated Payment
$0 Principal and Interest
 Walk Score for 4608 Trent Trail
Walk Score for 4608 Trent Trail

Book a Showing
Tour this home with Shally
Frequently Asked Questions about Trent Trail
Recently Sold Homes in Severn
Check out recently sold properties. Listings updated daily
No Image Found
Local MLS®️ rules require you to log in and accept their terms of use to view certain listing data.
No Image Found
Local MLS®️ rules require you to log in and accept their terms of use to view certain listing data.
No Image Found
Local MLS®️ rules require you to log in and accept their terms of use to view certain listing data.
No Image Found
Local MLS®️ rules require you to log in and accept their terms of use to view certain listing data.
No Image Found
Local MLS®️ rules require you to log in and accept their terms of use to view certain listing data.
No Image Found
Local MLS®️ rules require you to log in and accept their terms of use to view certain listing data.
No Image Found
Local MLS®️ rules require you to log in and accept their terms of use to view certain listing data.
No Image Found
Local MLS®️ rules require you to log in and accept their terms of use to view certain listing data.
Check out 100+ listings near this property. Listings updated daily
See the Latest Listings by Cities
1500+ home for sale in Ontario
