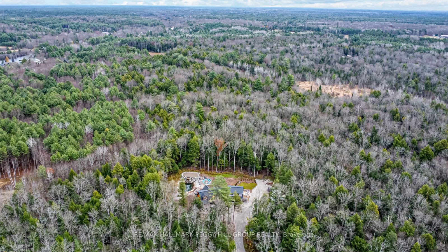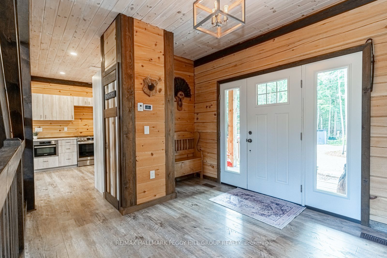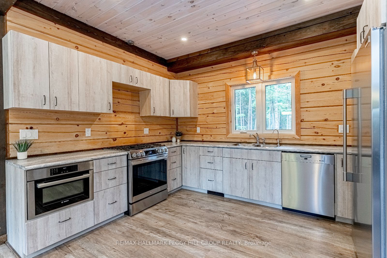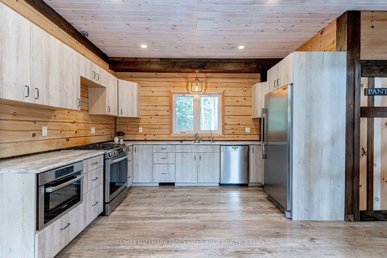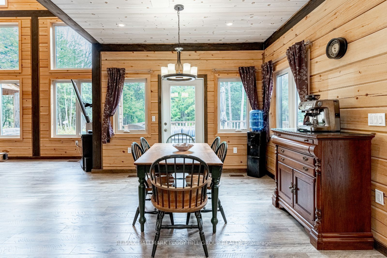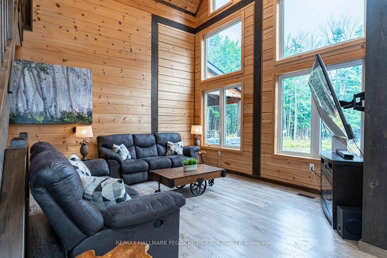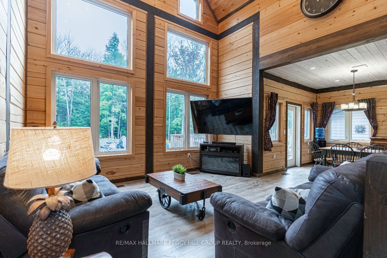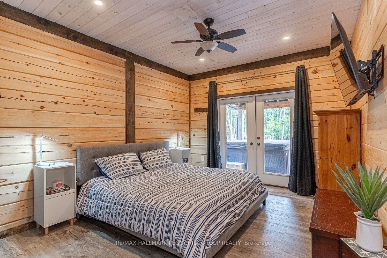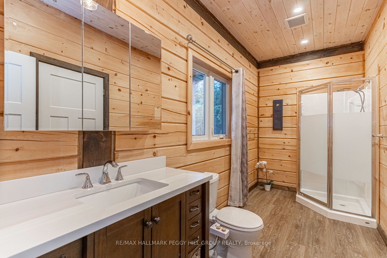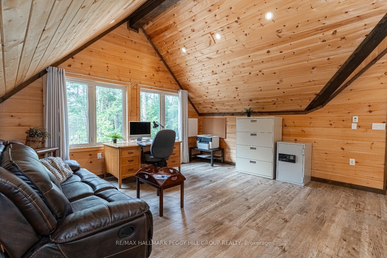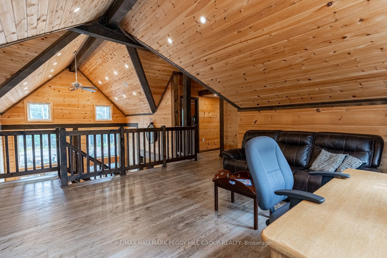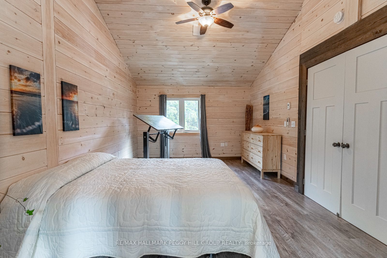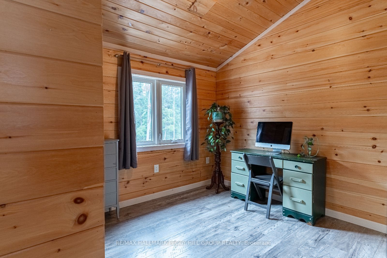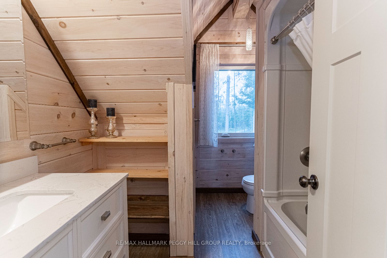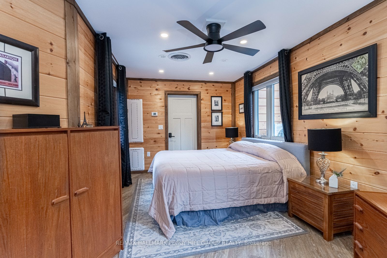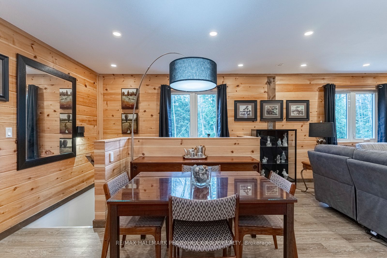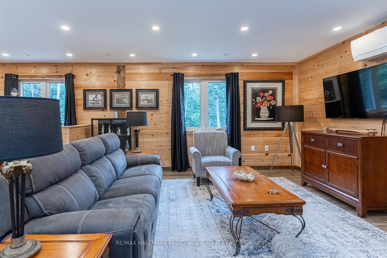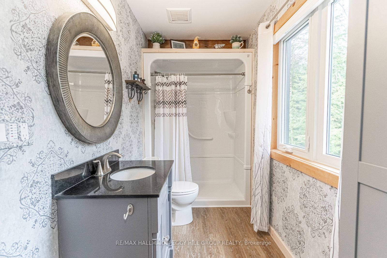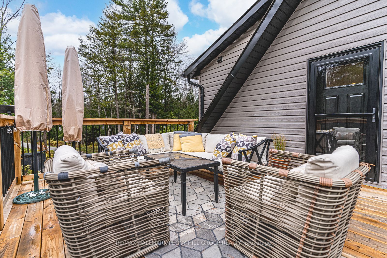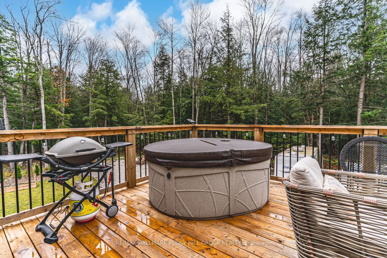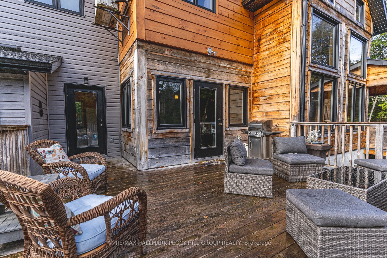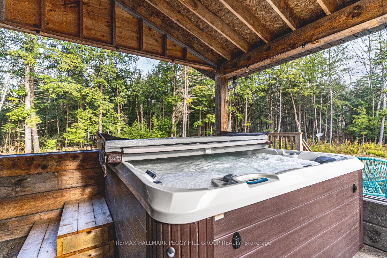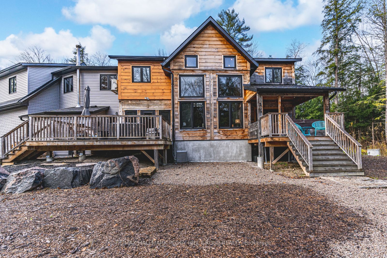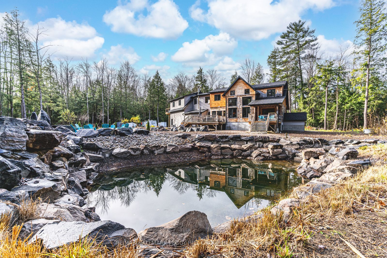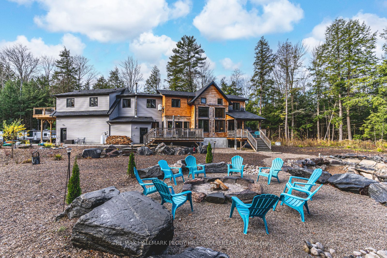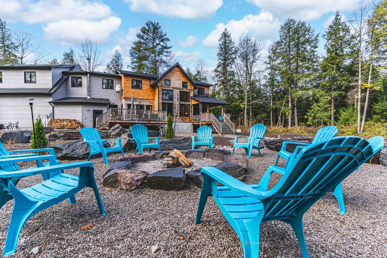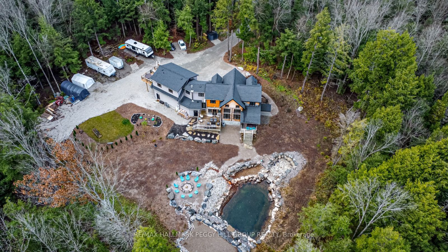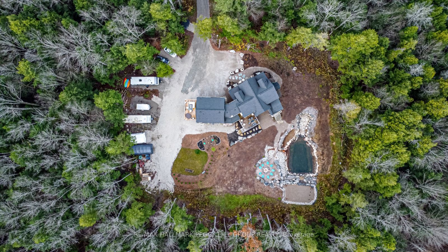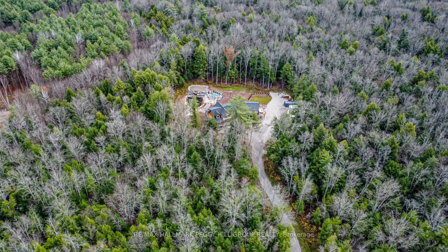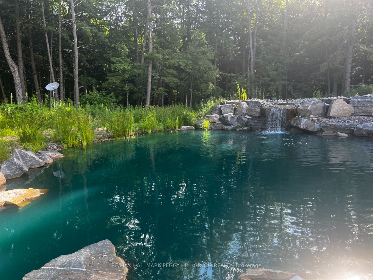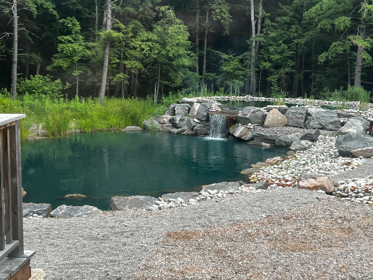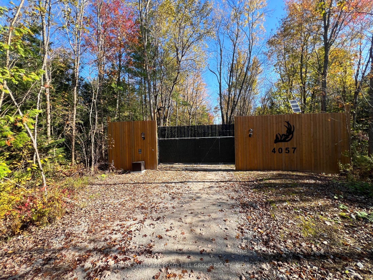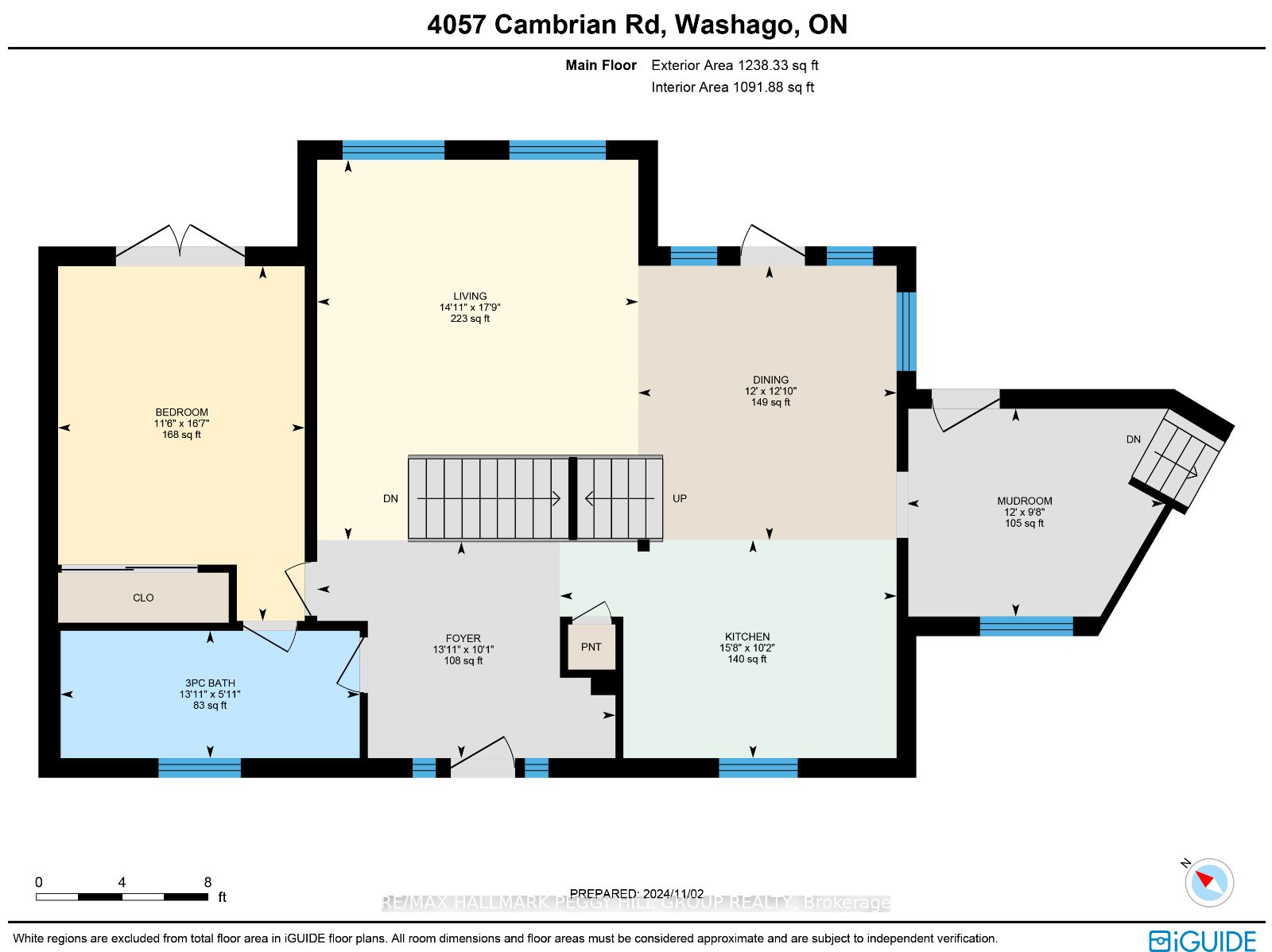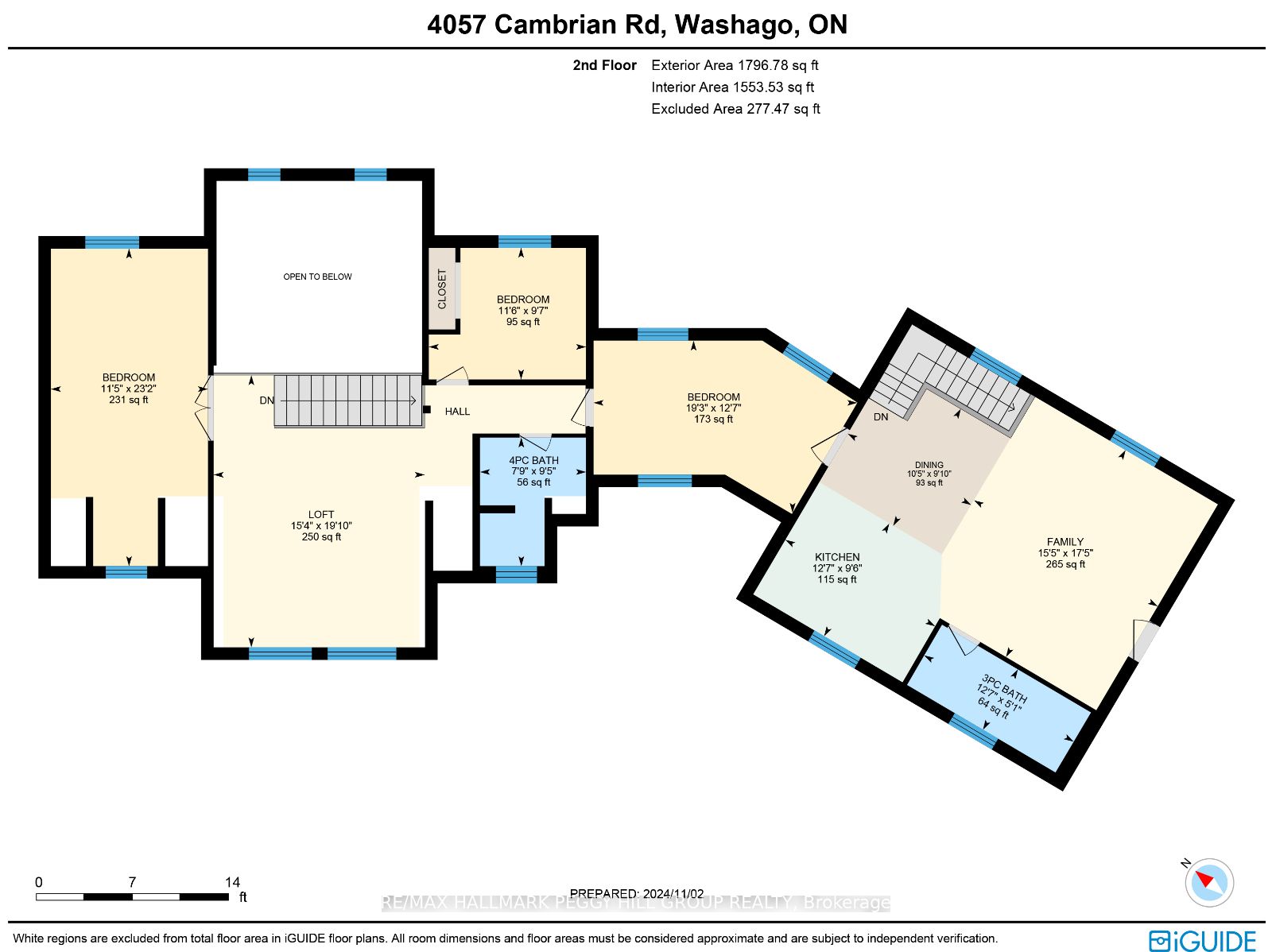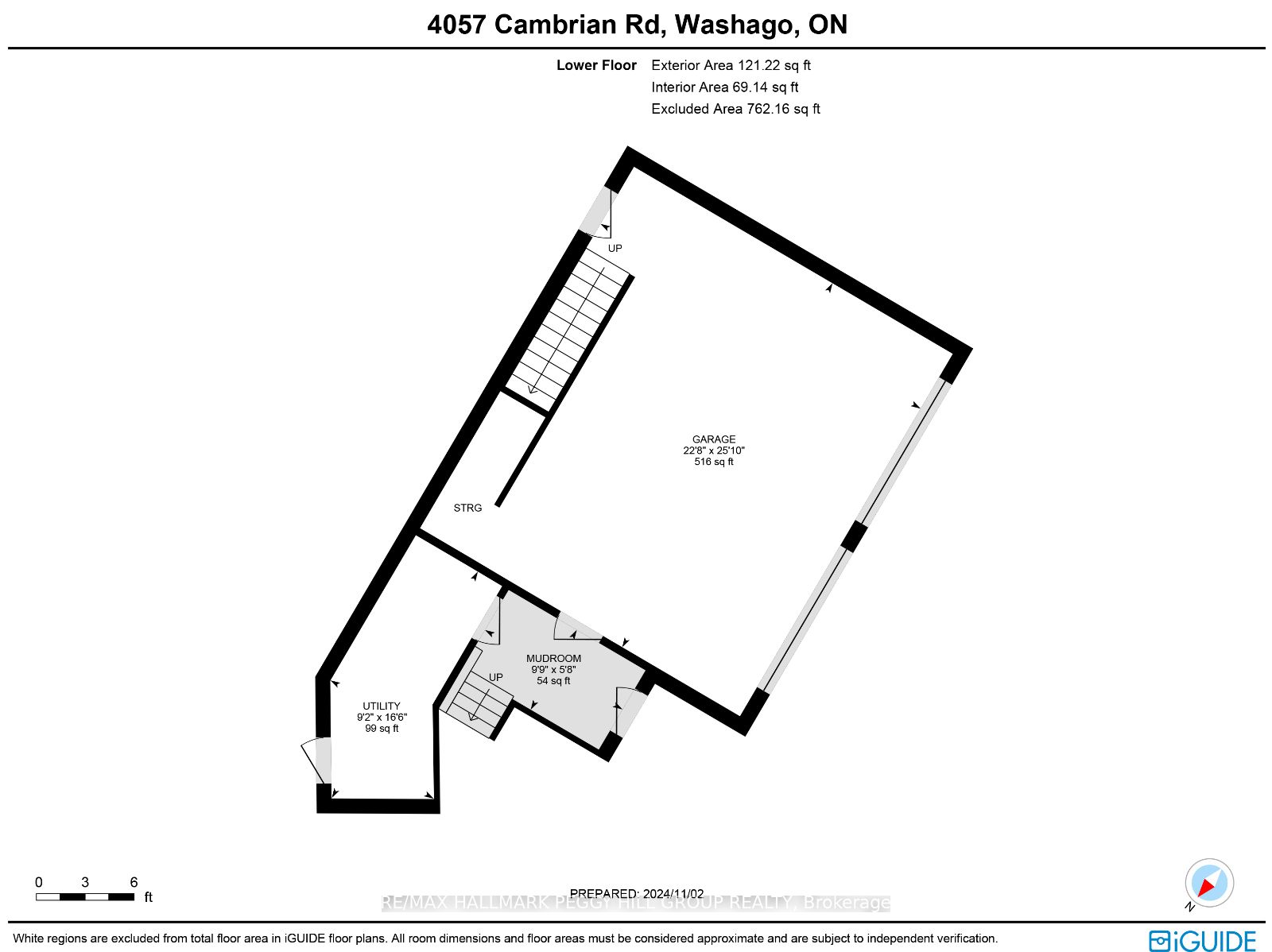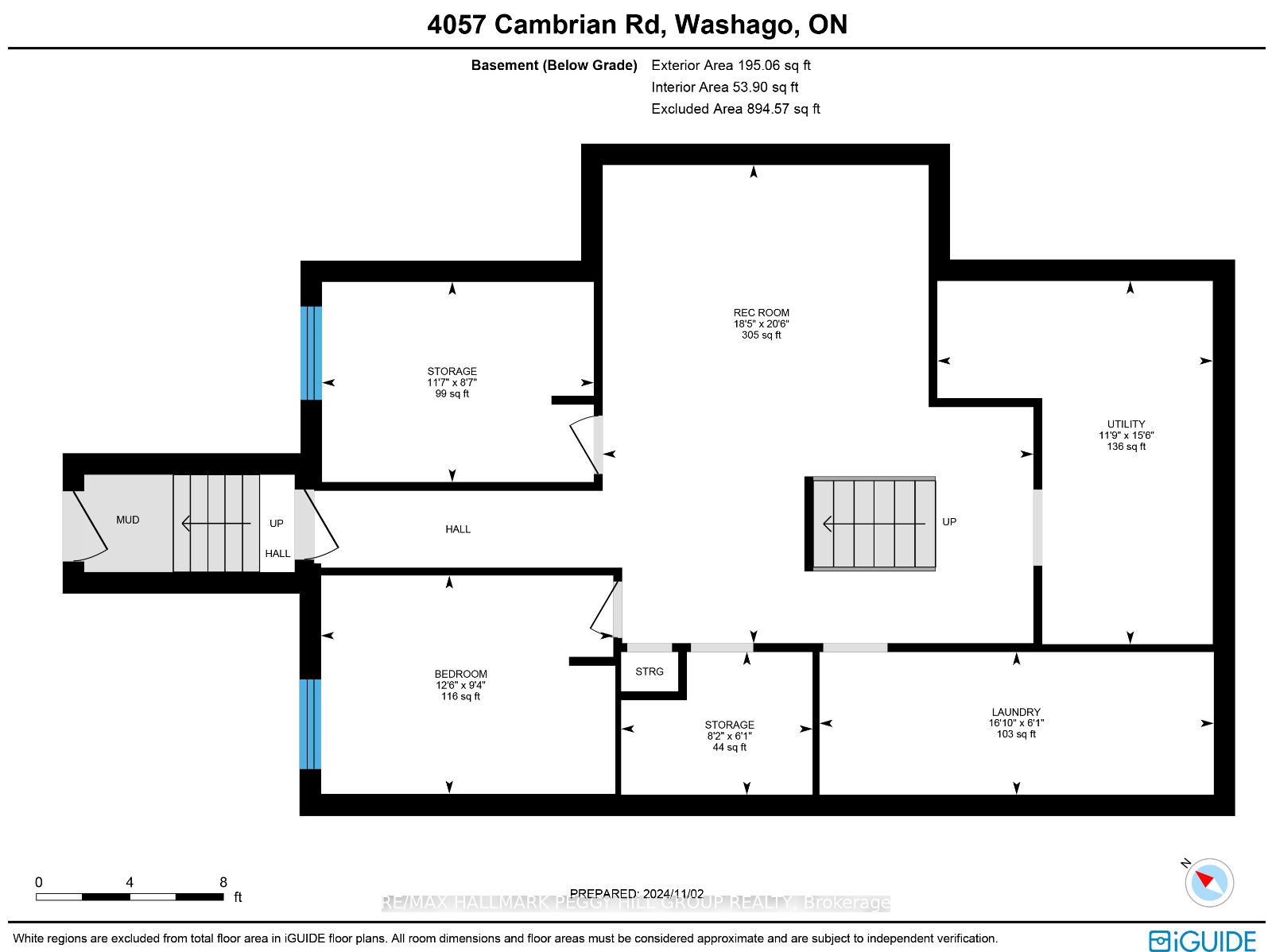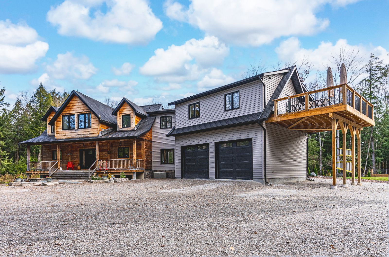
List Price: $1,399,000
4057 Cambrian Road, Severn, L0K 2B0
- By RE/MAX HALLMARK PEGGY HILL GROUP REALTY
Detached|MLS - #S11889781|New
4 Bed
3 Bath
3000-3500 Sqft.
Attached Garage
Price comparison with similar homes in Severn
Compared to 15 similar homes
5.3% Higher↑
Market Avg. of (15 similar homes)
$1,328,978
Note * Price comparison is based on the similar properties listed in the area and may not be accurate. Consult licences real estate agent for accurate comparison
Room Information
| Room Type | Features | Level |
|---|---|---|
| Kitchen 3.1 x 4.78 m | Pantry | Main |
| Dining Room 3.91 x 3.66 m | Walk-Out, Pot Lights | Main |
| Living Room 5.41 x 4.55 m | Cathedral Ceiling(s), Large Window | Main |
| Primary Bedroom 5.05 x 3.51 m | Walk-Out, Semi Ensuite | Main |
| Kitchen 2.9 x 3.84 m | Vinyl Floor, Quartz Counter | Second |
| Dining Room 3 x 3.17 m | Vinyl Floor | Second |
| Bedroom 2 2.92 x 3.51 m | Cathedral Ceiling(s) | Second |
| Bedroom 3 7.06 x 3.48 m | Cathedral Ceiling(s) | Second |
Client Remarks
55-ACRE HAVEN WITH A 3,018 SQ. FT. CUSTOM TIMBER FRAME HOME, SWIMMING POND, & MULTI-GENERATIONAL SUITE! Welcome to this breathtaking 55-acre retreat, less than 10 minutes from Washago, offering unmatched privacy and the adventure of nature at your doorstep. Explore your own hiking and ATV trails or relax by a custom-designed swimming pond, complete with a wading area, deep end, waterfall, and natural granite borders. Built in 2019, this 3,018 sq. ft. custom timber-frame home combines rustic elegance with modern self-sufficiency. Inside, soaring 21 ft. cathedral ceilings and a custom-milled staircase crafted from on-site lumber showcase the home's luxurious craftsmanship. The ICF foundation provides impressive durability and efficiency, while the attached 24x24 ft. garage boasts in-floor radiant heat, 11'11" ceilings, and oversized doors. Perfect for multi-generational living, the loft offers a fully equipped kitchen, a private deck, and a separate entry through the garage. The partially finished basement, accessible by its own entrance, is ready for your vision with framing for two additional rooms, a rec room, and a bathroom rough-in. Stay connected with high-speed fibre internet, Cat5 hardwiring in most rooms, and wall speakers throughout the home. Practical features include a secure gated entry, an ERV/HRV system, an owned water heater, and a water treatment system with UV and iron/mineral filters. The loft area features an independent HVAC system, radiant heat lines, and a Mitsubishi heat pump with added A/C and air handler for efficient cooling. In the main home, a state-of-the-art Froling wood boiler delivers in-floor radiant heat, complemented by propane-forced air heating, with a water heater and furnace prepped for future connection to the boiler system. With a 200-amp service in the home, a 100-amp service in the garage, and thoughtful details throughout, this remarkable property offers both luxury and adventure!
Property Description
4057 Cambrian Road, Severn, L0K 2B0
Property type
Detached
Lot size
50-99.99 acres
Style
2-Storey
Approx. Area
N/A Sqft
Home Overview
Last check for updates
Virtual tour
N/A
Basement information
Partially Finished,Walk-Out
Building size
N/A
Status
In-Active
Property sub type
Maintenance fee
$N/A
Year built
--
Walk around the neighborhood
4057 Cambrian Road, Severn, L0K 2B0Nearby Places

Shally Shi
Sales Representative, Dolphin Realty Inc
English, Mandarin
Residential ResaleProperty ManagementPre Construction
Mortgage Information
Estimated Payment
$0 Principal and Interest
 Walk Score for 4057 Cambrian Road
Walk Score for 4057 Cambrian Road

Book a Showing
Tour this home with Shally
Frequently Asked Questions about Cambrian Road
Recently Sold Homes in Severn
Check out recently sold properties. Listings updated daily
No Image Found
Local MLS®️ rules require you to log in and accept their terms of use to view certain listing data.
No Image Found
Local MLS®️ rules require you to log in and accept their terms of use to view certain listing data.
No Image Found
Local MLS®️ rules require you to log in and accept their terms of use to view certain listing data.
No Image Found
Local MLS®️ rules require you to log in and accept their terms of use to view certain listing data.
No Image Found
Local MLS®️ rules require you to log in and accept their terms of use to view certain listing data.
No Image Found
Local MLS®️ rules require you to log in and accept their terms of use to view certain listing data.
No Image Found
Local MLS®️ rules require you to log in and accept their terms of use to view certain listing data.
No Image Found
Local MLS®️ rules require you to log in and accept their terms of use to view certain listing data.
Check out 100+ listings near this property. Listings updated daily
See the Latest Listings by Cities
1500+ home for sale in Ontario
