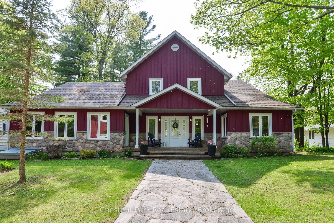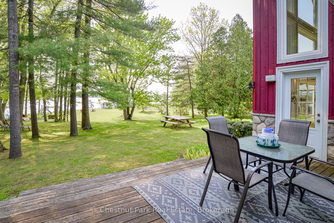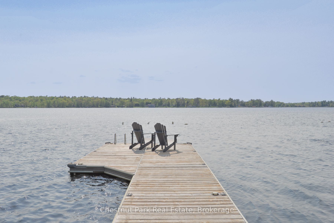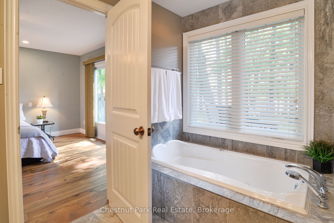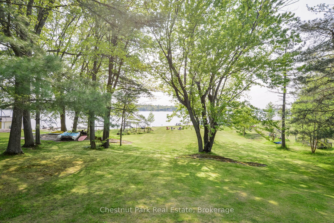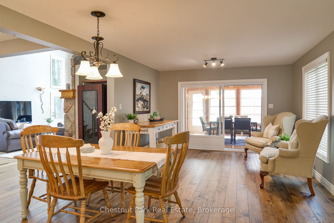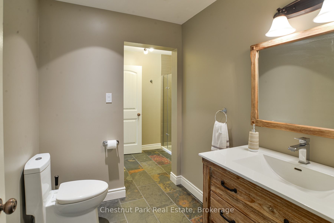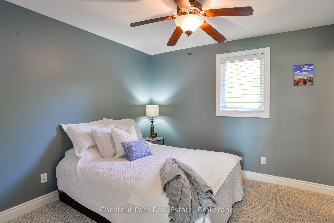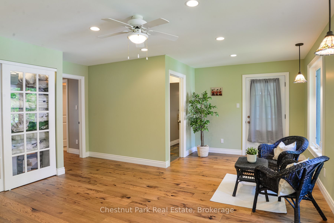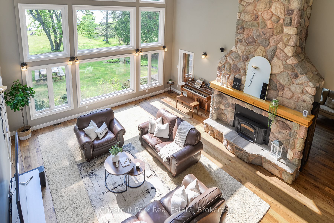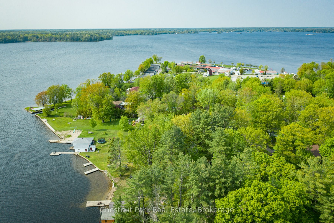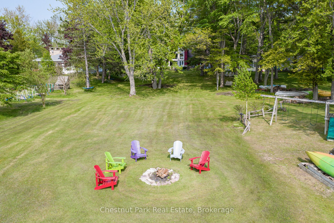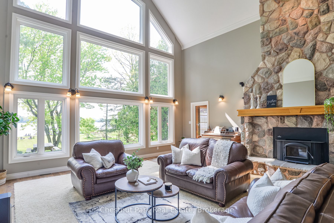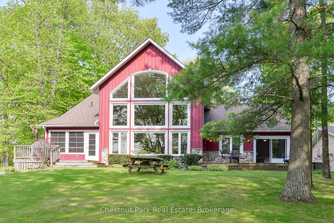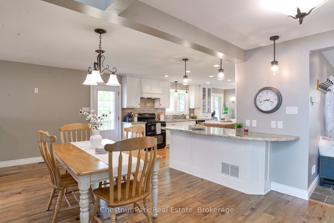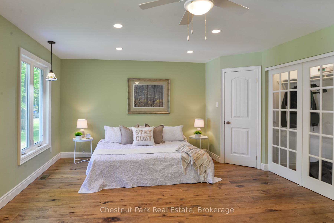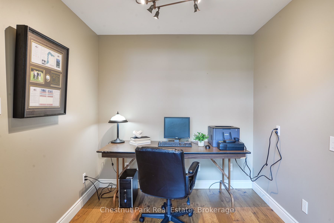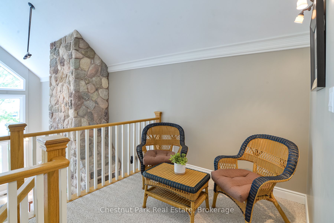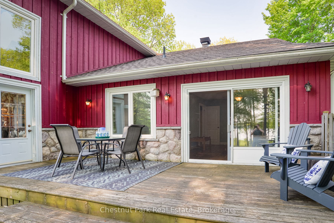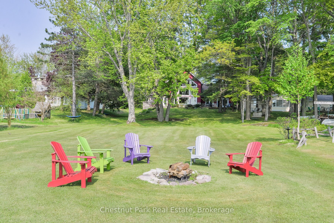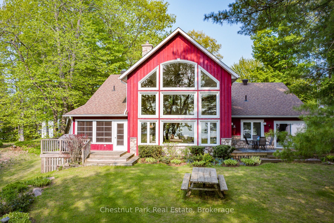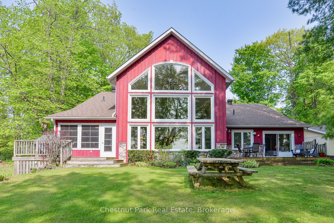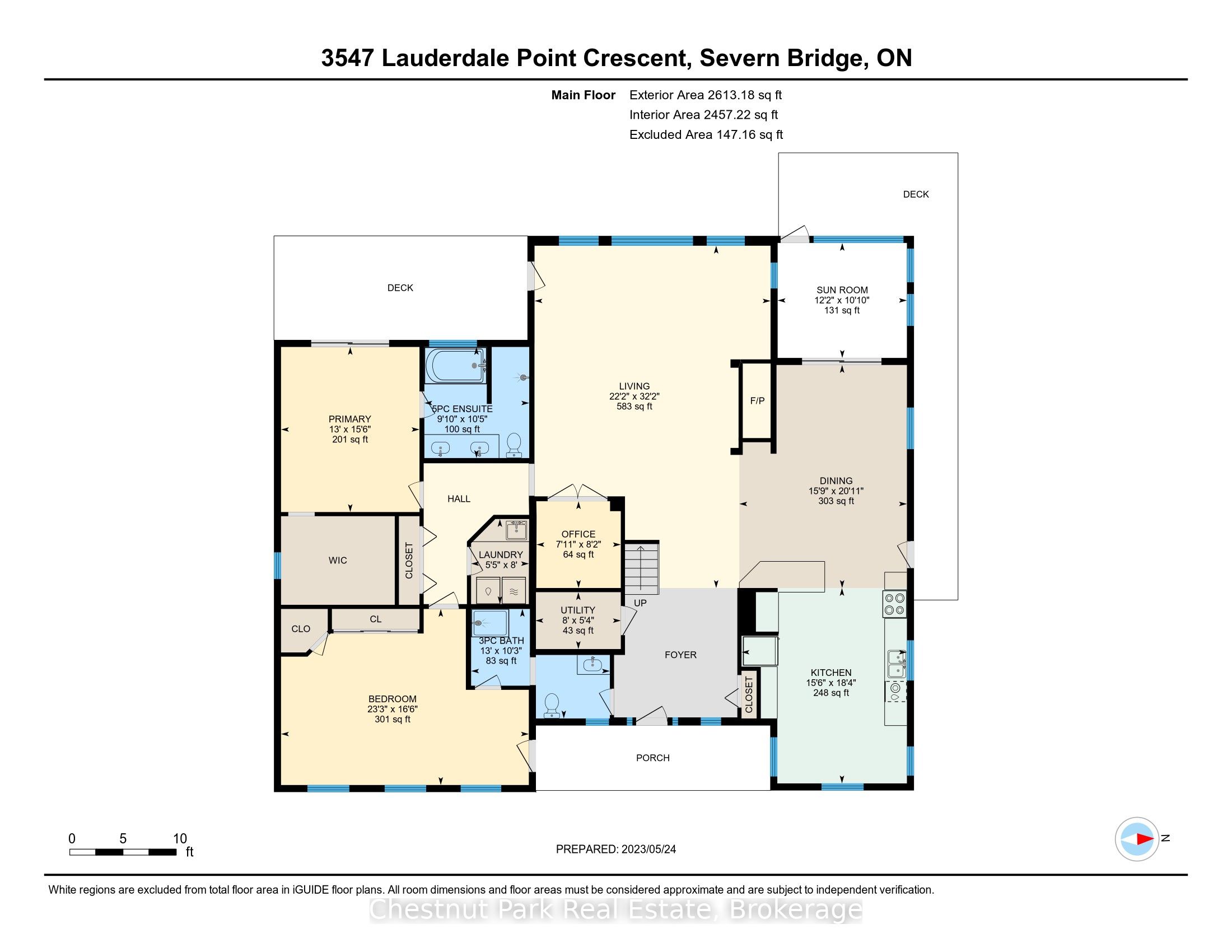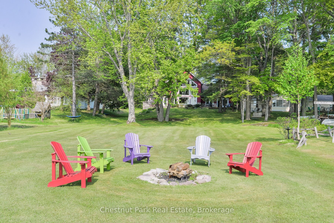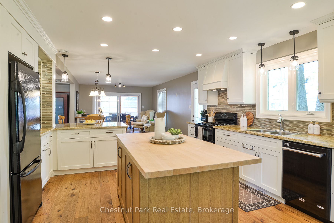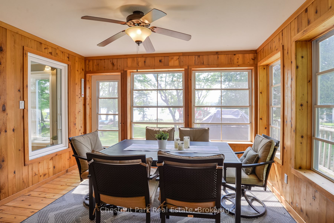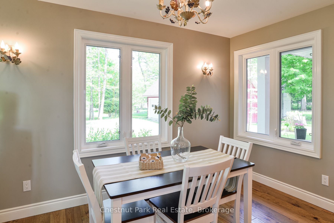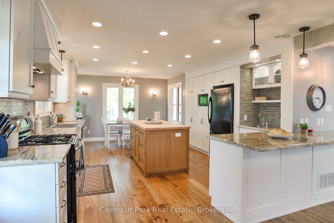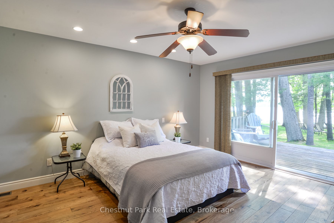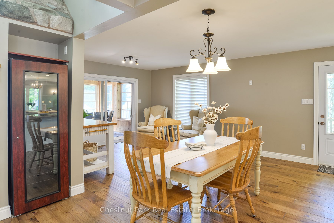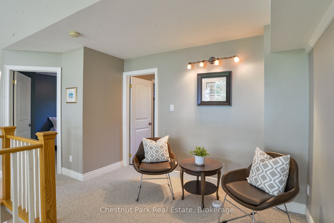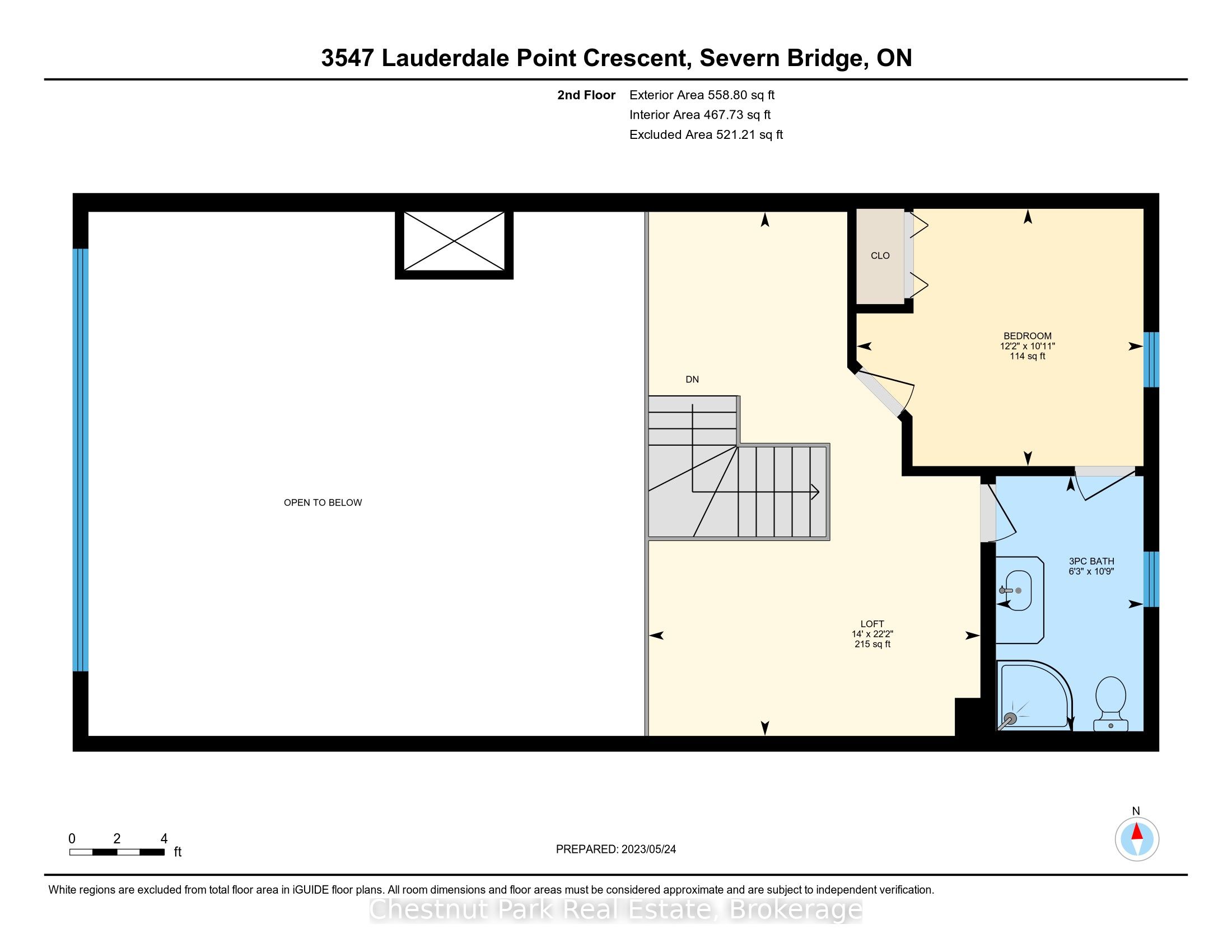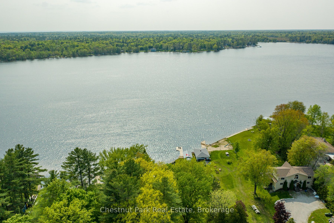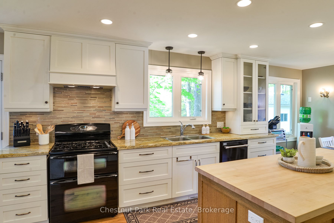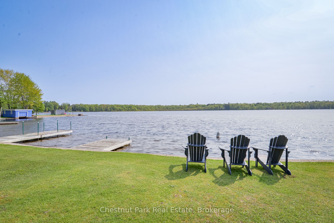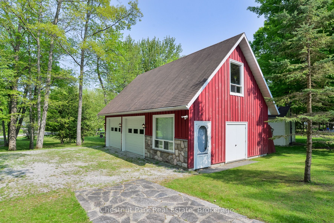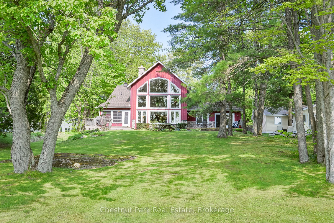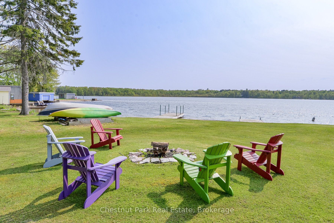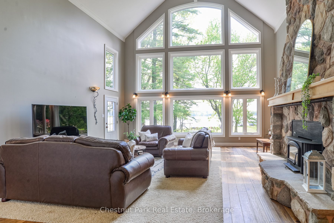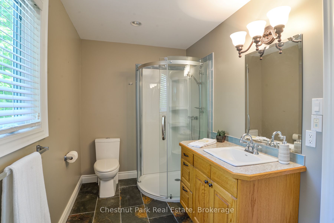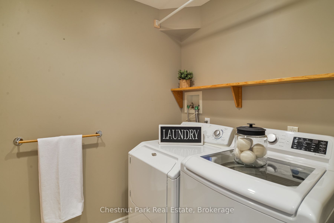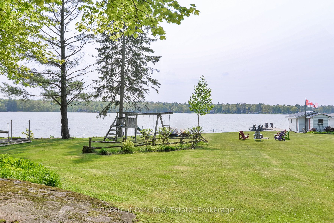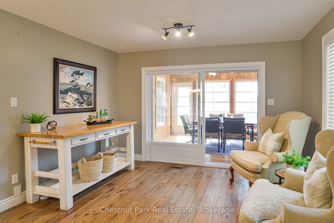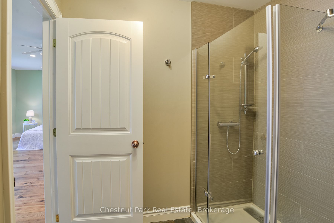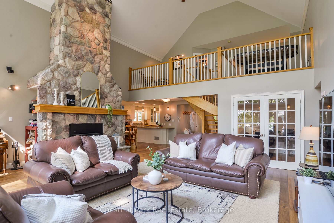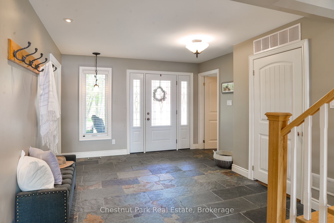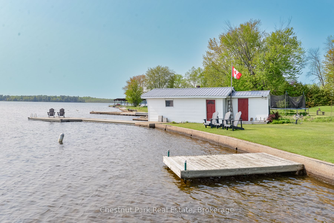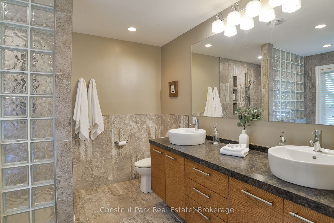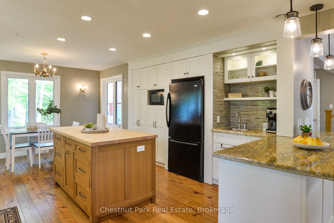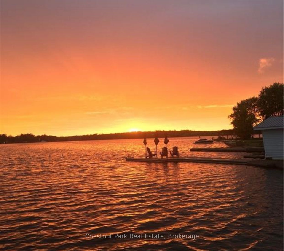
List Price: $2,395,000
3547 Lauderdale Pt Crescent, Severn, P0E 1N0
- By Chestnut Park Real Estate
Detached|MLS - #S12022719|New
3 Bed
3 Bath
3000-3500 Sqft.
0Detached Garage
Price comparison with similar homes in Severn
Compared to 11 similar homes
87.6% Higher↑
Market Avg. of (11 similar homes)
$1,276,473
Note * Price comparison is based on the similar properties listed in the area and may not be accurate. Consult licences real estate agent for accurate comparison
Room Information
| Room Type | Features | Level |
|---|---|---|
| Living Room 9.8 x 6.75 m | Main | |
| Dining Room 6.38 x 4.8 m | Main | |
| Kitchen 5.59 x 4.73 m | Main | |
| Primary Bedroom 4.72 x 3.96 m | Main | |
| Bedroom 2 5.04 x 7.09 m | Main | |
| Bedroom 3 3.7 x 3.32 m | Second |
Client Remarks
OPEN HOUSE - SATURDAY, MAY 3RD - 2PM TO 4PM - ** Featured in Muskoka Life Magazine ** - Prepare to be impressed! This highly coveted Sparrow Lake sunset shore locale offers easy year round and paved municipal road access right to your door. This custom built year round home or 4-season lakehouse features spacious bungalow living with an additional private lofted suite to accommodate family & friends. 3 bedrooms - all with their own ensuites! Great room boasts soaring cathedral ceilings, stunning stone fireplace & a spectacular window wall to the lake so you can enjoy those incredible sunsets all year long. For the most discerning of buyers, this property is well appointed throughout. Private office is perfectly positioned just off of the main living area, providing lake views when you are needing a break from work, and is large enough for multiple desks if required. Ideal for entertaining, the newer chef's dream kitchen comes complete with a breakfast counter, large centre island & an eat-in area. Plus there is a second dining room & living room which flow effortlessly out to the cozy Muskoka room. Side entry & deck make BBQing a breeze! Gracing the bungalow level are the master suite with private lakeside deck, main floor laundry, and an oversized second bedroom (previously used as an artisan's studio with its own entry) which also boasts full ensuite privileges. Triple detached garage provides 2 bays for vehicles plus an extended full workshop with 2 man doors & the upper loft offers 11'x32' for games or storage space. Single wet slip boathouse, sand beach & play area complete this incredible package. Level lot is ideal for all ages and ranges of mobility. Plenty of room for a pool if desired. This one is sure to check off all of the boxes on your wish list. Call today for further details or to arrange for your private viewing. Sparrow Lake, Trent-Severn & Muskoka memories are just waiting to be made!
Property Description
3547 Lauderdale Pt Crescent, Severn, P0E 1N0
Property type
Detached
Lot size
.50-1.99 acres
Style
1 1/2 Storey
Approx. Area
N/A Sqft
Home Overview
Basement information
Separate Entrance,Crawl Space
Building size
N/A
Status
In-Active
Property sub type
Maintenance fee
$N/A
Year built
2024
Walk around the neighborhood
3547 Lauderdale Pt Crescent, Severn, P0E 1N0Nearby Places

Angela Yang
Sales Representative, ANCHOR NEW HOMES INC.
English, Mandarin
Residential ResaleProperty ManagementPre Construction
Mortgage Information
Estimated Payment
$0 Principal and Interest
 Walk Score for 3547 Lauderdale Pt Crescent
Walk Score for 3547 Lauderdale Pt Crescent

Book a Showing
Tour this home with Angela
Frequently Asked Questions about Lauderdale Pt Crescent
Recently Sold Homes in Severn
Check out recently sold properties. Listings updated daily
See the Latest Listings by Cities
1500+ home for sale in Ontario
