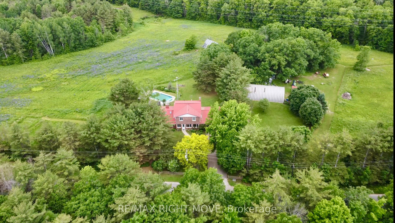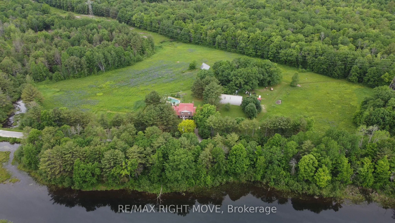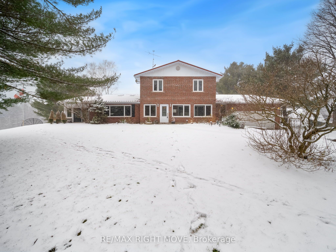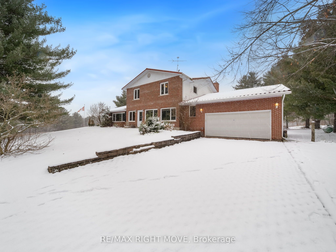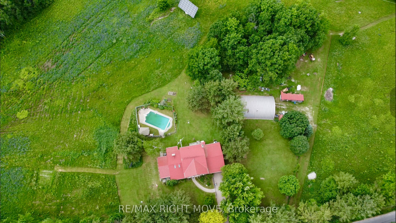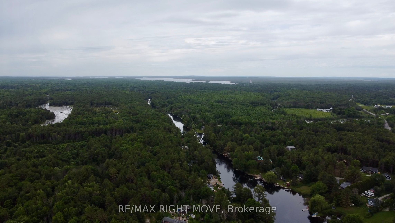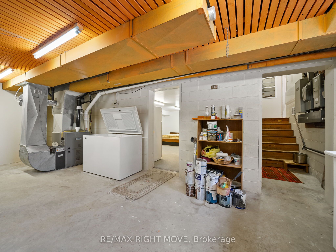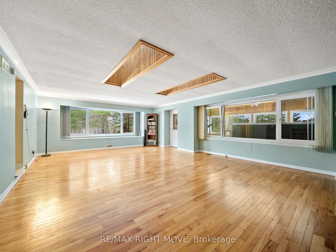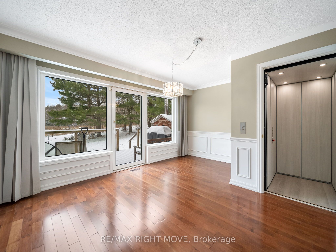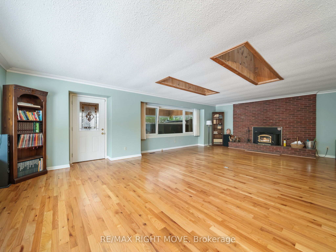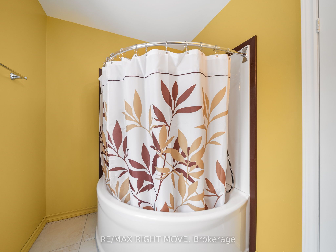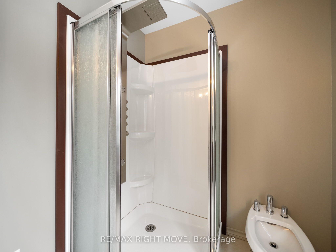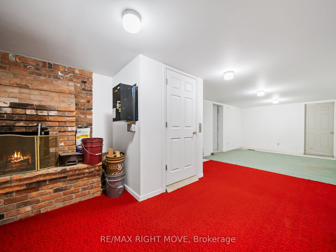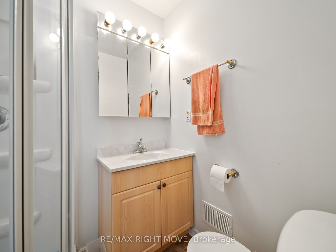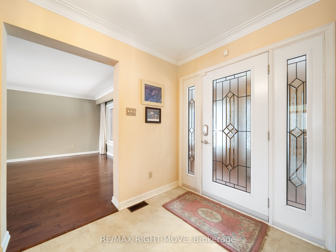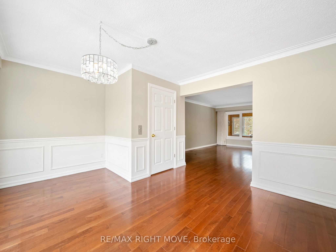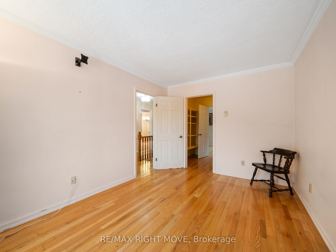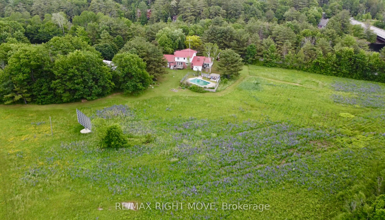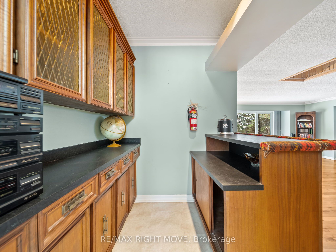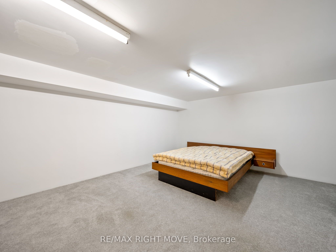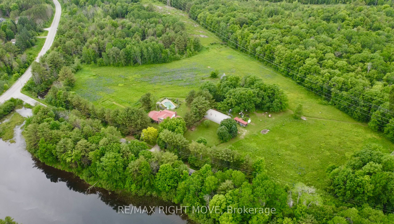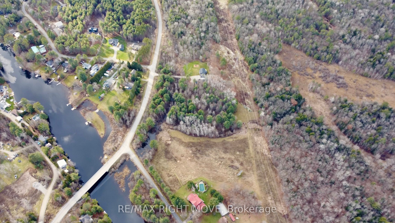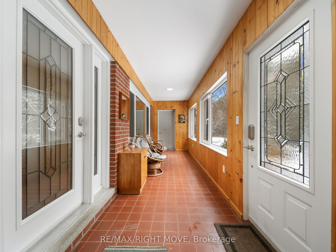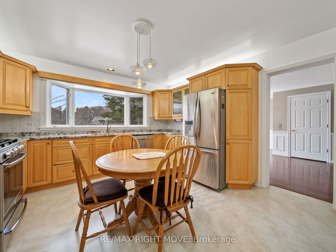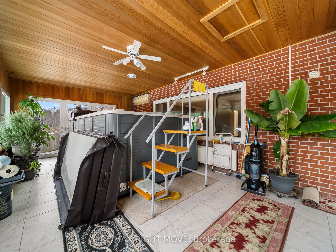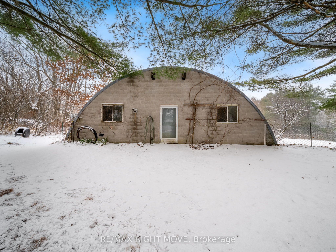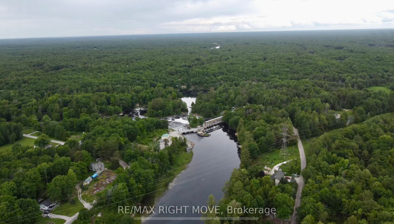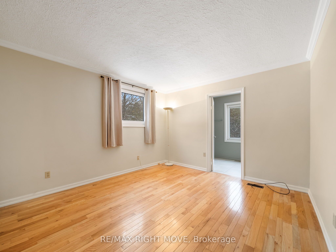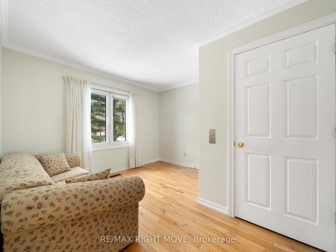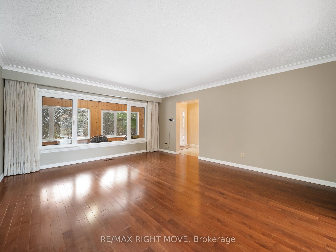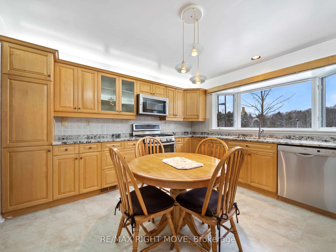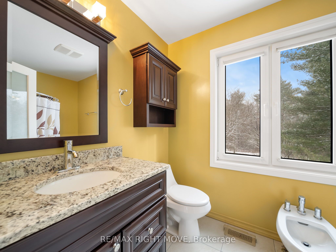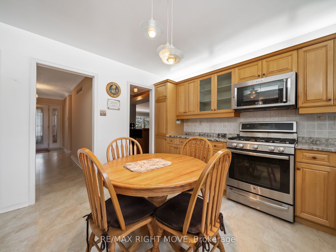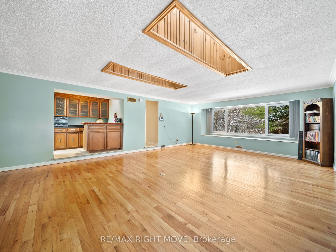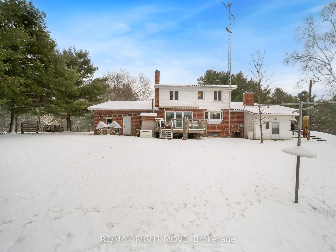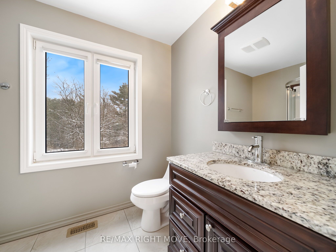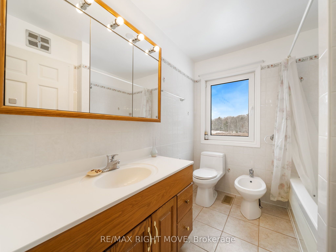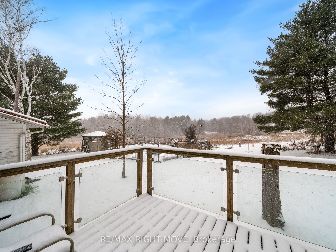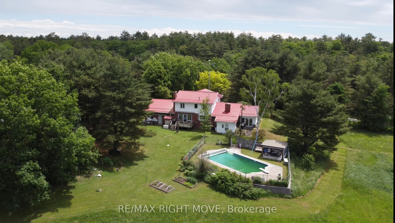
List Price: $1,548,888
3146 WASDELL FALLS Road, Severn, L0K 2B0
- By RE/MAX RIGHT MOVE
Detached|MLS - #S11822527|Extension
5 Bed
5 Bath
< 700 Sqft.
0Attached Garage
Price comparison with similar homes in Severn
Compared to 3 similar homes
-28.4% Lower↓
Market Avg. of (3 similar homes)
$2,164,666
Note * Price comparison is based on the similar properties listed in the area and may not be accurate. Consult licences real estate agent for accurate comparison
Room Information
| Room Type | Features | Level |
|---|---|---|
| Primary Bedroom 3.43 x 4.32 m | Second | |
| Kitchen 3.84 x 3.91 m | Ground | |
| Dining Room 4.47 x 3.71 m | Elevator | Ground |
| Living Room 4.47 x 5.41 m | Ground | |
| Bedroom 2.92 x 4.17 m | Second | |
| Bedroom 3.43 x 3.71 m | Second | |
| Primary Bedroom 3.43 x 4.32 m | Second |
Client Remarks
Welcome to your dream property! Nestled on 41 sprawling acres and directly across from the Severn River, this 4+1 bedroom, 4.5-bath home is a true retreat. With 3340 sq. ft. of total living space, this two-story beauty offers everything you need for both relaxation and adventure.Step through the charming front porch and into the main level, where a spacious family room, dining area, and an inviting kitchen with backyard views await. Skylights flood the family room with natural light, while a cozy wood-burning fireplace adds warmth and ambiance. A stylish bar connects the kitchen to the family room, making it perfect for entertaining. Adjacent to the family room is a large sunroom featuring a swim spa, a great spot to unwind year-round. A convenient 2-piece bath is also on this level.Upstairs, you'll find two luxurious primary suites, each with walk-in closets and en suites. Two additional bedrooms share a spacious 4-piece bathroom. The fully finished basement is another highlight, offering a large family room with a second wood-burning fireplace, and an elevator that services all three levels, making it easy to get around. There's also a separate entrance from the basement to the pool area, with a 3-piece bath perfect for rinsing off after a swim.Step outside to your own private oasis! Enjoy summer days by the saltwater pool, recently upgraded with a pump and liner. A large deck with a built-in pizza oven sets the stage for outdoor cooking and entertaining. Plus, the detached shop with an attached chicken coop, as well as over $40,000 worth of tractors and tools, are all included to help you run your hobby farm.An added bonus: a fully-owned solar panel system generates approximately $8,000 to $10,000 in annual income, providing both sustainability and a solid return on investment.Additional perks include a Generac generator, a giant C can for extra storage, and easy highway access for commuting to Toronto.
Property Description
3146 WASDELL FALLS Road, Severn, L0K 2B0
Property type
Detached
Lot size
25-49.99 acres
Style
2-Storey
Approx. Area
N/A Sqft
Home Overview
Last check for updates
Virtual tour
N/A
Basement information
Walk-Up,Finished
Building size
N/A
Status
In-Active
Property sub type
Maintenance fee
$N/A
Year built
2023
Walk around the neighborhood
3146 WASDELL FALLS Road, Severn, L0K 2B0Nearby Places

Angela Yang
Sales Representative, ANCHOR NEW HOMES INC.
English, Mandarin
Residential ResaleProperty ManagementPre Construction
Mortgage Information
Estimated Payment
$0 Principal and Interest
 Walk Score for 3146 WASDELL FALLS Road
Walk Score for 3146 WASDELL FALLS Road

Book a Showing
Tour this home with Angela
Frequently Asked Questions about WASDELL FALLS Road
Recently Sold Homes in Severn
Check out recently sold properties. Listings updated daily
See the Latest Listings by Cities
1500+ home for sale in Ontario
