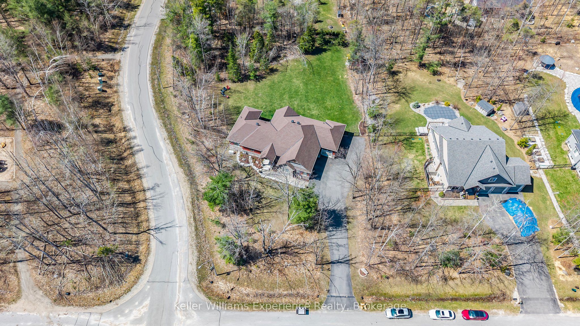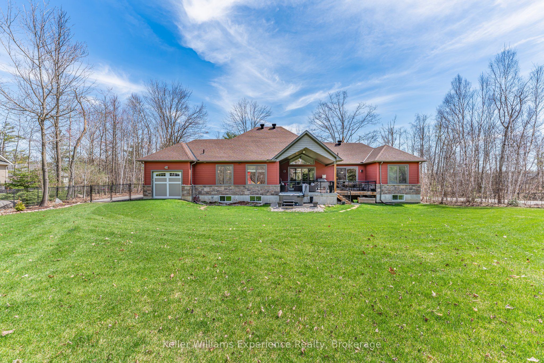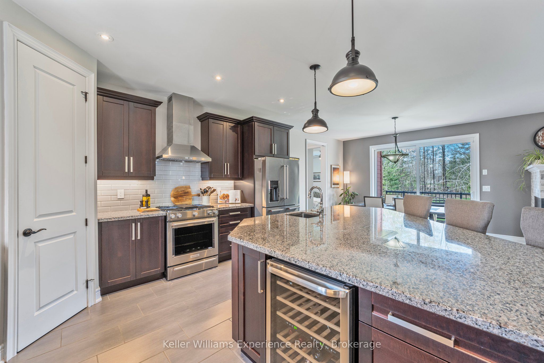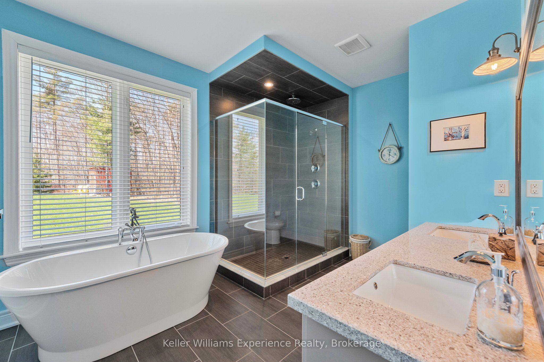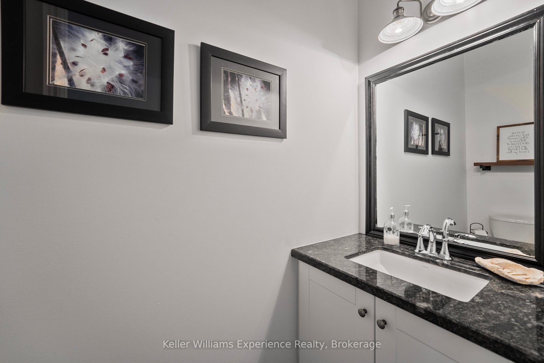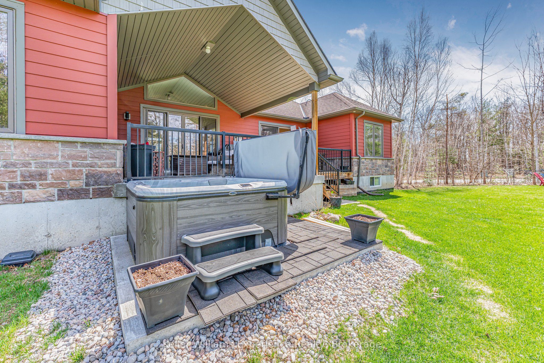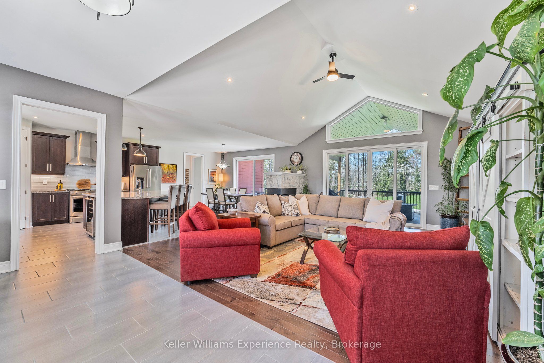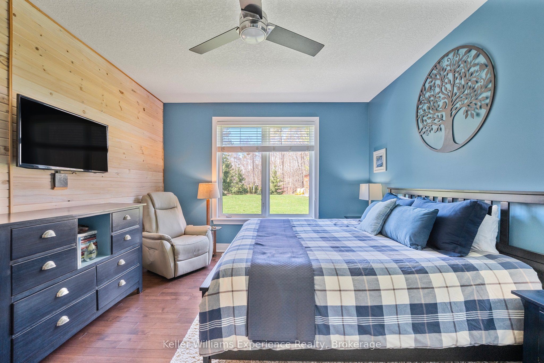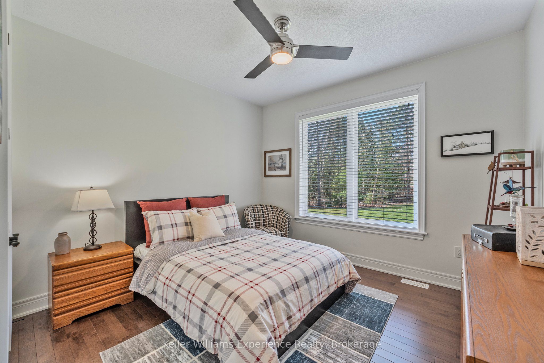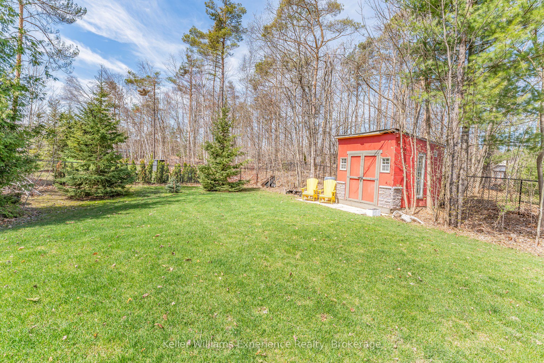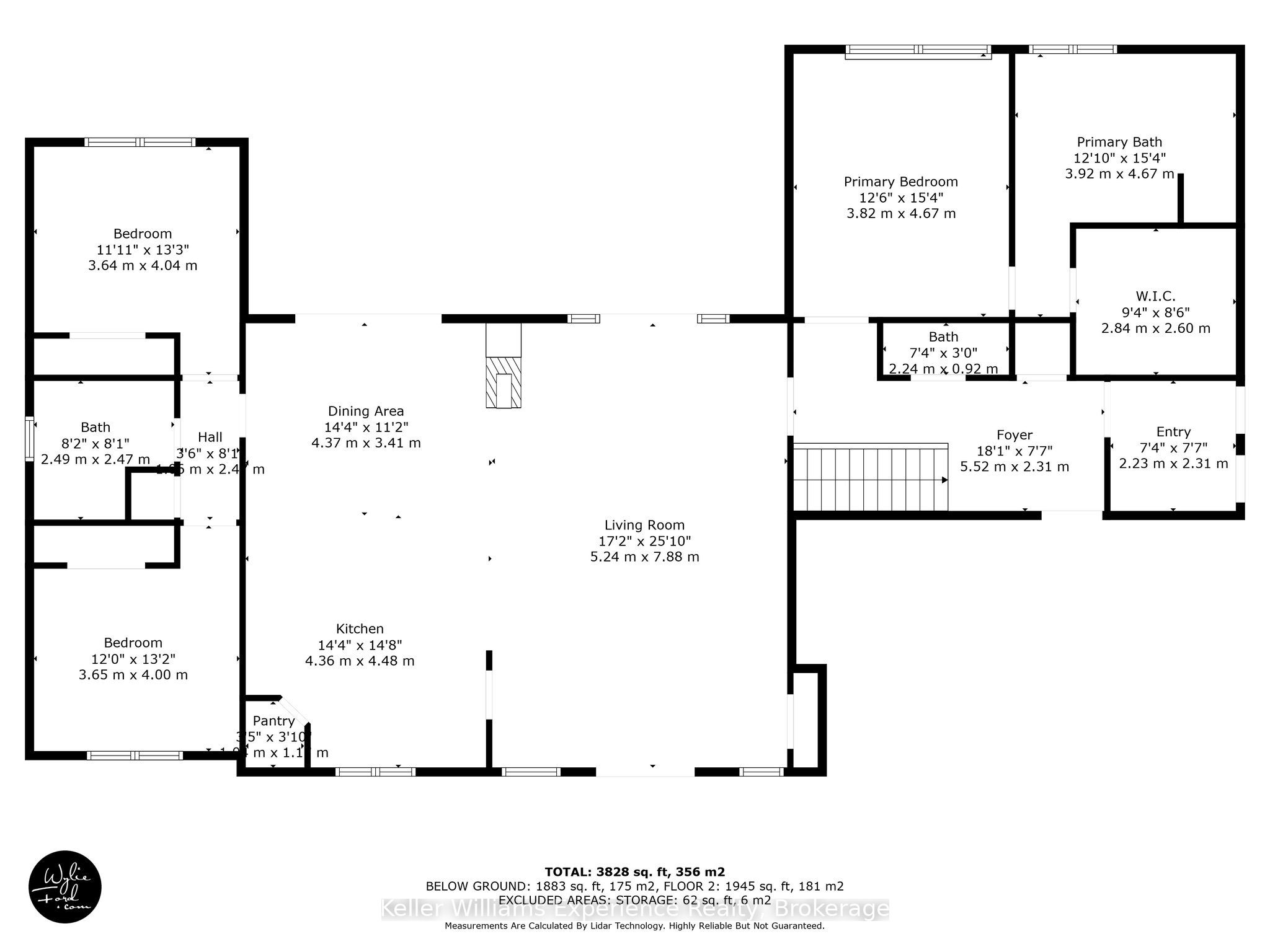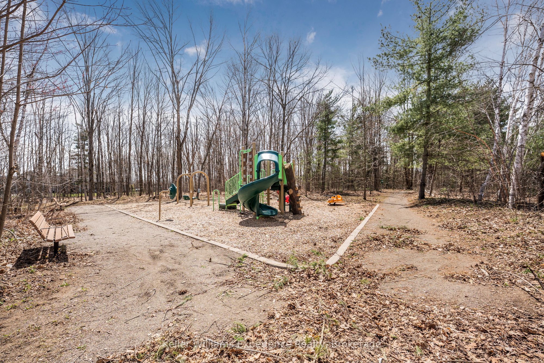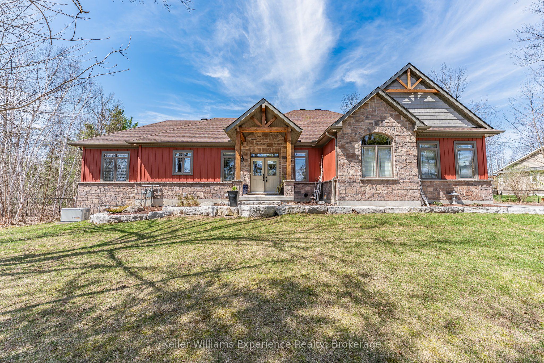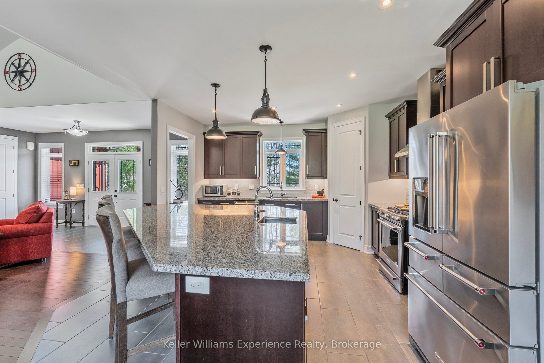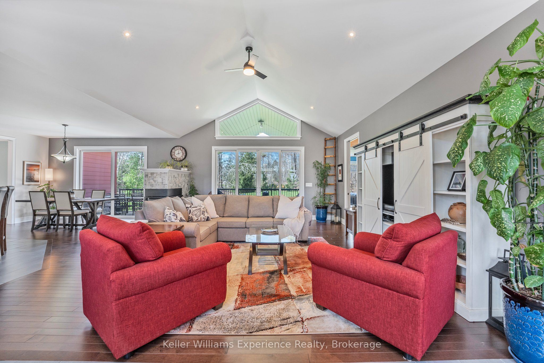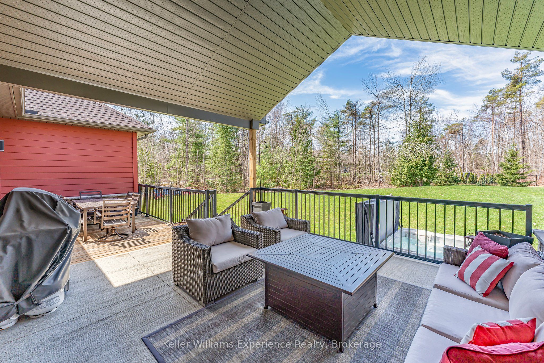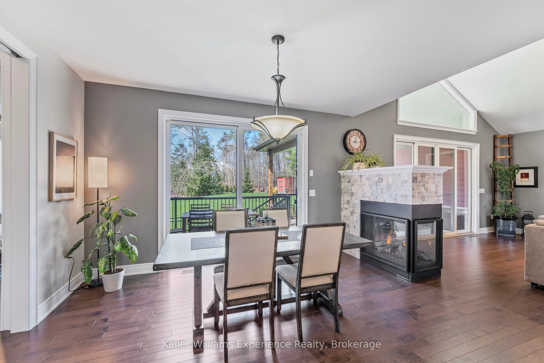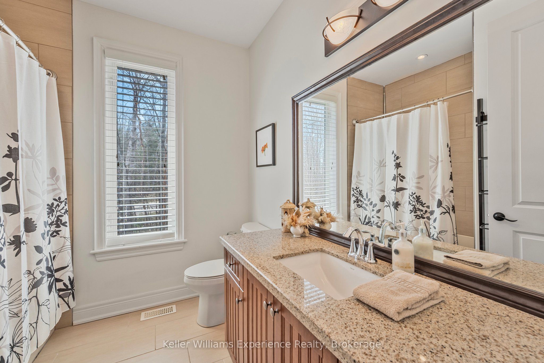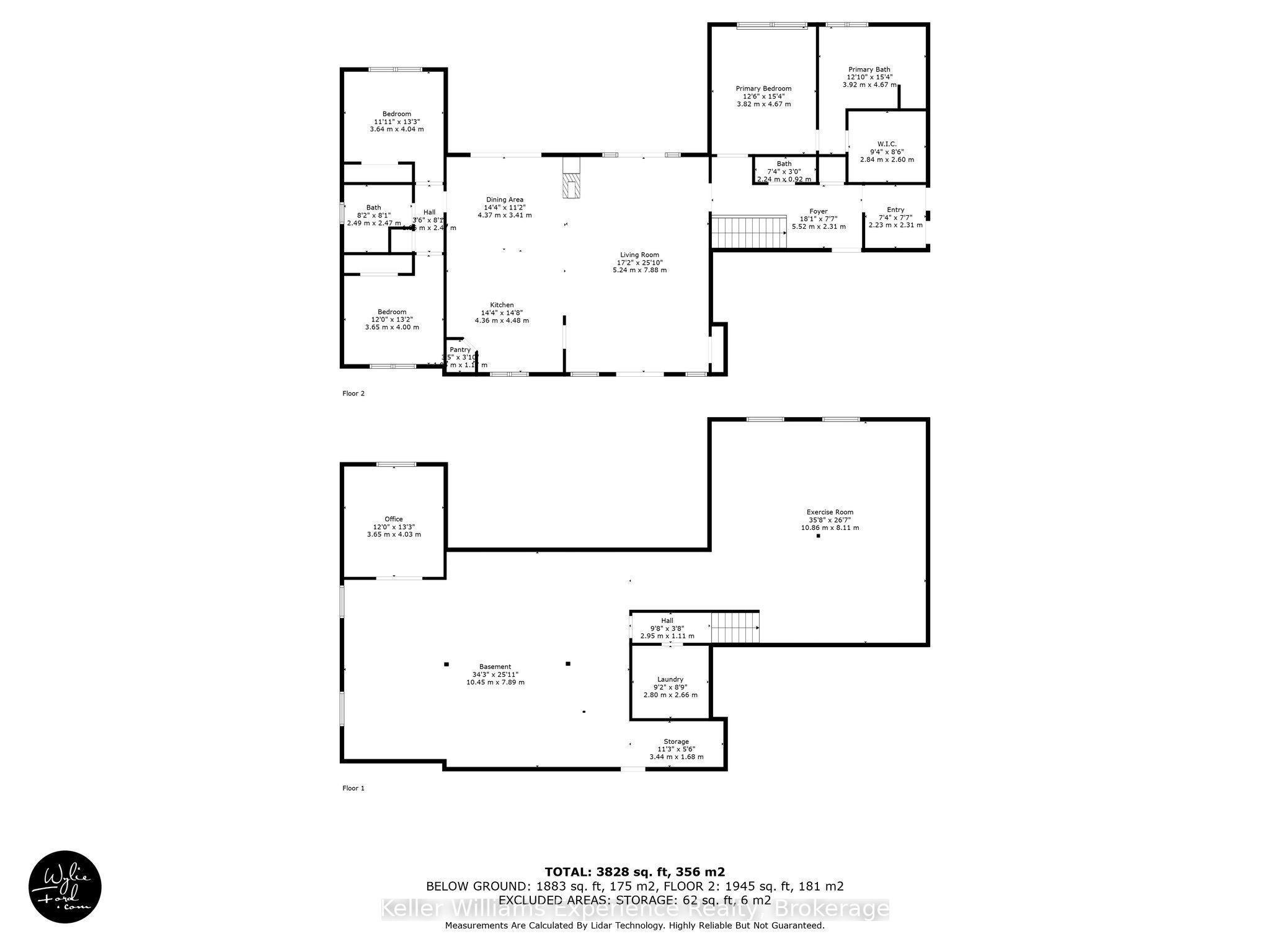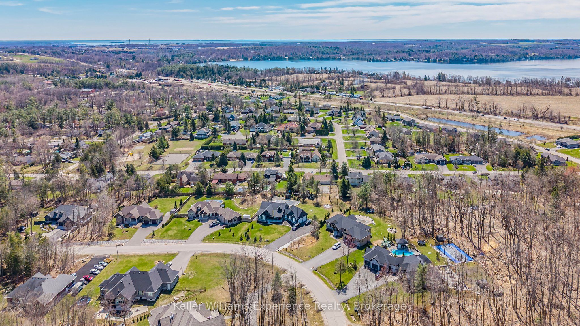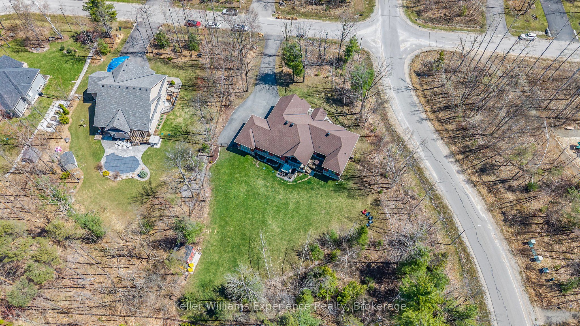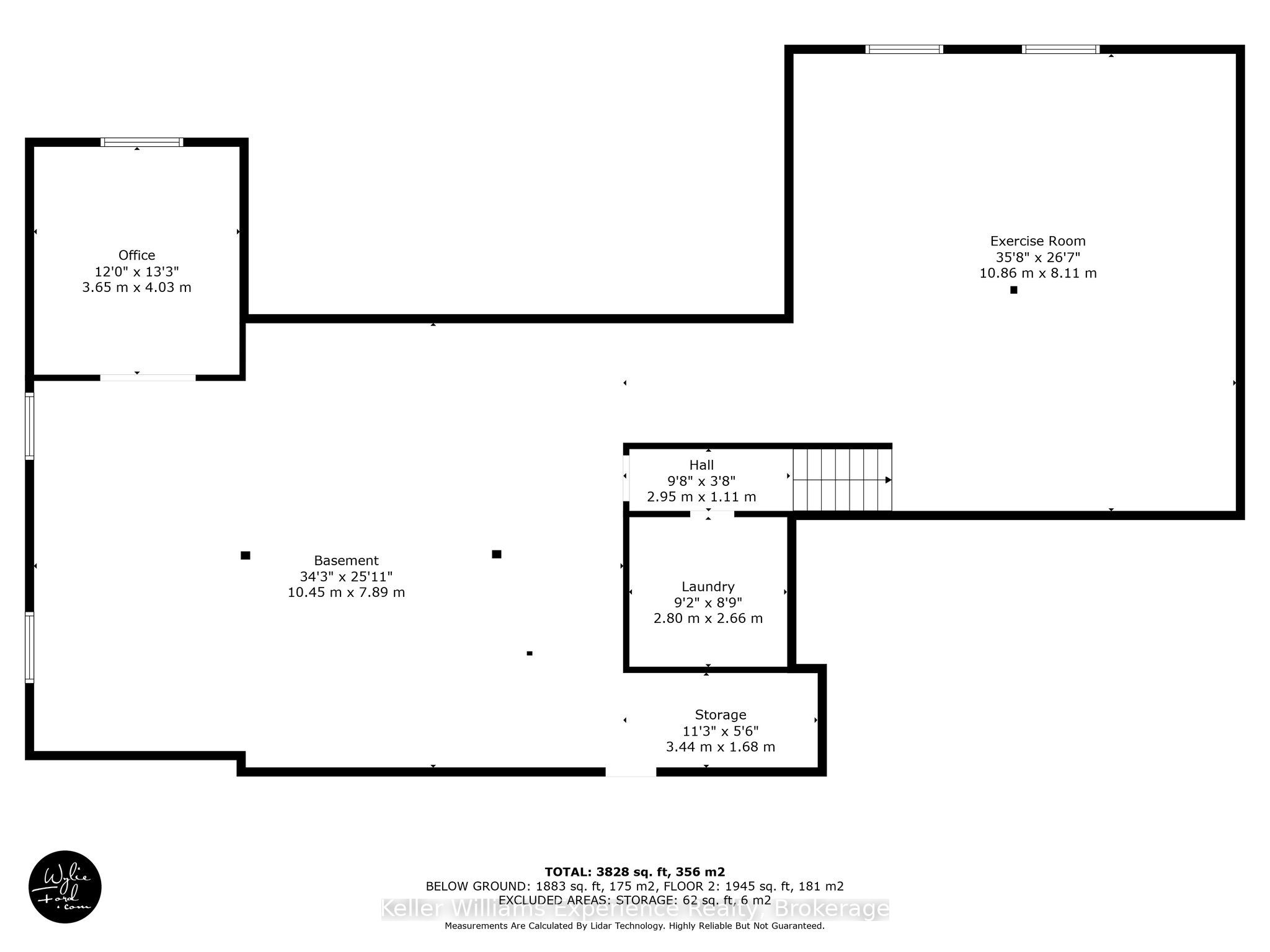
List Price: $1,749,900 8% reduced
2176 Elana Drive, Severn, L3V 0C2
- By Keller Williams Experience Realty
Detached|MLS - #S12120856|Price Change
4 Bed
3 Bath
2000-2500 Sqft.
Lot Size: 110.71 x 261.73 Feet
Attached Garage
Price comparison with similar homes in Severn
Compared to 21 similar homes
21.8% Higher↑
Market Avg. of (21 similar homes)
$1,436,213
Note * The price comparison provided is based on publicly available listings of similar properties within the same area. While we strive to ensure accuracy, these figures are intended for general reference only and may not reflect current market conditions, specific property features, or recent sales. For a precise and up-to-date evaluation tailored to your situation, we strongly recommend consulting a licensed real estate professional.
Room Information
| Room Type | Features | Level |
|---|---|---|
| Living Room 5.24 x 7.88 m | Cathedral Ceiling(s), Sliding Doors, Fireplace | Main |
| Kitchen 4.36 x 4.48 m | Granite Counters, Double Sink | Main |
| Dining Room 4.37 x 3.41 m | Fireplace | Main |
| Primary Bedroom 3.82 x 4.67 m | 7 Pc Ensuite, Walk-In Closet(s), Soaking Tub | Main |
| Bedroom 2 3.64 x 4.04 m | Double Closet | Main |
| Bedroom 3 3.65 x 4 m | Double Closet | Main |
| Bedroom 4 3.65 x 4.03 m | Lower |
Client Remarks
Location! Location! Orillia/Severn/Marchmont! Stunning Executive Bungalow! Expansive footprint at 2,170 sq. ft. on a Premium wooded lot just under one acre. 4 large bedrooms (3+1) for all the family or guests to enjoy a relaxing stay. Open concept with 3-way gas fireplace in the living room with cathedral ceilings. Need alone time? The primary bedroom is set up as a private escape. The ensuite boasts heated floors, soaker tub, separate shower and double sinks. The wing opposite the primary suite, offers 2 bedrooms, & a second washroom with heated floors. The powder room is off the mudroom and there is also direct entry into the garage. The backyard features a covered concrete deck overlooking your own private outdoor space with a gas hook up for your barbeque, a hot tub for relaxing on cold evenings, this space is perfect for entertaining year-round . Three car garage 35 ft. x 21 ft. with large paved driveway to park your showpieces and toys. All the bells and whistles - Generac Generator for your continued comfort, 400 gallon holding tank as a back up, Irrigation system, Gutter guards! Park and trails across the street! Walking distance to the local favourite Marchmont P.S. Just 5 minutes from Orillia, enjoy the proximity to Rotary Place, Lakehead University, Georgian College and the surrounding trails and all the lakes the area has to offer. Only 15 minutes to the ski hills at either Horseshoe Valley or Mt. St. Louis. This is the home & neighbourhood you have been waiting for!
Property Description
2176 Elana Drive, Severn, L3V 0C2
Property type
Detached
Lot size
.50-1.99 acres
Style
Bungalow
Approx. Area
N/A Sqft
Home Overview
Basement information
Unfinished,Full
Building size
N/A
Status
In-Active
Property sub type
Maintenance fee
$N/A
Year built
2025
Walk around the neighborhood
2176 Elana Drive, Severn, L3V 0C2Nearby Places

Angela Yang
Sales Representative, ANCHOR NEW HOMES INC.
English, Mandarin
Residential ResaleProperty ManagementPre Construction
Mortgage Information
Estimated Payment
$0 Principal and Interest
 Walk Score for 2176 Elana Drive
Walk Score for 2176 Elana Drive

Book a Showing
Tour this home with Angela
Frequently Asked Questions about Elana Drive
Recently Sold Homes in Severn
Check out recently sold properties. Listings updated daily
See the Latest Listings by Cities
1500+ home for sale in Ontario
