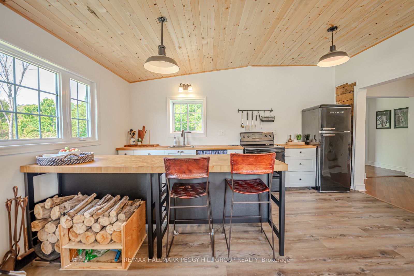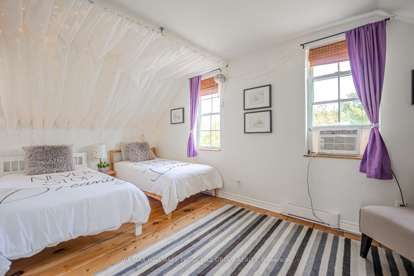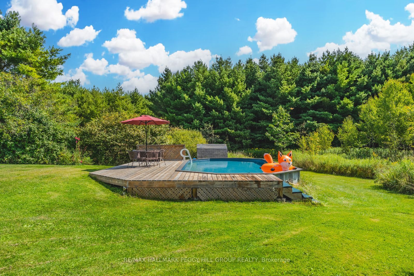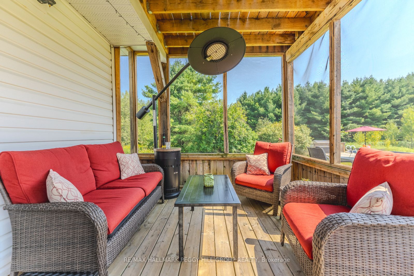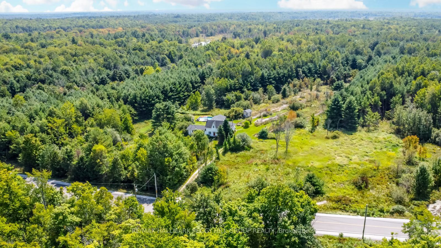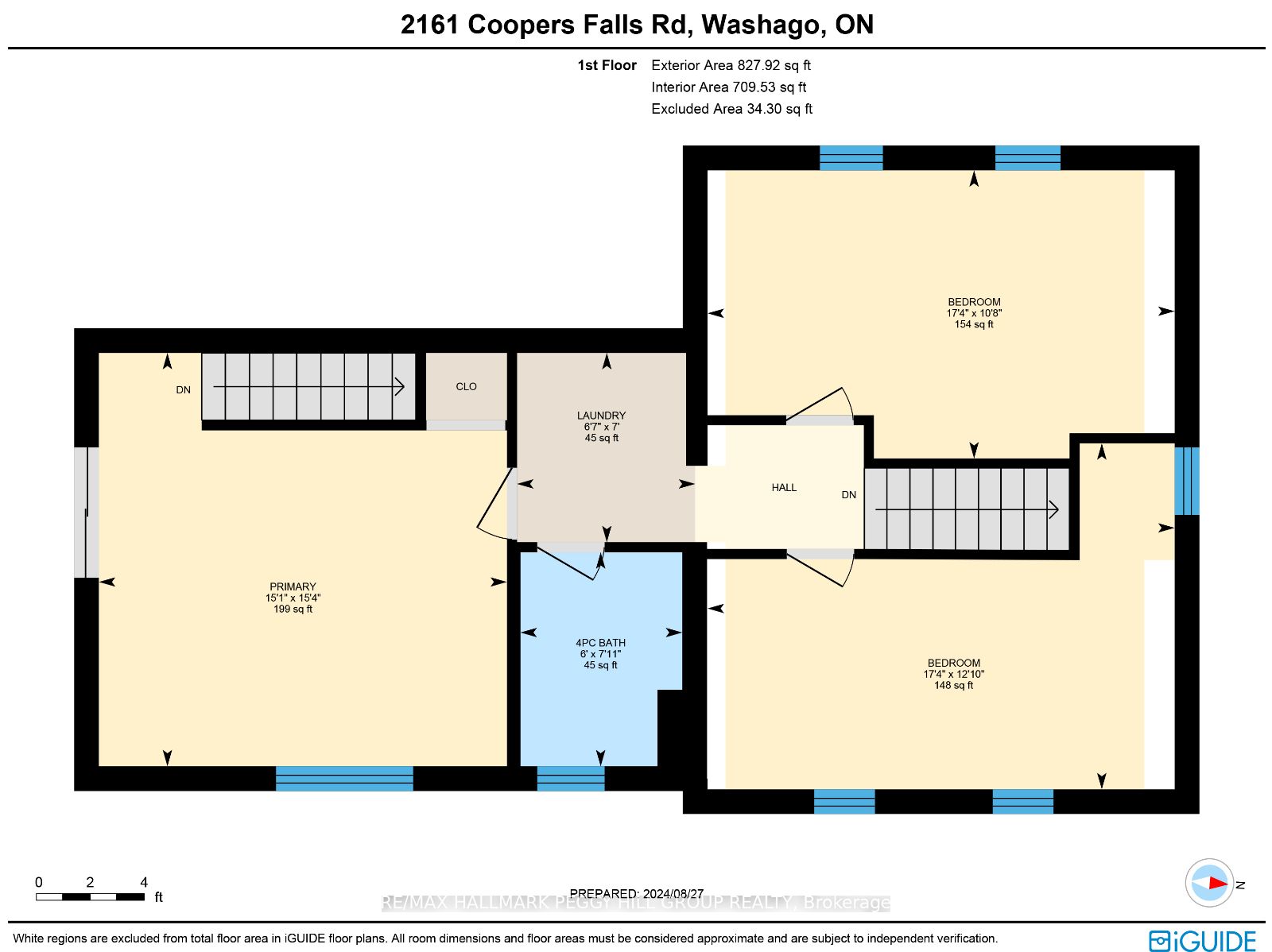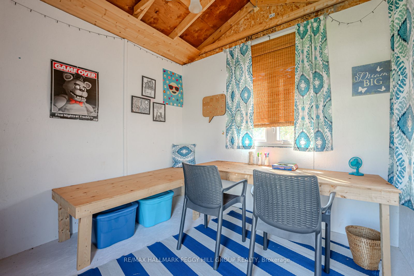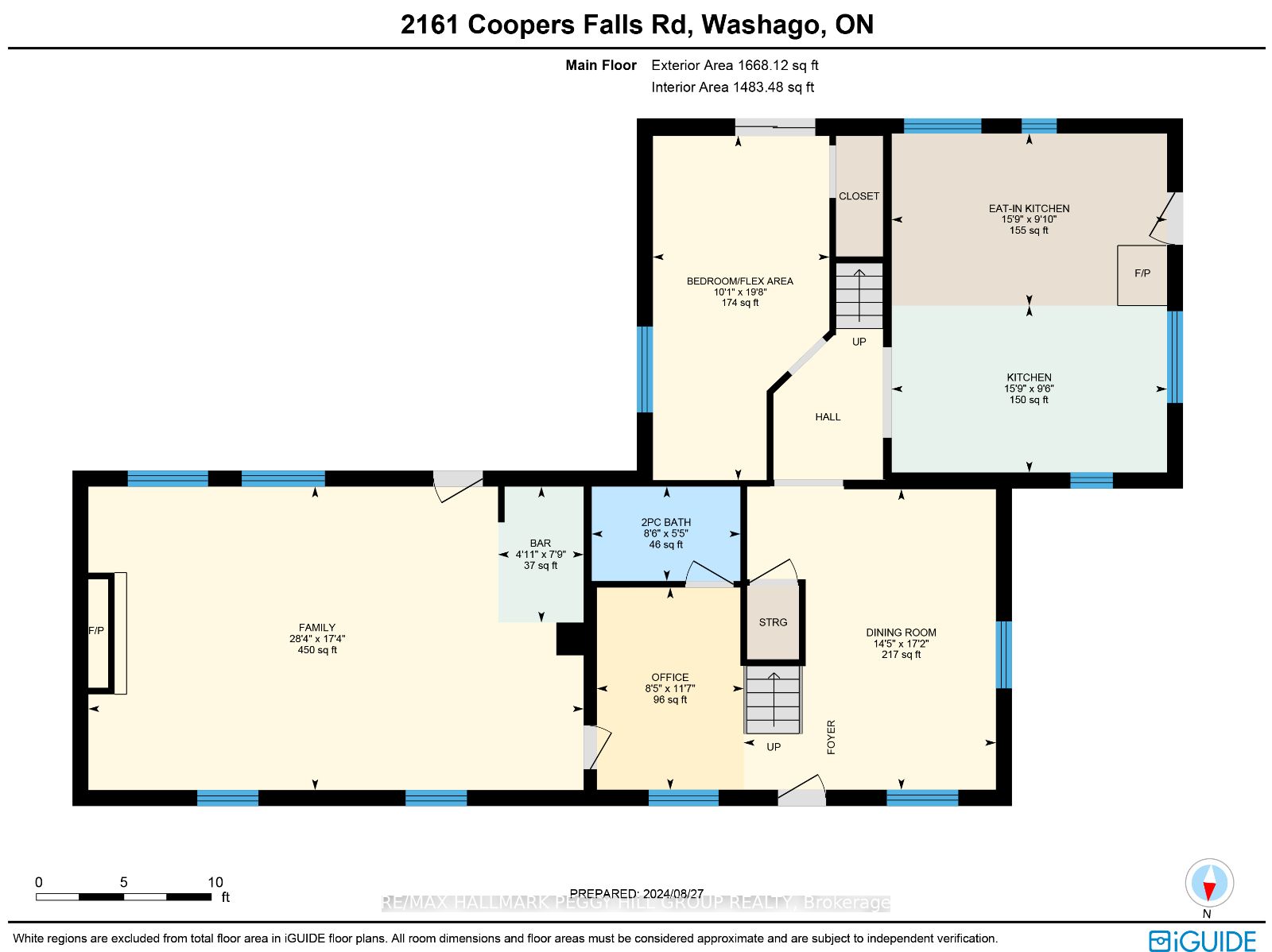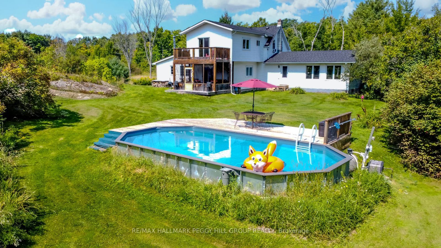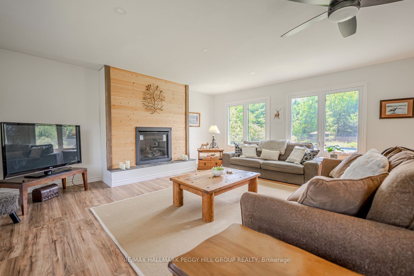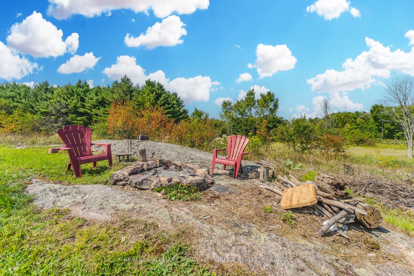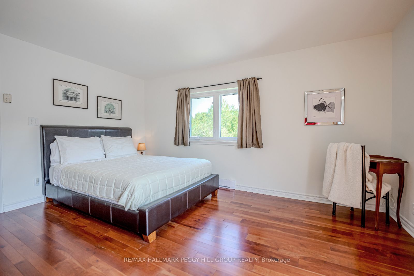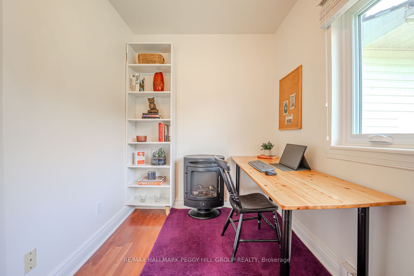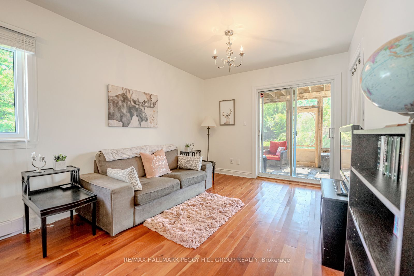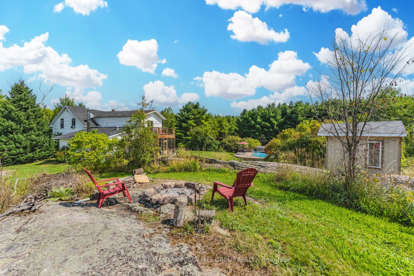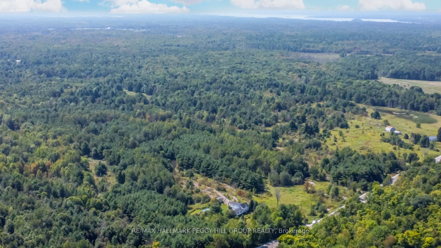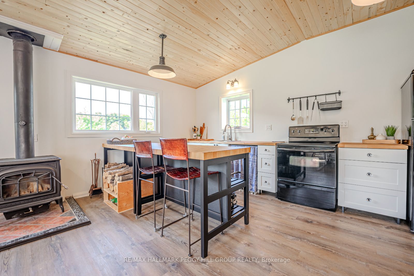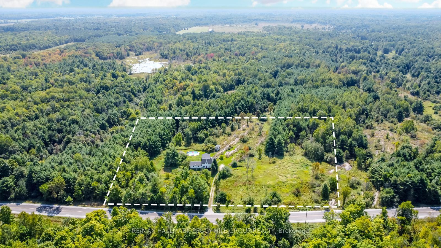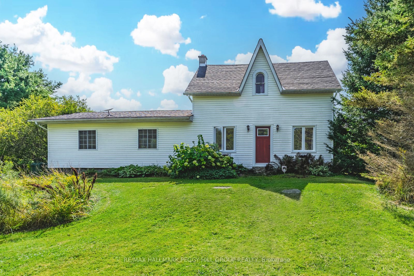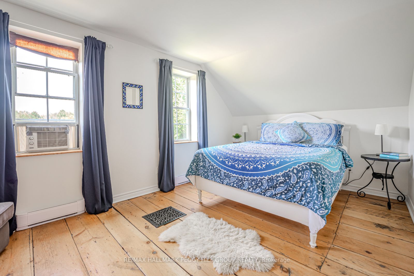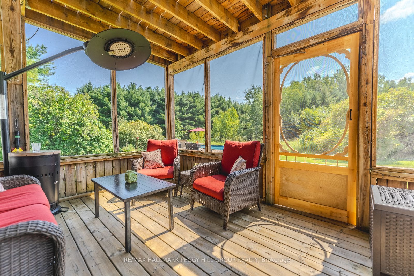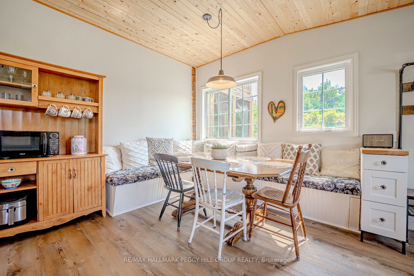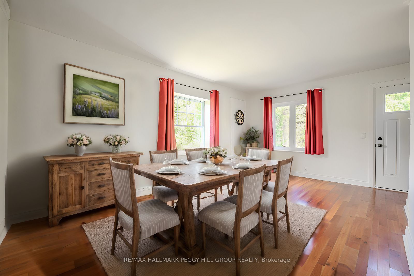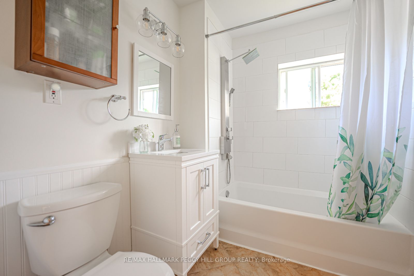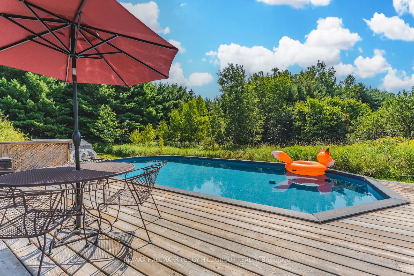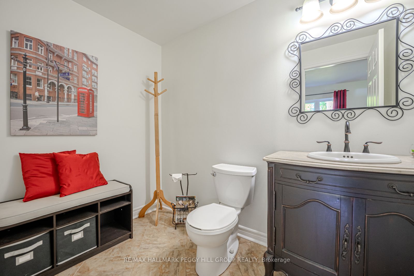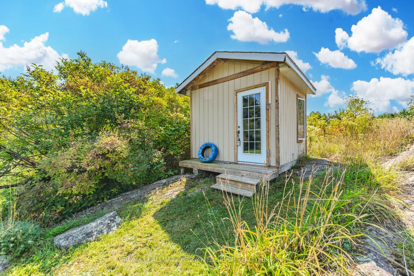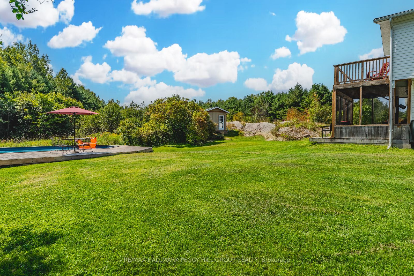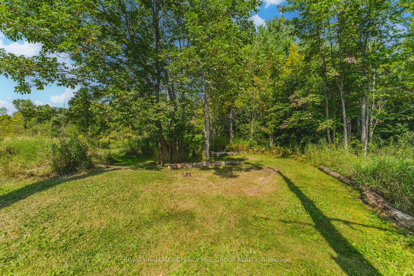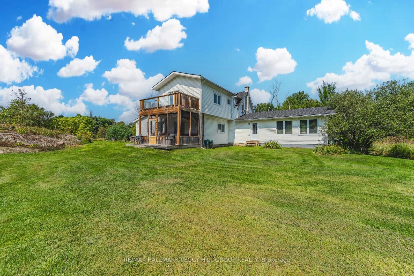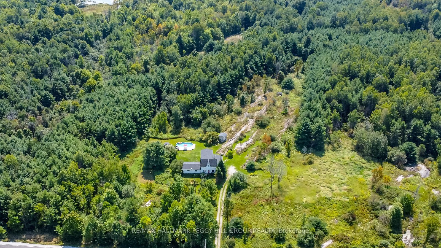
List Price: $825,000
2161 Coopers Falls Road, Severn, L0K 2B0
- By RE/MAX HALLMARK PEGGY HILL GROUP REALTY
Detached|MLS - #S12106150|New
4 Bed
2 Bath
2000-2500 Sqft.
Lot Size: 499.81 x 424.83 Feet
None Garage
Price comparison with similar homes in Severn
Compared to 1 similar home
27.5% Higher↑
Market Avg. of (1 similar homes)
$647,000
Note * Price comparison is based on the similar properties listed in the area and may not be accurate. Consult licences real estate agent for accurate comparison
Room Information
| Room Type | Features | Level |
|---|---|---|
| Kitchen 2.9 x 4.8 m | Main | |
| Dining Room 5.23 x 4.39 m | Main | |
| Bedroom 5.99 x 3.07 m | Main | |
| Primary Bedroom 4.6 x 4.67 m | Second | |
| Bedroom 5.28 x 3.91 m | Second | |
| Bedroom 5.28 x 3.25 m | Second |
Client Remarks
ULTIMATE COUNTRY RETREAT ON 4.87 ACRES WITH POOL, BUNKIE & TOTAL PRIVACY! Welcome to 2161 Coopers Falls Road, the ultimate country retreat for those seeking peace and privacy without sacrificing convenience! Nestled on 4.87 beautifully treed acres and far from the road, this charming property offers an incredible sense of seclusion just six minutes from essentials like groceries, parks, the Washago Train Station, a boat launch, a community centre, a pharmacy and more. Relax in the heated pool with built-in LED lighting, unwind on the screened-in porch, or let your imagination roam in the bunkie - ideal as a creative studio or kids retreat. Over 2,300 square feet of living space showcases sun-filled windows, hardwood flooring, neutral tones, and tasteful finishes throughout. The kitchen features updated laminate flooring, a newer retro fridge, butcher block counters, and a bright breakfast nook with built-in seating and a cozy wood stove. Entertain with ease in the family room with a wet bar and newer propane fireplace, or enjoy the flexibility of a separate living room or bedroom with walkout access. Upstairs, youll find three bedrooms, including a spacious primary suite with a private deck overlooking tranquil greenery, plus a second-floor laundry room for added convenience. Recent upgrades include newer windows, a newer roof, a water filtration system, an owned water heater, a renovated bathroom, and fresh paint. The landscaped grounds add to the charm with vibrant greenery, including apple and raspberry bushes for your own seasonal harvest. With quick access to Highway 11 and Barrie in under 35 minutes, this is peaceful rural living at its best!
Property Description
2161 Coopers Falls Road, Severn, L0K 2B0
Property type
Detached
Lot size
2-4.99 acres
Style
2-Storey
Approx. Area
N/A Sqft
Home Overview
Last check for updates
Virtual tour
N/A
Basement information
Crawl Space,Unfinished
Building size
N/A
Status
In-Active
Property sub type
Maintenance fee
$N/A
Year built
--
Walk around the neighborhood
2161 Coopers Falls Road, Severn, L0K 2B0Nearby Places

Angela Yang
Sales Representative, ANCHOR NEW HOMES INC.
English, Mandarin
Residential ResaleProperty ManagementPre Construction
Mortgage Information
Estimated Payment
$0 Principal and Interest
 Walk Score for 2161 Coopers Falls Road
Walk Score for 2161 Coopers Falls Road

Book a Showing
Tour this home with Angela
Frequently Asked Questions about Coopers Falls Road
Recently Sold Homes in Severn
Check out recently sold properties. Listings updated daily
See the Latest Listings by Cities
1500+ home for sale in Ontario
