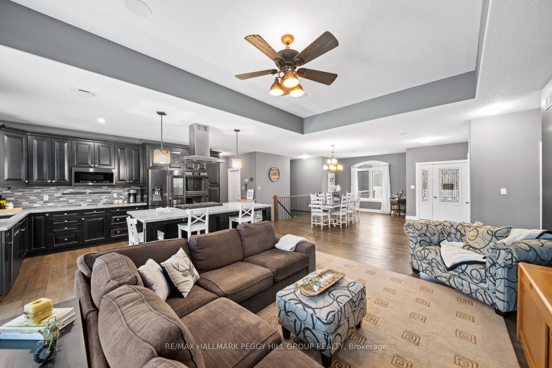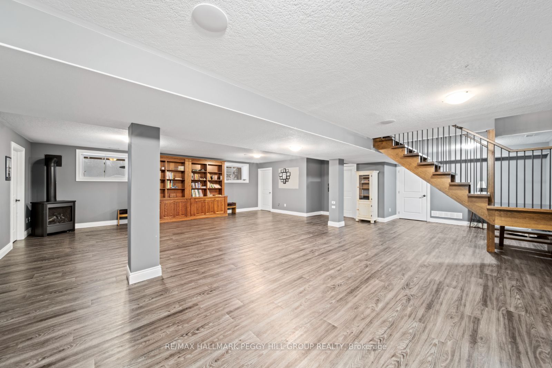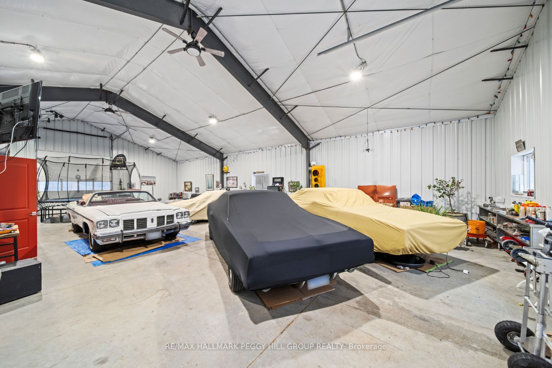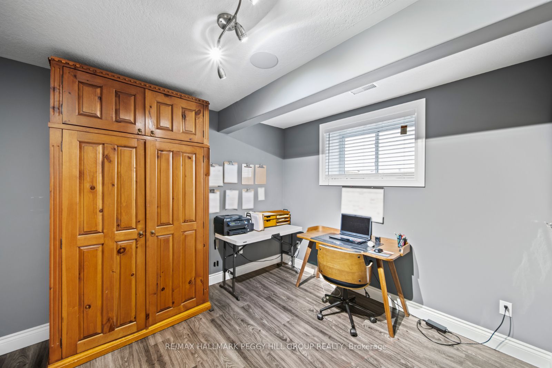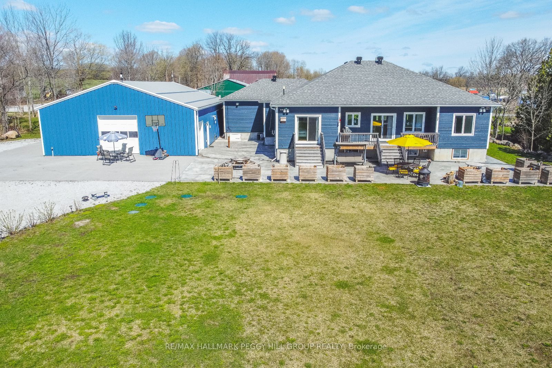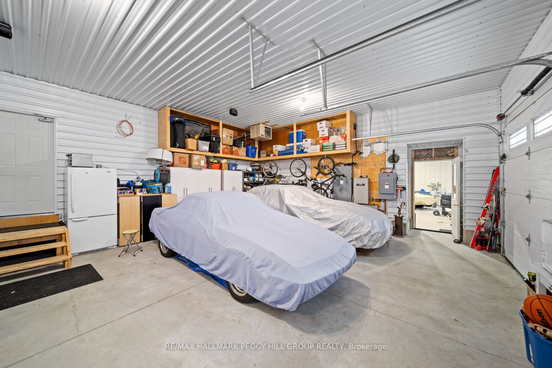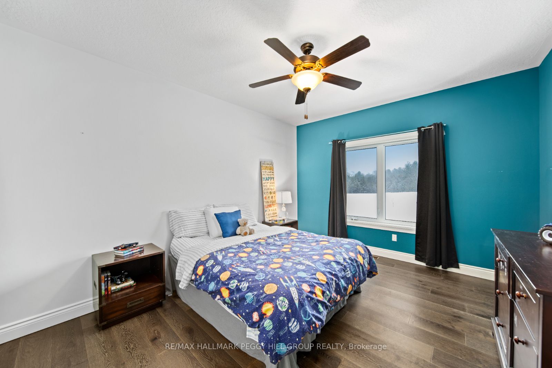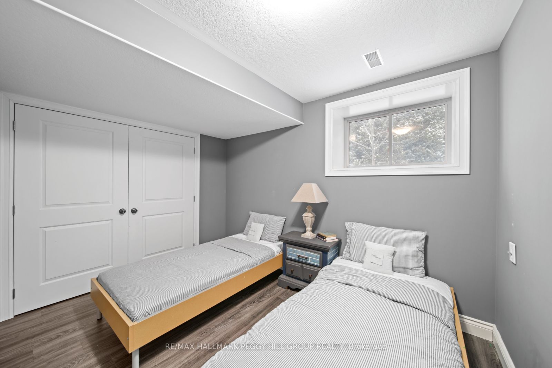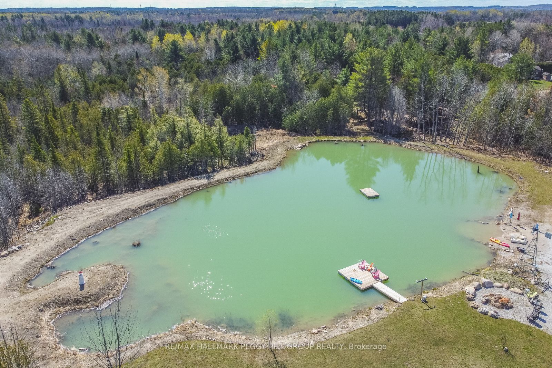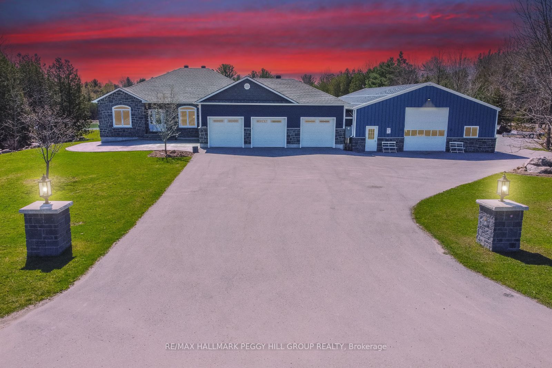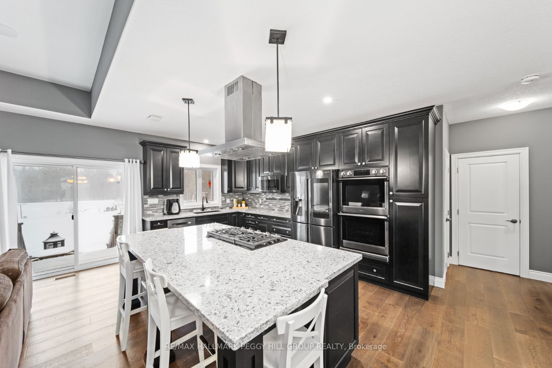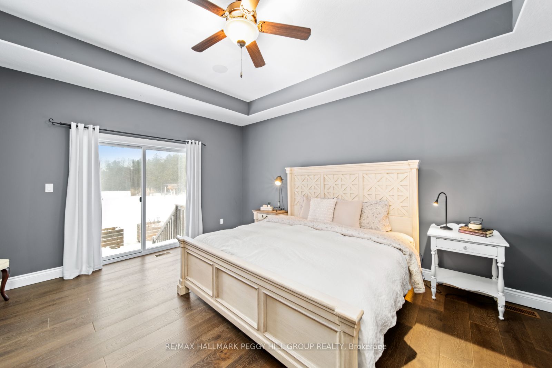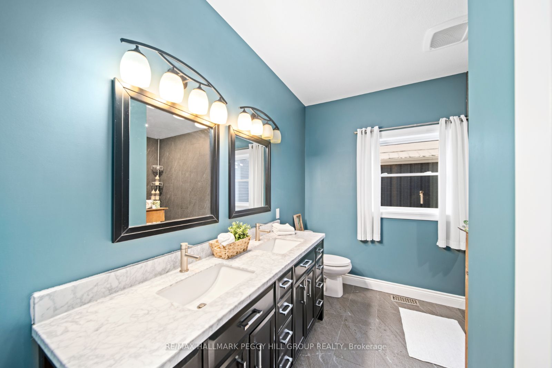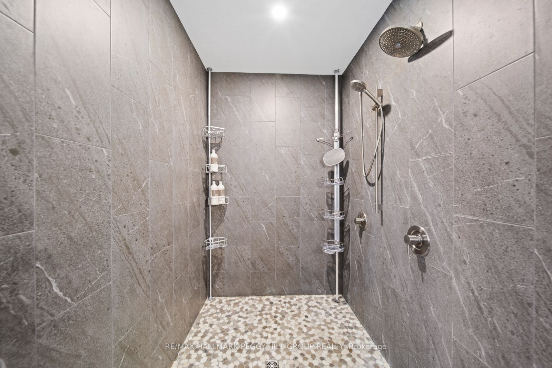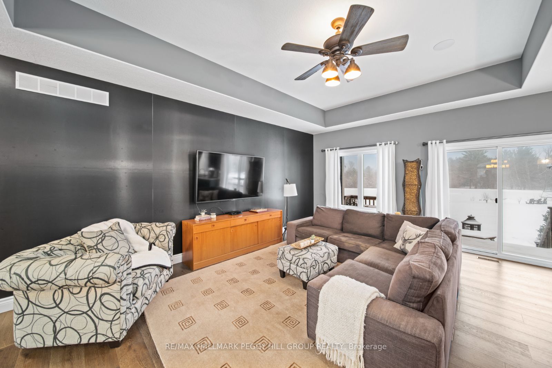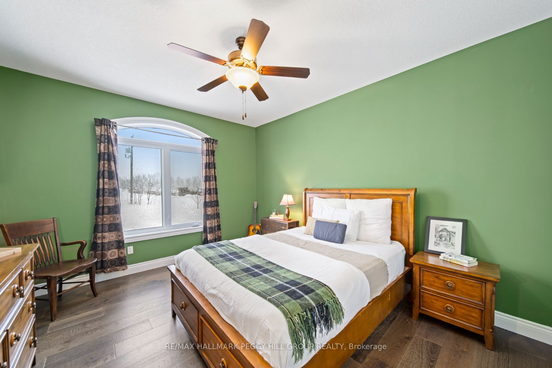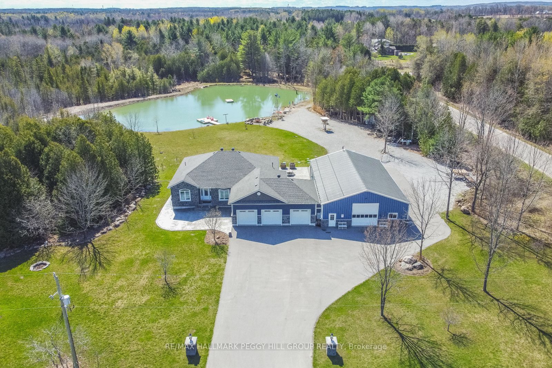
List Price: $2,149,000
2085 Warminster Road, Severn, L0K 1E0
- By RE/MAX HALLMARK PEGGY HILL GROUP REALTY
Detached|MLS - #S12075515|New
4 Bed
3 Bath
2000-2500 Sqft.
0Attached Garage
Price comparison with similar homes in Severn
Compared to 20 similar homes
56.5% Higher↑
Market Avg. of (20 similar homes)
$1,372,878
Note * Price comparison is based on the similar properties listed in the area and may not be accurate. Consult licences real estate agent for accurate comparison
Room Information
| Room Type | Features | Level |
|---|---|---|
| Kitchen 6.6 x 4.09 m | Main | |
| Dining Room 4.7 x 3.48 m | Main | |
| Living Room 6.96 x 4.09 m | Main | |
| Primary Bedroom 5.11 x 4.37 m | 4 Pc Ensuite | Main |
| Bedroom 2 4.37 x 3.61 m | Main | |
| Bedroom 3 4.22 x 3.61 m | Main | |
| Bedroom 4 3.53 x 3.12 m | Basement |
Client Remarks
EXTRAVAGANT BUNGALOW SET ON A TRANQUIL 61-ACRE LOT WITH A WORKSHOP & 3 CAR GARAGE! Bold, beautiful, and built for those who want it all, this luxury estate in rural Severn delivers sophistication, space, and a jaw-dropping workshop thats unlike anything else on the market. Set on a private 61-acre lot surrounded by nature, this executive bungalow offers over 3,900 square feet of finely finished living, complete with a fully integrated smart home system and lavish features at every turn. A spacious 2,400 square foot heated workshop steals the spotlight with in-floor radiant heating, lounge space, bar area, bathroom, and a grand roll-up door, plus a direct connection to a heated 3-car garage, perfect for hobbyists, collectors, or entrepreneurs. The covered deck with soffit lighting sets the scene for year-round enjoyment, overlooking a swimmable spring-fed pond with a sandy beach area and peaceful surrounding landscape. This home is designed for entertaining and features an expansive layout with a kitchen hosting built-in appliances, a large island, and stainless steel appliances. The primary suite is tucked away for privacy, boasting a spa-like ensuite and its own walkout, while two additional bedrooms are smartly positioned on the opposite side with a sleek 4-piece bath. The finished walk-up basement offers flexibility with a rec room, media room, office, den, fourth bedroom, and another full bathroom. A second driveway off of Town Line leads to a bunkie with hydro, offering additional parking, storage, and convenient access to the property. Less than 20 minutes to the heart of Orillia, this #HomeToStay pairs modern luxury with rural charm in a truly grand way!
Property Description
2085 Warminster Road, Severn, L0K 1E0
Property type
Detached
Lot size
50-99.99 acres
Style
Bungalow
Approx. Area
N/A Sqft
Home Overview
Basement information
Finished,Separate Entrance
Building size
N/A
Status
In-Active
Property sub type
Maintenance fee
$N/A
Year built
2025
Walk around the neighborhood
2085 Warminster Road, Severn, L0K 1E0Nearby Places

Angela Yang
Sales Representative, ANCHOR NEW HOMES INC.
English, Mandarin
Residential ResaleProperty ManagementPre Construction
Mortgage Information
Estimated Payment
$0 Principal and Interest
 Walk Score for 2085 Warminster Road
Walk Score for 2085 Warminster Road

Book a Showing
Tour this home with Angela
Frequently Asked Questions about Warminster Road
Recently Sold Homes in Severn
Check out recently sold properties. Listings updated daily
See the Latest Listings by Cities
1500+ home for sale in Ontario
