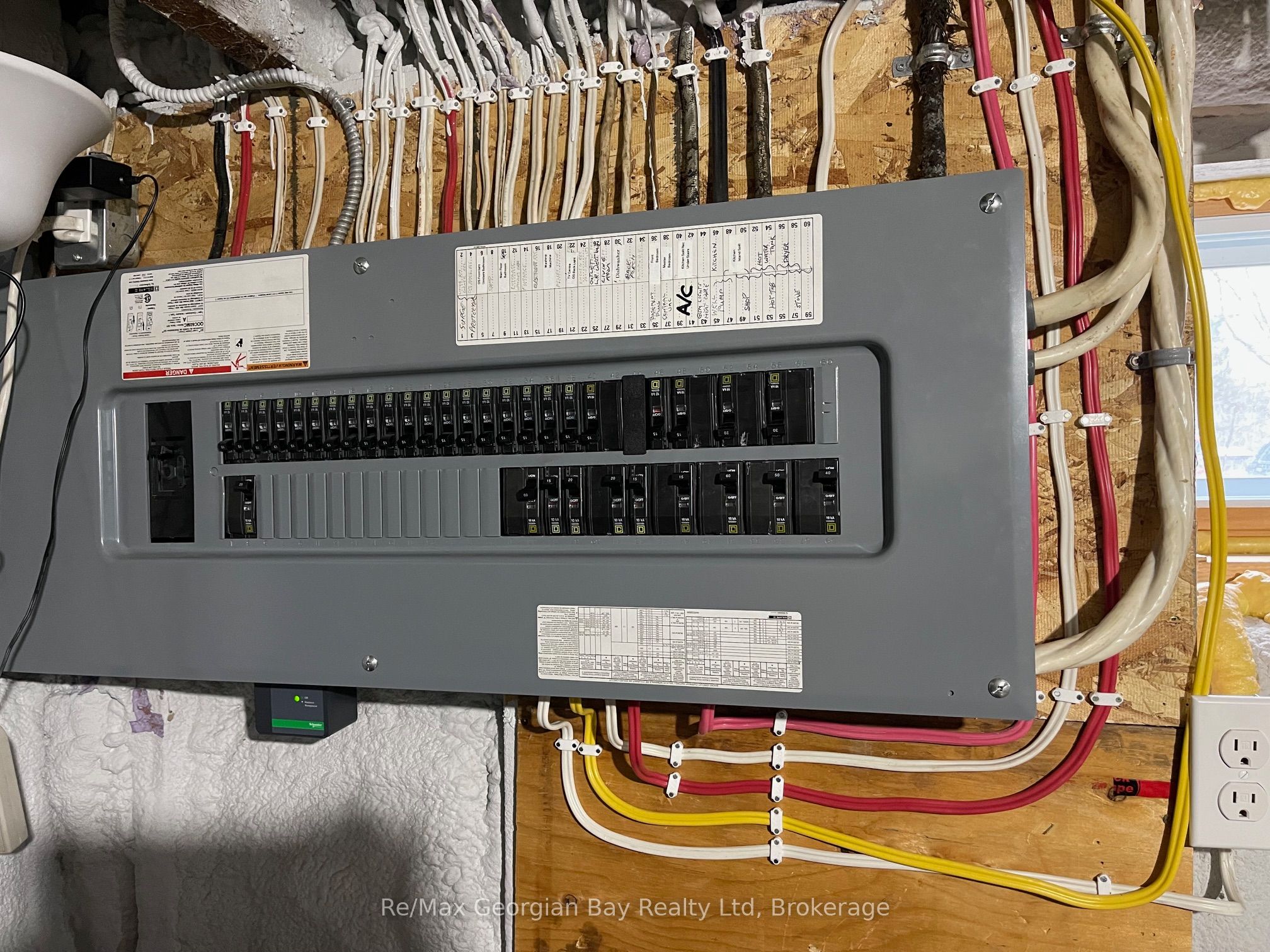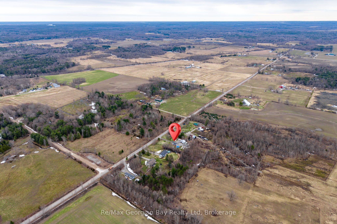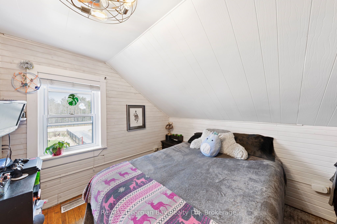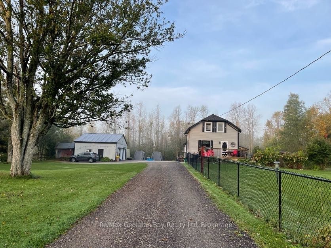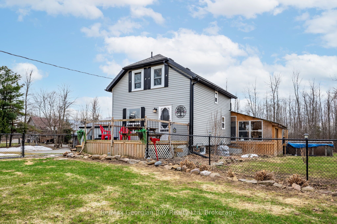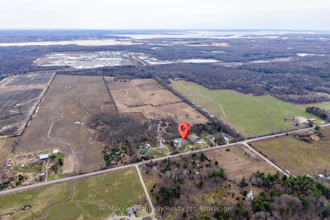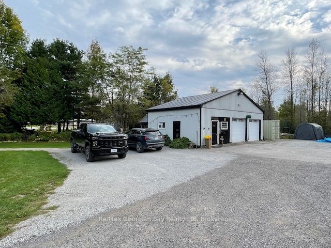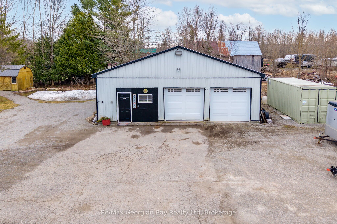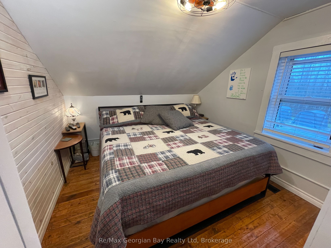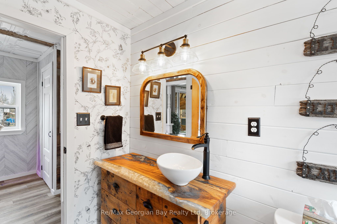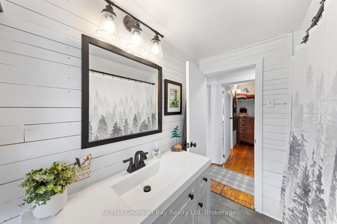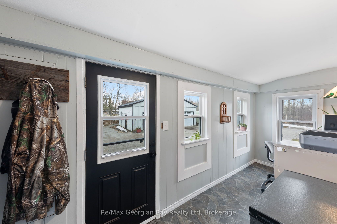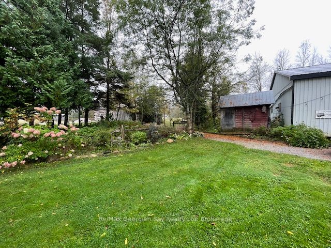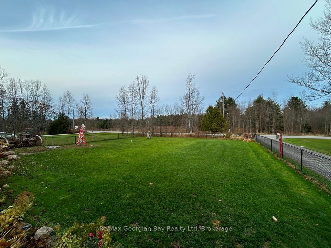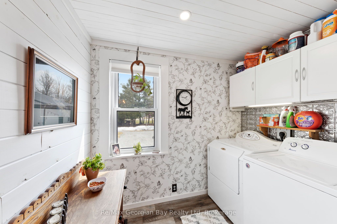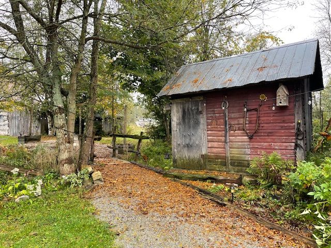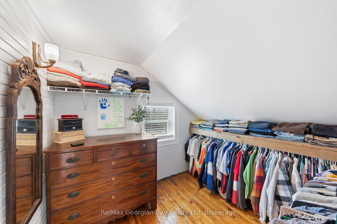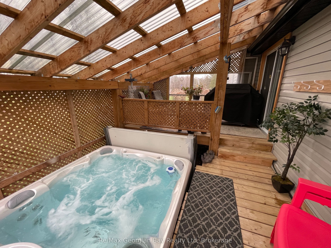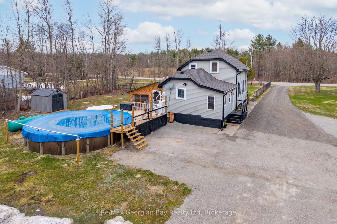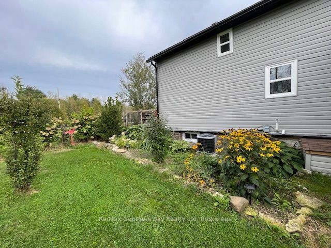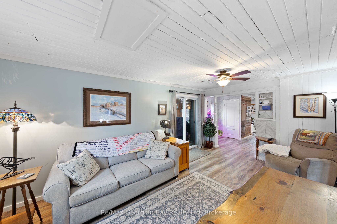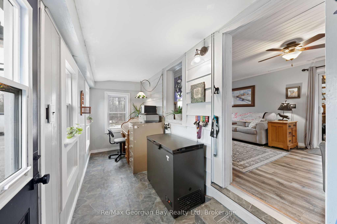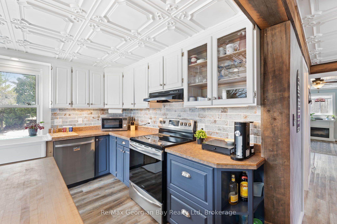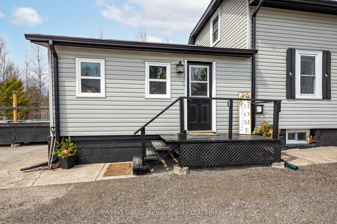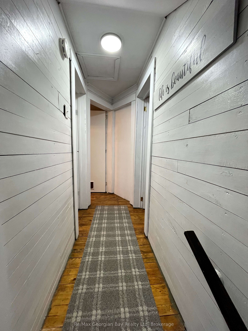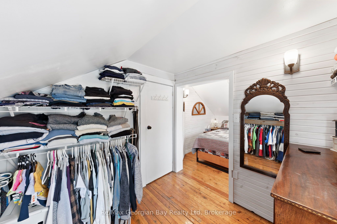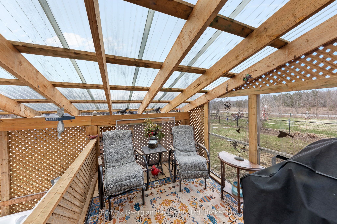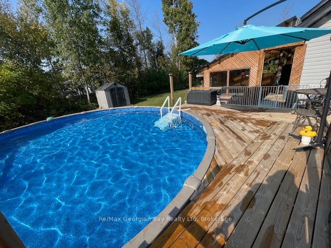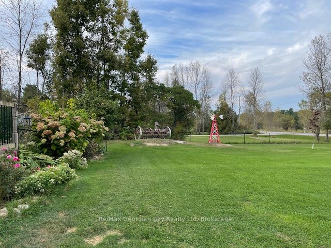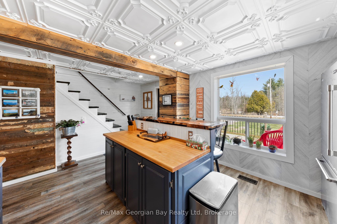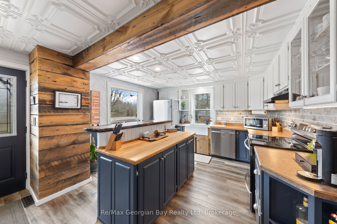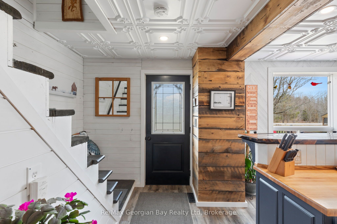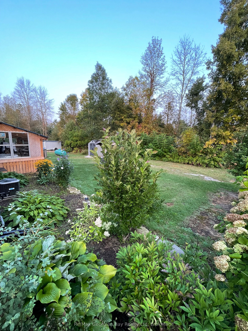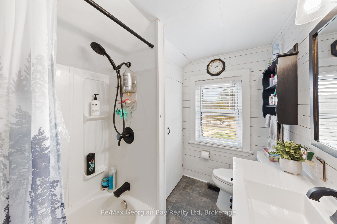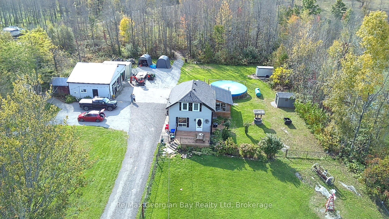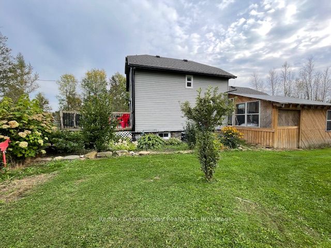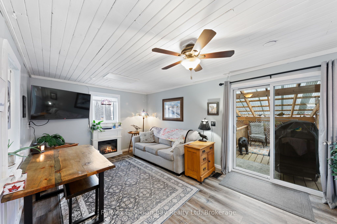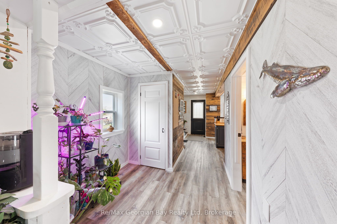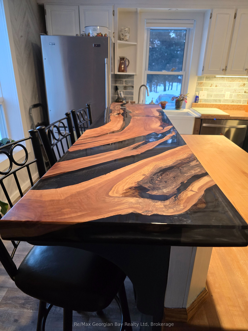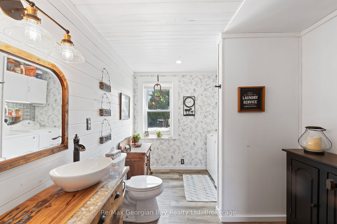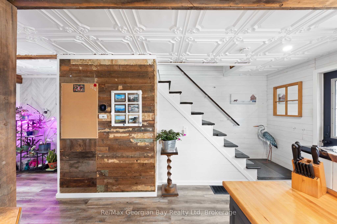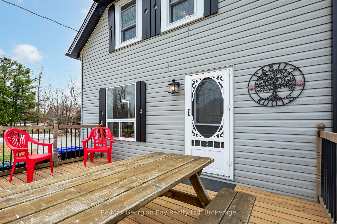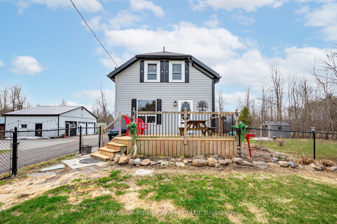
List Price: $839,900 4% reduced
2066 IRISH Line, Severn, L0K 1E0
- By Re/Max Georgian Bay Realty Ltd
Detached|MLS - #S11962994|Price Change
3 Bed
2 Bath
700-1100 Sqft.
Detached Garage
Price comparison with similar homes in Severn
Compared to 14 similar homes
-23.1% Lower↓
Market Avg. of (14 similar homes)
$1,091,879
Note * Price comparison is based on the similar properties listed in the area and may not be accurate. Consult licences real estate agent for accurate comparison
Room Information
| Room Type | Features | Level |
|---|---|---|
| Living Room 5.18 x 3.3 m | Main | |
| Primary Bedroom 2.87 x 2.74 m | Second | |
| Bedroom 3.3 x 2.77 m | Second | |
| Bedroom 3 2.74 x 2.39 m | Second | |
| Kitchen 3.79 x 3.43 m | Main |
Client Remarks
Welcome to your new home in the countryside with a spacious 1.19 acre lot, updated charming 1 & a half storey home offers 3 bedrooms with the Master Bed with a King Size bed & a walk in closet (that was a 3rd bed & seller can easily return it to a bedroom), 2 bath home offers the perfect blend of tranquility & luxury. Enjoy your evenings watching the fire in the fire pit & take advantage of the heated above ground pool, hot tub under the post & beam covered porch. The eat-in kitchen newly renovated features a stunning custom one-of-a-kind live edge & epoxy bar top, beautiful porcelain brick subway tile back splash, barn board beams, farm house sink, stainless appliances, pot lights & an antique tile ceiling. New vinyl plank flooring through-out the main level, Large main floor pc 2bath with R/I for tub/shower combined with laundry. Additionally, there is a rec room in the basement that has been spray foamed insulation & painted, a spacious 36x24 garage featuring 2 bays & a workshop/man cave that is heated with a pellet stove. 200 amp service with 60 amp service in the garage, as well a generator plug for easy switching during storms, 3 separate sheds, one with power. Updates over the last 6 years include a drilled well, roof boards/rain shield/shingles, soffit & facia, new siding with insulation, deck boards replaced front deck, panel updated both house & garage, whole house has power surge protection, fenced front yard with 2 gates, driveway redone & expanded for loads of parking, both bathrooms all new fixtures including custom barn board vanity with live edge & epoxy counter, UV water treatment system, Tannin remover system, Central Air, propane furnace (7 years), BBQ Hook Up on covered porch off the living room and within minutes of MacLean Lake, Severn River, downtown Coldwater, Hwy 400....peaked your interest give us a call to discuss how you can be the new owner!! Quick/flexible closing available! NOTE: If not wanted Seller is willing to remove the pool.
Property Description
2066 IRISH Line, Severn, L0K 1E0
Property type
Detached
Lot size
.50-1.99 acres
Style
1 1/2 Storey
Approx. Area
N/A Sqft
Home Overview
Basement information
Walk-Up,Unfinished
Building size
N/A
Status
In-Active
Property sub type
Maintenance fee
$N/A
Year built
--
Walk around the neighborhood
2066 IRISH Line, Severn, L0K 1E0Nearby Places

Shally Shi
Sales Representative, Dolphin Realty Inc
English, Mandarin
Residential ResaleProperty ManagementPre Construction
Mortgage Information
Estimated Payment
$0 Principal and Interest
 Walk Score for 2066 IRISH Line
Walk Score for 2066 IRISH Line

Book a Showing
Tour this home with Shally
Frequently Asked Questions about IRISH Line
Recently Sold Homes in Severn
Check out recently sold properties. Listings updated daily
No Image Found
Local MLS®️ rules require you to log in and accept their terms of use to view certain listing data.
No Image Found
Local MLS®️ rules require you to log in and accept their terms of use to view certain listing data.
No Image Found
Local MLS®️ rules require you to log in and accept their terms of use to view certain listing data.
No Image Found
Local MLS®️ rules require you to log in and accept their terms of use to view certain listing data.
No Image Found
Local MLS®️ rules require you to log in and accept their terms of use to view certain listing data.
No Image Found
Local MLS®️ rules require you to log in and accept their terms of use to view certain listing data.
No Image Found
Local MLS®️ rules require you to log in and accept their terms of use to view certain listing data.
No Image Found
Local MLS®️ rules require you to log in and accept their terms of use to view certain listing data.
Check out 100+ listings near this property. Listings updated daily
See the Latest Listings by Cities
1500+ home for sale in Ontario
