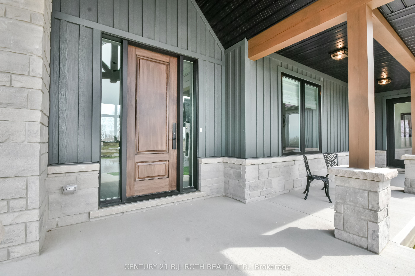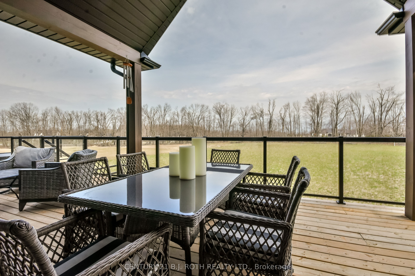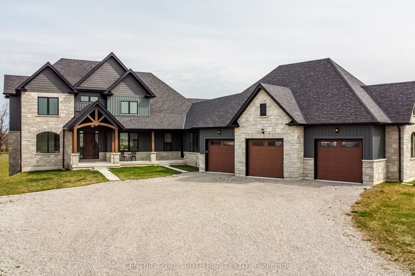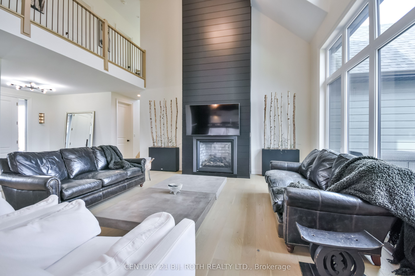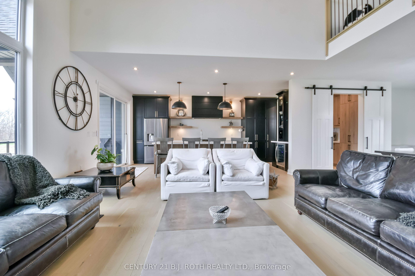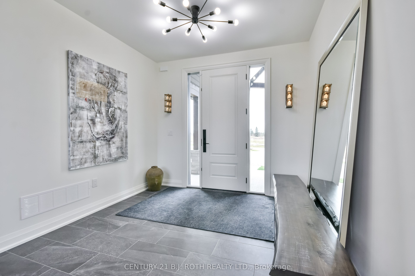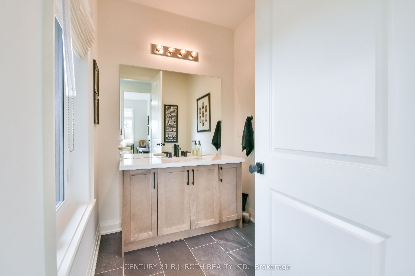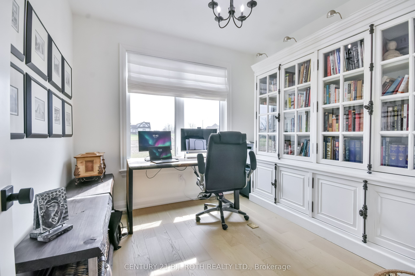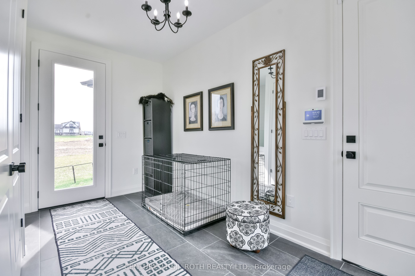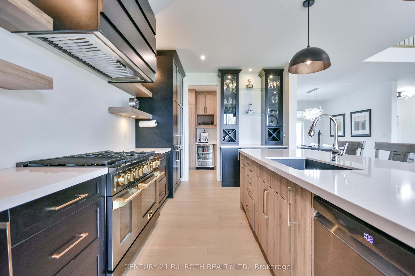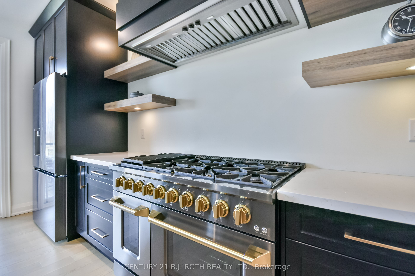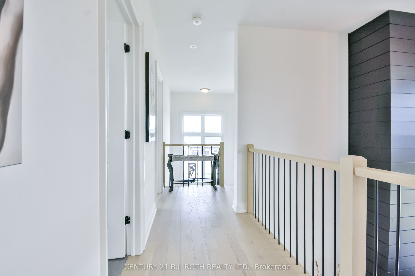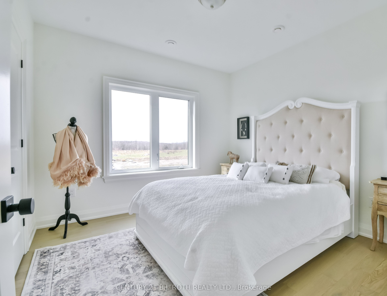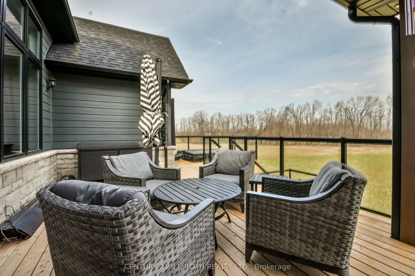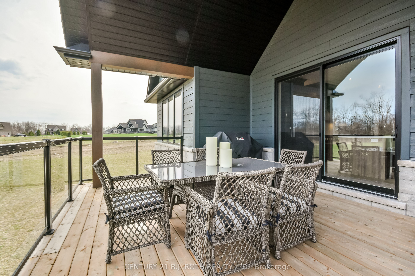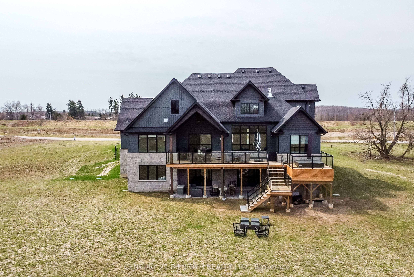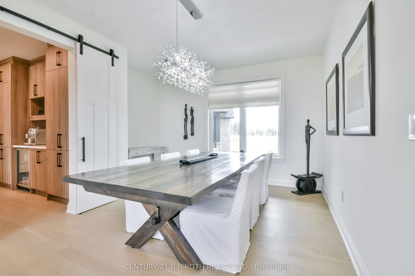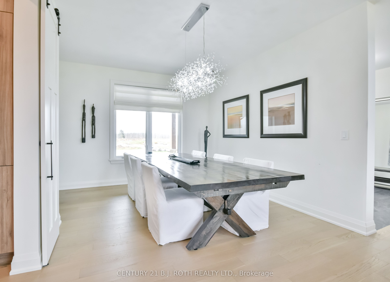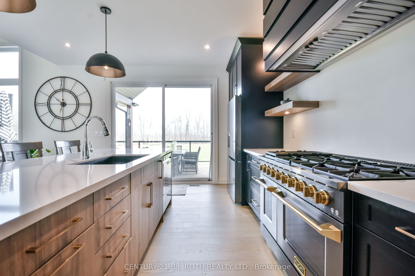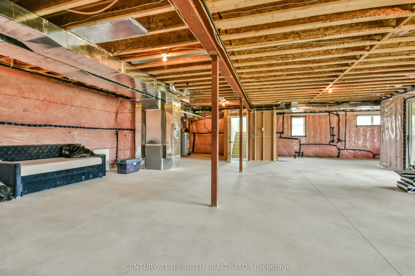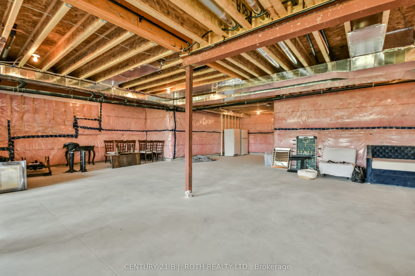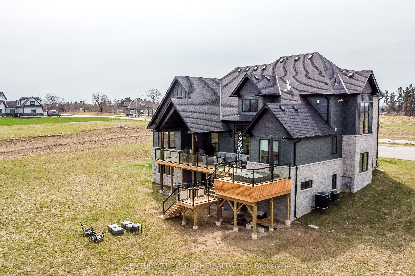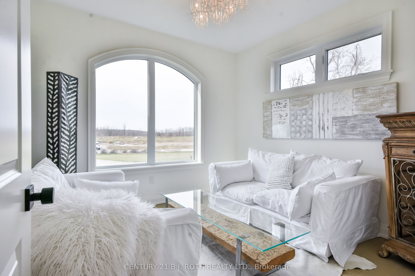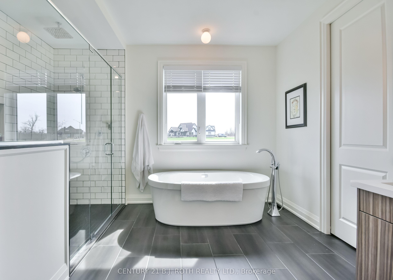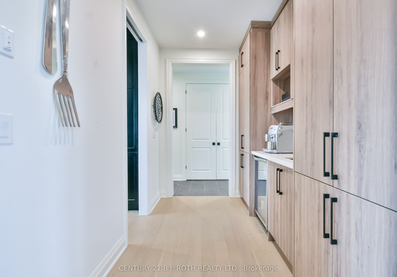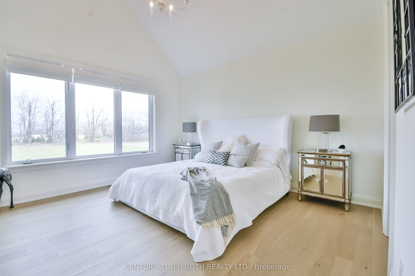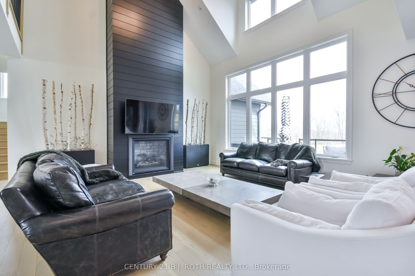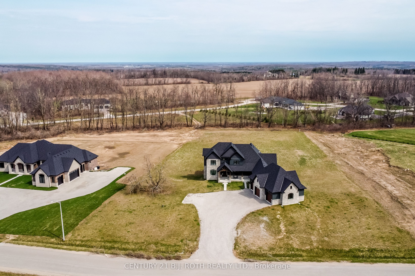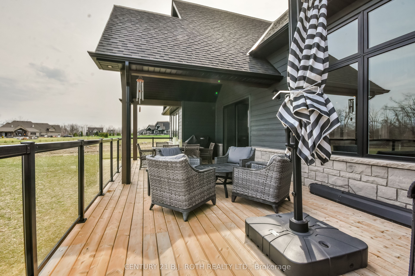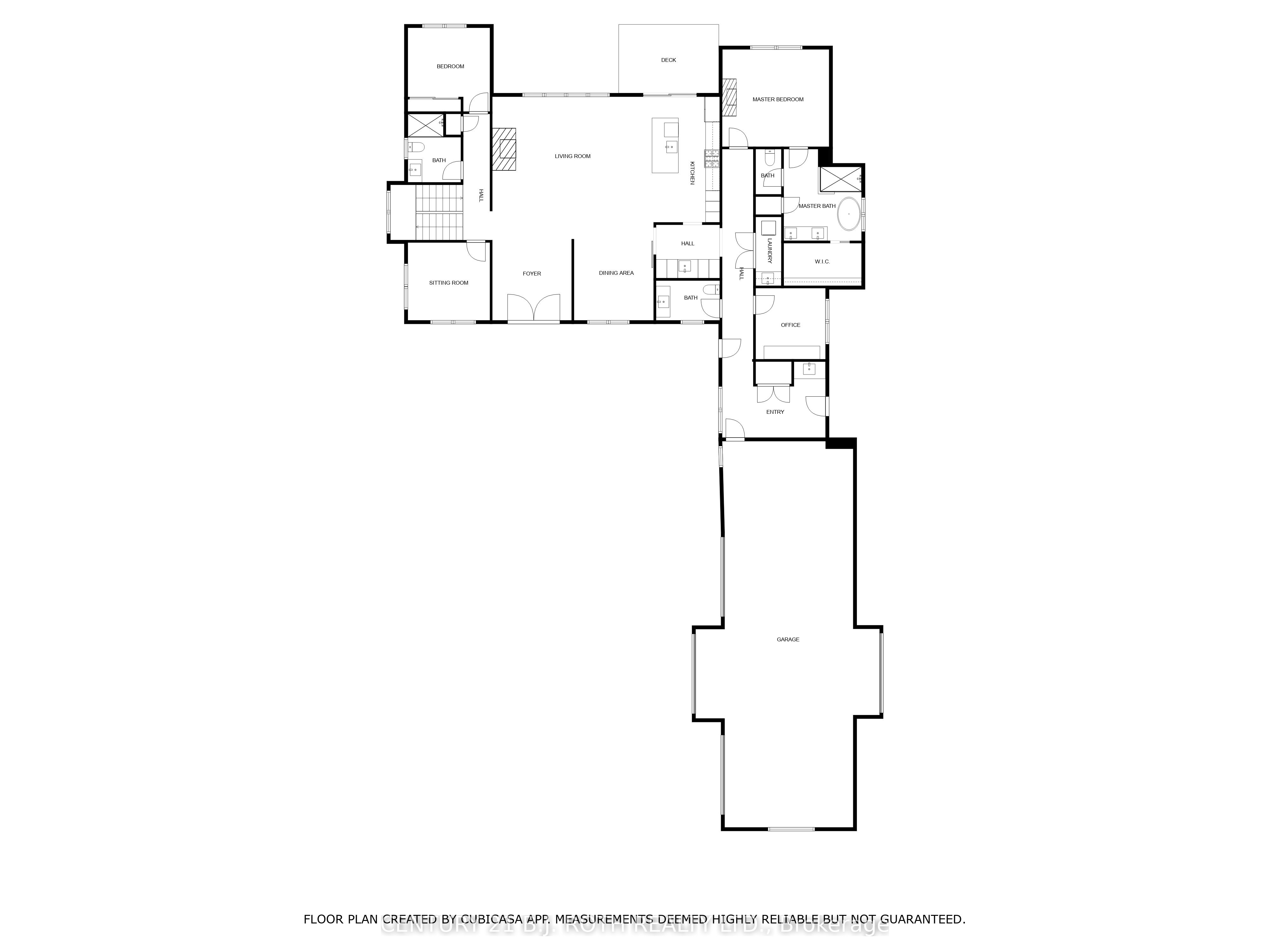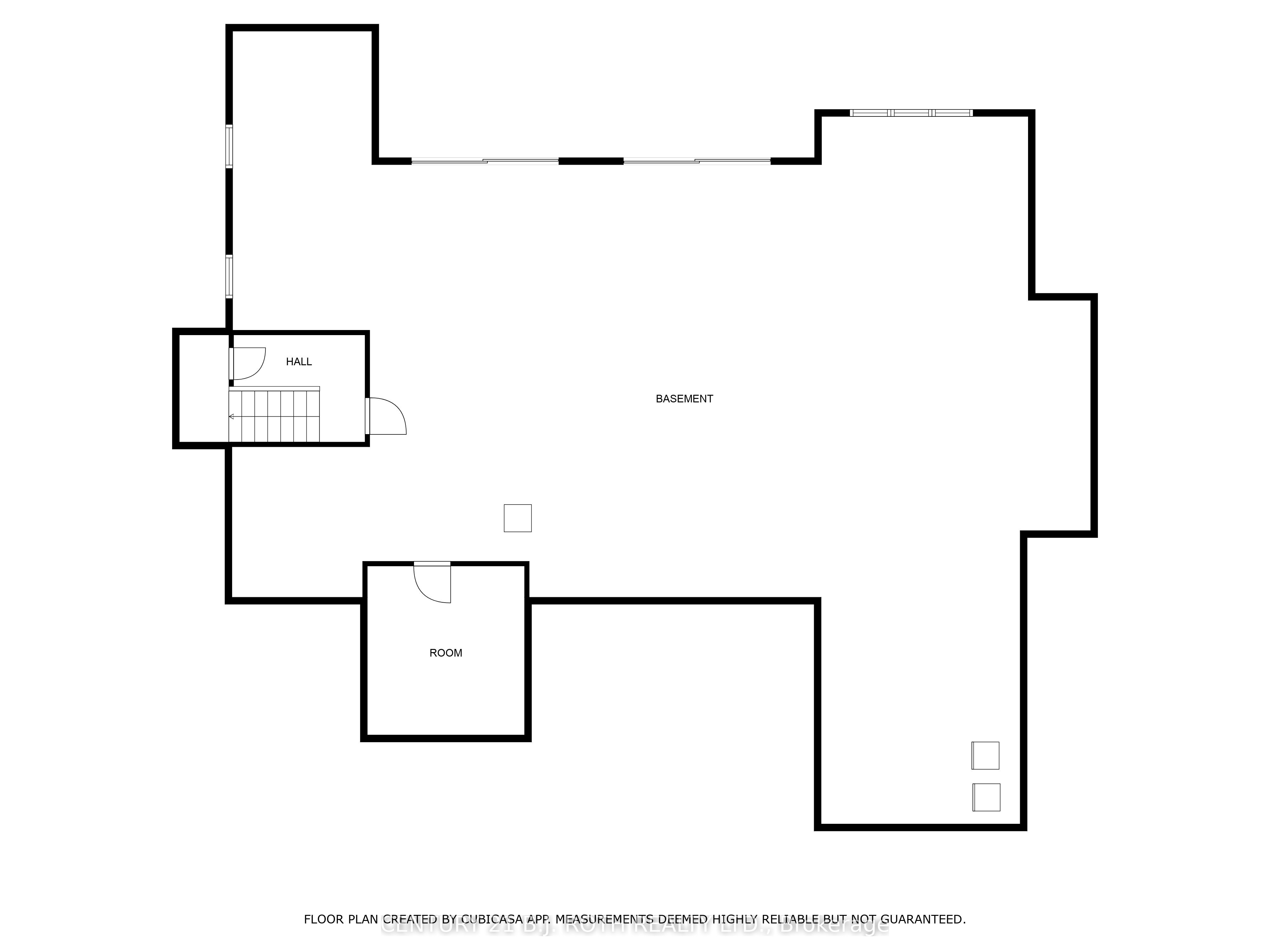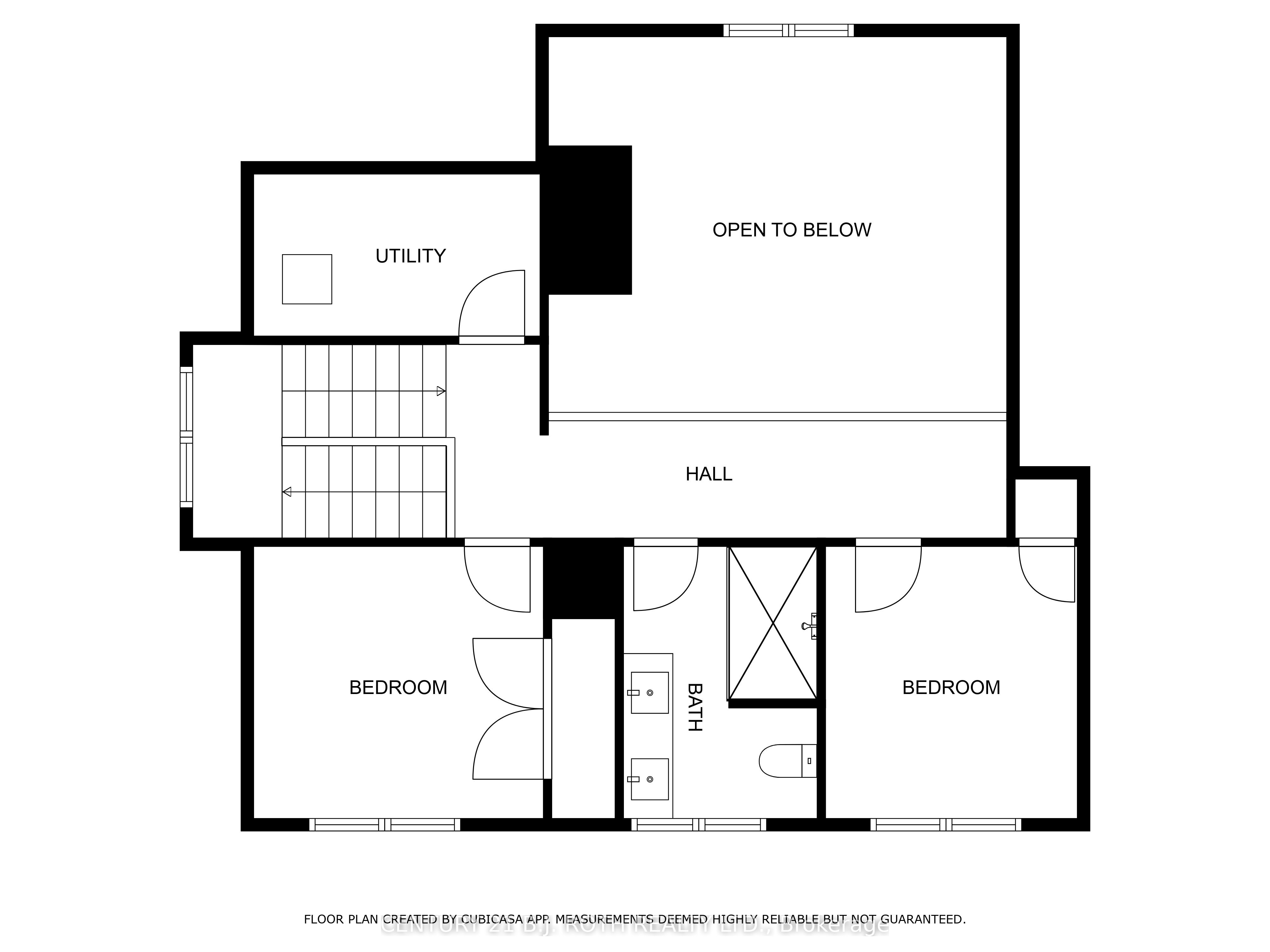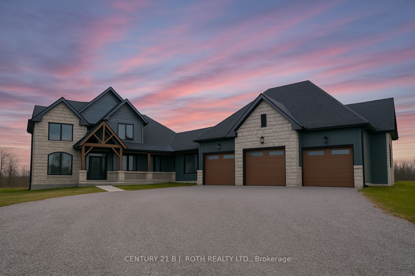
List Price: $2,199,000
1679 Windemere Lane, Severn, L3V 6H2
- By CENTURY 21 B.J. ROTH REALTY LTD.
Detached|MLS - #S12105852|New
4 Bed
4 Bath
3500-5000 Sqft.
Lot Size: 232.54 x 314.5 Feet
Attached Garage
Price comparison with similar homes in Severn
Compared to 3 similar homes
26.3% Higher↑
Market Avg. of (3 similar homes)
$1,741,633
Note * Price comparison is based on the similar properties listed in the area and may not be accurate. Consult licences real estate agent for accurate comparison
Room Information
| Room Type | Features | Level |
|---|---|---|
| Kitchen 5.87 x 3.23 m | B/I Bar, Walk-Out, Centre Island | Ground |
| Dining Room 11.42 x 10.99 m | Ground | |
| Primary Bedroom 4.37 x 4.42 m | 5 Pc Ensuite, Walk-In Closet(s), Fireplace | Ground |
| Bedroom 2 3.35 x 3.33 m | Ground | |
| Bedroom 3 3.4 x 3.35 m | Second | |
| Bedroom 4 3.35 x 3.4 m | Second |
Client Remarks
Experience unparalleled luxury at 1679 Windemere Lane, a newly constructed bungaloft nestled on nearly two acres in Severn's prestigious Rural Severn enclave. This 4-bedroom, 4-bathroom estate spans approximately 3600 sq. ft. above grade, offering a harmonious blend of modern sophistication and timeless elegance. The home's exterior showcases a refined combination of stone and contemporary finishes, complemented by an oversized triple garage featuring a convenient drive-through bay to the backyard. At the heart of the home lies a chef's dream kitchen, adorned with a spacious island, and striking black and gold accents. It includes an oversized gas range and wine fridge, seamlessly connected to a versatile butler's pantry equipped with a wet bar and beverage cooler. The family room boasts a soaring vaulted ceiling and an elegant fireplace, creating a warm and inviting atmosphere. Floor-to-ceiling windows flood the space with natural light, while a partially covered deck with glass railings offers panoramic views, perfect for entertaining. The main-floor primary suite serves as a private retreat, featuring a spacious walk-in closet and a spa-like ensuite with heated floors and an oversized walk-in shower. A second main-floor bedroom is ideal for guests or extended family, while two additional bedrooms and a 4-piece bathroom are located on the upper level. The thoughtfully designed mudroom includes heated floors, an oversized closet, a dog wash station, and direct access to both the yard and garage. The unfinished basement, with two walkouts, offers potential for additional living space. Drilled well water supply and septic system. Sprinkler system in the front yard. Conveniently located near Bass Lake and just a 5-minute drive to West Ridge Place, this estate offers both tranquility and accessibility. This property exemplifies refined living in Severn.
Property Description
1679 Windemere Lane, Severn, L3V 6H2
Property type
Detached
Lot size
N/A acres
Style
Bungaloft
Approx. Area
N/A Sqft
Home Overview
Basement information
Unfinished,Walk-Out
Building size
N/A
Status
In-Active
Property sub type
Maintenance fee
$N/A
Year built
2024
Walk around the neighborhood
1679 Windemere Lane, Severn, L3V 6H2Nearby Places

Angela Yang
Sales Representative, ANCHOR NEW HOMES INC.
English, Mandarin
Residential ResaleProperty ManagementPre Construction
Mortgage Information
Estimated Payment
$0 Principal and Interest
 Walk Score for 1679 Windemere Lane
Walk Score for 1679 Windemere Lane

Book a Showing
Tour this home with Angela
Frequently Asked Questions about Windemere Lane
Recently Sold Homes in Severn
Check out recently sold properties. Listings updated daily
See the Latest Listings by Cities
1500+ home for sale in Ontario
