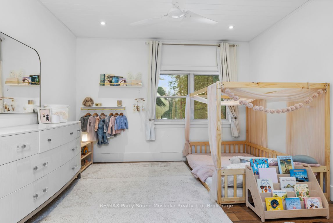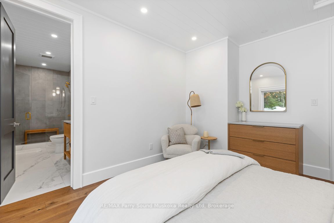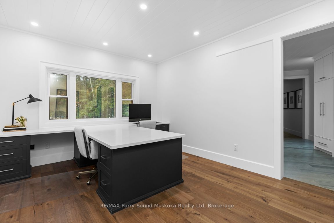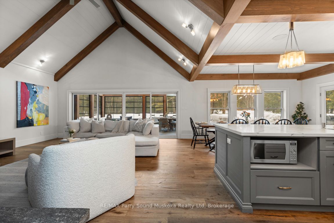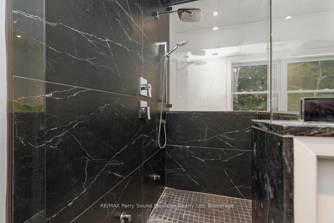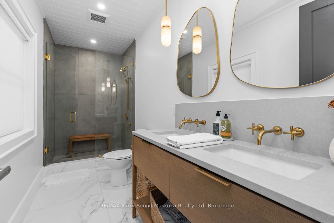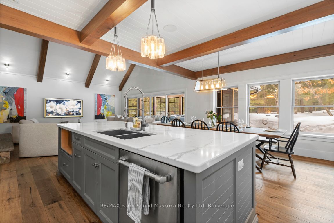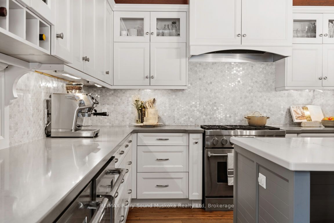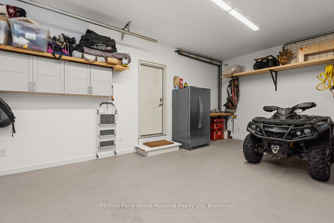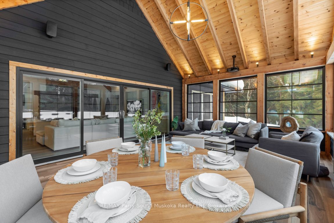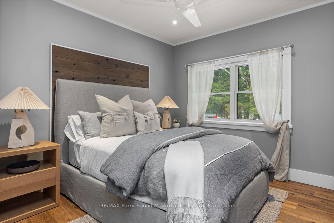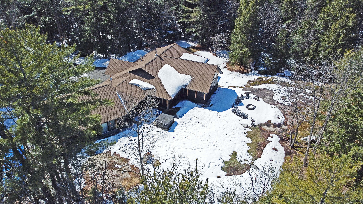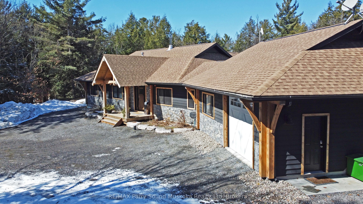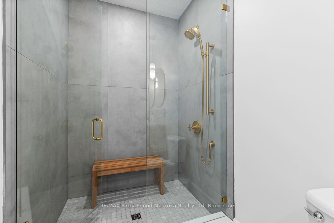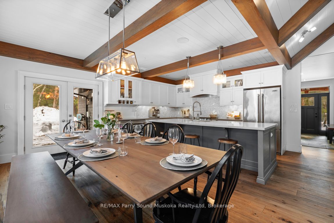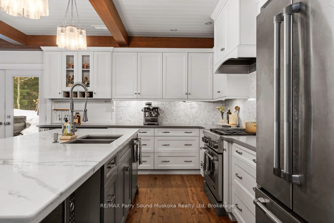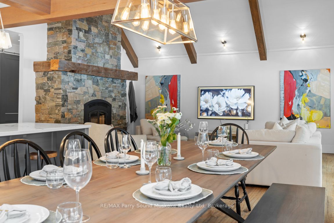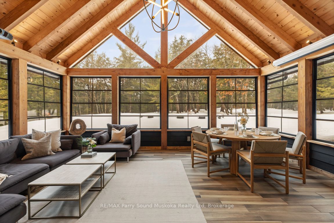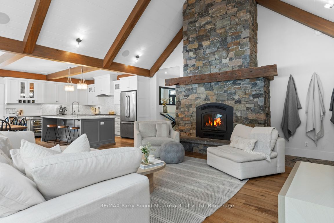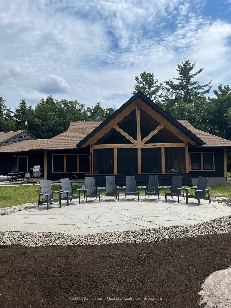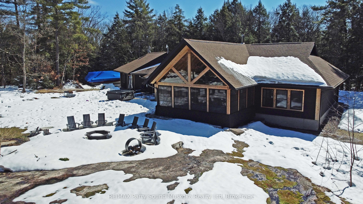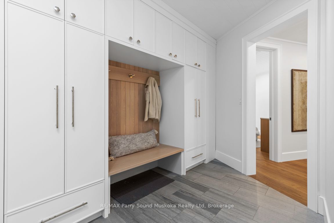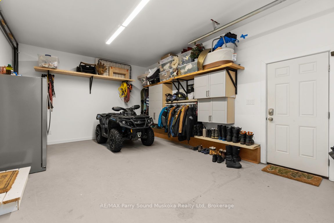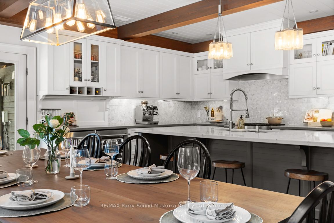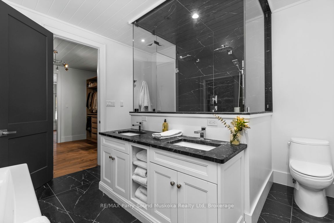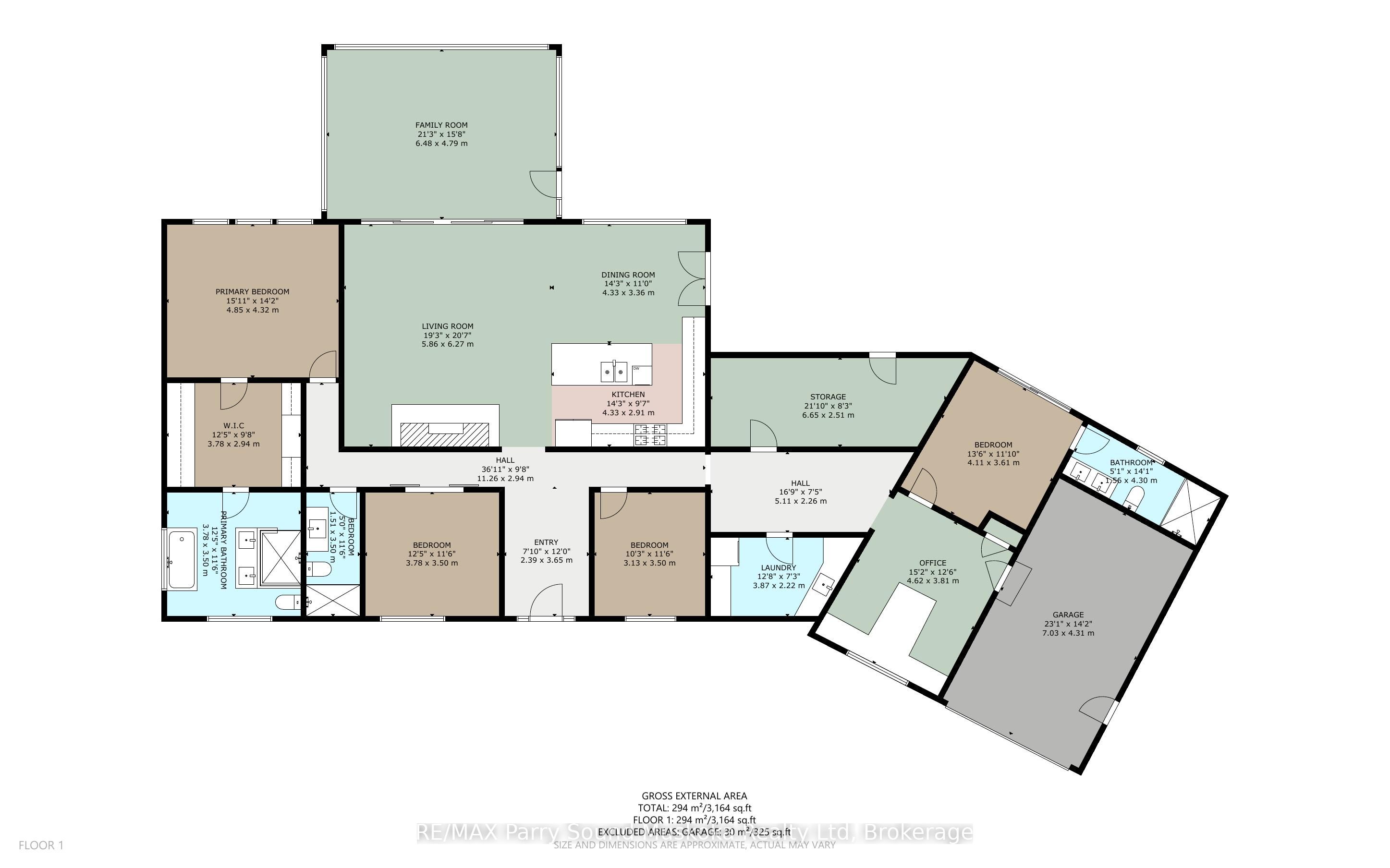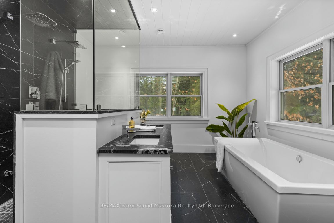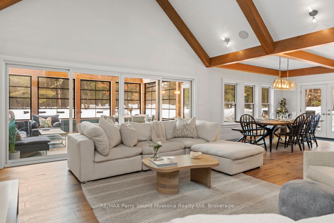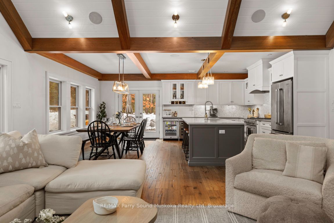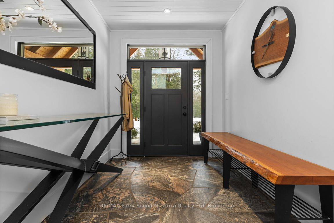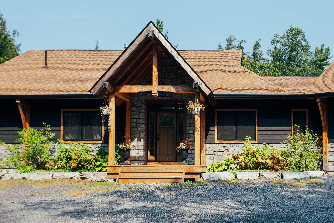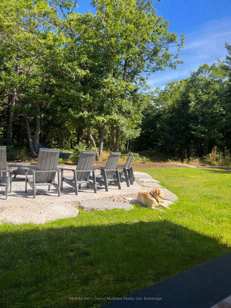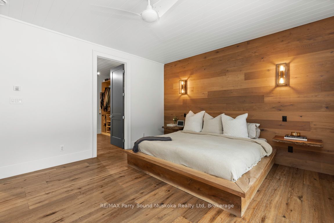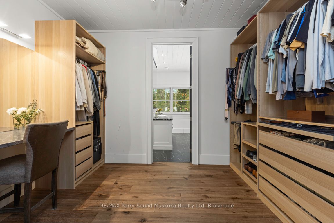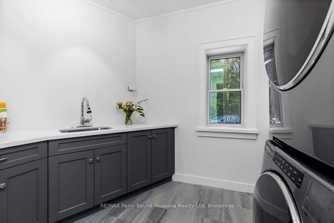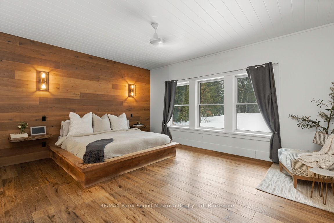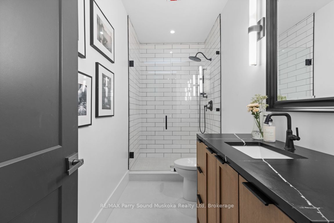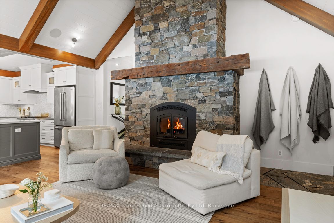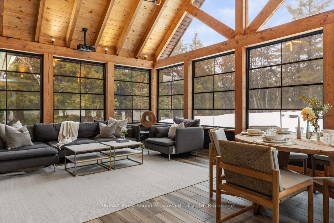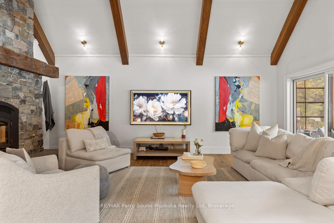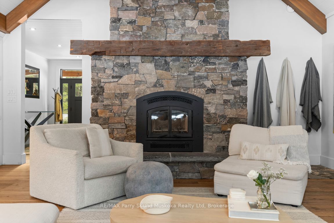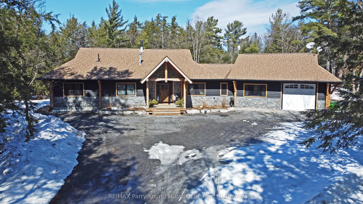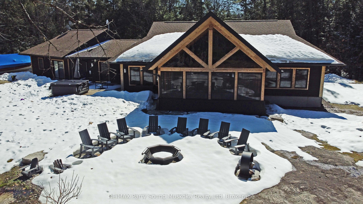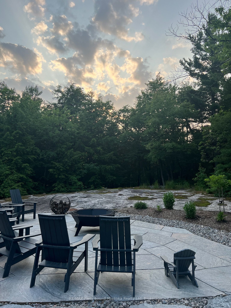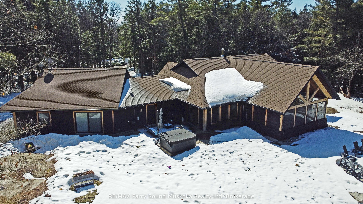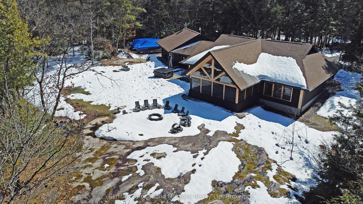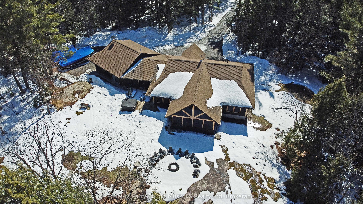
List Price: $1,399,000
191 Clear Lake Road, Seguin, P2A 2W8
- By RE/MAX Parry Sound Muskoka Realty Ltd
Detached|MLS - #X12035329|New
4 Bed
3 Bath
2000-2500 Sqft.
Lot Size: 924.67 x 344 Feet
Attached Garage
Price comparison with similar homes in Seguin
Compared to 2 similar homes
61.8% Higher↑
Market Avg. of (2 similar homes)
$864,450
Note * Price comparison is based on the similar properties listed in the area and may not be accurate. Consult licences real estate agent for accurate comparison
Room Information
| Room Type | Features | Level |
|---|---|---|
| Living Room 6.27 x 5.86 m | Fireplace, Open Concept | Main |
| Dining Room 4.33 x 3.36 m | W/O To Patio | Main |
| Kitchen 4.33 x 2.91 m | Centre Island | Main |
| Primary Bedroom 4.85 x 4.32 m | Ensuite Bath, Walk-In Closet(s) | Main |
| Bedroom 2 3.78 x 3.5 m | Main | |
| Bedroom 3 3.5 x 3.13 m | Main | |
| Bedroom 4 4.11 x 3.61 m | Ensuite Bath | Main |
Client Remarks
RURAL ELEGANCE NESTLED on approx 8 ACRES of PRIVACY! Meandering driveway leads to this STUNNING CUSTOM COUNTRY RANCH! FOR THE DISCRIMINATING BUYER, 8 Years New, Seamlessly blending the modern conveniences with the warmth of Muskoka Charm, 4 bedrooms, 3 baths plus ideal private office/den, As you enter the granite stone foyer sets the tone, Custom wide plank hardwood flooring throughout, Captivating Great Room with Vaulted Ceilings wrapped in windows, At its heart the floor to ceiling stone fireplace draws you in, Open to the custom kitchen featuring quartz countertops, Abundant custom cabinetry, Huge center island with sink, Sitting area, Wine fridge, Quality high end appliances, Main floor bedroom is a true sanctuary, wrapped in windows that frame nature's beauty, Luxurious main floor bath is a retreat in itself, Custom walk in steam shower, Soaker tub offering serene natural views, Step onto the expansive custom stone patio featuring custom fire pit area, Hot tub to unwind, Gather around the fire pit & create lasting memories, Relax in the stunning Muskoka Room which doubles as an extra family, dining, living area, Designed for extended outdoor gazing and relaxing, Desirable Insulated & Heated garage, Luxurious in floor heating throughout, Property is adorned with custom landscaping & woodlands, Prime Location; just minutes from nearby lakes and boat launches, and a mere 15-minute drive to the renowned Village of Rosseau/Muskoka Lakes and Parry Sound, Convenient highway access ensures an easy journey to the GTA, Embrace the perfect blend of Muskoka Charm and modern luxury in this idyllic rural retreat. Your woodland paradise awaits!
Property Description
191 Clear Lake Road, Seguin, P2A 2W8
Property type
Detached
Lot size
5-9.99 acres
Style
Bungalow
Approx. Area
N/A Sqft
Home Overview
Last check for updates
Virtual tour
N/A
Basement information
None
Building size
N/A
Status
In-Active
Property sub type
Maintenance fee
$N/A
Year built
2025
Walk around the neighborhood
191 Clear Lake Road, Seguin, P2A 2W8Nearby Places

Angela Yang
Sales Representative, ANCHOR NEW HOMES INC.
English, Mandarin
Residential ResaleProperty ManagementPre Construction
Mortgage Information
Estimated Payment
$0 Principal and Interest
 Walk Score for 191 Clear Lake Road
Walk Score for 191 Clear Lake Road

Book a Showing
Tour this home with Angela
Frequently Asked Questions about Clear Lake Road
Recently Sold Homes in Seguin
Check out recently sold properties. Listings updated daily
See the Latest Listings by Cities
1500+ home for sale in Ontario
