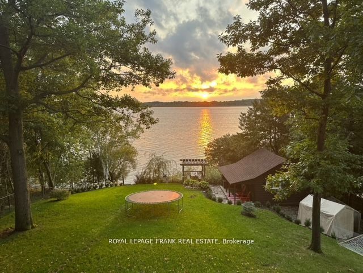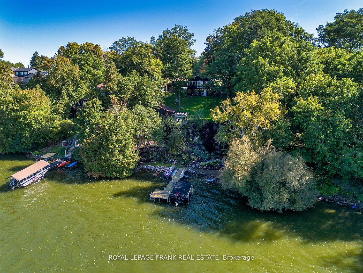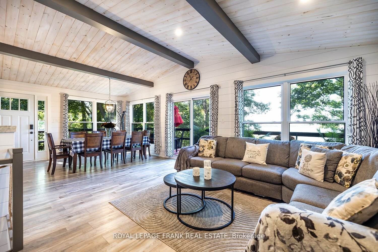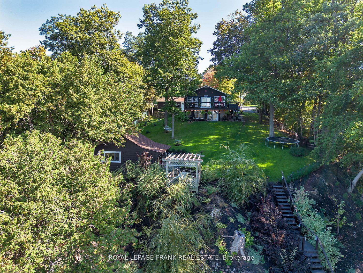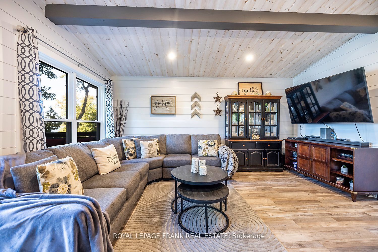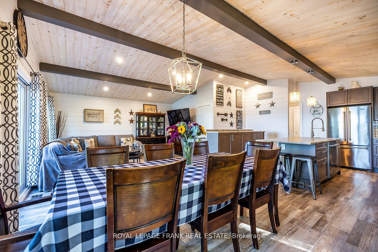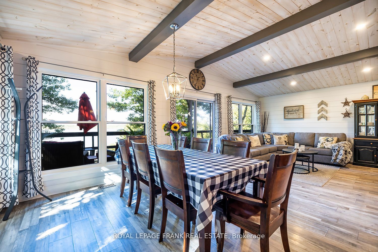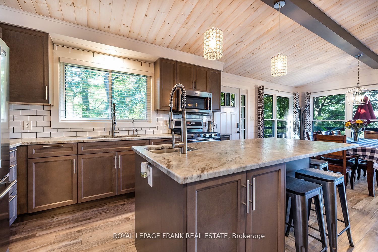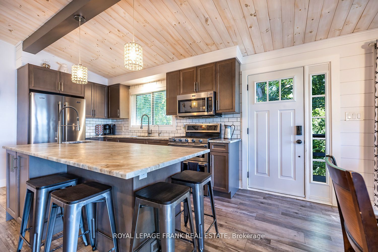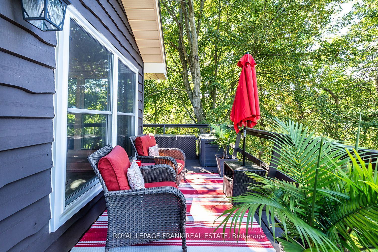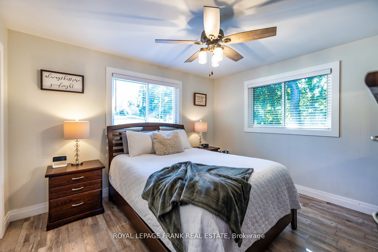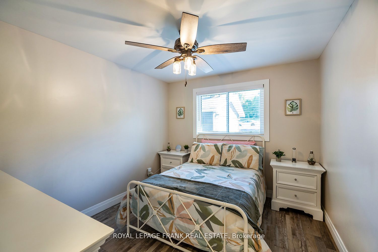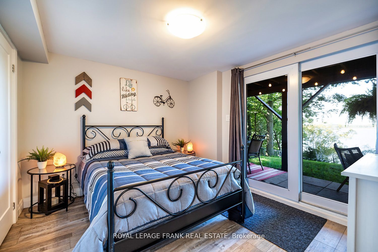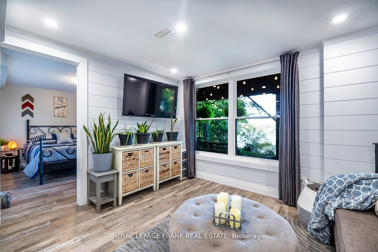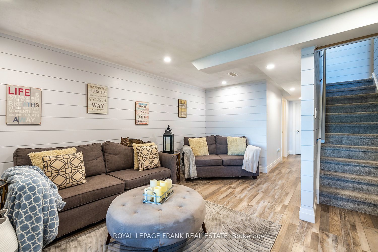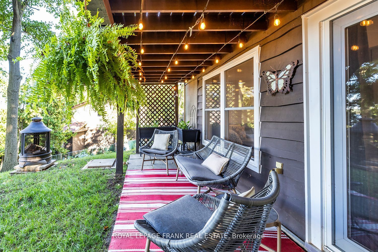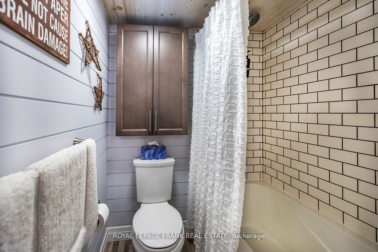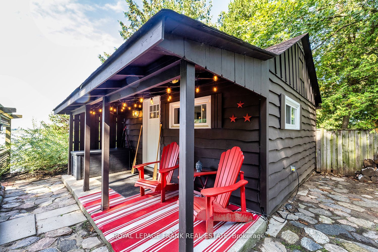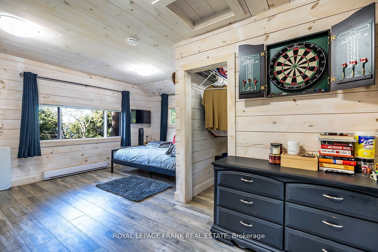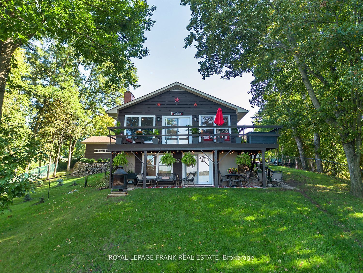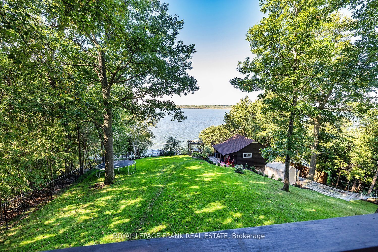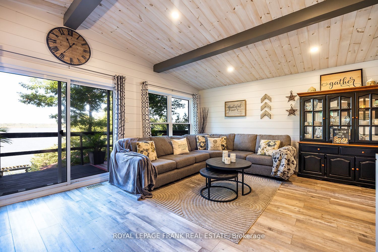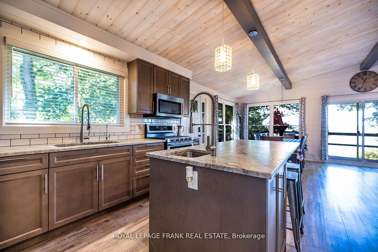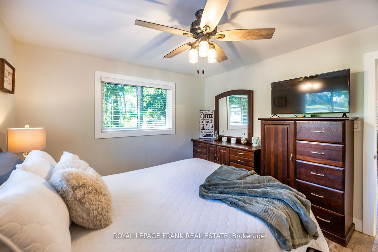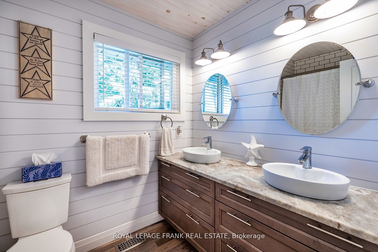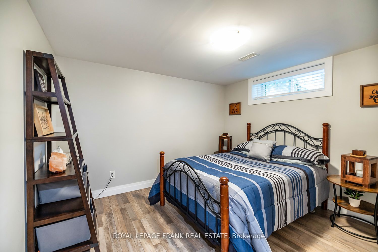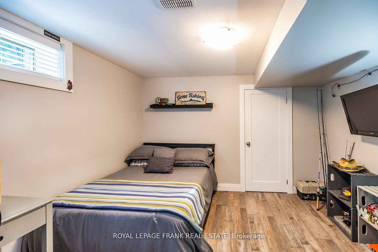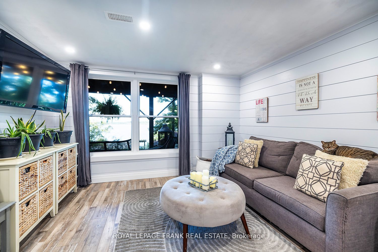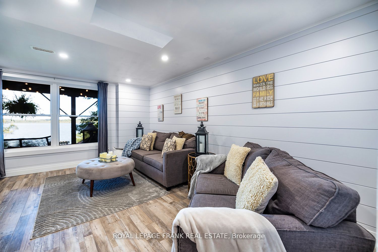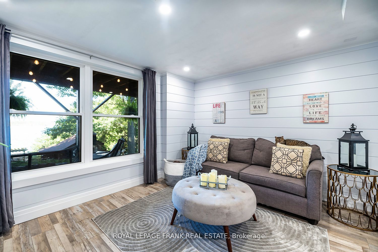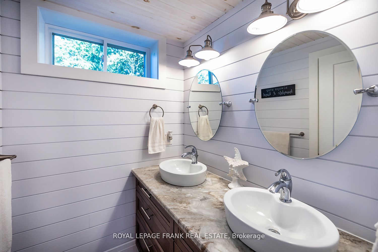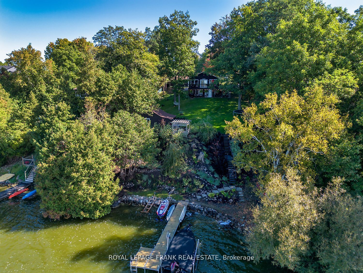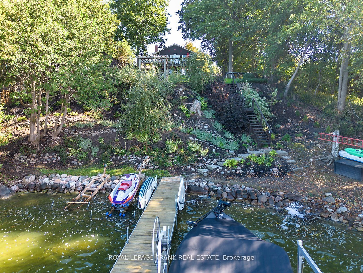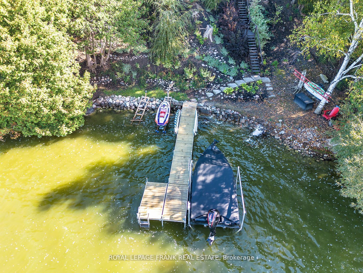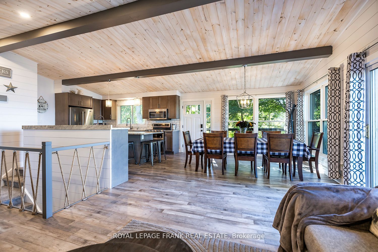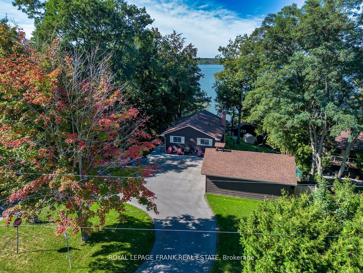
List Price: $1,495,000
4 Pettet Drive, Scugog, L9L 1B4
- By ROYAL LEPAGE FRANK REAL ESTATE
Detached|MLS - #E12084783|New
5 Bed
2 Bath
700-1100 Sqft.
Lot Size: 103.45 x 238.26 Feet
Detached Garage
Price comparison with similar homes in Scugog
Compared to 4 similar homes
9.9% Higher↑
Market Avg. of (4 similar homes)
$1,360,225
Note * Price comparison is based on the similar properties listed in the area and may not be accurate. Consult licences real estate agent for accurate comparison
Room Information
| Room Type | Features | Level |
|---|---|---|
| Living Room 5.11 x 4.93 m | Vaulted Ceiling(s), Open Concept, Overlook Water | Main |
| Dining Room 2.61 x 3.75 m | W/O To Deck, Overlook Water, Vaulted Ceiling(s) | |
| Kitchen 3.76 x 4.04 m | Centre Island, Granite Counters, Stainless Steel Appl | |
| Primary Bedroom 3.85 x 3.47 m | Closet, Window | |
| Bedroom 2 3.03 x 3.49 m | Closet, Window | |
| Bedroom 3 3.44 x 4.01 m | W/O To Water, W/O To Patio, Closet | |
| Bedroom 4 3.43 x 3.1 m | Closet, Window | |
| Bedroom 5 3.44 x 2.99 m | Closet, Window |
Client Remarks
Western Exposure for Ultimate Blazing Sunsets in this coveted Stephenson Point Community on Lake Scugog! This 2+3 bedroom waterfront home or cottage exemplifying chic modern style with open concept, vaulted ceilings and shiplap décor. This very private, picturesque lakeside setting showcases stunning panoramic lake views & a bonus bunkie near the water, making it an idyllic retreat for relaxation and entertaining. This high demand area features approximately 100' of hard bottom sandy pebble waterfront with beach area. The home has undergone extensive renovations, ensuring the luxurious living experience. The designer kitchen highlights solid wood cabinets, leathered granite countertops, a banquet of storage and centre Island catering to both casual family and larger gatherings. Living & dining room area walk out to an expansive deck for outdoor living. Lower level features a walk-out to the lake and recreation room with all high quality, durable vinyl plank flooring throughout. 3 additional bedrooms provide ample space for family & guests or those who work from home. Double car garage & paved driveway landscaped with armor stone. See attached feature sheet for updates including kitchen, bathrooms, windows, doors, gas furnace and C/A for comfort year-round. To complete the perfect package, the Aluminum dock with boat lift and seadoo lift are included. Don't miss this one of a kind property! Only 10 minutes to Port Perry & Casino! Easy commute to GTA & 407!
Property Description
4 Pettet Drive, Scugog, L9L 1B4
Property type
Detached
Lot size
.50-1.99 acres
Style
Bungalow-Raised
Approx. Area
N/A Sqft
Home Overview
Last check for updates
Virtual tour
N/A
Basement information
Finished with Walk-Out
Building size
N/A
Status
In-Active
Property sub type
Maintenance fee
$N/A
Year built
--
Walk around the neighborhood
4 Pettet Drive, Scugog, L9L 1B4Nearby Places

Angela Yang
Sales Representative, ANCHOR NEW HOMES INC.
English, Mandarin
Residential ResaleProperty ManagementPre Construction
Mortgage Information
Estimated Payment
$0 Principal and Interest
 Walk Score for 4 Pettet Drive
Walk Score for 4 Pettet Drive

Book a Showing
Tour this home with Angela
Frequently Asked Questions about Pettet Drive
Recently Sold Homes in Scugog
Check out recently sold properties. Listings updated daily
See the Latest Listings by Cities
1500+ home for sale in Ontario

