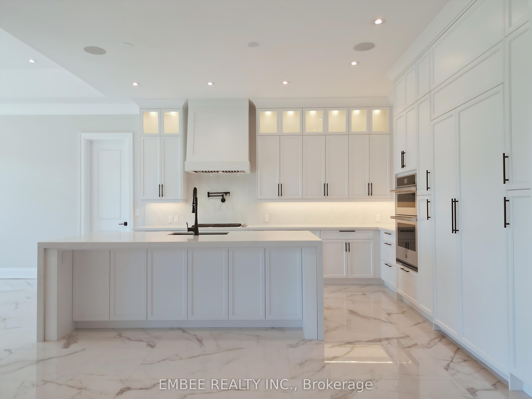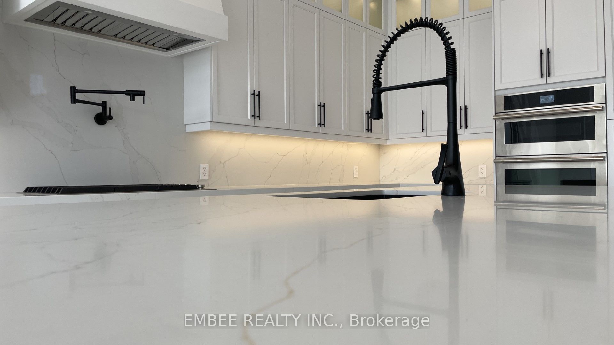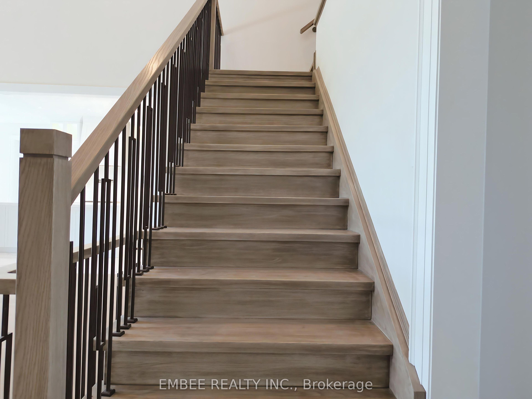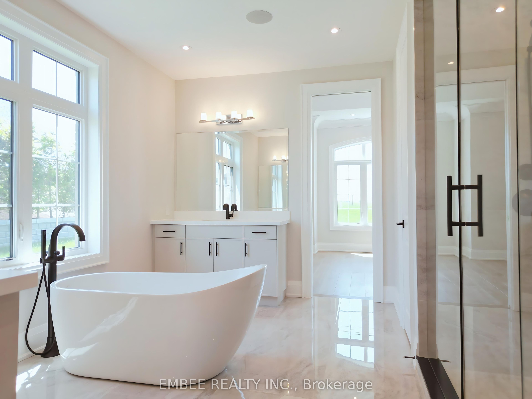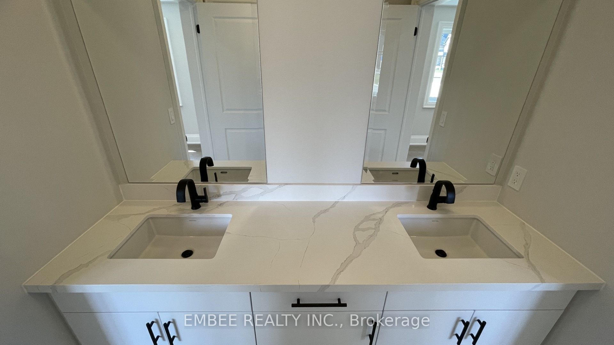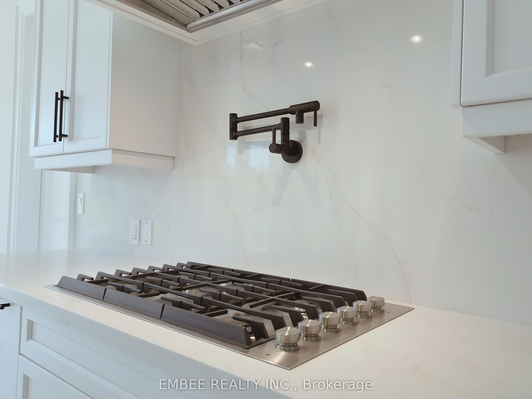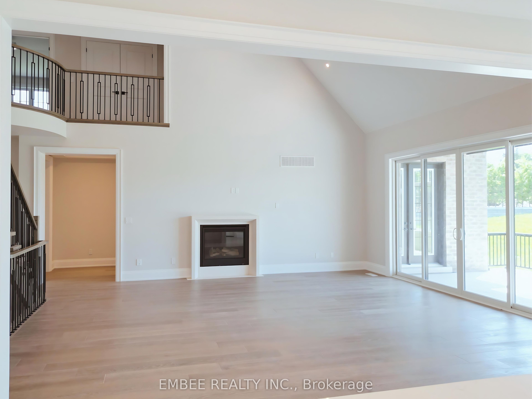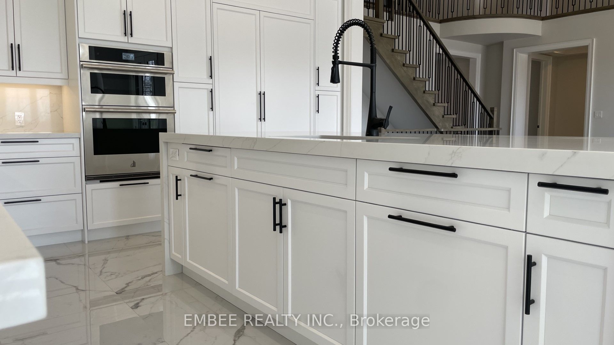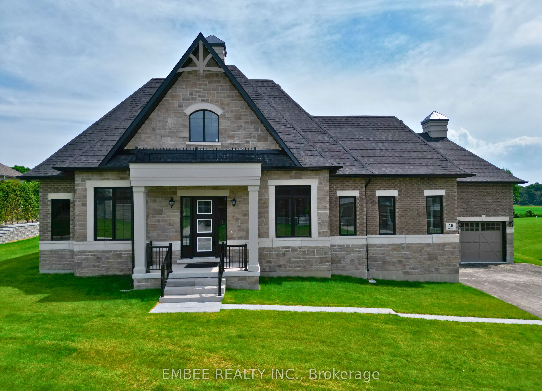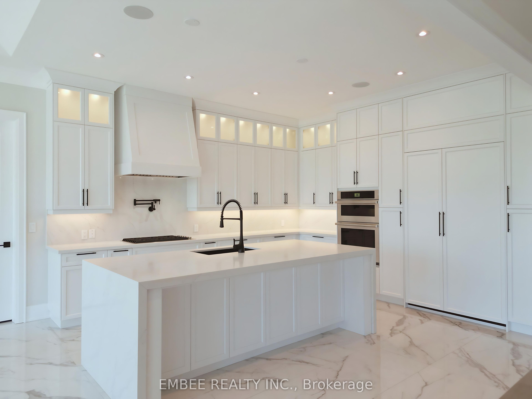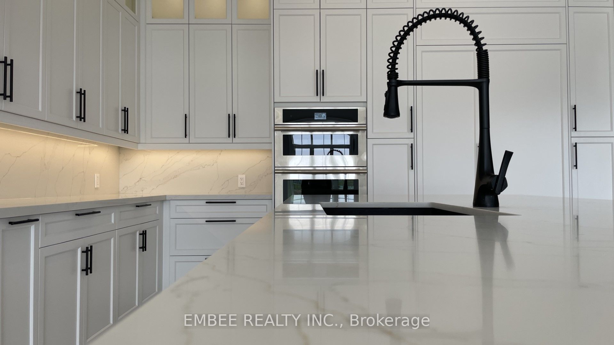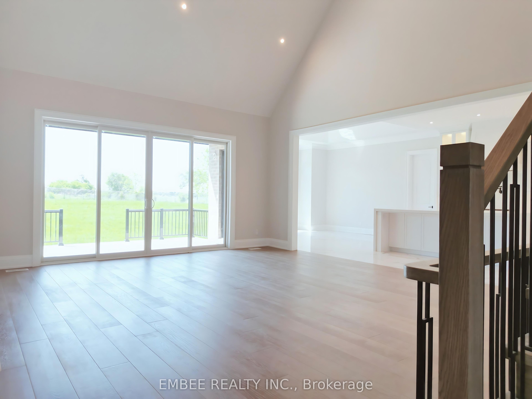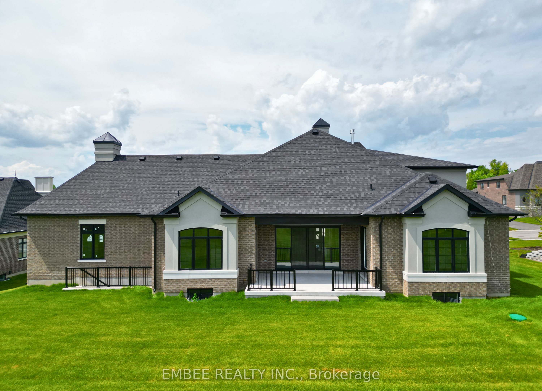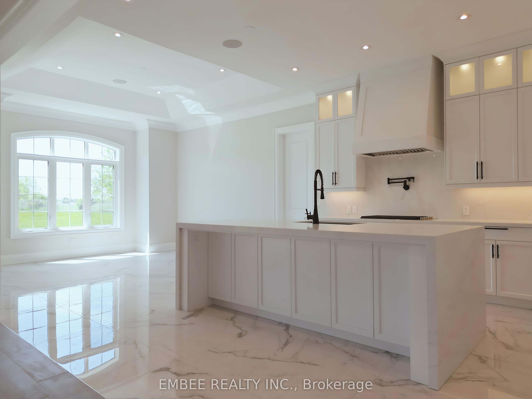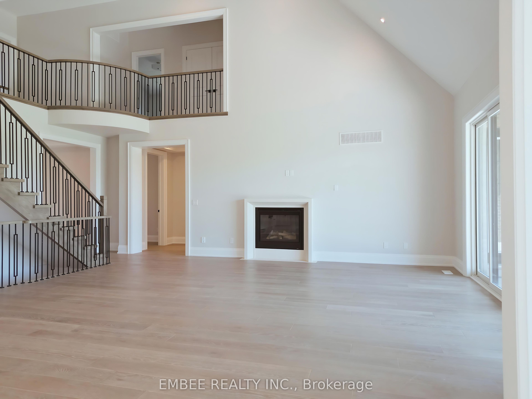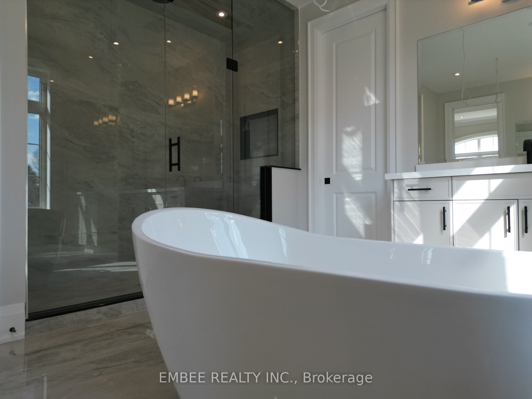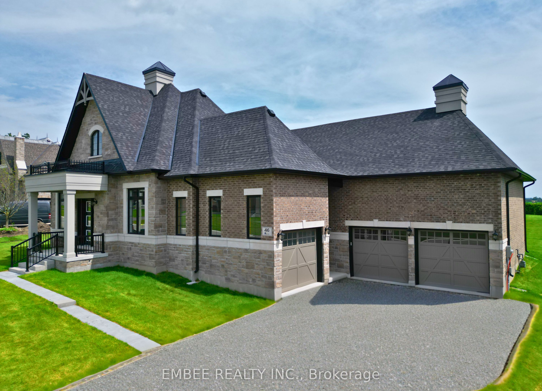
List Price: $2,574,000
46 Bonnie Brae Court, Scugog, L9L 1V1
- By EMBEE REALTY INC.
Detached|MLS - #E12003940|New
4 Bed
4 Bath
Attached Garage
Price comparison with similar homes in Scugog
Compared to 10 similar homes
52.5% Higher↑
Market Avg. of (10 similar homes)
$1,688,030
Note * Price comparison is based on the similar properties listed in the area and may not be accurate. Consult licences real estate agent for accurate comparison
Room Information
| Room Type | Features | Level |
|---|---|---|
| Dining Room 5.2 x 3.66 m | Coffered Ceiling(s), Crown Moulding, Hardwood Floor | Ground |
| Kitchen 4.6 x 4.27 m | B/I Appliances, Centre Island, Porcelain Floor | Ground |
| Primary Bedroom 4.27 x 5.49 m | 5 Pc Ensuite, Soaking Tub, Walk-In Closet(s) | Ground |
| Bedroom 2 3.35 x 4.57 m | 3 Pc Ensuite, Hardwood Floor | Ground |
| Bedroom 3 3.35 x 4.27 m | 4 Pc Ensuite, Hardwood Floor | Second |
| Bedroom 4 3.35 x 4.27 m | 4 Pc Ensuite, Hardwood Floor | Second |
Client Remarks
Embee Estates Invites You to Enjoy Luxurious Living in A Builder's Reserve Model!***Brand New***Crandell Model***Super Spacious and Sophisticated 3,723 Square Feet of Well Appointed Living Space***Premium Lot of Over Half an Acre***Remarkable Stately Upgrades Throughout***Walk-Up Basement Entrance For Access To A Potential Completely Separate Living Space***4 Luxurious Bedrooms***4 Upgraded Ensuite Bathrooms***Masterful Primary Bedroom on the Ground Floor Includes Built-In Cabinets Within Walk-in Dressing Room and Elegant 5 Piece Ensuite *** Vaulted Cathedral Ceilings in the Family Room***Abundance of Natural Light Streams Through the Huge Windows***Elegant Designer's Kitchen with Superior Upgrades***Huge Island***High End Suite of JennAir Appliances***Covered Loggia for Great, Year Round Entertaining***Triple Garage***AND Sooo Much More for Your Enjoyment!***You Don't Want To Miss This One of a Kind Home! **EXTRAS** 7-1/2" Hardwood and Porcelain Tile Throughout, Oak Stairs, Crown Moulding, Upgraded Kitchen Finishing, Ecobee Smart Thermostat, Frameless Glass Showers, Covered Loggia, Gas Line for BBQ and So Much More!***Full Tarion Warranty**
Property Description
46 Bonnie Brae Court, Scugog, L9L 1V1
Property type
Detached
Lot size
.50-1.99 acres
Style
2-Storey
Approx. Area
N/A Sqft
Home Overview
Basement information
Unfinished
Building size
N/A
Status
In-Active
Property sub type
Maintenance fee
$N/A
Year built
--
Walk around the neighborhood
46 Bonnie Brae Court, Scugog, L9L 1V1Nearby Places

Shally Shi
Sales Representative, Dolphin Realty Inc
English, Mandarin
Residential ResaleProperty ManagementPre Construction
Mortgage Information
Estimated Payment
$0 Principal and Interest
 Walk Score for 46 Bonnie Brae Court
Walk Score for 46 Bonnie Brae Court

Book a Showing
Tour this home with Shally
Frequently Asked Questions about Bonnie Brae Court
Recently Sold Homes in Scugog
Check out recently sold properties. Listings updated daily
No Image Found
Local MLS®️ rules require you to log in and accept their terms of use to view certain listing data.
No Image Found
Local MLS®️ rules require you to log in and accept their terms of use to view certain listing data.
No Image Found
Local MLS®️ rules require you to log in and accept their terms of use to view certain listing data.
No Image Found
Local MLS®️ rules require you to log in and accept their terms of use to view certain listing data.
No Image Found
Local MLS®️ rules require you to log in and accept their terms of use to view certain listing data.
No Image Found
Local MLS®️ rules require you to log in and accept their terms of use to view certain listing data.
No Image Found
Local MLS®️ rules require you to log in and accept their terms of use to view certain listing data.
No Image Found
Local MLS®️ rules require you to log in and accept their terms of use to view certain listing data.
Check out 100+ listings near this property. Listings updated daily
See the Latest Listings by Cities
1500+ home for sale in Ontario
