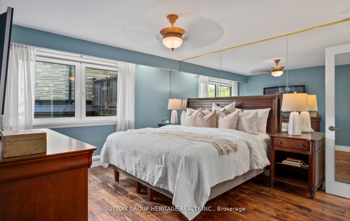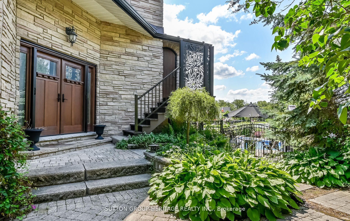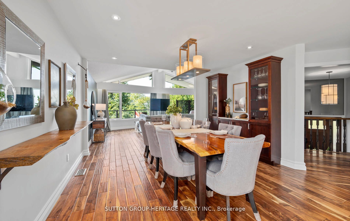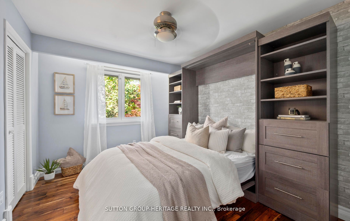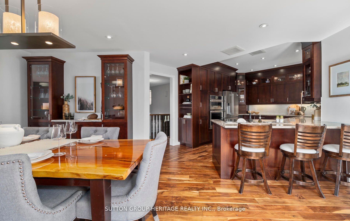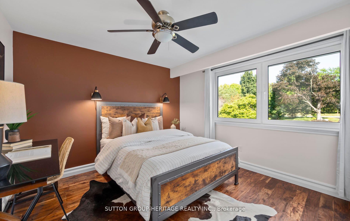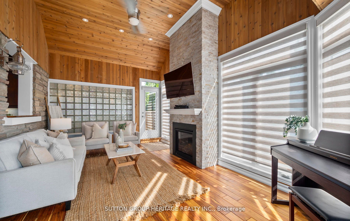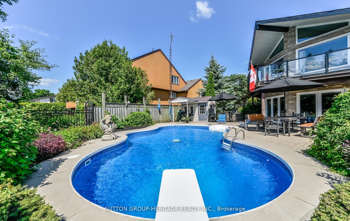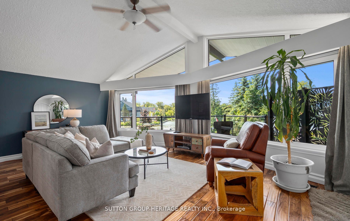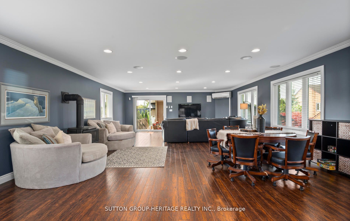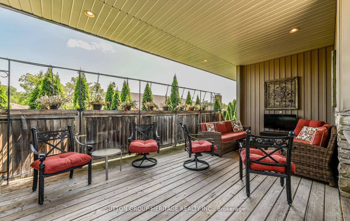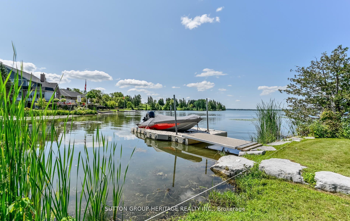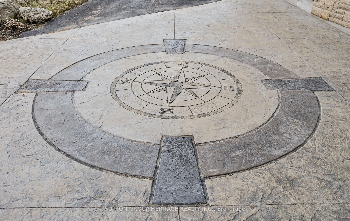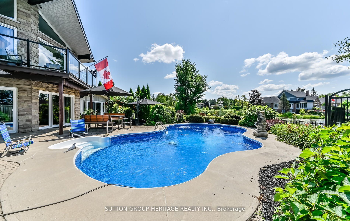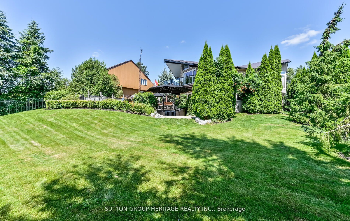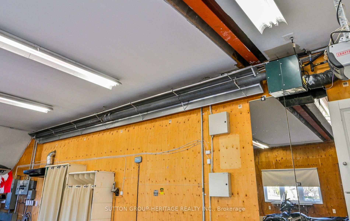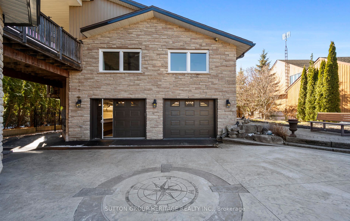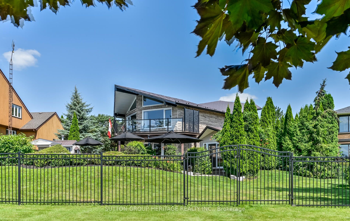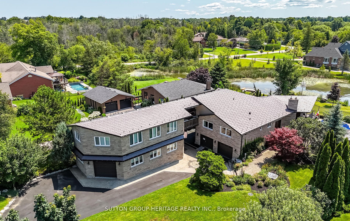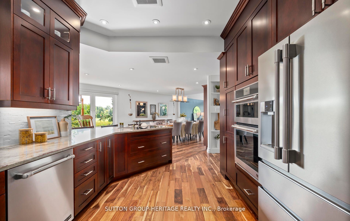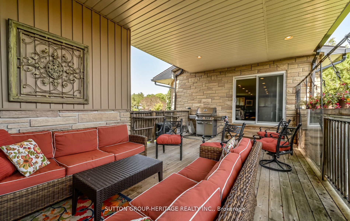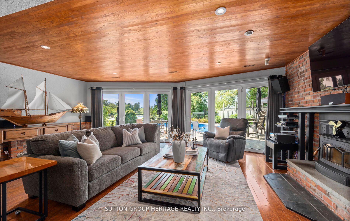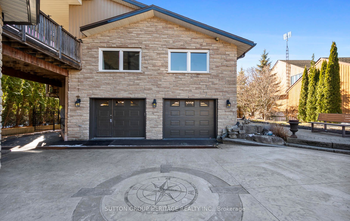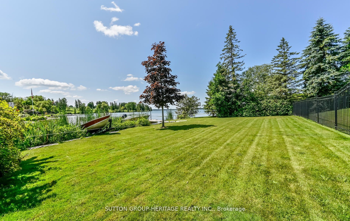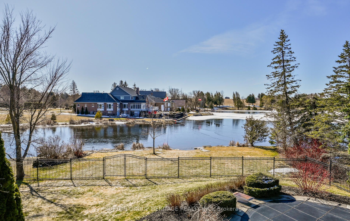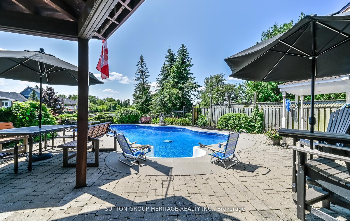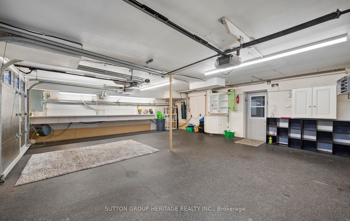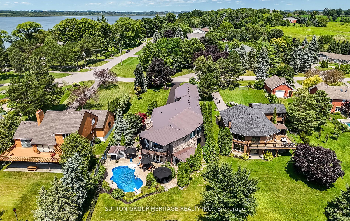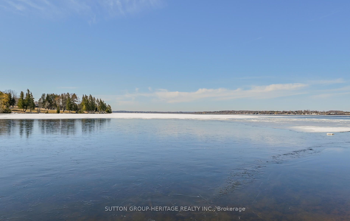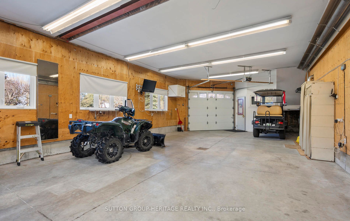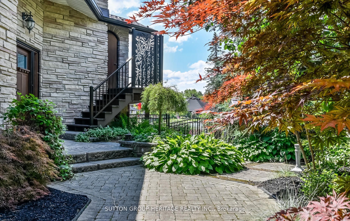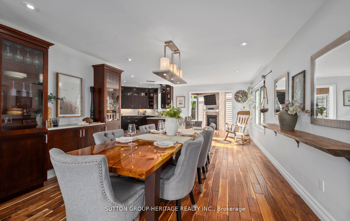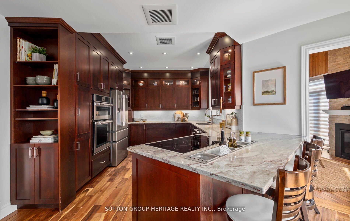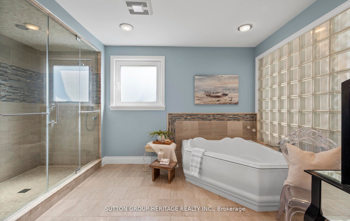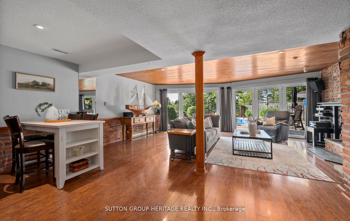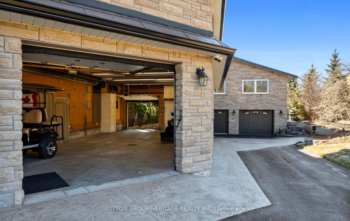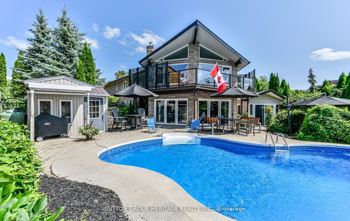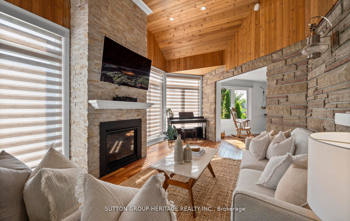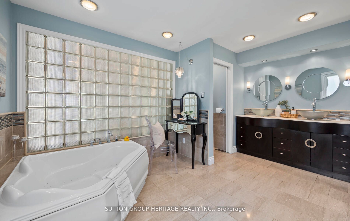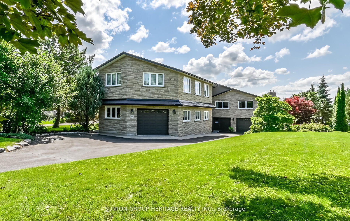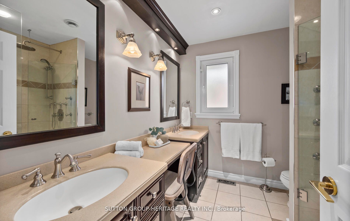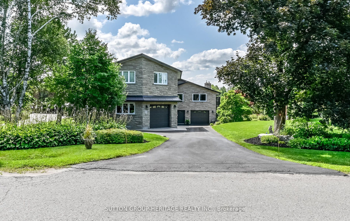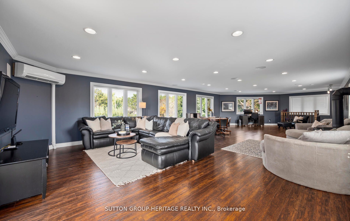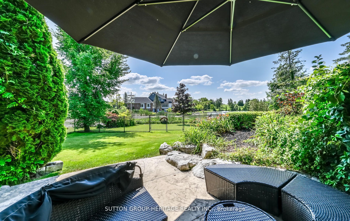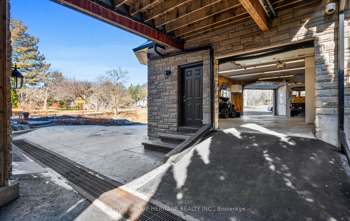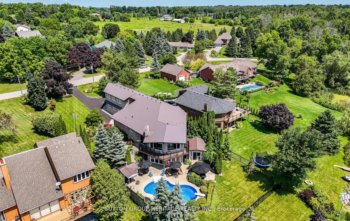
List Price: $1,950,000
285 Stephenson Point Road, Scugog, L9L 1B4
- By SUTTON GROUP-HERITAGE REALTY INC.
Detached|MLS - #E12053302|New
3 Bed
3 Bath
Built-In Garage
Price comparison with similar homes in Scugog
Compared to 8 similar homes
80.6% Higher↑
Market Avg. of (8 similar homes)
$1,079,475
Note * Price comparison is based on the similar properties listed in the area and may not be accurate. Consult licences real estate agent for accurate comparison
Room Information
| Room Type | Features | Level |
|---|---|---|
| Living Room 6.38 x 4.6 m | Hardwood Floor, Gas Fireplace, W/O To Balcony | Main |
| Dining Room 3.88 x 3.5 m | Hardwood Floor, Pot Lights, Open Concept | Main |
| Kitchen 5.25 x 3.25 m | Hardwood Floor, Pot Lights, Granite Counters | Main |
| Primary Bedroom 4.2 x 3.65 m | Hardwood Floor, 5 Pc Ensuite | Main |
| Bedroom 2 3.67 x 3.49 m | Hardwood Floor, Double Closet | Main |
| Bedroom 3 3.5 x 3.02 m | Hardwood Floor, His and Hers Closets, Murphy Bed | Main |
Client Remarks
Same owners for 24 yrs who have renovated, improved and lovingly cared for this property. Unique home located on a deep, south facing, lot with 80' of water frontage. Easy enjoyment of fishing/boating/snowmobiling/ice hockey on a sheltered area of Lake Scugog. The custom compass star marks the heated portion on the driveway. Walk the landscaped entrance to the double front door of timeless design. The living room has wall-to-wall windows overlooking the lake and pool. The walkout to the balcony provides a sheltered spot for your morning coffee. Modern open concept provides plenty of light and is perfect for entertaining large gatherings. The kitchen is spacious and renovated with high-end appliances & granite counters. Hardwood flrs throughout the main level. The primary bdrm has a 5pc renovated ensuite with large steam shower. Walkout from the main fl family room to the covered BBQ entertainment area which also provides access to the 20x44 loft over the detached garage. The loft is perfect for work space or party room with built-in sound. The comfortable & family friendly walkout bsmt boasts a brick wood-burning fireplace and overlooks the inground pool and patio. A total of 5 fireplaces add warmth to this spacious home no matter what the weather. Outside the landscaped lot gently slopes down to the waterfront. Mature trees and cedars make it private. Two heated garages with 4 access doors & room for 5 cars will intrigue any car enthusiast. Truly worth a look as this home shows pride of ownership on all levels. Situated on a quiet dead-end street. Be in before summer to enjoy all this home has to offer!See attached feature list for more details
Property Description
285 Stephenson Point Road, Scugog, L9L 1B4
Property type
Detached
Lot size
N/A acres
Style
Bungalow
Approx. Area
N/A Sqft
Home Overview
Last check for updates
Virtual tour
N/A
Basement information
Finished with Walk-Out
Building size
N/A
Status
In-Active
Property sub type
Maintenance fee
$N/A
Year built
--
Walk around the neighborhood
285 Stephenson Point Road, Scugog, L9L 1B4Nearby Places

Shally Shi
Sales Representative, Dolphin Realty Inc
English, Mandarin
Residential ResaleProperty ManagementPre Construction
Mortgage Information
Estimated Payment
$0 Principal and Interest
 Walk Score for 285 Stephenson Point Road
Walk Score for 285 Stephenson Point Road

Book a Showing
Tour this home with Shally
Frequently Asked Questions about Stephenson Point Road
Recently Sold Homes in Scugog
Check out recently sold properties. Listings updated daily
No Image Found
Local MLS®️ rules require you to log in and accept their terms of use to view certain listing data.
No Image Found
Local MLS®️ rules require you to log in and accept their terms of use to view certain listing data.
No Image Found
Local MLS®️ rules require you to log in and accept their terms of use to view certain listing data.
No Image Found
Local MLS®️ rules require you to log in and accept their terms of use to view certain listing data.
No Image Found
Local MLS®️ rules require you to log in and accept their terms of use to view certain listing data.
No Image Found
Local MLS®️ rules require you to log in and accept their terms of use to view certain listing data.
No Image Found
Local MLS®️ rules require you to log in and accept their terms of use to view certain listing data.
No Image Found
Local MLS®️ rules require you to log in and accept their terms of use to view certain listing data.
Check out 100+ listings near this property. Listings updated daily
See the Latest Listings by Cities
1500+ home for sale in Ontario
