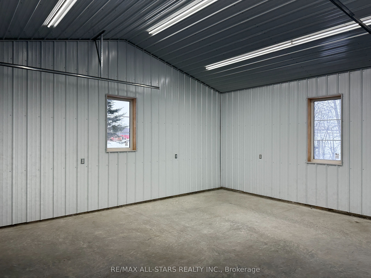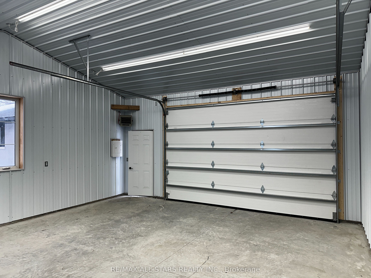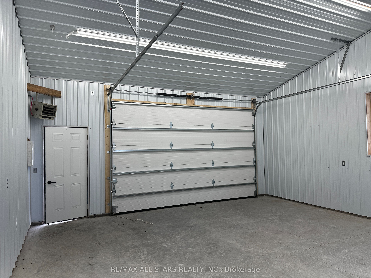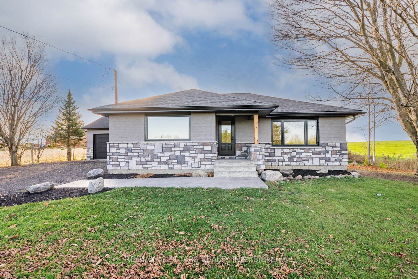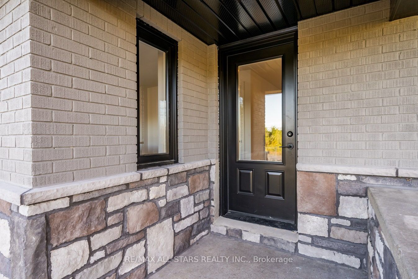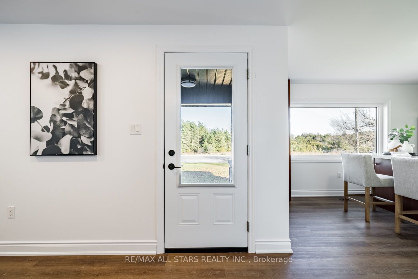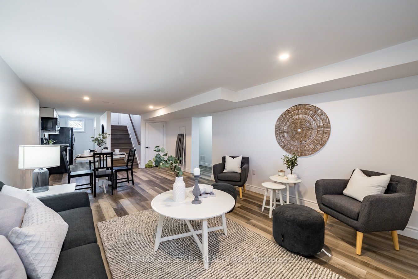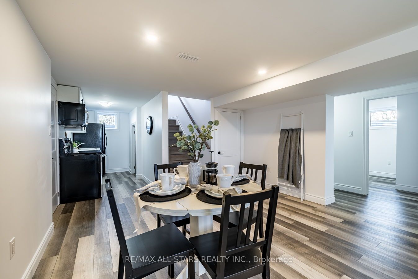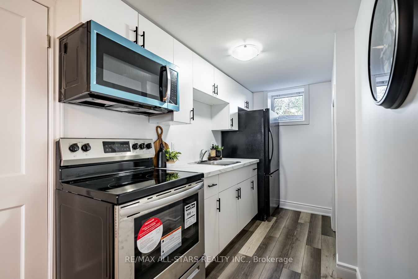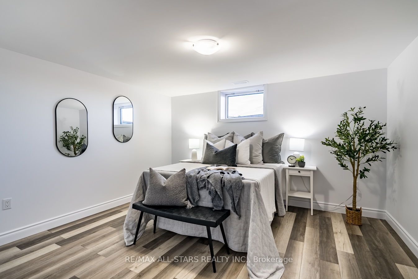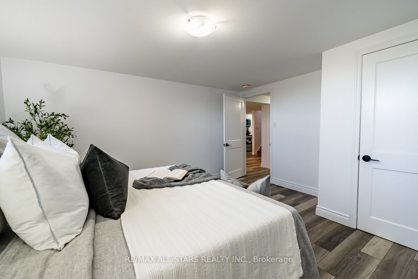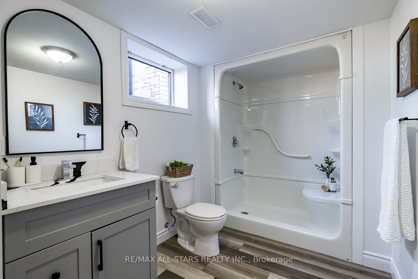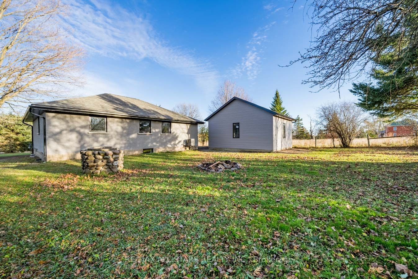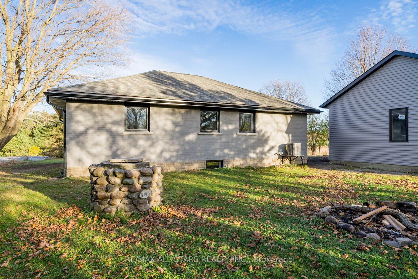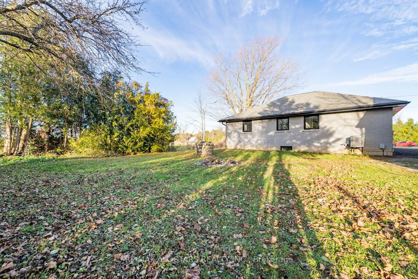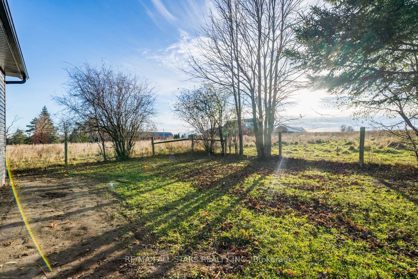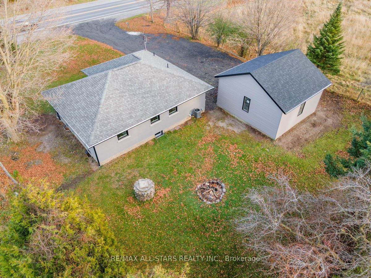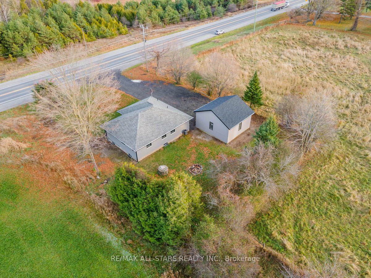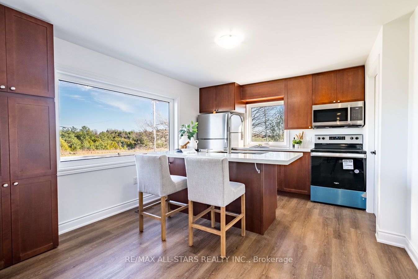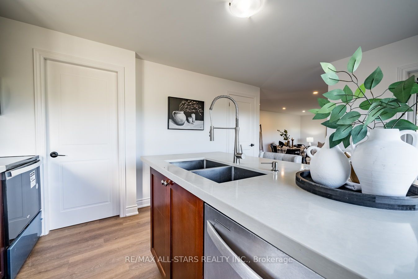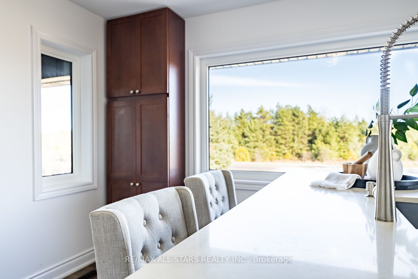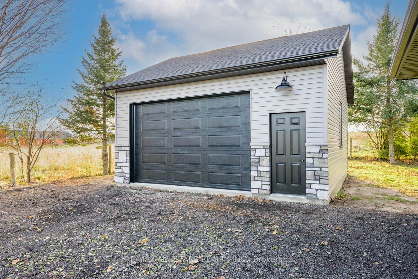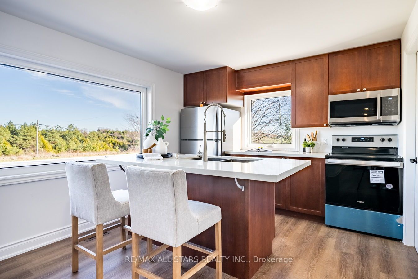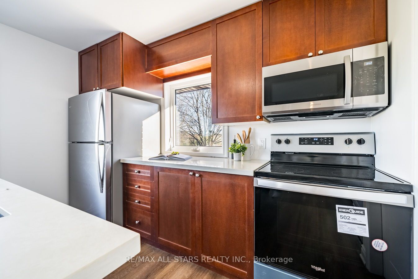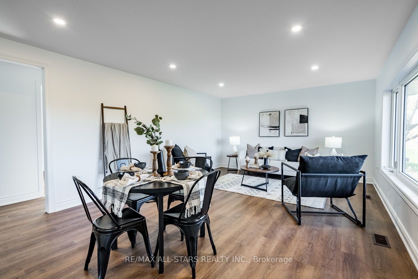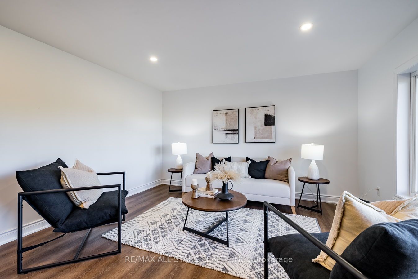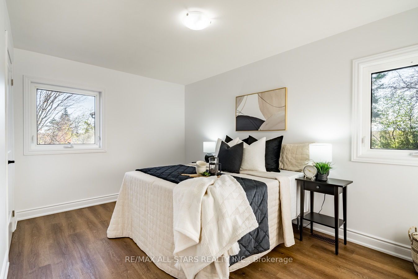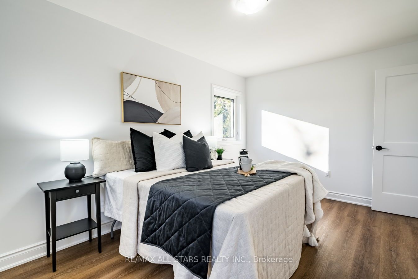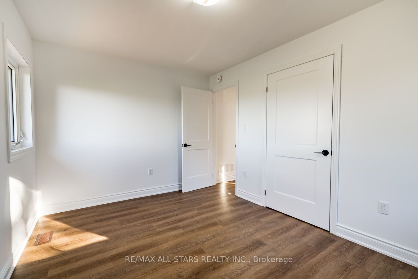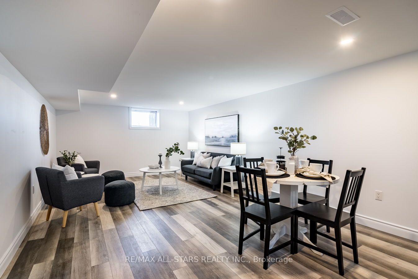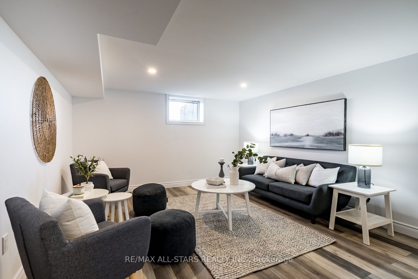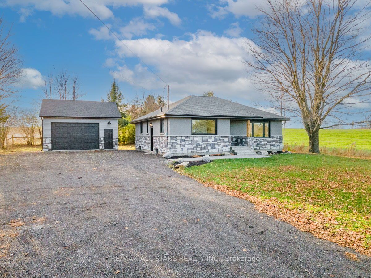
List Price: $949,900 3% reduced
21250 Highway 12 N/A, Scugog, L9P 1R3
- By RE/MAX ALL-STARS REALTY INC.
Detached|MLS - #E10424566|Extension
5 Bed
2 Bath
1100-1500 Sqft.
Detached Garage
Price comparison with similar homes in Scugog
Compared to 4 similar homes
-33.3% Lower↓
Market Avg. of (4 similar homes)
$1,423,725
Note * Price comparison is based on the similar properties listed in the area and may not be accurate. Consult licences real estate agent for accurate comparison
Room Information
| Room Type | Features | Level |
|---|---|---|
| Kitchen 3.38 x 4.41 m | Centre Island, B/I Dishwasher, B/I Microwave | Main |
| Dining Room 2.07 x 4.05 m | Recessed Lighting, Open Concept | Main |
| Living Room 4.61 x 4.05 m | Picture Window, Recessed Lighting | Main |
| Primary Bedroom 2.84 x 4.46 m | Closet | Main |
| Bedroom 2 3.02 x 2.96 m | Closet | Main |
| Bedroom 3 2.89 x 4.06 m | Main | |
| Living Room 5.37 x 3.81 m | Recessed Lighting, Above Grade Window, Pocket Doors | Lower |
| Kitchen 1.72 x 3.7 m | B/I Microwave, Stainless Steel Sink | Lower |
Client Remarks
Located 3 minutes north of Greenbank between Port Perry and Uxbridge; Move in ready! Entirely updated inside and out 3 bedroom bungalow with separate entrance to 2 bedroom lower level in-law suite; bright airy main floor with neutral decor; kitchen with quartz counters, stainless appliances and overlooking living/dining area; vinyl plank flooring throughout main floor; main floor laundry w/stackable washer & dryer. Lower level complete with 2 bedroom 1 Bath in-law suite completed under building permit; vinyl plank flooring. Freshly painted throughout; main floor laundry closet and separate laundry in apartment; Separate detached 20' x 24' garage; driveway easily accommodates 8 + vehicles; property backs to farm fields; Note: This home has been renovated/remodeled with all plaster and insulation removed on both levels and the entire home on both levels spray foamed; new wiring and electrical panel, new plumbing; entire home has new finishes, kitchen, baths, recessed lights, flooring, trim, doors, hardware, soffits/facia and eaves, new roof; new garage built in 2024 complete with with scissor trusses for higher ceiling height with electrical, insulated and white metal interior finished walls and ceilings **EXTRAS** New gas furnace, new central air conditioning, new sump pump, new electric hot water tank; new 100 amp electrical panel breakers
Property Description
21250 Highway 12 N/A, Scugog, L9P 1R3
Property type
Detached
Lot size
N/A acres
Style
Bungalow
Approx. Area
N/A Sqft
Home Overview
Last check for updates
Virtual tour
N/A
Basement information
Apartment,Separate Entrance
Building size
N/A
Status
In-Active
Property sub type
Maintenance fee
$N/A
Year built
--
Walk around the neighborhood
21250 Highway 12 N/A, Scugog, L9P 1R3Nearby Places

Shally Shi
Sales Representative, Dolphin Realty Inc
English, Mandarin
Residential ResaleProperty ManagementPre Construction
Mortgage Information
Estimated Payment
$0 Principal and Interest
 Walk Score for 21250 Highway 12 N/A
Walk Score for 21250 Highway 12 N/A

Book a Showing
Tour this home with Shally
Frequently Asked Questions about Highway 12 N/A
Recently Sold Homes in Scugog
Check out recently sold properties. Listings updated daily
No Image Found
Local MLS®️ rules require you to log in and accept their terms of use to view certain listing data.
No Image Found
Local MLS®️ rules require you to log in and accept their terms of use to view certain listing data.
No Image Found
Local MLS®️ rules require you to log in and accept their terms of use to view certain listing data.
No Image Found
Local MLS®️ rules require you to log in and accept their terms of use to view certain listing data.
No Image Found
Local MLS®️ rules require you to log in and accept their terms of use to view certain listing data.
No Image Found
Local MLS®️ rules require you to log in and accept their terms of use to view certain listing data.
No Image Found
Local MLS®️ rules require you to log in and accept their terms of use to view certain listing data.
No Image Found
Local MLS®️ rules require you to log in and accept their terms of use to view certain listing data.
Check out 100+ listings near this property. Listings updated daily
See the Latest Listings by Cities
1500+ home for sale in Ontario
