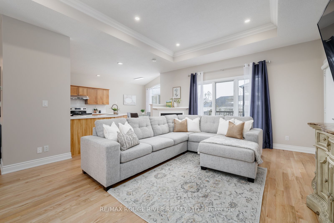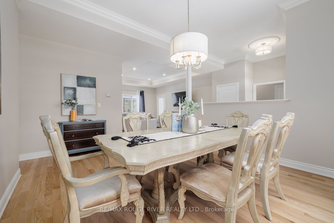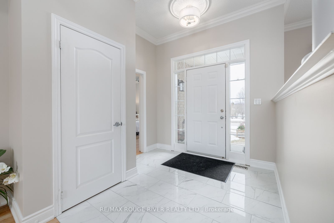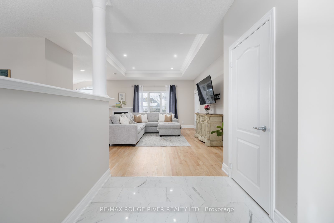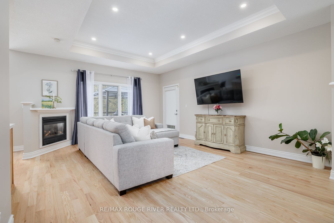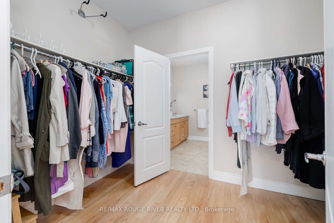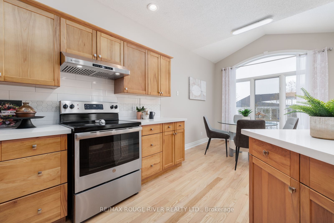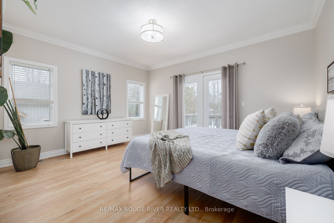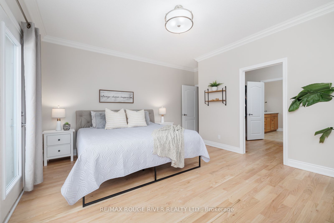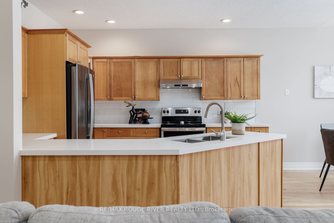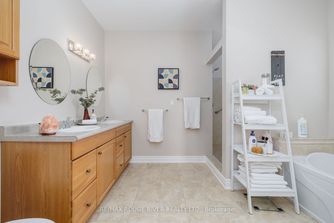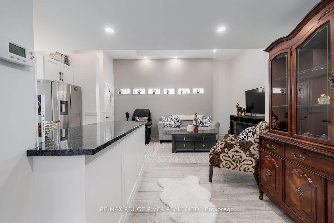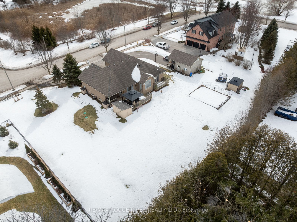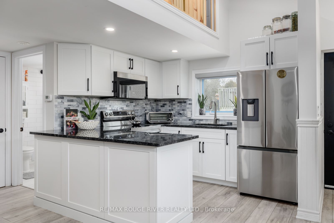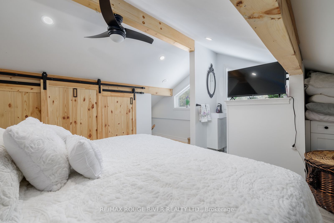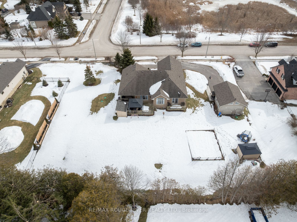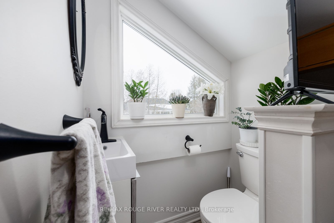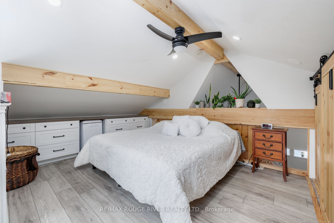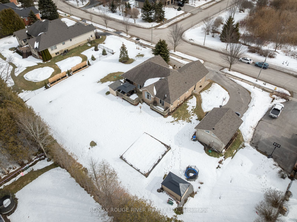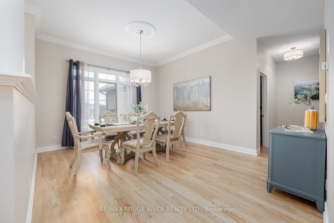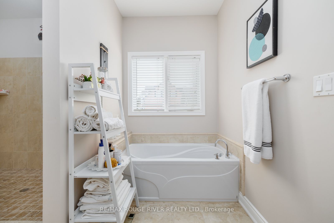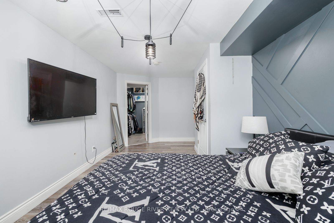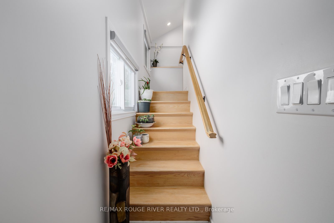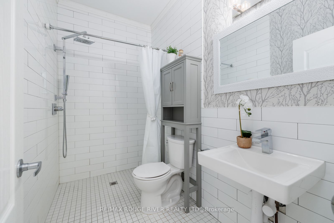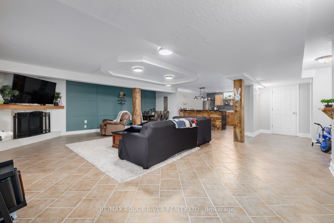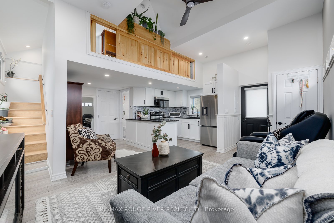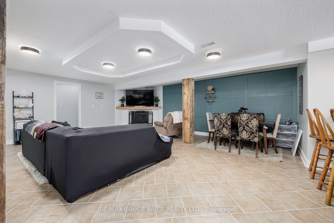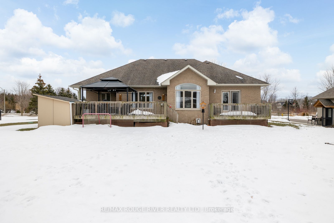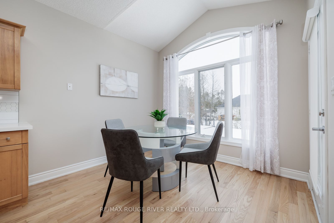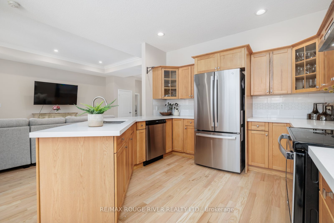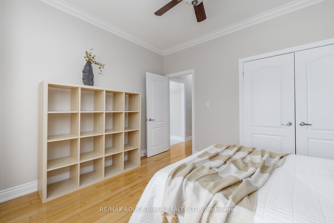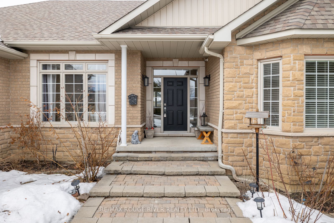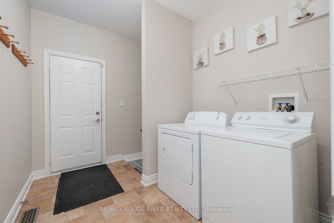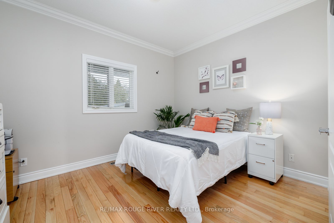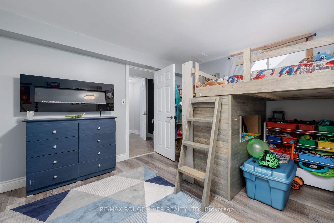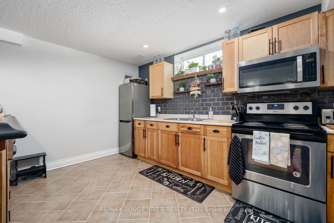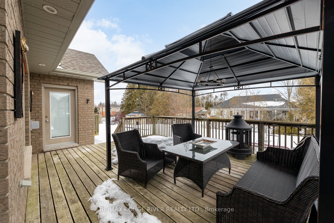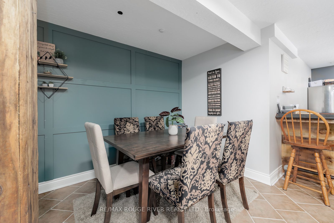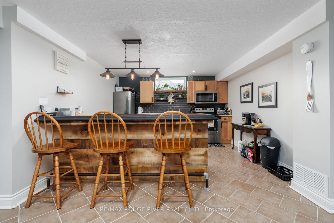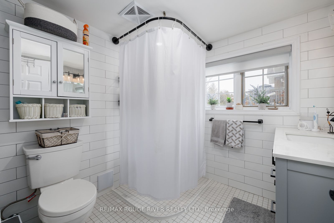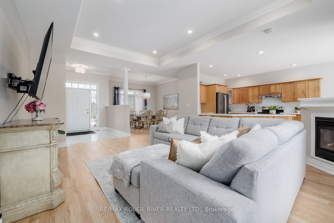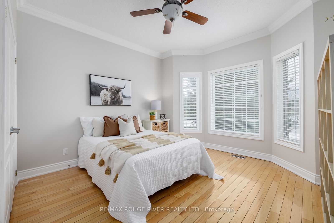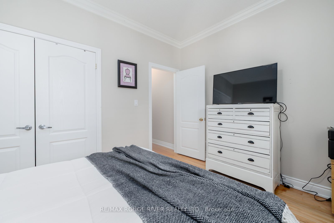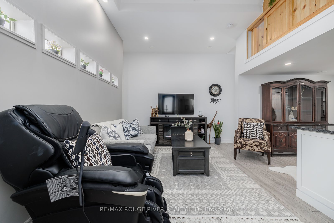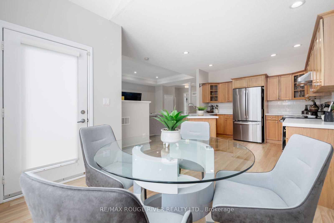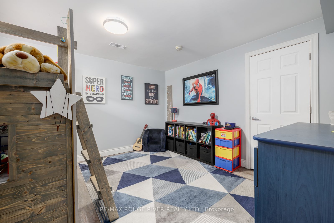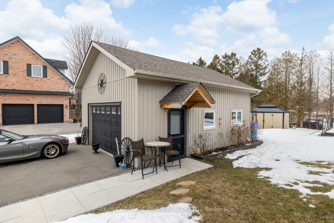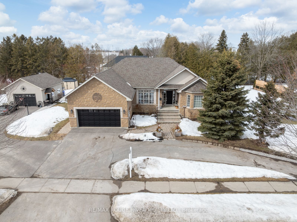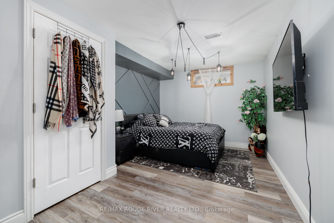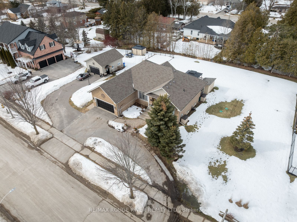
List Price: $1,999,000
11 Mikelen Drive, Scugog, L9L 1V1
- By RE/MAX ROUGE RIVER REALTY LTD.
Detached|MLS - #E12016469|New
6 Bed
5 Bath
Attached Garage
Price comparison with similar homes in Scugog
Compared to 1 similar home
17.7% Higher↑
Market Avg. of (1 similar homes)
$1,699,000
Note * Price comparison is based on the similar properties listed in the area and may not be accurate. Consult licences real estate agent for accurate comparison
Room Information
| Room Type | Features | Level |
|---|---|---|
| Living Room 5.36 x 4.51 m | Hardwood Floor, Gas Fireplace | Main |
| Dining Room 4.75 x 3.77 m | Hardwood Floor, Large Window | Main |
| Kitchen 3.62 x 3.23 m | Hardwood Floor, Quartz Counter, Stainless Steel Appl | Main |
| Primary Bedroom 4.57 x 13 m | Hardwood Floor, 5 Pc Ensuite, Walk-In Closet(s) | Main |
| Bedroom 2 3.65 x 3.65 m | Hardwood Floor, Large Window | Main |
| Bedroom 3 3.65 x 3.04 m | Hardwood Floor, Overlooks Backyard | Main |
| Living Room 7.58 x 4.26 m | Ceramic Floor, Combined w/Dining, Gas Fireplace | Basement |
| Dining Room 2.59 x 2.56 m | Ceramic Floor, Combined w/Living | Basement |
Client Remarks
Discover the extraordinary 11 Mikelen Dr in the picturesque Prince Albert, where versatile living meets elegant design on a sprawling lot. This exceptional property showcases three distinct living spaces, beginning with an impressive main floor that exemplifies sophisticated living. Beautiful hardwood floors flow throughout the space, leading to a huge living room that seamlessly connects to a gourmet kitchen adorned with premium quartz countertops and SS App. The thoughtfully designed layout features a breakfast area and liv. room with convenient deck access, perfect for indoor-outdoor living, while a stunning dining room completes the entertainment space. The primary bedroom suite offers a private sanctuary with its own deck, walk-in closet, and a luxurious 5-pcs ensuite bath, truly embodying master retreat living. Two additional generously-sized bdrms share a gorgeous bath, providing comfortable accommodations for family or guests. Below, discover a phenomenal in-law suite that rivals most homes in size and style, boasting an expansive living area, sophisticated eat-in kitchen with break bar, formal dining room, two well-appointed bedrooms, and a stylish full bath. The property's crown jewel is its detached accessory dwelling - a fully self-sustainable unit complete with private driveway and laundry facilities. This thoughtfully designed space showcases a gorgeous kitchen with quartz countertops and SS Appl, lovely living room, full bath, comfortable loft bedroom with ensuite powder room, and intelligent storage solutions throughout.. This rare offering presents unlimited possibilities for multi-generational living. The property's unique layout, premium finishes, and multiple living spaces make it truly one of a kind in today's market. Whether you're seeking a spacious family home or the perfect multi-generational living solution offers an unparalleled opportunity to own a remarkable property that combines luxury, functionality, and versatility in one package.
Property Description
11 Mikelen Drive, Scugog, L9L 1V1
Property type
Detached
Lot size
N/A acres
Style
Bungalow
Approx. Area
N/A Sqft
Home Overview
Last check for updates
Virtual tour
N/A
Basement information
Finished,Separate Entrance
Building size
N/A
Status
In-Active
Property sub type
Maintenance fee
$N/A
Year built
2024
Walk around the neighborhood
11 Mikelen Drive, Scugog, L9L 1V1Nearby Places

Shally Shi
Sales Representative, Dolphin Realty Inc
English, Mandarin
Residential ResaleProperty ManagementPre Construction
Mortgage Information
Estimated Payment
$0 Principal and Interest
 Walk Score for 11 Mikelen Drive
Walk Score for 11 Mikelen Drive

Book a Showing
Tour this home with Shally
Frequently Asked Questions about Mikelen Drive
Recently Sold Homes in Scugog
Check out recently sold properties. Listings updated daily
No Image Found
Local MLS®️ rules require you to log in and accept their terms of use to view certain listing data.
No Image Found
Local MLS®️ rules require you to log in and accept their terms of use to view certain listing data.
No Image Found
Local MLS®️ rules require you to log in and accept their terms of use to view certain listing data.
No Image Found
Local MLS®️ rules require you to log in and accept their terms of use to view certain listing data.
No Image Found
Local MLS®️ rules require you to log in and accept their terms of use to view certain listing data.
No Image Found
Local MLS®️ rules require you to log in and accept their terms of use to view certain listing data.
No Image Found
Local MLS®️ rules require you to log in and accept their terms of use to view certain listing data.
No Image Found
Local MLS®️ rules require you to log in and accept their terms of use to view certain listing data.
Check out 100+ listings near this property. Listings updated daily
See the Latest Listings by Cities
1500+ home for sale in Ontario
