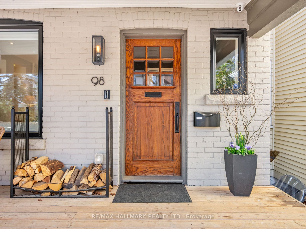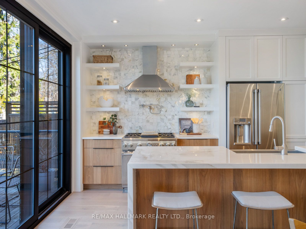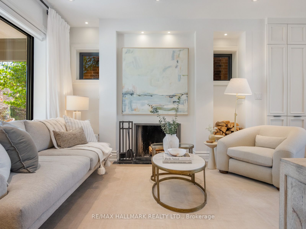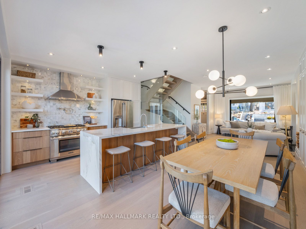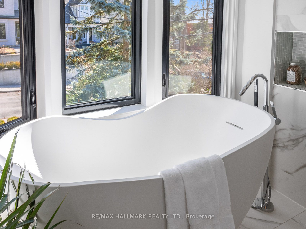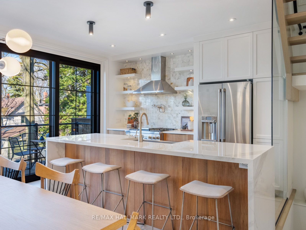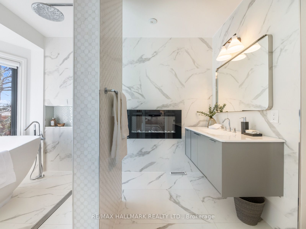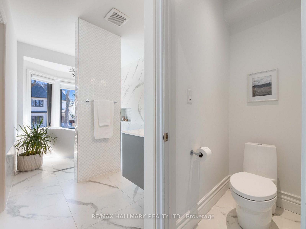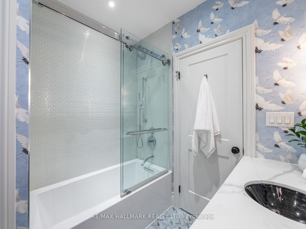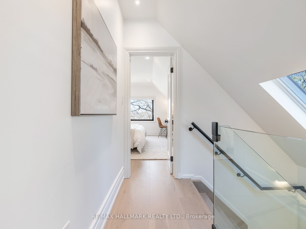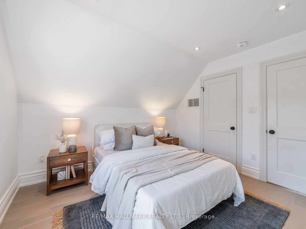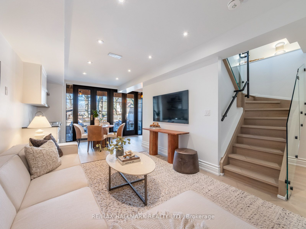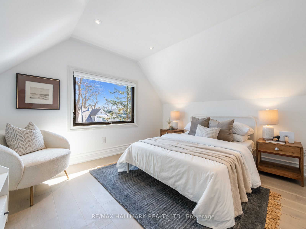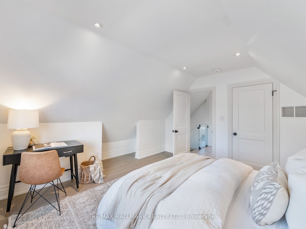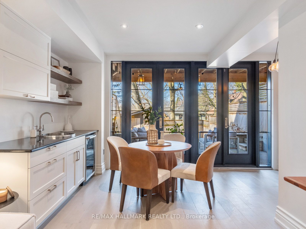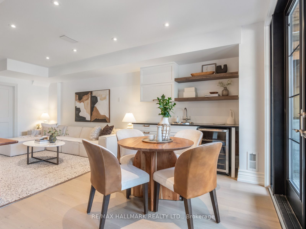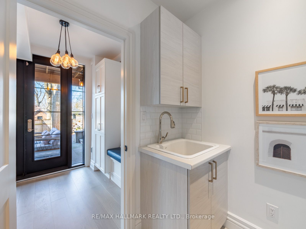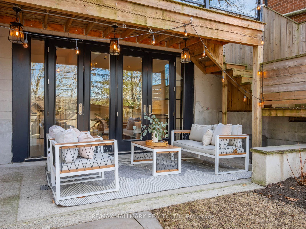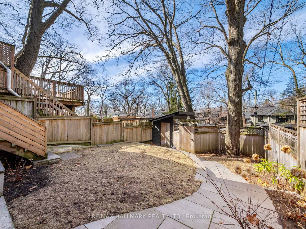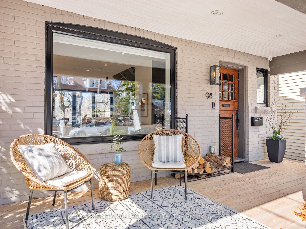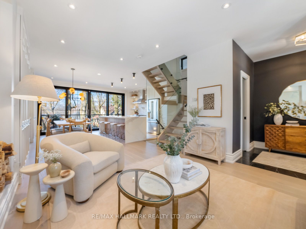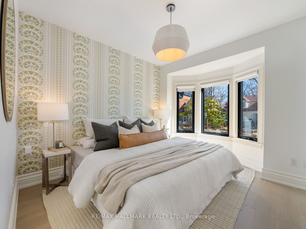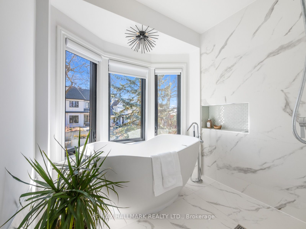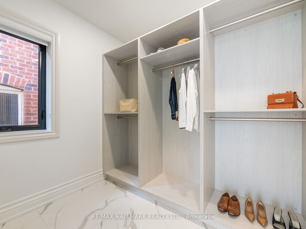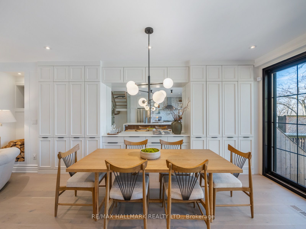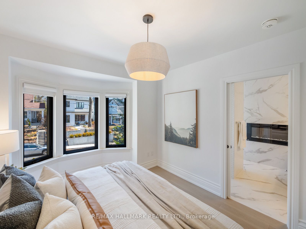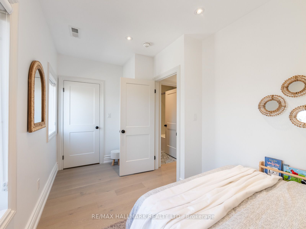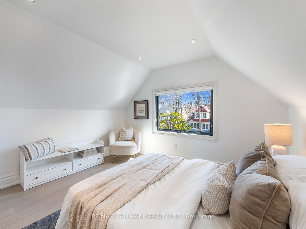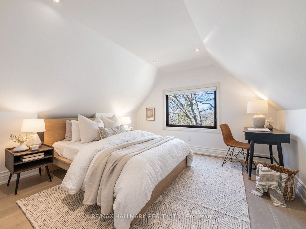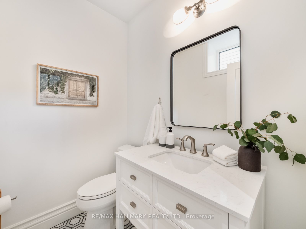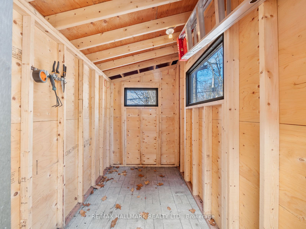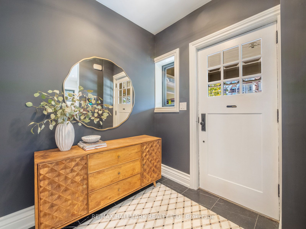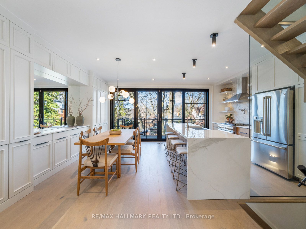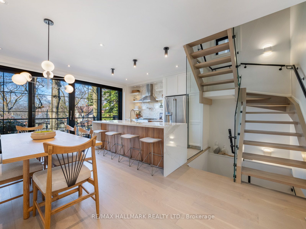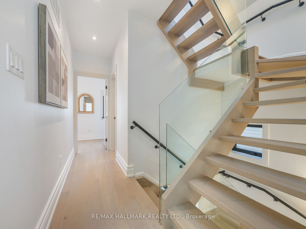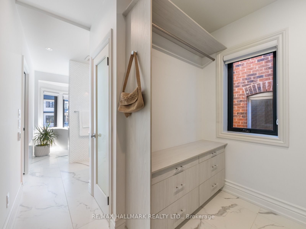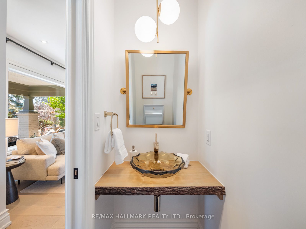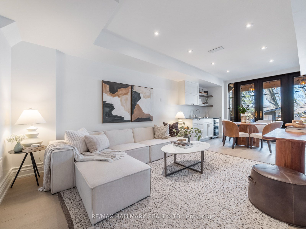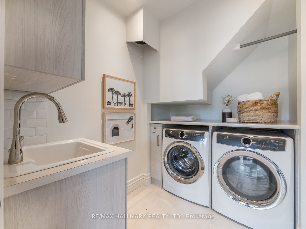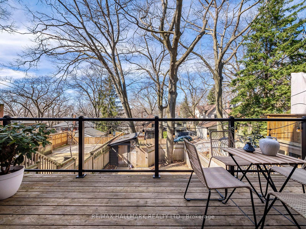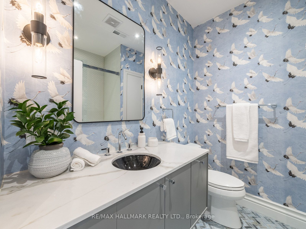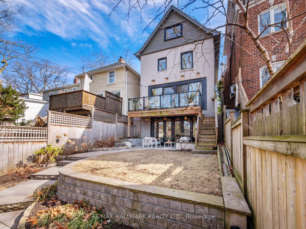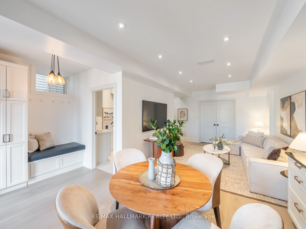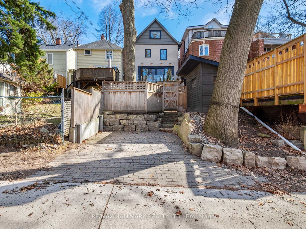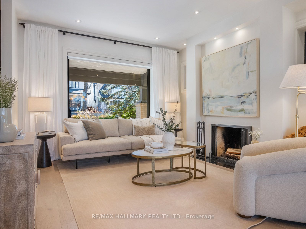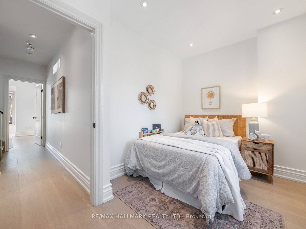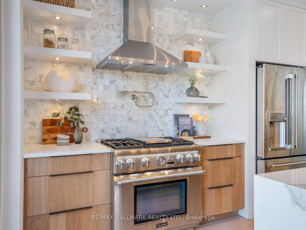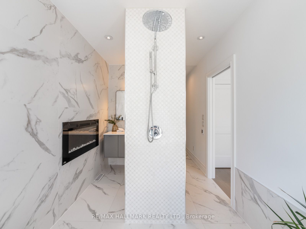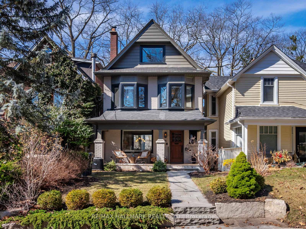
List Price: $2,699,000
98 Spruce Hill Road, Scarborough, M4E 3G4
- By RE/MAX HALLMARK REALTY LTD.
Detached|MLS - #E12066170|New
4 Bed
4 Bath
1500-2000 Sqft.
None Garage
Room Information
| Room Type | Features | Level |
|---|---|---|
| Living Room 5.19 x 3.85 m | Hardwood Floor, Fireplace, Open Concept | Main |
| Dining Room 3.99 x 2.18 m | Hardwood Floor, B/I Shelves, W/O To Deck | Main |
| Kitchen 3.99 x 3.61 m | Modern Kitchen, Stone Counters, Stainless Steel Appl | Main |
| Primary Bedroom 3.74 x 3.14 m | Hardwood Floor, 5 Pc Ensuite, Walk-In Closet(s) | Second |
| Bedroom 2 2.39 x 4.44 m | Hardwood Floor, Walk-In Closet(s), Large Window | Second |
| Bedroom 3 3.99 x 4.34 m | Hardwood Floor, Closet, Large Window | Third |
| Bedroom 4 3.37 x 3.76 m | Hardwood Floor, Closet, Large Window | Third |
Client Remarks
Sitting atop one of the most gorgeous streets in the area, this classic Beach home saw a back-to-the-bricks reimagination by Elite Construction that checks all the boxes. A charming front porch, perfect for enjoying your morning coffee, opens into a bright and airy open-concept living and dining space, complete with wide-plank white oak floors and a cozy wood-burning fireplace. The gorgeous kitchen offers a waterfall island and gas range with 4 burns and a skillet. Thoughtfully designed, the dining room is flanked with custom cabinetry offering abundant storage and a large mirror that bounces light throughout the main floor. At the back, floor-to-ceiling sliding French doors span the width of the home, offering breathtaking west-facing sunset views over the treetops and opening onto a spacious deck and private backyard oasis. Upstairs, the serene primary suite boasts a spa-inspired four-piece ensuite with a private water closet and a generous walk-in closet. Down the hall is a second bedroom, or home office, overlooking the backyard, with a custom built-in closet and easy access to a full four-piece bathroom featuring a convenient laundry chute. The third floor offers two more spacious bedrooms, both with ample built-in storage and tranquil views of mature trees and gardens. The bright, above-grade lower level is a perfect extension of the homes living space, featuring soaring 10-foot ceilings, a welcoming family room with a wet bar, an additional bathroom, enclosed laundry, and a mudroom with built-in closets. French doors open to a beautifully landscaped patio and garden, with direct access to private parking off the rear lane. Just steps to Balmy Beach & St Dennis elementary schools, Queen Streets vibrant shops and cafes, and a short stroll to the Beach and Boardwalk, this home offers the ultimate Beach lifestyle with cottage-like views, right in the city.
Property Description
98 Spruce Hill Road, Scarborough, M4E 3G4
Property type
Detached
Lot size
N/A acres
Style
3-Storey
Approx. Area
N/A Sqft
Home Overview
Basement information
Finished,Walk-Out
Building size
N/A
Status
In-Active
Property sub type
Maintenance fee
$N/A
Year built
--
Walk around the neighborhood
98 Spruce Hill Road, Scarborough, M4E 3G4Nearby Places

Shally Shi
Sales Representative, Dolphin Realty Inc
English, Mandarin
Residential ResaleProperty ManagementPre Construction
Mortgage Information
Estimated Payment
$0 Principal and Interest
 Walk Score for 98 Spruce Hill Road
Walk Score for 98 Spruce Hill Road

Book a Showing
Tour this home with Shally
Frequently Asked Questions about Spruce Hill Road
Recently Sold Homes in Scarborough
Check out recently sold properties. Listings updated daily
No Image Found
Local MLS®️ rules require you to log in and accept their terms of use to view certain listing data.
No Image Found
Local MLS®️ rules require you to log in and accept their terms of use to view certain listing data.
No Image Found
Local MLS®️ rules require you to log in and accept their terms of use to view certain listing data.
No Image Found
Local MLS®️ rules require you to log in and accept their terms of use to view certain listing data.
No Image Found
Local MLS®️ rules require you to log in and accept their terms of use to view certain listing data.
No Image Found
Local MLS®️ rules require you to log in and accept their terms of use to view certain listing data.
No Image Found
Local MLS®️ rules require you to log in and accept their terms of use to view certain listing data.
No Image Found
Local MLS®️ rules require you to log in and accept their terms of use to view certain listing data.
Check out 100+ listings near this property. Listings updated daily
See the Latest Listings by Cities
1500+ home for sale in Ontario
