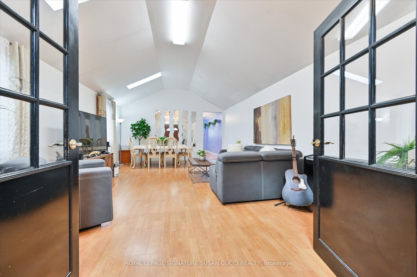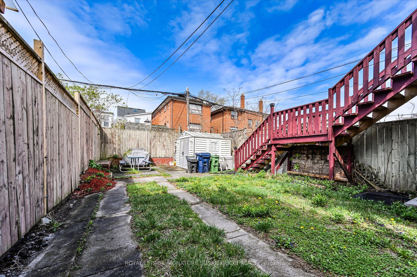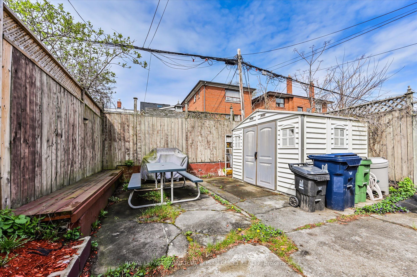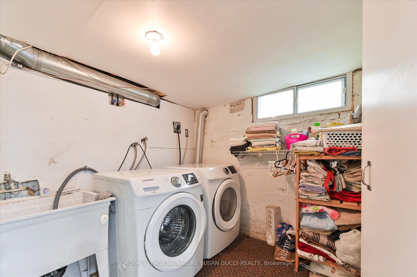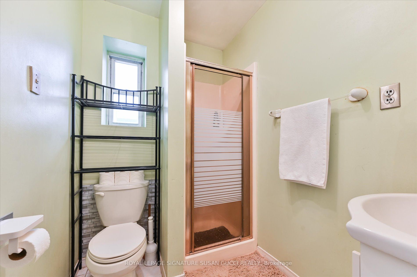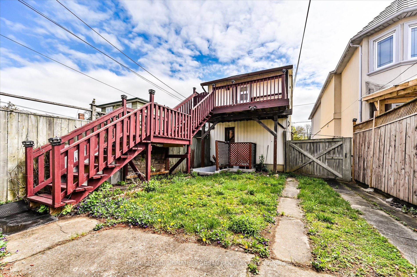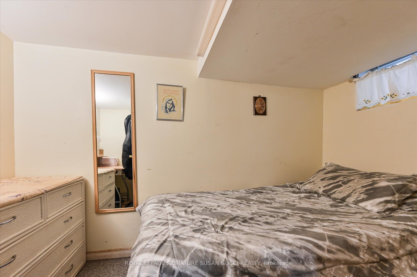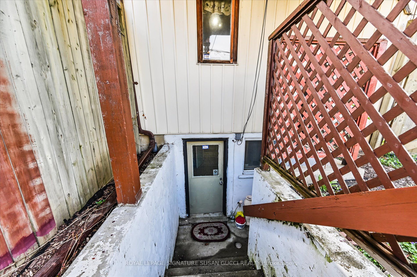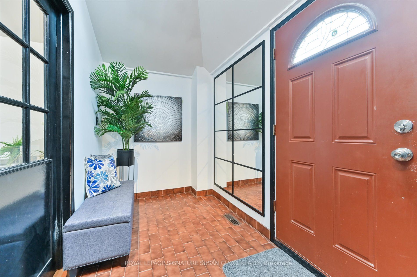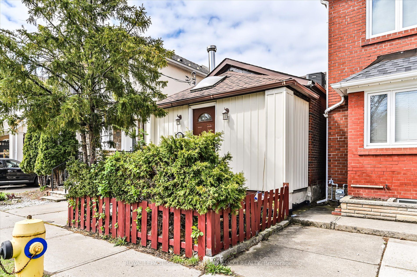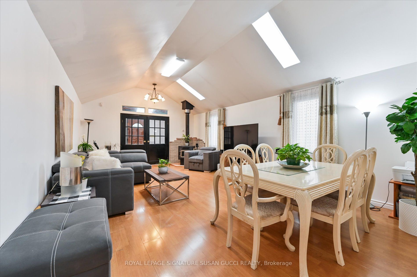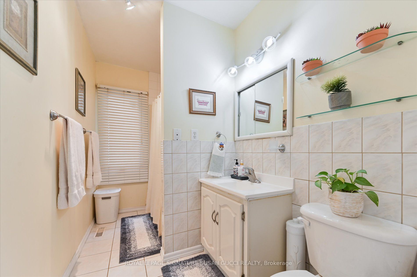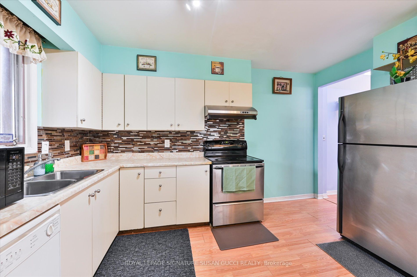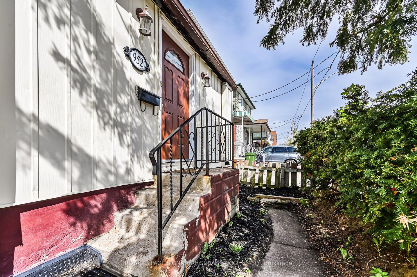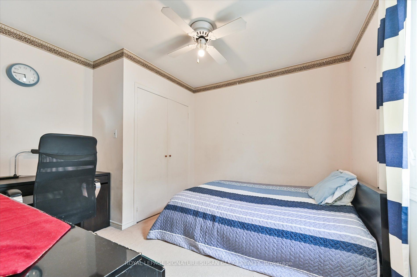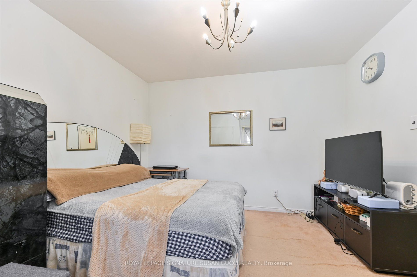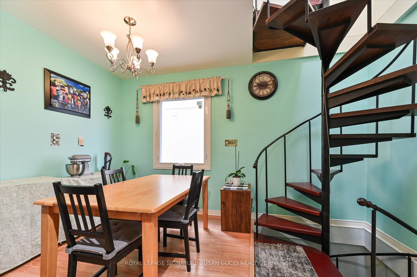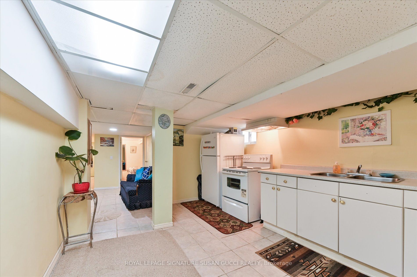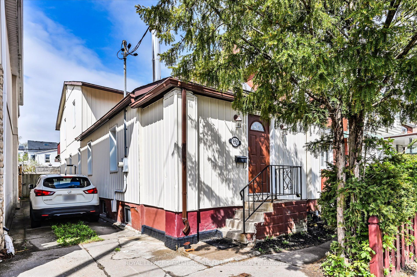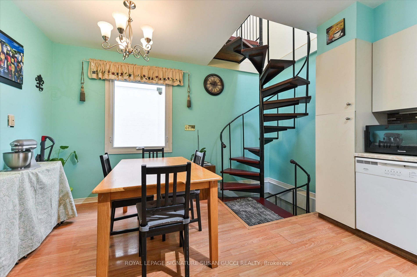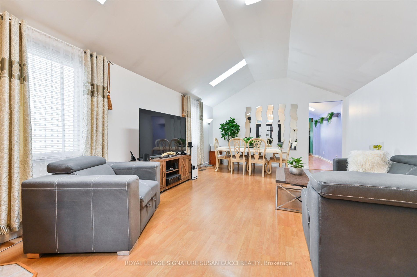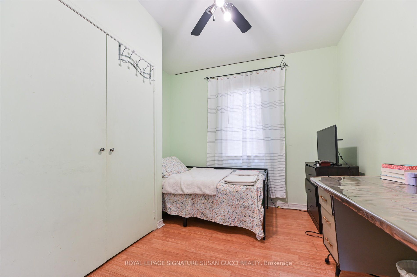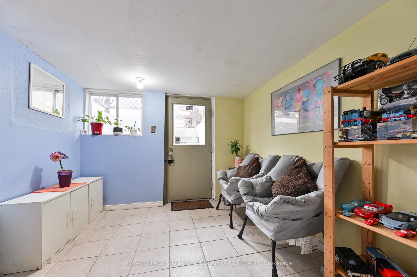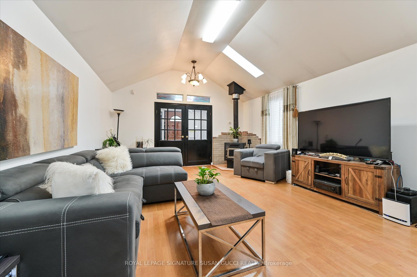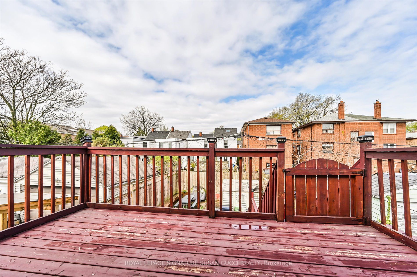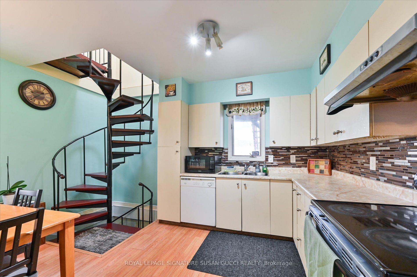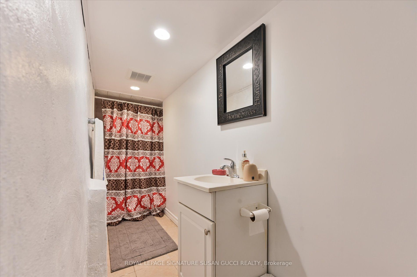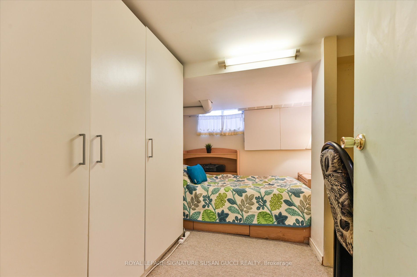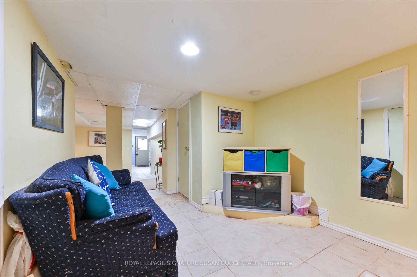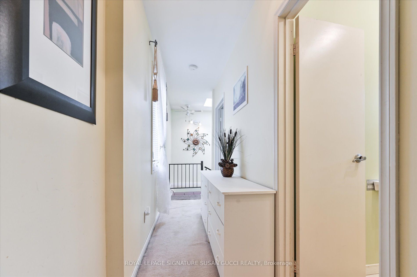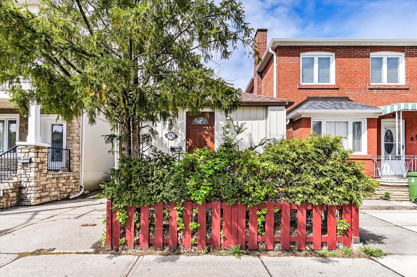
List Price: $799,000
952 Greenwood Avenue, Scarborough, M4J 4C3
- By ROYAL LEPAGE SIGNATURE SUSAN GUCCI REALTY
Detached|MLS - #E12129282|New
5 Bed
3 Bath
1100-1500 Sqft.
Lot Size: 25 x 114.75 Feet
None Garage
Room Information
| Room Type | Features | Level |
|---|---|---|
| Living Room 4.59 x 5.05 m | Combined w/Dining, Laminate, French Doors | Ground |
| Dining Room 4.59 x 1.89 m | Combined w/Living, Laminate | Ground |
| Kitchen 4.58 x 4.15 m | Eat-in Kitchen, Laminate, Spiral Stairs | Ground |
| Bedroom 3 3.35 x 3.14 m | Laminate, Double Closet, Ceiling Fan(s) | Ground |
| Primary Bedroom 3.41 x 4.11 m | Broadloom, Double Closet, Window | Second |
| Bedroom 2 3.41 x 3.11 m | Broadloom, Double Closet, Window | Second |
| Bedroom 3.15 x 1.98 m | Broadloom | Basement |
| Bedroom 3.15 x 2.4 m | Broadloom | Basement |
Client Remarks
Spacious, Sunlit, and Perfectly Located. Welcome to 952 Greenwood Avenue, a beautifully expanded and thoughtfully designed 1 1/2 storey home offering space, versatility, and an unbeatable location in one of Torontos most family-friendly communities. From the moment you arrive, you're welcomed by an oversized front entry, perfect for greeting guests, keeping things organized, or parking a stroller or bikes with ease. Step inside to discover a stunning open-concept main floor with soaring vaulted ceilings, skylights, and a layout that feels spacious. An entertainers dream, with generous living spaces ideal for hosting large family gatherings or simply enjoying everyday life in comfort. At the rear of the home, a spacious eat-in kitchen anchors the main level, with easy access to both the upper and lower floors. This unique home offers 3+2 bedrooms, including a fantastic separate-entry, self-contained in-law suite in the basement complete with two bedrooms, a full 4-piece bath, and its own eat-in kitchen. Whether for extended family, guests, or income potential, this flexible space offers endless value. A long private drive provides parking for up to four vehicles a rare find in the city. Location is everything, and this home truly delivers. Just a short walk to Greenwood and Dieppe Parks, your family can enjoy sledding in the winter, soccer in the summer, and endless afternoons outdoors. For commuters, the subway is just minutes away, and the DVP offers quick access downtown. Whether you're upsizing, looking for multigenerational living, or seeking income potential in a prime location 952 Greenwood Avenue is the kind of home that grows with you. **OPEN HOUSE SAT MAY 10 & SUN MAY 11, 2:00-4:00PM**
Property Description
952 Greenwood Avenue, Scarborough, M4J 4C3
Property type
Detached
Lot size
N/A acres
Style
1 1/2 Storey
Approx. Area
N/A Sqft
Home Overview
Last check for updates
Virtual tour
N/A
Basement information
Full,Finished with Walk-Out
Building size
N/A
Status
In-Active
Property sub type
Maintenance fee
$N/A
Year built
--
Walk around the neighborhood
952 Greenwood Avenue, Scarborough, M4J 4C3Nearby Places

Angela Yang
Sales Representative, ANCHOR NEW HOMES INC.
English, Mandarin
Residential ResaleProperty ManagementPre Construction
Mortgage Information
Estimated Payment
$0 Principal and Interest
 Walk Score for 952 Greenwood Avenue
Walk Score for 952 Greenwood Avenue

Book a Showing
Tour this home with Angela
Frequently Asked Questions about Greenwood Avenue
Recently Sold Homes in Scarborough
Check out recently sold properties. Listings updated daily
See the Latest Listings by Cities
1500+ home for sale in Ontario
