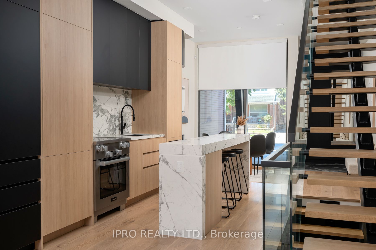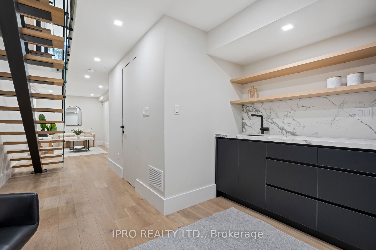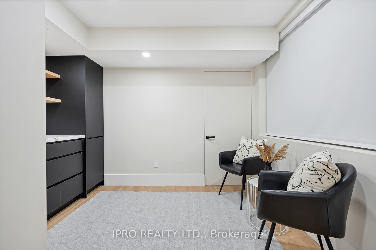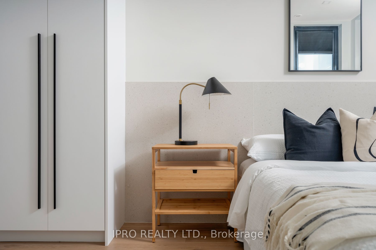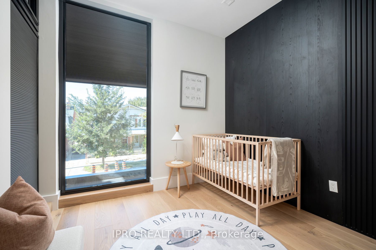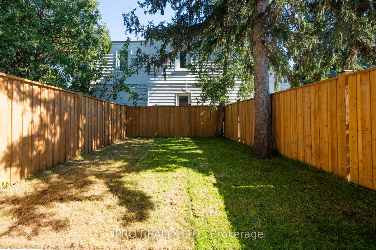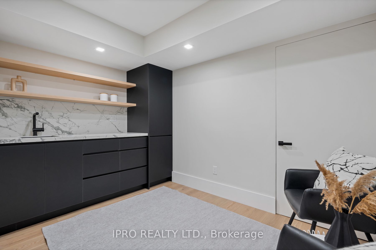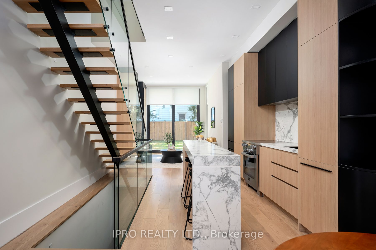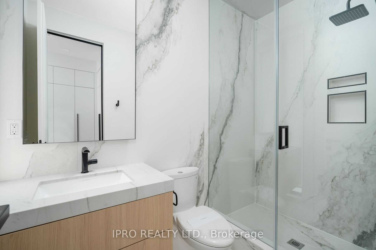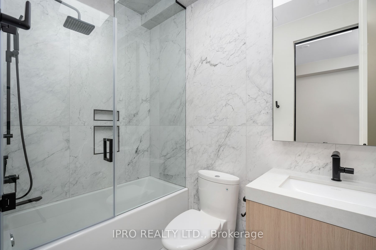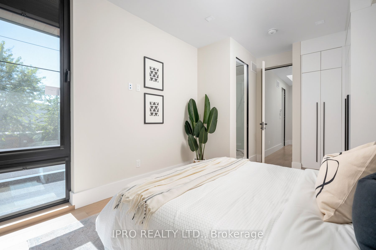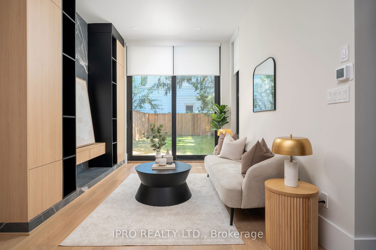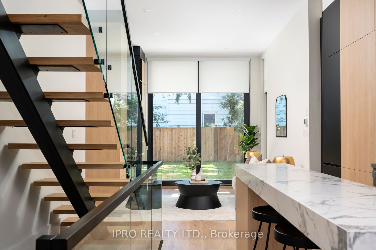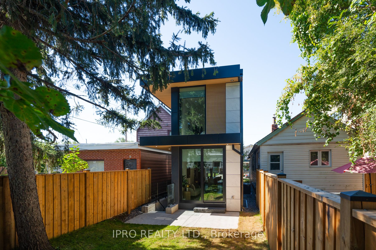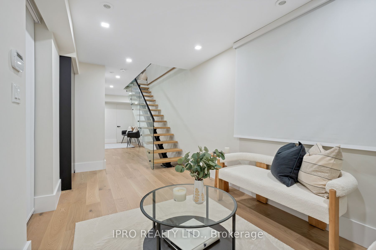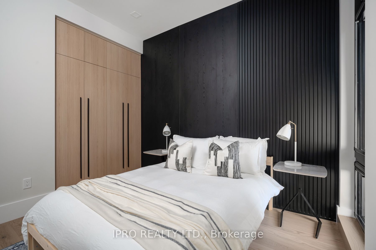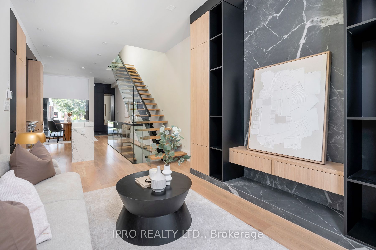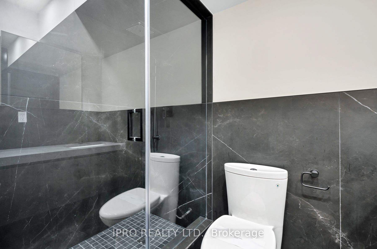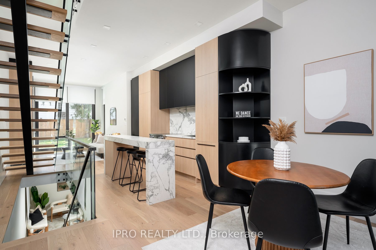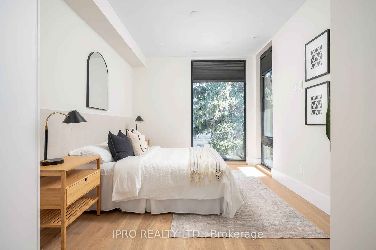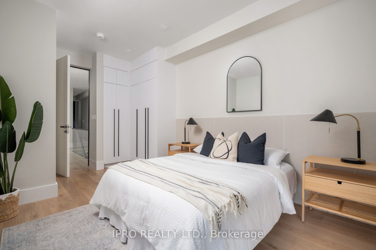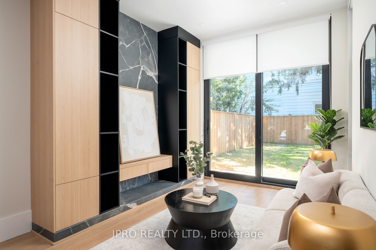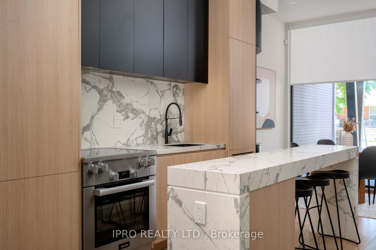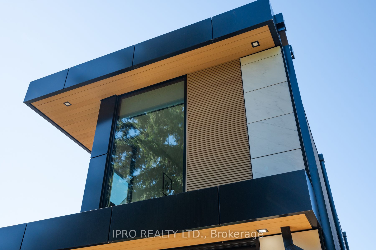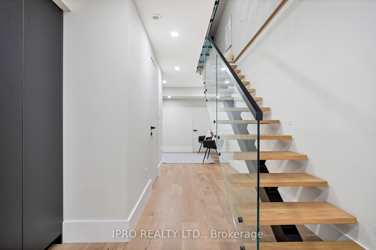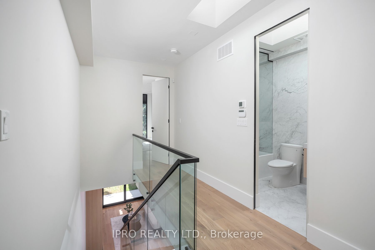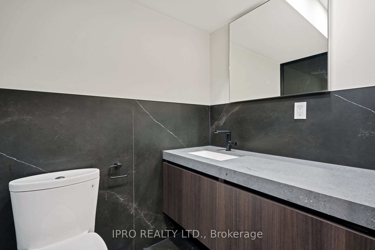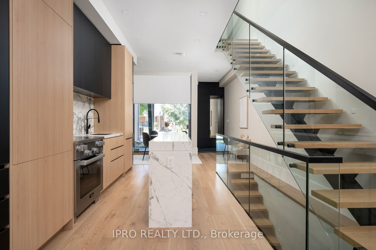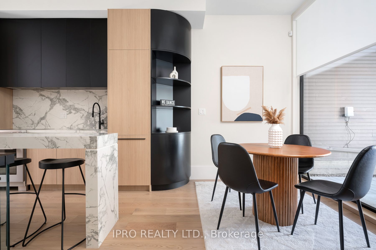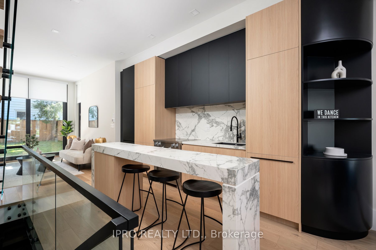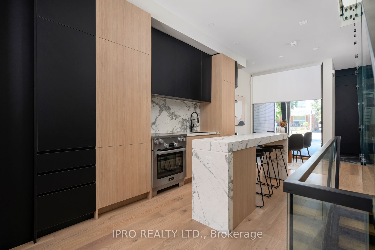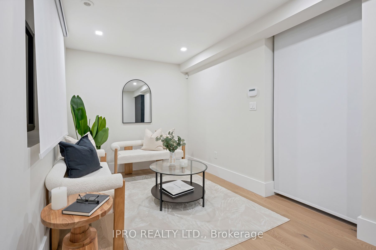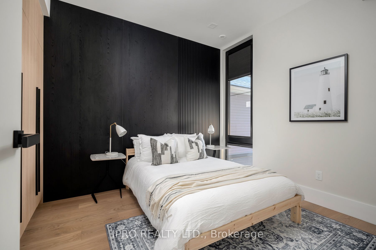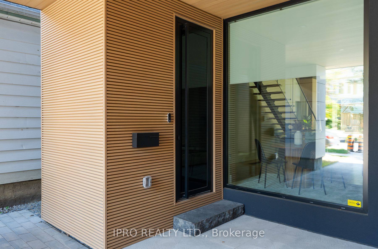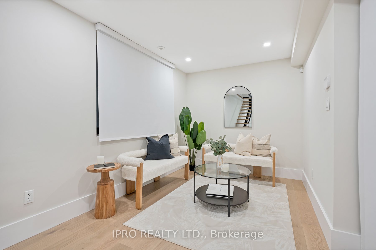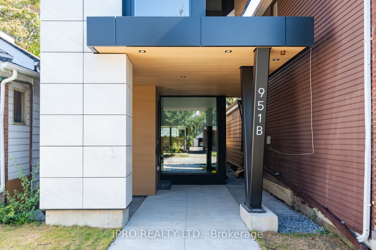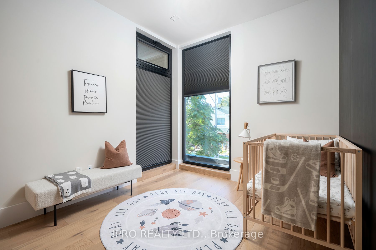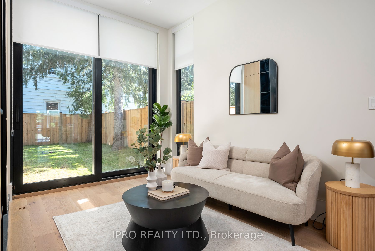
List Price: $1,629,000
951B Greenwood Avenue, Scarborough, M4J 4C6
- By IPRO REALTY LTD.
Detached|MLS - #E11993646|New
3 Bed
3 Bath
Carport Garage
Room Information
| Room Type | Features | Level |
|---|---|---|
| Living Room 3.46 x 3.32 m | Hardwood Floor, W/O To Patio, Pot Lights | Main |
| Dining Room 2.54 x 3.96 m | Hardwood Floor, Window Floor to Ceiling, Open Concept | Main |
| Kitchen 4.31 x 3.92 m | Stone Counters, Stainless Steel Appl, Modern Kitchen | Main |
| Primary Bedroom 4.84 x 3.32 m | Hardwood Floor, Overlooks Backyard, 4 Pc Ensuite | Second |
| Bedroom 2 2.91 x 2.93 m | Hardwood Floor, B/I Closet, Large Window | Second |
| Bedroom 3 4.13 x 2.67 m | Hardwood Floor, B/I Closet, Large Window | Second |
Client Remarks
Welcome to this magnificent 3 bed, 3 bath, 2-storey detached brand-new home, with Tarion Warranty, 10 ft ceiling height, meticulously designed and built with impeccable craftsmanship! An exceptional opportunity in coveted East York! From its unique design to its high-end finishes, you'll be captivated by this stunning property that offers modern luxury and practicality. The main floor open concept boasts a glass-encased floating steel staircase that serves as the home's centerpiece. The foyer offers a large closet, followed by the dining area featuring a floor-to-ceiling window. The linear kitchen showcases top-of-the-line appliances, Italian porcelain countertops, a breakfast bar, and custom cabinetry, making it as functional as it is stylish. The living room features a striking slab stone custom TV wall with built-in cabinetry. A floor-to-ceiling sliding patio door brings in abundant natural light and opens to a fenced, private backyard with a concrete patio and a gas line for the BBQ. On the second floor, skylights and floor-to-ceiling windows bathe the space in natural light. It features a 4-piece bath and spacious bedrooms, each with built-in closets. The master bdrm is complete with a 4-pc ensuite. Engineered hardwood floors throughout, unique wall treatments in the bdrms and family room, triple-pane windows, and luxury bathrooms featuring Riobel fixtures, custom vanities, and porcelain slabs. The high-ceiling finished basement with a walkout boasts a custom wet bar and a 3-pc bath. The exterior is a blend of composite wood, aluminum composite, porcelain, and stucco, ensuring durability and timeless appeal. It includes two convenient parking spots: in a covered carport and on the driveway, with the option to install an EV charger. EXTRAS: Waterproofing, Sump Pump, Gas-powered Tankless HWS, Hydronic Heating (Central Forced Air Warmed By Hot Water), Solid Black Granite Steps at the entrance, and an unbeatable location with proximity to TTC, schools, parks & DVP.
Property Description
951B Greenwood Avenue, Scarborough, M4J 4C6
Property type
Detached
Lot size
N/A acres
Style
2-Storey
Approx. Area
N/A Sqft
Home Overview
Last check for updates
Virtual tour
N/A
Basement information
Finished with Walk-Out
Building size
N/A
Status
In-Active
Property sub type
Maintenance fee
$N/A
Year built
--
Walk around the neighborhood
951B Greenwood Avenue, Scarborough, M4J 4C6Nearby Places

Shally Shi
Sales Representative, Dolphin Realty Inc
English, Mandarin
Residential ResaleProperty ManagementPre Construction
Mortgage Information
Estimated Payment
$0 Principal and Interest
 Walk Score for 951B Greenwood Avenue
Walk Score for 951B Greenwood Avenue

Book a Showing
Tour this home with Shally
Frequently Asked Questions about Greenwood Avenue
Recently Sold Homes in Scarborough
Check out recently sold properties. Listings updated daily
No Image Found
Local MLS®️ rules require you to log in and accept their terms of use to view certain listing data.
No Image Found
Local MLS®️ rules require you to log in and accept their terms of use to view certain listing data.
No Image Found
Local MLS®️ rules require you to log in and accept their terms of use to view certain listing data.
No Image Found
Local MLS®️ rules require you to log in and accept their terms of use to view certain listing data.
No Image Found
Local MLS®️ rules require you to log in and accept their terms of use to view certain listing data.
No Image Found
Local MLS®️ rules require you to log in and accept their terms of use to view certain listing data.
No Image Found
Local MLS®️ rules require you to log in and accept their terms of use to view certain listing data.
No Image Found
Local MLS®️ rules require you to log in and accept their terms of use to view certain listing data.
Check out 100+ listings near this property. Listings updated daily
See the Latest Listings by Cities
1500+ home for sale in Ontario
