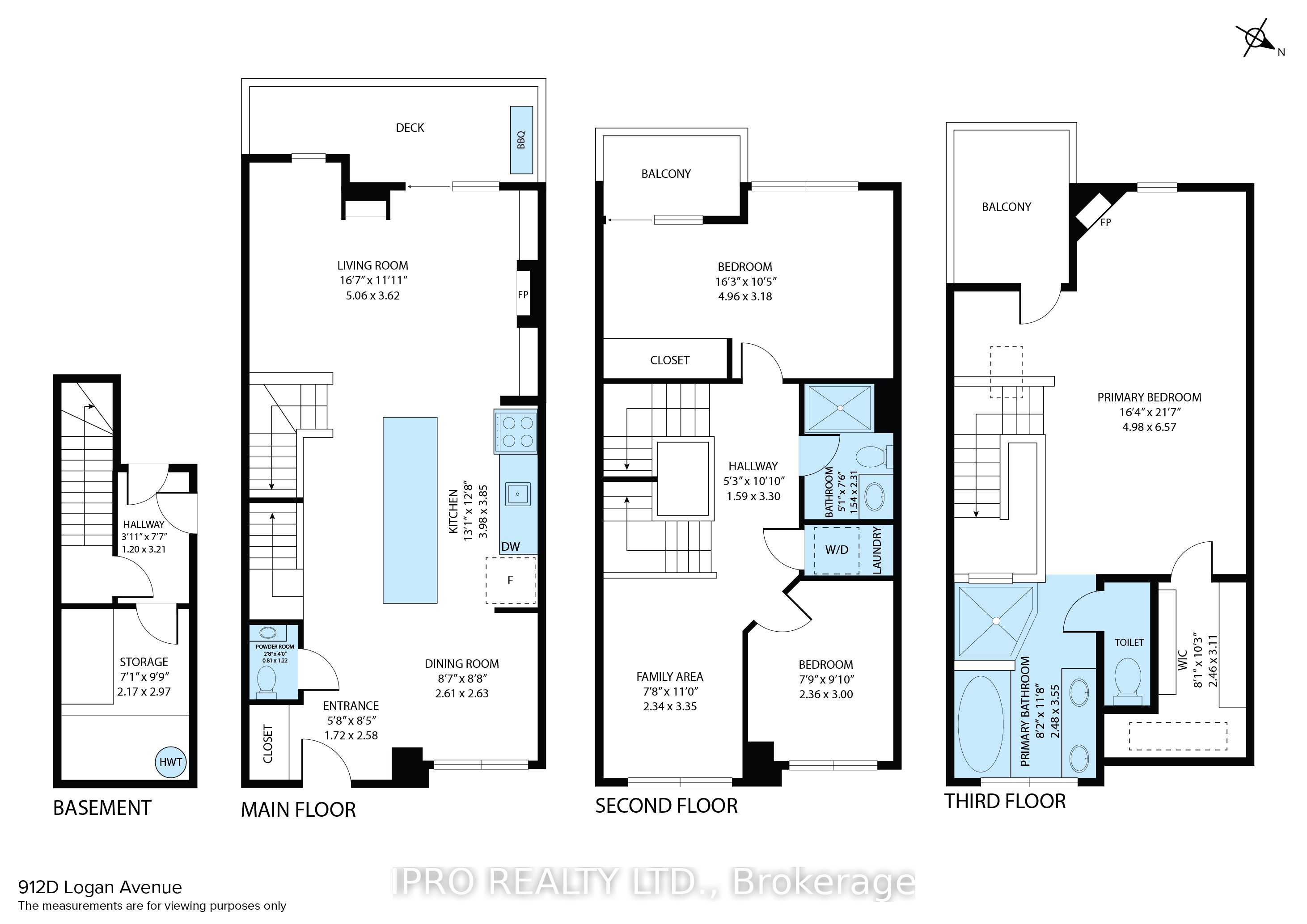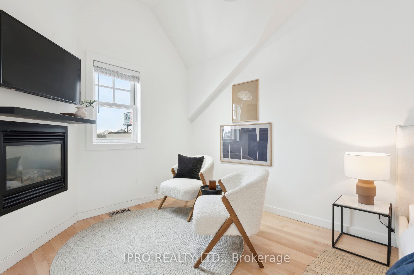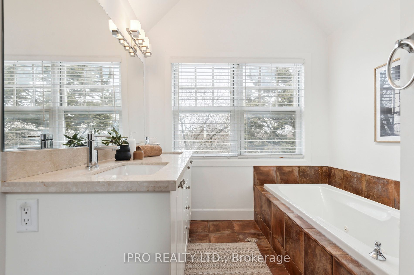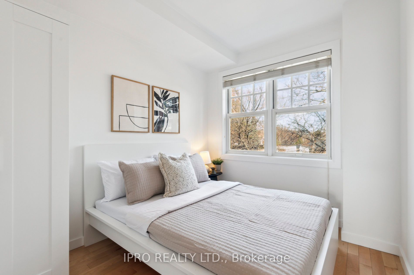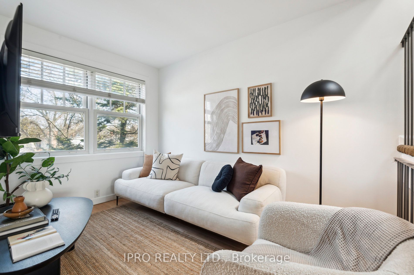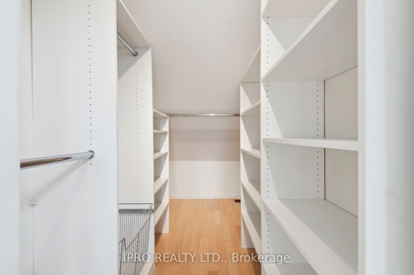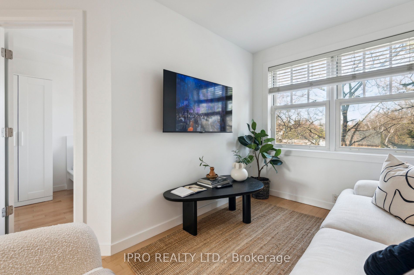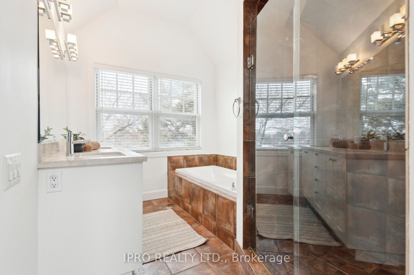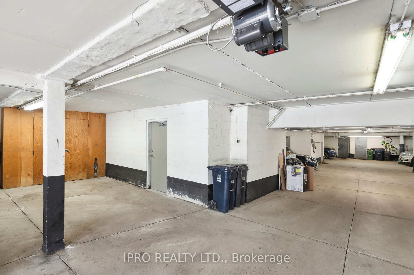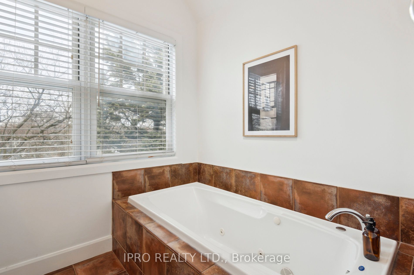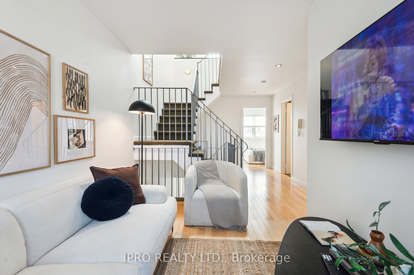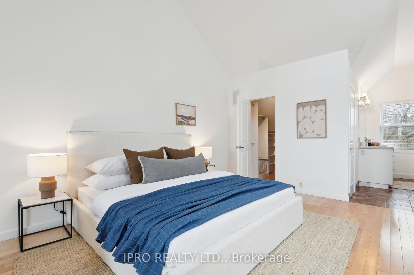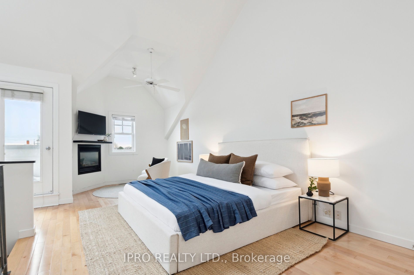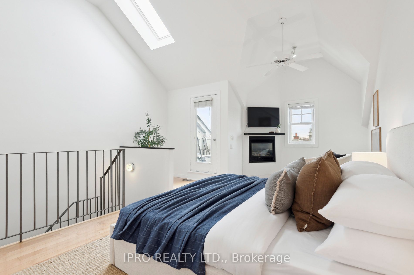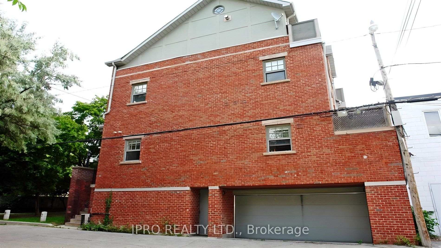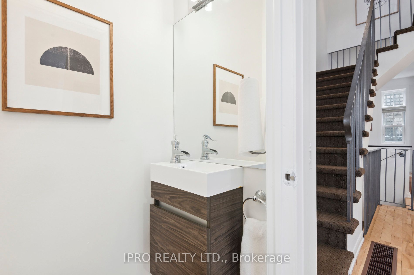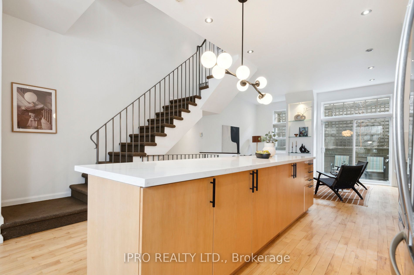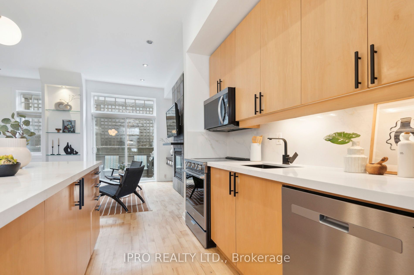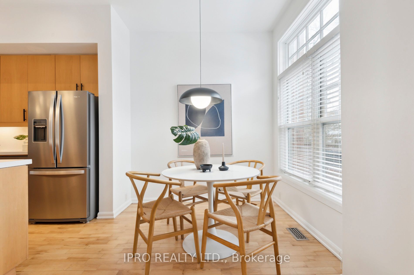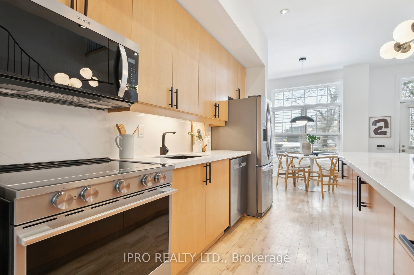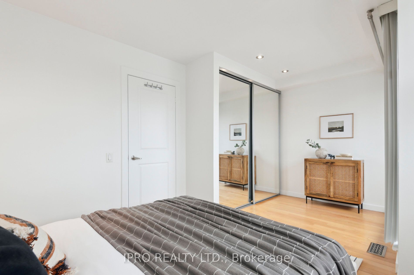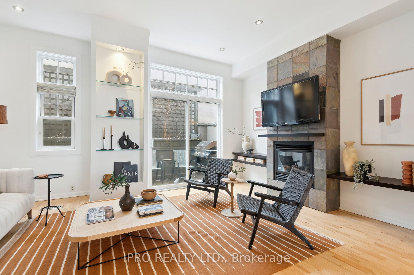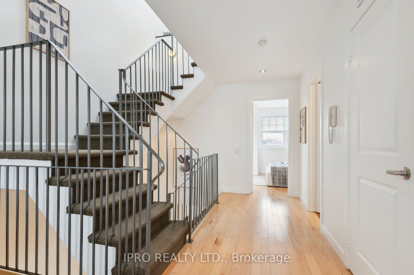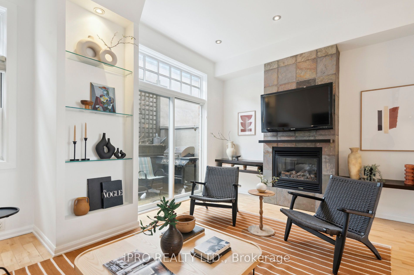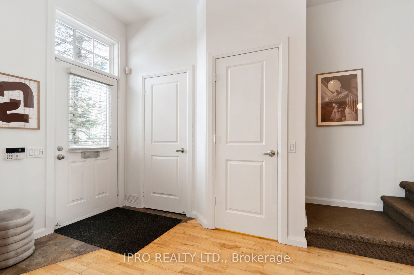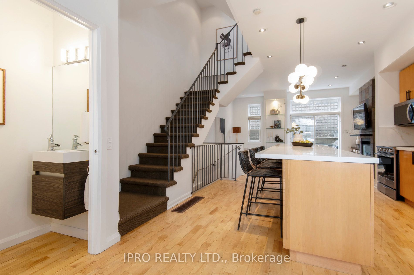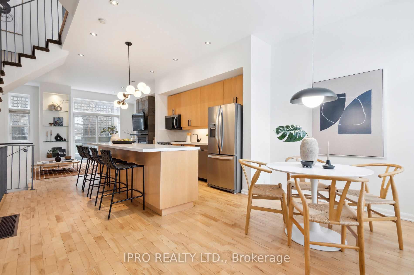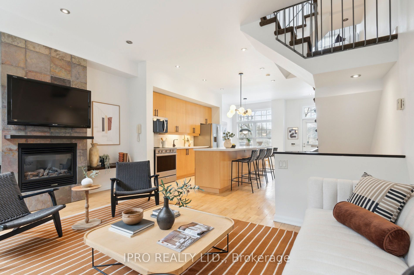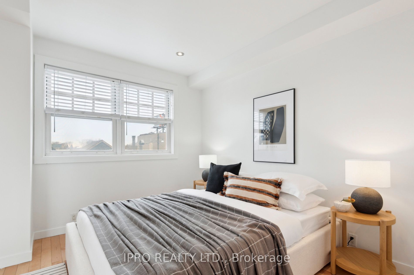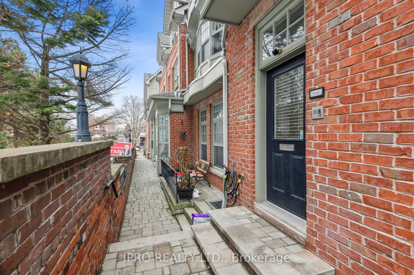
List Price: $1,449,000
912D Logan Avenue, Scarborough, M4K 3E4
- By IPRO REALTY LTD.
Att/Row/Townhouse|MLS - #E12084043|New
3 Bed
3 Bath
1500-2000 Sqft.
Built-In Garage
Room Information
| Room Type | Features | Level |
|---|---|---|
| Living Room 5.06 x 3.62 m | Open Concept, Gas Fireplace, W/O To Deck | Ground |
| Dining Room 2.61 x 2.63 m | Open Concept, Overlooks Park, Hardwood Floor | Ground |
| Kitchen 3.98 x 3.95 m | Updated, Centre Island, Stone Counters | Ground |
| Bedroom 2 4.96 x 3.18 m | Double Closet, W/O To Deck, Hardwood Floor | Second |
| Bedroom 3 3.09 x 2.43 m | Overlooks Park, Large Window, Hardwood Floor | Second |
| Primary Bedroom 6.57 x 4.98 m | Third |
Client Remarks
Nestled on a secluded block in the Playter Estates/Jackman School area, 912D Logan Avenue is one of the most beautiful & rare townhouses in the neighbourhood. Built approx. 22 years ago & lovingly maintained, this stunning 4-level freehold townhome boasts 9.5 ft ceilings, 1,730 SF of light-filled volumes of space & the craftsmanship & design of modern architecture. One of just 9 homes in this unique complex, 912D Logan was designed for those who love the feel of a house but don't want the traditional upkeep. Upon entering the home, you are welcomed with spaciousness & extensive details throughout. The living room is flooded with sunlight & offers a gas fireplace & walkout to a peaceful deck. Gorgeously bright & airy, the 2nd & 3rd floors are lit by an open concept stairwell & a central skylight at the top of the stairs. The second floor has a peaceful family room overlooking the parkette & views of the treetops, 2 additional bedrooms that could double as two home offices or exercise areas. One of the best kitchens in the development, the family-size updated kitchen has a 10-ft long breakfast bar with Stutuario Oro Classic Quartz countertops & backsplash, complete with new stainless-steel appliances. The rear 2nd bedroom is sun-flooded w/bright, southern exposure & has a walkout to a sundeck. The top floor primary suite is absolutely stunning. Tastefully decorated & sunlit from the south-facing windows & skylight, the bedroom features a soaring cathedral ceiling, walk-in closet, fireplace, skylight & a 6-fixture bath, including an oversized shower & double vanity. The laundry is conveniently located on the 2nd floor w/full-size clothes washer & dryer. The ideal downtown Toronto townhome, 912D Logan Avenue, is located in the famed Greek District on the Danforth, known as one of the most romantic & picturesque areas of the city, filled w/tree tree-lined streets & some of the city's finest dining & shopping just steps away. An opportunity not to be missed.
Property Description
912D Logan Avenue, Scarborough, M4K 3E4
Property type
Att/Row/Townhouse
Lot size
N/A acres
Style
3-Storey
Approx. Area
N/A Sqft
Home Overview
Last check for updates
Virtual tour
N/A
Basement information
Unfinished
Building size
N/A
Status
In-Active
Property sub type
Maintenance fee
$N/A
Year built
--
Walk around the neighborhood
912D Logan Avenue, Scarborough, M4K 3E4Nearby Places

Shally Shi
Sales Representative, Dolphin Realty Inc
English, Mandarin
Residential ResaleProperty ManagementPre Construction
Mortgage Information
Estimated Payment
$0 Principal and Interest
 Walk Score for 912D Logan Avenue
Walk Score for 912D Logan Avenue

Book a Showing
Tour this home with Shally
Frequently Asked Questions about Logan Avenue
Recently Sold Homes in Scarborough
Check out recently sold properties. Listings updated daily
No Image Found
Local MLS®️ rules require you to log in and accept their terms of use to view certain listing data.
No Image Found
Local MLS®️ rules require you to log in and accept their terms of use to view certain listing data.
No Image Found
Local MLS®️ rules require you to log in and accept their terms of use to view certain listing data.
No Image Found
Local MLS®️ rules require you to log in and accept their terms of use to view certain listing data.
No Image Found
Local MLS®️ rules require you to log in and accept their terms of use to view certain listing data.
No Image Found
Local MLS®️ rules require you to log in and accept their terms of use to view certain listing data.
No Image Found
Local MLS®️ rules require you to log in and accept their terms of use to view certain listing data.
No Image Found
Local MLS®️ rules require you to log in and accept their terms of use to view certain listing data.
Check out 100+ listings near this property. Listings updated daily
See the Latest Listings by Cities
1500+ home for sale in Ontario
