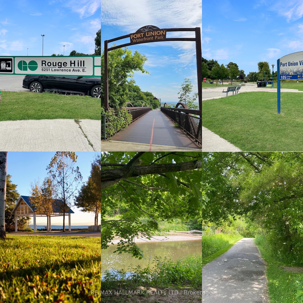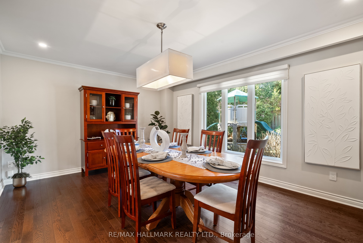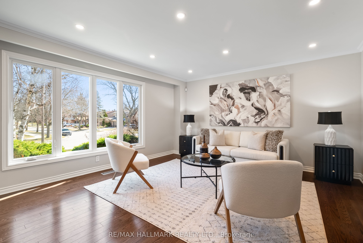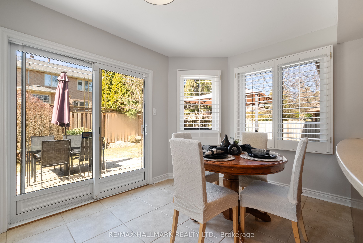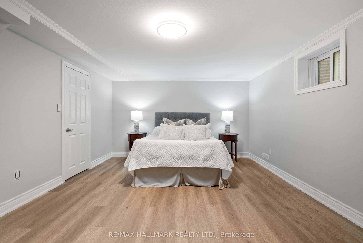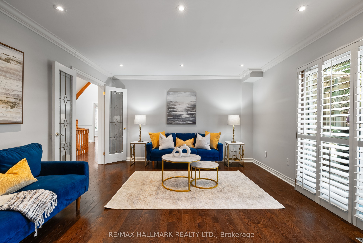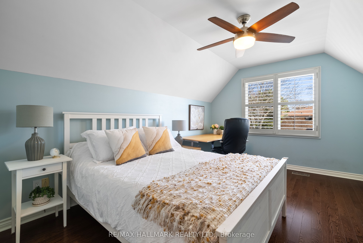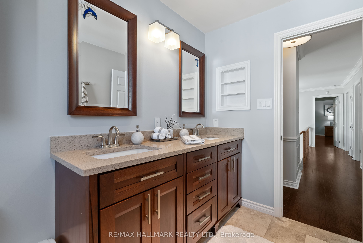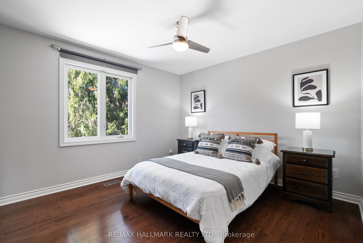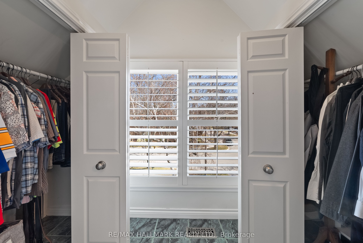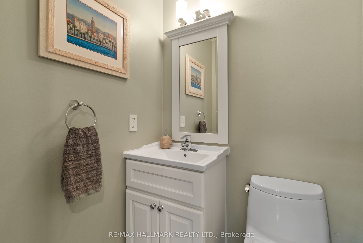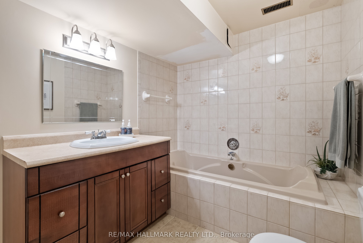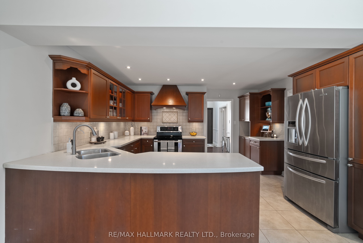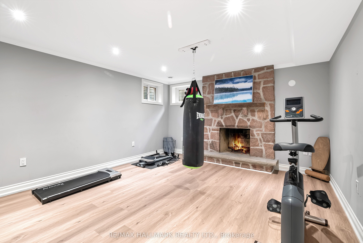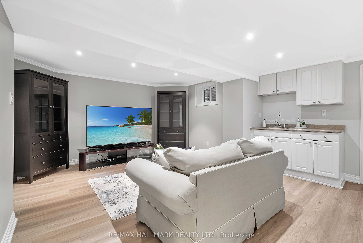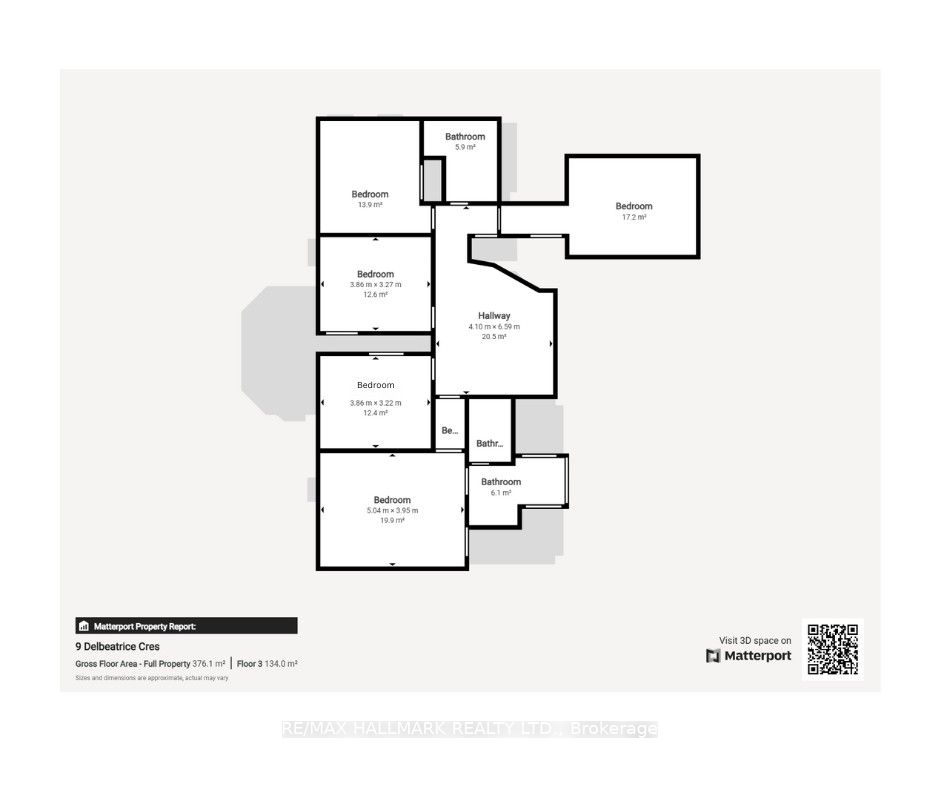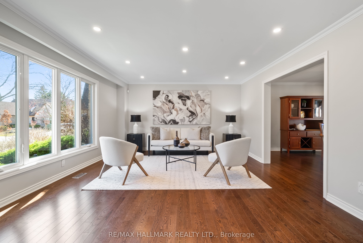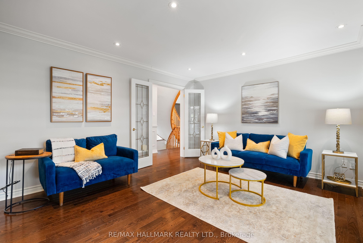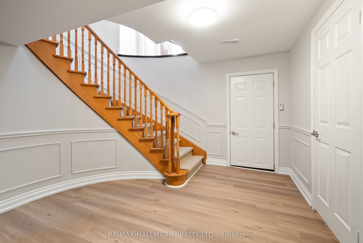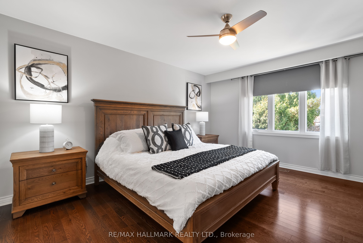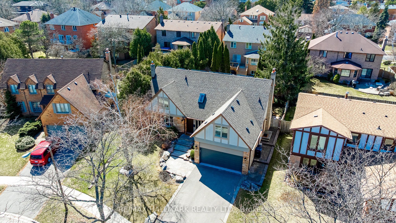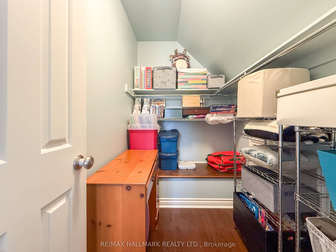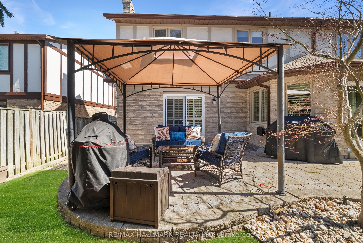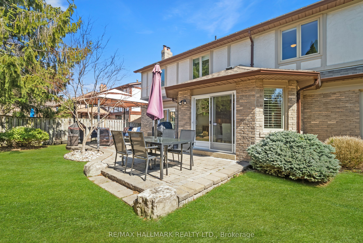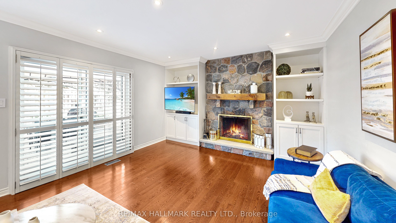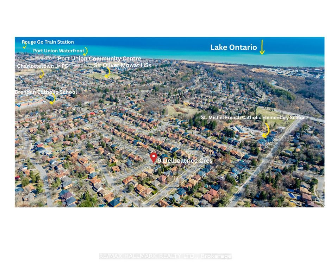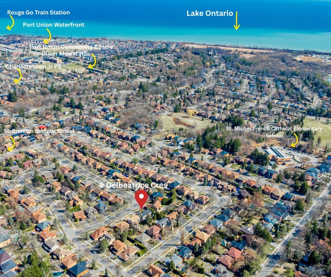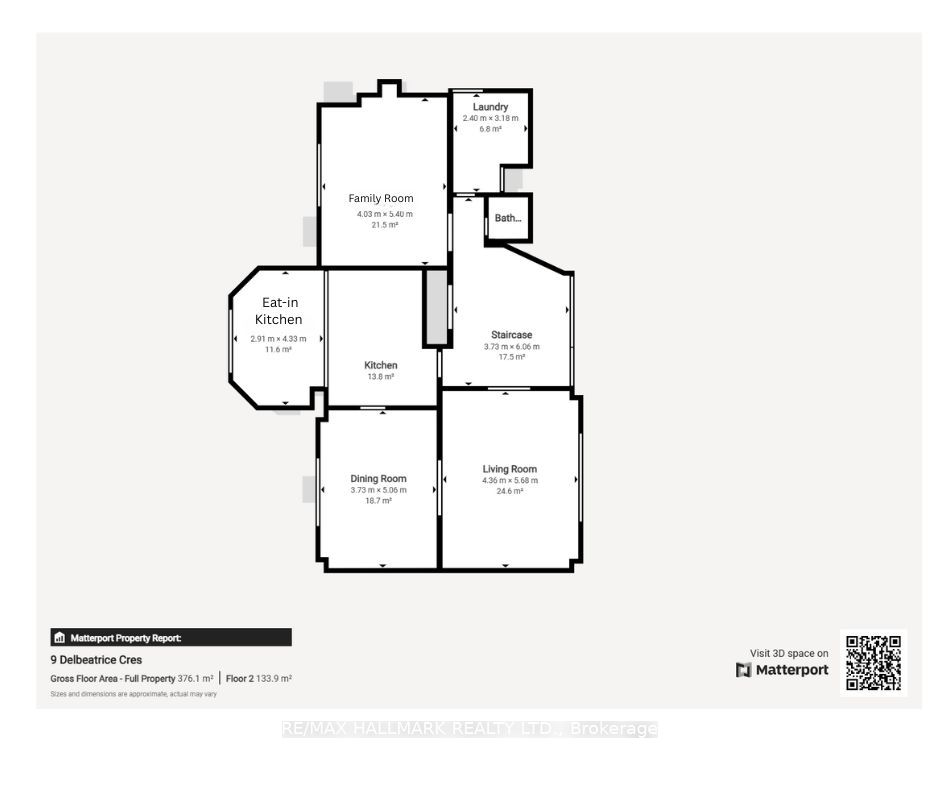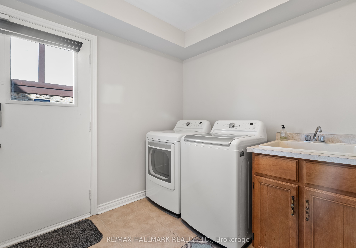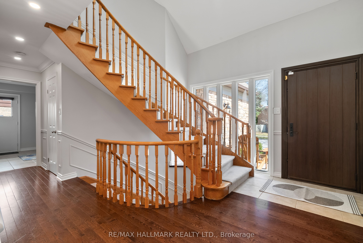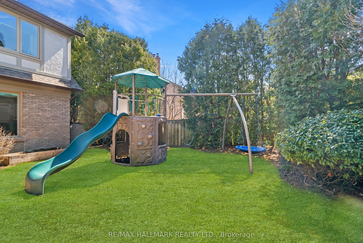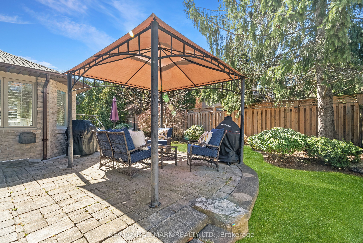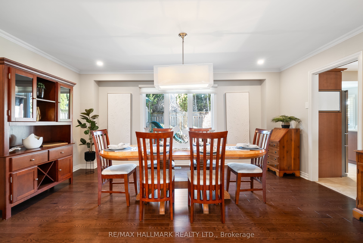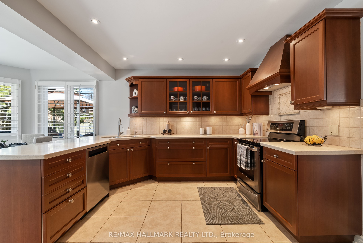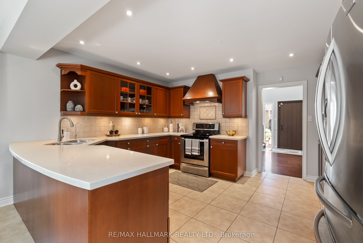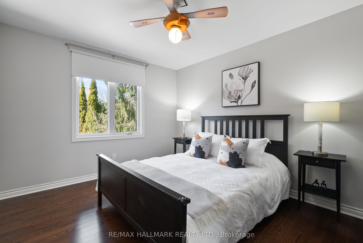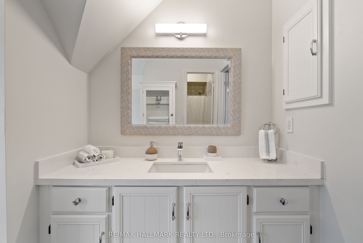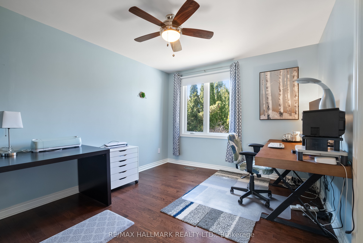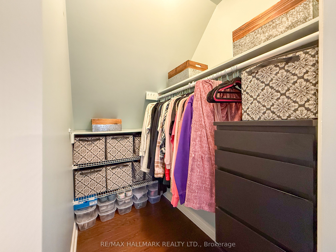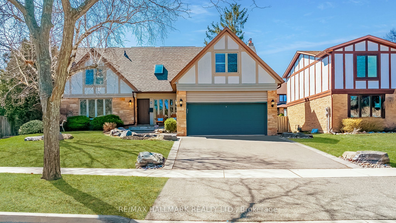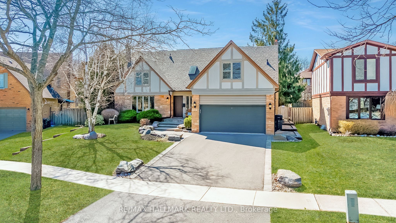
List Price: $1,599,900
9 Delbeatrice Crescent, Scarborough, M1C 3G5
- By RE/MAX HALLMARK REALTY LTD.
Detached|MLS - #E12065420|New
6 Bed
4 Bath
3000-3500 Sqft.
Attached Garage
Room Information
| Room Type | Features | Level |
|---|---|---|
| Living Room 5.669 x 4.342 m | Overlooks Frontyard, Hardwood Floor, Pot Lights | Main |
| Dining Room 5.064 x 3.716 m | Overlooks Backyard, Hardwood Floor, Pot Lights | Main |
| Kitchen 6.484 x 4.386 m | Eat-in Kitchen, Centre Island | Main |
| Primary Bedroom 5.032 x 3.956 m | 5 Pc Ensuite, Walk-In Closet(s), Hardwood Floor | Upper |
| Bedroom 2 3.883 x 3.211 m | Closet, Hardwood Floor | Upper |
| Bedroom 3 3.884 x 3.279 m | Closet, Hardwood Floor | Upper |
| Bedroom 4 3.888 x 3.449 m | Closet, Hardwood Floor | Upper |
| Bedroom 5 6.81 x 3.384 m | Walk-In Closet(s), Hardwood Floor | Upper |
Client Remarks
Rarely Offered Executive Style Teschner Built home located on a prestigious street in the beautiful Lakeside Community of Centennial Scarborough. This home has massive curb appeal featuring Granite rocks (from Muskoka Ontario) and lush landscaping front and back. Over 3000 sq ft + fully finished basement with a 2nd wood burning fireplace. This is a 5+1 Bedrooms, 4 bath, main floor family room with wood burning fireplace & walkout to patio. Features a custom Kitchen with eat-in area, SS appliances, Pot lights (undermount lighting) hard surface counters with a walkout to serene landscaped patio/backyard. Hardwood flooring throughout. Skylight with retractable blind. Primary Retreat has a 5pc with 3 closets (1 a full walk-in closet). 4 additional large bedrooms. Brand new Luxury Vinyl flooring in the basement and freshly painted throughout. Many upgrades including a Panel for EV Charger, Windows, Roof, Furnace & A/C, New Sprinkler lines, Energy Efficient High Rated Insulation, Updated Electrical, Alarm System, Central Vac, Solar Panels (**speak to Listing Agent re Solar Panels) +++ . Located in highly sought after area, with high rated Schools (walking distance) and parks and amenities including Rouge Go Station, 401, TTC, Community Centre with Library/Gym. Multiple parks and close to Rouge Beach, Rouge River, Rouge Park Toronto Zoo and Shopping, Amenities and local Eateries. a Pre-Inspection Report is available upon request. Matterport Tour is listed under "additional pictures' or visit https://my.matterport.com/show/?m=nfKe3dqyuVt
Property Description
9 Delbeatrice Crescent, Scarborough, M1C 3G5
Property type
Detached
Lot size
< .50 acres
Style
2-Storey
Approx. Area
N/A Sqft
Home Overview
Basement information
Finished
Building size
N/A
Status
In-Active
Property sub type
Maintenance fee
$N/A
Year built
2024
Walk around the neighborhood
9 Delbeatrice Crescent, Scarborough, M1C 3G5Nearby Places

Shally Shi
Sales Representative, Dolphin Realty Inc
English, Mandarin
Residential ResaleProperty ManagementPre Construction
Mortgage Information
Estimated Payment
$0 Principal and Interest
 Walk Score for 9 Delbeatrice Crescent
Walk Score for 9 Delbeatrice Crescent

Book a Showing
Tour this home with Shally
Frequently Asked Questions about Delbeatrice Crescent
Recently Sold Homes in Scarborough
Check out recently sold properties. Listings updated daily
No Image Found
Local MLS®️ rules require you to log in and accept their terms of use to view certain listing data.
No Image Found
Local MLS®️ rules require you to log in and accept their terms of use to view certain listing data.
No Image Found
Local MLS®️ rules require you to log in and accept their terms of use to view certain listing data.
No Image Found
Local MLS®️ rules require you to log in and accept their terms of use to view certain listing data.
No Image Found
Local MLS®️ rules require you to log in and accept their terms of use to view certain listing data.
No Image Found
Local MLS®️ rules require you to log in and accept their terms of use to view certain listing data.
No Image Found
Local MLS®️ rules require you to log in and accept their terms of use to view certain listing data.
No Image Found
Local MLS®️ rules require you to log in and accept their terms of use to view certain listing data.
Check out 100+ listings near this property. Listings updated daily
See the Latest Listings by Cities
1500+ home for sale in Ontario
