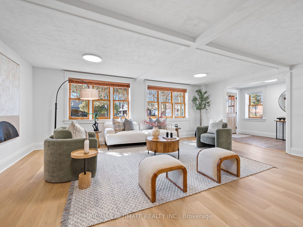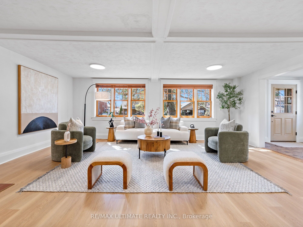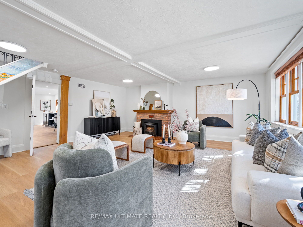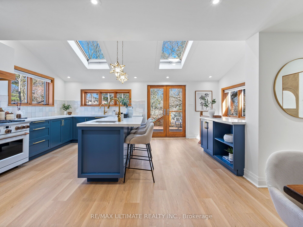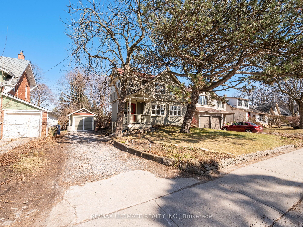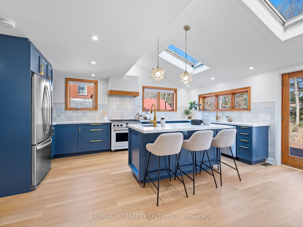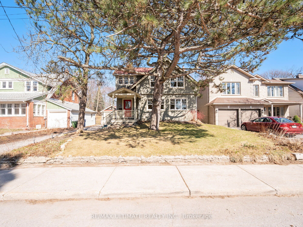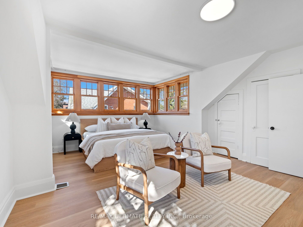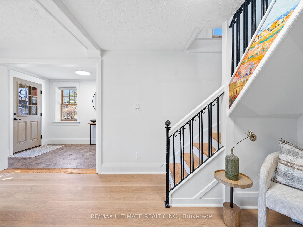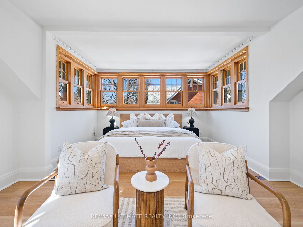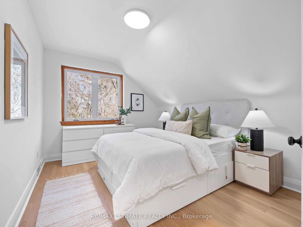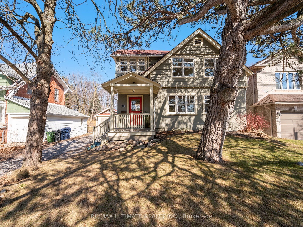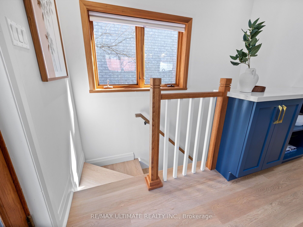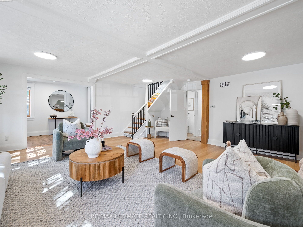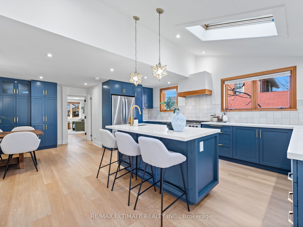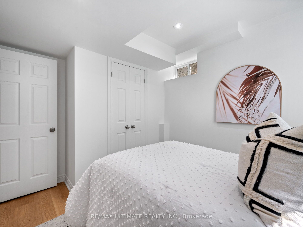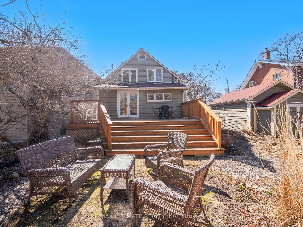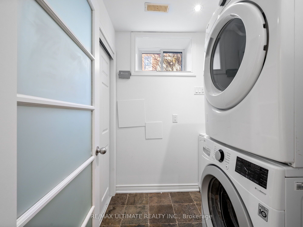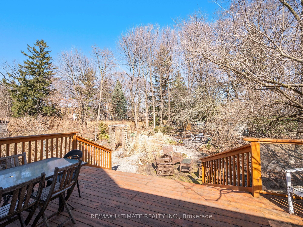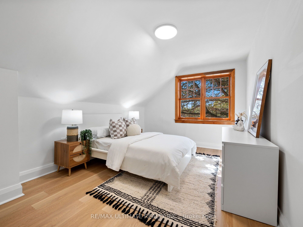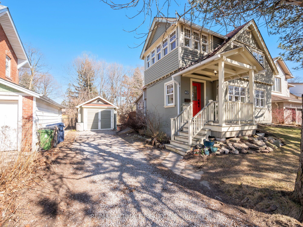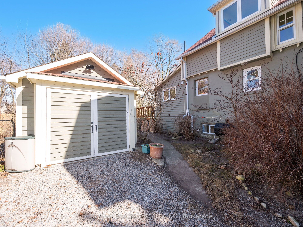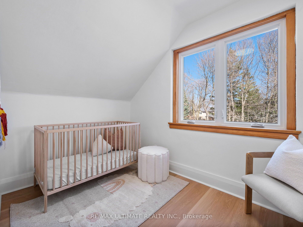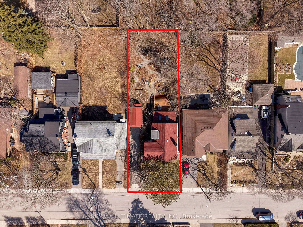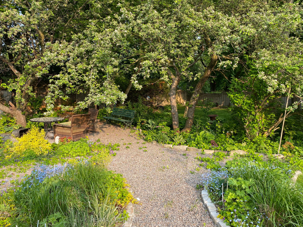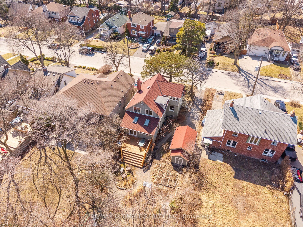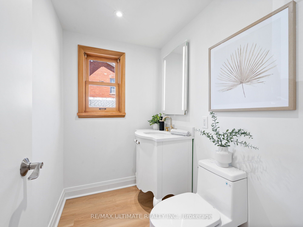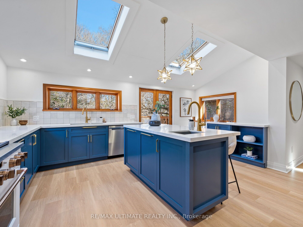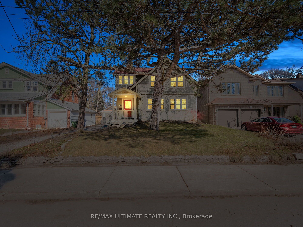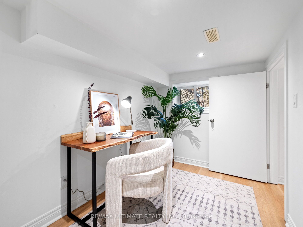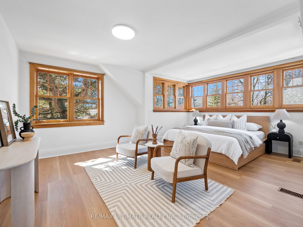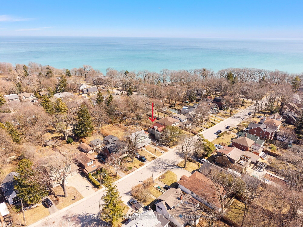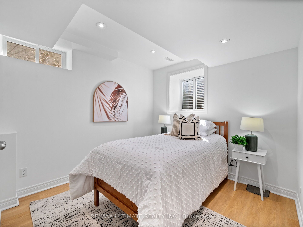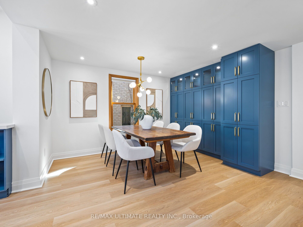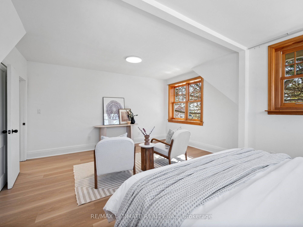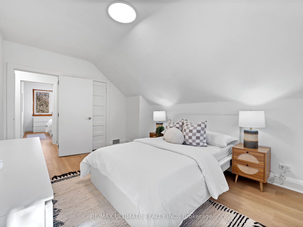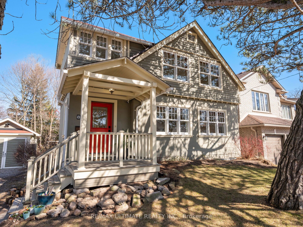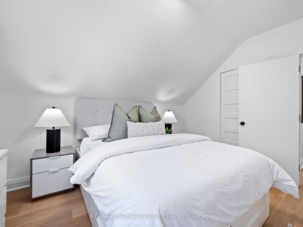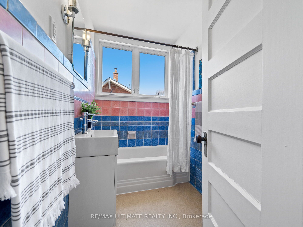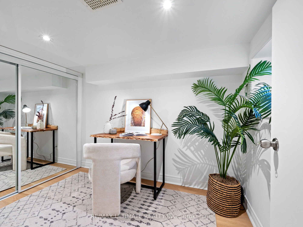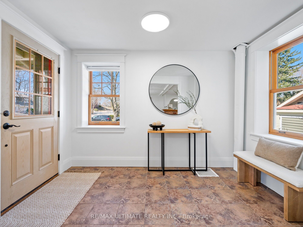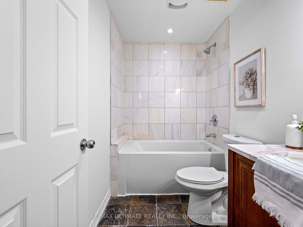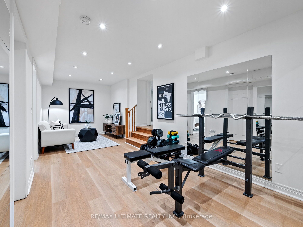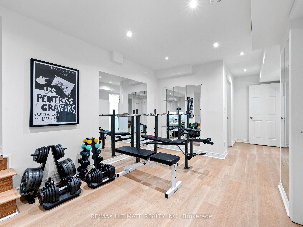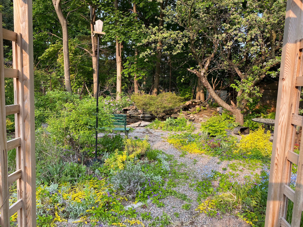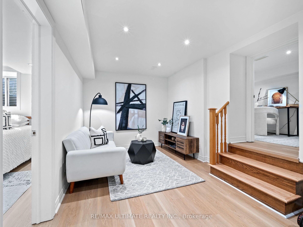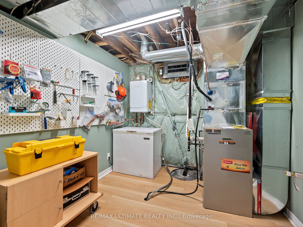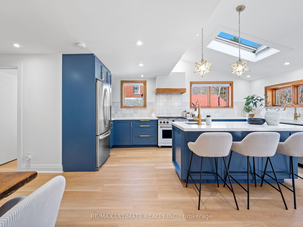
List Price: $1,199,000
87 Lakeside Avenue, Scarborough, M1N 3C3
- By RE/MAX ULTIMATE REALTY INC.
Detached|MLS - #E12056932|New
6 Bed
3 Bath
1500-2000 Sqft.
Detached Garage
Room Information
| Room Type | Features | Level |
|---|---|---|
| Living Room 6.34 x 5.97 m | Fireplace, Vinyl Floor, Large Window | Main |
| Dining Room 4.07 x 3.86 m | Large Window, Vinyl Floor, LED Lighting | Main |
| Kitchen 6.05 x 5.48 m | W/O To Deck, Skylight, Quartz Counter | Main |
| Primary Bedroom 5.7 x 4.53 m | Double Closet, Vinyl Floor, Large Window | Second |
| Bedroom 2 3.2 x 4.53 m | Closet, Large Window, Vinyl Floor | Second |
| Bedroom 3 3.15 x 3.92 m | Closet, Vinyl Floor, Large Window | Second |
| Bedroom 4 3.23 x 2.84 m | Vinyl Floor, LED Lighting, Large Window | Second |
| Bedroom 5 2.02 x 2.92 m | Double Closet, Above Grade Window, Vinyl Floor | Basement |
Client Remarks
Welcome to Scarborough's hidden gem! Nestled on a quiet cul-de-sac w/no passthrough traffic & just 14 houses up from the sight & sounds of Lake Ontario. This home sits in the family community of Birchcliffe w/a 50 x 151 lot. A dream home for the 2nd owners who built wonderful memories these last 14yrs watching their children play in the front & backyard & take part in the annual street party in June. #87 is now ready for a new family to take over. Freshly painted w/all new flooring & updated LED lighting throughout. Excellent layout w/4 + 2 bedrooms & 3 bathrooms. The supersized eat-in kitchen was fully renovated w/permits in 2021 & offers an abundance of natural light from the large windows, skylights & walkout leading to the backyard. The family room is extremely sunfilled with plenty of windows, is spacious & has a wood-burning fireplace to make winter nights even cozier. The basement has been fully finished with underpinning, all new plumbing, electrical & necessary building permits needed. Several upgrades were completed throughout the home w/permits. Outside, you'll find an eco-friendly driveway that fits 3 cars & a single-car garage completely rebuilt w/permits. The backyard is a green thumb paradise w/its tranquil setting of peace & privacy, mature trees, plants & flowers. Enjoy the calmness while watching ducks & fish in your own pond, complemented by waterfalls, or host gatherings for years to come. This house exudes charm, & w/its proximity to nature, it feels like being at the cottage but w/the conveniences of city amenities. 3min drive to Rosetta McClain Gardens, one of the best spots for breathtaking views of Lake Ontario. Take a walk & immerse yourself among its beauty. Community Centre and schools are minutes away. The area offers a vibrant touch w/pubs, restaurants, shops & the Hunt Club. Only 20mins to downtown & TTC stop is steps away!
Property Description
87 Lakeside Avenue, Scarborough, M1N 3C3
Property type
Detached
Lot size
N/A acres
Style
2-Storey
Approx. Area
N/A Sqft
Home Overview
Basement information
Finished
Building size
N/A
Status
In-Active
Property sub type
Maintenance fee
$N/A
Year built
2024
Walk around the neighborhood
87 Lakeside Avenue, Scarborough, M1N 3C3Nearby Places

Shally Shi
Sales Representative, Dolphin Realty Inc
English, Mandarin
Residential ResaleProperty ManagementPre Construction
Mortgage Information
Estimated Payment
$0 Principal and Interest
 Walk Score for 87 Lakeside Avenue
Walk Score for 87 Lakeside Avenue

Book a Showing
Tour this home with Shally
Frequently Asked Questions about Lakeside Avenue
Recently Sold Homes in Scarborough
Check out recently sold properties. Listings updated daily
No Image Found
Local MLS®️ rules require you to log in and accept their terms of use to view certain listing data.
No Image Found
Local MLS®️ rules require you to log in and accept their terms of use to view certain listing data.
No Image Found
Local MLS®️ rules require you to log in and accept their terms of use to view certain listing data.
No Image Found
Local MLS®️ rules require you to log in and accept their terms of use to view certain listing data.
No Image Found
Local MLS®️ rules require you to log in and accept their terms of use to view certain listing data.
No Image Found
Local MLS®️ rules require you to log in and accept their terms of use to view certain listing data.
No Image Found
Local MLS®️ rules require you to log in and accept their terms of use to view certain listing data.
No Image Found
Local MLS®️ rules require you to log in and accept their terms of use to view certain listing data.
Check out 100+ listings near this property. Listings updated daily
See the Latest Listings by Cities
1500+ home for sale in Ontario
