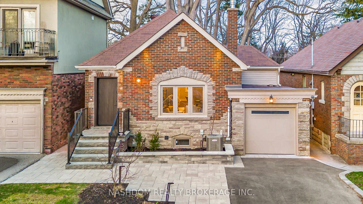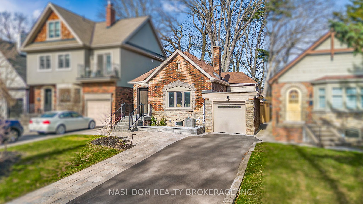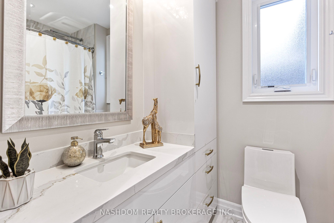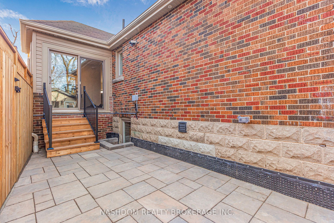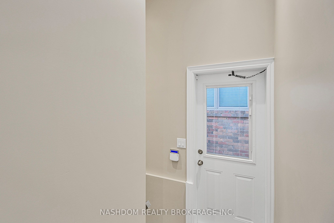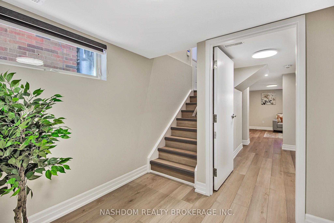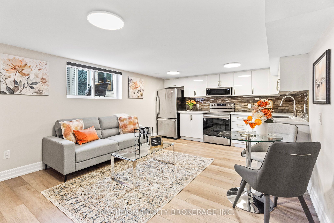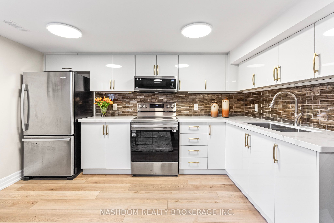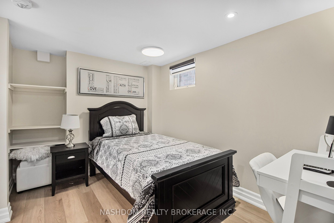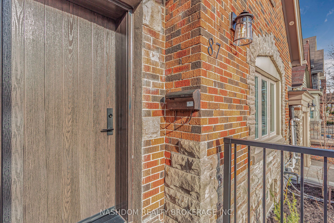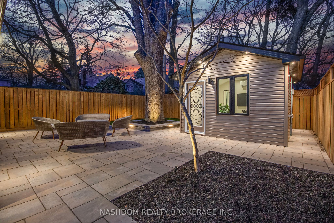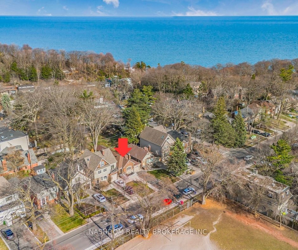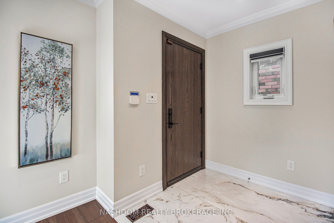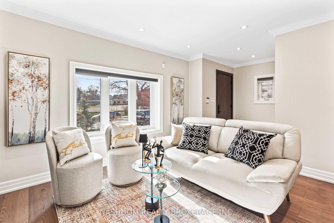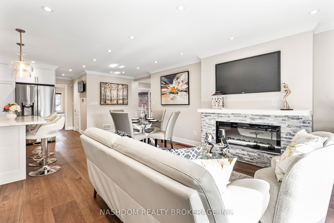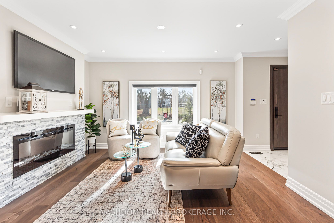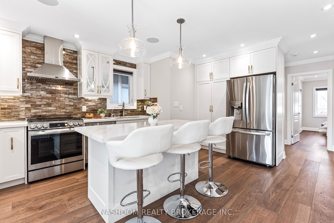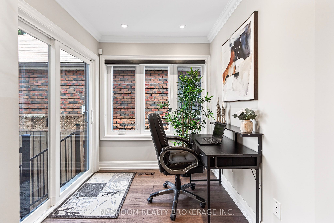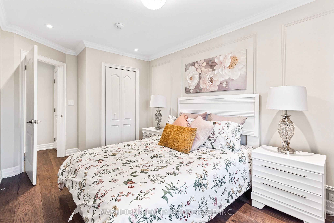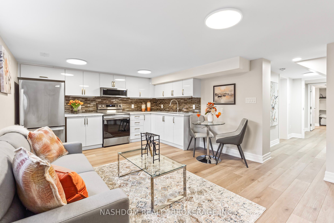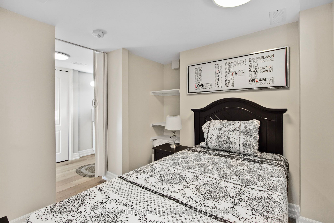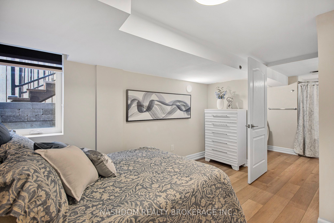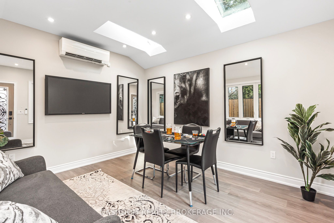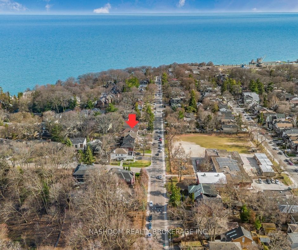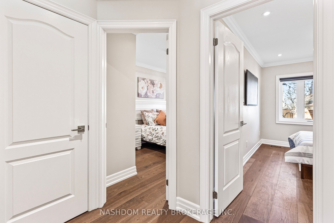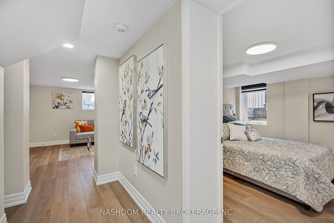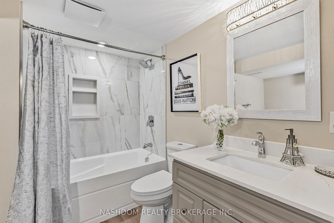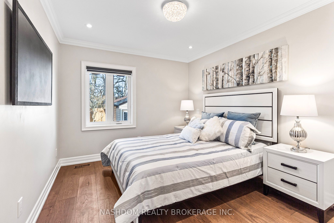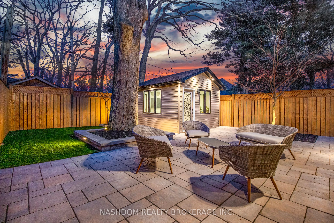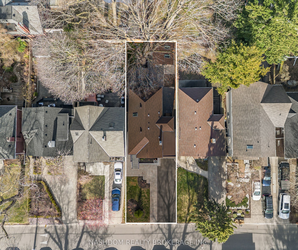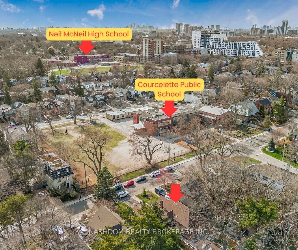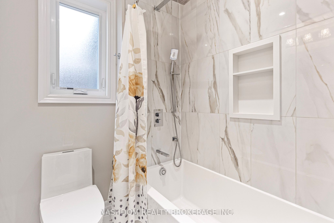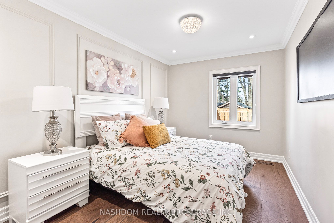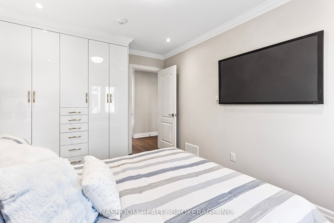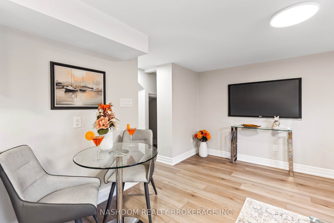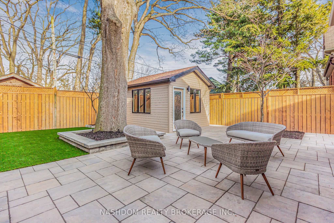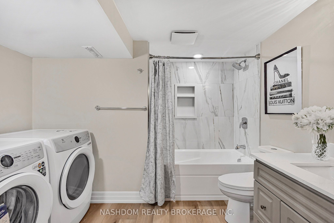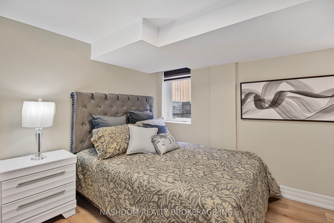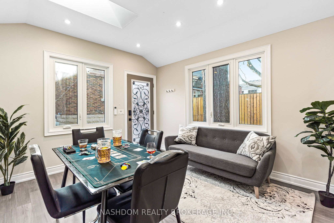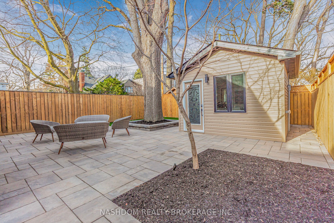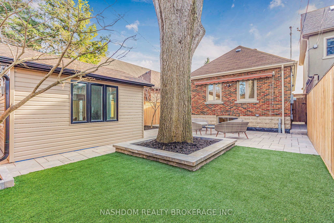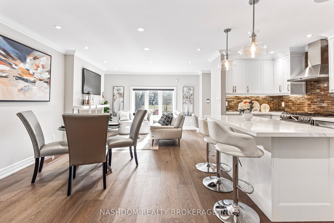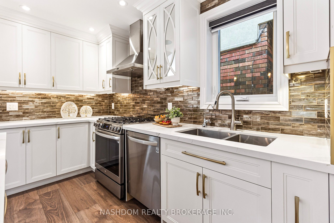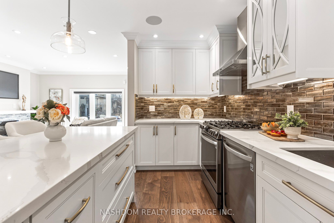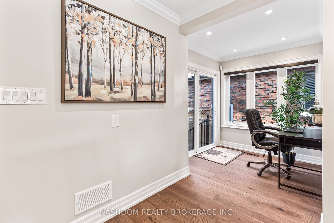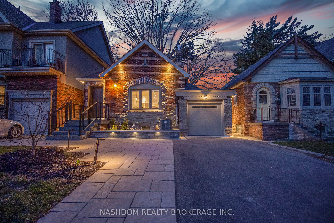
List Price: $1,899,800
87 Fallingbrook Road, Scarborough, M1N 2T7
- By NASHDOM REALTY BROKERAGE INC.
Detached|MLS - #E12100832|Price Change
4 Bed
2 Bath
700-1100 Sqft.
Lot Size: 34 x 100 Feet
Attached Garage
Room Information
| Room Type | Features | Level |
|---|---|---|
| Living Room 4.09 x 2.54 m | Hardwood Floor, Electric Fireplace, Combined w/Dining | Main |
| Dining Room 2.82 x 4.19 m | Hardwood Floor, Combined w/Living, Pot Lights | Main |
| Kitchen 3.12 x 5.26 m | Built-in Speakers, Centre Island, Custom Backsplash | Main |
| Bedroom 4.17 x 3.02 m | Crown Moulding, Hardwood Floor | Main |
| Bedroom 2 4.67 x 2.82 m | Crown Moulding, Hardwood Floor, Wainscoting | Main |
| Living Room 3.71 x 3.89 m | Combined w/Dining, Large Window | Basement |
| Kitchen 3.89 x 2.24 m | Stainless Steel Appl, Modern Kitchen, Custom Backsplash | Basement |
| Bedroom 3 4.19 x 3.05 m | 4 Pc Ensuite, Large Window | Basement |
Client Remarks
Welcome to 87 Fallingbrook Road, an extensively renovated raised bungalow in one of Torontos most coveted neighbourhoods. Designed with comfort, style, and versatility in mind, this home offers exceptional living inside and out. Step into the bright, open-concept main floor where the living and dining areas connect effortlessly to a chefs kitchen designed to impress- all centered around a stunning custom fireplace mantel that adds warmth and character to the space. Enjoy quartz countertops, stainless steel appliances and a designer backsplash. Off the dining area, a bonus office space offers the perfect spot for working from home or a quiet place to unwind, with direct access to the private backyard. Two generous bedrooms are tucked quietly down the hall, including a serene primary retreat with crown moulding, hardwired internet, and a custom-built closet designed for style and storage. The main bath offers a glass-enclosed shower and built-in cabinetry. The fully finished basement is a true in-law suite, complete with egress windows, ensuite laundry, separate entrance, and full sound and fire separation. A sink rough-in in the second bedroom adds potential for a home business! Step outside to your private, low-maintenance backyard oasis with professional landscaping, ambient lighting, a mature oak tree, and a retractable awning to relax outdoors. BONUS: The fully legal, insulated shed is a true extension of the home ideal as a gym, studio, or escape space, with heating, cooling, skylights, pot lights, a smart lock, and its own panel. Additional highlights include 200 AMP service, EV charger rough-in, WiFi-controlled garage and shed, sump pump, backwater valve, R70 attic insulation, owned water heater and a comprehensive fire/safety system with sprinklers. Close to schools, the lake, and all city amenities. This home is move-in ready, tech-savvy, and truly one of a kind.
Property Description
87 Fallingbrook Road, Scarborough, M1N 2T7
Property type
Detached
Lot size
N/A acres
Style
Bungalow-Raised
Approx. Area
N/A Sqft
Home Overview
Basement information
Separate Entrance,Finished
Building size
N/A
Status
In-Active
Property sub type
Maintenance fee
$N/A
Year built
2024
Walk around the neighborhood
87 Fallingbrook Road, Scarborough, M1N 2T7Nearby Places

Angela Yang
Sales Representative, ANCHOR NEW HOMES INC.
English, Mandarin
Residential ResaleProperty ManagementPre Construction
Mortgage Information
Estimated Payment
$0 Principal and Interest
 Walk Score for 87 Fallingbrook Road
Walk Score for 87 Fallingbrook Road

Book a Showing
Tour this home with Angela
Frequently Asked Questions about Fallingbrook Road
Recently Sold Homes in Scarborough
Check out recently sold properties. Listings updated daily
See the Latest Listings by Cities
1500+ home for sale in Ontario
