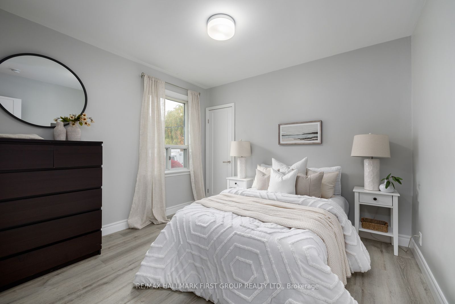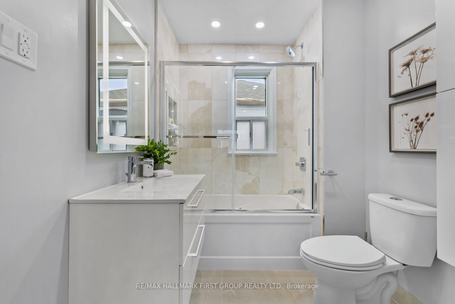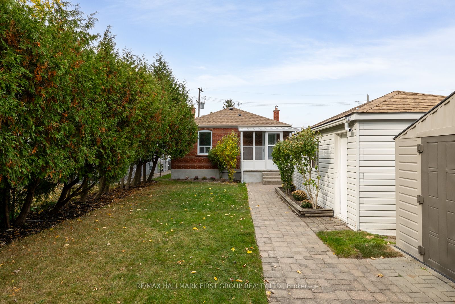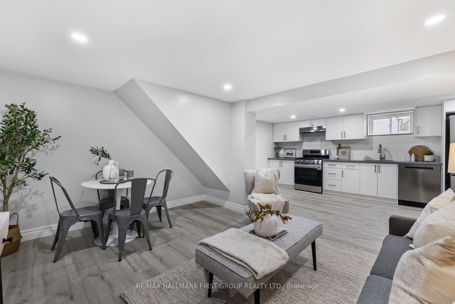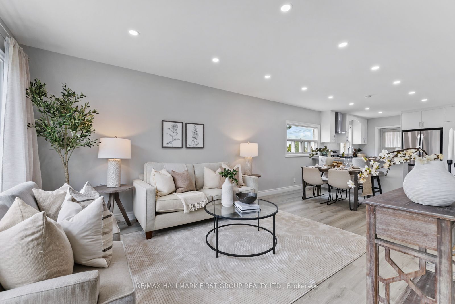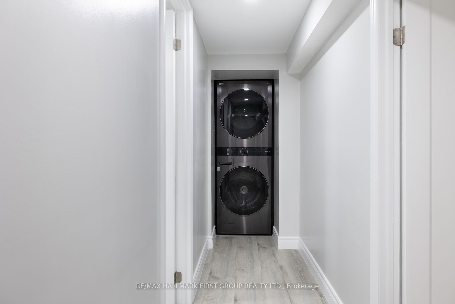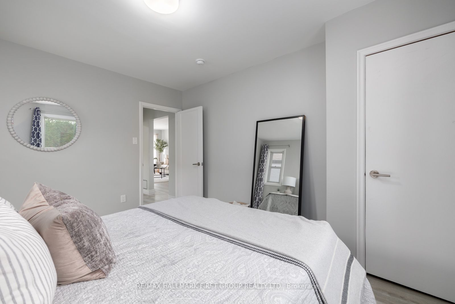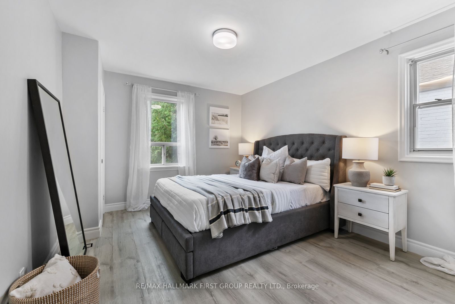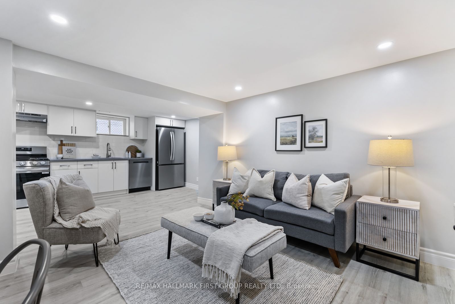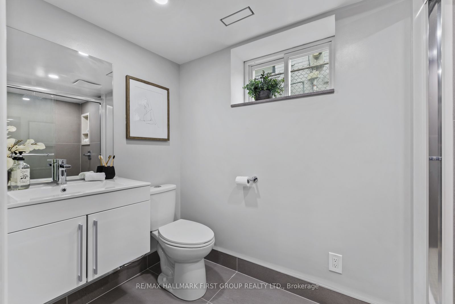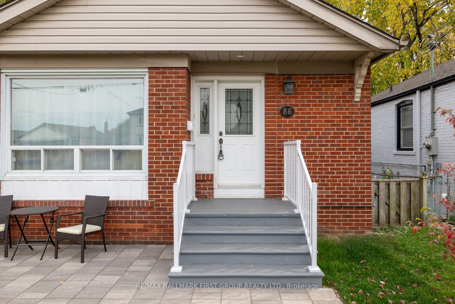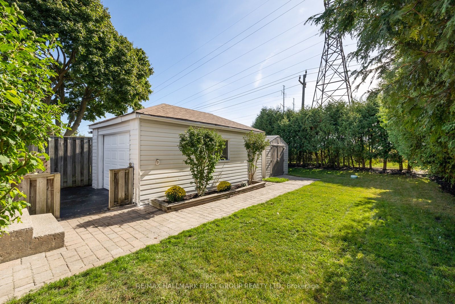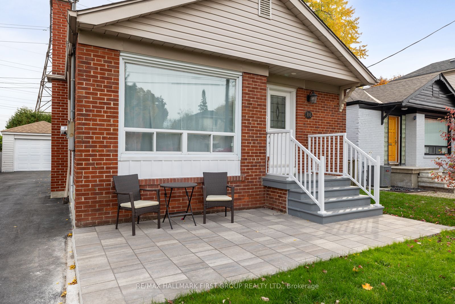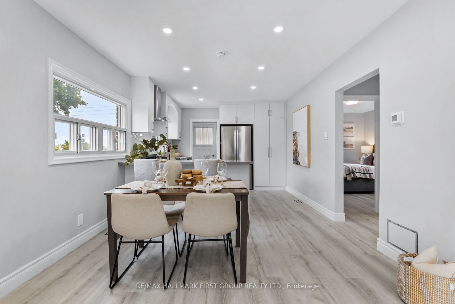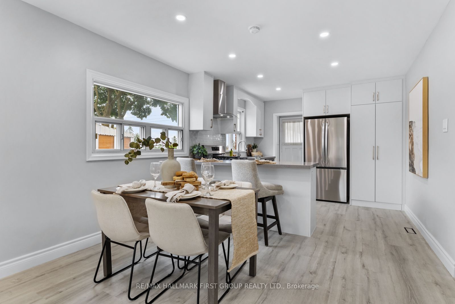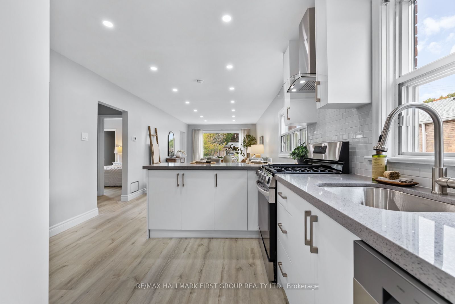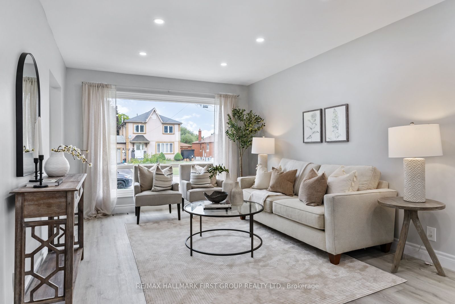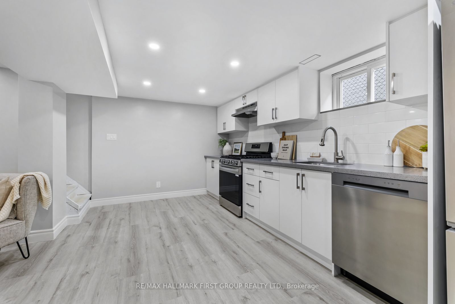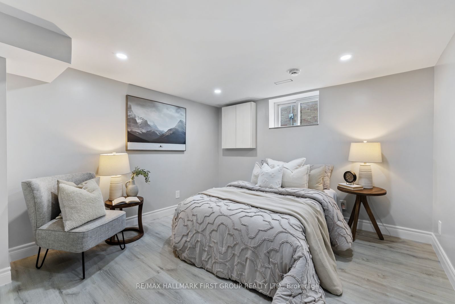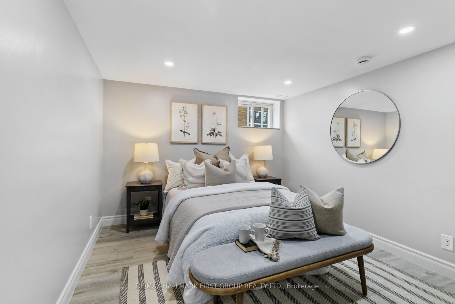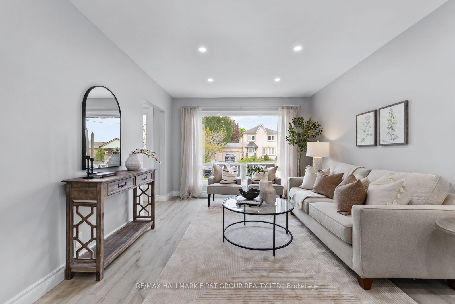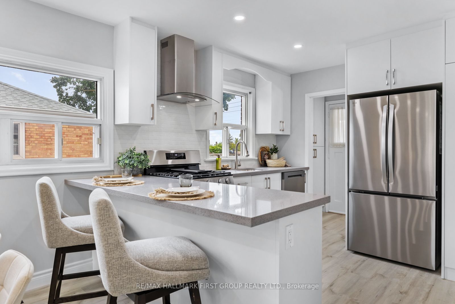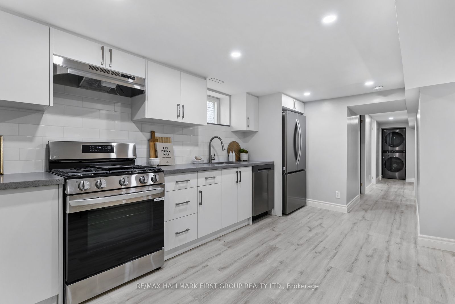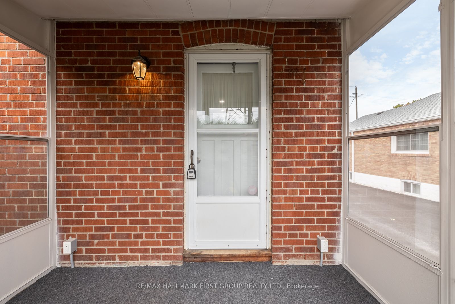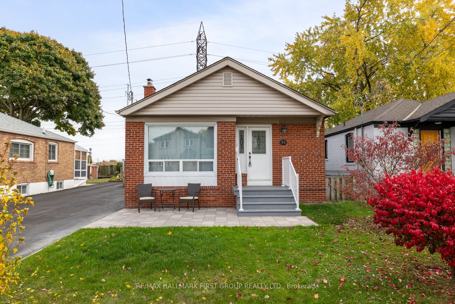
List Price: $1,090,000
86 Marble Arch Crescent, Scarborough, M1R 1W9
- By RE/MAX HALLMARK FIRST GROUP REALTY LTD.
Detached|MLS - #E12056048|New
4 Bed
2 Bath
700-1100 Sqft.
Detached Garage
Room Information
| Room Type | Features | Level |
|---|---|---|
| Living Room 3.41 x 4.7 m | Laminate, Large Window, Pot Lights | Main |
| Dining Room 3.41 x 2.44 m | Open Concept, Vinyl Floor, Pot Lights | Main |
| Kitchen 3.4 x 2.49 m | Quartz Counter, Stainless Steel Appl, Pot Lights | Main |
| Primary Bedroom 3.28 x 3.96 m | Vinyl Floor | Main |
| Bedroom 2 3.28 x 3.05 m | Vinyl Floor | Main |
| Kitchen 3.88 x 2.78 m | Stainless Steel Appl, Pot Lights, Quartz Counter | Basement |
| Bedroom 3 3.25 x 6.15 m | Vinyl Floor, Large Closet | Basement |
| Bedroom 4 3.35 x 3.78 m | Vinyl Floor, Large Closet | Basement |
Client Remarks
Welcome to 86 Marble Arch Cres In The Sought After Wesford-Maryvale Neighbourhood. This Spacious All Brick Detached Bungalow Sits On An Oversized 40x125 Lot W/ No Neighbours Behind. This Home Has Been Completely & Thoughtfully Modernized W/ Amazing Features & Amenities. The Mainfloor Is Thoughtfully Laidout, Featuring A Custom Kitchen W/ Quartz Counters, Brand New Matching Stainless Gas Range, French Door Refrigerator, Stainless Dishwasher & Convenient Breakfast Bar. The Bathroom Is Bright, Clean & Has Been Completely Updated. Two Generous Sized Bedrooms & A Full Size Laundry Pair Round Out The Mainfloor. Downstairs You will Find A Generous Sized Kitchen, Again W/ New Matching Stainless Steel Gas Range, French Door Refrigerator, Dishwasher & Custom Cabinetry. The Basement Feels Bright & Spacious Making This The Perfect In-law Suite. A Hotel Inspired Bathroom W/ Large Format Floor & Shower Tile Continue The High End Feeling Throughout This Home. The Fenced Backyard Is Peaceful & Private Thanks To The large Mature Cedars That Run Along The Perimeter Of The Yard. Enjoy Direct Access Through To Walking Paths & Trails From Your Gated Backyard. Plenty Of Storage & Room To Park Your Vehicle In The Detached Garage & Storage Shed. Walking Distance To TTC Lines, Subway, Schools, Parks, Grocery, Shopping, Places Of Worship & More.
Property Description
86 Marble Arch Crescent, Scarborough, M1R 1W9
Property type
Detached
Lot size
N/A acres
Style
Bungalow
Approx. Area
N/A Sqft
Home Overview
Last check for updates
Virtual tour
N/A
Basement information
Finished,Separate Entrance
Building size
N/A
Status
In-Active
Property sub type
Maintenance fee
$N/A
Year built
--
Walk around the neighborhood
86 Marble Arch Crescent, Scarborough, M1R 1W9Nearby Places

Shally Shi
Sales Representative, Dolphin Realty Inc
English, Mandarin
Residential ResaleProperty ManagementPre Construction
Mortgage Information
Estimated Payment
$0 Principal and Interest
 Walk Score for 86 Marble Arch Crescent
Walk Score for 86 Marble Arch Crescent

Book a Showing
Tour this home with Shally
Frequently Asked Questions about Marble Arch Crescent
Recently Sold Homes in Scarborough
Check out recently sold properties. Listings updated daily
No Image Found
Local MLS®️ rules require you to log in and accept their terms of use to view certain listing data.
No Image Found
Local MLS®️ rules require you to log in and accept their terms of use to view certain listing data.
No Image Found
Local MLS®️ rules require you to log in and accept their terms of use to view certain listing data.
No Image Found
Local MLS®️ rules require you to log in and accept their terms of use to view certain listing data.
No Image Found
Local MLS®️ rules require you to log in and accept their terms of use to view certain listing data.
No Image Found
Local MLS®️ rules require you to log in and accept their terms of use to view certain listing data.
No Image Found
Local MLS®️ rules require you to log in and accept their terms of use to view certain listing data.
No Image Found
Local MLS®️ rules require you to log in and accept their terms of use to view certain listing data.
Check out 100+ listings near this property. Listings updated daily
See the Latest Listings by Cities
1500+ home for sale in Ontario
