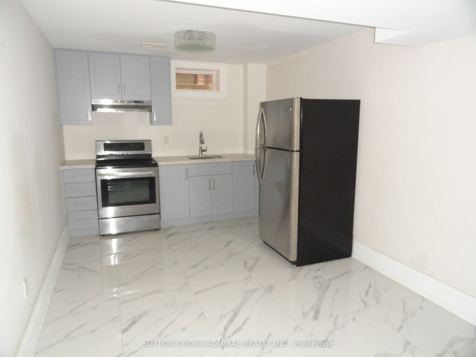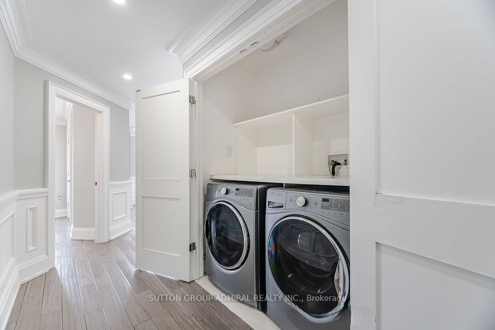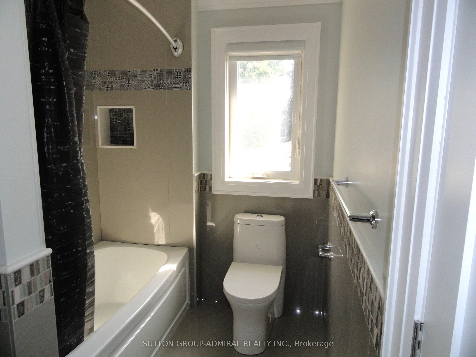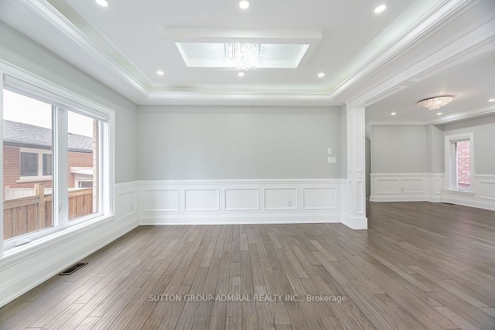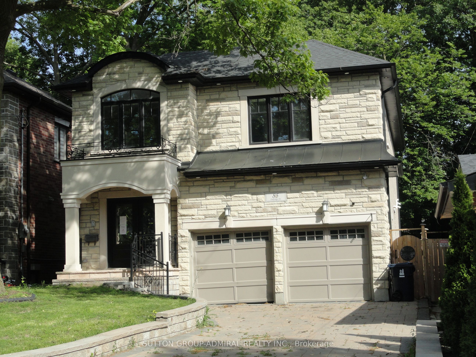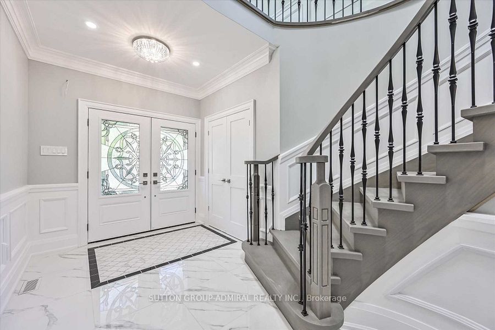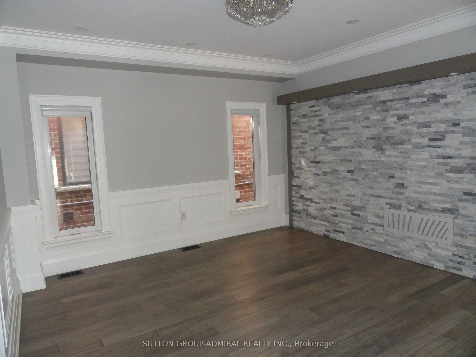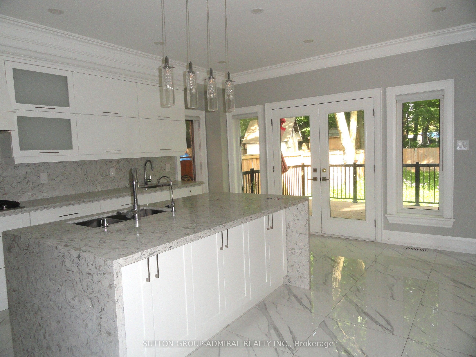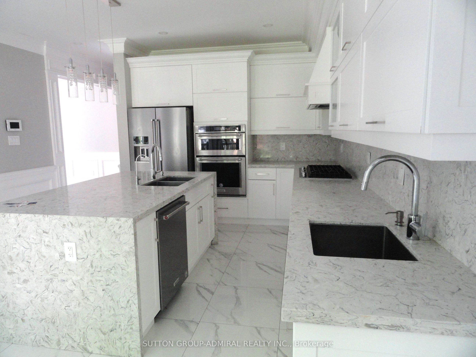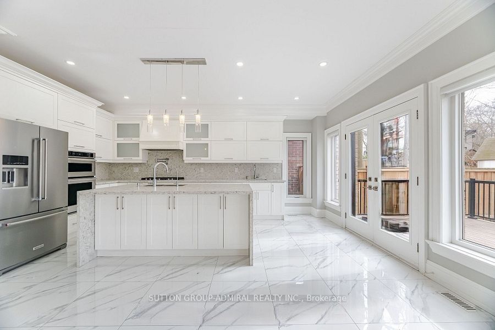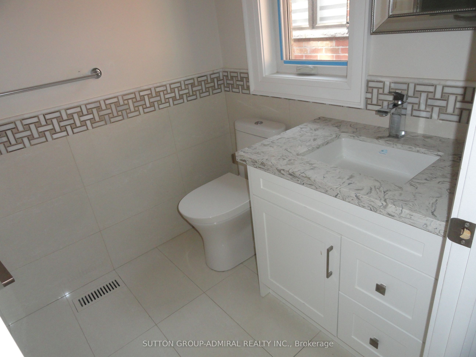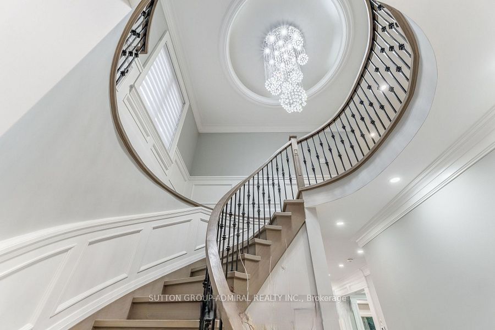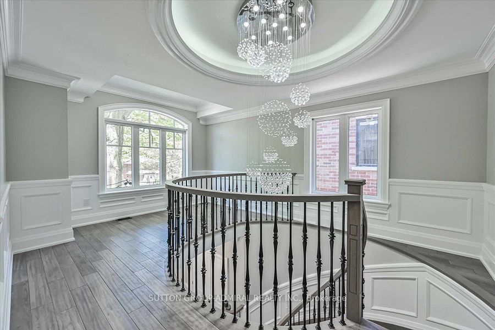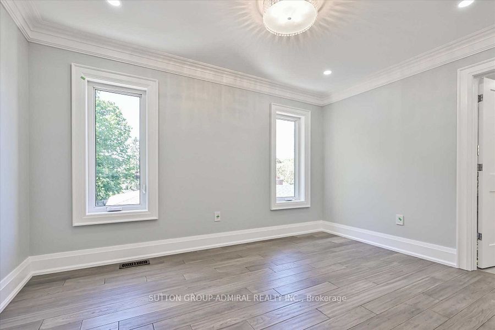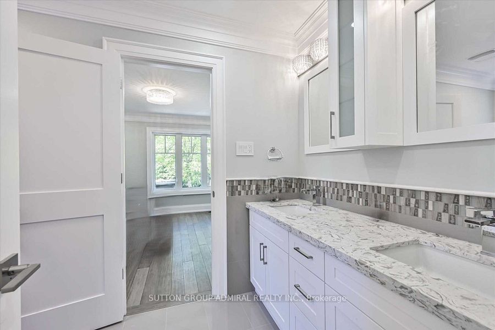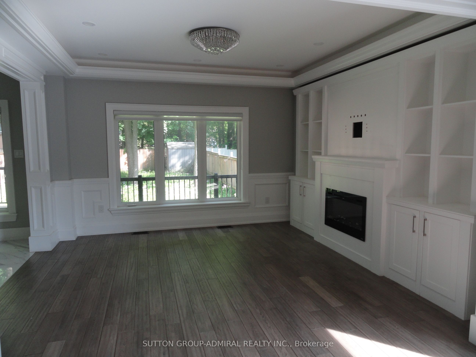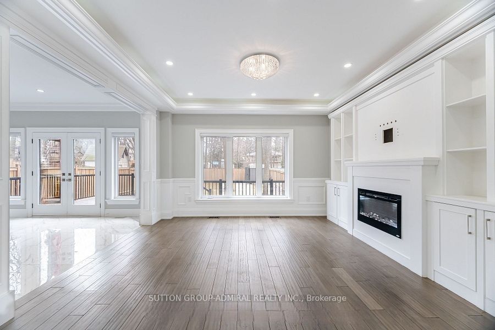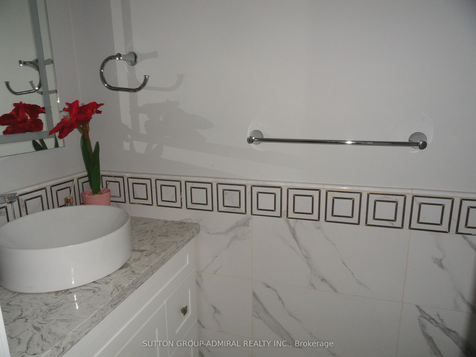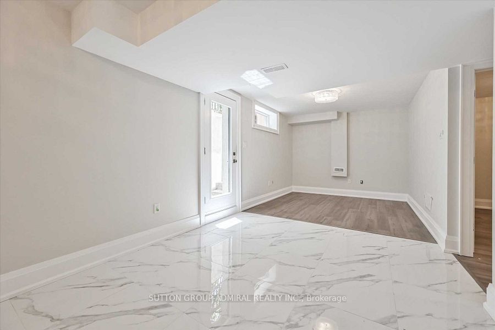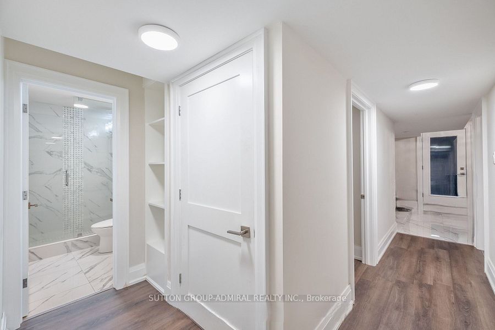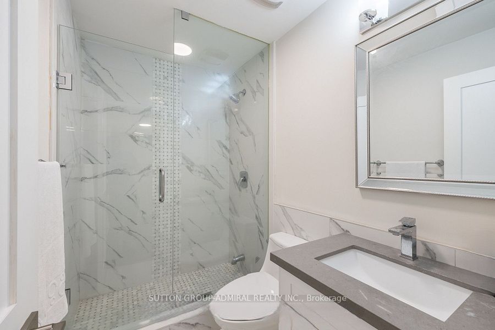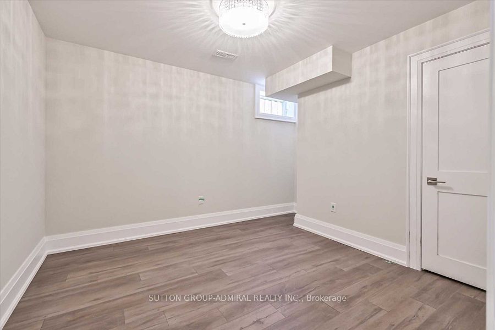
List Price: $1,834,900
85 Oakridge Drive, Scarborough, M1M 2A6
- By SUTTON GROUP-ADMIRAL REALTY INC.
Detached|MLS - #E12233860|New
6 Bed
5 Bath
2500-3000 Sqft.
Lot Size: 38.8 x 172 Feet
Built-In Garage
Room Information
| Room Type | Features | Level |
|---|---|---|
| Living Room 3.8 x 3.25 m | Hardwood Floor | Main |
| Dining Room 4.35 x 3.3 m | Hardwood Floor | Main |
| Kitchen 5.2 x 4.3 m | Centre Island, Ceramic Floor, W/O To Deck | Main |
| Primary Bedroom 5.15 x 4.9 m | 5 Pc Ensuite, Walk-In Closet(s), Hardwood Floor | Second |
| Bedroom 2 4.1 x 3.65 m | Hardwood Floor, 3 Pc Bath, Semi Ensuite | Second |
| Bedroom 4 4.15 x 3.6 m | 4 Pc Ensuite, Large Closet, Hardwood Floor | Second |
| Living Room 3.1 x 2.95 m | Laminate, Walk-Out | Basement |
| Kitchen 3.05 x 2.95 m | Ceramic Floor | Basement |
Client Remarks
Bright - Spacious - Upgraded - Vacant 4 bedroom detached 2-storey brick and stone dwelling with 3 full washrooms on 2nd floor - 2,794 feet as per MPAC plus a 1,340 square feet self-contained basement apartment. Access to garage from main floor. Two laundry rooms. On a 172 feet deep lot backing onto mature trees. Great floor plan and upgraded.
Property Description
85 Oakridge Drive, Scarborough, M1M 2A6
Property type
Detached
Lot size
N/A acres
Style
2-Storey
Approx. Area
N/A Sqft
Home Overview
Last check for updates
Virtual tour
N/A
Basement information
Apartment,Separate Entrance
Building size
N/A
Status
In-Active
Property sub type
Maintenance fee
$N/A
Year built
--
Walk around the neighborhood
85 Oakridge Drive, Scarborough, M1M 2A6Nearby Places

Angela Yang
Sales Representative, ANCHOR NEW HOMES INC.
English, Mandarin
Residential ResaleProperty ManagementPre Construction
Mortgage Information
Estimated Payment
$0 Principal and Interest
 Walk Score for 85 Oakridge Drive
Walk Score for 85 Oakridge Drive

Book a Showing
Tour this home with Angela
Frequently Asked Questions about Oakridge Drive
Recently Sold Homes in Scarborough
Check out recently sold properties. Listings updated daily
See the Latest Listings by Cities
1500+ home for sale in Ontario
