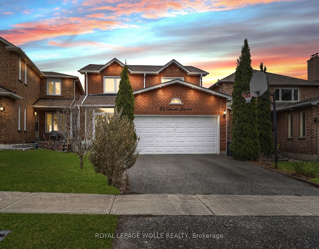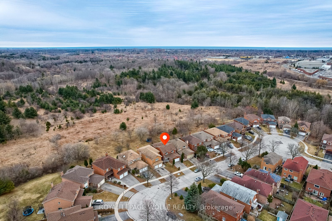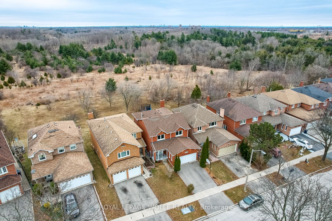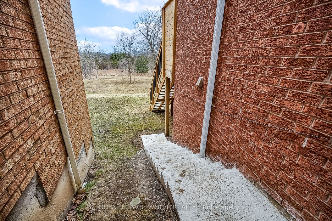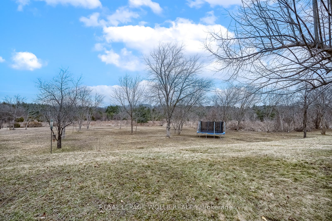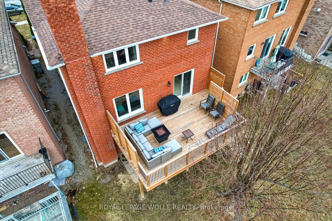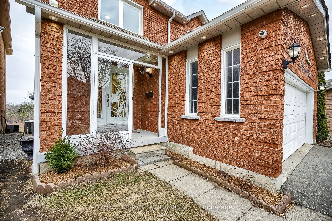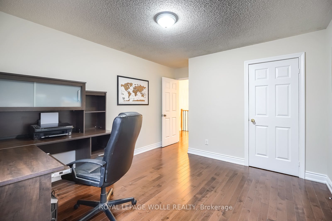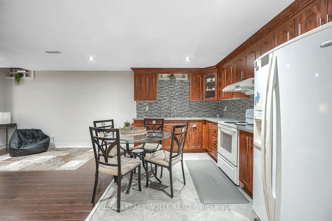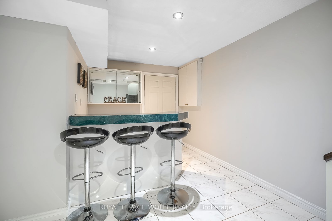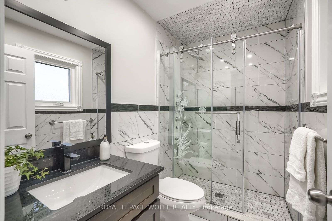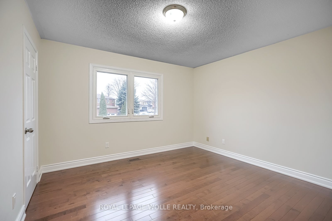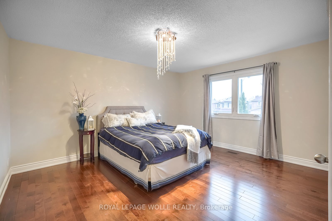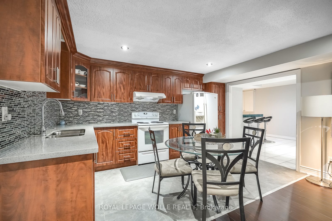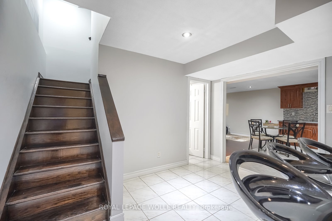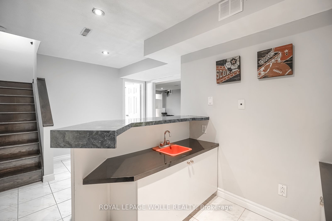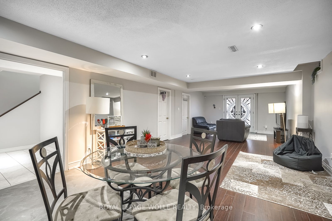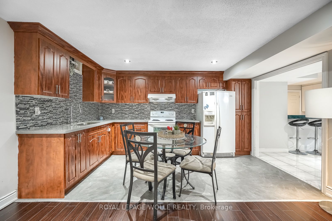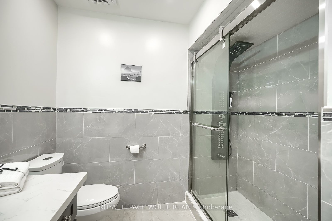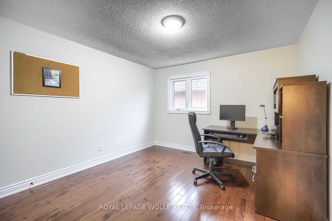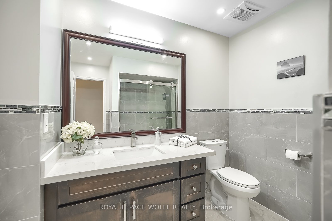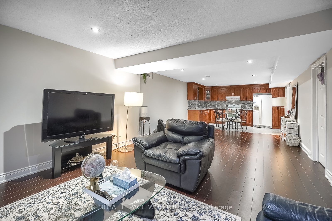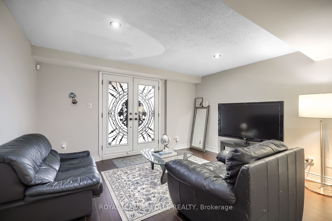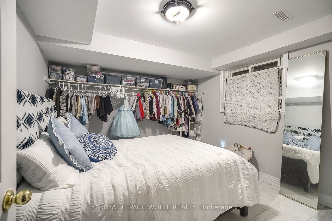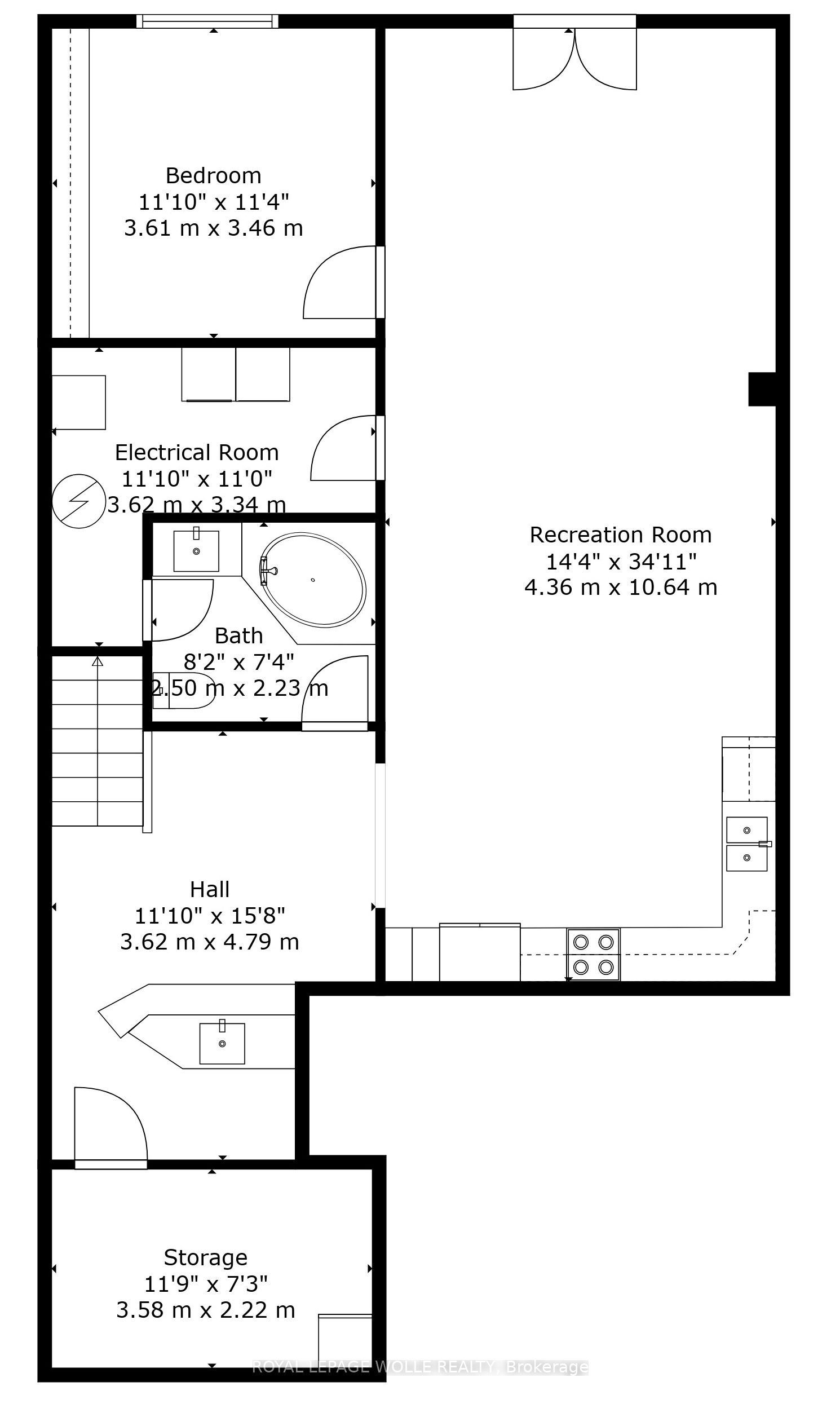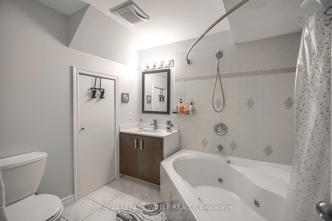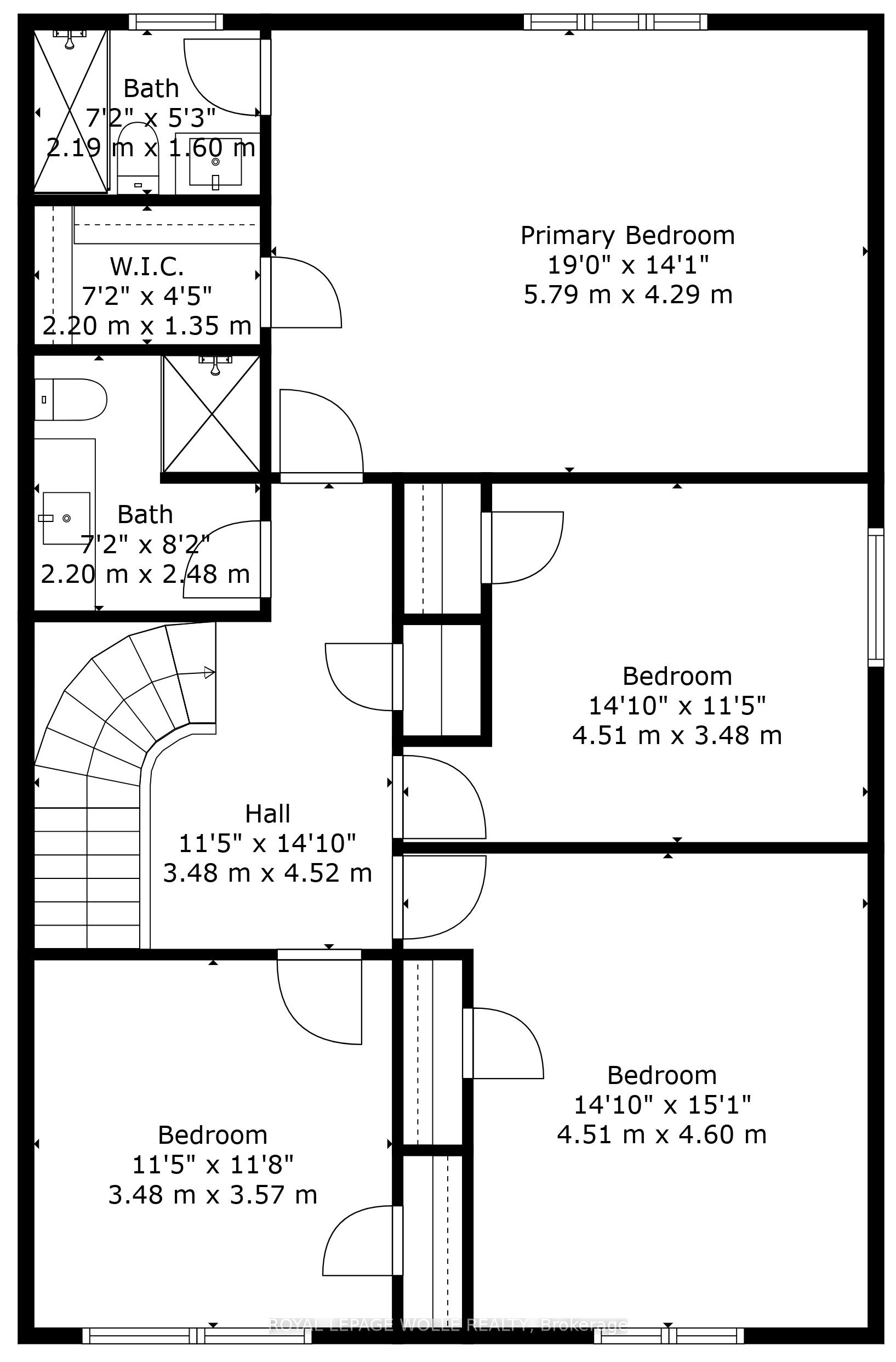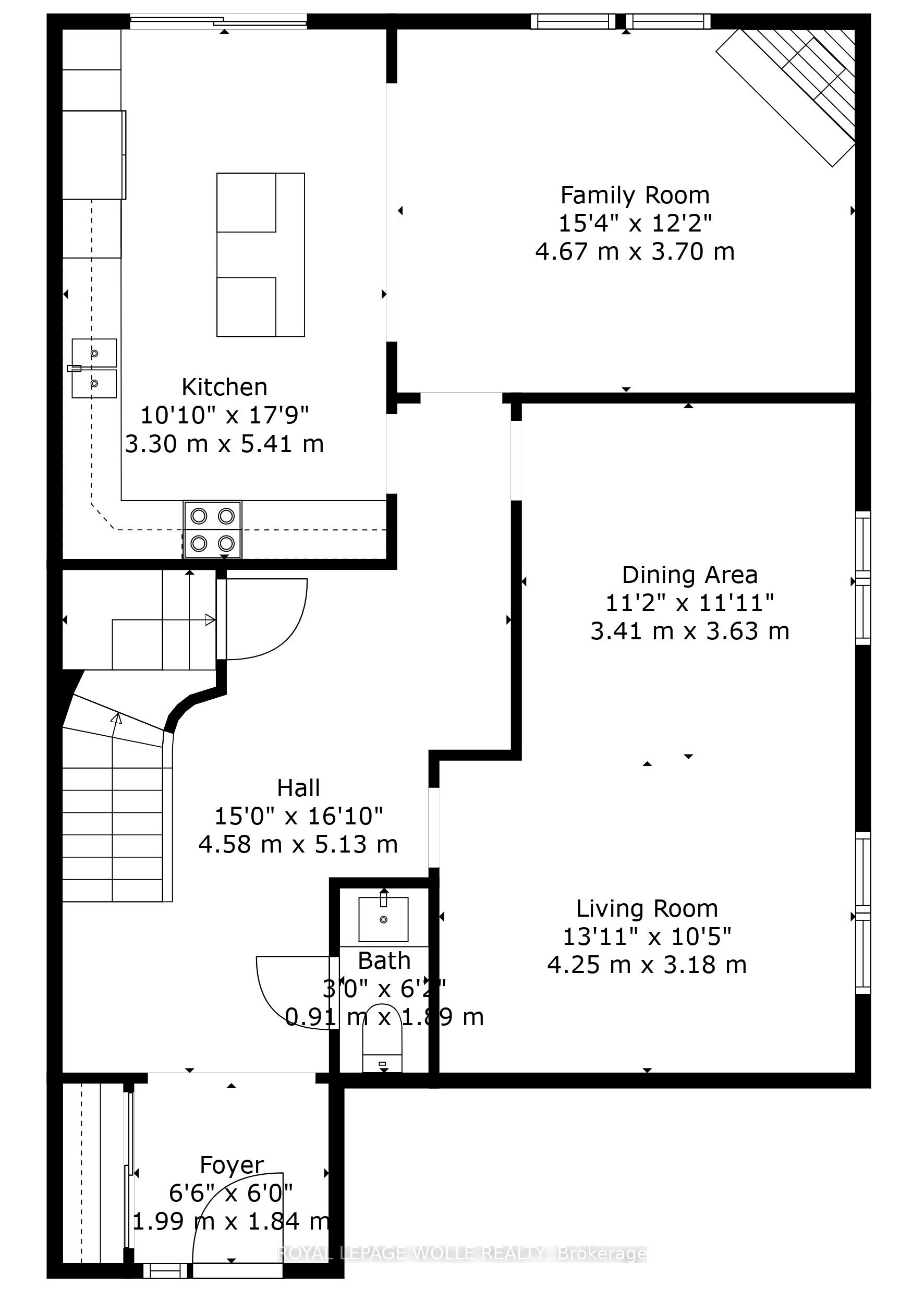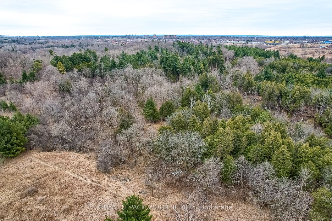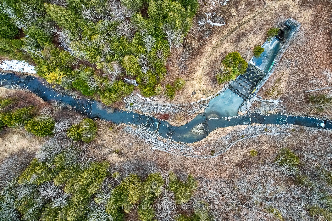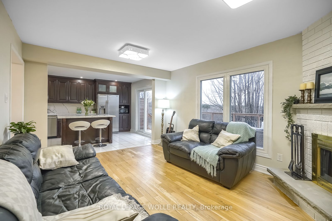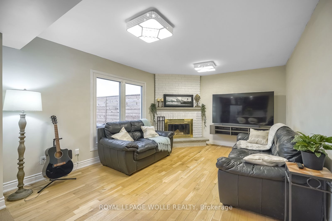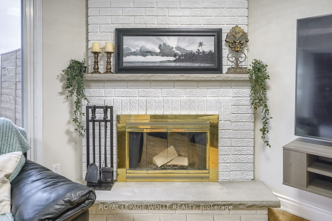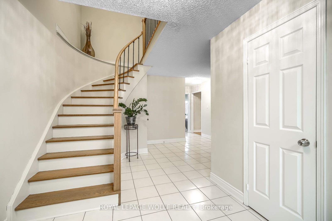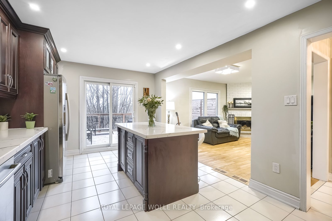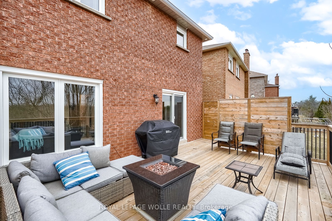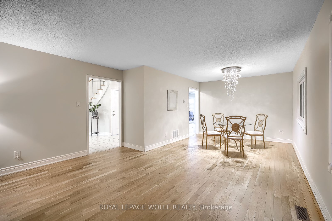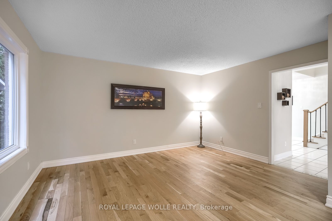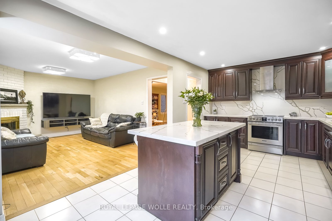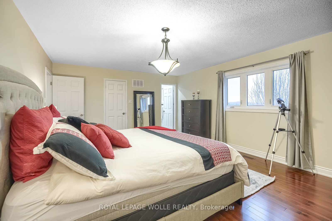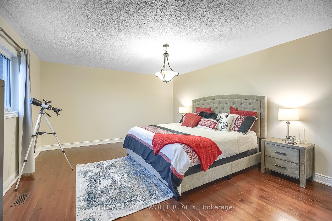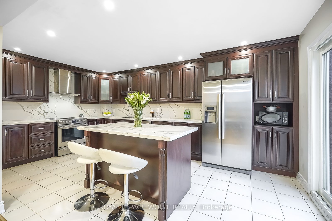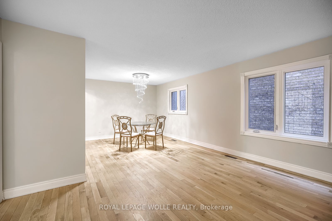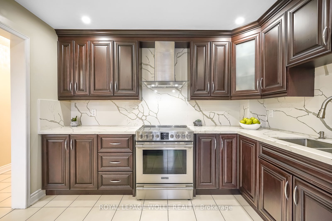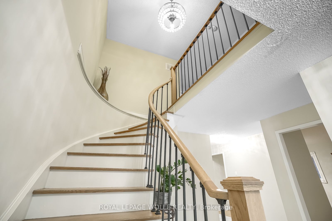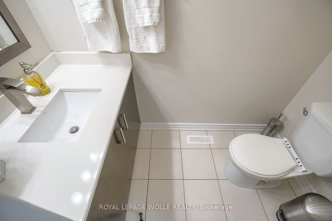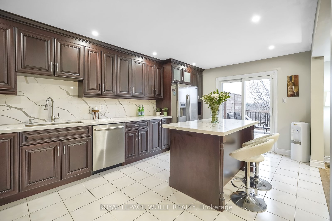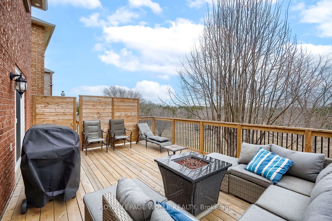
List Price: $1,499,000
85 Gennela Square, Scarborough, M1B 5M7
- By ROYAL LEPAGE WOLLE REALTY
Detached|MLS - #E12084575|New
5 Bed
4 Bath
2000-2500 Sqft.
Attached Garage
Room Information
| Room Type | Features | Level |
|---|---|---|
| Living Room 4.24 x 3.17 m | Main | |
| Dining Room 3.4 x 3.63 m | Main | |
| Kitchen 5.41 x 3.3 m | Main | |
| Bedroom 5.79 x 4.29 m | Second | |
| Bedroom 2 4.6 x 4.52 m | Second | |
| Bedroom 3 3.48 x 3.56 m | Second | |
| Bedroom 4 4.52 x 3.48 m | Second | |
| Bedroom 5 3.61 x 3.45 m | Lower |
Client Remarks
Welcome to this beautifully remodelled 4+1 bed home, featuring nearly 3,000sqft of thoughtfully designedliving space. Perfectly situated on atranquil ravine lot with unobstructed views of the Rouge National UrbanPark. Step inside to discover an impressive open concept main floor, complete with a spacious foyer, abright eat-in kitchen featuring plenty of hardwood cabinets, marble countertops and backsplash. Theinviting atmosphere is enhanced by spotlights in the soffits and the warmth of a wood-burning fireplace. Awalkout leads to a massive 17' x 25' private deck, built in 2023, perfect for outdoor entertaining whileoverlooking the lush green space. This meticulously upgraded home includes refinished hardwood floorsthroughout the main level and an elegant oak staircase, refinished Feb 2025. Enjoy unobstructed viewsfrom the primary bedroom with a beautiful private ensuite bath and a walk-in closet. The inviting walkoutbasement, ideal for a potential in-law suite, features a separate entrance with newly poured concrete stairs(Nov 2024) and a 4pc bath complete with a jacuzzi tub. The basement includes a high-end kitchen with stone countertops and a wet bar, making it perfect for entertaining. Recent updates also include extra attic insulation (April 2022) and a new driveway (Nov 2020). Don't miss out on this immaculate home that combines elegance and functionality with a picturesque one of a kind backdrop!
Property Description
85 Gennela Square, Scarborough, M1B 5M7
Property type
Detached
Lot size
N/A acres
Style
2-Storey
Approx. Area
N/A Sqft
Home Overview
Basement information
Apartment,Separate Entrance
Building size
N/A
Status
In-Active
Property sub type
Maintenance fee
$N/A
Year built
2024
Walk around the neighborhood
85 Gennela Square, Scarborough, M1B 5M7Nearby Places

Shally Shi
Sales Representative, Dolphin Realty Inc
English, Mandarin
Residential ResaleProperty ManagementPre Construction
Mortgage Information
Estimated Payment
$0 Principal and Interest
 Walk Score for 85 Gennela Square
Walk Score for 85 Gennela Square

Book a Showing
Tour this home with Shally
Frequently Asked Questions about Gennela Square
Recently Sold Homes in Scarborough
Check out recently sold properties. Listings updated daily
No Image Found
Local MLS®️ rules require you to log in and accept their terms of use to view certain listing data.
No Image Found
Local MLS®️ rules require you to log in and accept their terms of use to view certain listing data.
No Image Found
Local MLS®️ rules require you to log in and accept their terms of use to view certain listing data.
No Image Found
Local MLS®️ rules require you to log in and accept their terms of use to view certain listing data.
No Image Found
Local MLS®️ rules require you to log in and accept their terms of use to view certain listing data.
No Image Found
Local MLS®️ rules require you to log in and accept their terms of use to view certain listing data.
No Image Found
Local MLS®️ rules require you to log in and accept their terms of use to view certain listing data.
No Image Found
Local MLS®️ rules require you to log in and accept their terms of use to view certain listing data.
Check out 100+ listings near this property. Listings updated daily
See the Latest Listings by Cities
1500+ home for sale in Ontario
